Share this property:
Contact Tyler Fergerson
Schedule A Showing
Request more information
- Home
- Property Search
- Search results
- 305 Sweetwater Club Circle, LONGWOOD, FL 32779
Property Photos
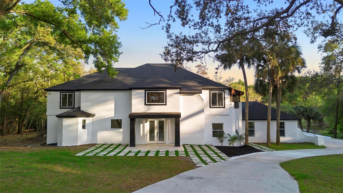

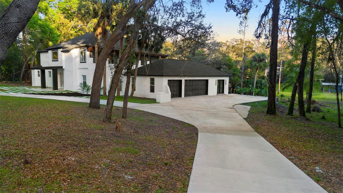
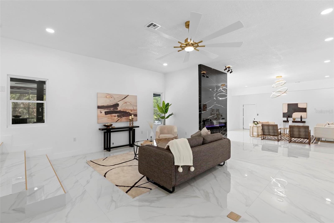
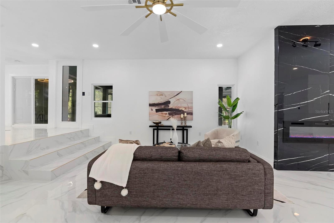
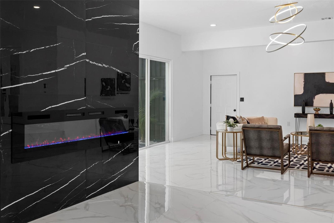
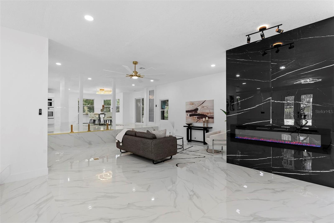
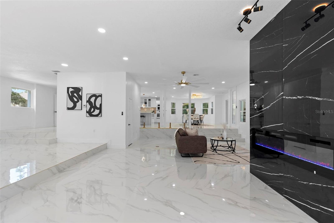
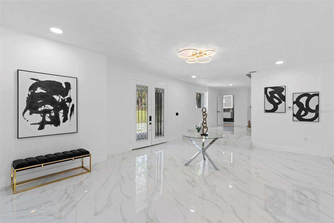
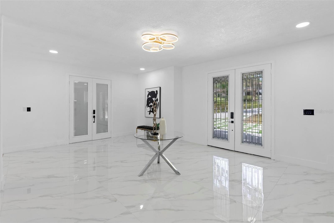
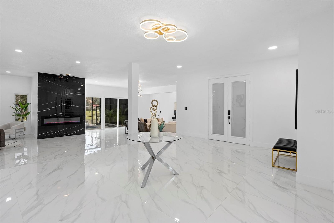
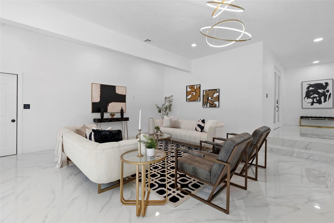
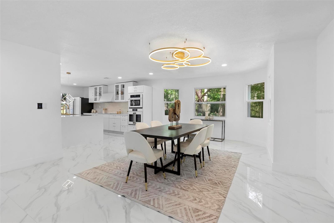
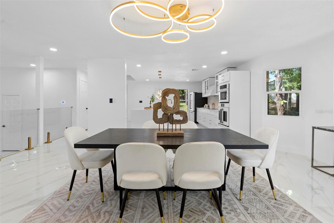
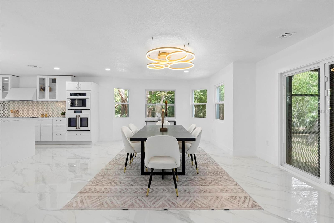
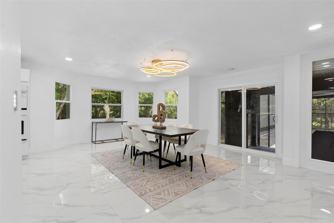
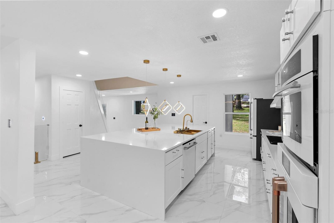
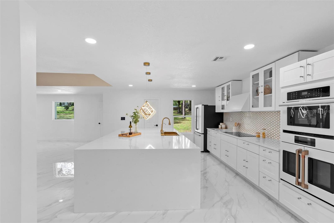
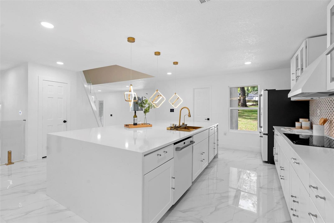
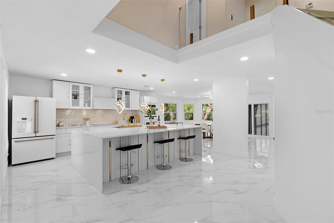
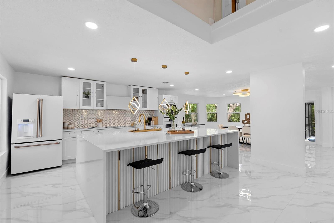
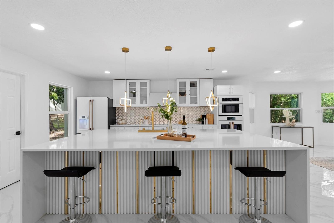
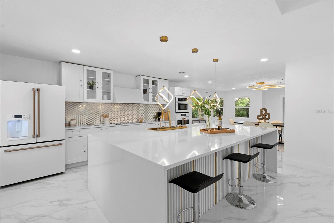
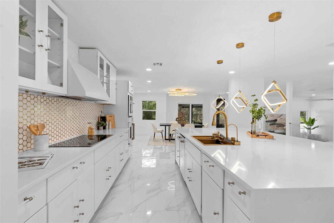
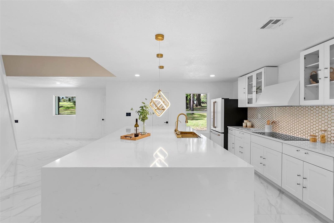
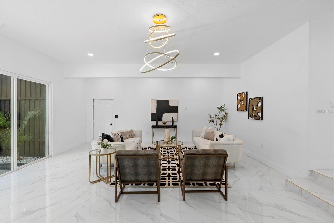
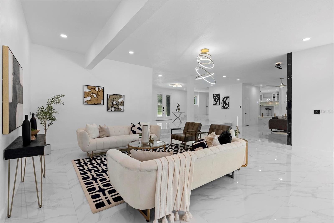
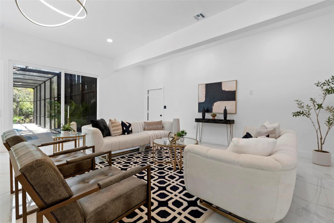
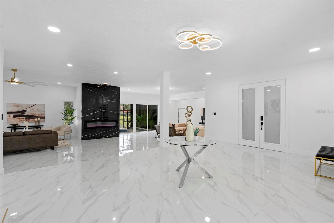
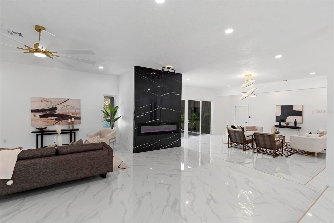
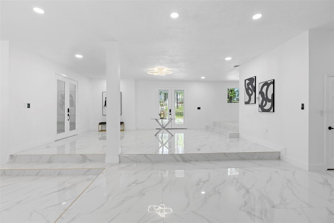
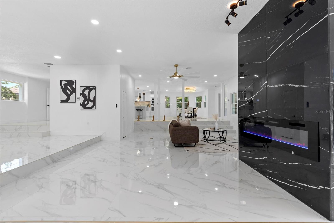
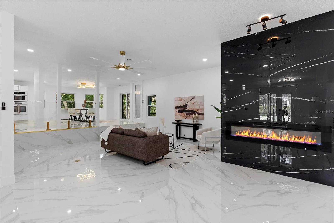
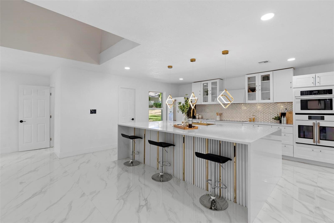
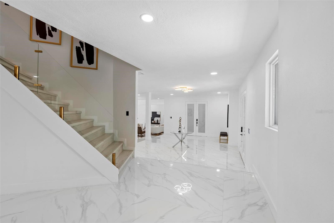
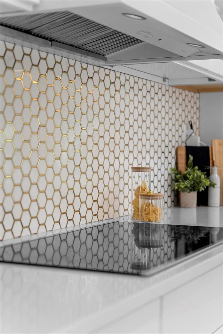
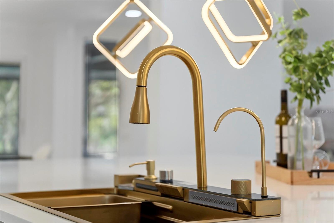
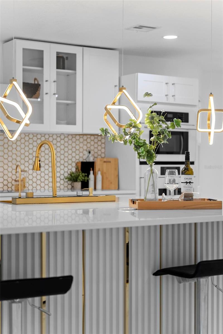
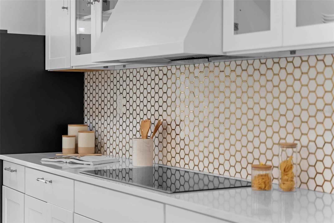
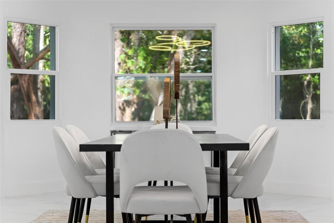
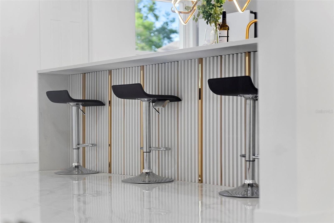
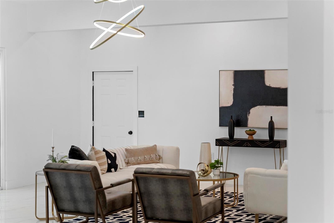
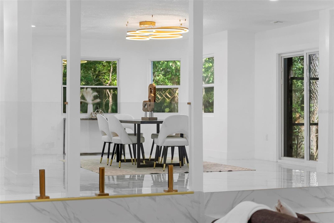
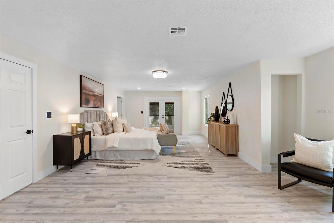
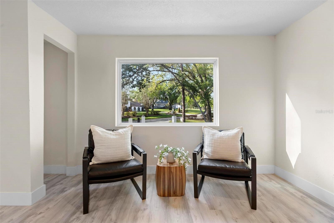
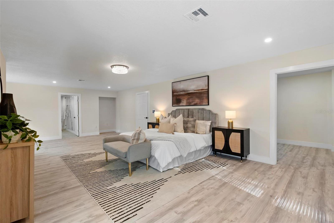
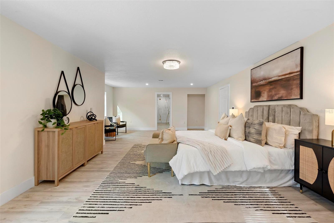
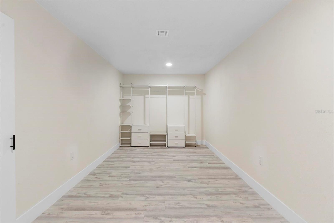
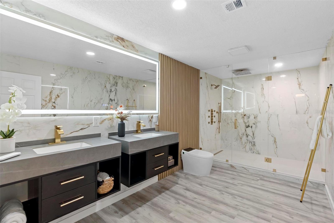
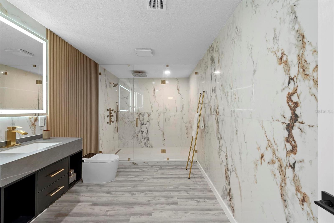
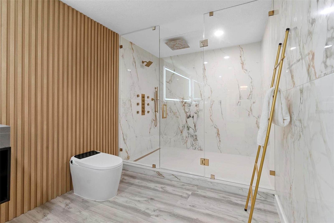
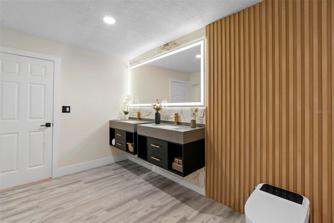
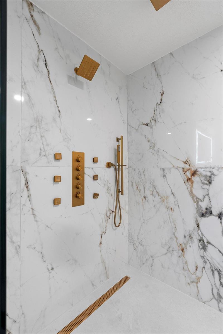
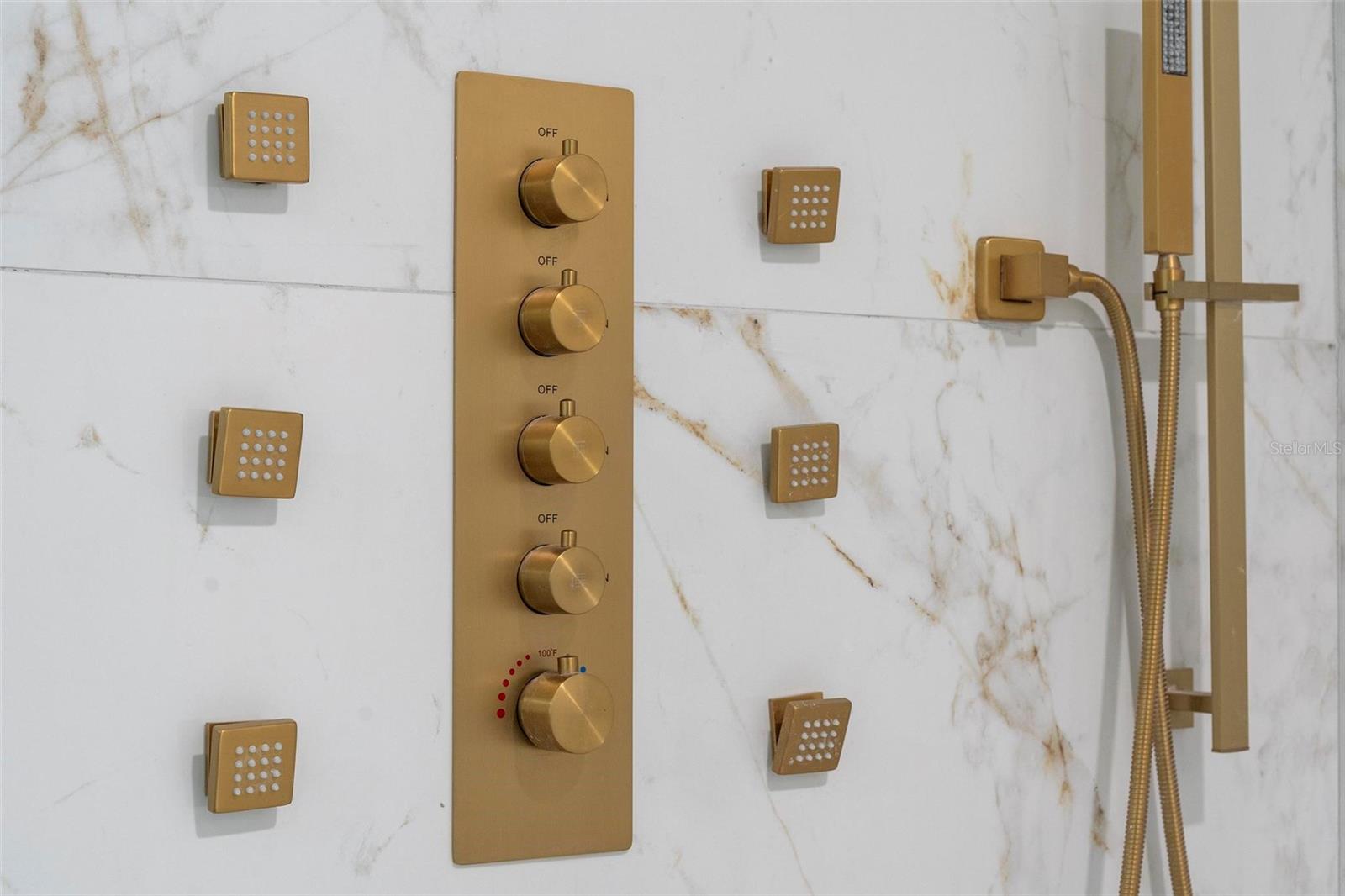
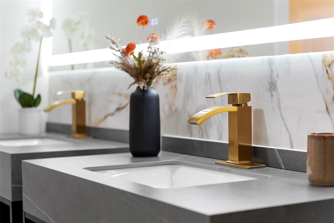
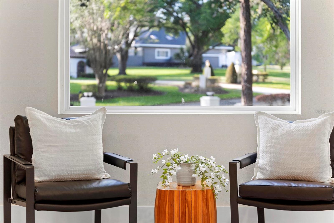
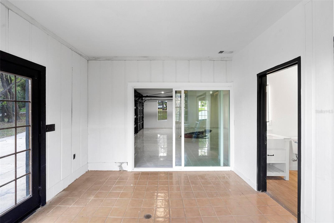
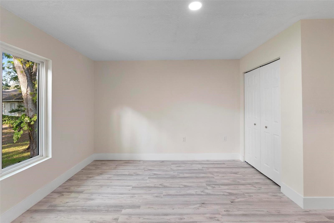
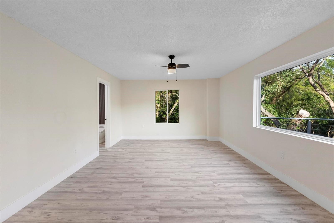
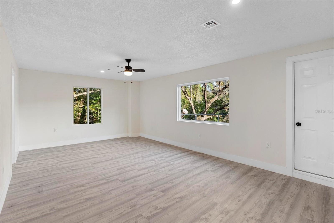
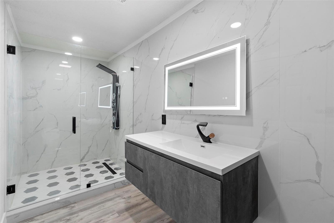
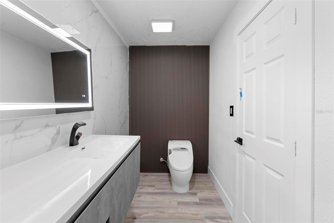
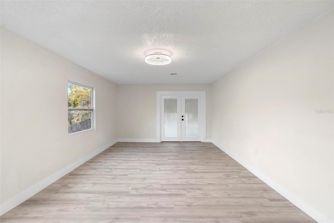
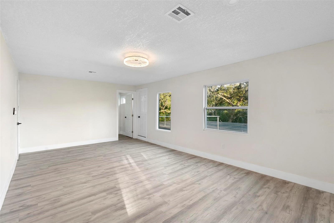
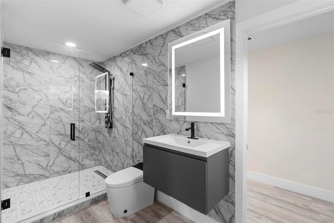
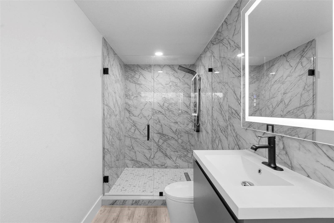
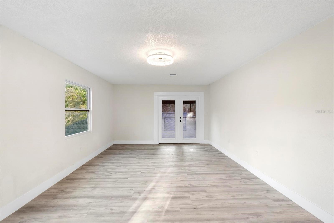
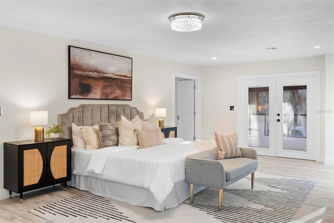
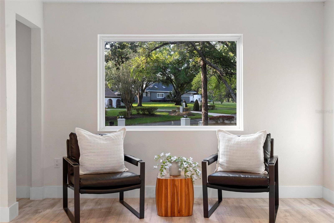
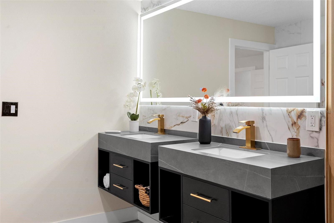
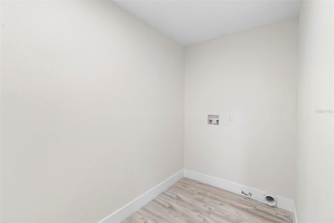
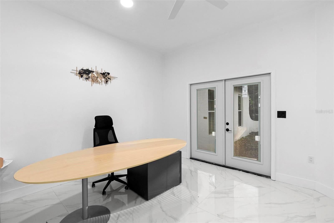
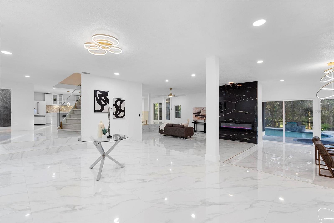
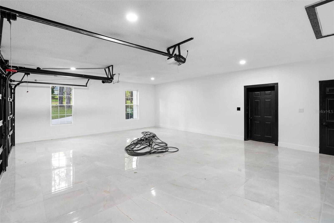
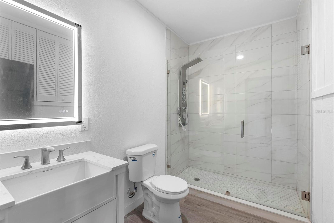
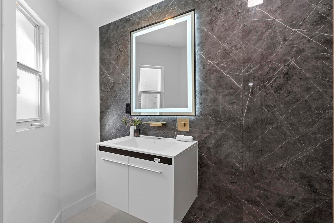
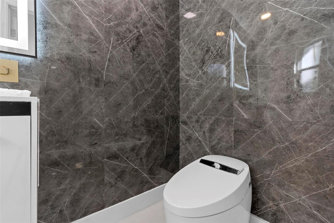
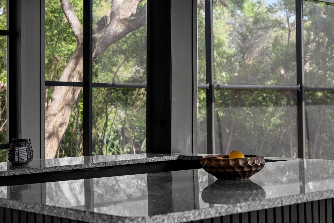
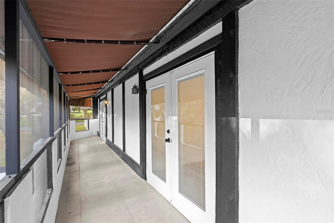
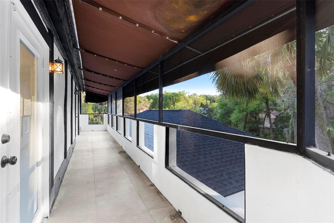
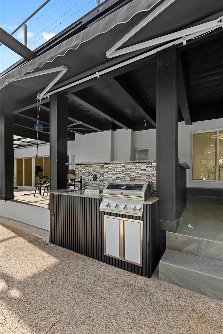
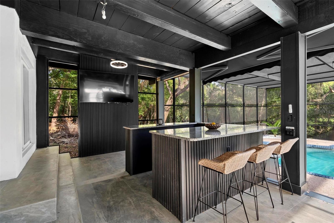
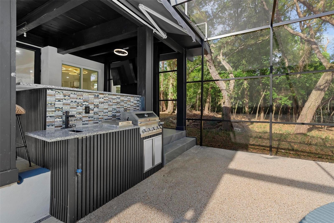
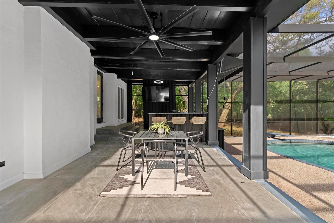
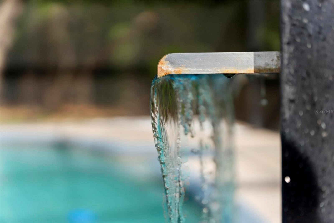
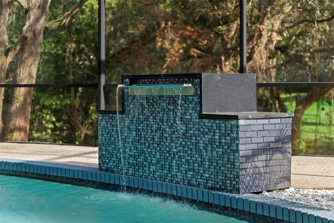
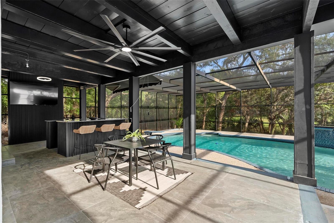
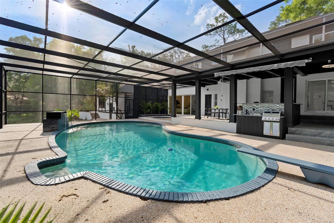
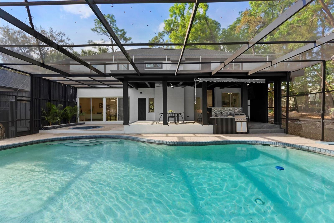
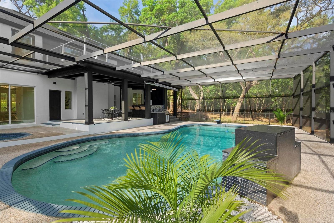
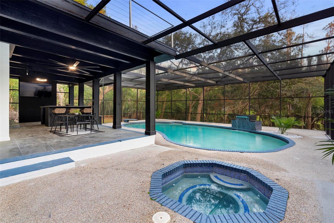
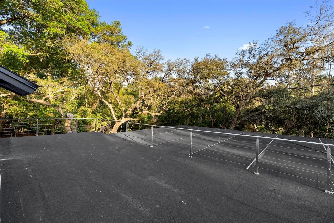
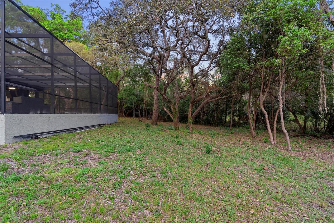
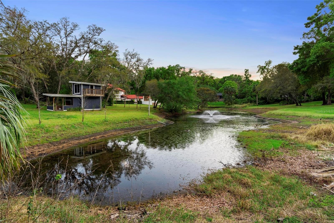
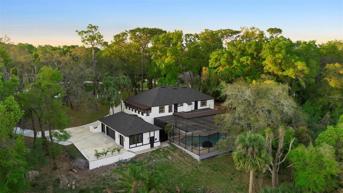
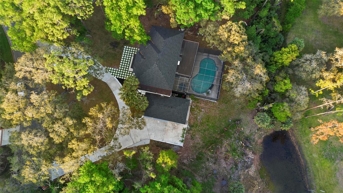
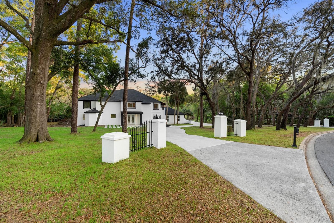
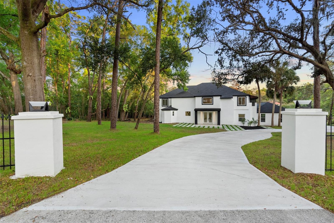
- MLS#: O6293515 ( Residential )
- Street Address: 305 Sweetwater Club Circle
- Viewed: 118
- Price: $1,520,000
- Price sqft: $236
- Waterfront: No
- Year Built: 1979
- Bldg sqft: 6442
- Bedrooms: 4
- Total Baths: 4
- Full Baths: 3
- 1/2 Baths: 1
- Garage / Parking Spaces: 3
- Days On Market: 79
- Additional Information
- Geolocation: 28.7051 / -81.4548
- County: SEMINOLE
- City: LONGWOOD
- Zipcode: 32779
- Subdivision: Sweetwater Club
- Elementary School: Sabal Point
- Middle School: Rock Lake
- High School: Lake Brantley
- Provided by: KELLER WILLIAMS ADVANTAGE III
- Contact: Jorge Trejo
- 407-207-0825

- DMCA Notice
-
DescriptionWelcome to this luxurious, secluded *POOL* home of your dreams situated on nearly a 1.5 acre lot with outdoor & indoor amenities galore. Located in the exclusive, gated Sweetwater Club community in Longwood, Florida, this expansive property offers a unique opportunity for buyers as the home features a spacious floor plan with 4 bedrooms and 3.5 bathrooms, encompassing nearly 5,000 heated square feet in total. Mature trees surrounding the property and accented columns greet you as you approach the long, circular driveway leading up to the 3 car garage and modern landscaping with stone steps to the double glass doors. Enter the large foyer with beautiful marble flooring and upgraded lighting fixtures with recessed lighting flowing throughout the home. Step down into the living room area with an accented electric fireplace at the center, and triple sliding glass doors leading out to the lanai. A chefs dream kitchen greets you with gorgeous pendant lighting hanging over the large waterfall edge kitchen island where the 3 basin kitchen sink sits. All modern appliances with color scheme detail to match the rest of the home design sit amongst the gleaming stone counters, with tiled backsplash, counter stovetop, built in ovens, and plenty of cabinet space with highly sought after showcase style window cabinetry. The dining room shares a sense of an elegant display as it exists on a small step up level flooring within a three fold picture window display, creating a flow of natural light within the space. Owners can escape to their massive primary bedroom suite with an extra sitting area outlined in luxury vinyl wood flooring. The en suite bathroom is nearly equally huge with floor to ceiling marble tiling, an oversized seamless glass shower with a waterfall showerhead, floating design dual sinks, a large LED lighted bathroom mirror, and a spacious walk in closet with built in shelving and plenty of opportunity for further customization. Three additional spacious bedrooms share 2.5 baths designed & updated with modern accents and floor to ceiling marble tile. Theres a full laundry room & a bonus room that could easily be utilized as an office space. Step outside the sliding glass doors into the spectacular outdoor oasis with a screen enclosed sparkling pool with a modern waterfall and separate hot tub, and a covered outdoor area with a built in summer kitchen for enjoying and/or entertaining. A large balcony from the second floor overlooks the lanai. The Sweetwater Club community is renowned for its serene environment and proximity to various amenities, including nearby golf and country clubs, as well as Wekiwa Springs State Park, offering outdoor activities and natural beauty, while Wekiva Island provides recreational opportunities. The area also boasts numerous dining, shopping, and family friendly venues. Given its size, location, and the opportunity to customize, this property presents a unique opportunity to own & live in a private, peaceful home within a sought after neighborhood. Do not wait for this dream home to slip away Schedule a showing today! SELLER MOTIVATED
All
Similar
Features
Appliances
- Built-In Oven
- Cooktop
- Dishwasher
- Range Hood
- Refrigerator
Home Owners Association Fee
- 1100.00
Home Owners Association Fee Includes
- Guard - 24 Hour
- Pool
Association Name
- Sentry Management - April Self
Association Phone
- 407-788-6700
Carport Spaces
- 0.00
Close Date
- 0000-00-00
Cooling
- Central Air
Country
- US
Covered Spaces
- 0.00
Exterior Features
- Balcony
- French Doors
- Outdoor Kitchen
- Sidewalk
- Sliding Doors
Flooring
- Luxury Vinyl
- Marble
Furnished
- Unfurnished
Garage Spaces
- 3.00
Heating
- Central
High School
- Lake Brantley High
Insurance Expense
- 0.00
Interior Features
- Ninguno
Legal Description
- LOT 3 BLK F SWEETWATER CLUB UNIT 1 PB 18 PGS 26 27 + 28
Levels
- Two
Living Area
- 4975.00
Lot Features
- Oversized Lot
Middle School
- Rock Lake Middle
Area Major
- 32779 - Longwood/Wekiva Springs
Net Operating Income
- 0.00
Occupant Type
- Vacant
Open Parking Spaces
- 0.00
Other Expense
- 0.00
Parcel Number
- 31-20-29-505-0F00-0030
Parking Features
- Circular Driveway
- Driveway
- Garage Faces Side
Pets Allowed
- Yes
Pool Features
- Diving Board
- In Ground
- Lighting
- Other
- Screen Enclosure
Possession
- Close Of Escrow
Property Type
- Residential
Roof
- Shingle
School Elementary
- Sabal Point Elementary
Sewer
- Septic Tank
Tax Year
- 2024
Township
- 20
Utilities
- Cable Available
- Electricity Available
- Sewer Connected
- Water Connected
View
- Pool
- Trees/Woods
- Water
Views
- 118
Virtual Tour Url
- https://show.tours/v/DJzc8Nk
Water Source
- Public
Year Built
- 1979
Zoning Code
- R-1AAA
Listing Data ©2025 Greater Fort Lauderdale REALTORS®
Listings provided courtesy of The Hernando County Association of Realtors MLS.
Listing Data ©2025 REALTOR® Association of Citrus County
Listing Data ©2025 Royal Palm Coast Realtor® Association
The information provided by this website is for the personal, non-commercial use of consumers and may not be used for any purpose other than to identify prospective properties consumers may be interested in purchasing.Display of MLS data is usually deemed reliable but is NOT guaranteed accurate.
Datafeed Last updated on June 15, 2025 @ 12:00 am
©2006-2025 brokerIDXsites.com - https://brokerIDXsites.com
