Share this property:
Contact Tyler Fergerson
Schedule A Showing
Request more information
- Home
- Property Search
- Search results
- 818 Poppy Lane, DUNDEE, FL 33838
Property Photos
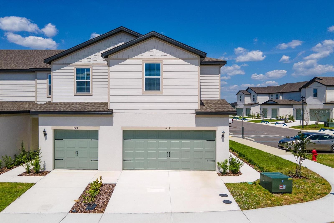

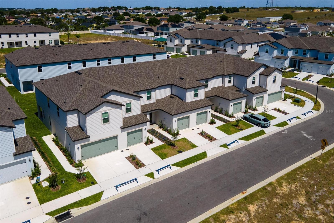
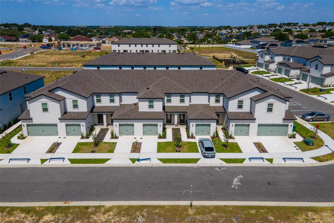
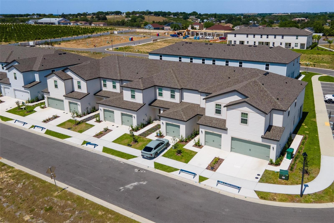

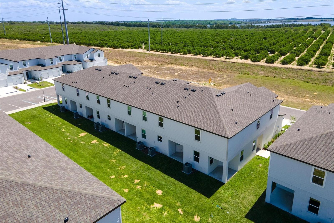

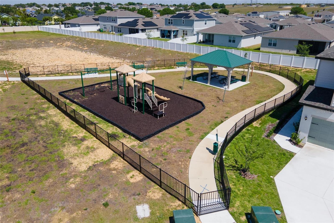
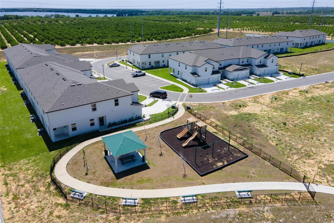
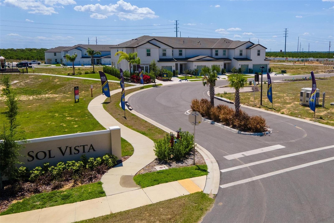
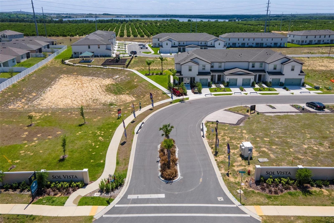
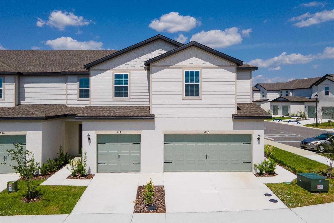
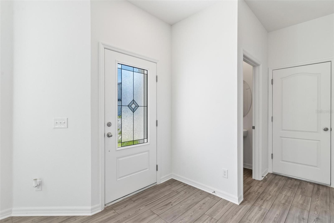
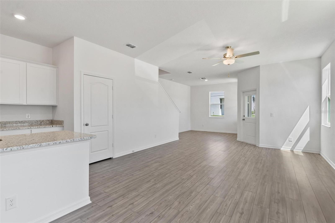
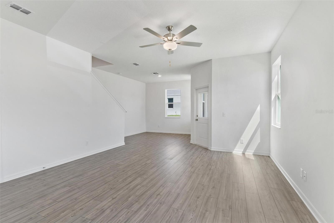
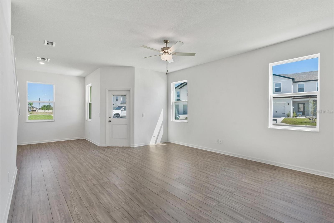
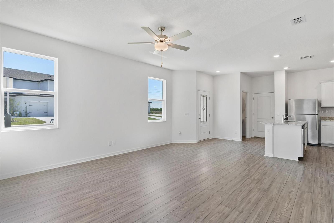
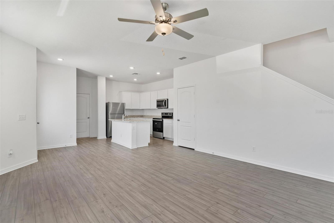
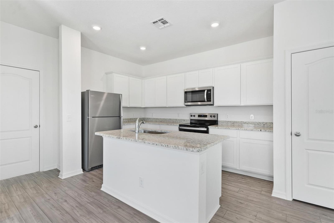
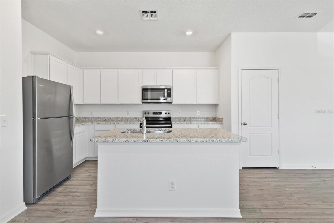
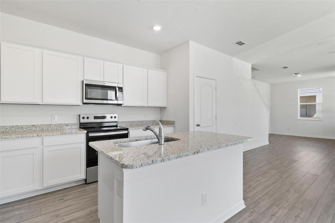
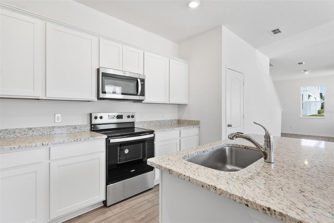
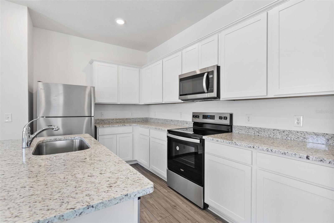
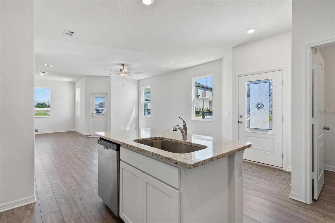
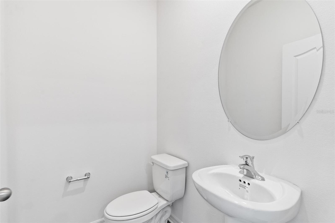
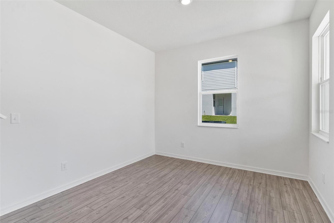
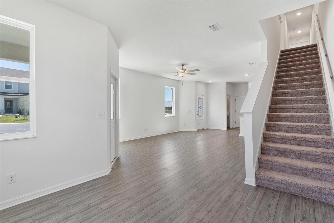
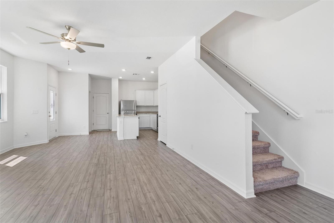
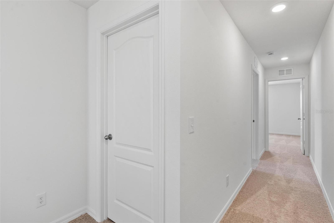
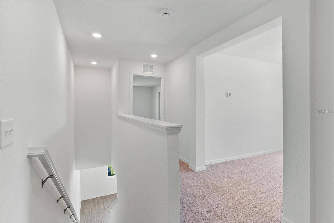
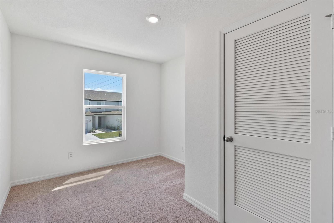
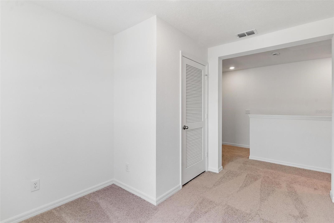
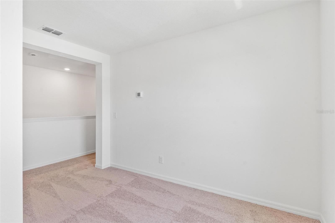
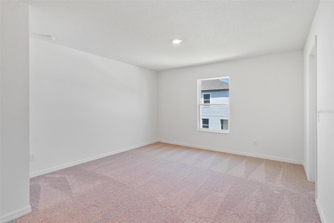
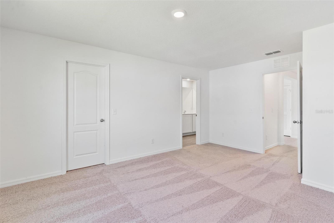
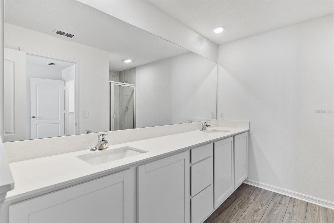
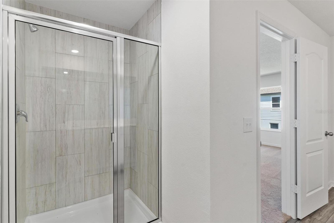
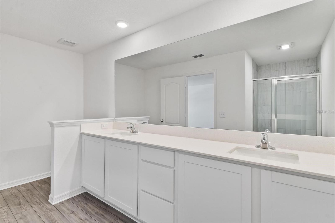
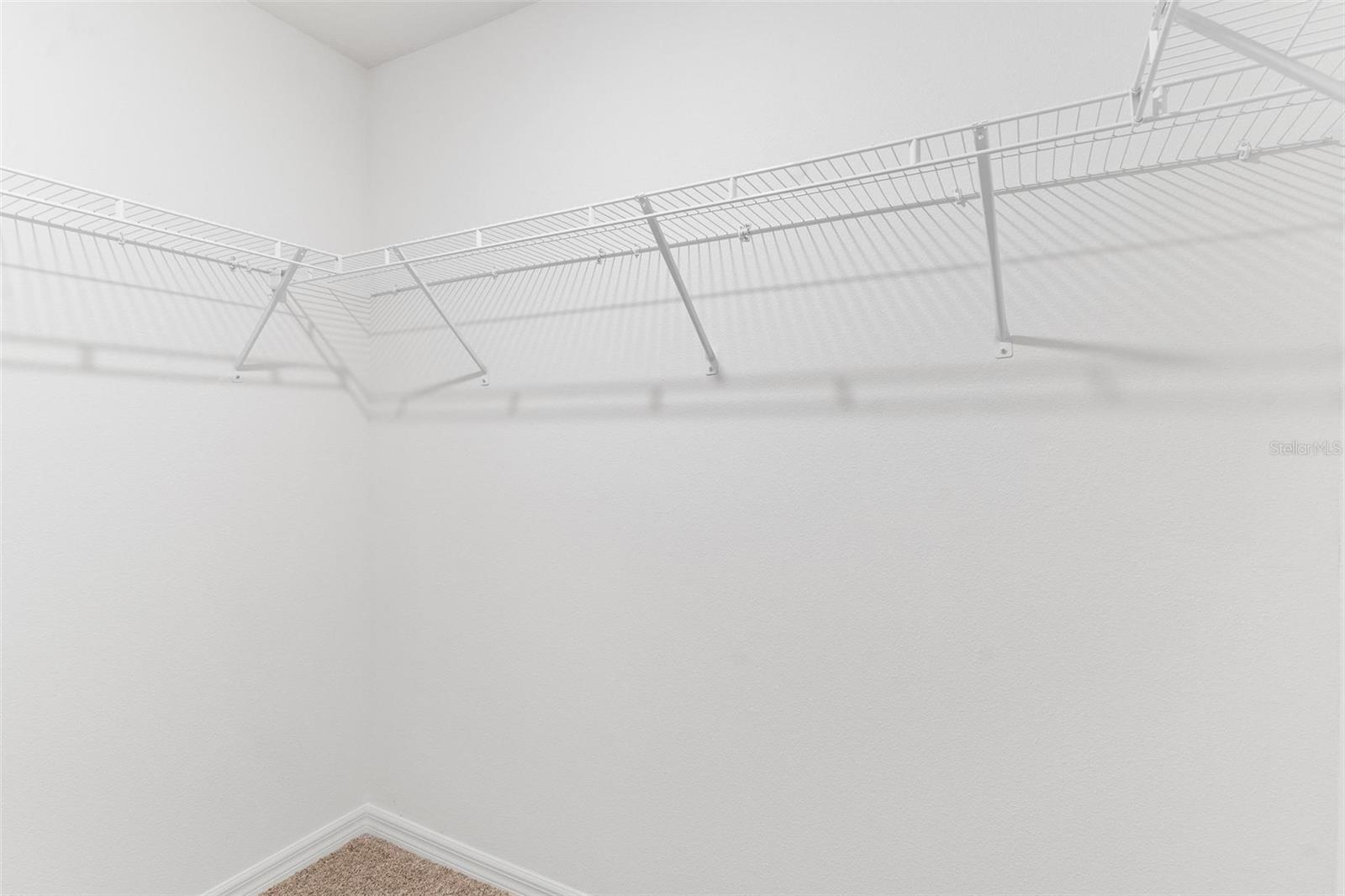
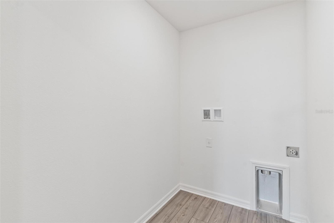
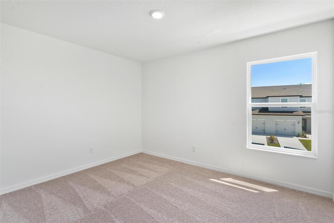
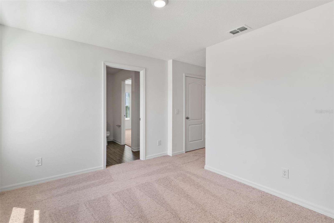
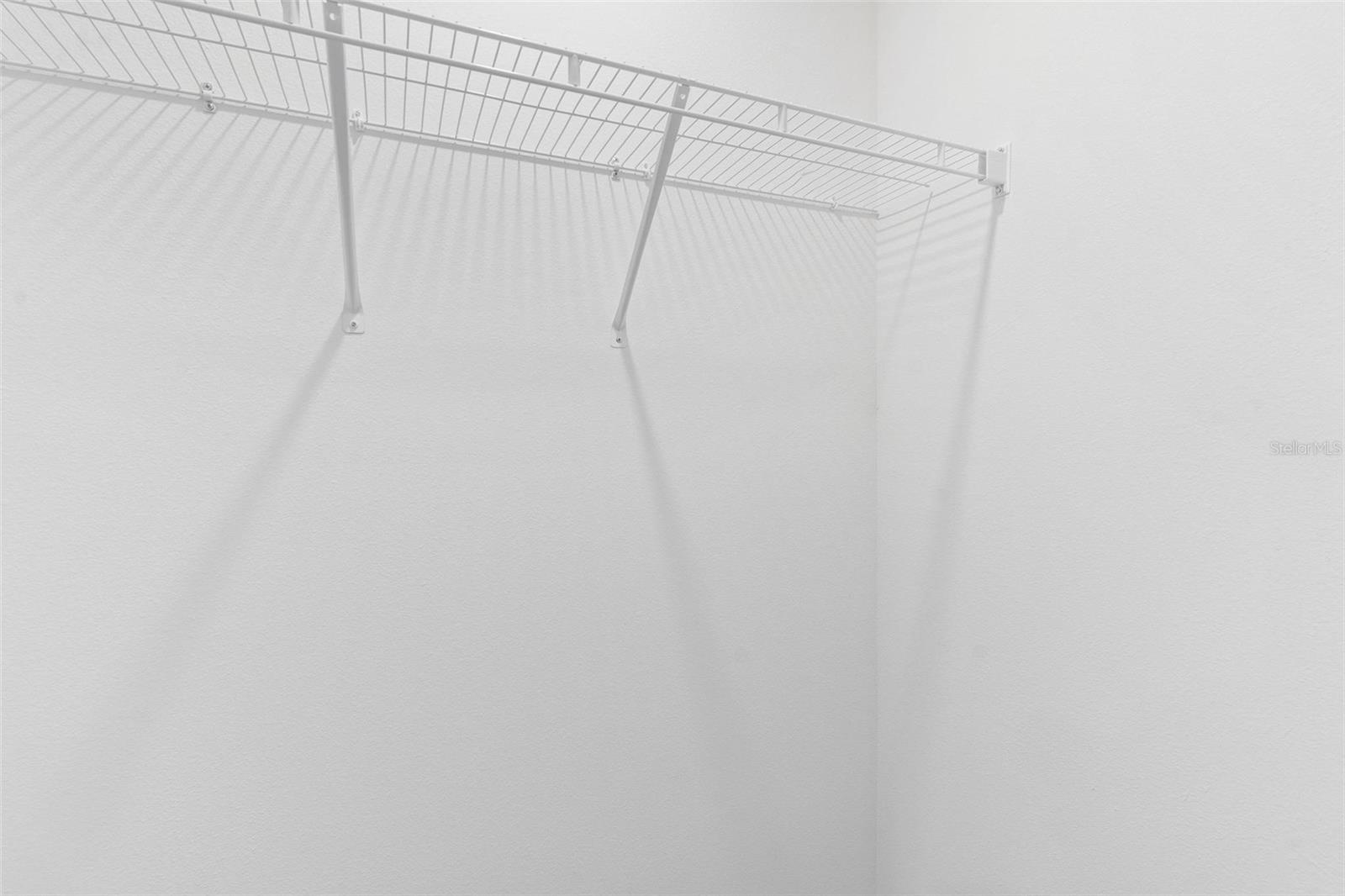
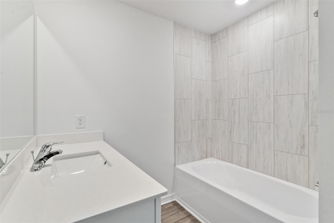
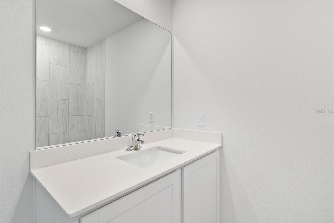
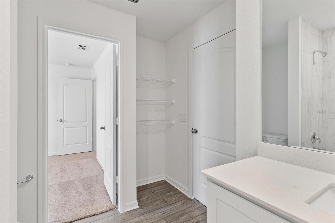
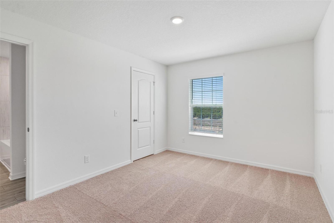
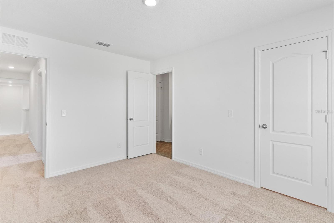
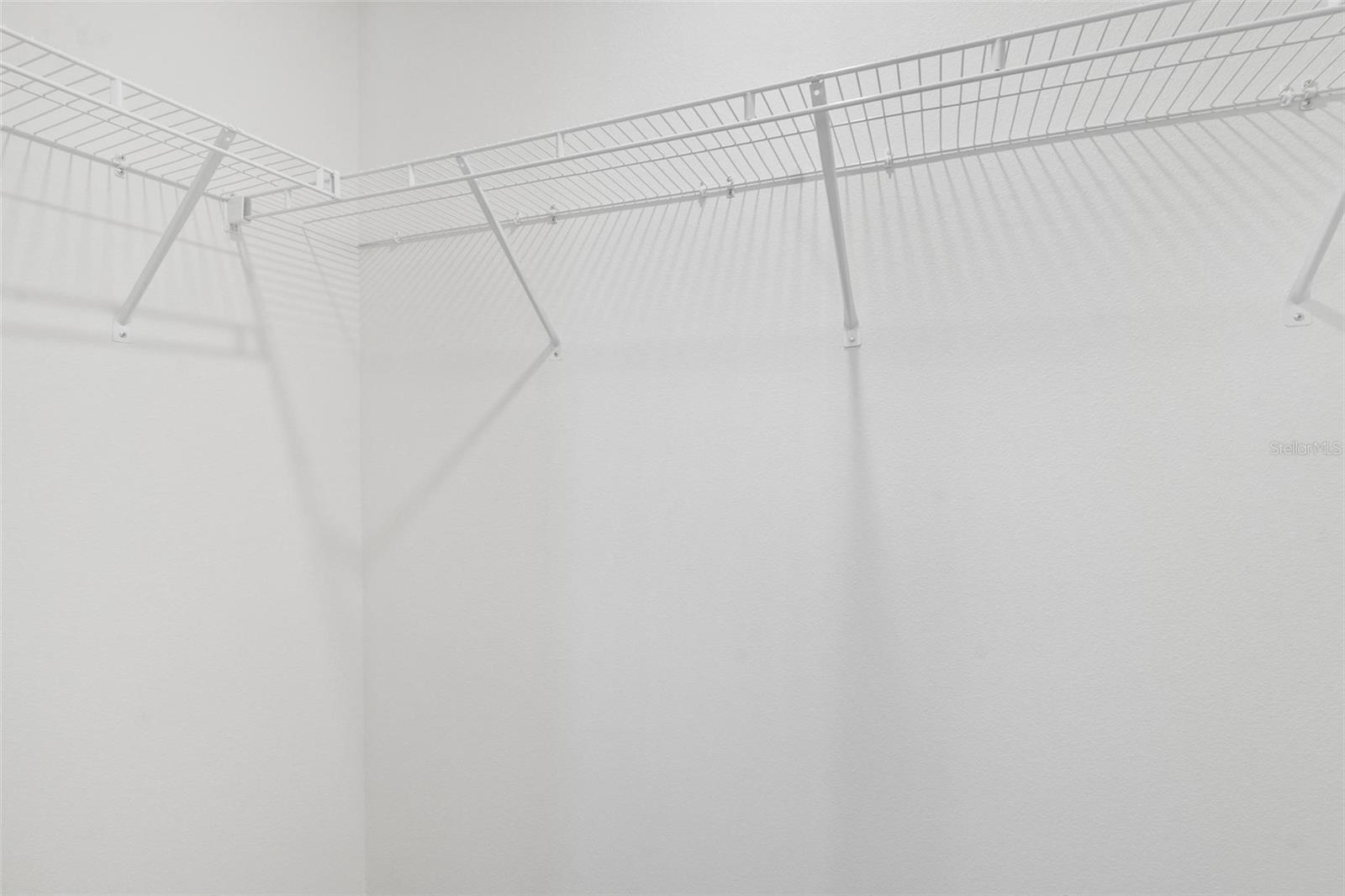
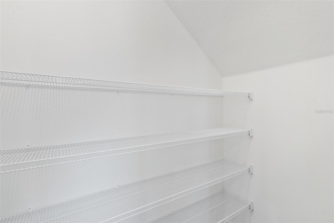
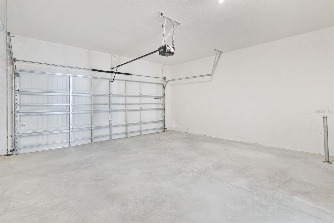
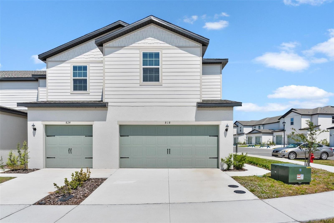
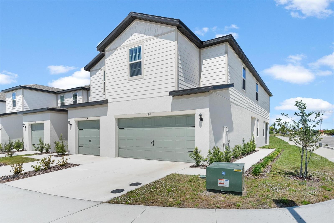
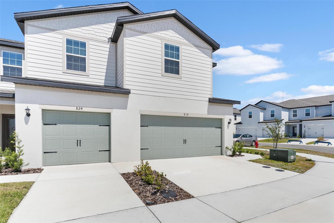
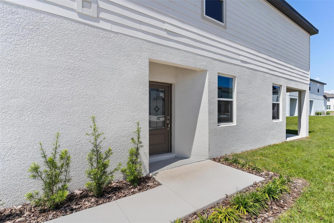
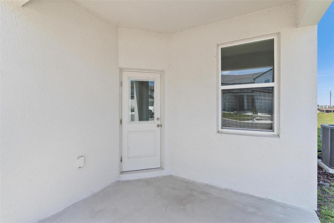
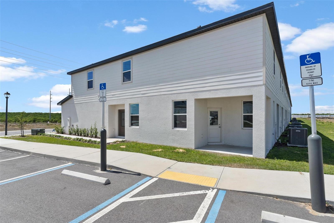
- MLS#: O6293466 ( Residential )
- Street Address: 818 Poppy Lane
- Viewed: 44
- Price: $305,000
- Price sqft: $145
- Waterfront: No
- Year Built: 2024
- Bldg sqft: 2100
- Bedrooms: 3
- Total Baths: 3
- Full Baths: 2
- 1/2 Baths: 1
- Garage / Parking Spaces: 2
- Days On Market: 19
- Additional Information
- Geolocation: 28.0067 / -81.6065
- County: POLK
- City: DUNDEE
- Zipcode: 33838
- Subdivision: Sol Vista
- Elementary School: Dundee Elem
- Middle School: Dundee Ridge Middle
- High School: Haines City Senior High
- Provided by: WATSON REALTY CORP
- Contact: Beth Stoothoff
- 352-536-6530

- DMCA Notice
-
DescriptionThis stunning new townhouse offers a perfect blend of space and style. Its open concept design and chef ready kitchen make it ideal for entertaining, while an upstairs loft provides extra room for work or play. This stunning home is move in ready and comes equipped with all new appliances. With three bedrooms, two and a half baths, and multiple walk in closets, this home is a great fit for anyone, especially first time homebuyers or people relocating. Plus, its in a prime locationjust minutes from local sporting fields, beautiful lakes, and all the charming local businesses in Dundee. Best of all? It is less than 20 minutes from Legoland! Do not miss your opportunity to join this great community. Book your private showing today!
All
Similar
Features
Appliances
- Dishwasher
- Disposal
- Microwave
- Range
- Refrigerator
Home Owners Association Fee
- 148.00
Home Owners Association Fee Includes
- Maintenance Grounds
- Recreational Facilities
Association Name
- The Melrose Corporatio
Association Phone
- (407) 228-4181
Carport Spaces
- 0.00
Close Date
- 0000-00-00
Cooling
- Central Air
Country
- US
Covered Spaces
- 0.00
Exterior Features
- Sidewalk
Flooring
- Carpet
- Vinyl
Garage Spaces
- 2.00
Heating
- Central
High School
- Haines City Senior High
Insurance Expense
- 0.00
Interior Features
- Ceiling Fans(s)
- Open Floorplan
- Primary Bedroom Main Floor
- Thermostat
- Walk-In Closet(s)
Legal Description
- SOL VISTA PB 201 PGS 22-24 LOT 87
Levels
- Two
Living Area
- 1731.00
Middle School
- Dundee Ridge Middle
Area Major
- 33838 - Dundee
Net Operating Income
- 0.00
New Construction Yes / No
- Yes
Occupant Type
- Vacant
Open Parking Spaces
- 0.00
Other Expense
- 0.00
Parcel Number
- 27-28-34-853004-000870
Pets Allowed
- Yes
Property Condition
- Completed
Property Type
- Residential
Roof
- Shingle
School Elementary
- Dundee Elem
Sewer
- Public Sewer
Tax Year
- 2024
Township
- 28
Utilities
- Electricity Connected
- Public
- Sewer Connected
- Sprinkler Recycled
- Underground Utilities
- Water Connected
Views
- 44
Virtual Tour Url
- https://www.propertypanorama.com/instaview/stellar/O6293466
Water Source
- Public
Year Built
- 2024
Listing Data ©2025 Greater Fort Lauderdale REALTORS®
Listings provided courtesy of The Hernando County Association of Realtors MLS.
Listing Data ©2025 REALTOR® Association of Citrus County
Listing Data ©2025 Royal Palm Coast Realtor® Association
The information provided by this website is for the personal, non-commercial use of consumers and may not be used for any purpose other than to identify prospective properties consumers may be interested in purchasing.Display of MLS data is usually deemed reliable but is NOT guaranteed accurate.
Datafeed Last updated on April 20, 2025 @ 12:00 am
©2006-2025 brokerIDXsites.com - https://brokerIDXsites.com
