Share this property:
Contact Tyler Fergerson
Schedule A Showing
Request more information
- Home
- Property Search
- Search results
- 11279 Amber Ridge Drive, ZELLWOOD, FL 32798
Property Photos
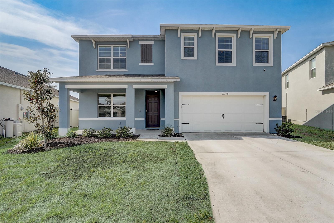

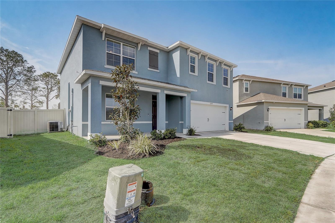
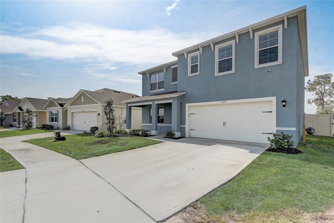
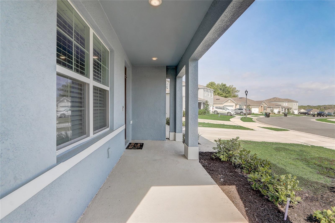
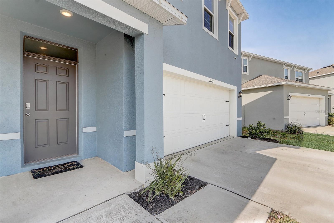
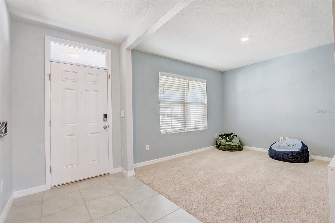
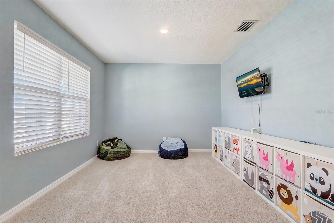
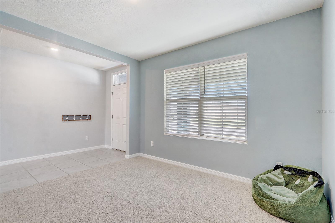
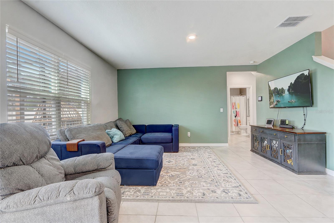
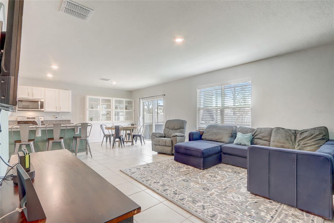
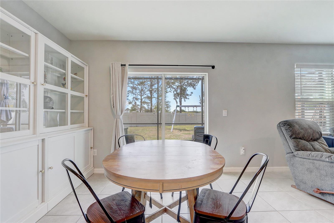
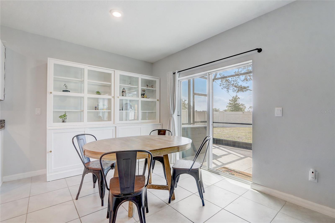
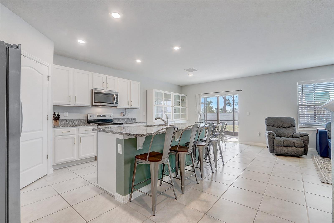
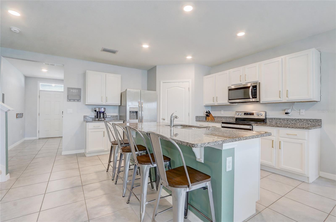
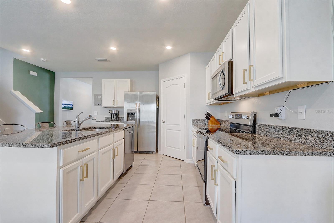
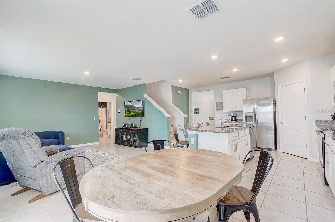
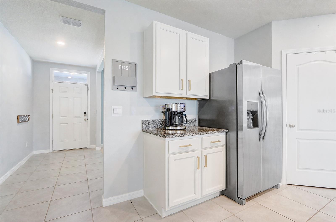
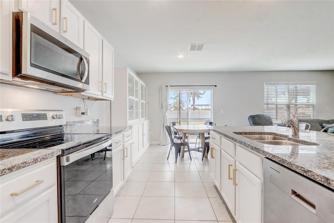
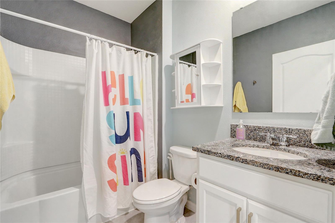
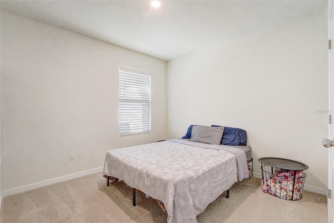
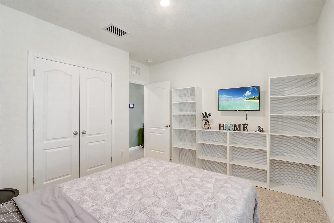
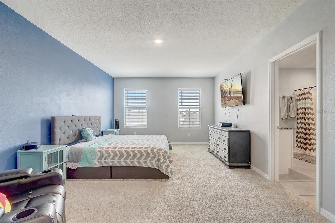
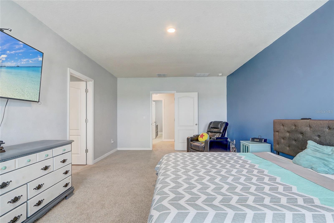
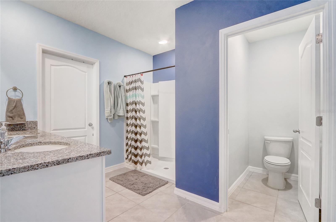
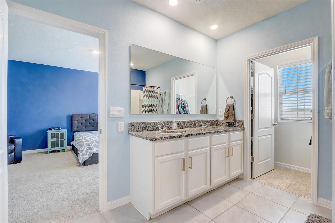
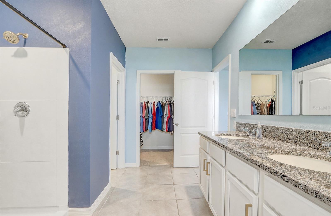
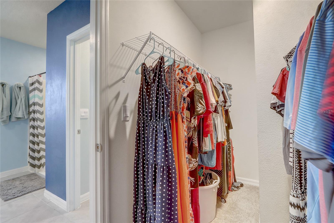
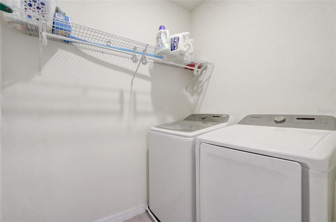
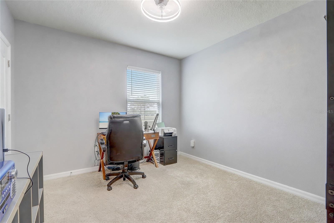
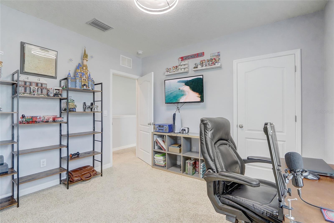
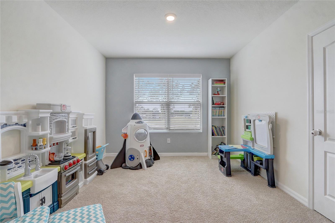
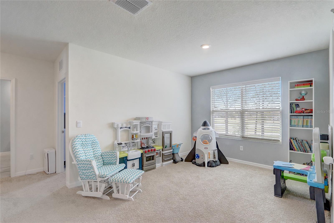
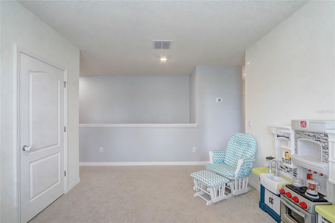
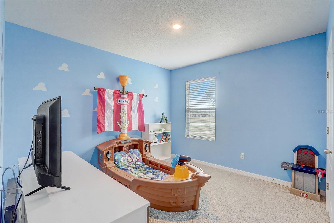
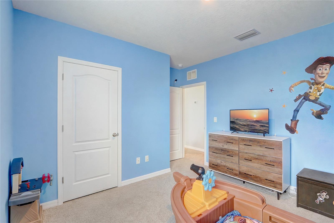
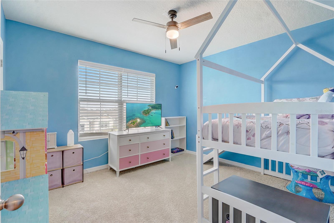
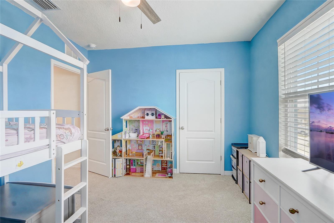
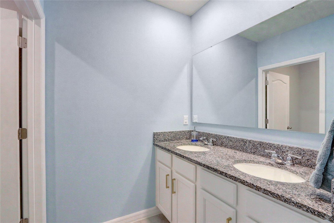
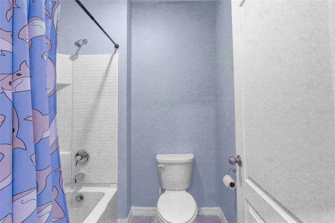
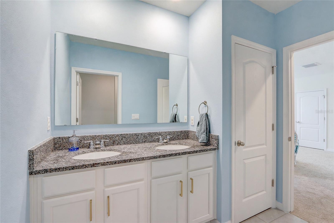
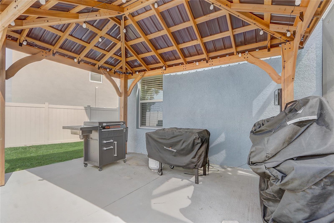
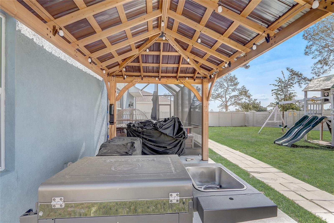
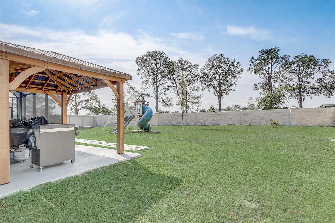
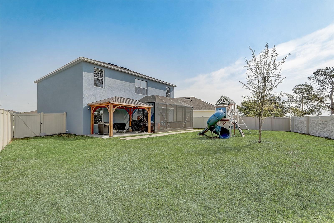
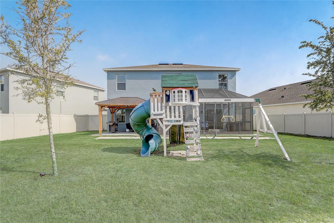
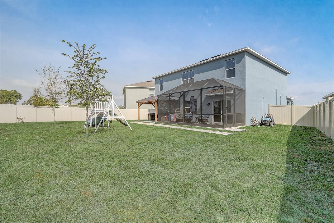
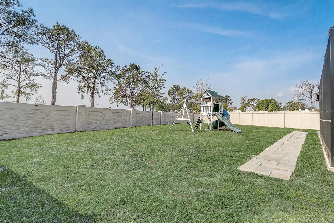
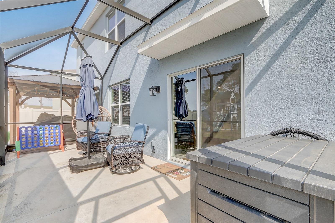
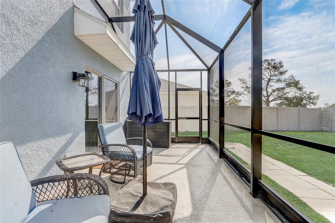
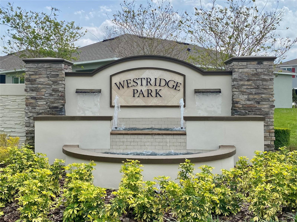
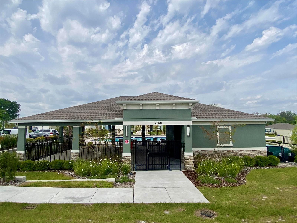
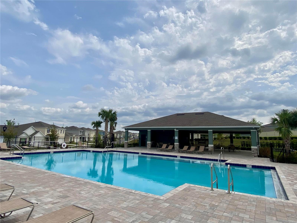
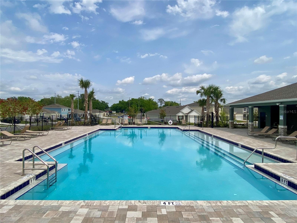
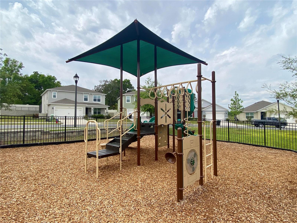
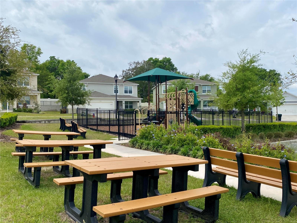
- MLS#: O6292912 ( Residential )
- Street Address: 11279 Amber Ridge Drive
- Viewed: 70
- Price: $447,900
- Price sqft: $135
- Waterfront: No
- Year Built: 2023
- Bldg sqft: 3308
- Bedrooms: 5
- Total Baths: 3
- Full Baths: 3
- Days On Market: 79
- Additional Information
- Geolocation: 28.7242 / -81.5698
- County: ORANGE
- City: ZELLWOOD
- Zipcode: 32798
- Subdivision: Westridge Park
- Provided by: REDFIN CORPORATION

- DMCA Notice
-
DescriptionTHE SELLER TO CONTRIBUTE $5,000 TOWARDS BUYERS CLOSING COSTS Built in 2023, everything about this two story property is 2 years new! The 5 bedroom, 3 bathroom floor plan offers over 2,600 heated square feet of living space. The primary suite and 3 secondary bedrooms are kept upstairs with an open loft, while the final secondary bedroom stays downstairs near a bathroom and garage exit ideal for guests or multi generational living. Improvements include vinyl fence installation, extend rear concrete patio, add screen enclosure and gazebo to rear patio, add refrigerator & garage door motor. This home sweet home is tucked away in the rolling hills of Zellwood between Apopka and Mt. Dora for your choice of outdoor recreation in either direction. The Apopka Amphitheater is approximately 3 miles away for a variety of outdoor community events. This property is approximately 6 miles to Kelly Park/Rock Springs & Lake Apopka Wildlife Drive, and approximately 8 miles to Wekiwa Springs and Mt. Doras historic downtown with its antiques and village farmers market. On days spent close to home, Westridge Park HOA offers amenities to homeowners such as a community pool, playground, and picnic area. Bonus: Amenities are approximately 500 feet from home!
All
Similar
Features
Appliances
- Dishwasher
- Disposal
- Electric Water Heater
- Microwave
- Range
- Refrigerator
Association Amenities
- Playground
- Pool
- Recreation Facilities
Home Owners Association Fee
- 210.00
Home Owners Association Fee Includes
- Recreational Facilities
Association Name
- Access Residential Management : Jose Leon
Association Phone
- 407 480 4200
Carport Spaces
- 0.00
Close Date
- 0000-00-00
Cooling
- Central Air
Country
- US
Covered Spaces
- 0.00
Exterior Features
- Lighting
- Sidewalk
- Sliding Doors
Fencing
- Other
- Vinyl
Flooring
- Carpet
- Ceramic Tile
Garage Spaces
- 2.00
Heating
- Central
- Electric
- Heat Pump
Insurance Expense
- 0.00
Interior Features
- Ceiling Fans(s)
- Eat-in Kitchen
- High Ceilings
- Kitchen/Family Room Combo
- Open Floorplan
- PrimaryBedroom Upstairs
- Solid Surface Counters
- Solid Wood Cabinets
- Split Bedroom
- Stone Counters
- Thermostat
- Walk-In Closet(s)
- Window Treatments
Legal Description
- WESTRIDGE PARK 106/98 LOT 77
Levels
- Two
Living Area
- 2674.00
Lot Features
- In County
- Landscaped
- Sidewalk
- Paved
Area Major
- 32798 - Zellwood
Net Operating Income
- 0.00
Occupant Type
- Owner
Open Parking Spaces
- 0.00
Other Expense
- 0.00
Parcel Number
- 25-20-27-9300-00-770
Parking Features
- Curb Parking
- Driveway
- Garage Door Opener
- On Street
- Open
- Oversized
- Parking Pad
Pets Allowed
- Yes
Property Type
- Residential
Roof
- Shingle
Sewer
- Public Sewer
Style
- Contemporary
Tax Year
- 2024
Township
- 20
Utilities
- BB/HS Internet Available
- Cable Available
- Cable Connected
- Electricity Available
- Electricity Connected
- Public
- Sewer Available
- Sewer Connected
- Water Available
- Water Connected
Views
- 70
Virtual Tour Url
- https://my.matterport.com/show/?m=ENPBqyQp5aG&brand=0
Water Source
- Public
Year Built
- 2023
Zoning Code
- P-D
Listing Data ©2025 Greater Fort Lauderdale REALTORS®
Listings provided courtesy of The Hernando County Association of Realtors MLS.
Listing Data ©2025 REALTOR® Association of Citrus County
Listing Data ©2025 Royal Palm Coast Realtor® Association
The information provided by this website is for the personal, non-commercial use of consumers and may not be used for any purpose other than to identify prospective properties consumers may be interested in purchasing.Display of MLS data is usually deemed reliable but is NOT guaranteed accurate.
Datafeed Last updated on June 15, 2025 @ 12:00 am
©2006-2025 brokerIDXsites.com - https://brokerIDXsites.com
