Share this property:
Contact Tyler Fergerson
Schedule A Showing
Request more information
- Home
- Property Search
- Search results
- 225 Magnolia Street, WINDERMERE, FL 34786
Property Photos
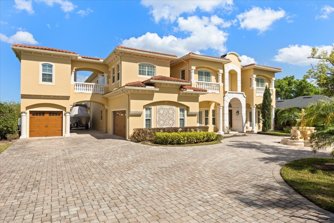

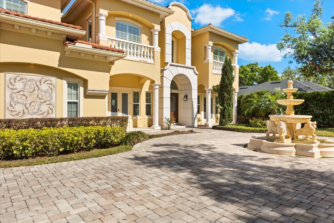
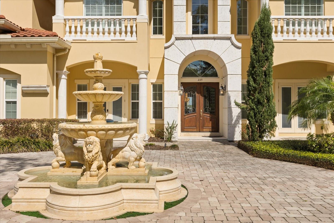
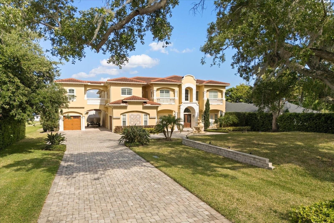
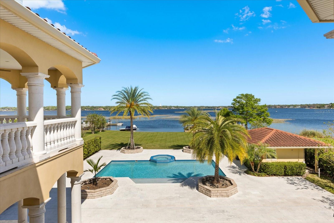
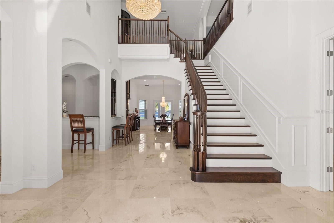
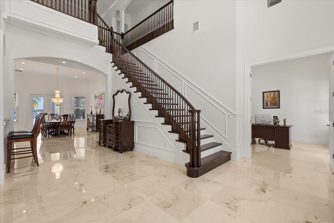
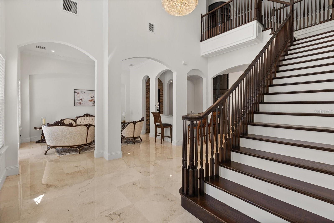
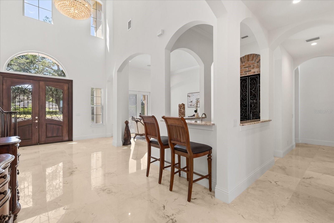
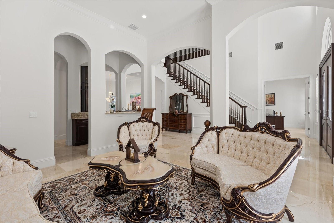
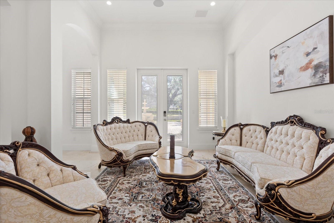
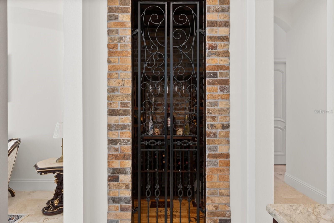
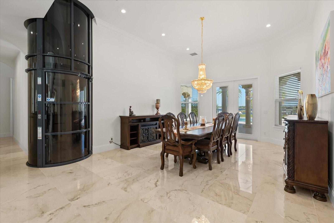
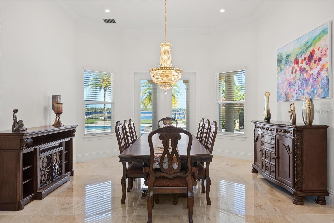
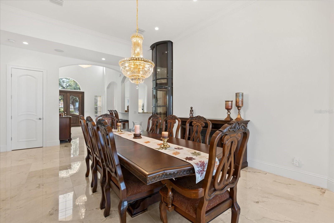
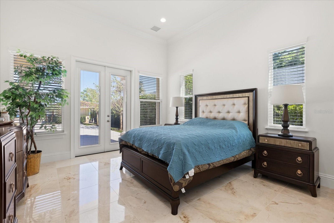
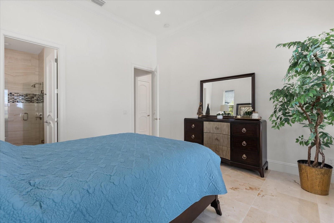
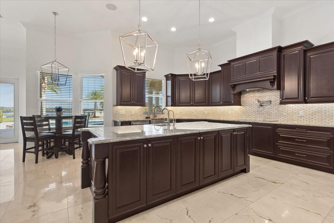
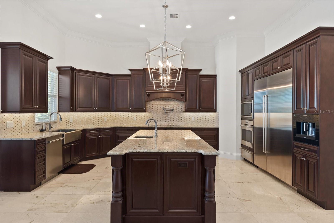
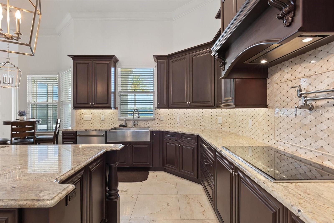
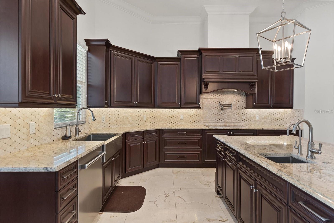
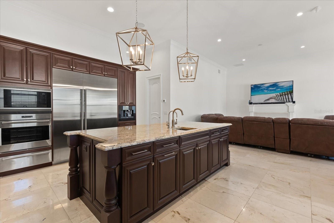
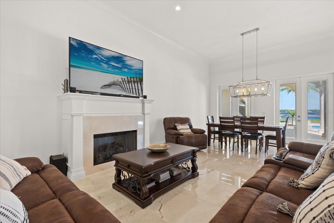
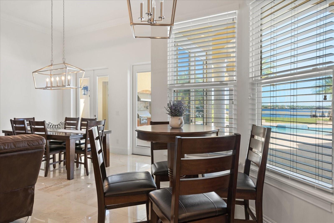
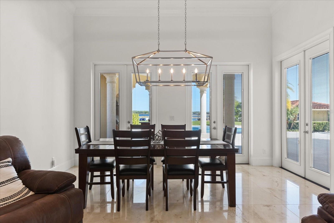
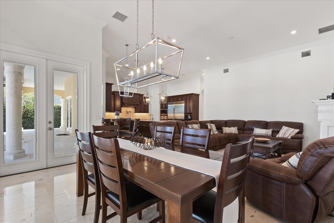
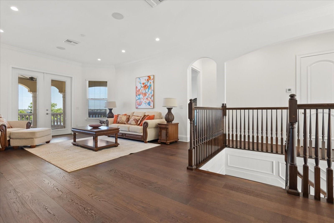
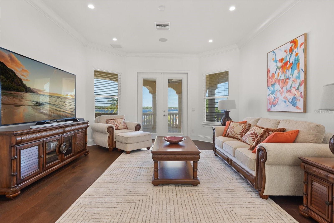
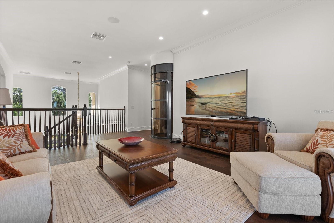
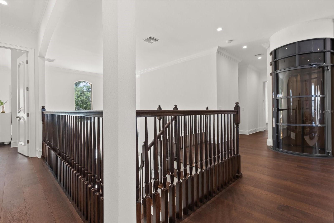
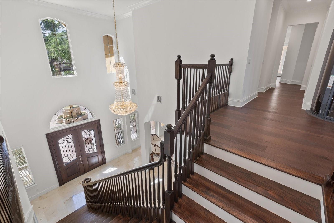
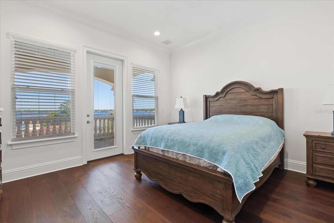
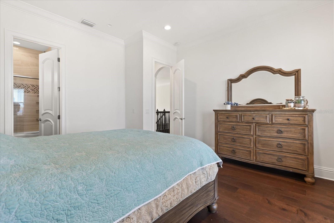
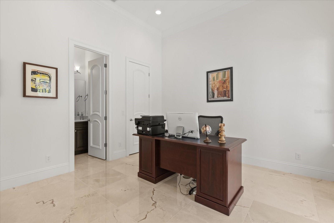
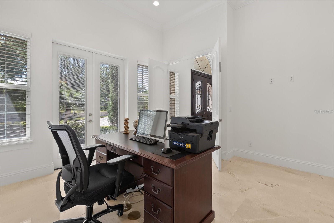
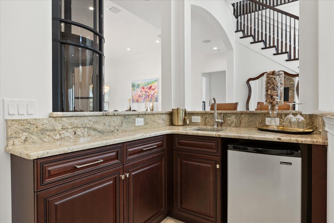
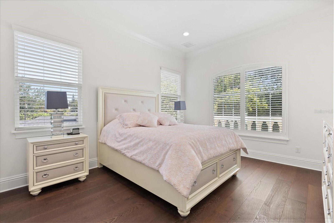
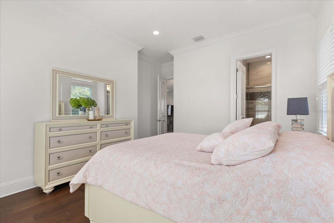
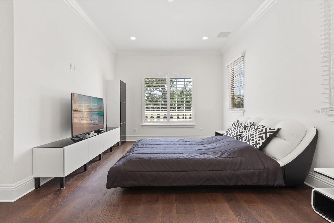
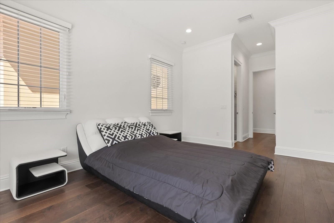
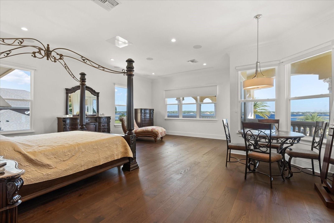
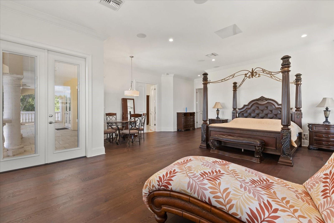
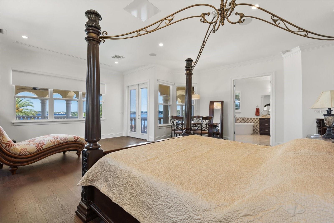
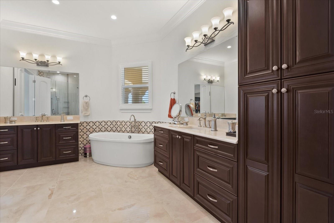
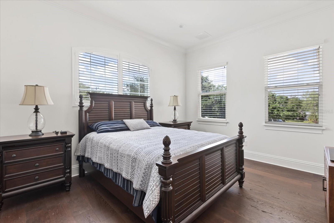
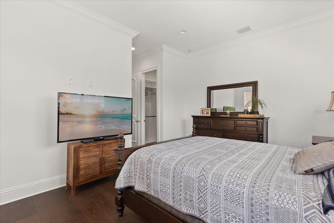
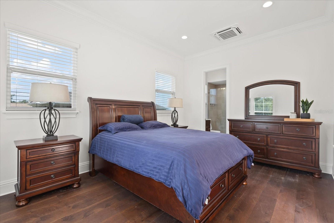
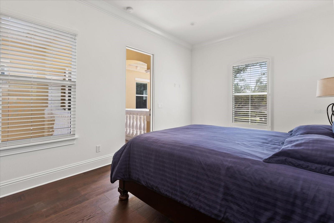
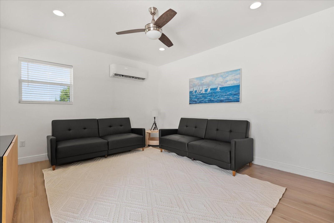
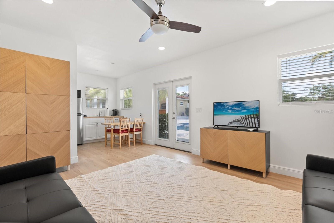
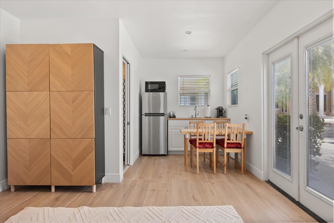
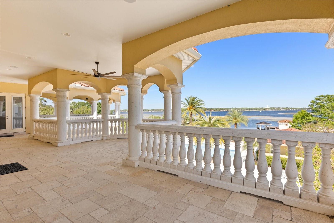
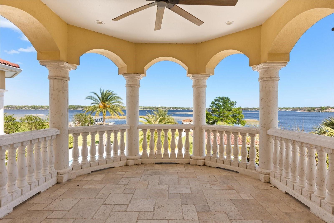
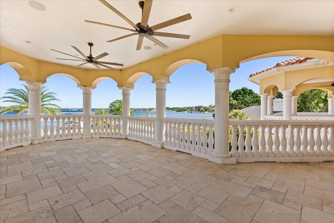
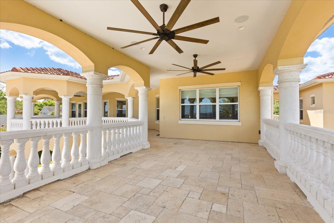
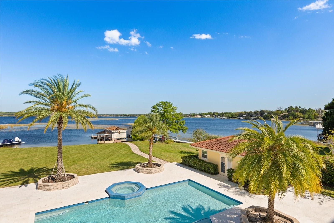
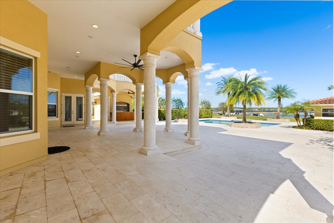
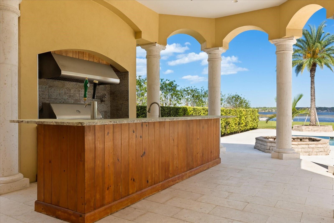
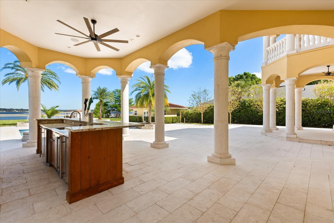
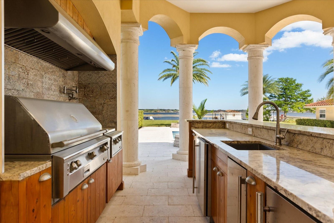
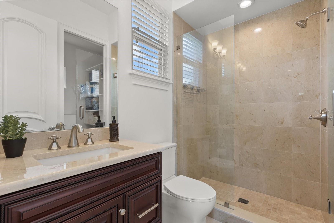
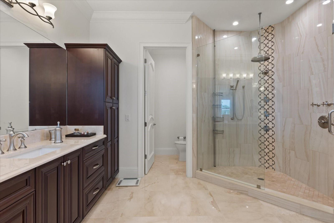
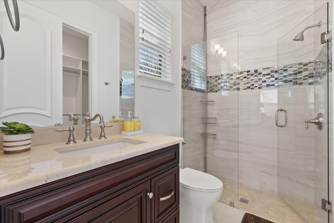
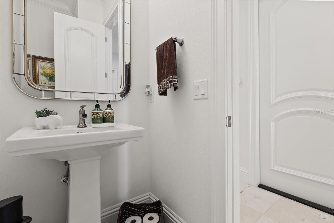
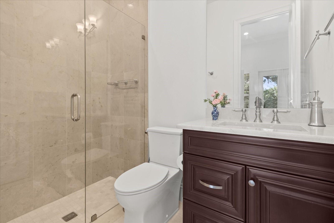
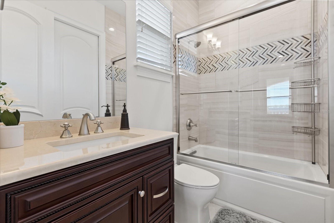
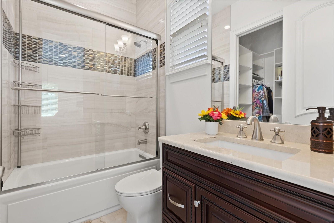
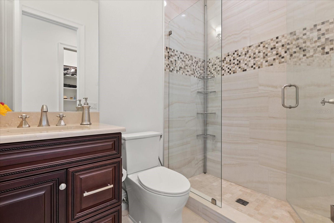
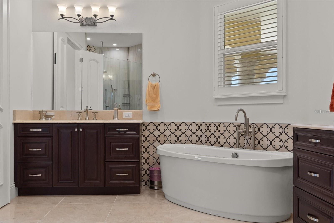
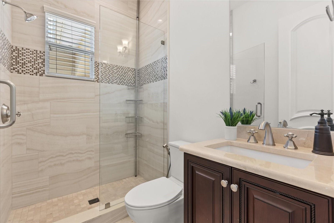
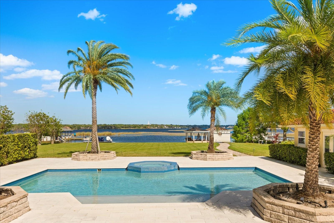
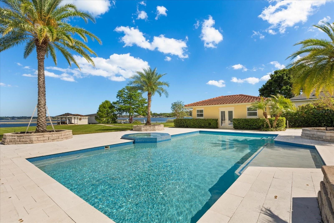
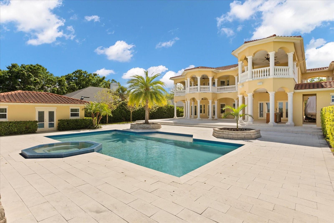
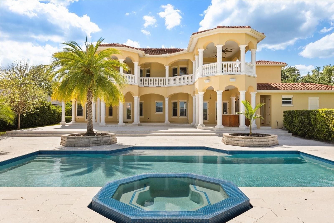
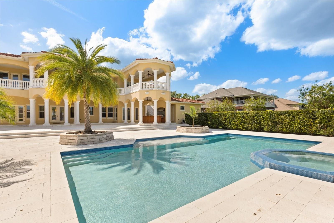
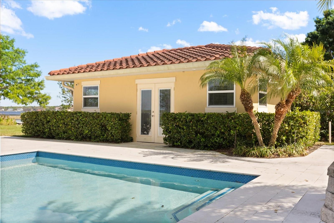
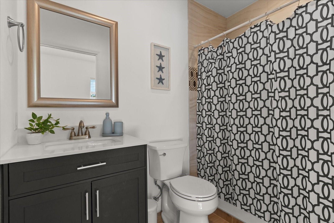
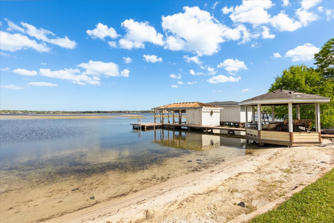
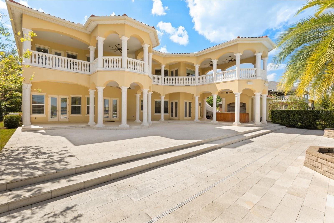
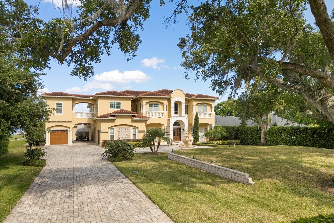
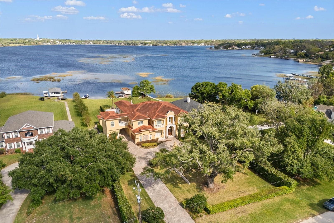
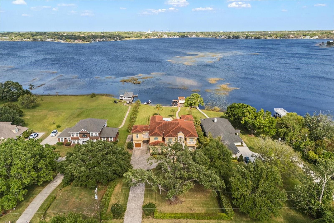
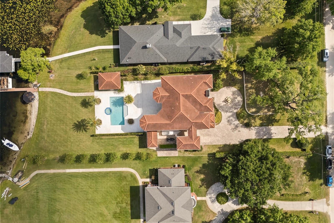
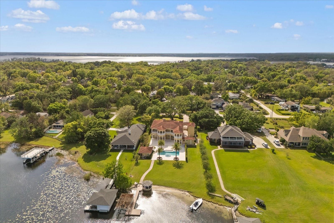
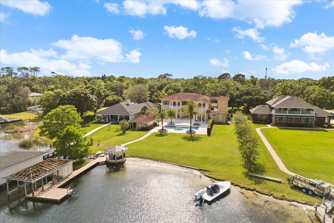
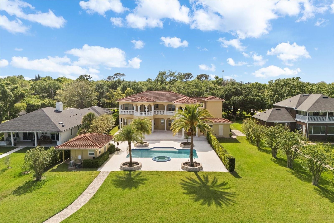
- MLS#: O6292745 ( Residential )
- Street Address: 225 Magnolia Street
- Viewed: 208
- Price: $4,899,000
- Price sqft: $505
- Waterfront: Yes
- Wateraccess: Yes
- Waterfront Type: Beach Front,Lake
- Year Built: 2019
- Bldg sqft: 9710
- Bedrooms: 7
- Total Baths: 11
- Full Baths: 10
- 1/2 Baths: 1
- Garage / Parking Spaces: 3
- Days On Market: 82
- Additional Information
- Geolocation: 28.4998 / -81.5315
- County: ORANGE
- City: WINDERMERE
- Zipcode: 34786
- Subdivision: Windermere Town
- Elementary School: Windermere Elem
- Middle School: Gotha
- High School: Olympia
- Provided by: COMPASS FLORIDA LLC
- Contact: George Doulamis
- 407-203-9441

- DMCA Notice
-
DescriptionLAKEFRONT GRANDEUR IN WINDERMERE | A MASTERPIECE ON LAKE DOWN Unveiling a rare opportunity to own an architectural masterpiece on the famed Butler Chain of Lakesa residence that redefines lakefront luxury in the exclusive town of Windermere. Custom built in 2019, this Mediterranean inspired estate is a sanctuary of sophistication, offering unparalleled waterfront living with direct frontage on pristine Lake Down.Set on over an acre of meticulously manicured grounds, this palatial residence spans nearly 6000 square feet under air, seamlessly blending timeless elegance with modern indulgence. The grand entrance welcomes you into a world of bespoke design, featuring imported Italian marble, a Turkish water fountain, and a handcrafted bar reminiscent of Tuscany. Designed for the discerning buyer, the estate boasts seven lavish bedroom suites, each with a private ensuite bath, plus a dedicated office with exquisite built ins and a full batheasily convertible into an eighth bedroom. A fully detached in law suite offers luxurious privacy for guests or extended family. Indulge in a culinary experience like no other with top of the line Sub Zero appliances in a chefs dream kitchen. Take the private elevator to the upper level balconies, where you and your guests can savor the most breathtaking sunset views over Lake Down. Step outside to discover 1,600 square feet of stunning terraces, leading to a resort style pool and spa, perfect for tranquil relaxation or grand entertaining. A detached casita, a boat house with a gazebo, and an outdoor summer kitchen elevate the alfresco lifestyle, while direct lake access invites you to explore the Butler Chain at your leisure. Perfectly situated in Windermere, just a golf cart ride to charming boutiques, gourmet dining, and one of Central Floridas finest farmers' markets, this estate offers the ultimate lakefront lifestyle in one of Floridas most coveted enclaves. This is more than a homeits a statement of prestige, refinement, and the art of waterfront living. Experience the pinnacle of Windermere luxury. Schedule your private tour today.
All
Similar
Features
Waterfront Description
- Beach Front
- Lake
Appliances
- Bar Fridge
- Built-In Oven
- Convection Oven
- Cooktop
- Dishwasher
- Dryer
- Gas Water Heater
Home Owners Association Fee
- 0.00
Baths Full
- 10
Baths Total
- 11
Builder Name
- Campbell Custom Homes Inc
Carport Spaces
- 0.00
Close Date
- 0000-00-00
Cooling
- Central Air
Country
- US
Covered Spaces
- 0.00
Exterior Features
- Balcony
- Courtyard
- French Doors
- Irrigation System
- Lighting
- Outdoor Grill
- Outdoor Kitchen
- Private Mailbox
- Sprinkler Metered
- Storage
Flooring
- Hardwood
- Tile
- Travertine
Furnished
- Negotiable
Garage Spaces
- 3.00
Heating
- Central
- Electric
- Natural Gas
High School
- Olympia High
Insurance Expense
- 0.00
Interior Features
- Crown Molding
- Eat-in Kitchen
- Elevator
- High Ceilings
- Open Floorplan
- PrimaryBedroom Upstairs
- Solid Wood Cabinets
- Stone Counters
- Thermostat
- Walk-In Closet(s)
- Wet Bar
Legal Description
- PLAT OF WINDERMERE G/36 THE N 120 FT OFS 200 FT OF BLK C
Levels
- Two
Living Area
- 5935.00
Lot Features
- City Limits
- Landscaped
- Oversized Lot
- Unpaved
Middle School
- Gotha Middle
Area Major
- 34786 - Windermere
Net Operating Income
- 0.00
Occupant Type
- Owner
Open Parking Spaces
- 0.00
Other Expense
- 0.00
Other Structures
- Boat House
- Gazebo
- Guest House
- Outdoor Kitchen
- Storage
Parcel Number
- 17-23-28-9337-03-001
Parking Features
- Circular Driveway
- Driveway
- Garage Faces Rear
- Garage Faces Side
- Split Garage
Pool Features
- Child Safety Fence
- Chlorine Free
- In Ground
- Lighting
- Salt Water
Property Condition
- Completed
Property Type
- Residential
Roof
- Tile
School Elementary
- Windermere Elem
Sewer
- Septic Tank
Style
- Mediterranean
Tax Year
- 2024
Township
- 23
Utilities
- Electricity Connected
- Natural Gas Connected
- Phone Available
- Water Connected
View
- Water
Views
- 208
Virtual Tour Url
- https://www.youtube.com/embed/zEe4mjKqlQs
Water Source
- Canal/Lake For Irrigation
- Public
Year Built
- 2019
Zoning Code
- SFR
Listing Data ©2025 Greater Fort Lauderdale REALTORS®
Listings provided courtesy of The Hernando County Association of Realtors MLS.
Listing Data ©2025 REALTOR® Association of Citrus County
Listing Data ©2025 Royal Palm Coast Realtor® Association
The information provided by this website is for the personal, non-commercial use of consumers and may not be used for any purpose other than to identify prospective properties consumers may be interested in purchasing.Display of MLS data is usually deemed reliable but is NOT guaranteed accurate.
Datafeed Last updated on June 14, 2025 @ 12:00 am
©2006-2025 brokerIDXsites.com - https://brokerIDXsites.com
