Share this property:
Contact Tyler Fergerson
Schedule A Showing
Request more information
- Home
- Property Search
- Search results
- 8384 Ludington Circle, ORLANDO, FL 32836
Property Photos
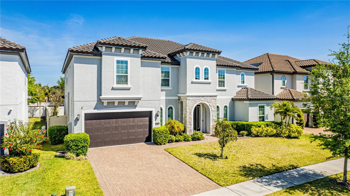

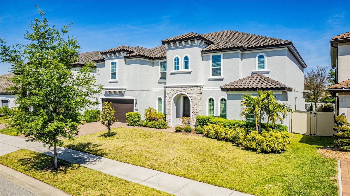
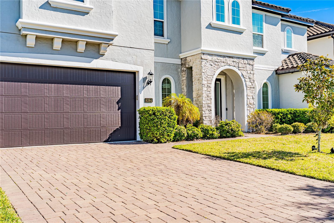
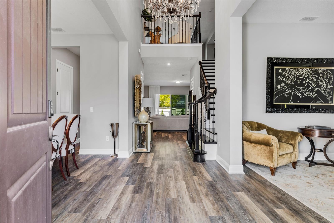
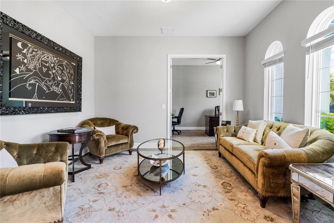
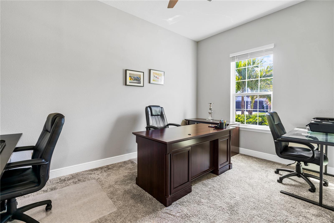
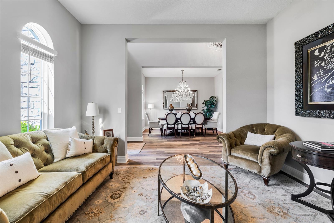
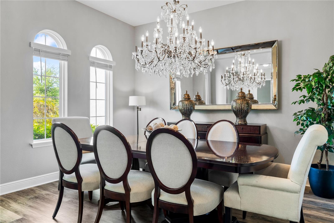
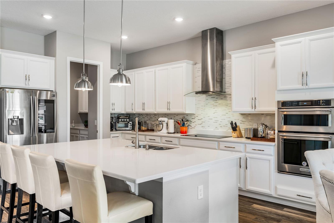
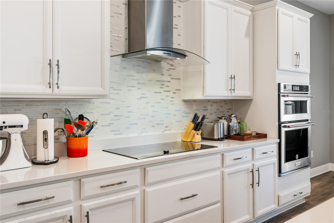
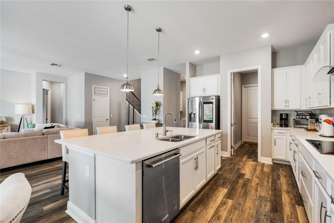
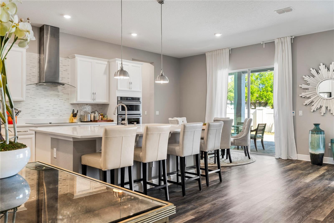
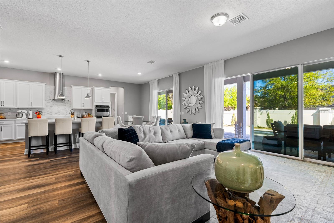
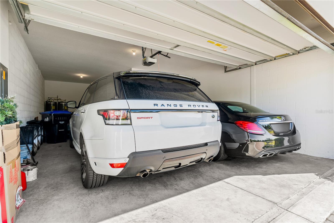
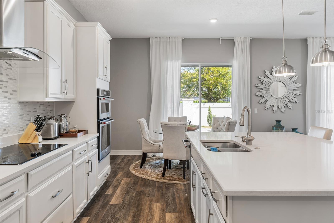
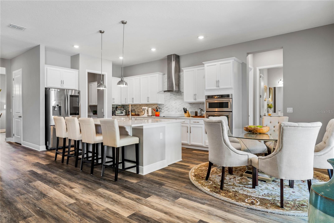
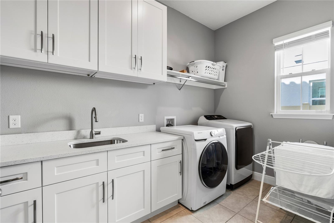
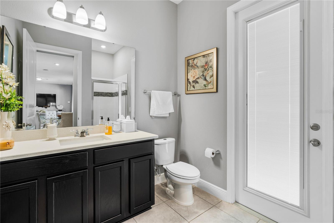
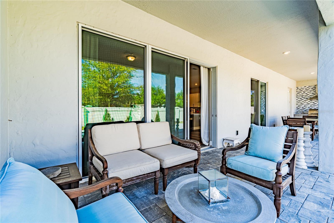
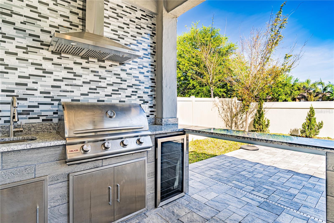
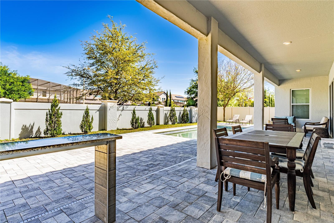
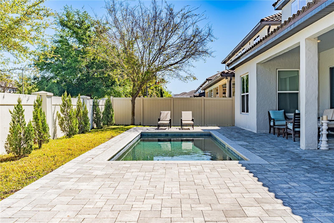
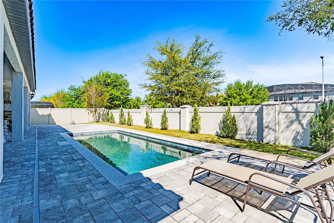
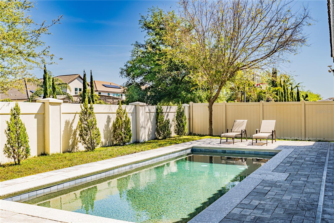
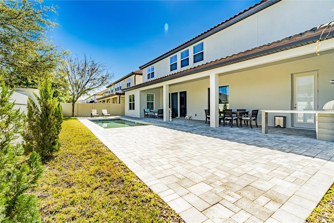
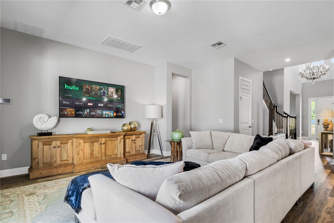
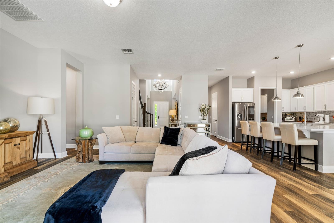
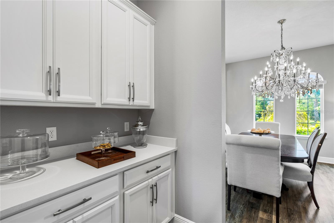
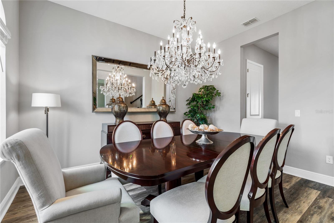
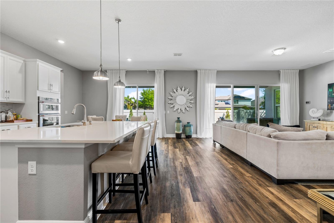
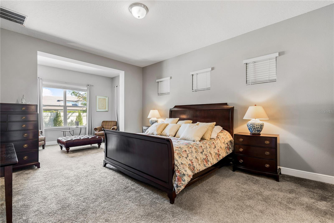
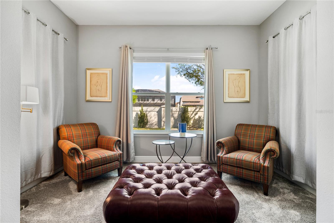
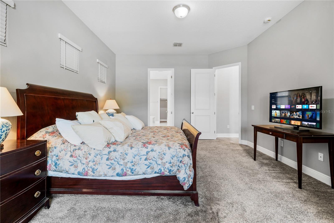
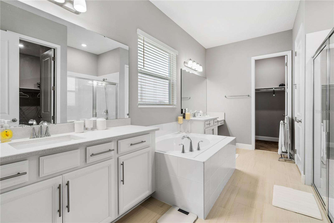
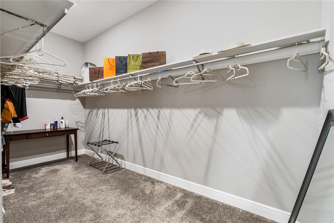
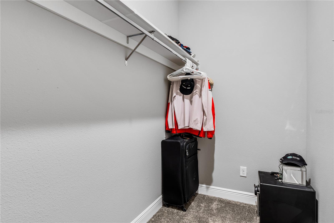
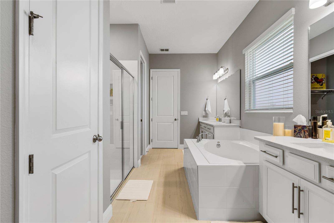
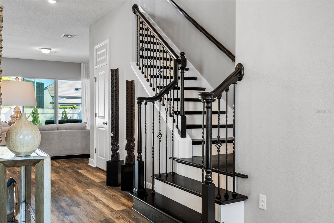
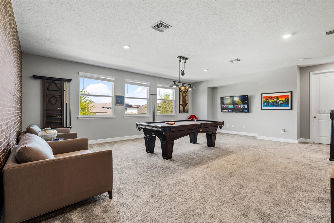
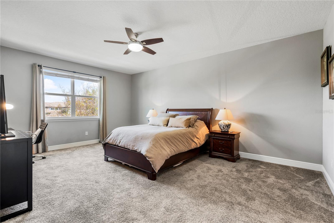
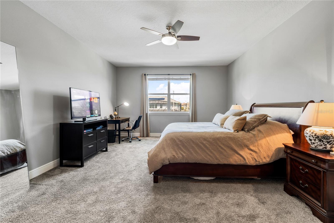
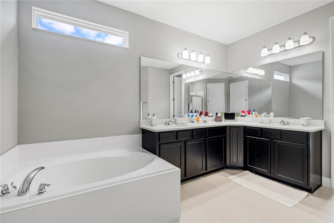
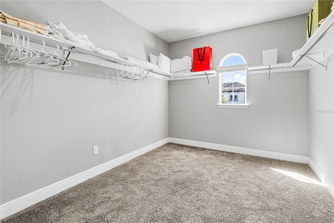
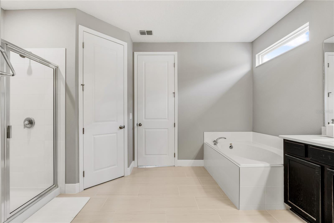
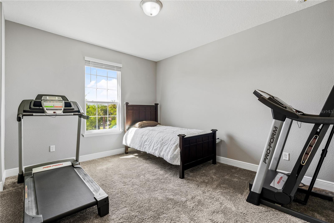
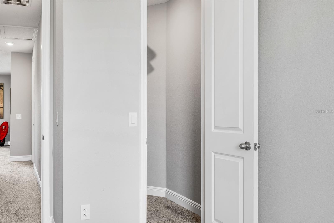
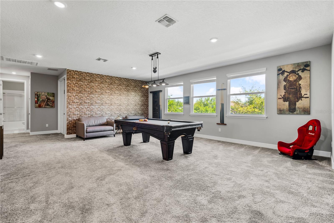
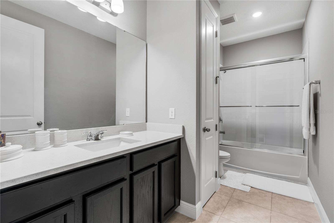
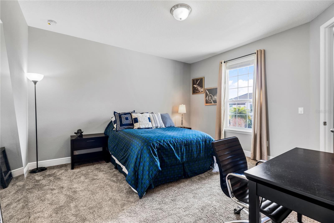
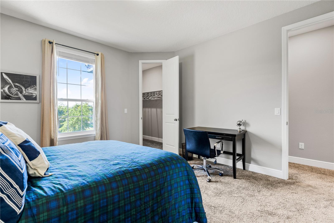
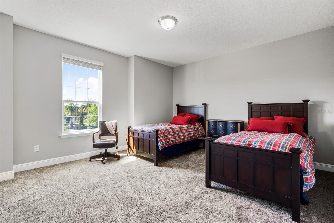
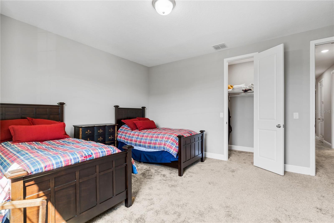
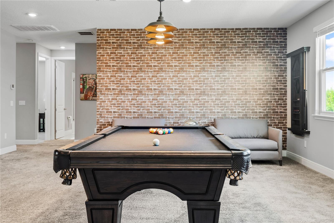
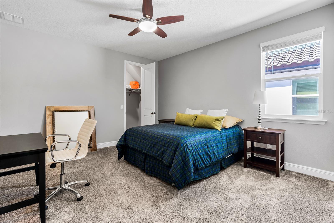
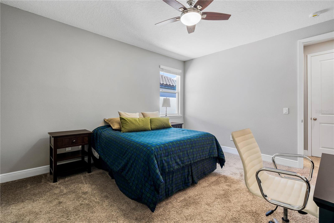
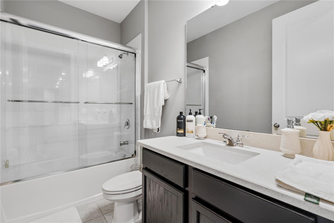
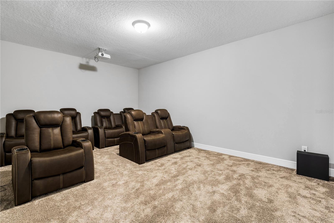
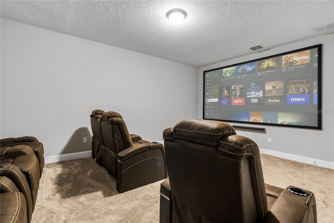
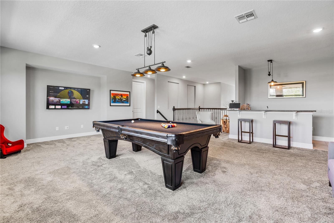
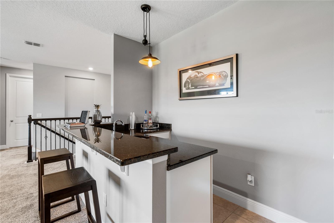
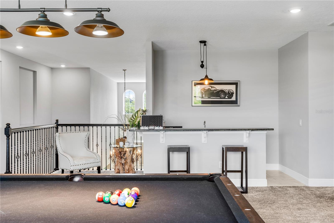
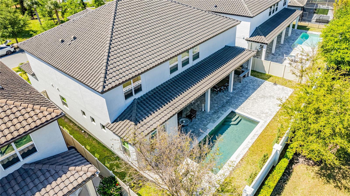
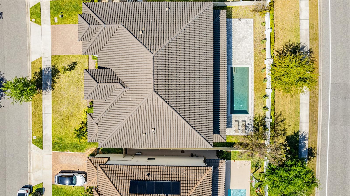
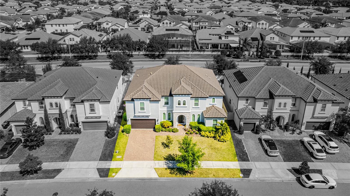
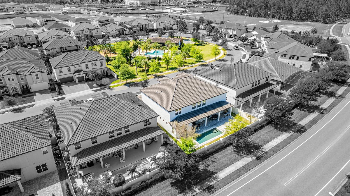
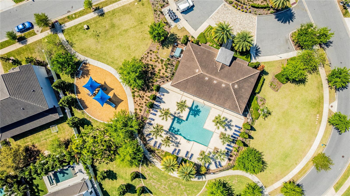
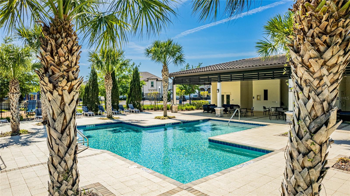
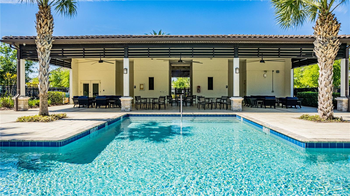
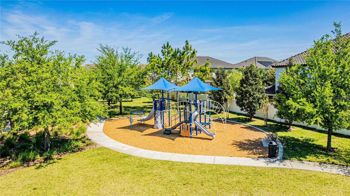
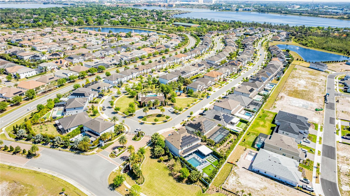
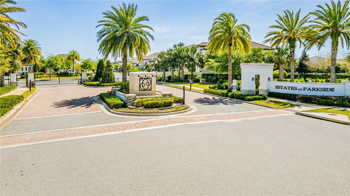
- MLS#: O6292717 ( Residential )
- Street Address: 8384 Ludington Circle
- Viewed: 13
- Price: $1,750,000
- Price sqft: $269
- Waterfront: No
- Year Built: 2019
- Bldg sqft: 6517
- Bedrooms: 6
- Total Baths: 5
- Full Baths: 5
- Garage / Parking Spaces: 3
- Days On Market: 17
- Additional Information
- Geolocation: 28.4099 / -81.4978
- County: ORANGE
- City: ORLANDO
- Zipcode: 32836
- Subdivision: Estatesparkside
- Elementary School: Sand Lake Elem
- Middle School: Southwest Middle
- High School: Dr. Phillips High
- Provided by: TALENT REALTY SOLUTIONS
- Contact: Carlinhos Fregonezi
- 407-910-2020

- DMCA Notice
-
DescriptionImagine coming home to this stunning residence nestled in the renowned gated estates at parkside! This 6 bed/5 bath property seamlessly blends elegance with comfort across two stories. Upon entering, you're greeted by a grand foyer that leads to a spacious living area and a state of the art kitchen, complete with premium appliances and a substantial island. The family room offers serene views of the pristine pool, making it a perfect spot for relaxation. The home features two master suites, one on each floor. The ground level owner's suite provides direct access to the pool, enhancing its appeal. Upstairs, a sprawling game room with a wet bar and a media room equipped with a 130" screen ensures entertainment is always at hand. Outside, the flawlessly designed outdoor area includes an extended lanai with a summer kitchen and a breathtaking pool, crafted to provide the ultimate florida lifestyle. Additional conveniences include a spacious 3 car garage, providing ample storage and parking. Situated in a prime location close to dr. Phillips marketplace and restaurant row, and within proximity to top schools, disney parks and universal studios, this home combines luxury with accessibility. Act now to seize this unique opportunity to own a piece of paradise in one of orlandos most coveted communities. The furniture can be negotiated separately, allowing you to retain select pieces that resonate with your style and enhance the home's charm. Schedule your visit today!
All
Similar
Features
Appliances
- Built-In Oven
- Cooktop
- Dishwasher
- Disposal
- Dryer
- Electric Water Heater
- Microwave
- Range
- Range Hood
- Refrigerator
- Washer
Home Owners Association Fee
- 249.00
Home Owners Association Fee Includes
- Pool
- Private Road
- Recreational Facilities
Association Name
- Extreme Management Team/Karie Clearwater
Association Phone
- 352-366-0234
Builder Name
- Meritage Homes
Carport Spaces
- 0.00
Close Date
- 0000-00-00
Cooling
- Central Air
Country
- US
Covered Spaces
- 0.00
Exterior Features
- Irrigation System
- Outdoor Grill
- Outdoor Kitchen
- Sliding Doors
Flooring
- Carpet
- Ceramic Tile
- Luxury Vinyl
Garage Spaces
- 3.00
Heating
- Central
- Electric
High School
- Dr. Phillips High
Insurance Expense
- 0.00
Interior Features
- Ceiling Fans(s)
- Eat-in Kitchen
- High Ceilings
- Open Floorplan
- Primary Bedroom Main Floor
- PrimaryBedroom Upstairs
- Stone Counters
- Thermostat
- Walk-In Closet(s)
- Wet Bar
Legal Description
- ESTATES AT PARKSIDE 92/150 LOT 7
Levels
- Two
Living Area
- 5243.00
Middle School
- Southwest Middle
Area Major
- 32836 - Orlando/Dr. Phillips/Bay Vista
Net Operating Income
- 0.00
Occupant Type
- Vacant
Open Parking Spaces
- 0.00
Other Expense
- 0.00
Parcel Number
- 10-24-28-2500-00-070
Parking Features
- Driveway
- Garage Door Opener
Pets Allowed
- Yes
Pool Features
- Deck
- Heated
- In Ground
- Lighting
- Outside Bath Access
Property Type
- Residential
Roof
- Tile
School Elementary
- Sand Lake Elem
Sewer
- Public Sewer
Tax Year
- 2024
Township
- 24
Utilities
- BB/HS Internet Available
- Cable Available
- Electricity Connected
- Fiber Optics
- Phone Available
- Sewer Connected
- Street Lights
- Underground Utilities
- Water Connected
Views
- 13
Virtual Tour Url
- https://www.propertypanorama.com/instaview/stellar/O6292717
Water Source
- Public
Year Built
- 2019
Zoning Code
- P-D
Listing Data ©2025 Greater Fort Lauderdale REALTORS®
Listings provided courtesy of The Hernando County Association of Realtors MLS.
Listing Data ©2025 REALTOR® Association of Citrus County
Listing Data ©2025 Royal Palm Coast Realtor® Association
The information provided by this website is for the personal, non-commercial use of consumers and may not be used for any purpose other than to identify prospective properties consumers may be interested in purchasing.Display of MLS data is usually deemed reliable but is NOT guaranteed accurate.
Datafeed Last updated on April 21, 2025 @ 12:00 am
©2006-2025 brokerIDXsites.com - https://brokerIDXsites.com
