Share this property:
Contact Tyler Fergerson
Schedule A Showing
Request more information
- Home
- Property Search
- Search results
- 2601 Windward Court, ORLANDO, FL 32805
Property Photos
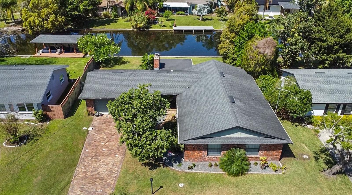

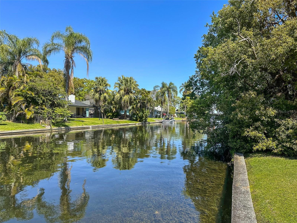
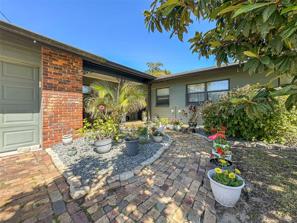
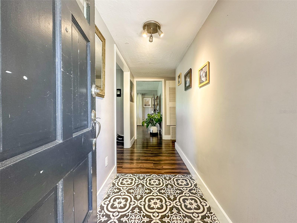
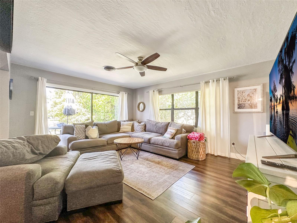
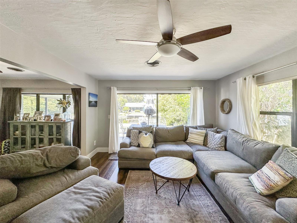
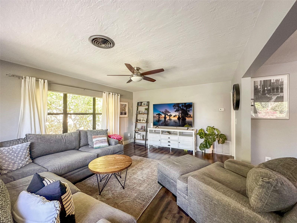
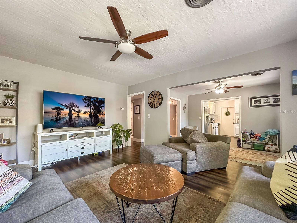
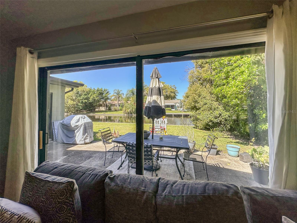
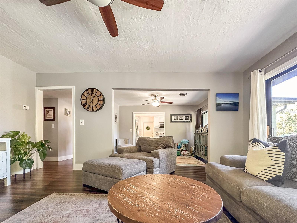
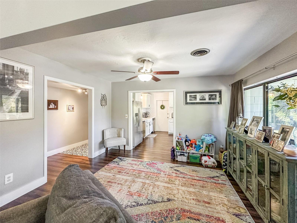
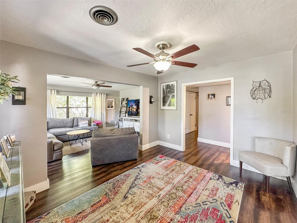
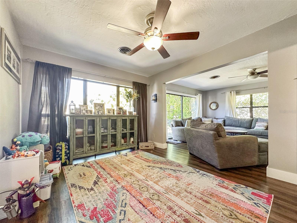
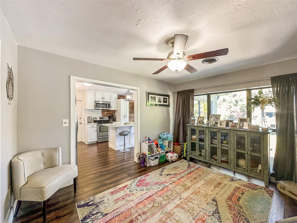
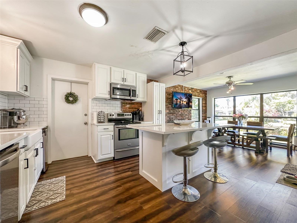
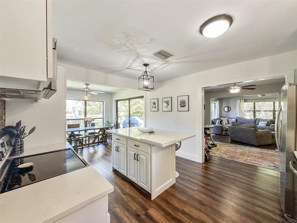
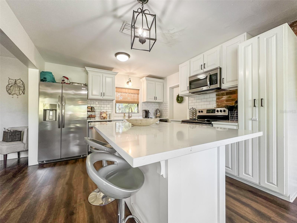
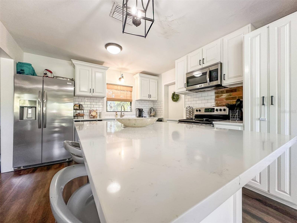
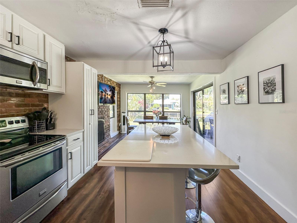
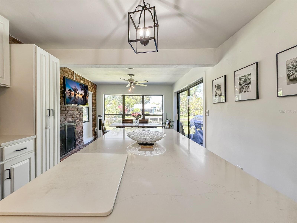
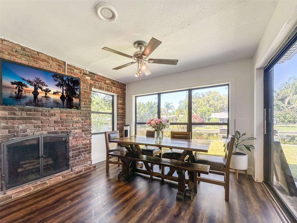
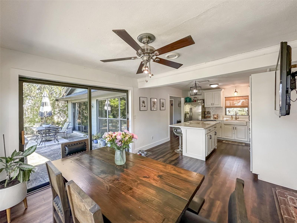
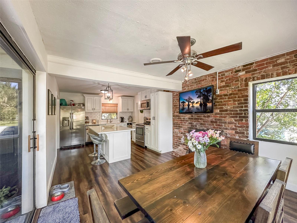
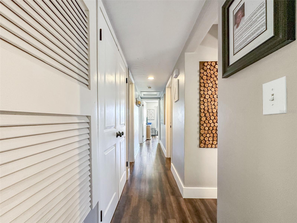
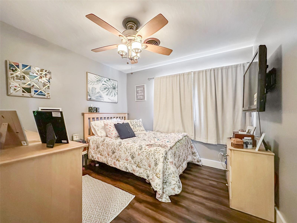
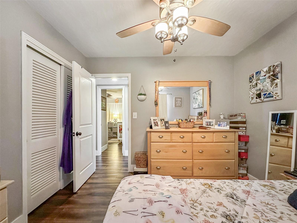
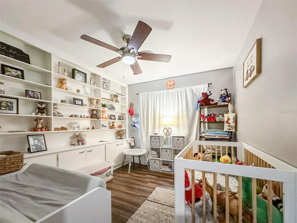
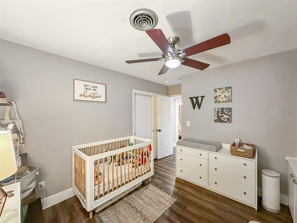
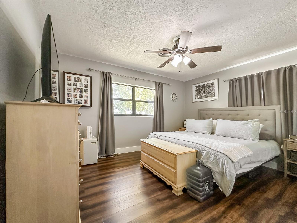
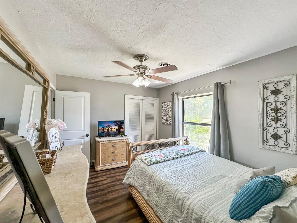
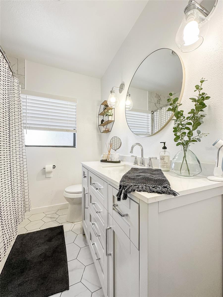
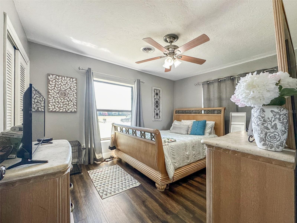
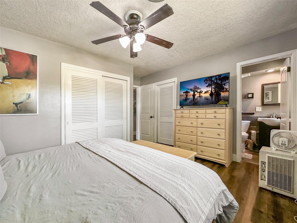
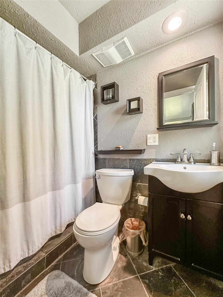
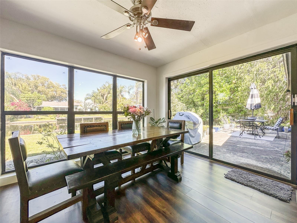
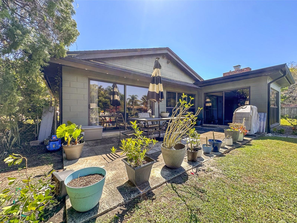
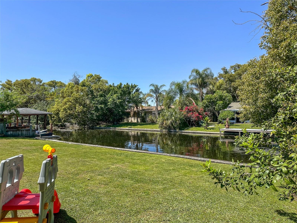
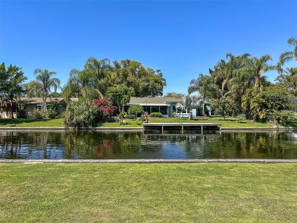
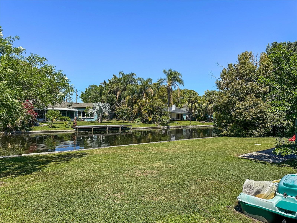
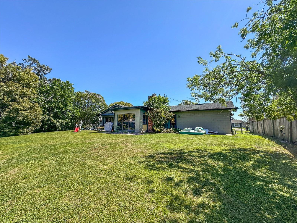
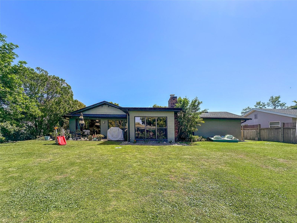
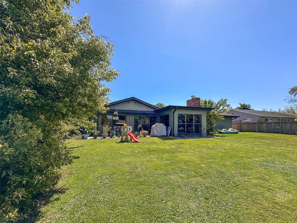
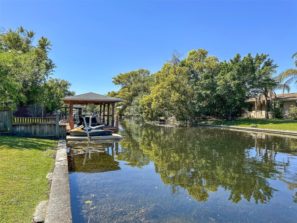
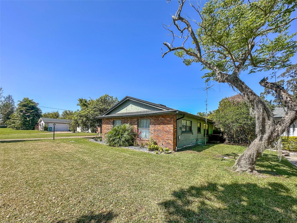
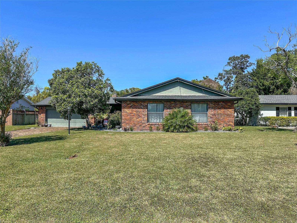
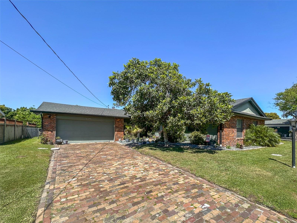
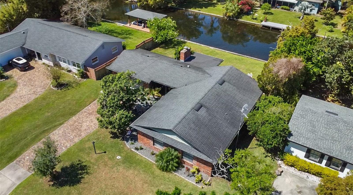
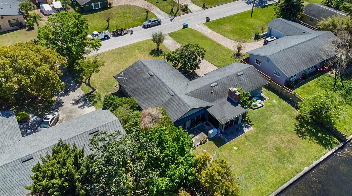
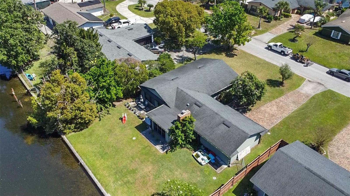
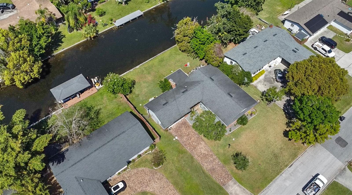
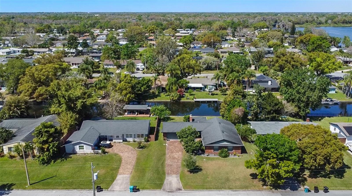
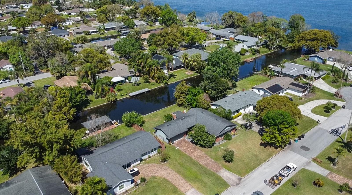
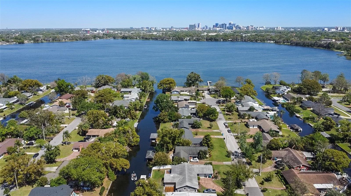
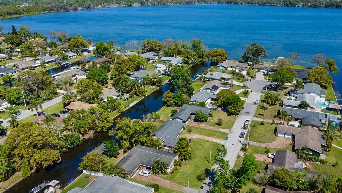
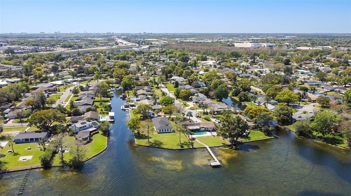
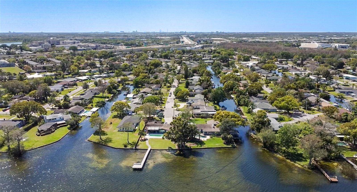
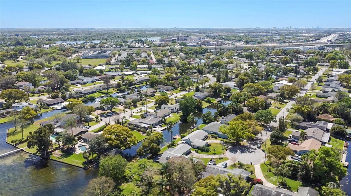
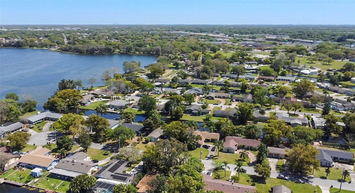
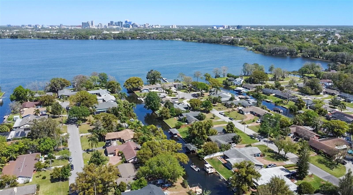
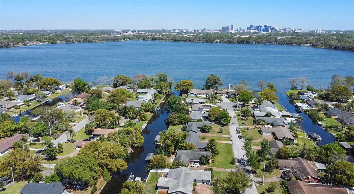
- MLS#: O6292716 ( Residential )
- Street Address: 2601 Windward Court
- Viewed: 54
- Price: $599,990
- Price sqft: $256
- Waterfront: Yes
- Wateraccess: Yes
- Waterfront Type: Canal Front
- Year Built: 1959
- Bldg sqft: 2348
- Bedrooms: 4
- Total Baths: 2
- Full Baths: 2
- Garage / Parking Spaces: 2
- Days On Market: 26
- Additional Information
- Geolocation: 28.5154 / -81.4137
- County: ORANGE
- City: ORLANDO
- Zipcode: 32805
- Elementary School: Catalina Elem
- Middle School: Memorial Middle
- High School: Jones High
- Provided by: RE/MAX ASSURED
- Contact: Jason Buelow
- 800-393-8600

- DMCA Notice
-
DescriptionLet's talk about location, location, location! Welcome home to this lovely four bedroom, two bathroom canal front home located in highly desirable community of Isle of Catalina on Clear Lake of Orlando. Situated on an oversized lot with an 80 foot canal seawall, this home offers some great characteristics starting with a long paver driveway, a two car garage and a charming paver walkway that leads to the covered front entry. Upon entering, you will be captivated by the rich wood plank flooring and abundance of natural lighting, which beautifully complements the blend of traditional and modern farmhouse aesthetics. Unwind in the inviting living room or host the dinner party you've always envisioned in the dining room, featuring a brick accented wall and a cozy fireplace. The kitchen opens seamlessly to the dining area, facilitating effortless entertaining. This timeless, updated white kitchen is equipped with stainless steel appliances, a decorative backsplash, and a breakfast bar adorned with a stylish light fixture. Retreat to the primary bedroom, complete with an ensuite bathroom, while three additional bedrooms offer ample space for your needs. One of the bedrooms is enhanced with built in cabinetry that highlights the overall design. The updated guest bathroom showcases a tasteful hexagon tile layout. The home boasts magnificent views of the backyard, accessible through sliding glass doors that lead to a spacious open patioideal for entertaining guests or simply enjoying the tranquil scenery. Spacious backyard with lake access to Clear Lake allowing you to truly enjoy the Florida Lifestyle. Conveniently located, this home provides easy access to I 4, John Young Parkway, and the 408. Enjoy proximity to downtown Orlando and renowned Central Florida theme parks, offering an abundance of dining, shopping, and entertainment options. Dont let this gem pass you bycall today!
All
Similar
Features
Waterfront Description
- Canal Front
Appliances
- Dishwasher
- Microwave
- Refrigerator
Home Owners Association Fee
- 0.00
Carport Spaces
- 0.00
Close Date
- 0000-00-00
Cooling
- Central Air
Country
- US
Covered Spaces
- 0.00
Exterior Features
- Sliding Doors
Flooring
- Tile
- Wood
Garage Spaces
- 2.00
Heating
- Central
High School
- Jones High
Insurance Expense
- 0.00
Interior Features
- Built-in Features
- Ceiling Fans(s)
- Eat-in Kitchen
- Primary Bedroom Main Floor
- Thermostat
Legal Description
- ISLE OF CATALINA UNIT 2 W/79 LOT 41 BLKE
Levels
- One
Living Area
- 1789.00
Lot Features
- Paved
Middle School
- Memorial Middle
Area Major
- 32805 - Orlando/Washington Shores
Net Operating Income
- 0.00
Occupant Type
- Owner
Open Parking Spaces
- 0.00
Other Expense
- 0.00
Parcel Number
- 04-23-29-3866-05-410
Parking Features
- Driveway
Pets Allowed
- Yes
Property Type
- Residential
Roof
- Shingle
School Elementary
- Catalina Elem
Sewer
- Public Sewer
Tax Year
- 2024
Township
- 23
Utilities
- Electricity Connected
- Water Connected
View
- Water
Views
- 54
Virtual Tour Url
- https://www.propertypanorama.com/instaview/stellar/O6292716
Water Source
- Public
Year Built
- 1959
Zoning Code
- R-1A
Listing Data ©2025 Greater Fort Lauderdale REALTORS®
Listings provided courtesy of The Hernando County Association of Realtors MLS.
Listing Data ©2025 REALTOR® Association of Citrus County
Listing Data ©2025 Royal Palm Coast Realtor® Association
The information provided by this website is for the personal, non-commercial use of consumers and may not be used for any purpose other than to identify prospective properties consumers may be interested in purchasing.Display of MLS data is usually deemed reliable but is NOT guaranteed accurate.
Datafeed Last updated on April 20, 2025 @ 12:00 am
©2006-2025 brokerIDXsites.com - https://brokerIDXsites.com
