Share this property:
Contact Tyler Fergerson
Schedule A Showing
Request more information
- Home
- Property Search
- Search results
- 7012 Oakwood Street, DAVENPORT, FL 33837
Property Photos
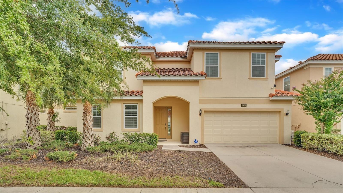

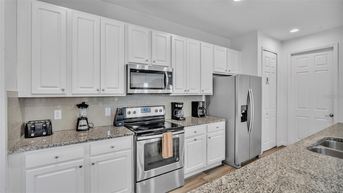
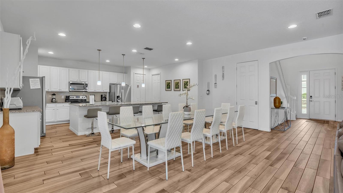
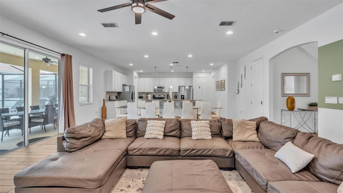
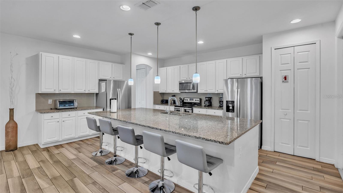
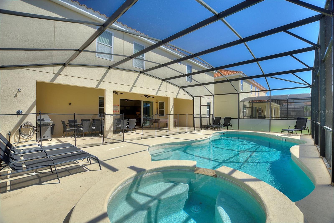
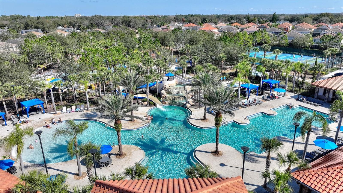
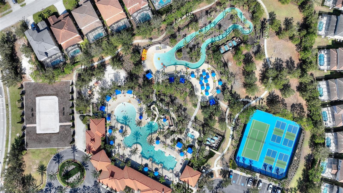
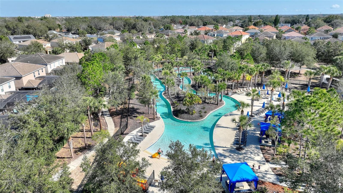
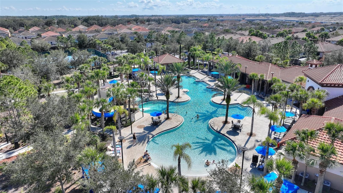
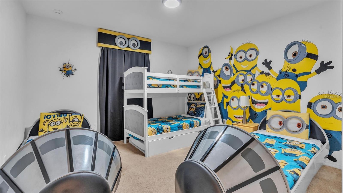
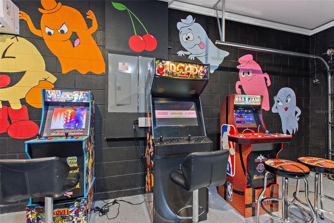
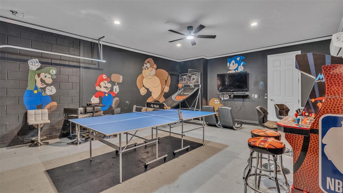
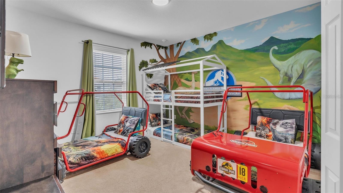
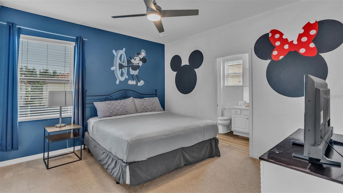
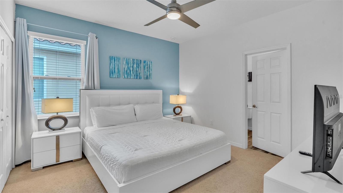
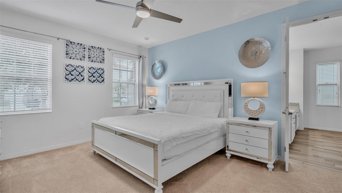
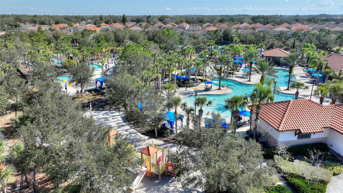
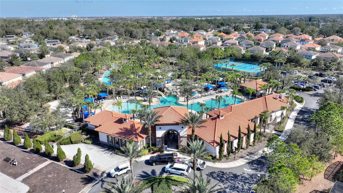
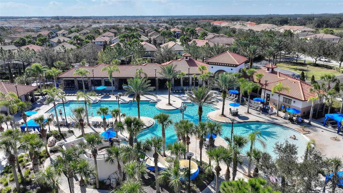
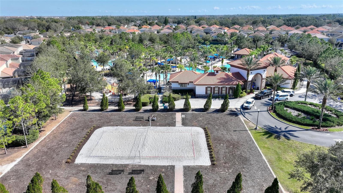
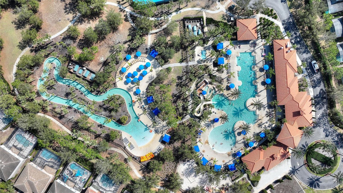
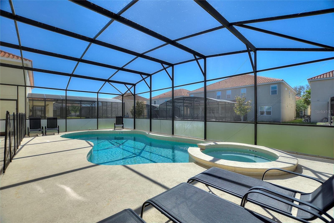
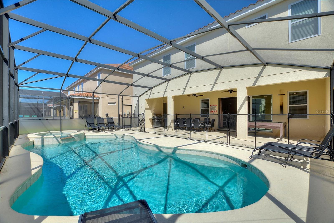
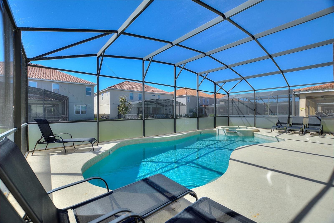
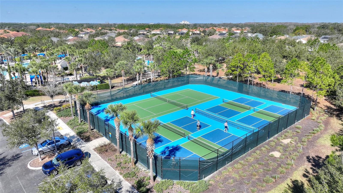
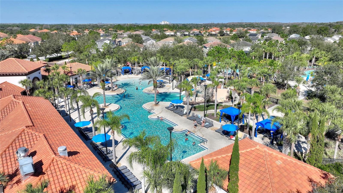
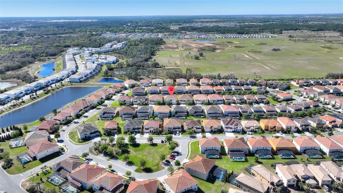
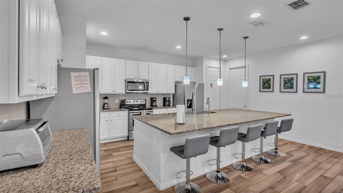
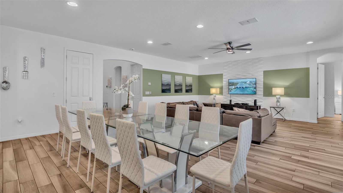
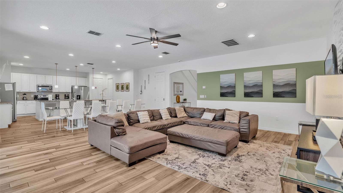
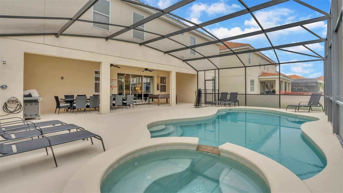
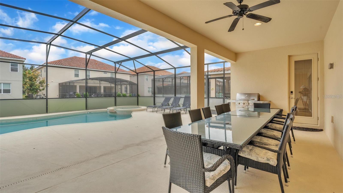
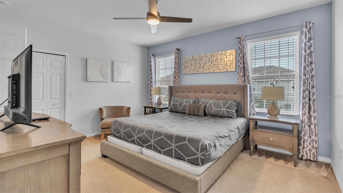
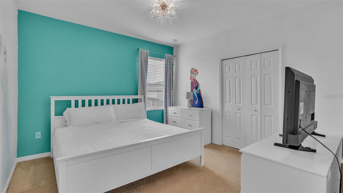
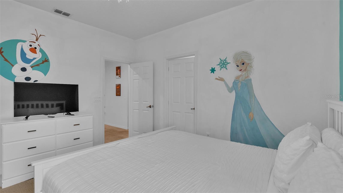
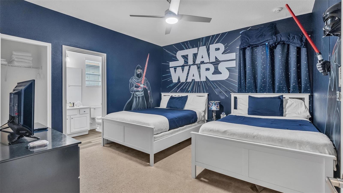
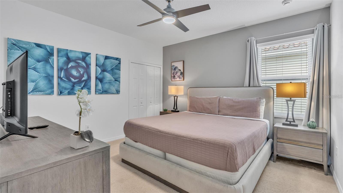
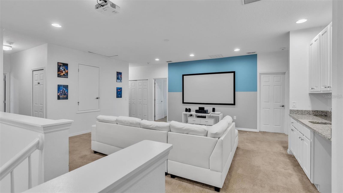
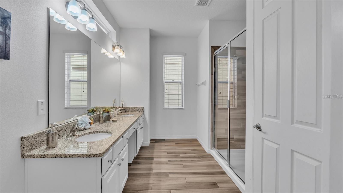
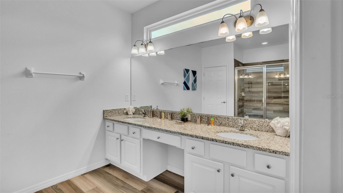
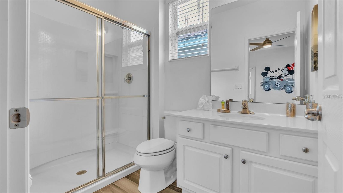
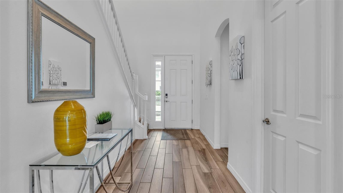
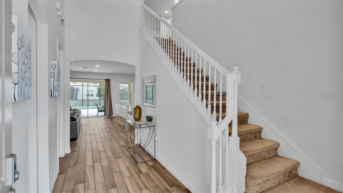
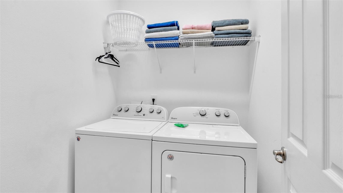
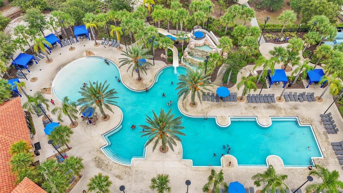
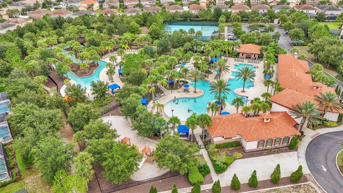
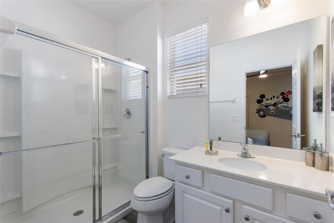
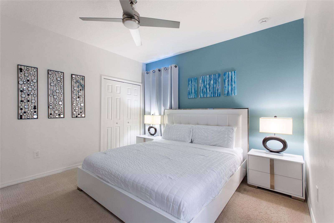
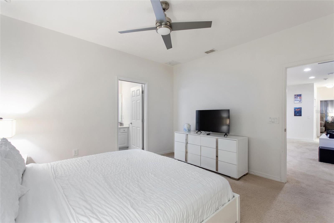
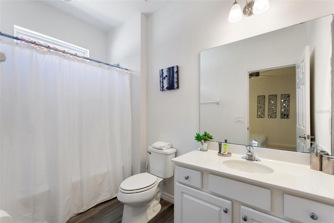
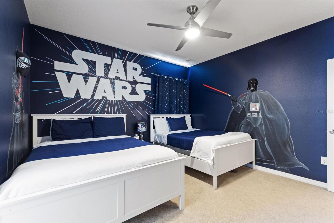
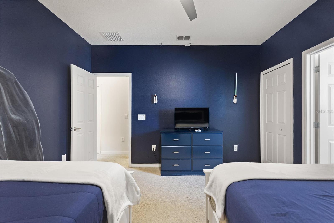
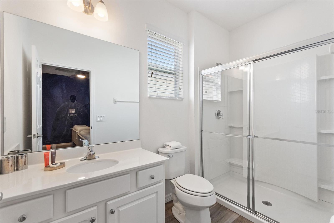
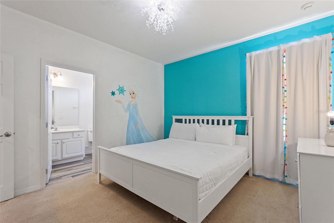
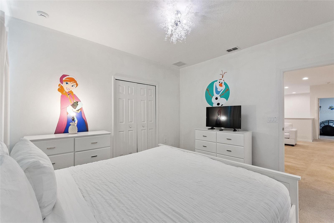
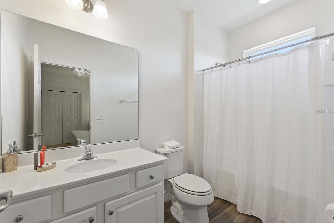
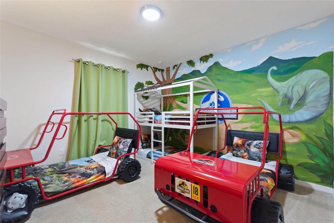
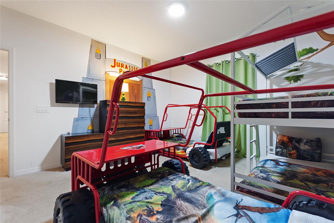
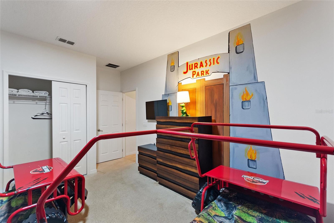
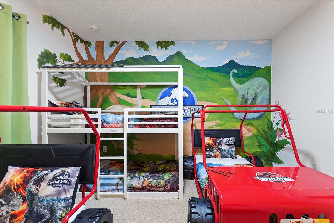
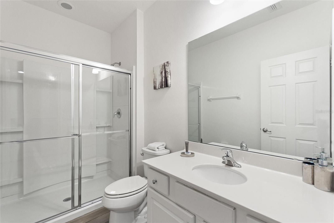
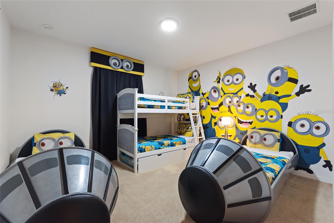
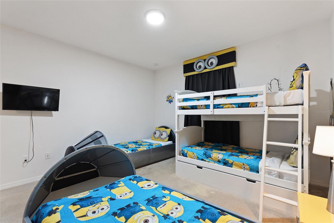
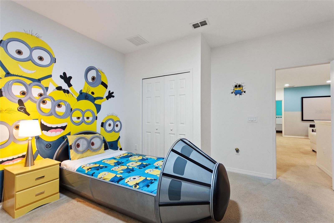
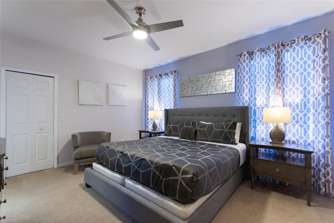
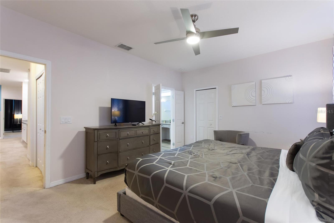
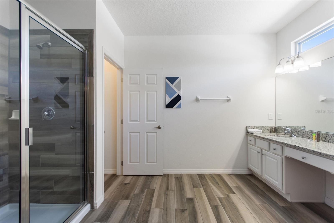
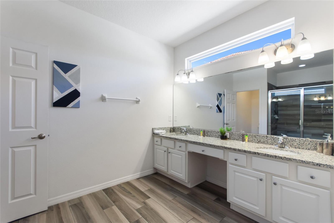
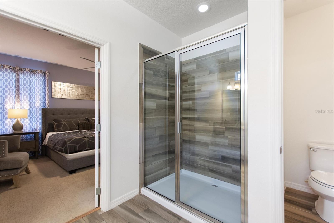
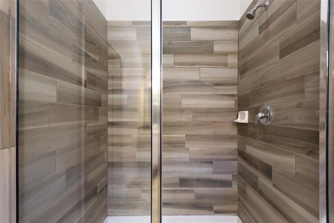
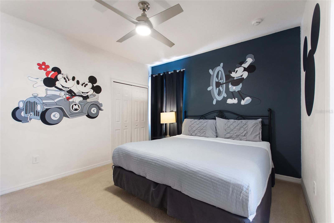
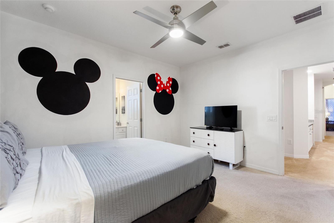
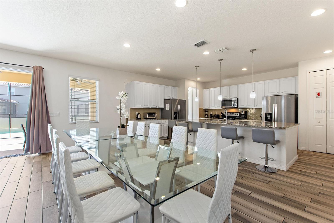
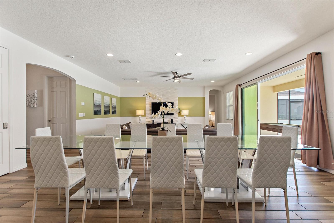
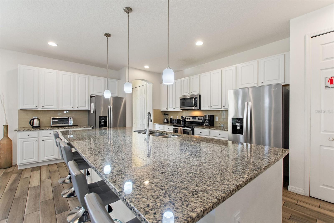
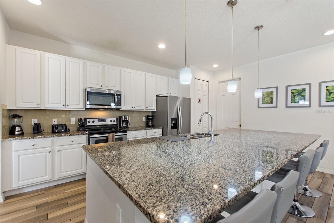
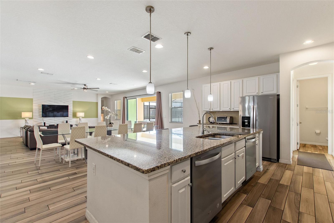
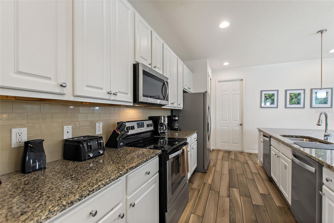
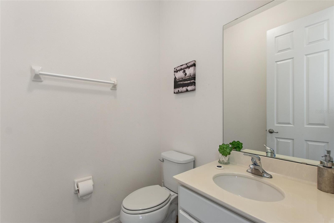
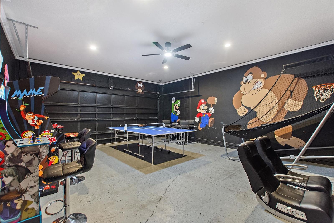
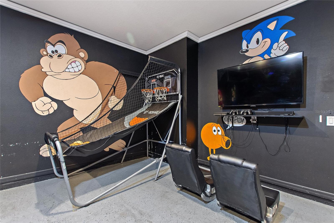
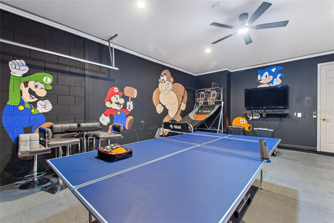
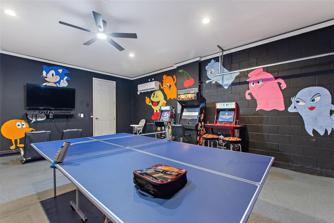
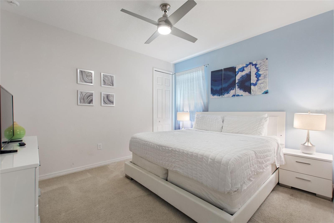
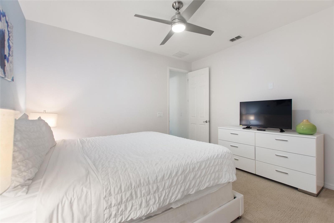
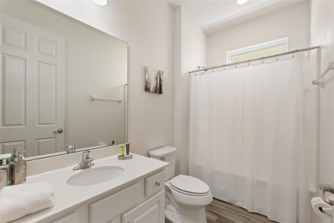
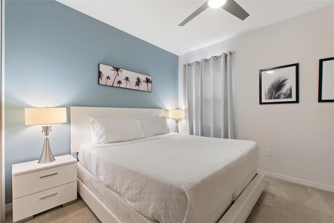
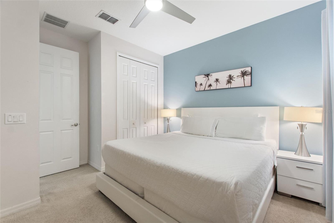
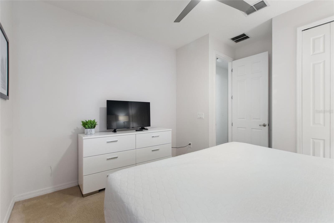
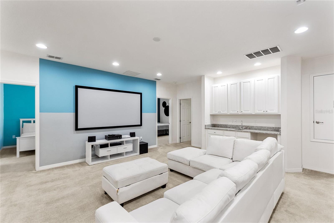
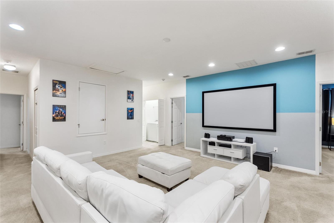
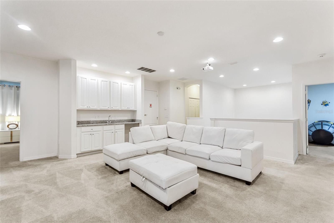
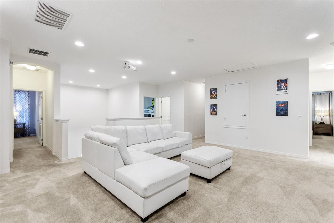
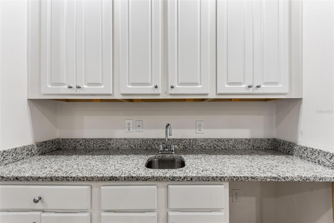
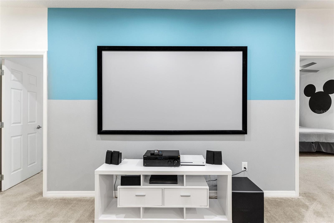
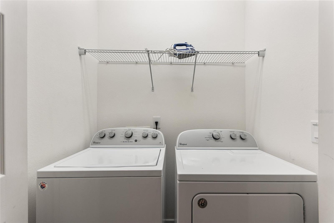
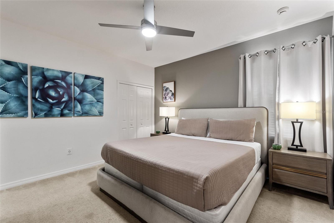
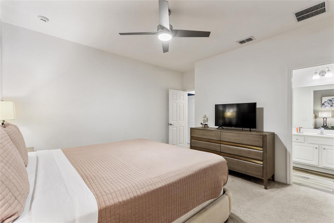
- MLS#: O6292662 ( Residential )
- Street Address: 7012 Oakwood Street
- Viewed: 99
- Price: $889,999
- Price sqft: $155
- Waterfront: No
- Year Built: 2018
- Bldg sqft: 5730
- Bedrooms: 11
- Total Baths: 10
- Full Baths: 9
- 1/2 Baths: 1
- Garage / Parking Spaces: 2
- Days On Market: 183
- Additional Information
- Geolocation: 28.2314 / -81.5995
- County: POLK
- City: DAVENPORT
- Zipcode: 33837
- Subdivision: Solterra Ph 2a1
- Provided by: GLOBAL SAPPHIRE REALTY LLC
- Contact: Dennesha Leachman
- 862-276-4143

- DMCA Notice
-
DescriptionSELLER IS MOTIVATED!! $5000 TOWARDS INTEREST RATE BUY DOWN!! MAY CLOSING!!! Fully furnished and designed with vacationers in mind, this impressive 11 bedroom, 9.5 bath home in the highly desirable Solterra Resort is a turnkey investment opportunity. Spacious, well maintained, and thoughtfully themed, this home comfortably accommodates up to 28 guests, making it an ideal choice for large families or groups seeking an unforgettable vacation experience. Just minutes from Orlandos world renowned attractions, including Walt Disney World, Universal Studios, and SeaWorld, this property is perfectly positioned to maximize rental income. The home features an expansive open floor plan with a large living area and a gourmet kitchen equipped with granite countertops, 42 Inch cabinets and two full sized refrigeratorsperfect for hosting and entertaining. On the main floor, youll find three generously sized bedrooms, while upstairs offers eight additional bedrooms, each uniquely themed to delight guests of all ages. Popular themes include Jurassic Park, Mickey and Minnie Mouse, and Frozen, providing an immersive experience that keeps vacationers coming back year after year. Entertainment options abound within the home. The upstairs loft serves as a secondary gathering space, complete with a projector, screen, and a convenient wet bar with a sink. Guests can enjoy movie nights in the dedicated home theater room or challenge each other in the fully converted game room and mini arcade located in the garage. The private, south facing pool and spa are enclosed for year round enjoyment and relaxation. Solterra Resort offers exceptional community amenities that further enhance the guest experience, including a resort style pool, lazy river, spa, fitness center, tennis and volleyball courts, and a playgroundall within a secure, gated community. With its proximity to major theme parks, dining, and shopping, this home is consistently sought after by vacationers and investors alike. This property is being sold fully furnished and includes all games and dcor, making it truly turnkey for the next owner. This is an opportunity not to be missed. Whether youre expanding your investment portfolio or searching for a vacation home that generates significant rental income, this residence is ready to deliver.
All
Similar
Features
Appliances
- Dryer
- Microwave
- Range
- Refrigerator
- Washer
Association Amenities
- Maintenance
Home Owners Association Fee
- 238.00
Association Name
- Artemis Lifestyle services
Association Phone
- 407 705 2190
Baths Total
- 10
Carport Spaces
- 0.00
Close Date
- 0000-00-00
Cooling
- Central Air
Country
- US
Covered Spaces
- 0.00
Flooring
- Carpet
- Ceramic Tile
- Tile
Garage Spaces
- 2.00
Heating
- Central
Insurance Expense
- 0.00
Interior Features
- Ceiling Fans(s)
- High Ceilings
- Kitchen/Family Room Combo
- Stone Counters
Legal Description
- SOLTERRA PHASE 2A1 PB 158 PG 50-53 LOT 143
Levels
- Two
Living Area
- 4880.00
Area Major
- 33837 - Davenport
Net Operating Income
- 0.00
Occupant Type
- Tenant
Open Parking Spaces
- 0.00
Other Expense
- 0.00
Parcel Number
- 27-26-10-701306-001430
Pets Allowed
- Cats OK
- Dogs OK
- Yes
Pool Features
- In Ground
Property Type
- Residential
Roof
- Tile
Sewer
- Septic Needed
Tax Year
- 2024
Township
- 26
Utilities
- Cable Connected
- Public
Views
- 99
Water Source
- Public
Year Built
- 2018
Listing Data ©2025 Greater Fort Lauderdale REALTORS®
Listings provided courtesy of The Hernando County Association of Realtors MLS.
Listing Data ©2025 REALTOR® Association of Citrus County
Listing Data ©2025 Royal Palm Coast Realtor® Association
The information provided by this website is for the personal, non-commercial use of consumers and may not be used for any purpose other than to identify prospective properties consumers may be interested in purchasing.Display of MLS data is usually deemed reliable but is NOT guaranteed accurate.
Datafeed Last updated on September 23, 2025 @ 12:00 am
©2006-2025 brokerIDXsites.com - https://brokerIDXsites.com
