Share this property:
Contact Tyler Fergerson
Schedule A Showing
Request more information
- Home
- Property Search
- Search results
- 115 Ellington Place, OVIEDO, FL 32765
Property Photos
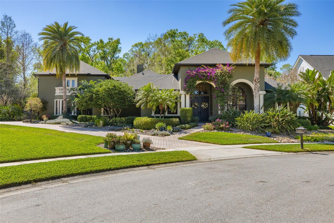

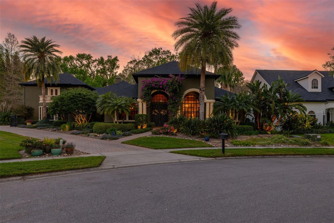
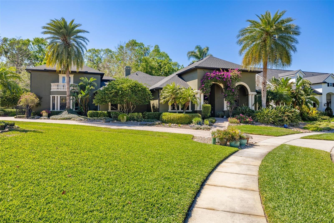
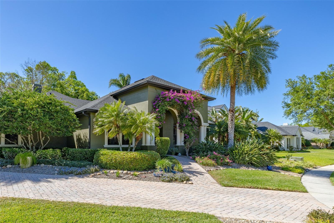
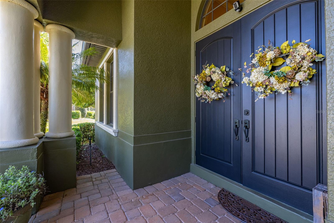
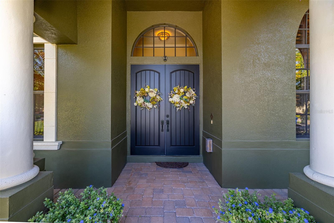
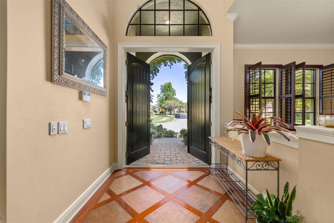
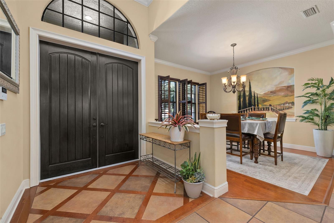
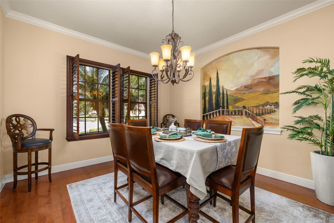
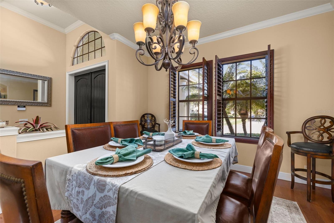
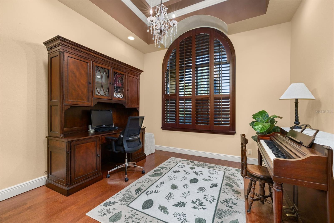

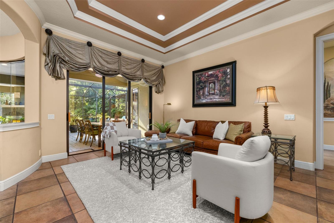
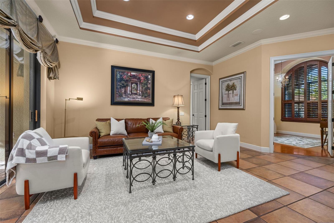
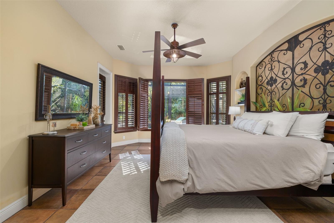
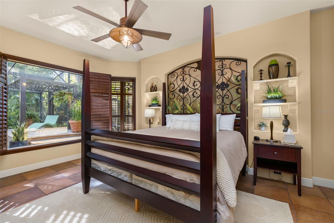
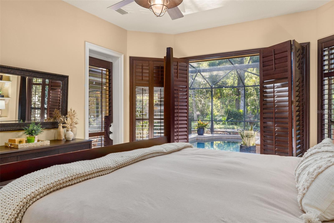
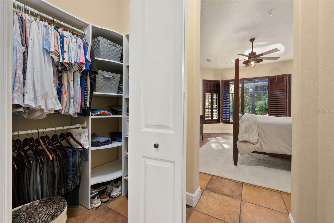
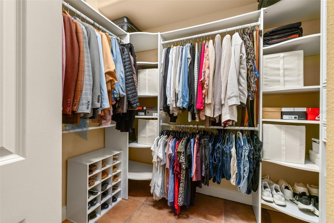
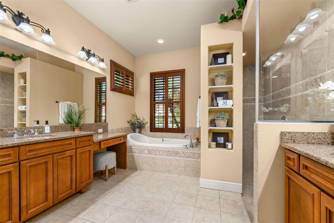
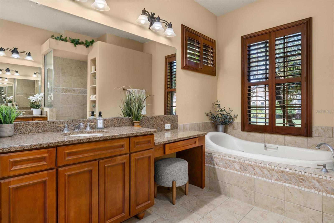
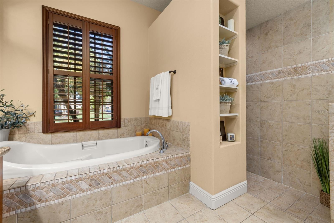
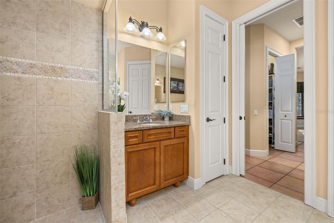

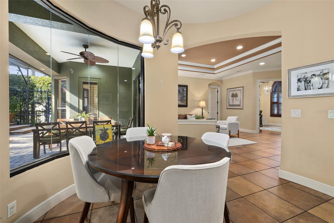
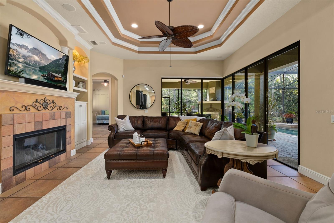
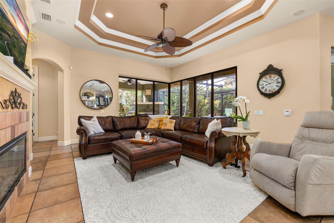
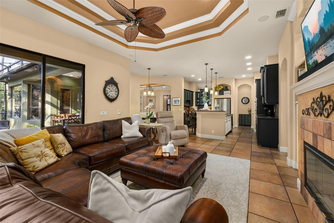
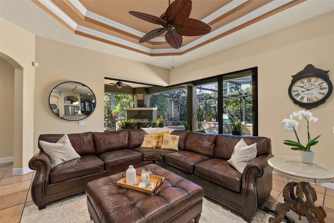
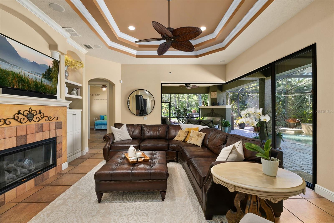
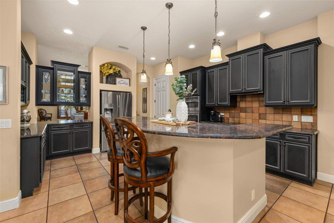
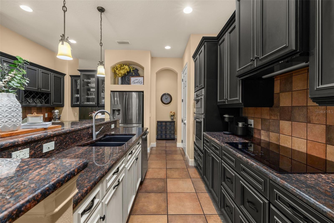
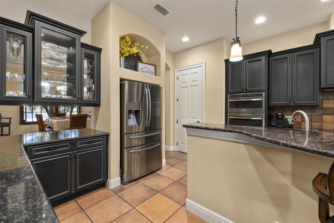
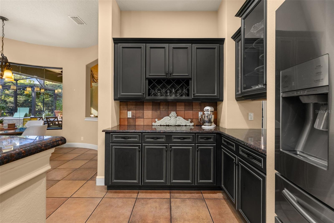
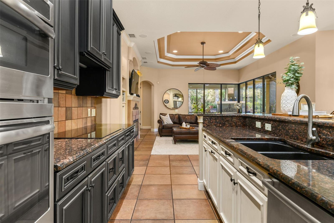
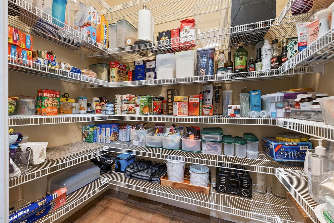
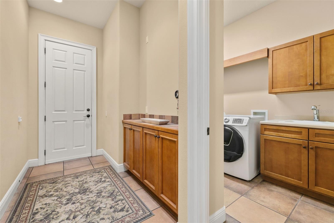
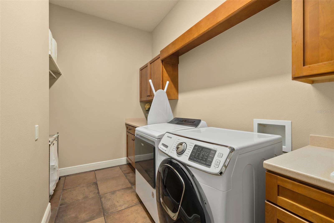
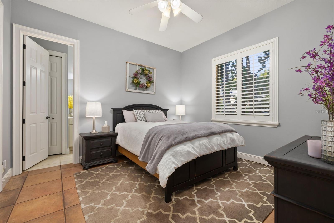

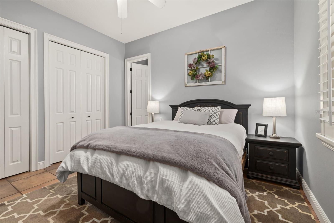
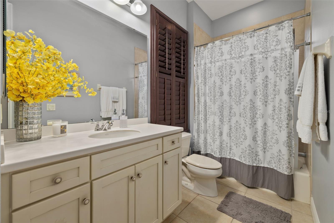
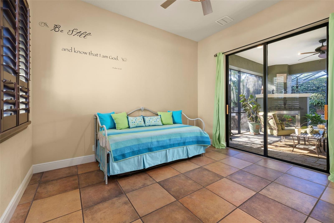
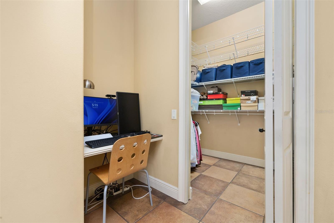
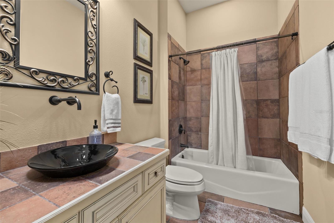

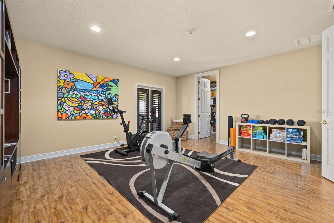
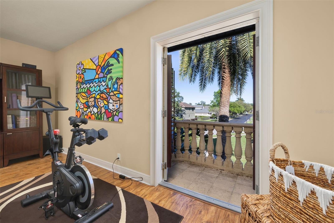
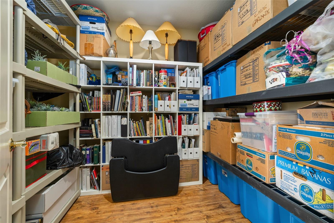
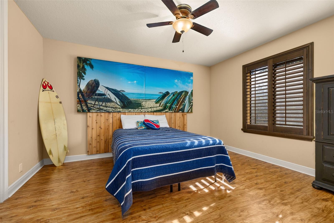
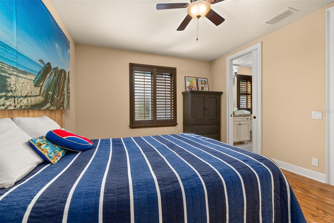
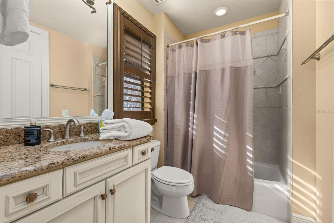
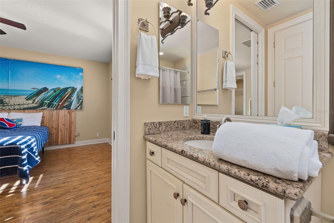
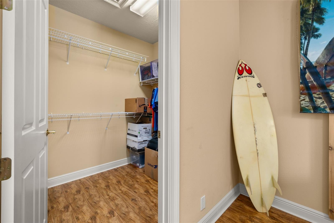
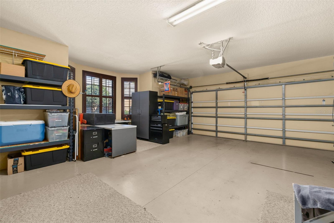
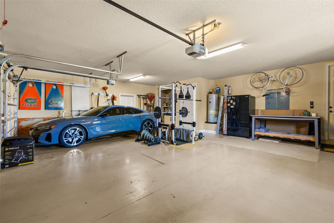
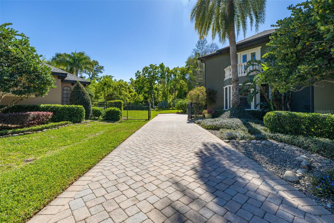
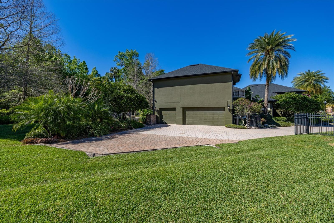
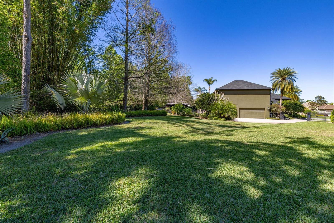
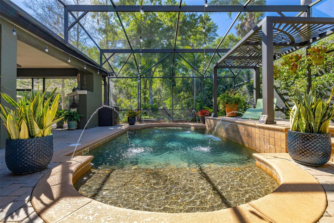
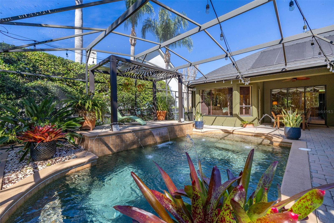
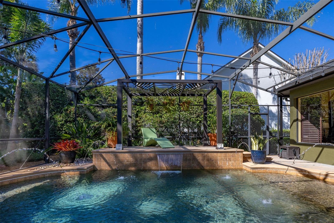
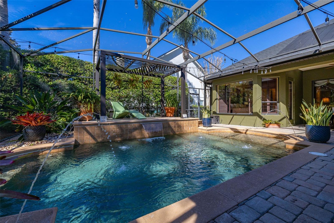
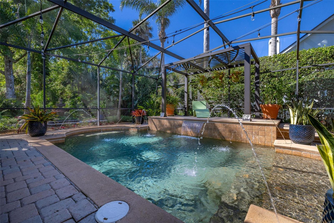
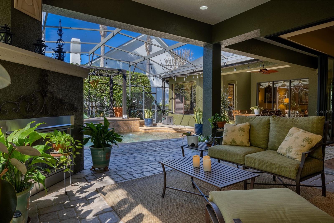
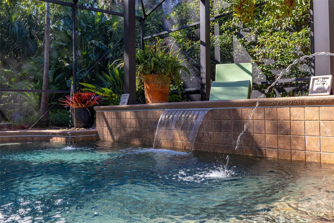
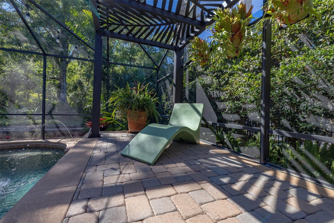
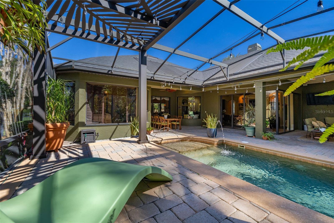
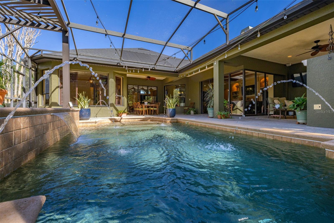
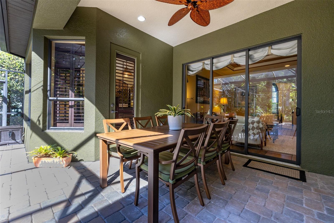
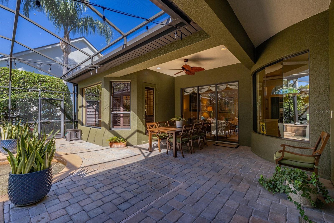
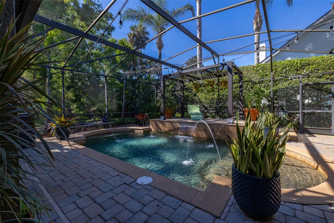
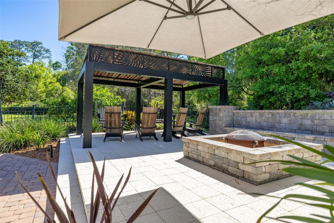
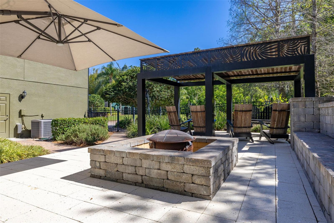
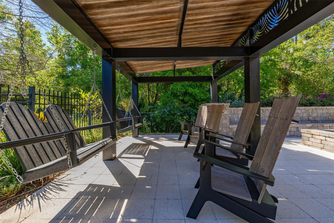
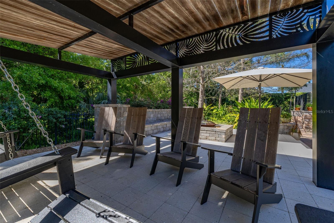
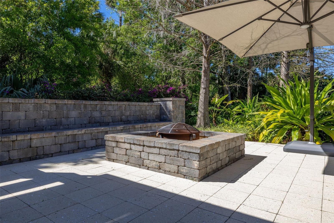
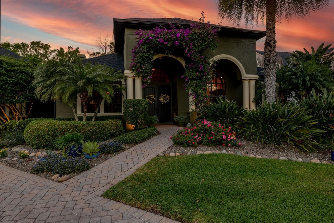
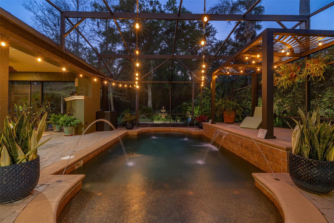
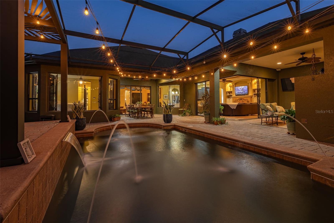
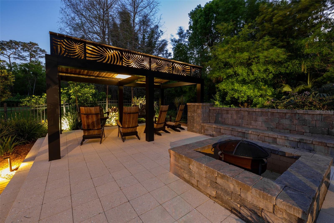
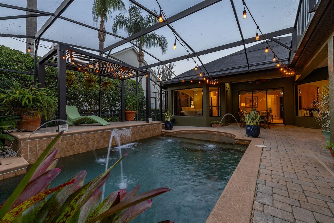
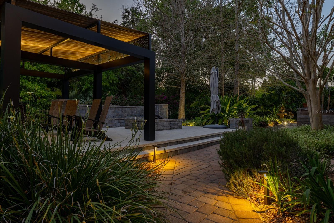
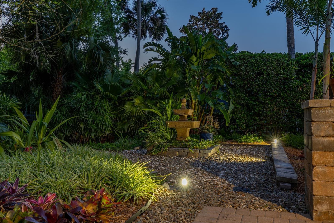
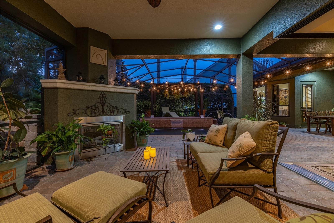
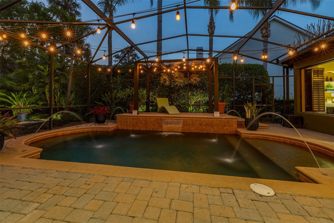
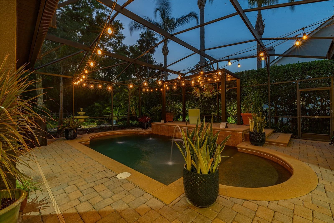

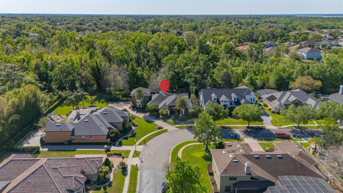
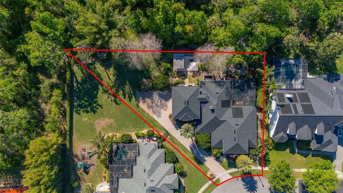
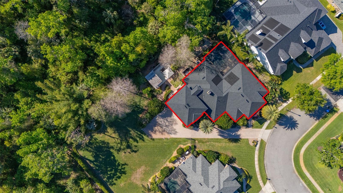
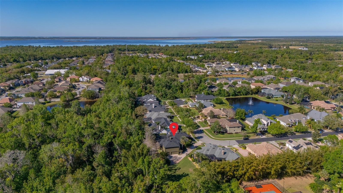
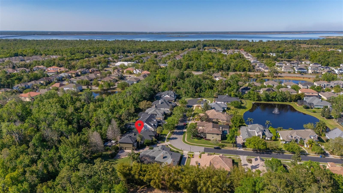
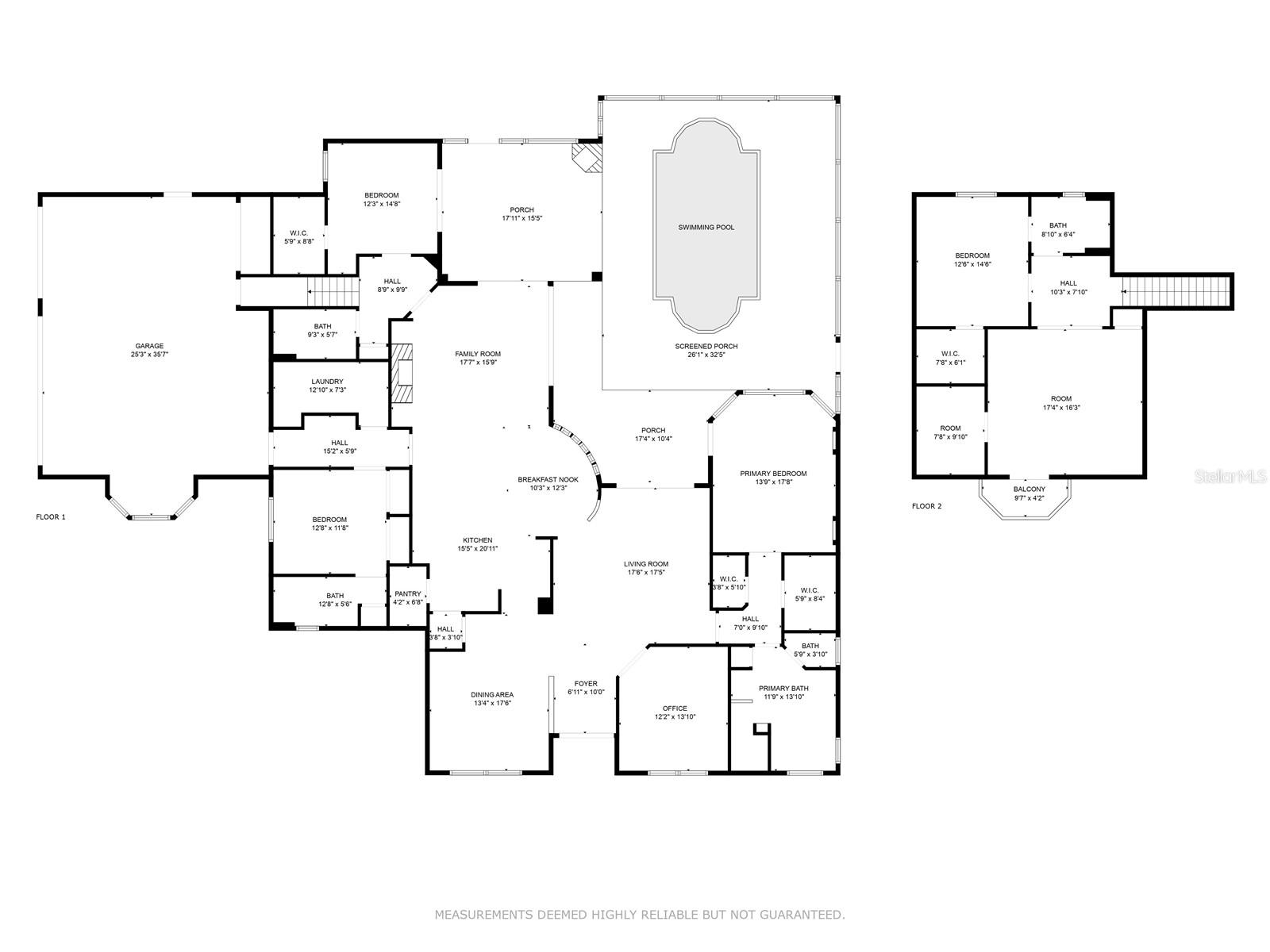
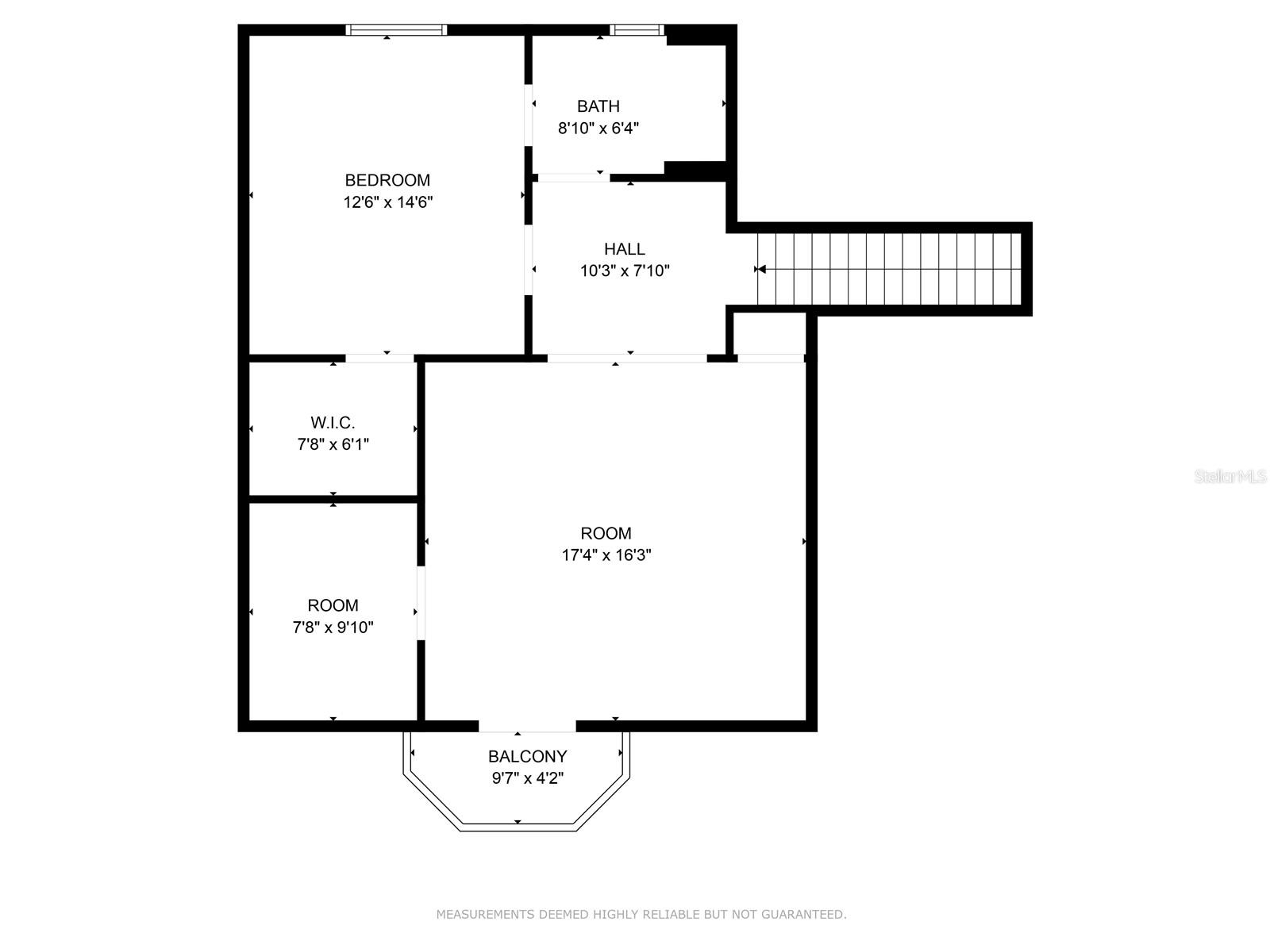
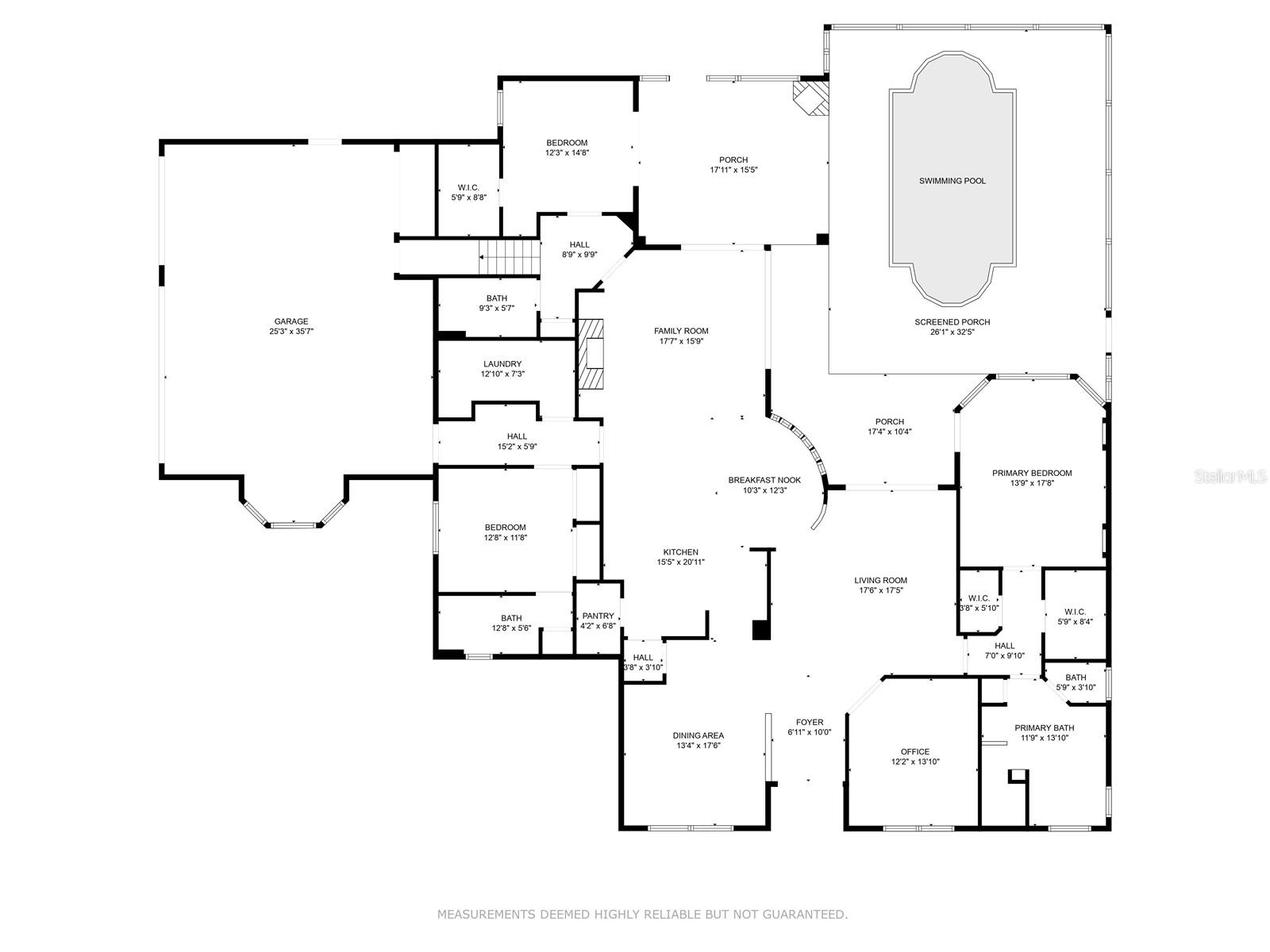
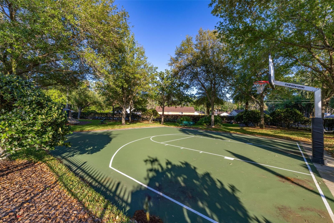
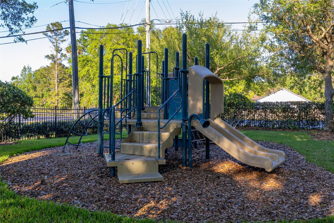
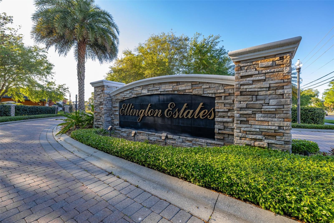
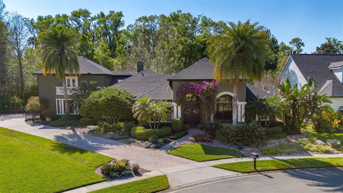
- MLS#: O6292521 ( Residential )
- Street Address: 115 Ellington Place
- Viewed: 110
- Price: $1,225,000
- Price sqft: $227
- Waterfront: No
- Year Built: 2006
- Bldg sqft: 5397
- Bedrooms: 5
- Total Baths: 4
- Full Baths: 4
- Garage / Parking Spaces: 3
- Days On Market: 24
- Additional Information
- Geolocation: 28.6871 / -81.2126
- County: SEMINOLE
- City: OVIEDO
- Zipcode: 32765
- Subdivision: Ellington Estates
- Elementary School: Lawton Elementary
- Middle School: Jackson Heights Middle
- High School: Oviedo High
- Provided by: CHARLES RUTENBERG REALTY ORLANDO
- Contact: Donna Coleman
- 407-622-2122

- DMCA Notice
-
DescriptionNestled in the heart of Oviedo in the highly sought after Ellington Estates community, this custom designed home exudes sophistication and modern luxury. With five spacious bedrooms, four beautifully appointed bathrooms, and a dedicated office space, this home offers the perfect blend of functionality and elegance. Every detail has been thoughtfully crafted to ensure maximum comfort, from the expansive walk in closets to the plantation shutters that add a touch of timeless charm. Set on over a half acre of lush, professionally landscaped grounds, this residence offers privacy and serenity, with no rear neighbors to interrupt the tranquility of your backyard retreat. The home's striking pane glass windows allow natural light to pour into the kitchen and cafe area, creating an inviting atmosphere that connects the interior with the exterior peacefulness. Step through the multi slide patio doors and into your own personal paradisea screen enclosed, custom designed saltwater pool with fountains and falls thats solar heated for year round use. Relax under the elegant pool pergola or unwind on the beautifully crafted patio pergola nestled within the exterior garden. The expansive outdoor space, complete with Tremron pavers and a cozy fire pit, is ideal for both intimate evenings and lively gatherings. The home also features a three car garage, complete with an electric vehicle charger, offering both convenience and sustainability. Recent upgrades, including a brand new roof, ensure peace of mind for years to come, while the homes location with top rated schools makes it an ideal choice for families. With easy access to the 417, youll enjoy the perfect balance of seclusion and connectivity. This home is more than just a place to live; its an experience, a true sanctuary where every corner has been designed for relaxation, comfort, and style.
All
Similar
Features
Appliances
- Cooktop
- Dishwasher
- Disposal
- Electric Water Heater
- Microwave
- Refrigerator
- Touchless Faucet
Association Amenities
- Basketball Court
- Gated
Home Owners Association Fee
- 780.00
Home Owners Association Fee Includes
- Maintenance Grounds
- Private Road
Association Name
- Bridgette Ross
Association Phone
- 407-726-1998
Carport Spaces
- 0.00
Close Date
- 0000-00-00
Cooling
- Central Air
Country
- US
Covered Spaces
- 0.00
Exterior Features
- Balcony
- Courtyard
- French Doors
- Irrigation System
- Lighting
- Private Mailbox
- Rain Gutters
- Sidewalk
- Sliding Doors
Flooring
- Ceramic Tile
- Laminate
- Wood
Garage Spaces
- 3.00
Heating
- Central
High School
- Oviedo High
Insurance Expense
- 0.00
Interior Features
- Cathedral Ceiling(s)
- Ceiling Fans(s)
- Crown Molding
- High Ceilings
- Kitchen/Family Room Combo
- Living Room/Dining Room Combo
- Primary Bedroom Main Floor
- Solid Surface Counters
- Solid Wood Cabinets
- Split Bedroom
- Thermostat
- Tray Ceiling(s)
- Walk-In Closet(s)
- Window Treatments
Legal Description
- LOT 21 ELLINGTON ESTATES PB 66 PGS 61-63
Levels
- Two
Living Area
- 3931.00
Lot Features
- Corner Lot
- Landscaped
- Sidewalk
Middle School
- Jackson Heights Middle
Area Major
- 32765 - Oviedo
Net Operating Income
- 0.00
Occupant Type
- Owner
Open Parking Spaces
- 0.00
Other Expense
- 0.00
Other Structures
- Gazebo
Parcel Number
- 03-21-31-504-0000-0210
Parking Features
- Driveway
- Garage Door Opener
- Garage Faces Side
Pets Allowed
- Yes
Pool Features
- In Ground
- Salt Water
- Screen Enclosure
- Solar Heat
Property Type
- Residential
Roof
- Shingle
School Elementary
- Lawton Elementary
Sewer
- Aerobic Septic
Style
- Contemporary
Tax Year
- 2024
Township
- 21
Utilities
- Electricity Connected
- Public
- Street Lights
Views
- 110
Virtual Tour Url
- https://hm-media-orlando.aryeo.com/videos/0195c5c5-0eb8-72ac-89d2-b0cf74b32a96
Water Source
- Public
Year Built
- 2006
Zoning Code
- R-1A
Listing Data ©2025 Greater Fort Lauderdale REALTORS®
Listings provided courtesy of The Hernando County Association of Realtors MLS.
Listing Data ©2025 REALTOR® Association of Citrus County
Listing Data ©2025 Royal Palm Coast Realtor® Association
The information provided by this website is for the personal, non-commercial use of consumers and may not be used for any purpose other than to identify prospective properties consumers may be interested in purchasing.Display of MLS data is usually deemed reliable but is NOT guaranteed accurate.
Datafeed Last updated on April 20, 2025 @ 12:00 am
©2006-2025 brokerIDXsites.com - https://brokerIDXsites.com
