Share this property:
Contact Tyler Fergerson
Schedule A Showing
Request more information
- Home
- Property Search
- Search results
- 8433 Corkfield Avenue, ORLANDO, FL 32832
Property Photos
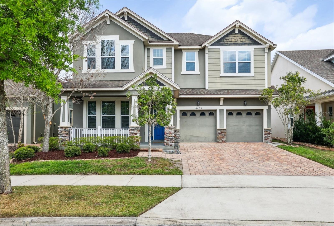

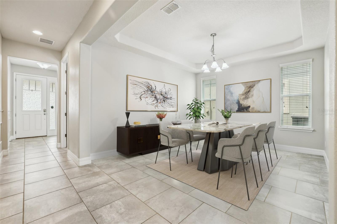
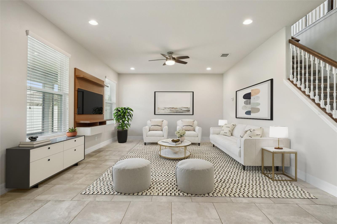
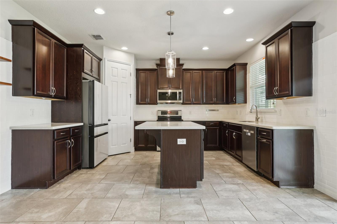
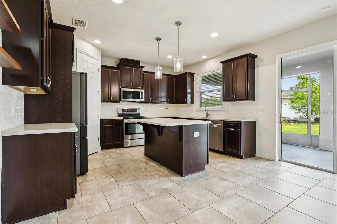
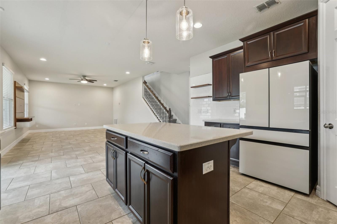
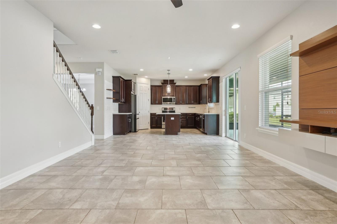
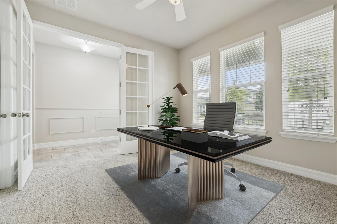
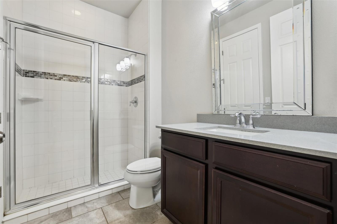
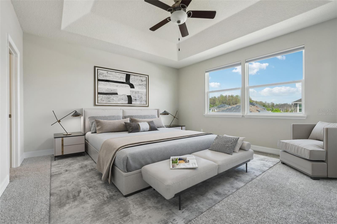
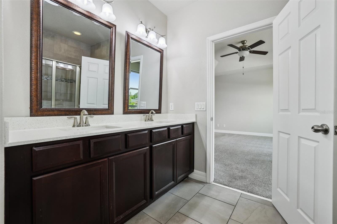
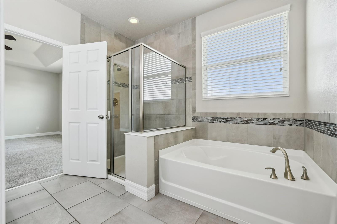
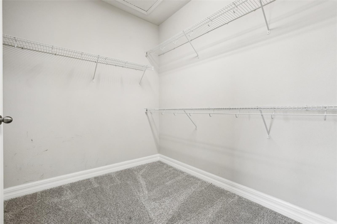
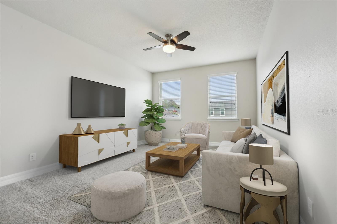
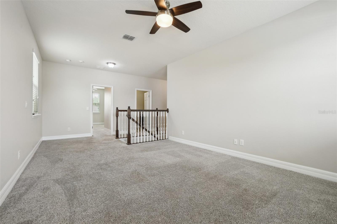
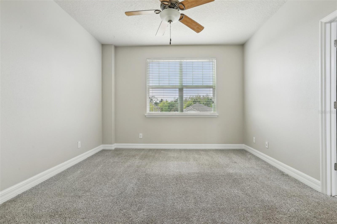
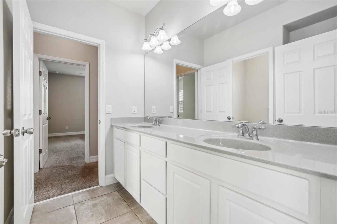
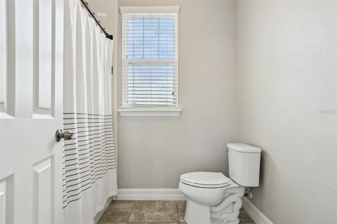
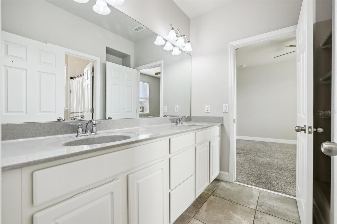
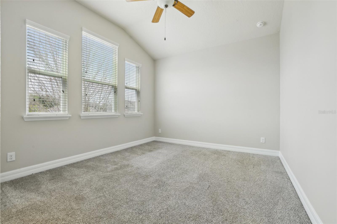
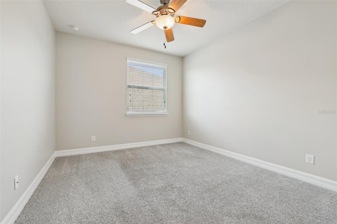
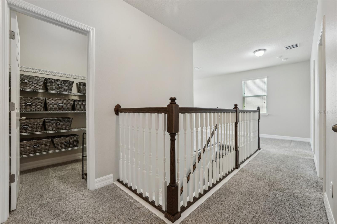
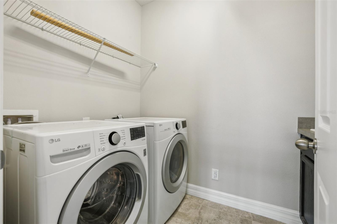
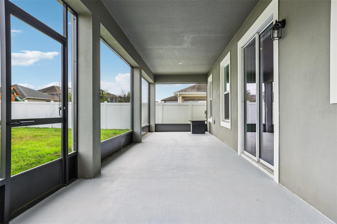
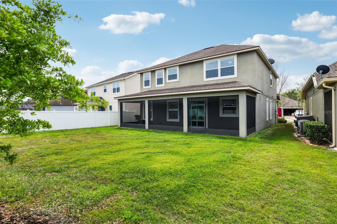
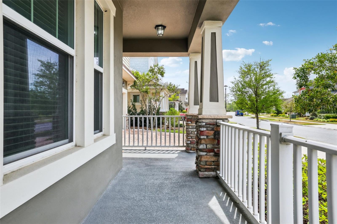
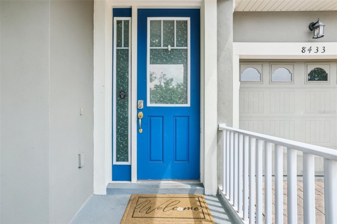
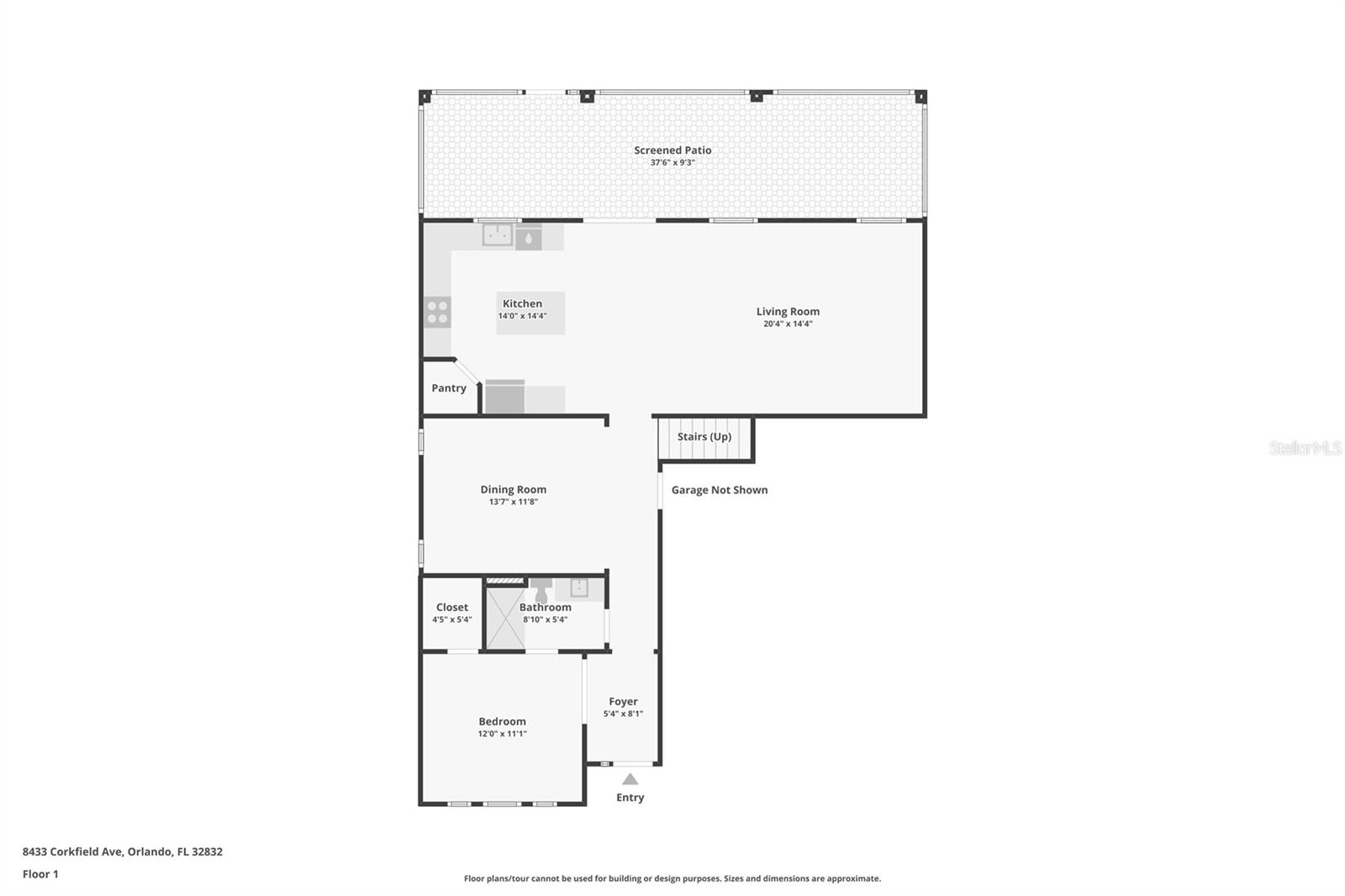
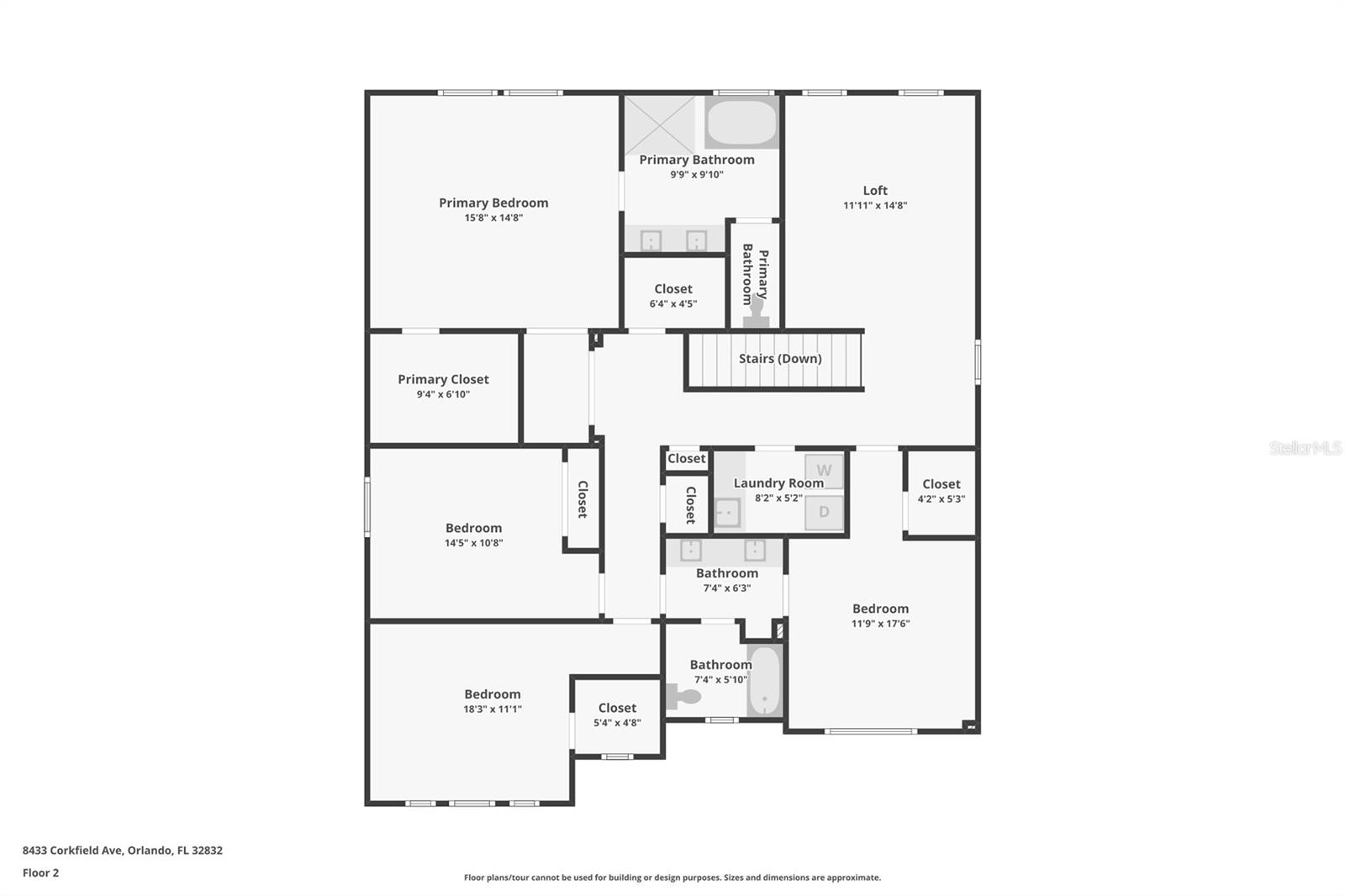
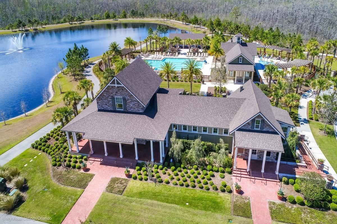
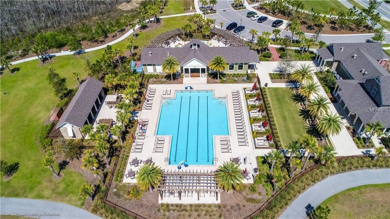
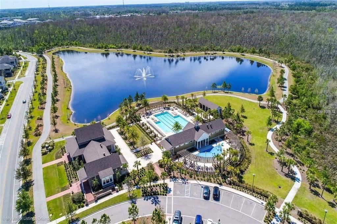
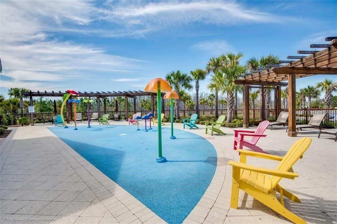
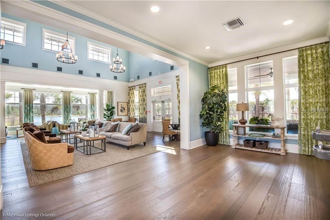
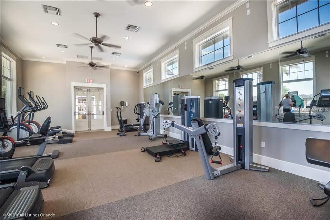
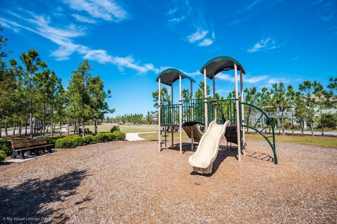
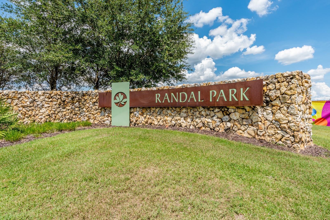
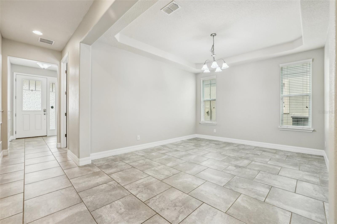
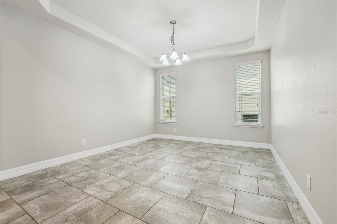
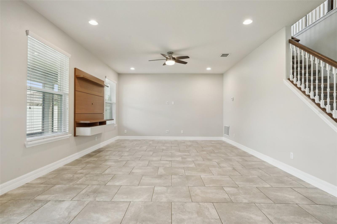
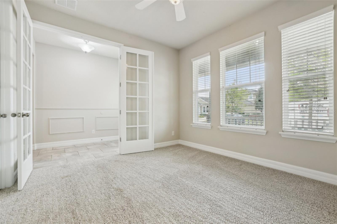
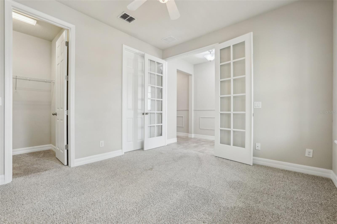
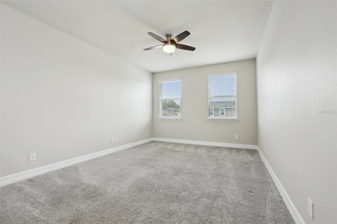
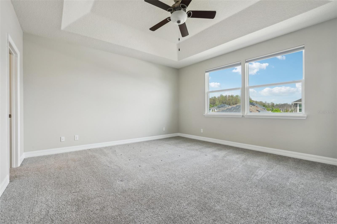
- MLS#: O6291811 ( Residential )
- Street Address: 8433 Corkfield Avenue
- Viewed: 24
- Price: $680,000
- Price sqft: $168
- Waterfront: No
- Year Built: 2016
- Bldg sqft: 4042
- Bedrooms: 5
- Total Baths: 3
- Full Baths: 3
- Garage / Parking Spaces: 2
- Days On Market: 22
- Additional Information
- Geolocation: 28.444 / -81.2392
- County: ORANGE
- City: ORLANDO
- Zipcode: 32832
- Subdivision: Randal Park Ph 4
- Elementary School: Sun Blaze Elementary
- Middle School: Innovation Middle School
- High School: Lake Nona High
- Provided by: WEMERT GROUP REALTY LLC
- Contact: Jenny Wemert
- 407-743-8356

- DMCA Notice
-
DescriptionOne or more photo(s) has been virtually staged. **one or more photo(s) has been virtually staged. Seller may consider buyer concessions if made in an offer ~** welcome to this beautifully upgraded home located in the highly sought after randal park community of lake nonaan equity stable neighborhood known for its long term value, strong community spirit, and exceptional amenities! This move in ready home features a newly painted exterior and interior for a fresh, modern look, along with new carpet throughout that adds comfort and a clean finish to every room. Your thoughtfully designed home sweet home offers a spacious and functional layout ideal for everyday living. On the first floor, youll find a versatile bedroom behind glass inset french doors with en suite access to the main floor full bath and a walk in closetperfect for guests or a private home office. The open concept kitchen and living room create a warm, inviting space ideal for entertaining or relaxing. Your upgraded kitchen features stylish finishes, quality appliancesincluding a brand new samsung refrigeratora center prep island, pantry storage, and sliding glass door access to the screened lanai, filling the space with natural light. Before heading upstairs, enjoy the formal dining roomideal for holidays, gatherings, or quiet dinners at home. The generous primary suite, located on the second floor, features vaulted ceilings, a walk in closet, and a private bathyour own peaceful retreat. Three additional bedrooms upstairs share access to a jack & jill bath, and the third bedroom also includes vaulted ceilings, bringing added charm and spaciousness. Step outside to the expansive screened lanai, which spans the length of the home and is perfect for indoor/outdoor living. The home also comes equipped with pre installed pool connections, making it easy to create your dream backyard oasis. Curb appeal shines with a covered front porch, stacked stone accents, paver driveway, and a clean, updated exterior. Other highlights include a rachio sprinkler system (2023) and a bonus/loft area for flexible living space. Zoned for top rated schools, including sun blaze elementary, the home offers access to amazing community amenities: walking paths, dog park, olympic sized pool, splash pad, fitness center, scenic clubhouse, and more! Randal park is known not only for its beauty and locationbut also for its vibrant community events. Residents enjoy an annual 4th of july fireworks celebration over the lake, a festive holiday event with lights and seasonal activities, and regular food truck nights that bring local flavors and neighbors together. Conveniently located near sr 417 & 528, and just minutes from shopping, dining, local parks, the brand new orlando public library branch, a nearby hospital, and lake nonas vibrant medical citythis home is perfectly placed for modern living in one of central floridas fastest growing areas, now further energized by walt disneys upcoming lake nona headquarters relocation and the exciting grand opening of universals new epic universe theme park. Schedule your private tour today and discover everything this stunning home and welcoming community have to offer!
All
Similar
Features
Appliances
- Dishwasher
- Dryer
- Microwave
- Range
- Refrigerator
- Washer
Association Amenities
- Trail(s)
Home Owners Association Fee
- 85.00
Home Owners Association Fee Includes
- None
Association Name
- Community Association & Lifestyle Management
Association Phone
- 407-841-5524
Carport Spaces
- 0.00
Close Date
- 0000-00-00
Cooling
- Central Air
Country
- US
Covered Spaces
- 0.00
Exterior Features
- Irrigation System
- Lighting
- Sidewalk
- Sliding Doors
Flooring
- Carpet
- Tile
Garage Spaces
- 2.00
Heating
- Central
High School
- Lake Nona High
Insurance Expense
- 0.00
Interior Features
- Ceiling Fans(s)
- Eat-in Kitchen
- Kitchen/Family Room Combo
- Open Floorplan
- PrimaryBedroom Upstairs
- Solid Surface Counters
- Split Bedroom
- Thermostat
- Tray Ceiling(s)
- Walk-In Closet(s)
- Window Treatments
Legal Description
- RANDAL PARK - PHASE 4 86/48 LOT 203
Levels
- Two
Living Area
- 2986.00
Lot Features
- Landscaped
- Sidewalk
- Paved
Middle School
- Innovation Middle School
Area Major
- 32832 - Orlando/Moss Park/Lake Mary Jane
Net Operating Income
- 0.00
Occupant Type
- Vacant
Open Parking Spaces
- 0.00
Other Expense
- 0.00
Parcel Number
- 32-23-31-1954-02-030
Parking Features
- Driveway
Pets Allowed
- Number Limit
- Yes
Property Type
- Residential
Roof
- Shingle
School Elementary
- Sun Blaze Elementary
Sewer
- Public Sewer
Tax Year
- 2024
Township
- 23
Utilities
- BB/HS Internet Available
- Cable Available
- Electricity Available
- Public
- Water Available
Views
- 24
Virtual Tour Url
- https://www.zillow.com/view-imx/4644ca67-dd29-48b9-82f3-3bd41ae82416?setAttribution=mls&wl=true&initialViewType=pano&utm_source=dashboard
Water Source
- Public
Year Built
- 2016
Zoning Code
- PD
Listing Data ©2025 Greater Fort Lauderdale REALTORS®
Listings provided courtesy of The Hernando County Association of Realtors MLS.
Listing Data ©2025 REALTOR® Association of Citrus County
Listing Data ©2025 Royal Palm Coast Realtor® Association
The information provided by this website is for the personal, non-commercial use of consumers and may not be used for any purpose other than to identify prospective properties consumers may be interested in purchasing.Display of MLS data is usually deemed reliable but is NOT guaranteed accurate.
Datafeed Last updated on April 20, 2025 @ 12:00 am
©2006-2025 brokerIDXsites.com - https://brokerIDXsites.com
