Share this property:
Contact Tyler Fergerson
Schedule A Showing
Request more information
- Home
- Property Search
- Search results
- 8521 Lake Nona Shore Drive, ORLANDO, FL 32827
Property Photos
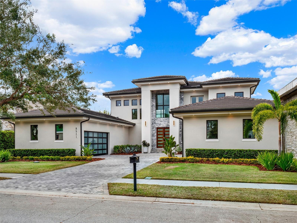

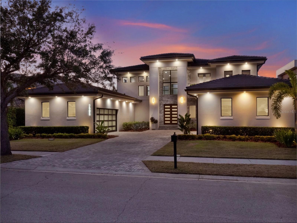
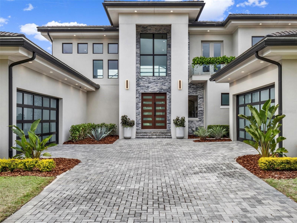
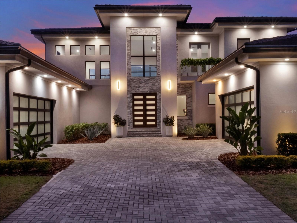
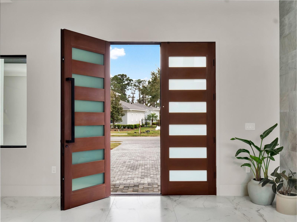
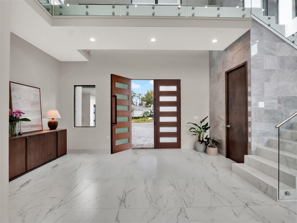
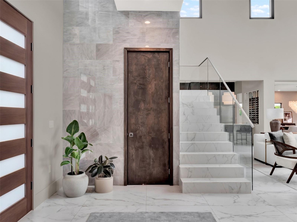
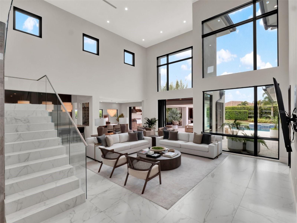
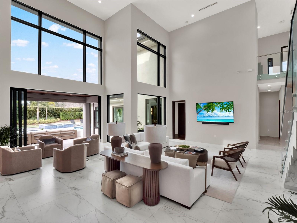
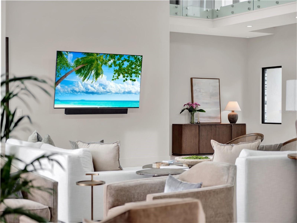
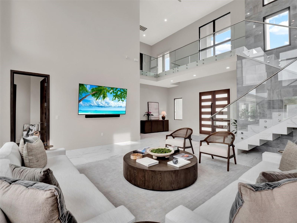
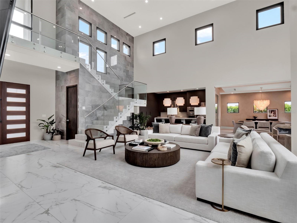
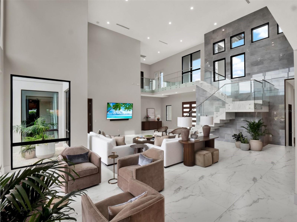
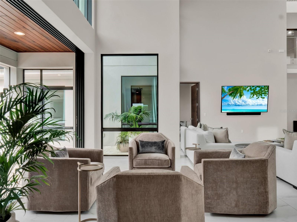
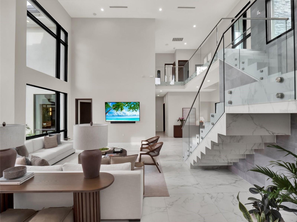
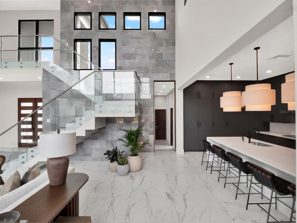
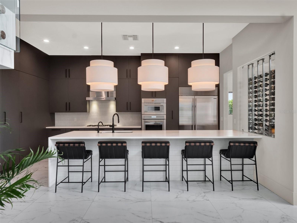
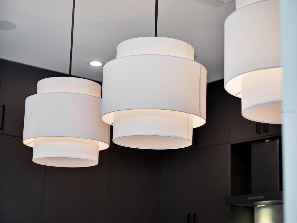
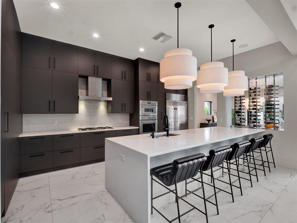
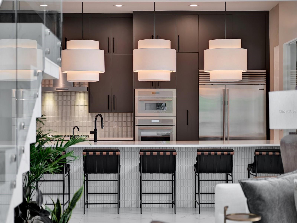
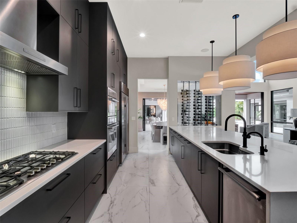
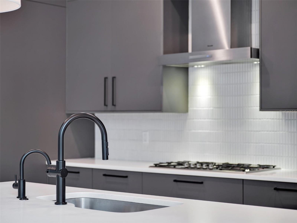
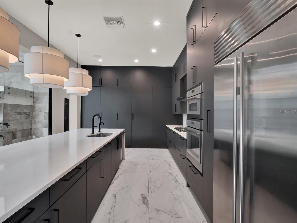
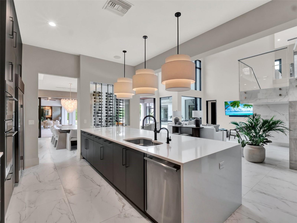
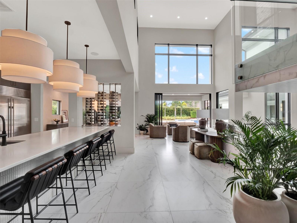
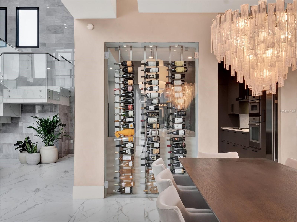
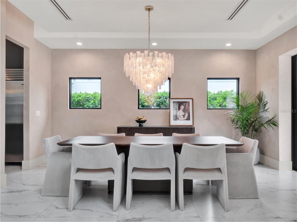
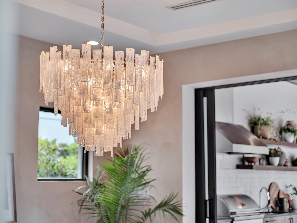
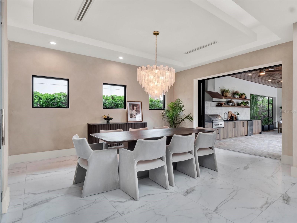
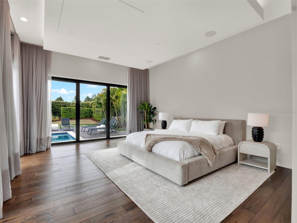
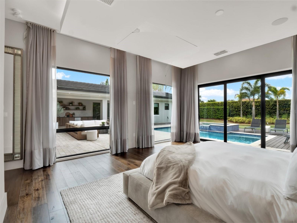
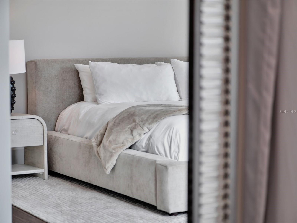
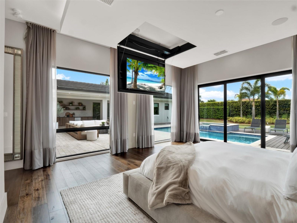
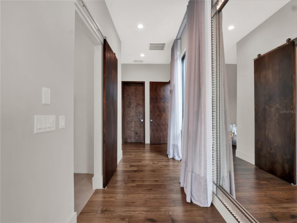
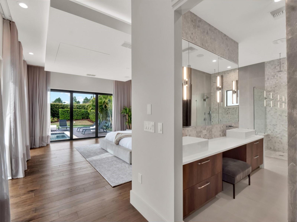
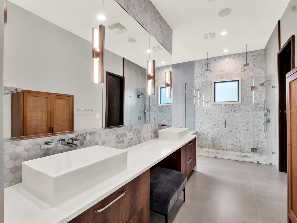
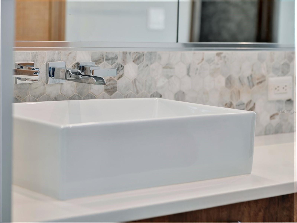
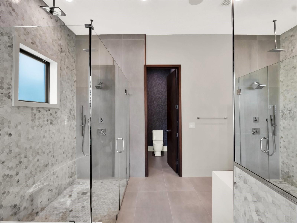
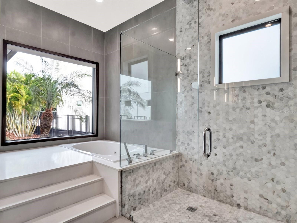
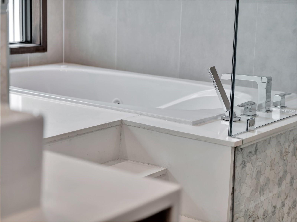
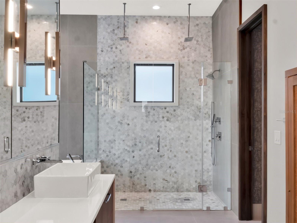
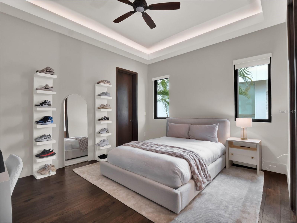
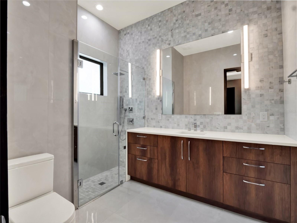
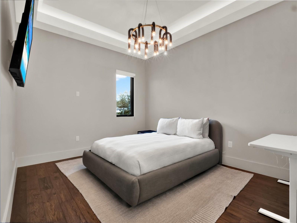
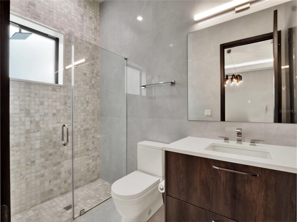
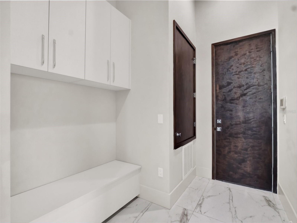
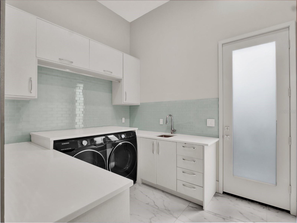
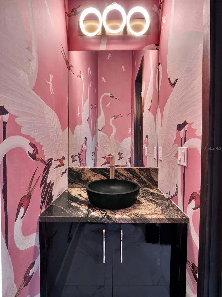
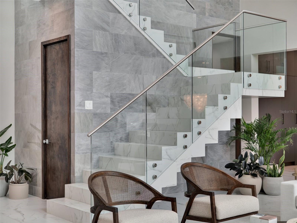
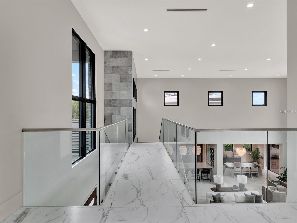
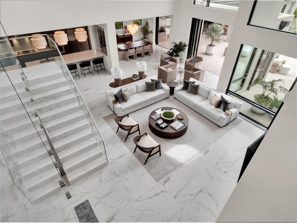
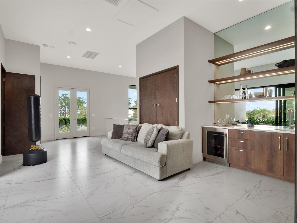
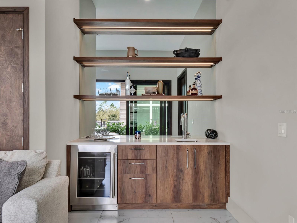
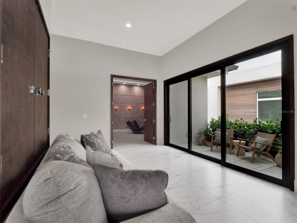
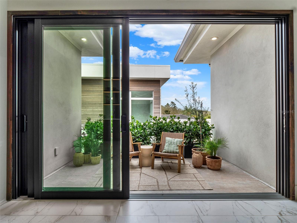
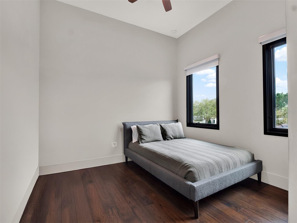
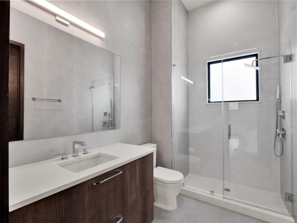
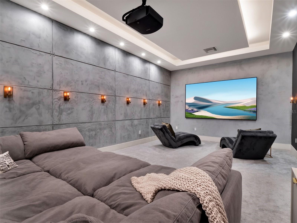
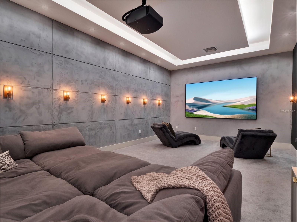
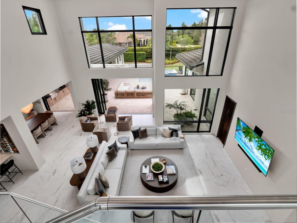
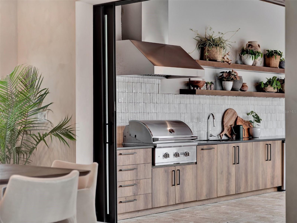
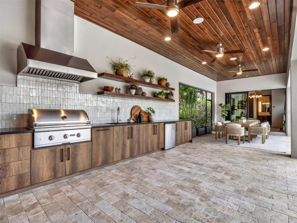
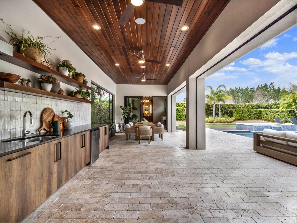
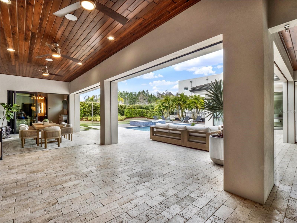
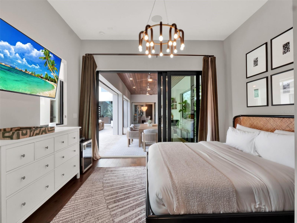
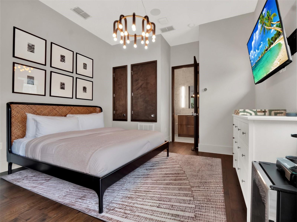
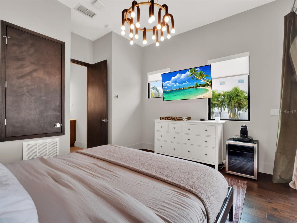
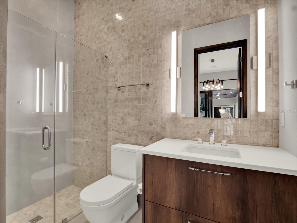
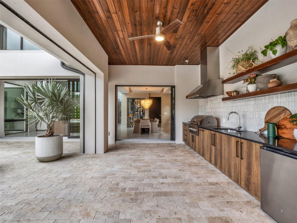
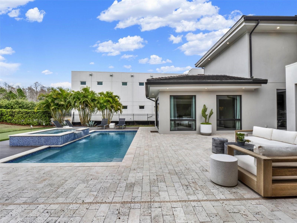
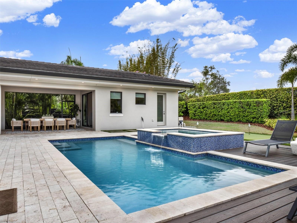
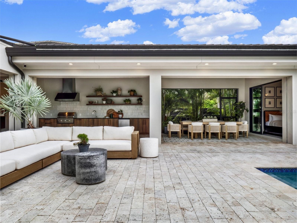
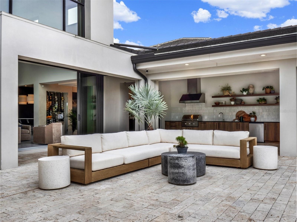
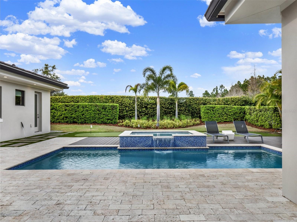
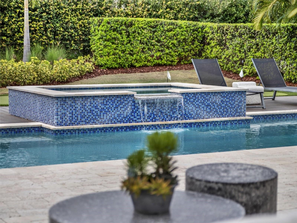
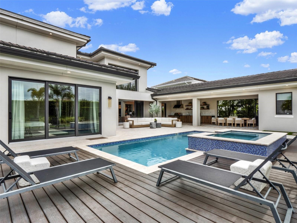
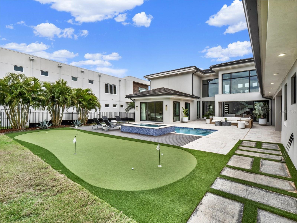
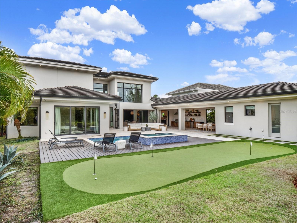
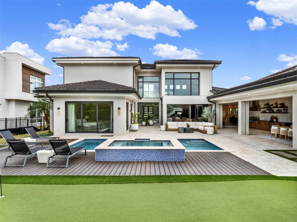
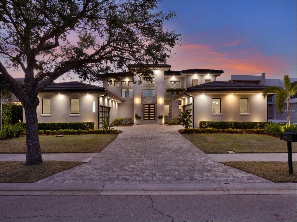
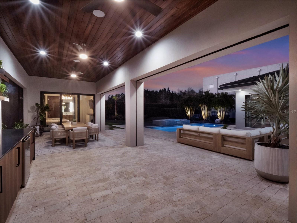
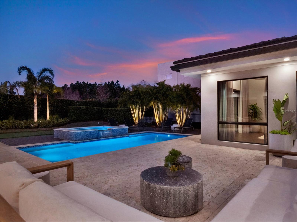
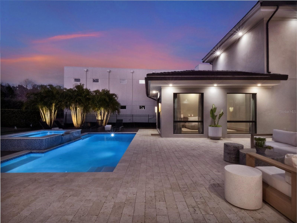
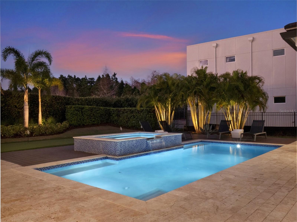
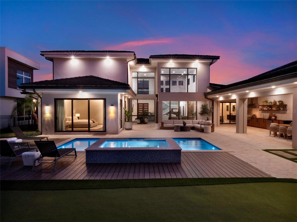
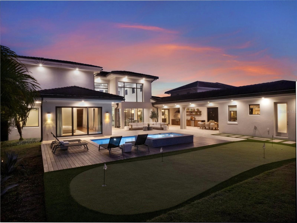
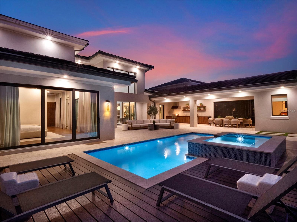
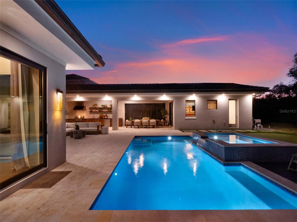
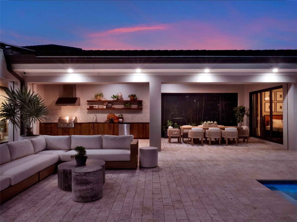
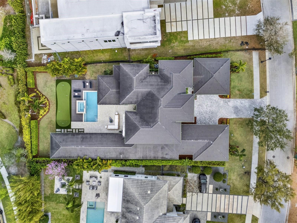
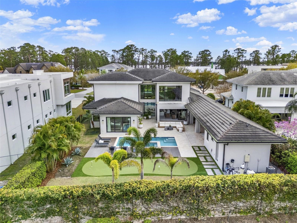
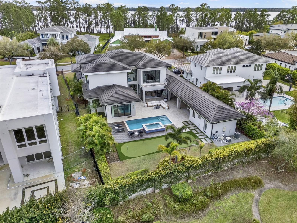
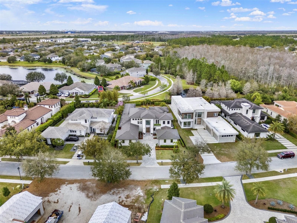
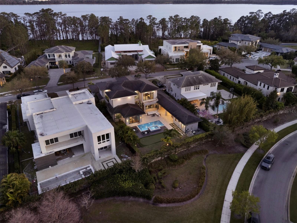
- MLS#: O6291479 ( Residential )
- Street Address: 8521 Lake Nona Shore Drive
- Viewed: 61
- Price: $3,500,000
- Price sqft: $451
- Waterfront: No
- Year Built: 2020
- Bldg sqft: 7761
- Bedrooms: 5
- Total Baths: 7
- Full Baths: 5
- 1/2 Baths: 2
- Garage / Parking Spaces: 4
- Days On Market: 27
- Additional Information
- Geolocation: 28.4176 / -81.2709
- County: ORANGE
- City: ORLANDO
- Zipcode: 32827
- Elementary School: Northlake Park Community
- Middle School: Lake Nona Middle School
- High School: Lake Nona High
- Provided by: ACG HOMES LLC
- Contact: Cristina Aguirre Colasanti
- 352-665-1000

- DMCA Notice
-
DescriptionNestled within the exclusive gated community of Lake Nona Golf & Country Club, this modern, transitional masterpiece is truly spectacular, with its highly desirable layout, phenomenal location on a dead end, cul de sac street, outdoor living at its finest with a gorgeous pool and spa with dedicated pool bath, private putting green, lush, mature landscaping and a summer kitchen with multiple dining and lounging areas. Enjoy entertaining with family and friends inside or out with the convenience of remote controlled electronic shade screens allowing open doors and fresh air. Located on .37 acres of a beautifully landscaped lot and tremendous night lighting, this home offers almost 4,900 SF of living space, 5 bedrooms, 5 bathrooms, 2 half bathrooms and a dedicated theater room!Upon entering this stunning home, you are greeted by a two story living room with soaring ceilings, incredible natural light, gorgeous views of the backyard pool & spa oasis, and perfectly connected to the kitchen and spacious dining room.The gourmet kitchen is a chefs dream, equipped with top of the line appliances, floor to ceiling custom cabinets, a hidden walk in pantry, a gorgeous backsplash and beautiful pendant lighting!The kitchen seamlessly flows into the dining room that has a beautiful built in wine wall, tray ceilings with accent lighting, a gorgeous chandelier, lime wash accent walls and a sliding glass door for easy access to the outdoor oasis! The expansive primary suite on the first floor provides a serene retreat overlooking the pool and features an oversized en suite bath, 2 walk in closets, private access to the back yard pool area and a drop down TV from the ceiling for an optimized use of space. There are two additional bedrooms on the first floor each with en suites including gorgeous tile accents and tray ceilings. Also downstairs is a beautiful Casita accessed through the covered lanai which features a private en suite bath with access to the pool & spa areas, perfect for guests or as an office. Finally, enjoy walking up the glass bordered staircase to see a 5th bedroom with private en suite, an amazing, custom theater room with wet bar and 2 balconies for more outdoor relaxing. The front balcony enjoys incredible views of Lake Nona across the street offering breathtaking sunsets you will never forget. This truly is the home that has it all with one of the best layouts and a great cohesive flow. Modern, comfortable and a home anyone can enjoy with family and friends.
All
Similar
Features
Appliances
- Built-In Oven
- Convection Oven
- Cooktop
- Dishwasher
- Disposal
- Dryer
- Microwave
- Range Hood
- Refrigerator
- Tankless Water Heater
- Washer
- Water Purifier
Association Amenities
- Clubhouse
- Fence Restrictions
- Fitness Center
- Gated
- Golf Course
- Optional Additional Fees
- Park
- Pickleball Court(s)
- Playground
- Pool
- Recreation Facilities
- Security
- Tennis Court(s)
Home Owners Association Fee
- 2025.00
Home Owners Association Fee Includes
- Guard - 24 Hour
- Internet
- Security
Association Name
- Julie Childs
Association Phone
- 407-816-6596
Builder Name
- Barcellona Homes
Carport Spaces
- 0.00
Close Date
- 0000-00-00
Cooling
- Central Air
Country
- US
Covered Spaces
- 0.00
Exterior Features
- Balcony
- Irrigation System
- Lighting
- Outdoor Grill
- Outdoor Kitchen
- Rain Gutters
- Sidewalk
- Sliding Doors
- Sprinkler Metered
Fencing
- Fenced
- Other
Flooring
- Carpet
- Tile
- Wood
Furnished
- Negotiable
Garage Spaces
- 4.00
Heating
- Central
High School
- Lake Nona High
Insurance Expense
- 0.00
Interior Features
- Built-in Features
- Eat-in Kitchen
- High Ceilings
- Kitchen/Family Room Combo
- Open Floorplan
- Primary Bedroom Main Floor
- Solid Wood Cabinets
- Split Bedroom
- Stone Counters
- Thermostat
- Walk-In Closet(s)
- Window Treatments
Legal Description
- LAKE NONA ESTATES PARCEL 12 66/98 LOT 31
Levels
- Two
Living Area
- 4859.00
Lot Features
- City Limits
- Landscaped
- Level
- Sidewalk
- Paved
Middle School
- Lake Nona Middle School
Area Major
- 32827 - Orlando/Airport/Alafaya/Lake Nona
Net Operating Income
- 0.00
Occupant Type
- Owner
Open Parking Spaces
- 0.00
Other Expense
- 0.00
Other Structures
- Outdoor Kitchen
Parcel Number
- 30-24-12-4936-00-310
Parking Features
- Driveway
- Garage Door Opener
- Garage Faces Side
- Golf Cart Parking
- Ground Level
- Off Street
- Oversized
- Parking Pad
Pets Allowed
- Yes
Pool Features
- Gunite
- Heated
- In Ground
- Lighting
- Outside Bath Access
- Salt Water
- Tile
Possession
- Close of Escrow
Property Condition
- Completed
Property Type
- Residential
Roof
- Tile
School Elementary
- Northlake Park Community
Sewer
- Public Sewer
Style
- Contemporary
Tax Year
- 2024
Township
- 24
Utilities
- BB/HS Internet Available
- Cable Connected
- Electricity Connected
- Propane
- Public
- Sewer Connected
- Sprinkler Meter
- Street Lights
- Underground Utilities
- Water Connected
View
- Pool
Views
- 61
Virtual Tour Url
- https://youtu.be/fYAFfnKHDhY
Water Source
- Public
Year Built
- 2020
Zoning Code
- PD/AN
Listing Data ©2025 Greater Fort Lauderdale REALTORS®
Listings provided courtesy of The Hernando County Association of Realtors MLS.
Listing Data ©2025 REALTOR® Association of Citrus County
Listing Data ©2025 Royal Palm Coast Realtor® Association
The information provided by this website is for the personal, non-commercial use of consumers and may not be used for any purpose other than to identify prospective properties consumers may be interested in purchasing.Display of MLS data is usually deemed reliable but is NOT guaranteed accurate.
Datafeed Last updated on April 18, 2025 @ 12:00 am
©2006-2025 brokerIDXsites.com - https://brokerIDXsites.com
