Share this property:
Contact Tyler Fergerson
Schedule A Showing
Request more information
- Home
- Property Search
- Search results
- 14345 Wabasso Loop, WINTER GARDEN, FL 34787
Property Photos
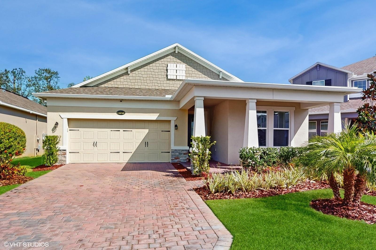

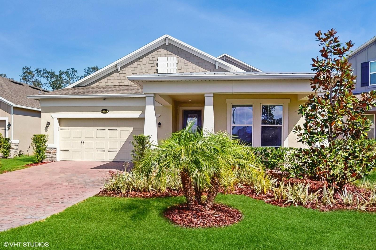
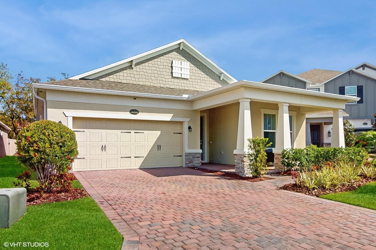
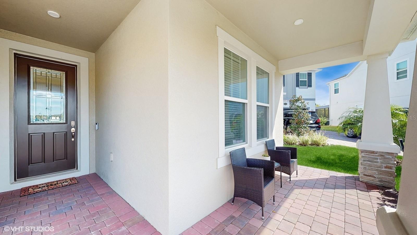
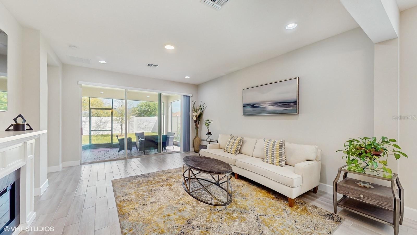
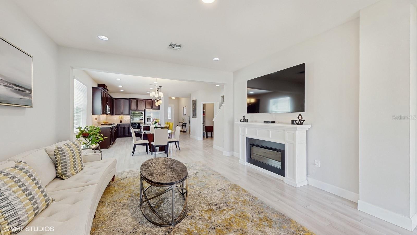
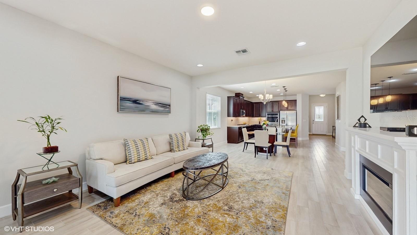
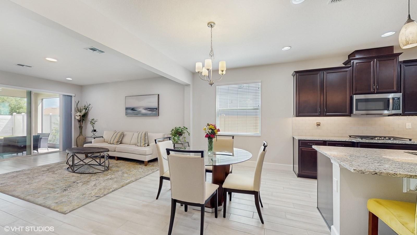
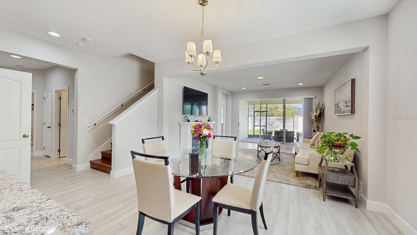
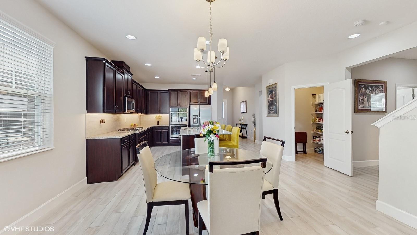
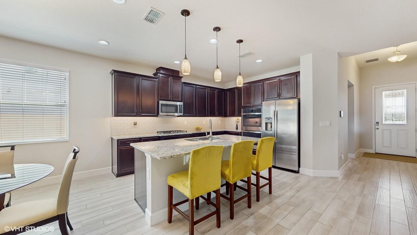
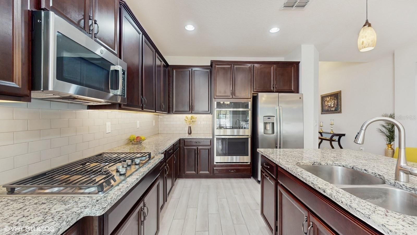
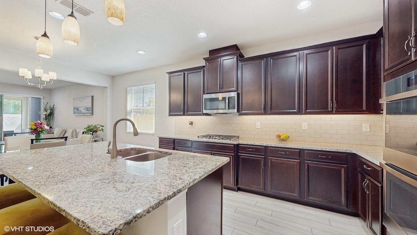
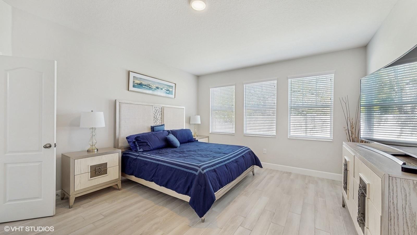
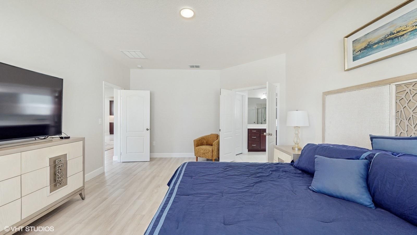
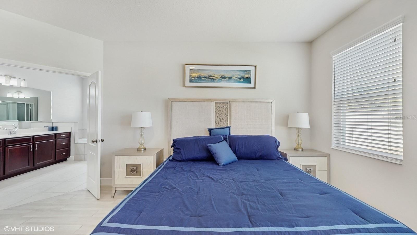
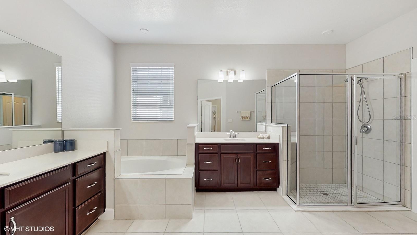
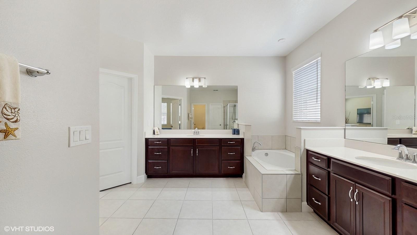
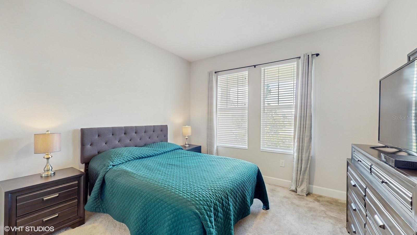
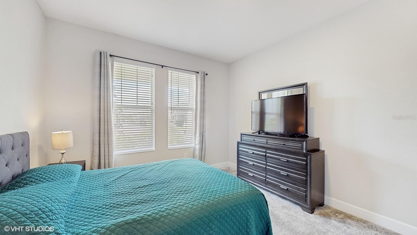
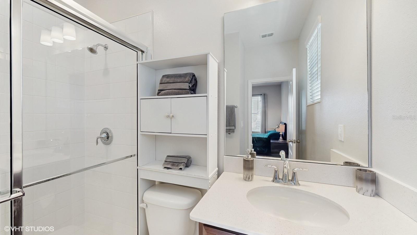
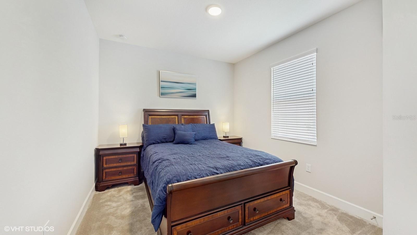
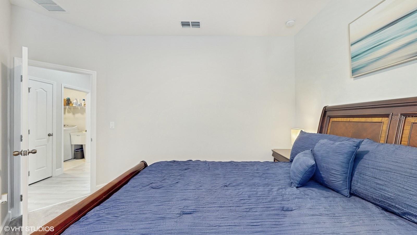
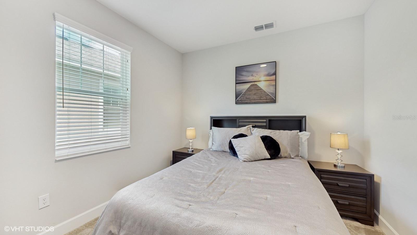
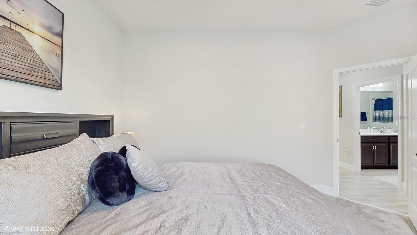
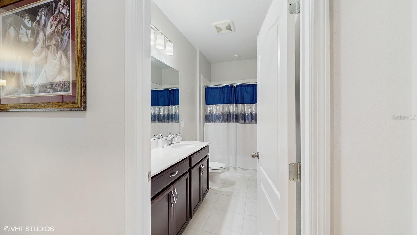
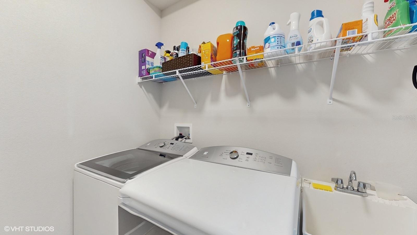
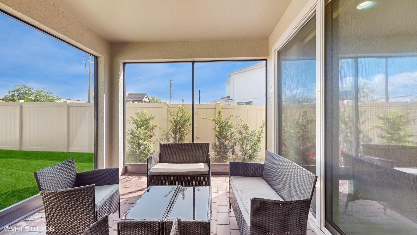
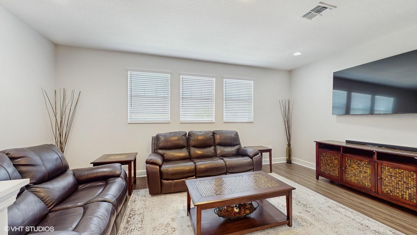
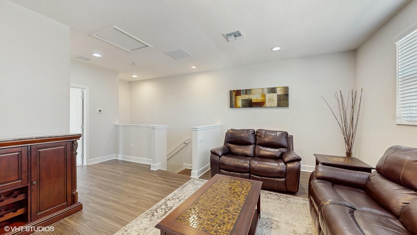
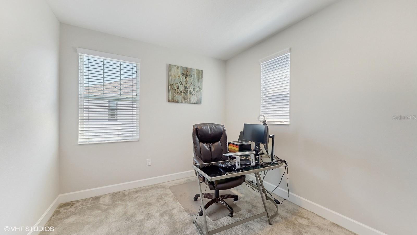
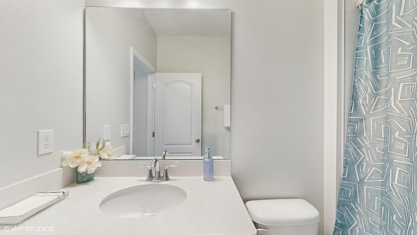
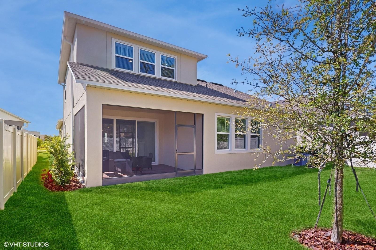
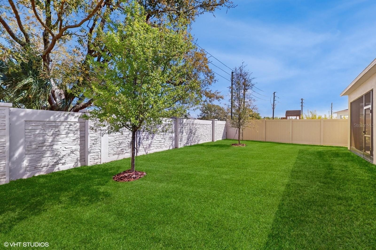
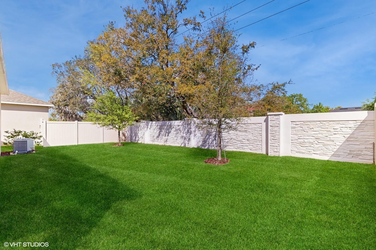
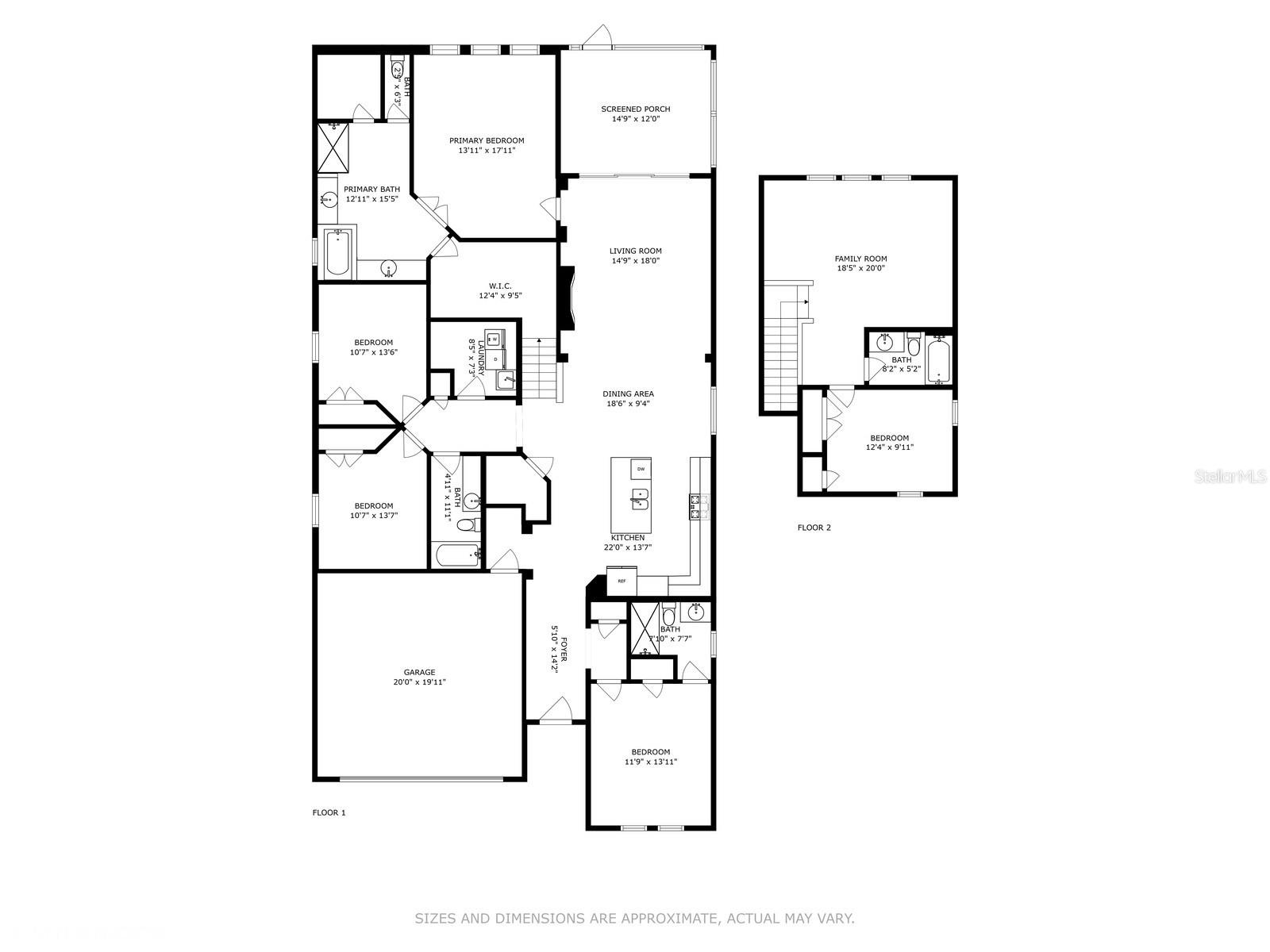
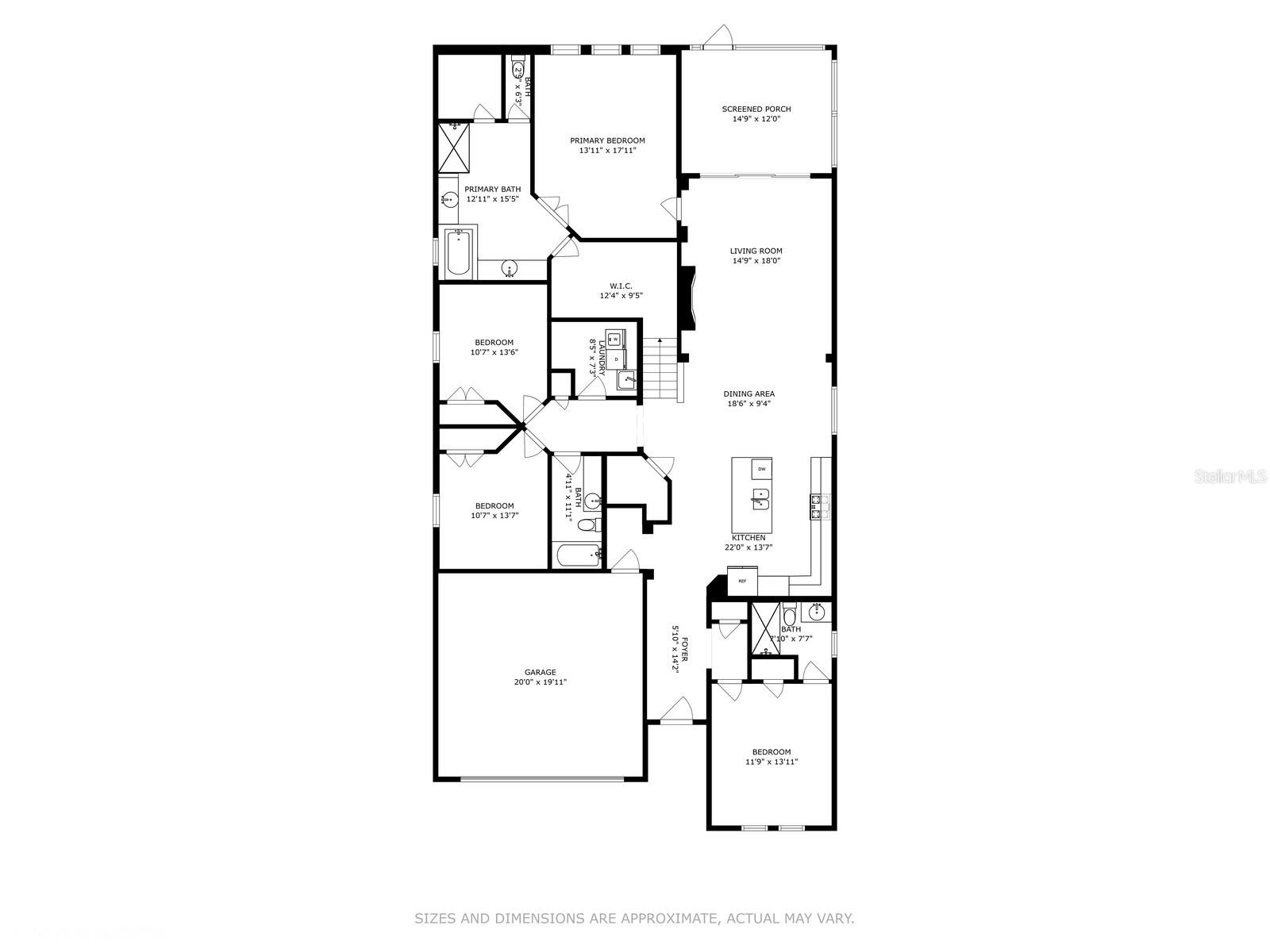
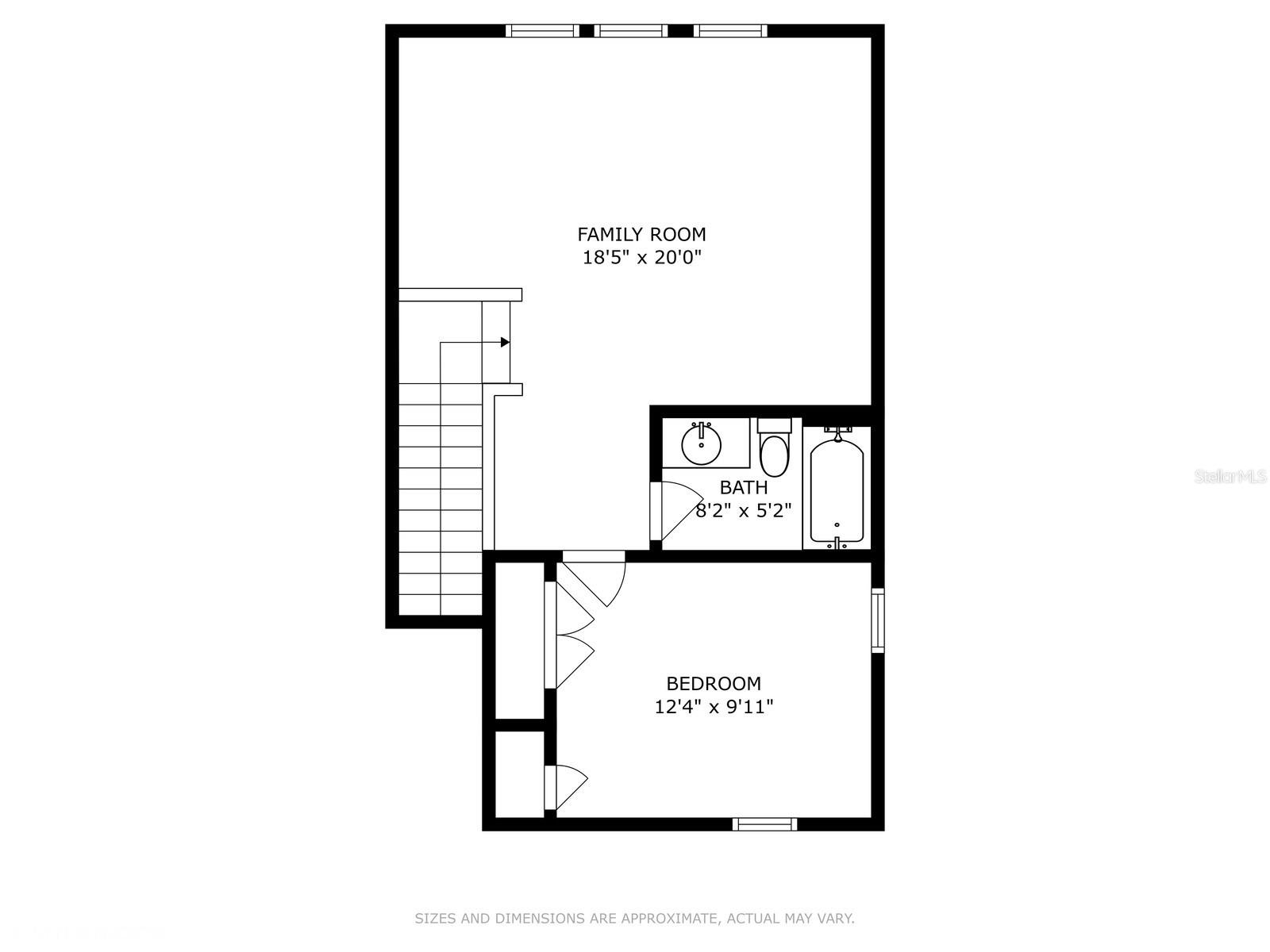
- MLS#: O6291260 ( Residential )
- Street Address: 14345 Wabasso Loop
- Viewed: 94
- Price: $799,000
- Price sqft: $213
- Waterfront: No
- Year Built: 2022
- Bldg sqft: 3760
- Bedrooms: 5
- Total Baths: 4
- Full Baths: 4
- Garage / Parking Spaces: 2
- Days On Market: 32
- Additional Information
- Geolocation: 28.5071 / -81.6055
- County: ORANGE
- City: WINTER GARDEN
- Zipcode: 34787
- Subdivision: Tilden Placewinter Garden
- Elementary School: Keene Crossing Elementary
- Middle School: Bridgewater Middle
- High School: Windermere High School
- Provided by: CENTERGATE REALTY LLC
- Contact: Will Navarro
- 407-228-9711

- DMCA Notice
-
DescriptionDiscover the charm of this incredible gated community home in Tilden Place, one of Winter Gardens most sought after neighborhoods. At first glance, you will notice a covered porch area ideal for some morning coffee. From the moment you step inside, you'll be captivated by the stunning home with 5 bedrooms and 4 full baths, 2 car garage and plenty of space for entertaining. The gourmet kitchen is a chef's dream, stainless steel appliances, granite countertops with a large island, and upgraded 42 cabinets with crown moulding. Large living room area with plenty of space to relax and enjoy some reading or TV time. Then head through the sliding glass doors to a covered and screened in lanai with brick pavers which will lead to a large fenced backyard that provides plenty of room to add a pool. The primary bedroom includes a full bath with ample cabinetry for added functionality, large walk in closet, dual sinks and garden bath to relax in. Handrails and wood plank stairs guide you upstairs to a spacious loft area and a in law type of bedroom/bath with a personal closet. This home features a 2 car garage and located just minutes from Hwy 429, Disney World, Hamlin, and Winter Garden Village... with top rated A schools, so this area and location is unbeatable. The gated community includes a dog park and playground, making this an ideal place to call home. Don't miss out on this amazing property it won't last long!
All
Similar
Features
Appliances
- Built-In Oven
- Convection Oven
- Disposal
- Microwave
- Range
- Refrigerator
Home Owners Association Fee
- 192.00
Association Name
- Rizzetta & Company
Association Phone
- (813) 933-5571
Builder Model
- Richmond II with Deluxe Master room/bath option
Builder Name
- MI Homes
Carport Spaces
- 0.00
Close Date
- 0000-00-00
Cooling
- Central Air
Country
- US
Covered Spaces
- 0.00
Exterior Features
- Irrigation System
- Rain Gutters
- Sidewalk
- Sliding Doors
Fencing
- Masonry
- Vinyl
Flooring
- Carpet
- Ceramic Tile
- Wood
Garage Spaces
- 2.00
Heating
- Central
High School
- Windermere High School
Insurance Expense
- 0.00
Interior Features
- Solid Wood Cabinets
- Stone Counters
- Window Treatments
Legal Description
- TILDEN PLACE AT WINTER GARDEN 106/66 LOT8
Levels
- Two
Living Area
- 2878.00
Lot Features
- Cleared
- City Limits
- Sidewalk
- Paved
Middle School
- Bridgewater Middle
Area Major
- 34787 - Winter Garden/Oakland
Net Operating Income
- 0.00
Occupant Type
- Owner
Open Parking Spaces
- 0.00
Other Expense
- 0.00
Parcel Number
- 27-23-10-8515-00-080
Parking Features
- Covered
- Driveway
Pets Allowed
- Yes
Possession
- Close Of Escrow
Property Condition
- Completed
Property Type
- Residential
Roof
- Shingle
School Elementary
- Keene Crossing Elementary
Sewer
- Public Sewer
Style
- Contemporary
Tax Year
- 2024
Township
- 23
Utilities
- Cable Available
- Electricity Connected
- Public
- Sewer Connected
- Underground Utilities
- Water Connected
View
- Trees/Woods
Views
- 94
Virtual Tour Url
- https://tour.vht.com/434448679/IDX
Water Source
- Public
Year Built
- 2022
Zoning Code
- PUD
Listing Data ©2025 Greater Fort Lauderdale REALTORS®
Listings provided courtesy of The Hernando County Association of Realtors MLS.
Listing Data ©2025 REALTOR® Association of Citrus County
Listing Data ©2025 Royal Palm Coast Realtor® Association
The information provided by this website is for the personal, non-commercial use of consumers and may not be used for any purpose other than to identify prospective properties consumers may be interested in purchasing.Display of MLS data is usually deemed reliable but is NOT guaranteed accurate.
Datafeed Last updated on April 20, 2025 @ 12:00 am
©2006-2025 brokerIDXsites.com - https://brokerIDXsites.com
