Share this property:
Contact Tyler Fergerson
Schedule A Showing
Request more information
- Home
- Property Search
- Search results
- 947 Ferne Drive, LONGWOOD, FL 32779
Property Photos
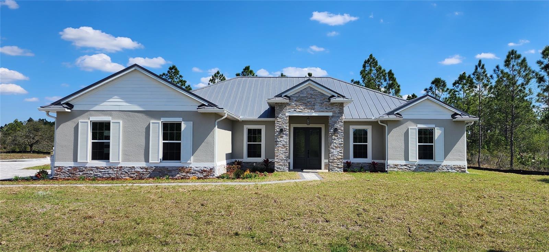

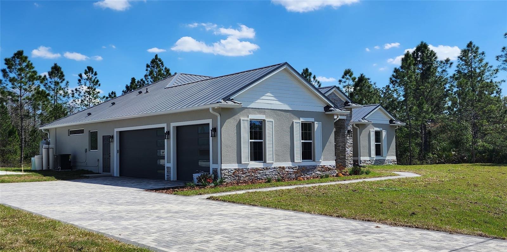
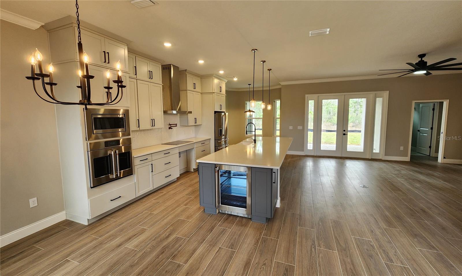
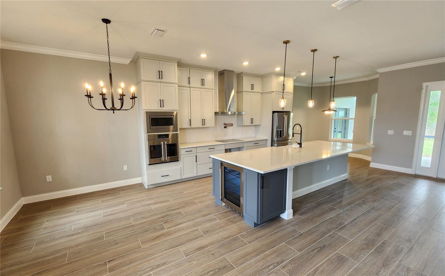
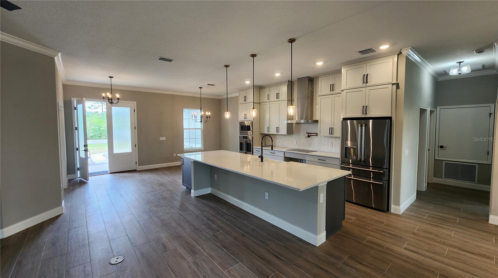
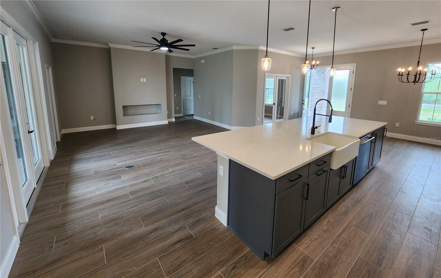
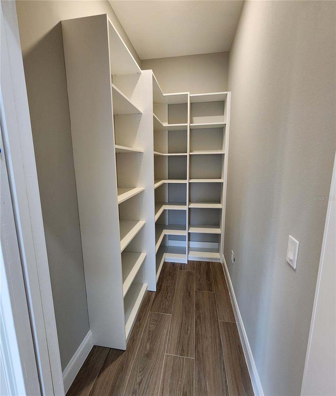
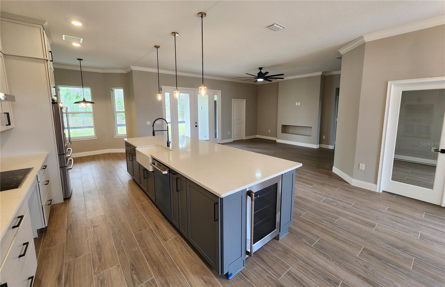
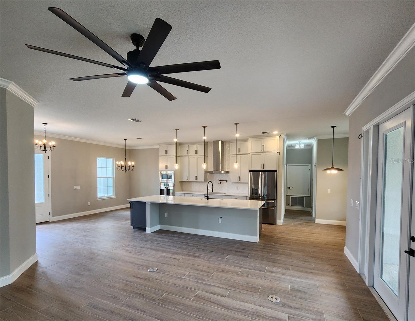
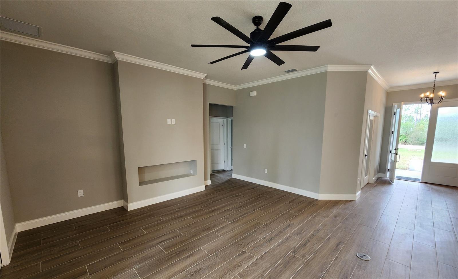
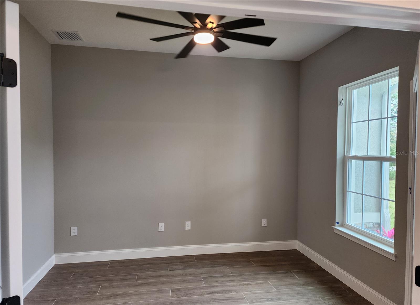
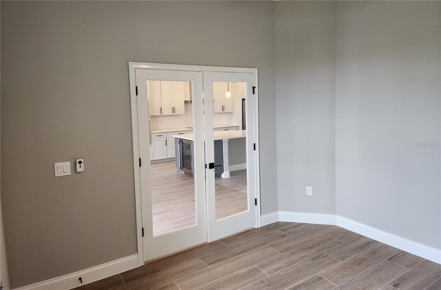
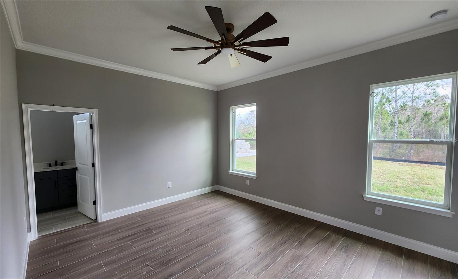
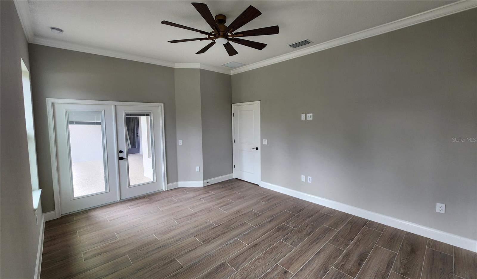
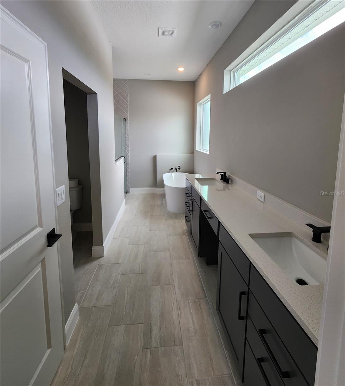
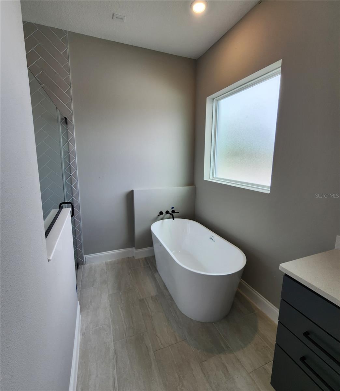
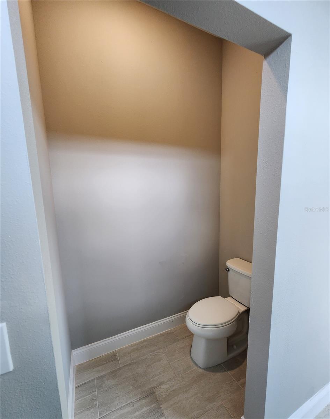
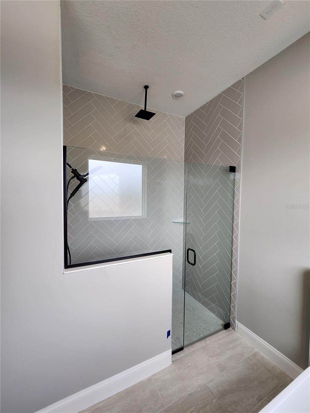
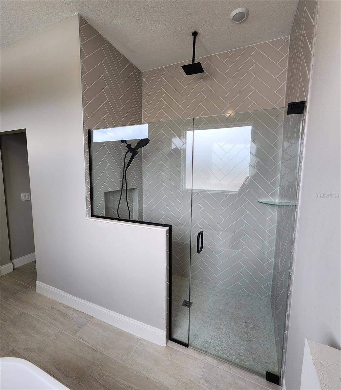
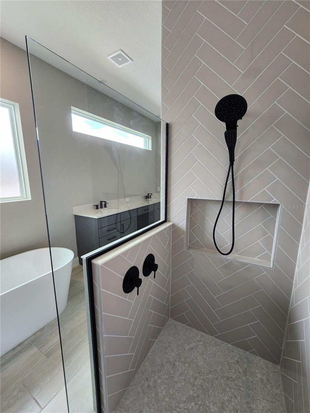
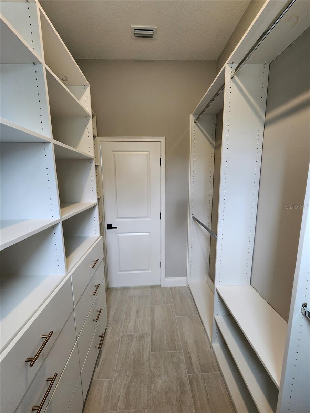
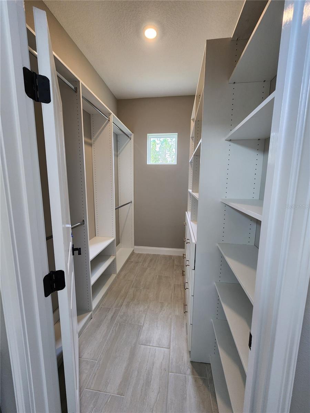
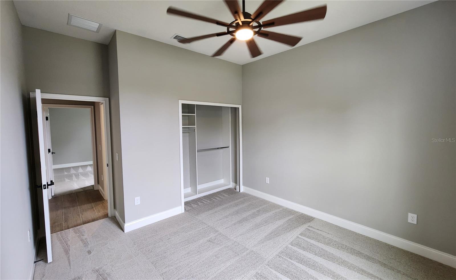
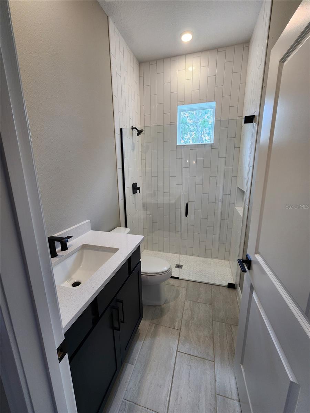
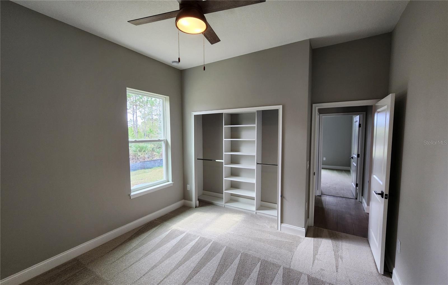
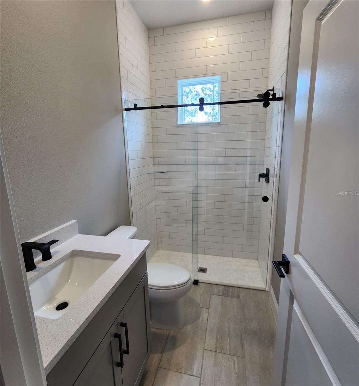
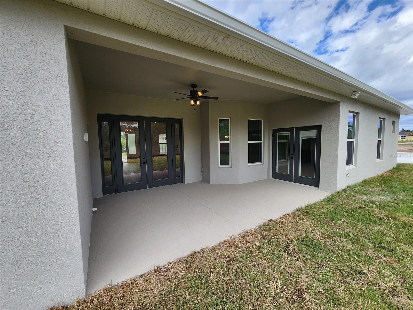







- MLS#: O6291182 ( Residential )
- Street Address: 947 Ferne Drive
- Viewed: 132
- Price: $895,000
- Price sqft: $267
- Waterfront: No
- Year Built: 2026
- Bldg sqft: 3347
- Bedrooms: 4
- Total Baths: 3
- Full Baths: 3
- Garage / Parking Spaces: 3
- Days On Market: 188
- Additional Information
- Geolocation: 28.712 / -81.3833
- County: SEMINOLE
- City: LONGWOOD
- Zipcode: 32779
- Elementary School: Woodlands
- Middle School: Rock Lake
- High School: Lyman
- Provided by: EXP REALTY LLC
- Contact: Richard Wettermann
- 407-305-4300

- DMCA Notice
-
DescriptionPre Construction. To be built. Property is currently a vacant lot, go and show anytime. This pre construction Bedford 3 Model by Wettermann Homes includes both the land and the beautifully designed home to be built on it. The price also encompasses budgets for flooring, cabinets, tiling, and countertops, allowing buyers to personalize their selections at our trade partner's design showroom. This stunning home features an open floor plan, granite or select quartz countertops, 42" upper slow close cabinets with stacked uppers, slow close cabinet drawers, kitchen tile backsplash, floor to ceiling tile in all bathroom tubs and showers, 10 ceilings throughout, 5 1/4 crown molding in living, kitchen, and master bedroom, 5 1/4 base molding, custom closet organizing systems in the master walk in closet, 16 SEER high efficiency variable speed HVAC system, masonry core fill insulation, Energy Star stainless steel appliances, Energy Star vinyl insulated Low E windows, energy efficient LED lights throughout, water filtration system, epoxied garage floor, Wi Fi enabled thermostat, and a full paver driveway. Buyer will be able to select cabinets, flooring, countertops, paint colors, and bath tile. Pictures are of a previous build and are for reference only. Construction financing available with our preferred lender and ask about qualifying for a low rate and possible rate buy downs to lower your payment. Property is currently a vacant lot, go and show anytime.
All
Similar
Features
Appliances
- Dishwasher
- Disposal
- Electric Water Heater
- Exhaust Fan
- Microwave
- Range
- Range Hood
- Refrigerator
- Water Filtration System
Home Owners Association Fee
- 0.00
Builder Model
- Bedford 3
Builder Name
- Wettermann Homes
Carport Spaces
- 0.00
Close Date
- 0000-00-00
Cooling
- Central Air
Country
- US
Covered Spaces
- 0.00
Exterior Features
- Rain Gutters
Flooring
- Tile
Garage Spaces
- 3.00
Green Energy Efficient
- Appliances
- Construction
- Insulation
- Thermostat
- Windows
Heating
- Electric
High School
- Lyman High
Insurance Expense
- 0.00
Interior Features
- Ceiling Fans(s)
- Crown Molding
- Open Floorplan
- Pest Guard System
- Primary Bedroom Main Floor
- Solid Surface Counters
- Thermostat
Legal Description
- E 1/2 OF S 1/2 OF LOT 1 (LESS RD ON W) DES PINAR ACRES PB 12 PG 52
Levels
- One
Living Area
- 2247.00
Middle School
- Rock Lake Middle
Area Major
- 32779 - Longwood/Wekiva Springs
Net Operating Income
- 0.00
New Construction Yes / No
- Yes
Occupant Type
- Vacant
Open Parking Spaces
- 0.00
Other Expense
- 0.00
Parcel Number
- 35-20-29-501-0000-001C
Parking Features
- Driveway
- Garage Door Opener
- Garage Faces Side
Pets Allowed
- Yes
Property Condition
- Pre-Construction
Property Type
- Residential
Roof
- Shingle
School Elementary
- Woodlands Elementary
Sewer
- Septic Tank
Tax Year
- 2024
Township
- 20
Utilities
- BB/HS Internet Available
- Cable Available
- Electricity Connected
Views
- 132
Virtual Tour Url
- https://getfloorplan.com/widget?id=8458645f-8887-449d-972d-af9d747e70a6
Water Source
- Well
Year Built
- 2026
Zoning Code
- A-1
Listing Data ©2025 Greater Fort Lauderdale REALTORS®
Listings provided courtesy of The Hernando County Association of Realtors MLS.
Listing Data ©2025 REALTOR® Association of Citrus County
Listing Data ©2025 Royal Palm Coast Realtor® Association
The information provided by this website is for the personal, non-commercial use of consumers and may not be used for any purpose other than to identify prospective properties consumers may be interested in purchasing.Display of MLS data is usually deemed reliable but is NOT guaranteed accurate.
Datafeed Last updated on October 9, 2025 @ 12:00 am
©2006-2025 brokerIDXsites.com - https://brokerIDXsites.com
