Share this property:
Contact Tyler Fergerson
Schedule A Showing
Request more information
- Home
- Property Search
- Search results
- 504 Sonata Court, WINTER SPRINGS, FL 32708
Property Photos
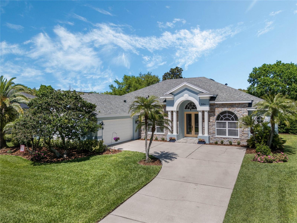

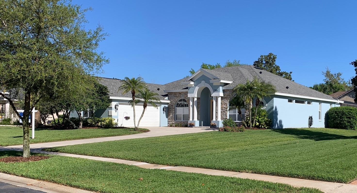
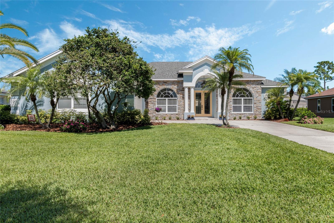
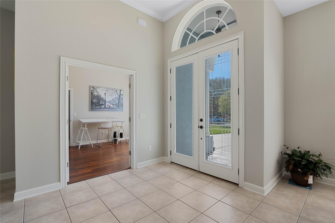
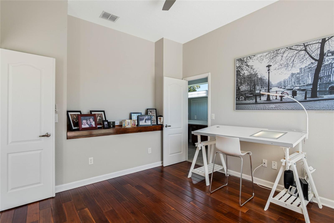
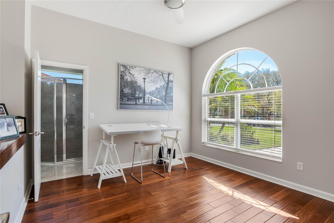
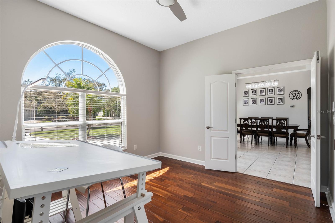
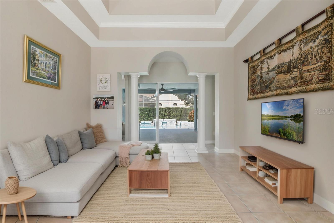
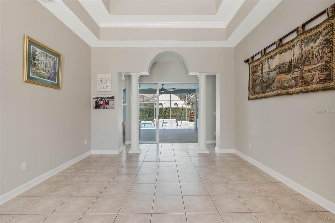
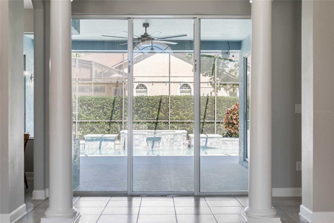
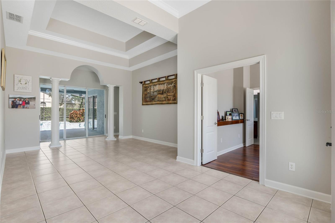
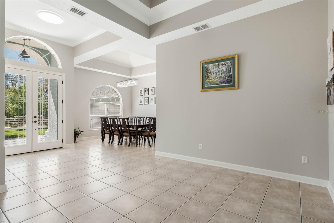
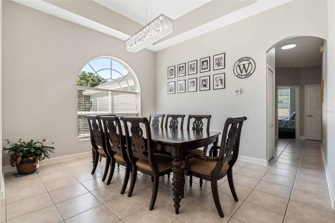
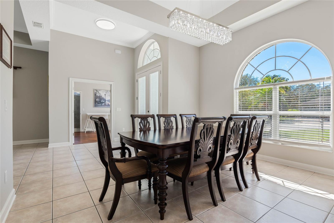
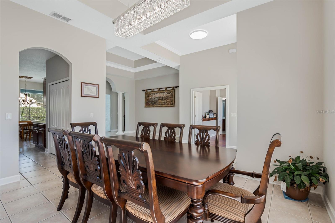
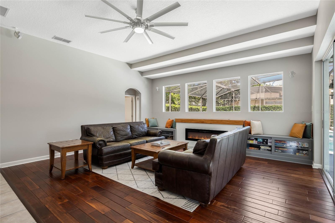
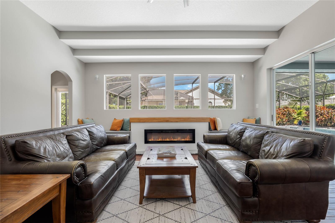
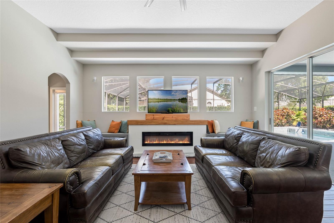
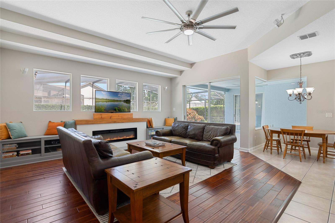
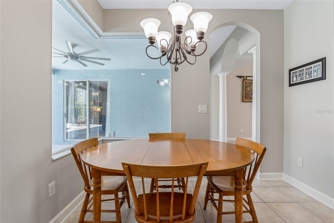
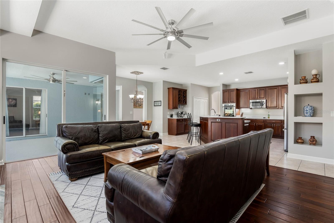
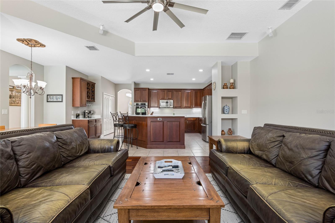
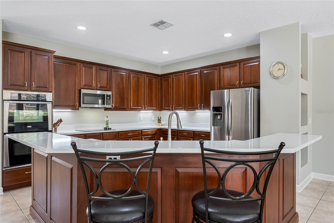
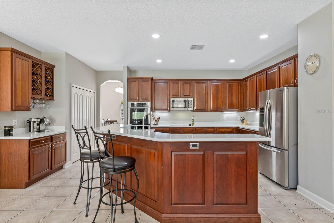
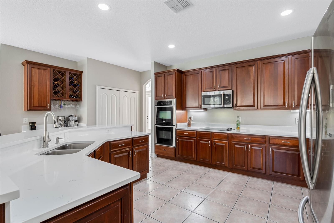
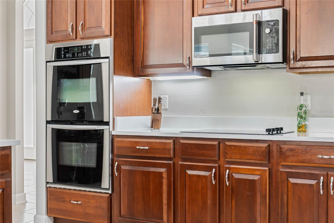
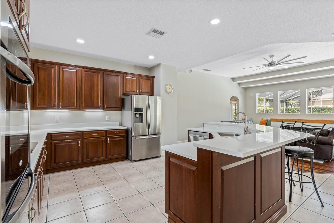
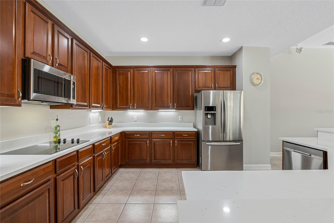
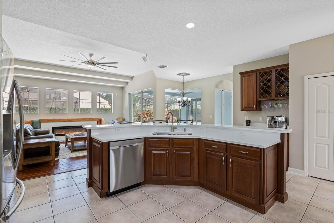
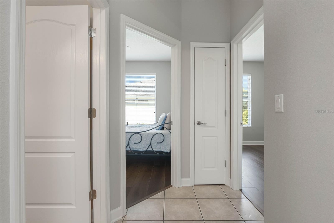
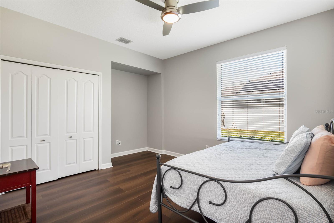
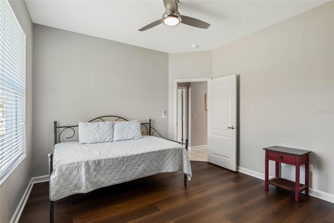
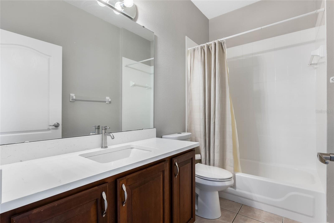
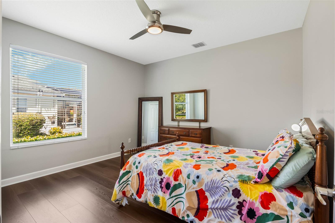
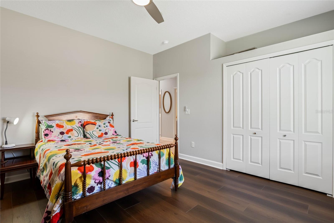
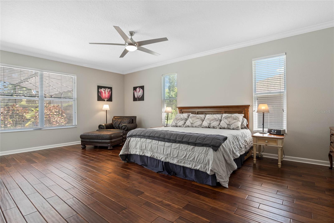
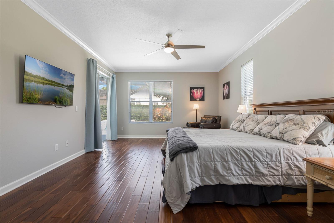
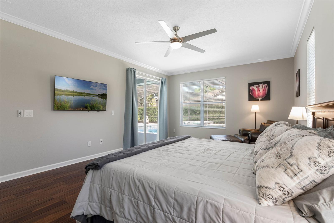
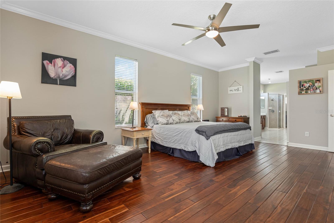
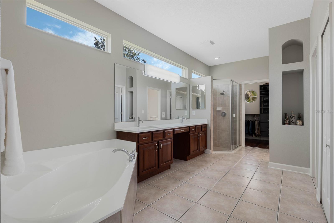
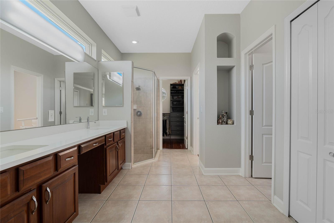
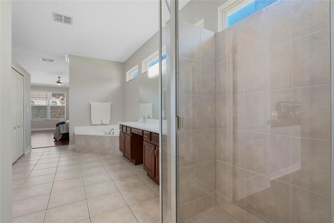
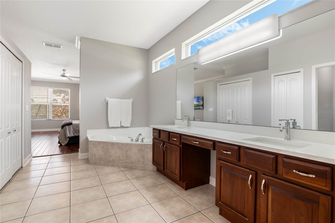
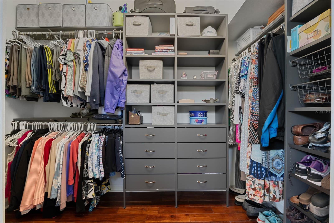
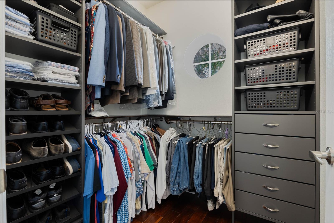
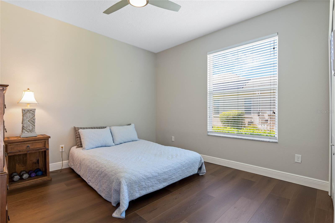
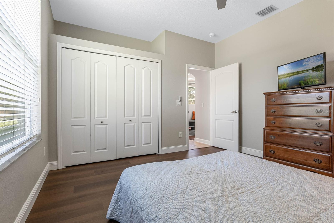
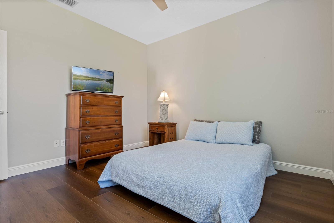
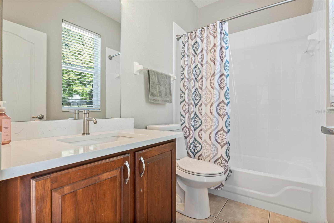
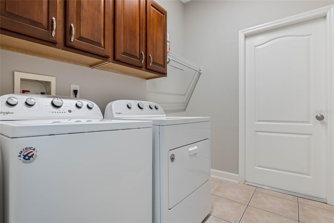
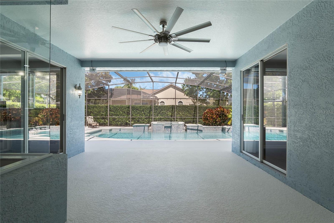
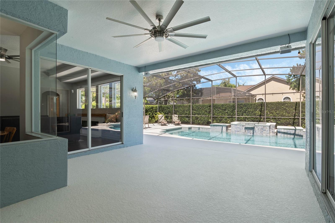
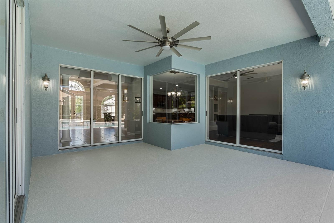
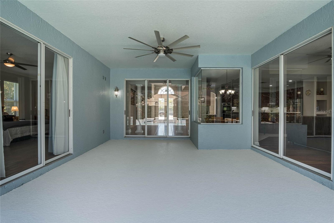
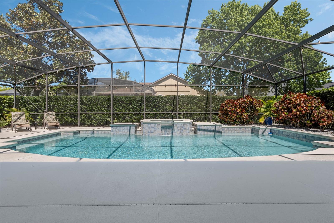
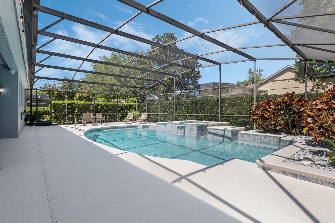
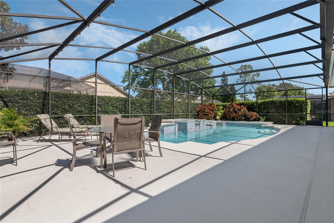
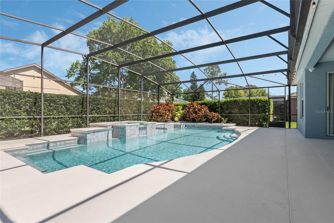
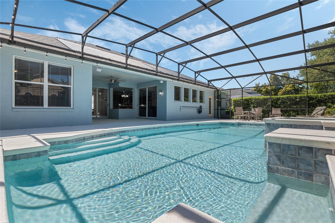
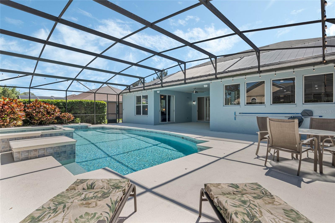
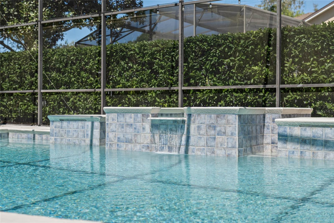
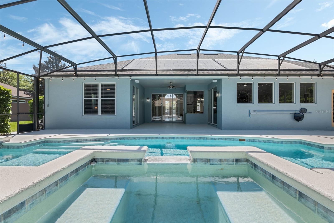
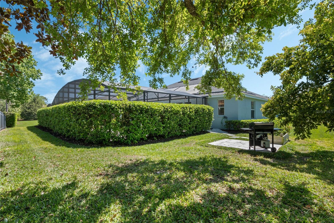
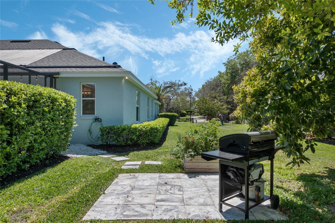
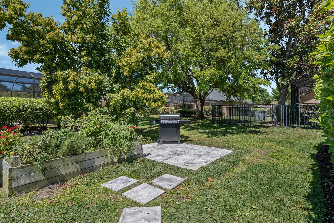
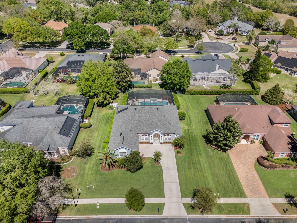
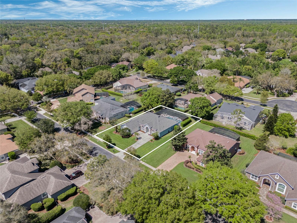
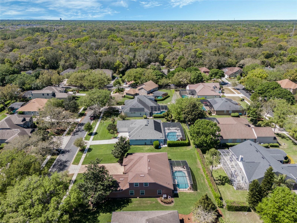
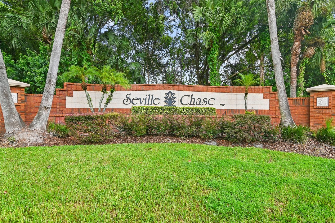
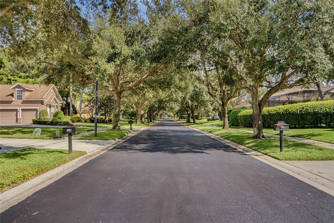
- MLS#: O6291131 ( Residential )
- Street Address: 504 Sonata Court
- Viewed: 83
- Price: $827,000
- Price sqft: $227
- Waterfront: No
- Year Built: 2000
- Bldg sqft: 3645
- Bedrooms: 4
- Total Baths: 3
- Full Baths: 3
- Garage / Parking Spaces: 2
- Days On Market: 34
- Additional Information
- Geolocation: 28.6816 / -81.2874
- County: SEMINOLE
- City: WINTER SPRINGS
- Zipcode: 32708
- Subdivision: Seville Chase
- Provided by: COLDWELL BANKER RESIDENTIAL RE
- Contact: Carmen Quintana
- 407-647-1211

- DMCA Notice
-
DescriptionOne or more photo(s) has been virtually staged. Welcome home to 504 Sonata Court located in a beautiful, gated community with tree lined streets. This MOVE IN ready home features 4 spacious bedrooms, 3 full bathrooms and an office/flex space boasting 2,889 square feet of living space. The combination of spacious living areas, modern updates and thoughtful design elements really make it stand out. The very private backyard is an oasis featuring a screened in pool and covered lanai. The Primary suite is a true retreat, complete with a sitting area, an ensuite bath featuring a large soaking tub, separate shower, double vanities and two expansive custom walk in closets. The formal dining room and living room provide ample space for entertaining guests. The large gourmet kitchen is a chef's dream, equipped with built in pantry, featuring Quartz Countertops, double ovens, stainless steel appliances making it both functional and stylish. The family room features a built in entertainment center with a Hidden TV on remote controlled lift and an electric fireplace. The indoor laundry room adds convenience, while the oversized 2 car garage provides extra storage space. Updates: Roof (2022), AC (2022), Interior Paint (2022), Pool Pump replaced (2022), Solar Pool Heater (2023), Exterior Paint (2023), Hidden TV on remote controlled lift (2023), Electric Fireplace (2023), Luxury Vinyl Flooring in secondary rooms (2023), Irrigation system and controller (2024), Pool salt system conversion (2024), Pool deck painted (2025), landscaping stone (2025), and a new outdoor grilling patio (2025). The Countertops in the Kitchen and all bathrooms have been updated with Quartz Countertops (2025). Microwave (2024), Dishwasher (2024), and Cooktop (2025). The courtyard driveway offers plenty of parking space for guests. Community features a private COMMUNITY FISHING POND. Close to Restaurants and Shopping, Winter Springs Town Center, Seminole County Schools, The Geneva School, Masters Academy, Trinity Preparatory School, St. Lukes Lutheran School, Oviedo, major employers UCF, Siemens, Research Parkway and easy access to major Highways 417, 434 and I 4.
All
Similar
Features
Appliances
- Cooktop
- Dishwasher
- Microwave
- Refrigerator
Home Owners Association Fee
- 552.00
Association Name
- Don Asher and Associates Amy Hidle
Association Phone
- 407-425-4561
Carport Spaces
- 0.00
Close Date
- 0000-00-00
Cooling
- Central Air
Country
- US
Covered Spaces
- 0.00
Exterior Features
- Irrigation System
- Sliding Doors
- Sprinkler Metered
Flooring
- Ceramic Tile
- Vinyl
- Wood
Garage Spaces
- 2.00
Heating
- Central
- Electric
- Heat Pump
Insurance Expense
- 0.00
Interior Features
- Built-in Features
- Ceiling Fans(s)
- Coffered Ceiling(s)
- Crown Molding
- Eat-in Kitchen
- High Ceilings
- Kitchen/Family Room Combo
- Solid Surface Counters
- Split Bedroom
- Walk-In Closet(s)
Legal Description
- LOT 82 SEVILLE CHASE PB 51 PGS 1 THRU 14
Levels
- One
Living Area
- 2889.00
Area Major
- 32708 - Casselberrry/Winter Springs / Tuscawilla
Net Operating Income
- 0.00
Occupant Type
- Owner
Open Parking Spaces
- 0.00
Other Expense
- 0.00
Parcel Number
- 02-21-30-5NA-0000-0820
Pets Allowed
- Yes
Pool Features
- Screen Enclosure
- Solar Heat
Property Type
- Residential
Roof
- Shingle
Sewer
- Public Sewer
Tax Year
- 2024
Township
- 21
Utilities
- Cable Available
- Electricity Available
- Fire Hydrant
- Phone Available
- Sewer Connected
- Sprinkler Meter
- Sprinkler Recycled
Views
- 83
Virtual Tour Url
- https://s3.amazonaws.com/video.creativeedge.tv/842936-4.mp4
Water Source
- Public
Year Built
- 2000
Zoning Code
- R-1AA
Listing Data ©2025 Greater Fort Lauderdale REALTORS®
Listings provided courtesy of The Hernando County Association of Realtors MLS.
Listing Data ©2025 REALTOR® Association of Citrus County
Listing Data ©2025 Royal Palm Coast Realtor® Association
The information provided by this website is for the personal, non-commercial use of consumers and may not be used for any purpose other than to identify prospective properties consumers may be interested in purchasing.Display of MLS data is usually deemed reliable but is NOT guaranteed accurate.
Datafeed Last updated on April 25, 2025 @ 12:00 am
©2006-2025 brokerIDXsites.com - https://brokerIDXsites.com
