Share this property:
Contact Tyler Fergerson
Schedule A Showing
Request more information
- Home
- Property Search
- Search results
- 14645 Scott Key Drive, WINTER GARDEN, FL 34787
Property Photos
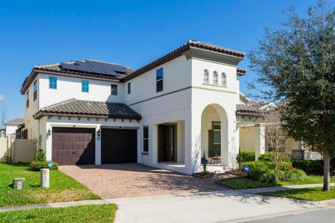

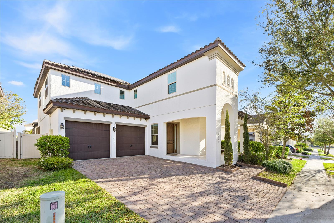
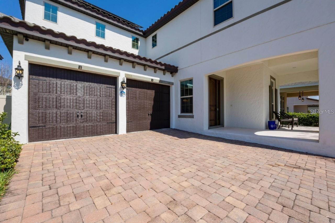
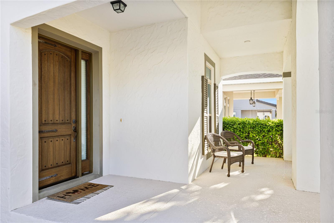
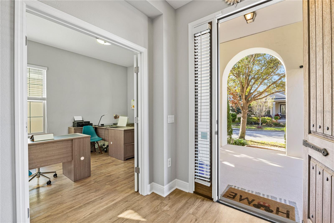
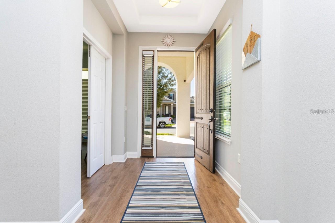
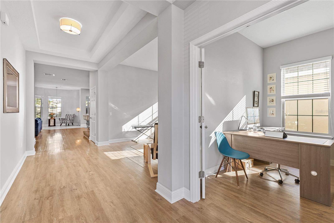
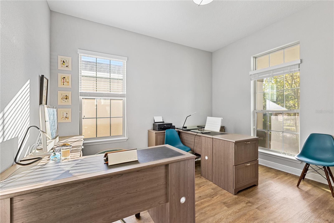
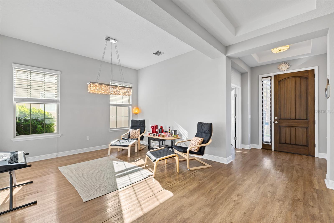
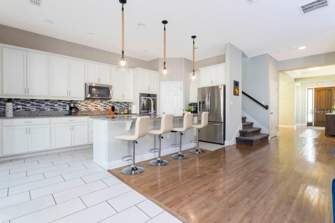
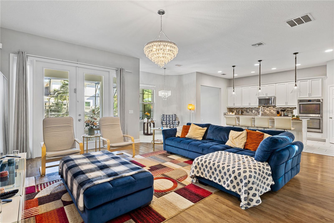
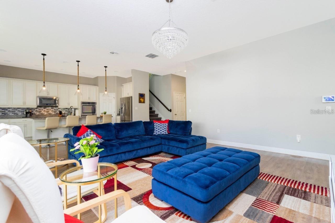
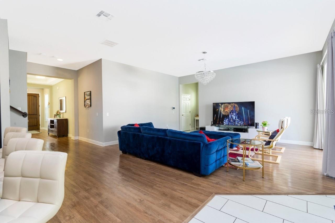
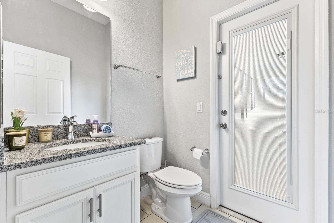
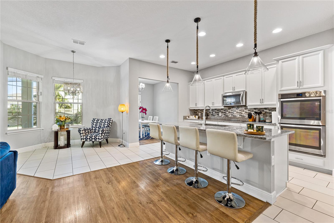
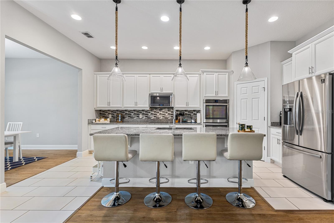
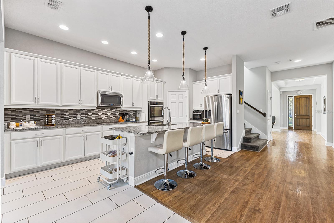
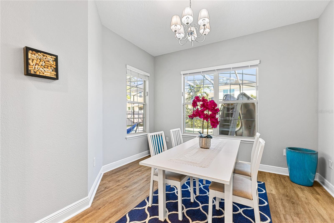
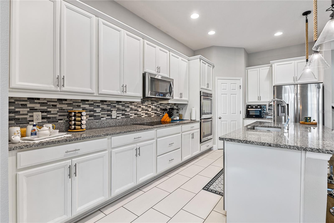
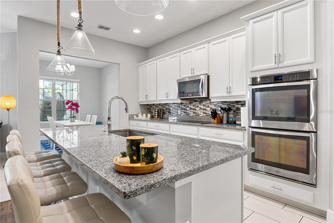
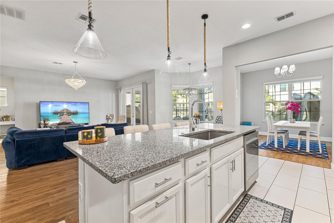
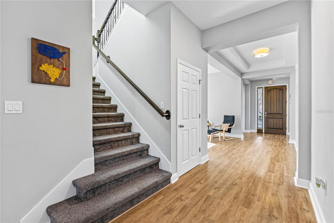
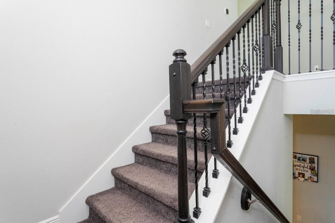
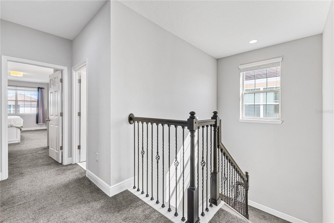
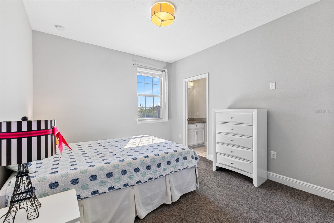
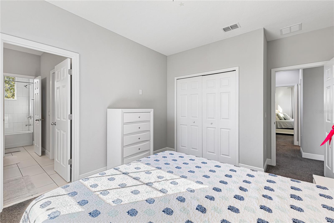
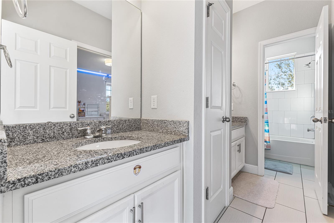
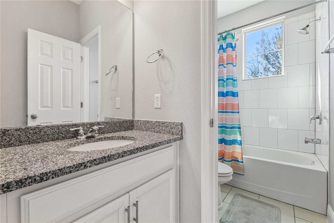
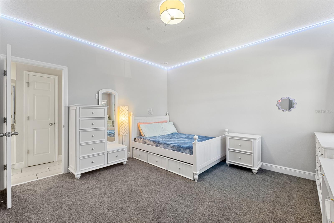
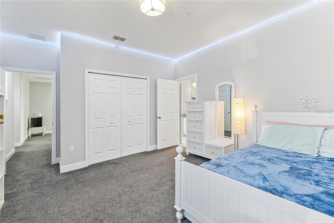
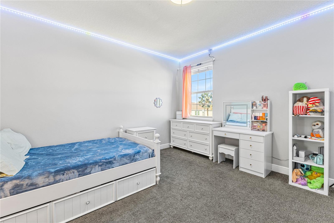
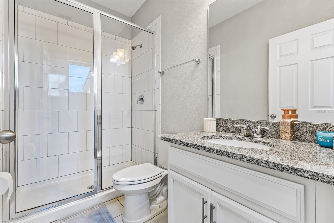
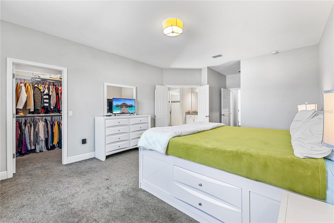
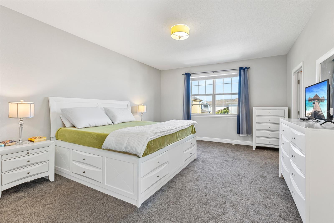
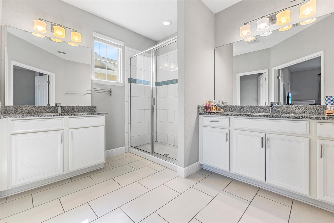
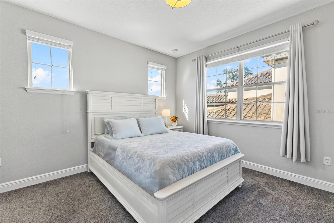
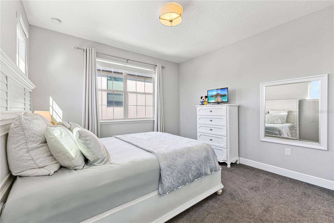
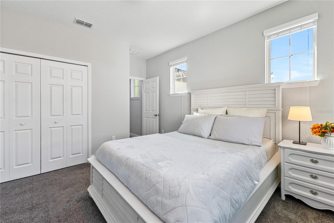
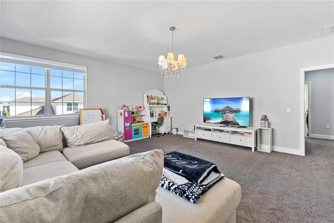
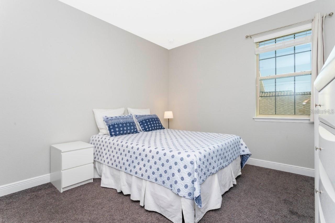
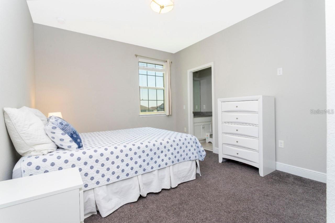
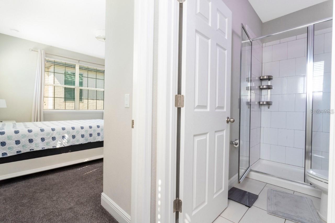
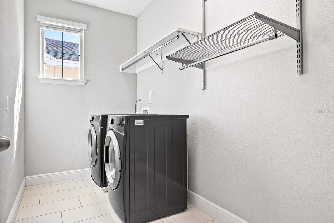
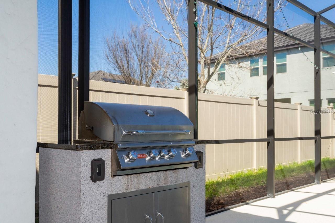
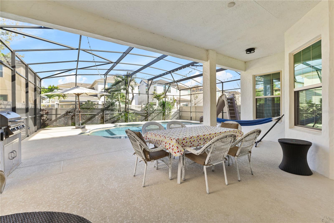
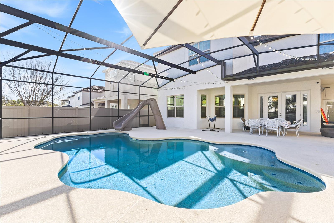
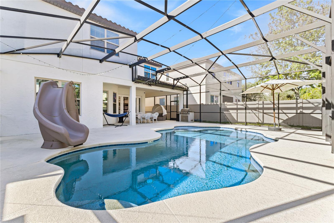
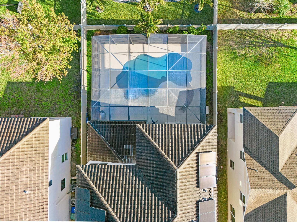
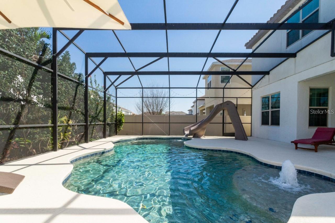
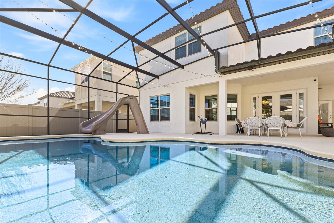
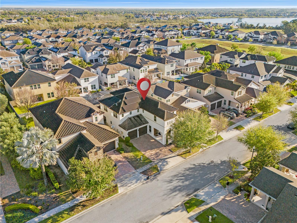
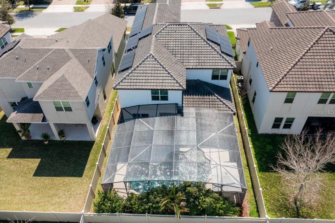
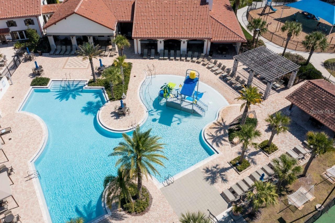
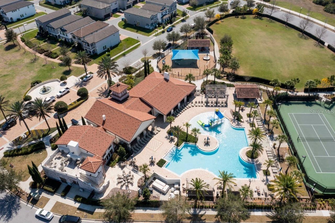
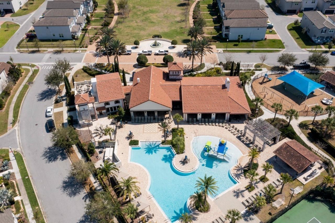
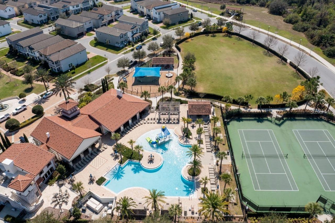
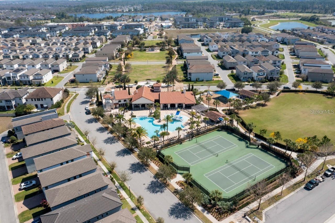
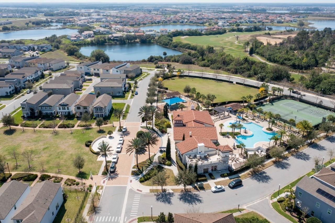
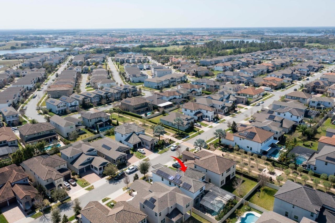
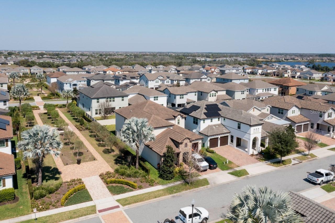
- MLS#: O6291068 ( Residential )
- Street Address: 14645 Scott Key Drive
- Viewed: 48
- Price: $959,000
- Price sqft: $210
- Waterfront: No
- Year Built: 2016
- Bldg sqft: 4564
- Bedrooms: 4
- Total Baths: 4
- Full Baths: 3
- 1/2 Baths: 1
- Garage / Parking Spaces: 2
- Days On Market: 38
- Additional Information
- Geolocation: 28.4328 / -81.6199
- County: ORANGE
- City: WINTER GARDEN
- Zipcode: 34787
- Subdivision: Watermark Ph 1b
- Elementary School: Panther Lake
- Middle School: Hamlin
- High School: Horizon
- Provided by: WRA BUSINESS & REAL ESTATE
- Contact: Arlete Ritt
- 407-512-1008

- DMCA Notice
-
DescriptionWelcome to watermark built by meritage homes, a luxury resort style community which includes a water park style pool for the family, multiple tennis courts, and an exclusive fitness center. There are two clubhouses with balconies where you can see the nightly fireworks from disney world. This very well maintained home has 4 bedrooms, 3. 5 bathrooms. The living room leads into a large outdoor living area with a large pool, and screened in patio, great for entertaining. All the bedrooms are on the second floor with walk in closets and one jack and jill bathroom. This is the time to bring your electricity bill to $0, the house has 33 solar panels installed, with no cost. "seller will pay off panels before closing"
All
Similar
Features
Appliances
- Dishwasher
- Disposal
- Dryer
- Microwave
- Range
- Refrigerator
- Washer
Association Amenities
- Clubhouse
- Fitness Center
- Playground
- Pool
- Tennis Court(s)
Home Owners Association Fee
- 0.00
Home Owners Association Fee Includes
- Pool
- Management
- Recreational Facilities
Association Name
- Manuel Trinidad
Association Phone
- 4076145956
Carport Spaces
- 0.00
Close Date
- 0000-00-00
Cooling
- Central Air
Country
- US
Covered Spaces
- 0.00
Exterior Features
- Irrigation System
Fencing
- Fenced
Flooring
- Carpet
- Ceramic Tile
- Laminate
Furnished
- Unfurnished
Garage Spaces
- 2.00
Heating
- Central
High School
- Horizon High School
Insurance Expense
- 0.00
Interior Features
- Living Room/Dining Room Combo
- Open Floorplan
- PrimaryBedroom Upstairs
- Walk-In Closet(s)
Legal Description
- WATERMARK PHASE 1B 84/32 LOT 110
Levels
- Two
Living Area
- 3427.00
Middle School
- Hamlin Middle
Area Major
- 34787 - Winter Garden/Oakland
Net Operating Income
- 0.00
Occupant Type
- Owner
Open Parking Spaces
- 0.00
Other Expense
- 0.00
Parcel Number
- 04-24-27-7551-01-100
Parking Features
- Driveway
- Garage Door Opener
Pets Allowed
- Yes
Pool Features
- Heated
- In Ground
Property Condition
- Completed
Property Type
- Residential
Roof
- Tile
School Elementary
- Panther Lake Elementary
Sewer
- Public Sewer
Style
- Mediterranean
Tax Year
- 2024
Township
- 24
Utilities
- Cable Available
- Solar
- Sprinkler Recycled
- Water Available
Views
- 48
Virtual Tour Url
- https://www.propertypanorama.com/instaview/stellar/O6291068
Water Source
- Private
- Public
Year Built
- 2016
Zoning Code
- P-D
Listing Data ©2025 Greater Fort Lauderdale REALTORS®
Listings provided courtesy of The Hernando County Association of Realtors MLS.
Listing Data ©2025 REALTOR® Association of Citrus County
Listing Data ©2025 Royal Palm Coast Realtor® Association
The information provided by this website is for the personal, non-commercial use of consumers and may not be used for any purpose other than to identify prospective properties consumers may be interested in purchasing.Display of MLS data is usually deemed reliable but is NOT guaranteed accurate.
Datafeed Last updated on April 26, 2025 @ 12:00 am
©2006-2025 brokerIDXsites.com - https://brokerIDXsites.com
