Share this property:
Contact Tyler Fergerson
Schedule A Showing
Request more information
- Home
- Property Search
- Search results
- 3492 La Jolla Drive, CLERMONT, FL 34711
Property Photos
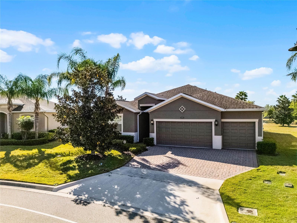

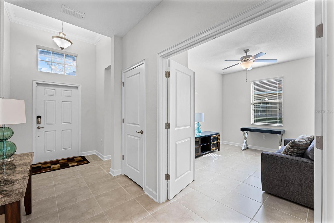
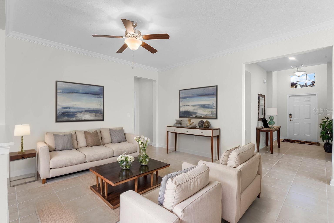
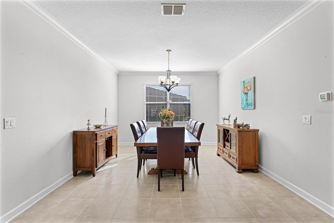
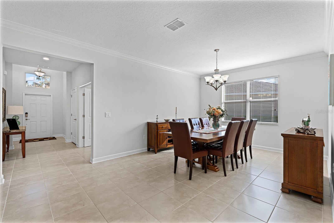
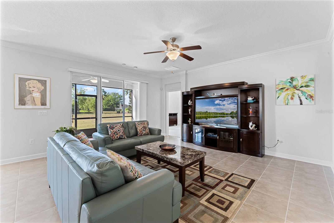
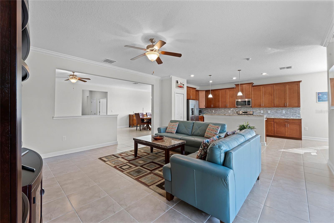
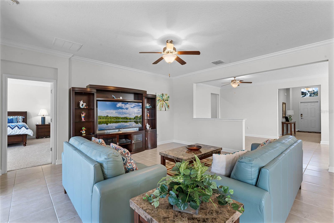
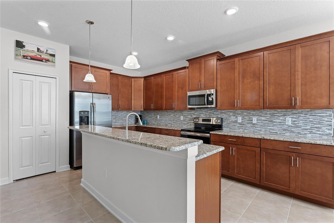
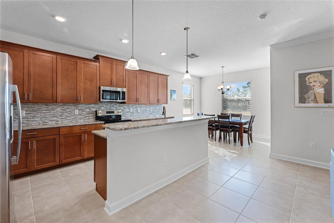
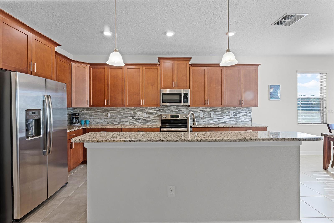
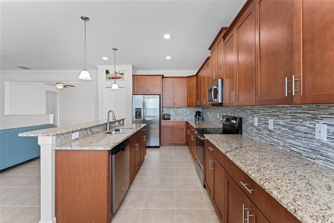
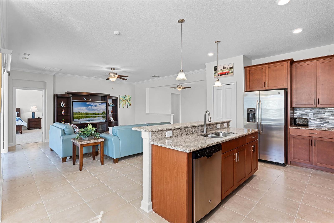
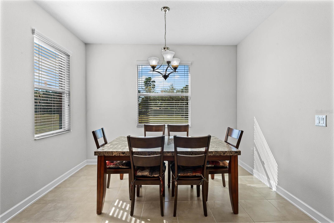
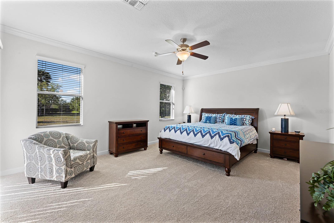
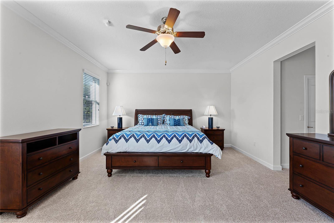
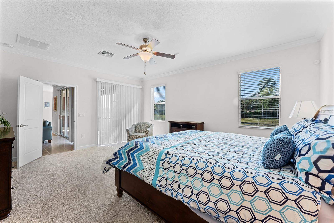
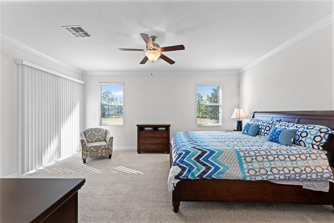
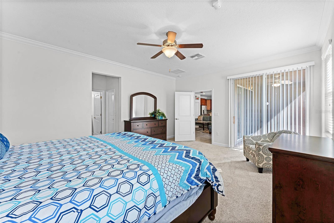
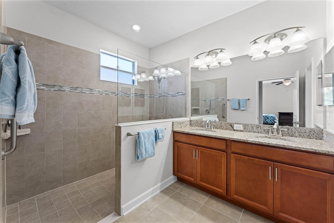
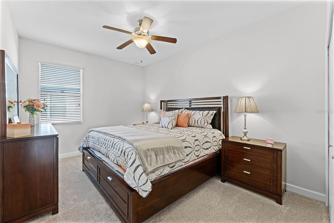
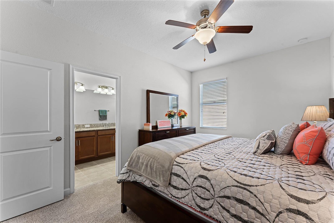
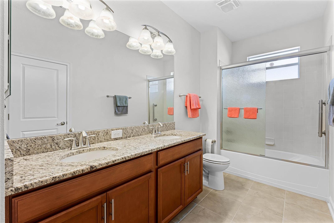
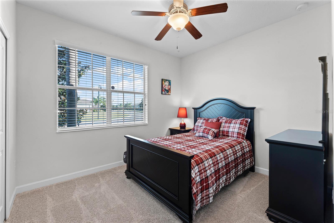
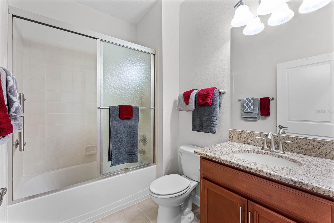
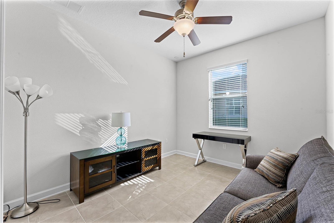
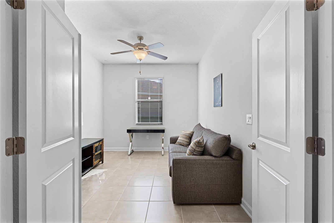
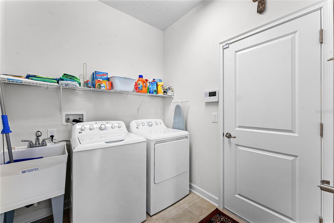
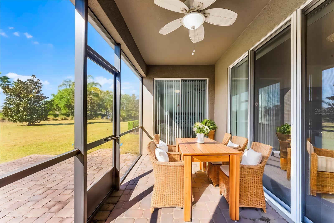
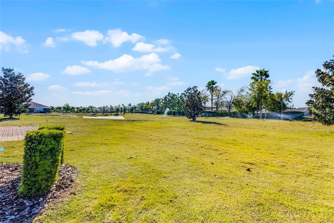
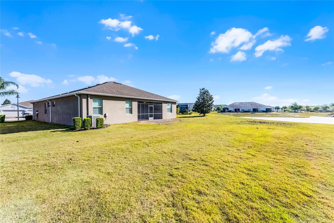
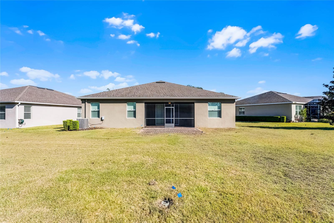
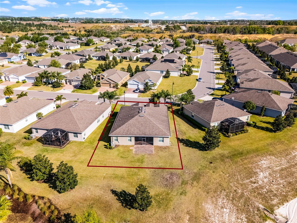
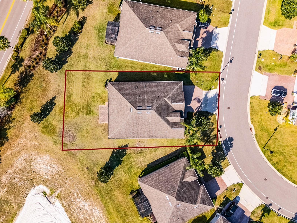
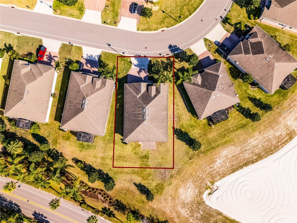
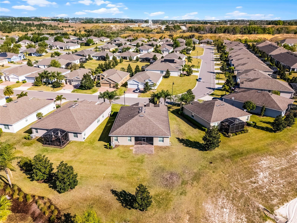
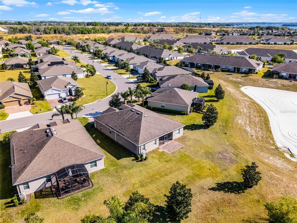
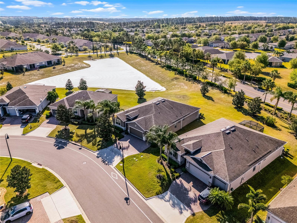
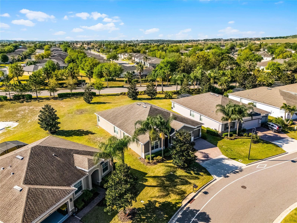
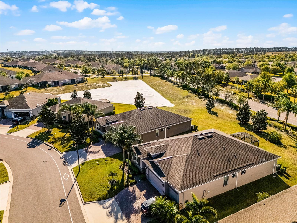
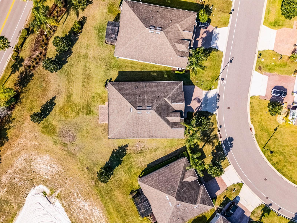
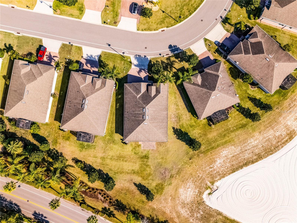
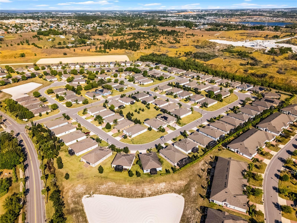
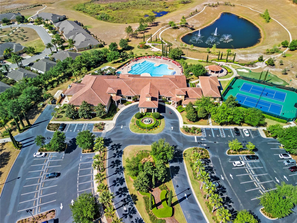
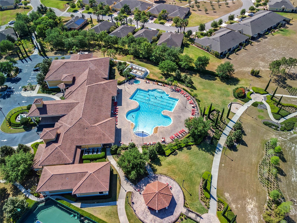
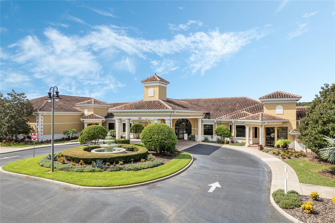
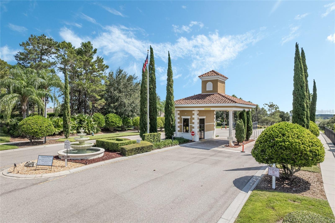
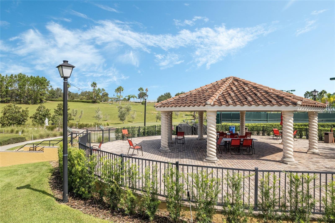
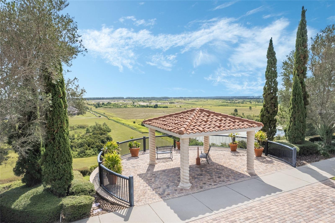
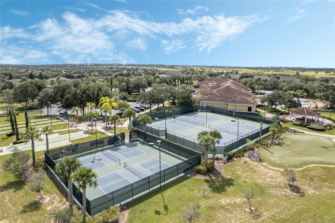
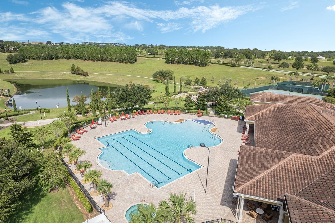
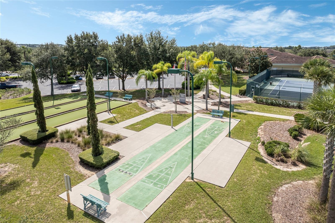
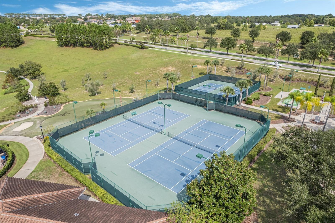
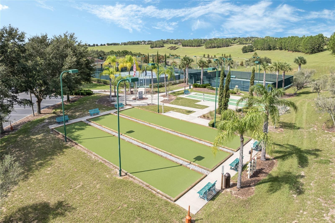
- MLS#: O6291043 ( Residential )
- Street Address: 3492 La Jolla Drive
- Viewed: 48
- Price: $599,900
- Price sqft: $169
- Waterfront: No
- Year Built: 2016
- Bldg sqft: 3556
- Bedrooms: 3
- Total Baths: 3
- Full Baths: 3
- Garage / Parking Spaces: 3
- Days On Market: 28
- Additional Information
- Geolocation: 28.5148 / -81.6887
- County: LAKE
- City: CLERMONT
- Zipcode: 34711
- Subdivision: Heritage Hills Ph 4a East
- Provided by: BHHS FLORIDA REALTY
- Contact: Andrew Kincaid
- 407-876-2090

- DMCA Notice
-
DescriptionOne or more photo(s) has been virtually staged. Heritage Hills is a sought after 55 plus community in Clermont! This popular Monroe II model sits on a PREMIUM LOT with no rear neighbors and lots of space in the backyard! FULLY FURNISHED! With over 2600 square feet of living space this 3 bedroom and 3 bath home features large and spacious rooms and an additional room that is perfect for an office. A nice feature is the split bedroom floor plan that is perfect for guests and entertaining. You will notice the tile throughout the home with carpet in the 3 bedrooms. There is a formal living room and dining room that flows into the family room and kitchen area. The kitchen has granite countertops and lots of cabinets! There is a breakfast bar with pendant lighting and a breakfast nook with nice windows overlooking the private backyard. Crown molding in the family room, living room and dining room add a nice touch! The primary bedroom suite has 2 windows and a sliding door leading to the screened lanai, 2 walk in closets, large walk in shower and a dual sink vanity. The secondary bathrooms were upgraded with glass doors added to the tub. The laundry room had a utility sink installed. All furnishings and appliances are included! This like new home has barely been lived in but meticulous maintained! Enjoy the outdoors and the private view on the screened lanai. You can also enjoy some sunshine sitting or grilling on the paver patio! You must see this home to appreciated the lot and how well maintained the home is! Heritage Hills amenities include a heated pool and spa, pickle ball, tennis, basketball, bocce ball, shuffleboard, clubhouse with planned activities, lots of clubs to join, fitness center, art and crafts room, billiard room, card room and ballroom for holding events. Exterior is painted every 5 6 years and yard maintenance is included in the HOA fee! There is a 5 mile walking trail around the community. Call today for your private showing!
All
Similar
Features
Appliances
- Dishwasher
- Dryer
- Electric Water Heater
- Microwave
- Range
- Refrigerator
- Washer
Association Amenities
- Basketball Court
- Clubhouse
- Fence Restrictions
- Fitness Center
- Gated
- Pickleball Court(s)
- Pool
- Sauna
- Shuffleboard Court
- Spa/Hot Tub
- Tennis Court(s)
Home Owners Association Fee
- 427.32
Home Owners Association Fee Includes
- Pool
- Maintenance Grounds
- Management
- Private Road
Association Name
- Antoinette Ferraro
Association Phone
- 352-432-2155
Builder Model
- Monroe II
Builder Name
- Lennar
Carport Spaces
- 0.00
Close Date
- 0000-00-00
Cooling
- Central Air
Country
- US
Covered Spaces
- 0.00
Exterior Features
- Irrigation System
- Private Mailbox
- Sliding Doors
Flooring
- Carpet
- Ceramic Tile
Furnished
- Furnished
Garage Spaces
- 3.00
Heating
- Central
- Electric
Insurance Expense
- 0.00
Interior Features
- Ceiling Fans(s)
- Crown Molding
- Eat-in Kitchen
- Kitchen/Family Room Combo
- Open Floorplan
- Primary Bedroom Main Floor
- Split Bedroom
- Stone Counters
- Thermostat
- Walk-In Closet(s)
Legal Description
- HERITAGE HILLS PHASE 4A EAST PB 66 PG 97-98 LOT 5 ORB 4844 PG 688
Levels
- One
Living Area
- 2615.00
Lot Features
- City Limits
- Level
- Oversized Lot
- Paved
- Private
Area Major
- 34711 - Clermont
Net Operating Income
- 0.00
Occupant Type
- Vacant
Open Parking Spaces
- 0.00
Other Expense
- 0.00
Parcel Number
- 03-23-26-0108-000-00500
Parking Features
- Driveway
- Garage Door Opener
Pets Allowed
- Yes
Possession
- Close Of Escrow
Property Type
- Residential
Roof
- Shingle
Sewer
- Public Sewer
Tax Year
- 2024
Township
- 23S
Utilities
- BB/HS Internet Available
- Electricity Connected
- Phone Available
- Public
- Sewer Connected
- Street Lights
- Underground Utilities
- Water Connected
Views
- 48
Virtual Tour Url
- https://idx.paradym.com/idx/4913483
Water Source
- Public
Year Built
- 2016
Listing Data ©2025 Greater Fort Lauderdale REALTORS®
Listings provided courtesy of The Hernando County Association of Realtors MLS.
Listing Data ©2025 REALTOR® Association of Citrus County
Listing Data ©2025 Royal Palm Coast Realtor® Association
The information provided by this website is for the personal, non-commercial use of consumers and may not be used for any purpose other than to identify prospective properties consumers may be interested in purchasing.Display of MLS data is usually deemed reliable but is NOT guaranteed accurate.
Datafeed Last updated on April 20, 2025 @ 12:00 am
©2006-2025 brokerIDXsites.com - https://brokerIDXsites.com
