Share this property:
Contact Tyler Fergerson
Schedule A Showing
Request more information
- Home
- Property Search
- Search results
- 5400 Kenmore Lane, ORLANDO, FL 32839
Property Photos
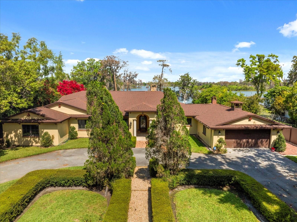

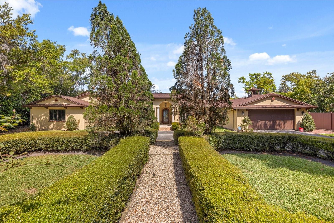
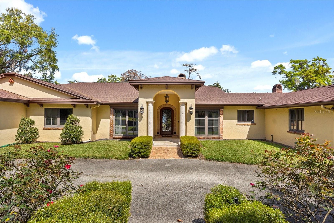
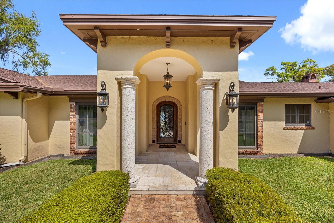
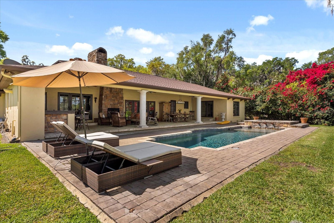
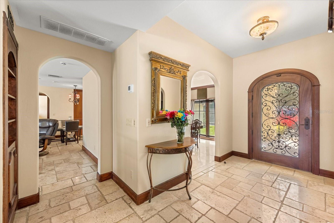
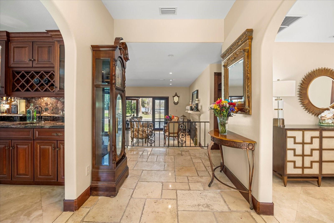
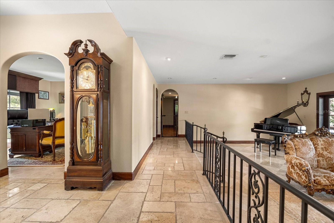
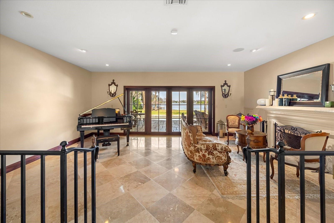
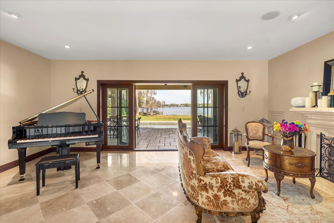
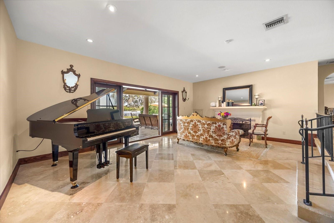
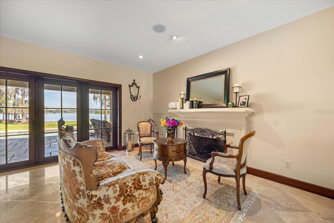
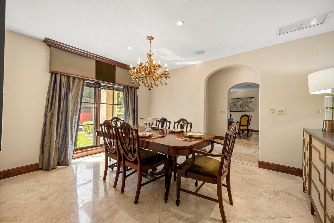
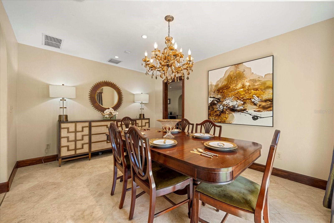
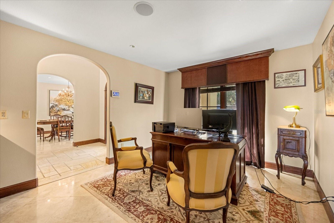
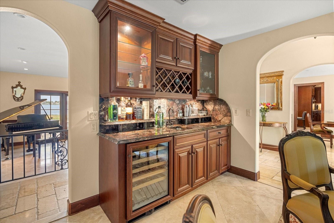
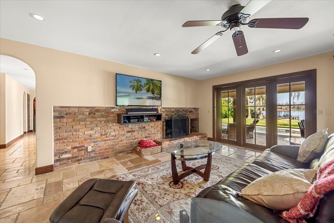
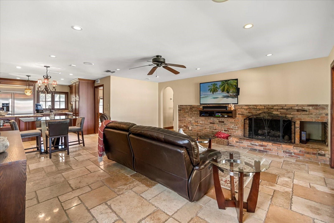
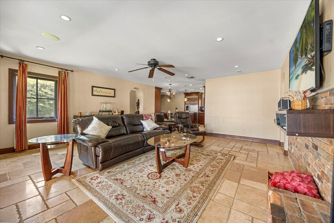
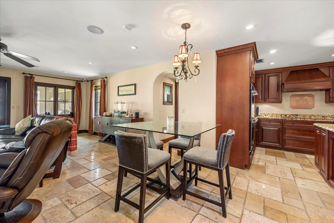
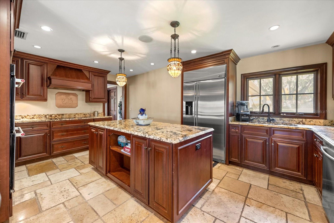
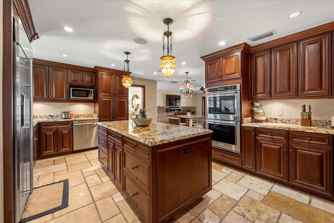
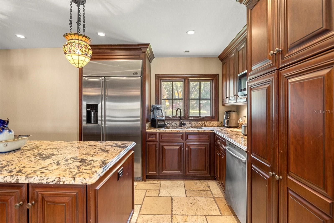
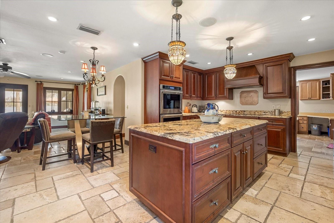
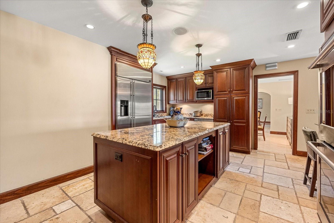
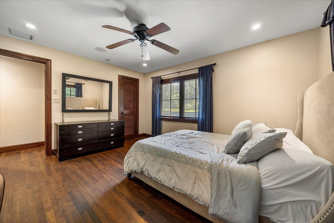
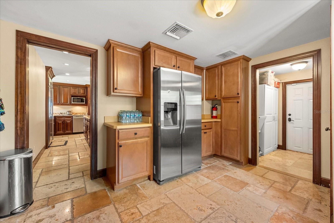
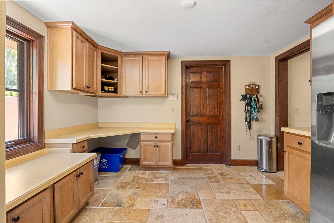
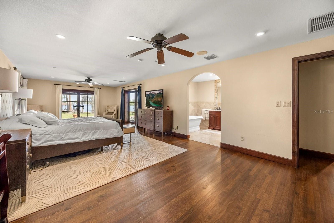
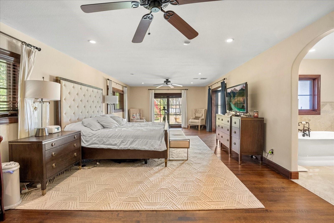
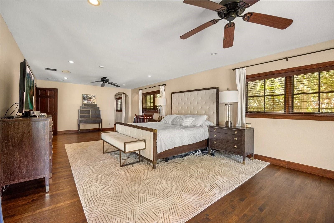
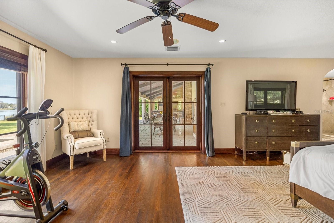
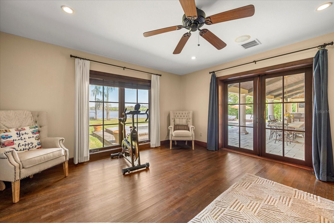
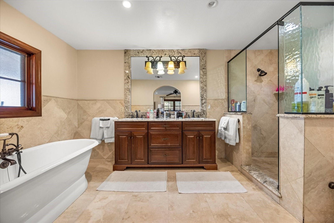
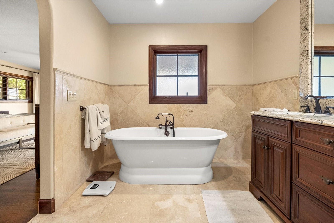
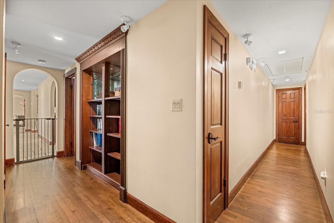
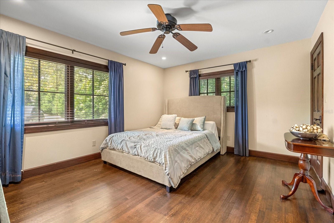
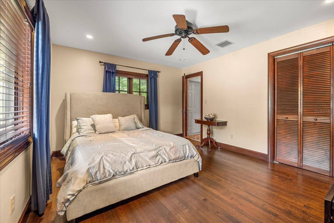
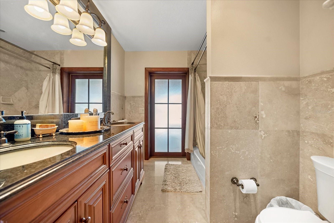
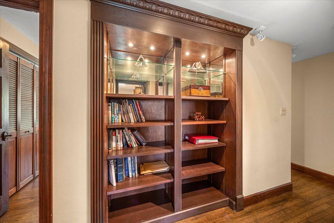
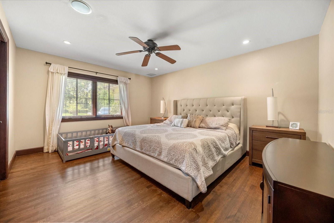
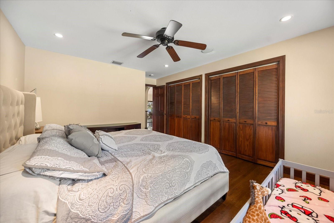
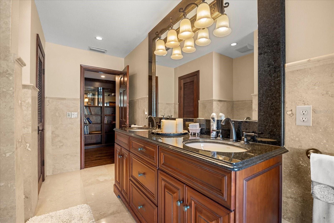
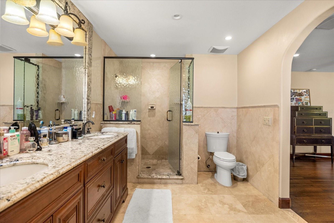
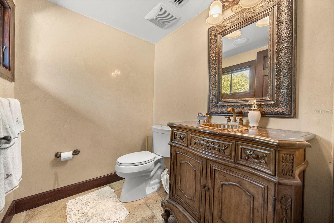
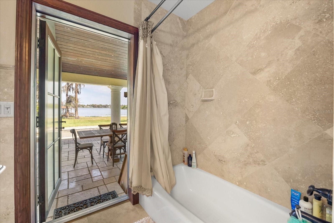
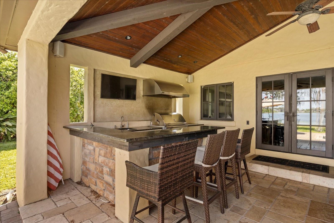
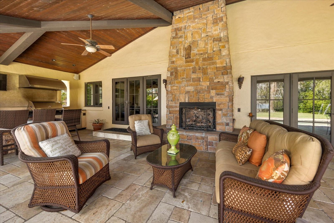
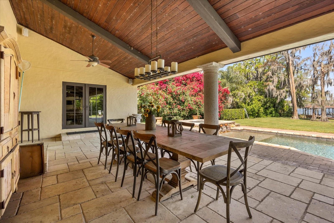
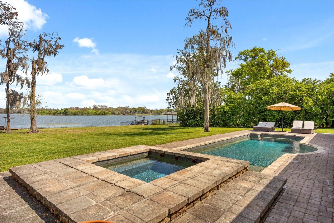
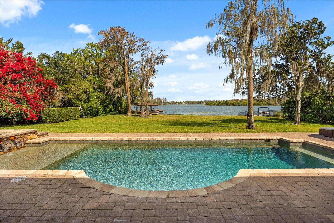
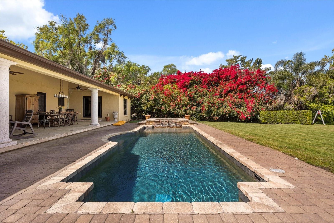
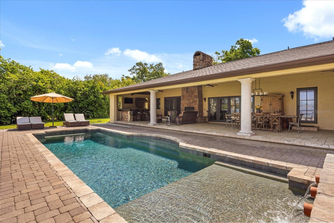
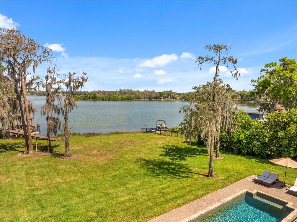
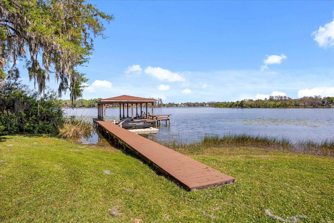
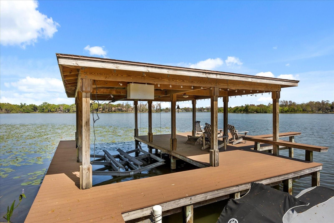
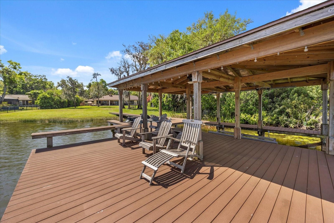
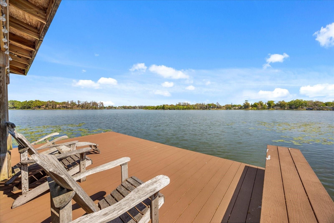
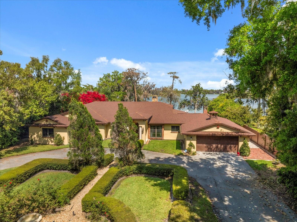
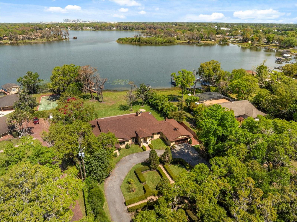
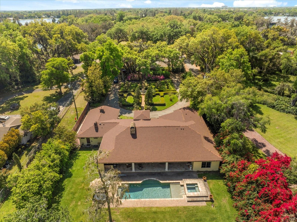
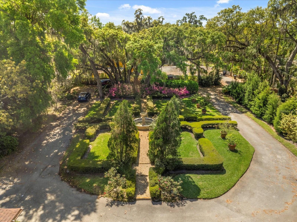
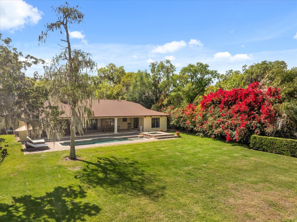
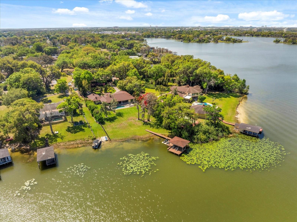
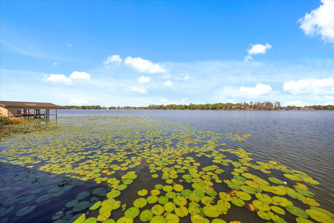
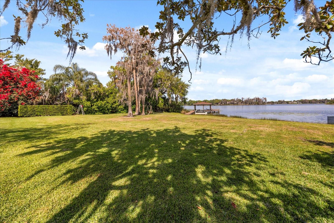
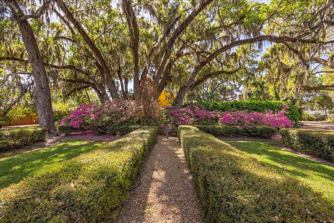
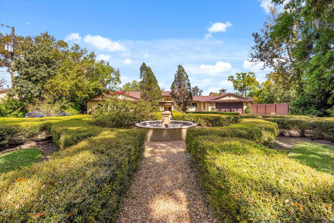
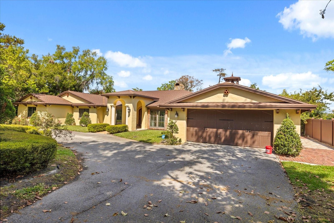
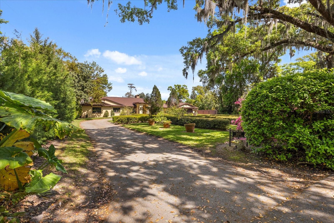
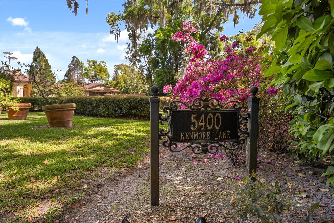
- MLS#: O6290746 ( Residential )
- Street Address: 5400 Kenmore Lane
- Viewed: 47
- Price: $1,500,000
- Price sqft: $294
- Waterfront: Yes
- Wateraccess: Yes
- Waterfront Type: Lake Front
- Year Built: 1960
- Bldg sqft: 5103
- Bedrooms: 3
- Total Baths: 4
- Full Baths: 3
- 1/2 Baths: 1
- Garage / Parking Spaces: 2
- Days On Market: 34
- Additional Information
- Geolocation: 28.4821 / -81.3816
- County: ORANGE
- City: ORLANDO
- Zipcode: 32839
- Subdivision: Jessamine Beach Rep
- Provided by: ELEGANT REALTY LLC
- Contact: Chris Grenier
- 407-985-2840

- DMCA Notice
-
DescriptionWelcome to this beautifully maintained lakefront estate located on the pristine shores of Lake Jessamine, offering a rare opportunity to own in one of the areas most coveted lake communities. Nestled on a sprawling lot with 120 feet of lake frontage, this home effortlessly blends luxury, comfort, and serene natural beauty. As you enter through a beautifully landscaped courtyard with a horseshoe driveway, youre immediately greeted by the charm and grandeur of this exceptional property. The interior boasts 3 spacious bedrooms plus a flexible 4th bedroom, currently transformed into a custom California Closets designed primary walk in closet. The heart of the home is a modern chefs kitchen complete with premium appliances, double ovens, expansive counter space, and a massive butlers pantry/bonus kitchen, perfect for entertaining. Adjacent, the living area is both inviting and impressive, featuring two gas fireplaces, French doors, and large windows that frame breathtaking lake views with downtown Orlando as your scenic backdrop. Step outside to a custom designed patio with an elegant fireplace, and a fully equipped outdoor kitchen, perfect for hosting gatherings overlooking the tranquil waters. The estate also features an oversized heated pool and spa with a covered 16 x 60 deck area, plus a private boat dock with electric lift, creating endless opportunities for lakefront leisure and entertainment. Additional highlights include; Roof replaced in 2022, upgraded pool & spa equipment 2024, Custom wet bar with built in wine storage, integrated speaker system and hidden security system, Travertine tile throughout bathrooms, dining room, and a spa inspired primary bath with custom finishes, Ample storage space with custom built in shelving throughout, AC unit replaced 2023, floating jet ski dock recently installed, and custom garage cabinetry. This estate offers privacy and elegance while being just minutes from Orlandos premier shopping, dining, entertainment, and city center. Experience the perfect balance of luxury living with the tranquility of a lakeside retreat.
All
Similar
Features
Waterfront Description
- Lake Front
Appliances
- Cooktop
- Dishwasher
- Disposal
- Electric Water Heater
- Range
- Range Hood
- Refrigerator
- Wine Refrigerator
Home Owners Association Fee
- 0.00
Carport Spaces
- 0.00
Close Date
- 0000-00-00
Cooling
- Central Air
Country
- US
Covered Spaces
- 0.00
Exterior Features
- Courtyard
- Lighting
- Other
- Outdoor Grill
- Outdoor Kitchen
Flooring
- Tile
- Travertine
- Wood
Furnished
- Unfurnished
Garage Spaces
- 2.00
Heating
- Central
- Electric
Insurance Expense
- 0.00
Interior Features
- Ceiling Fans(s)
- Other
- Solid Surface Counters
- Solid Wood Cabinets
- Stone Counters
- Thermostat
- Walk-In Closet(s)
- Wet Bar
- Window Treatments
Legal Description
- REPLAT OF JESSAMINE BEACH R/37 LOTS 11 &12 BLK A
Levels
- One
Living Area
- 3362.00
Area Major
- 32839 - Orlando/Edgewood/Pinecastle
Net Operating Income
- 0.00
Occupant Type
- Owner
Open Parking Spaces
- 0.00
Other Expense
- 0.00
Parcel Number
- 23-23-29-3984-01-110
Pool Features
- Heated
- In Ground
- Lighting
- Other
Property Condition
- Completed
Property Type
- Residential
Roof
- Shingle
Sewer
- Septic Tank
Tax Year
- 2024
Township
- 23
Utilities
- Public
View
- City
- Garden
- Pool
- Water
Views
- 47
Virtual Tour Url
- https://www.propertypanorama.com/instaview/stellar/O6290746
Water Source
- Public
Year Built
- 1960
Zoning Code
- R-1AA
Listing Data ©2025 Greater Fort Lauderdale REALTORS®
Listings provided courtesy of The Hernando County Association of Realtors MLS.
Listing Data ©2025 REALTOR® Association of Citrus County
Listing Data ©2025 Royal Palm Coast Realtor® Association
The information provided by this website is for the personal, non-commercial use of consumers and may not be used for any purpose other than to identify prospective properties consumers may be interested in purchasing.Display of MLS data is usually deemed reliable but is NOT guaranteed accurate.
Datafeed Last updated on April 21, 2025 @ 12:00 am
©2006-2025 brokerIDXsites.com - https://brokerIDXsites.com
