Share this property:
Contact Tyler Fergerson
Schedule A Showing
Request more information
- Home
- Property Search
- Search results
- 7419 Gathering Court, REUNION, FL 34747
Property Photos
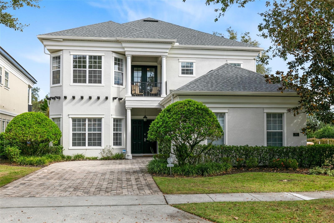

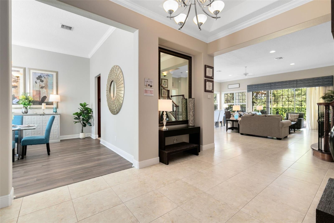
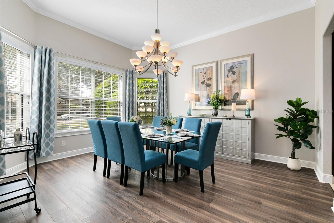
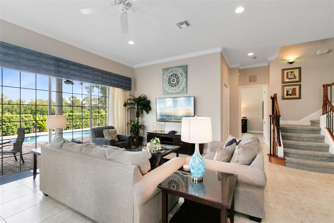
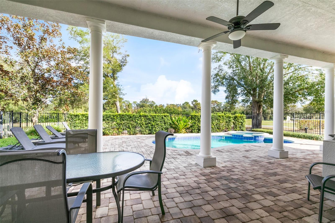
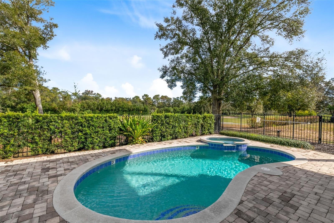
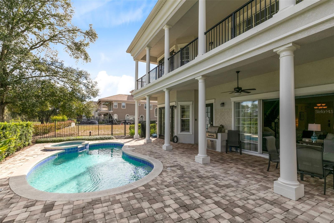
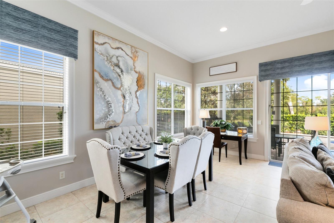
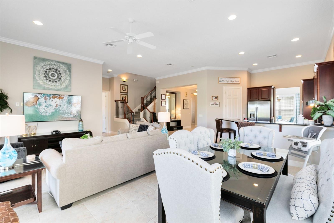
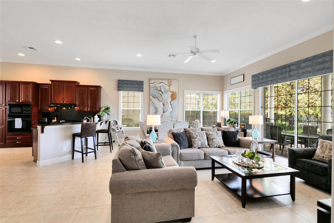
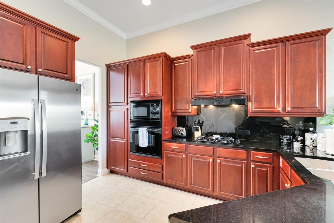
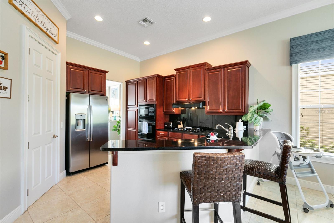
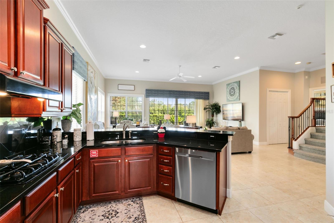
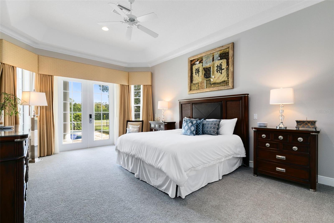
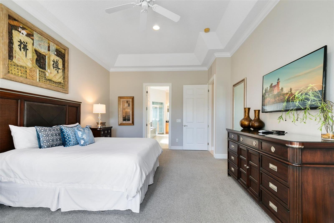
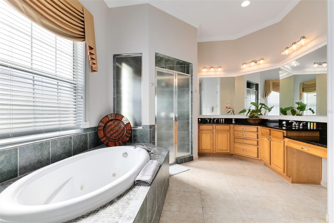
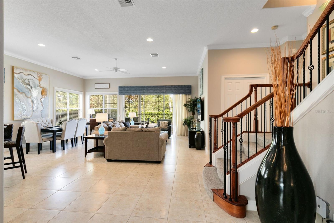
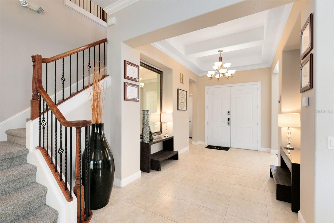
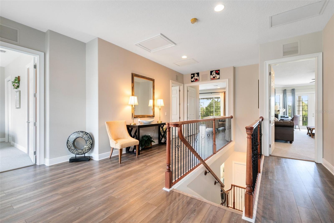
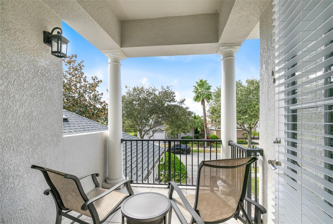
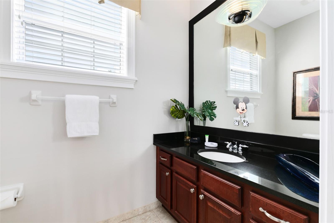
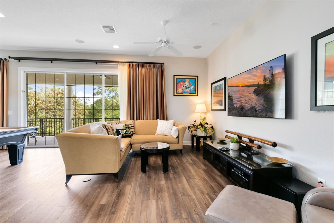
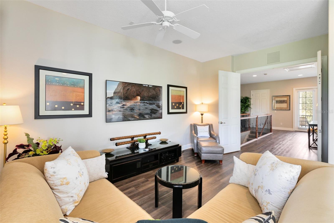
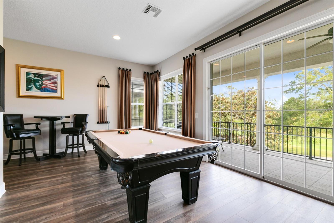
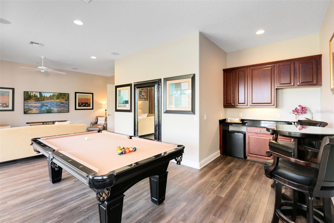
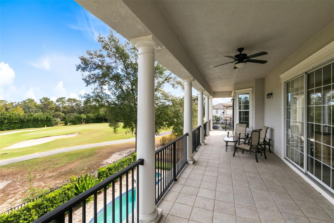
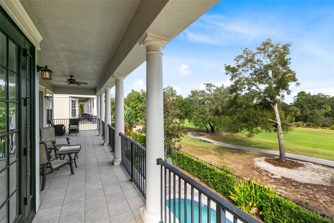
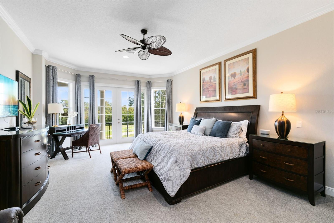
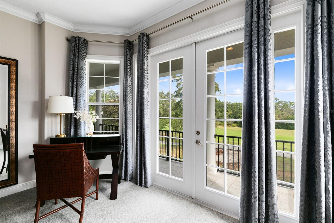
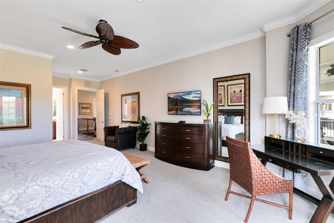
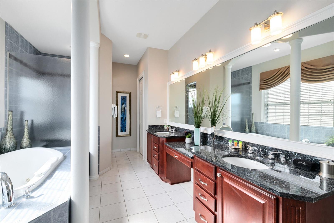
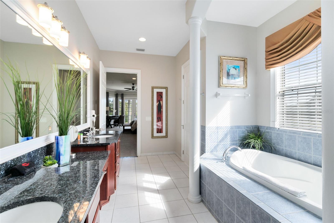
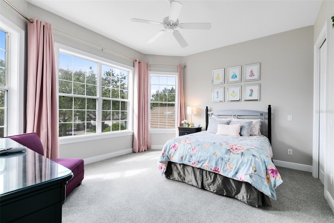
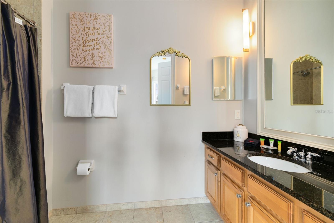
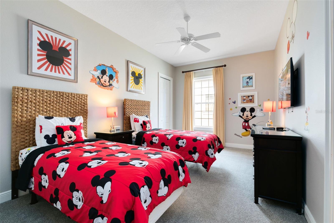
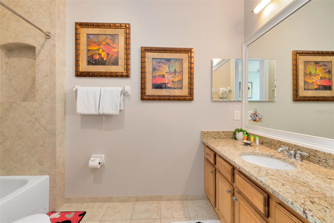
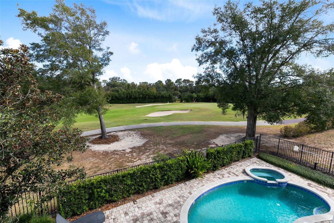
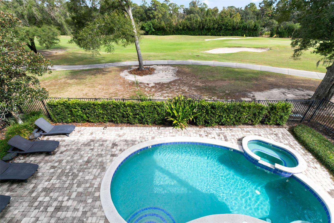
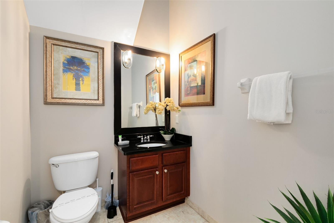
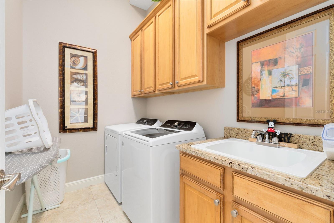
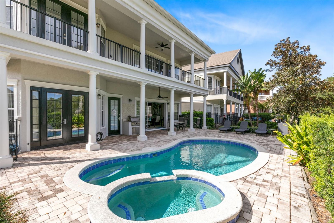
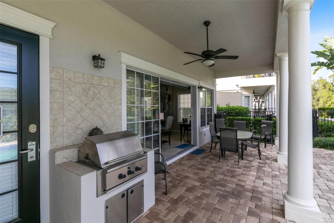
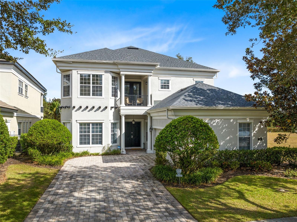
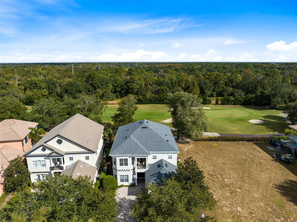
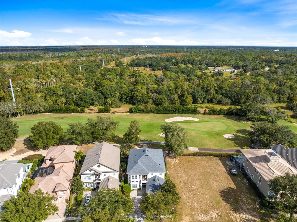
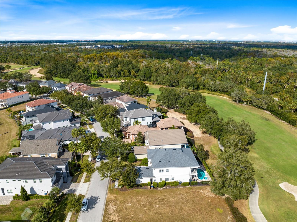
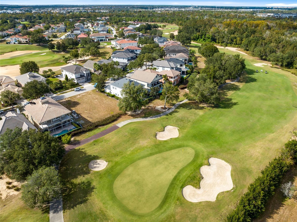
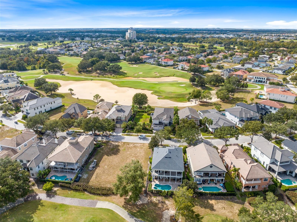
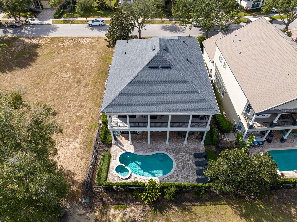
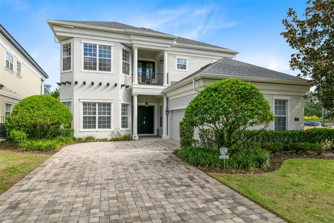
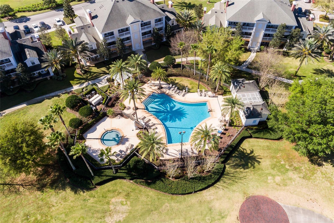
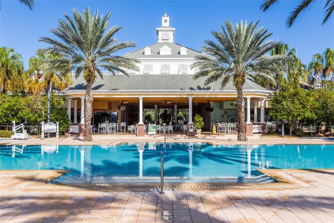
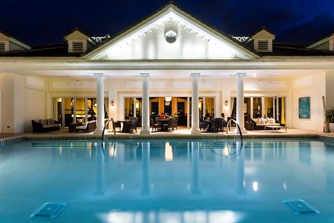
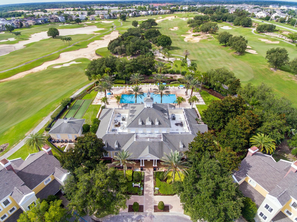
- MLS#: O6290725 ( Residential )
- Street Address: 7419 Gathering Court
- Viewed: 74
- Price: $1,249,000
- Price sqft: $213
- Waterfront: No
- Year Built: 2007
- Bldg sqft: 5860
- Bedrooms: 4
- Total Baths: 7
- Full Baths: 4
- 1/2 Baths: 3
- Garage / Parking Spaces: 2
- Days On Market: 31
- Additional Information
- Geolocation: 28.273 / -81.5792
- County: OSCEOLA
- City: REUNION
- Zipcode: 34747
- Subdivision: Reunion Ph I Prcl 01 Un 03
- Elementary School: Reedy Creek Elem (K 5)
- Middle School: Horizon Middle
- High School: Poinciana High School
- Provided by: PREMIER SOTHEBYS INT'L REALTY
- Contact: Janice Edwards Diaz, PA
- 407-581-7888

- DMCA Notice
-
DescriptionTired of the winter blues and need an escape to the Sunshine State? Then this immaculately maintained and nicely updated golf front custom home in the popular gated community of Reunion Resort is just what the doctor ordered! Not only is it ideally overlooking the green of the 4th hole of the Tom Watson signature golf course, but this lovely residence with private pool comes fully furnished and equipped ready for your immediate enjoyment. You will love the spaciousness of the first floor with its high ceilings, wide walkways and large open concept living area that opens up through a bank of sliding glass doors to the private pool and spa area. Enjoy Florida cookouts all year long with the built in barbeque grill and covered outdoor dining area. The first of the two luxurious primary suites is also on the ground floor, ideal for those who want privacy or prefer not to do the stairs. The second floor offers a second primary suite of the same size as well as two additional bedrooms, each with their en suite baths, no sharing required here! Finally, there is a full recreational room on the second floor with TV seating, full size pool table, wet bar and a large covered balcony to watch golfers playing through. Its also a great spot to enjoy a quiet morning sunrise and take in the natural surroundings. The property has been well maintained and includes new roof, new exterior and interior painting, new flooring, updated mechanicals and appliances, in short it needs nothing. It has been used primarily as a second home with occasional short term rentals to help offset its running expenses, and comes with access to six resort pools, a fitness center and multiple on resort restaurants and lounges. All this is just six miles from Walt Disney World Resort entrance and with easy access to all Central Florida has to offer. Make this one yours now and enjoy it for years to come.
All
Similar
Features
Appliances
- Built-In Oven
- Dishwasher
- Disposal
- Dryer
- Microwave
- Range
- Refrigerator
- Tankless Water Heater
- Washer
Association Amenities
- Cable TV
- Fitness Center
- Gated
- Optional Additional Fees
- Playground
- Pool
- Security
Home Owners Association Fee
- 565.00
Home Owners Association Fee Includes
- Guard - 24 Hour
- Cable TV
- Pool
- Internet
- Maintenance Grounds
- Management
- Pest Control
- Security
Association Name
- John Kingsley
Association Phone
- 407-705-2190x229
Carport Spaces
- 0.00
Close Date
- 0000-00-00
Cooling
- Central Air
Country
- US
Covered Spaces
- 0.00
Exterior Features
- Balcony
- Irrigation System
- Lighting
- Sidewalk
- Sliding Doors
Flooring
- Carpet
- Ceramic Tile
- Luxury Vinyl
Furnished
- Furnished
Garage Spaces
- 2.00
Heating
- Central
High School
- Poinciana High School
Insurance Expense
- 0.00
Interior Features
- Built-in Features
- Ceiling Fans(s)
- Crown Molding
- Eat-in Kitchen
- High Ceilings
- Kitchen/Family Room Combo
- Living Room/Dining Room Combo
- Primary Bedroom Main Floor
- PrimaryBedroom Upstairs
- Solid Surface Counters
- Solid Wood Cabinets
- Thermostat
- Walk-In Closet(s)
- Wet Bar
- Window Treatments
Legal Description
- REUNION PHASE 1 PARCEL 1 UNIT 3 PB 14 PGS 77-80 LOT 240
Levels
- Two
Living Area
- 4340.00
Lot Features
- On Golf Course
Middle School
- Horizon Middle
Area Major
- 34747 - Kissimmee/Celebration
Net Operating Income
- 0.00
Occupant Type
- Vacant
Open Parking Spaces
- 0.00
Other Expense
- 0.00
Parcel Number
- 35-25-27-4849-0001-2400
Pets Allowed
- Yes
Pool Features
- Child Safety Fence
- Heated
- In Ground
- Lighting
- Outside Bath Access
- Pool Alarm
Property Type
- Residential
Roof
- Shingle
School Elementary
- Reedy Creek Elem (K 5)
Sewer
- Public Sewer
Tax Year
- 2024
Township
- 25S
Utilities
- Cable Connected
- Electricity Connected
- Natural Gas Connected
- Sewer Connected
- Water Connected
View
- Golf Course
Views
- 74
Water Source
- Public
Year Built
- 2007
Zoning Code
- PD
Listing Data ©2025 Greater Fort Lauderdale REALTORS®
Listings provided courtesy of The Hernando County Association of Realtors MLS.
Listing Data ©2025 REALTOR® Association of Citrus County
Listing Data ©2025 Royal Palm Coast Realtor® Association
The information provided by this website is for the personal, non-commercial use of consumers and may not be used for any purpose other than to identify prospective properties consumers may be interested in purchasing.Display of MLS data is usually deemed reliable but is NOT guaranteed accurate.
Datafeed Last updated on April 20, 2025 @ 12:00 am
©2006-2025 brokerIDXsites.com - https://brokerIDXsites.com
