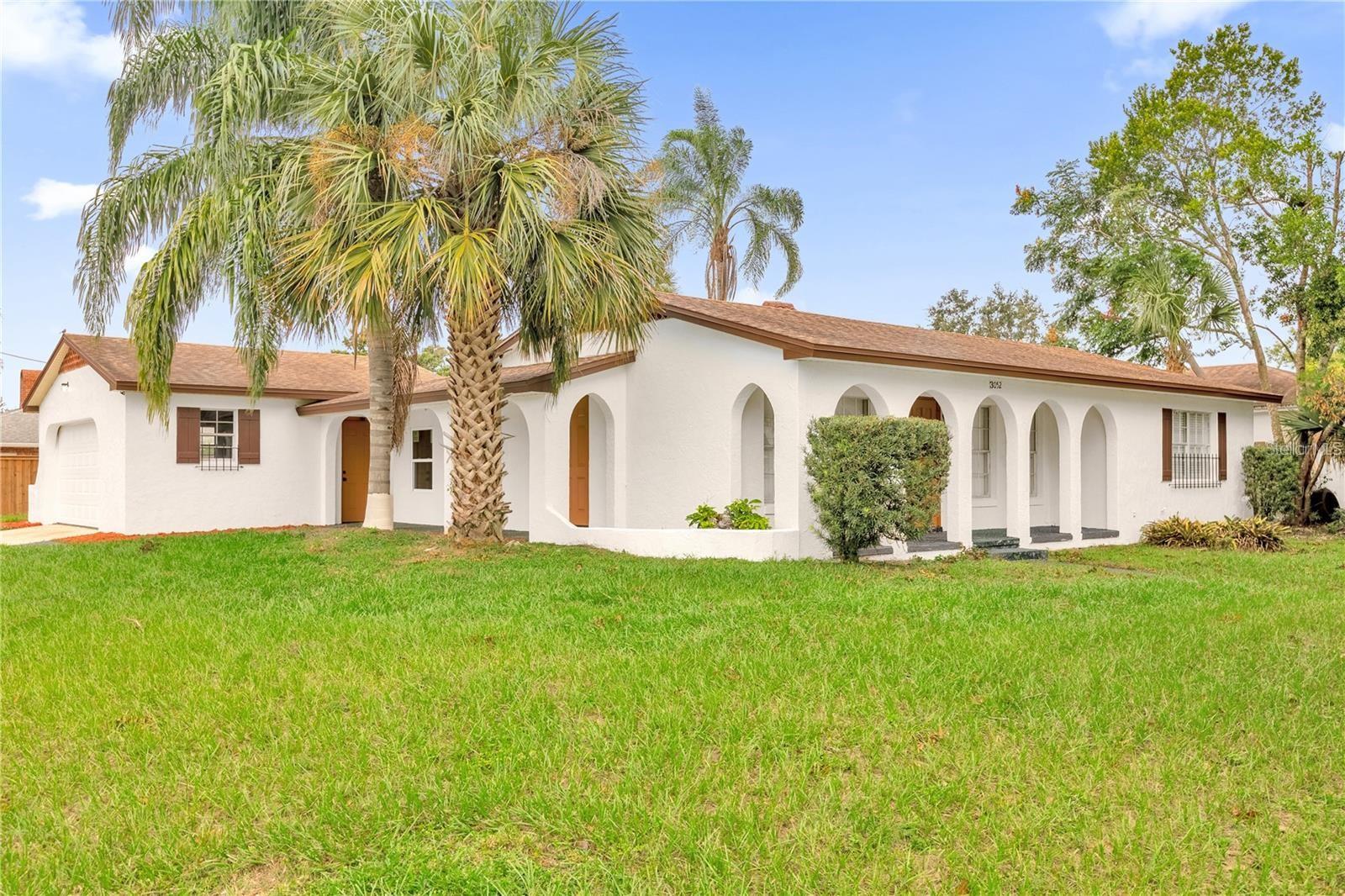Share this property:
Contact Tyler Fergerson
Schedule A Showing
Request more information
- Home
- Property Search
- Search results
- 3052 Saratoga Drive, ORLANDO, FL 32806
Property Photos




































- MLS#: O6290362 ( Residential )
- Street Address: 3052 Saratoga Drive
- Viewed: 103
- Price: $555,000
- Price sqft: $201
- Waterfront: No
- Year Built: 1967
- Bldg sqft: 2767
- Bedrooms: 5
- Total Baths: 3
- Full Baths: 3
- Garage / Parking Spaces: 2
- Days On Market: 110
- Additional Information
- Geolocation: 28.5065 / -81.3573
- County: ORANGE
- City: ORLANDO
- Zipcode: 32806
- Subdivision: Greenbriar
- Elementary School: Panther Lake
- Middle School: Conway
- High School: Boone
- Provided by: LPT REALTY, LLC
- Contact: Govi Ghansiam
- 877-366-2213

- DMCA Notice
-
DescriptionNEWER ROOF(2018), NEW APPLAINCES, EVERYTHING UPGRADED!!!!Come unravel the elegance and comfort of this newly renovated 5 bedroom, 3 bathroom home at 3052 Saratoga Dr, perfectly situated in the Desirable Greenbriar Orlando neighborhood. This property, with its thoughtful upgrades and contemporary design, offers a refreshing blend of style and practicality. Step inside to find luxury laminate flooring flowing throughout the home, setting a modern tone right from the entryway. The spacious living room with accented light fixtures throughout the home, with a rustic original fireplace that not only is a conversation piece but also adds class to the home, creates an inviting atmosphere for both relaxation and entertainment. It seamlessly connects to the stunning kitchen, which is equipped with brand new stainless steel appliances, quartz countertops and soft close shaker cabinets. The dining area, adjacent to the kitchen, is ideal for gatherings and making new memories. Each bedroom promises comfort and style, featuring ample space and plenty of natural light, ensuring a restful retreat for family and guests alike. The bathrooms are a highlight with their sleek new tiling, contemporary light fixtures, and elegant vanities topped with quartz, creating a spa like feel. Outside, the home is just as impressive with its freshly landscaped yard, presenting great curb appeal. Located conveniently near Boone High School, Wadeview Community Center, and key transit points like Orlando Station and S Orange Ave bus stop, this home not only offers the perfect escape within its walls but also connectivity to essential amenities and transportation. This property is a must see for anyone looking for a beautifully updated home in a desirable Orlando location. Not forgetting the desirable Lake Margaret and Lake Conway that everyone jet skies and take their boats out!! This home is a MUST SEE!!
All
Similar
Features
Appliances
- Convection Oven
- Dishwasher
- Exhaust Fan
- Freezer
- Ice Maker
- Microwave
- Refrigerator
Home Owners Association Fee
- 0.00
Carport Spaces
- 0.00
Close Date
- 0000-00-00
Cooling
- Central Air
Country
- US
Covered Spaces
- 0.00
Exterior Features
- Dog Run
- Garden
- Sidewalk
- Tennis Court(s)
Flooring
- Laminate
Garage Spaces
- 2.00
Heating
- Central
High School
- Boone High
Insurance Expense
- 0.00
Interior Features
- Accessibility Features
- Ceiling Fans(s)
- High Ceilings
- Primary Bedroom Main Floor
- Thermostat
- Walk-In Closet(s)
Legal Description
- GREENBRIAR UNIT THREE 1/84 LOT 24
Levels
- One
Living Area
- 2000.00
Middle School
- Conway Middle
Area Major
- 32806 - Orlando/Delaney Park/Crystal Lake
Net Operating Income
- 0.00
Occupant Type
- Vacant
Open Parking Spaces
- 0.00
Other Expense
- 0.00
Parcel Number
- 07-23-30-3182-00-240
Property Type
- Residential
Roof
- Shingle
School Elementary
- Panther Lake Elementary
Sewer
- Septic Tank
Tax Year
- 2024
Township
- 23
Utilities
- Cable Available
- Cable Connected
- Electricity Available
- Electricity Connected
- Sewer Available
- Sewer Connected
- Water Available
- Water Connected
Views
- 103
Virtual Tour Url
- https://www.propertypanorama.com/instaview/stellar/O6290362
Water Source
- Private
Year Built
- 1967
Zoning Code
- R-1A
Listing Data ©2025 Greater Fort Lauderdale REALTORS®
Listings provided courtesy of The Hernando County Association of Realtors MLS.
Listing Data ©2025 REALTOR® Association of Citrus County
Listing Data ©2025 Royal Palm Coast Realtor® Association
The information provided by this website is for the personal, non-commercial use of consumers and may not be used for any purpose other than to identify prospective properties consumers may be interested in purchasing.Display of MLS data is usually deemed reliable but is NOT guaranteed accurate.
Datafeed Last updated on July 3, 2025 @ 12:00 am
©2006-2025 brokerIDXsites.com - https://brokerIDXsites.com
