Share this property:
Contact Tyler Fergerson
Schedule A Showing
Request more information
- Home
- Property Search
- Search results
- 2109 Carpathian Drive, APOPKA, FL 32712
Property Photos
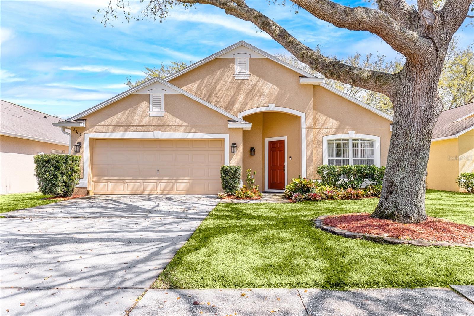

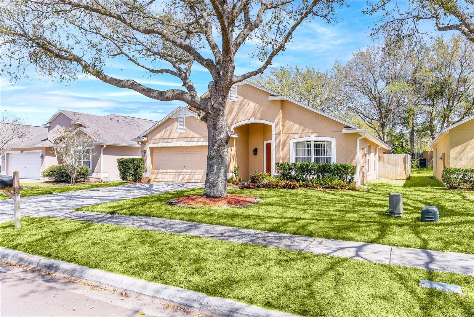
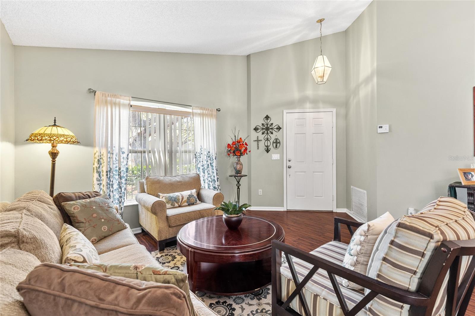
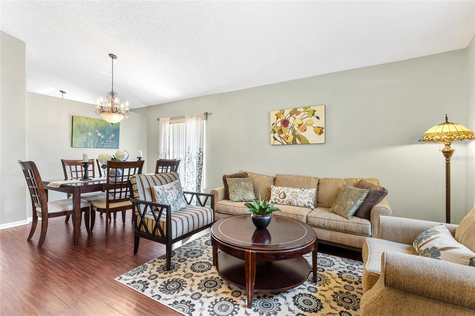
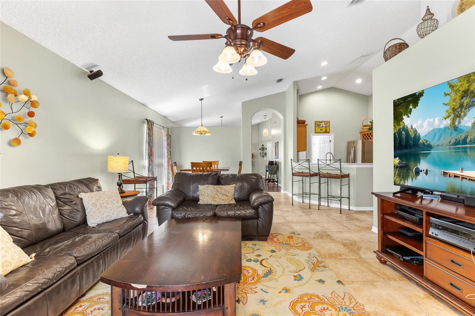
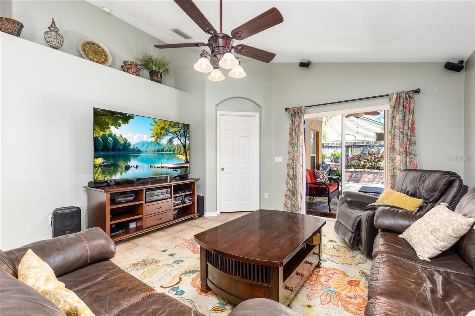
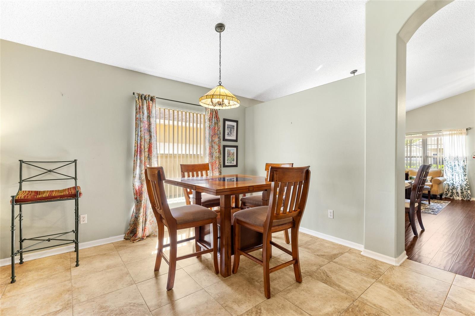
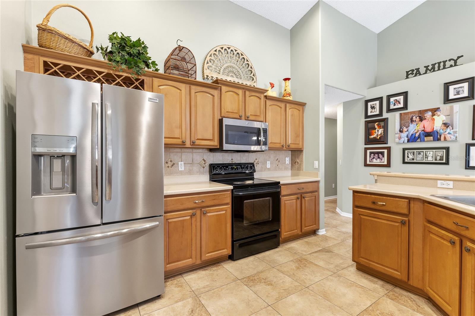
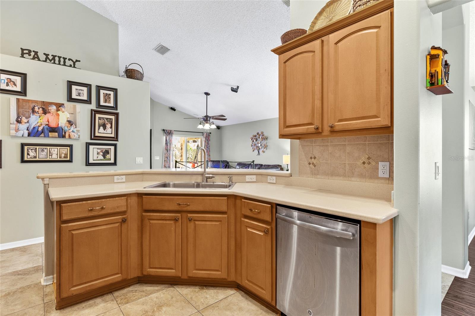
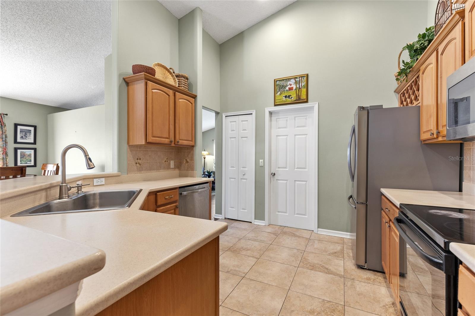
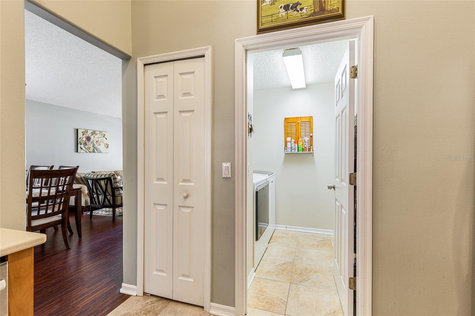
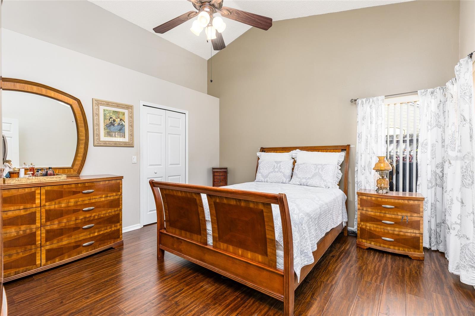
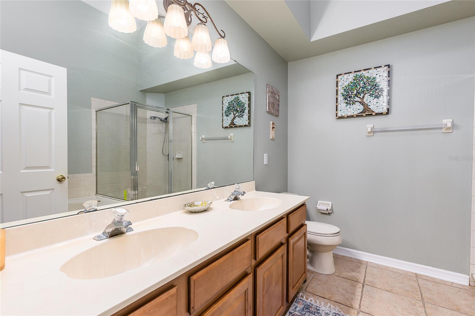
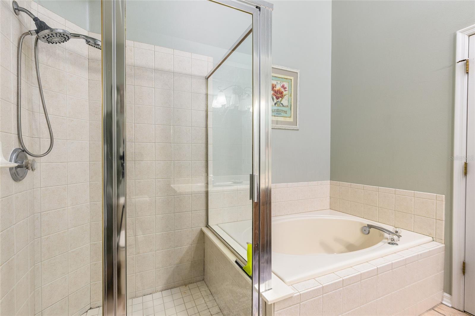
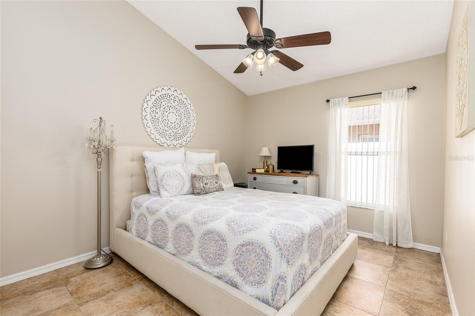
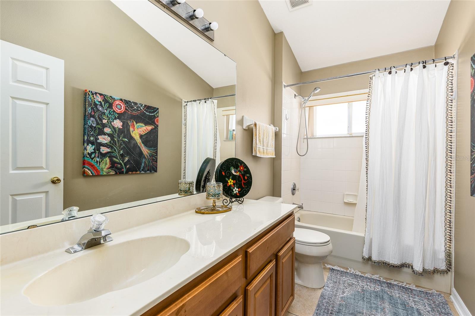
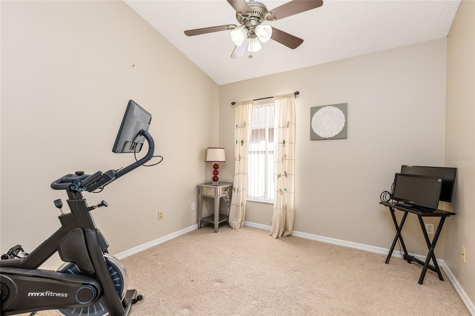
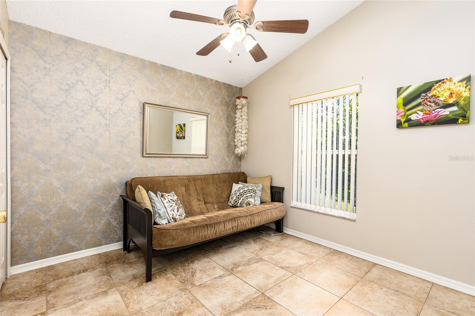
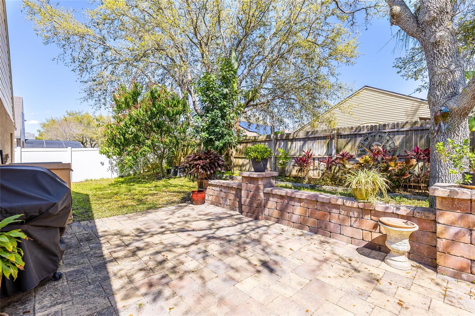
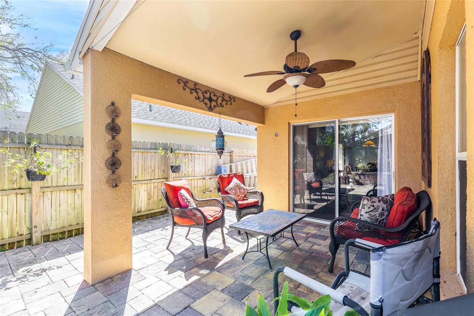
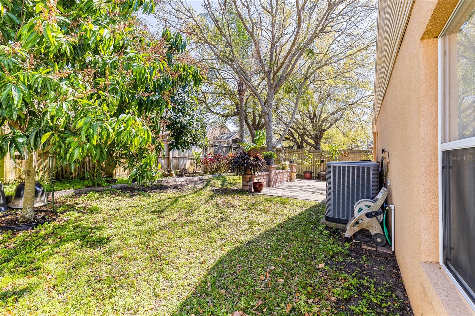
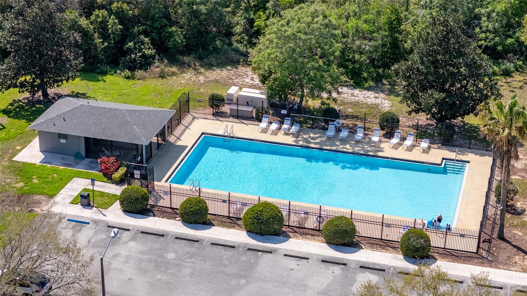
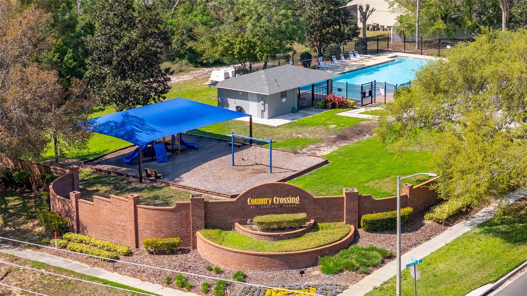
- MLS#: O6290121 ( Residential )
- Street Address: 2109 Carpathian Drive
- Viewed: 28
- Price: $414,000
- Price sqft: $175
- Waterfront: No
- Year Built: 2002
- Bldg sqft: 2367
- Bedrooms: 4
- Total Baths: 2
- Full Baths: 2
- Garage / Parking Spaces: 2
- Days On Market: 35
- Additional Information
- Geolocation: 28.716 / -81.5302
- County: ORANGE
- City: APOPKA
- Zipcode: 32712
- Subdivision: Spring Ridge Ph 04 Ut 01 47116
- Provided by: WEICHERT REALTORS HALLMARK PRO
- Contact: Bebe Correll
- 407-862-9966

- DMCA Notice
-
DescriptionThis lovingly maintained home in the heart of Apopka is a must see! New front yard landscaping and a freshly painted front door welcomes you home. This home's vaulted ceilings, open concept living areas, and warm neutral finishes will hug your heart. Bask in the beauty of your large pavered patio paradise, complete with tropical fruit trees and plants. The fully fenced yard will serve well for privacy and safety of your family fur babies. A whole house water softener, community pool, and nearby Apopka Amphitheater, trails, and parks makes this house the perfect home. Schedule a showing today!
All
Similar
Features
Appliances
- Dishwasher
- Disposal
- Dryer
- Electric Water Heater
- Microwave
- Range
- Refrigerator
- Washer
- Water Softener
Home Owners Association Fee
- 60.95
Association Name
- Sentry Management
Association Phone
- 407-788-6700
Carport Spaces
- 0.00
Close Date
- 0000-00-00
Cooling
- Central Air
Country
- US
Covered Spaces
- 0.00
Exterior Features
- Garden
- Irrigation System
- Private Mailbox
- Rain Gutters
- Sidewalk
- Sliding Doors
Fencing
- Fenced
Flooring
- Carpet
- Tile
Garage Spaces
- 2.00
Heating
- Central
- Electric
Insurance Expense
- 0.00
Interior Features
- Ceiling Fans(s)
- High Ceilings
- Living Room/Dining Room Combo
- Primary Bedroom Main Floor
- Solid Wood Cabinets
- Thermostat
- Vaulted Ceiling(s)
- Walk-In Closet(s)
- Window Treatments
Legal Description
- SPRING RIDGE PH 4 UT 1 47/116 LOT 98
Levels
- One
Living Area
- 1803.00
Area Major
- 32712 - Apopka
Net Operating Income
- 0.00
Occupant Type
- Owner
Open Parking Spaces
- 0.00
Other Expense
- 0.00
Parcel Number
- 29-20-28-8274-00-980
Pets Allowed
- Yes
Possession
- Close Of Escrow
Property Type
- Residential
Roof
- Shingle
Sewer
- Public Sewer
Tax Year
- 2024
Township
- 20
Utilities
- Cable Connected
- Electricity Connected
- Public
- Sewer Connected
- Sprinkler Recycled
- Water Connected
Views
- 28
Virtual Tour Url
- https://www.propertypanorama.com/instaview/stellar/O6290121
Water Source
- Public
Year Built
- 2002
Zoning Code
- PUD
Listing Data ©2025 Greater Fort Lauderdale REALTORS®
Listings provided courtesy of The Hernando County Association of Realtors MLS.
Listing Data ©2025 REALTOR® Association of Citrus County
Listing Data ©2025 Royal Palm Coast Realtor® Association
The information provided by this website is for the personal, non-commercial use of consumers and may not be used for any purpose other than to identify prospective properties consumers may be interested in purchasing.Display of MLS data is usually deemed reliable but is NOT guaranteed accurate.
Datafeed Last updated on April 18, 2025 @ 12:00 am
©2006-2025 brokerIDXsites.com - https://brokerIDXsites.com
