Share this property:
Contact Tyler Fergerson
Schedule A Showing
Request more information
- Home
- Property Search
- Search results
- 40600 Louise Road, UMATILLA, FL 32784
Property Photos
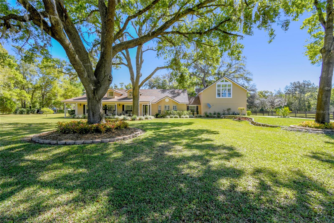

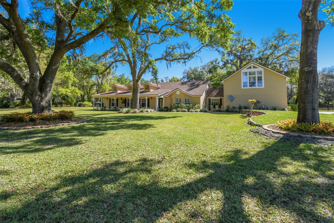
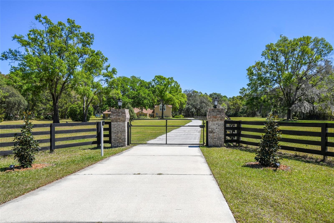
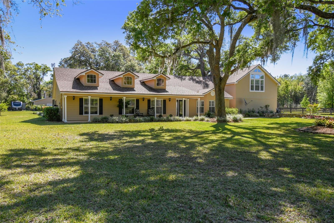
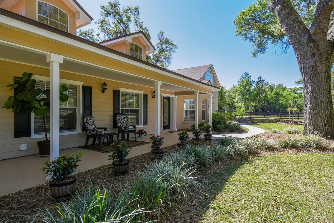
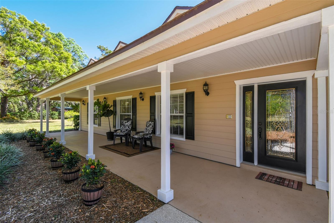
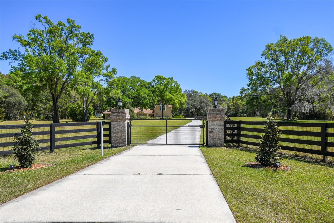
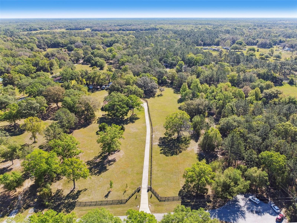
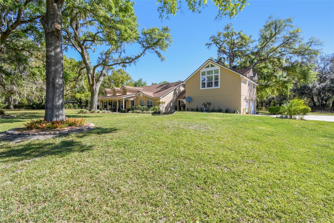
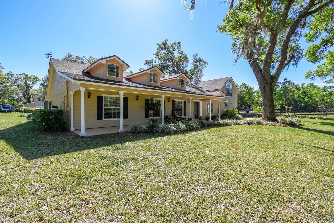
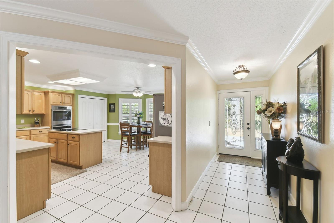
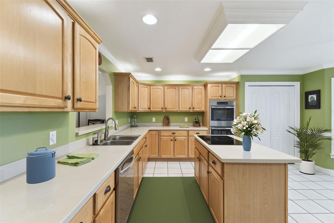
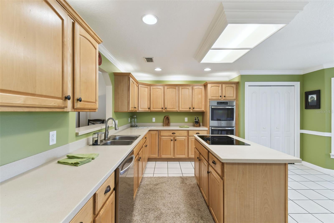
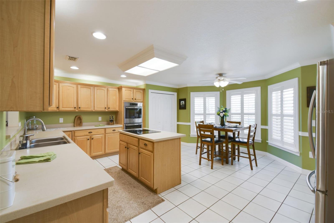
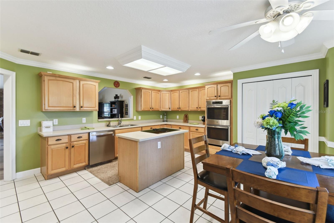
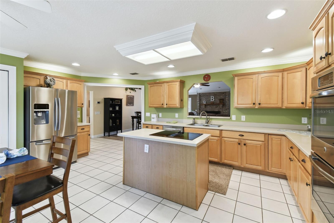
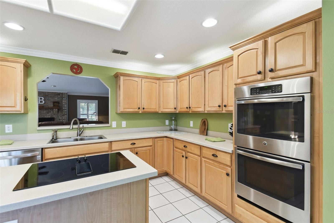
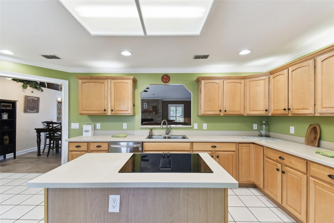
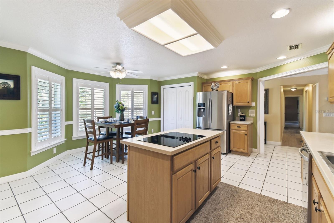
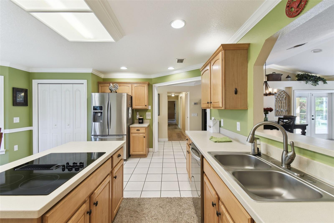
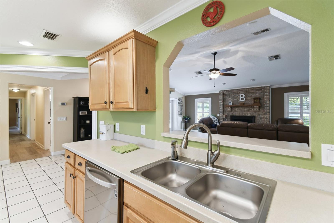
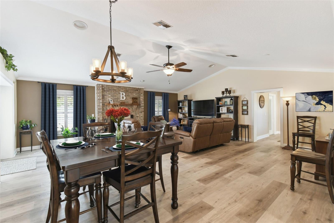
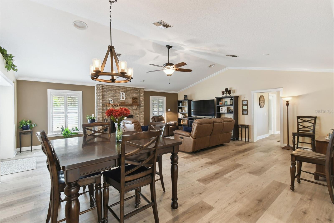
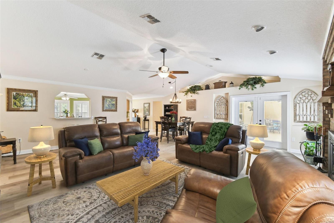
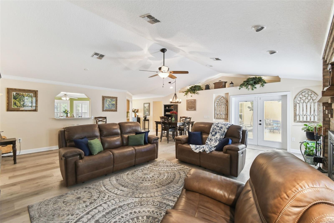
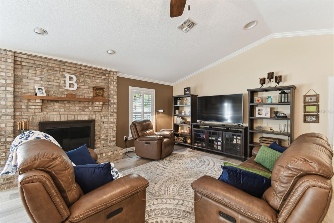
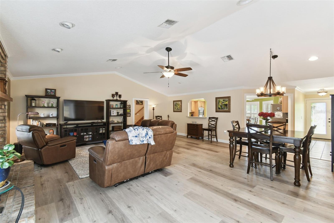
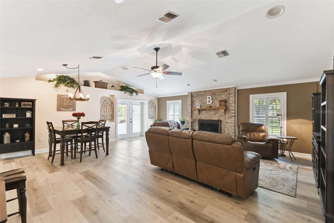
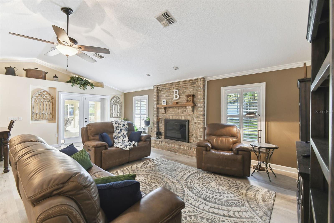
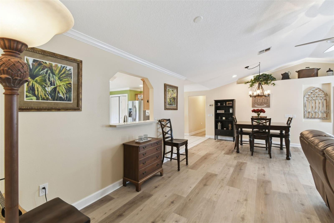
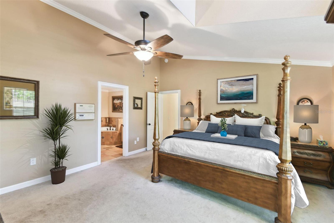
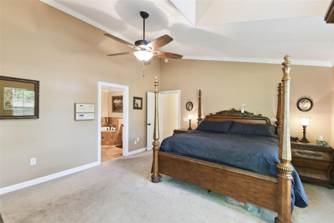
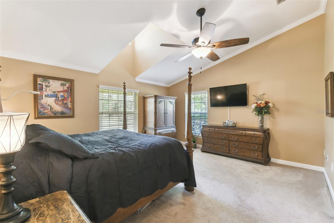
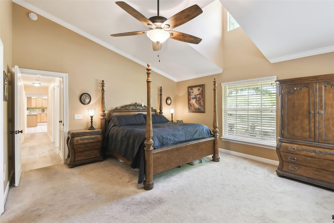
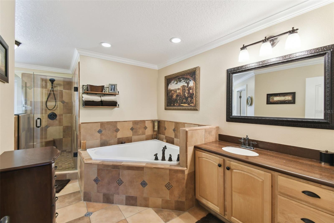
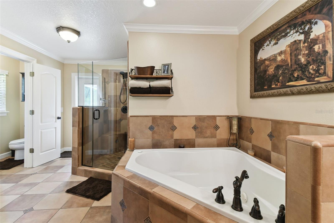
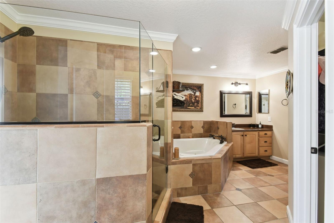
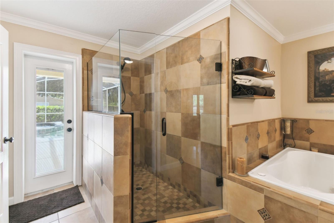
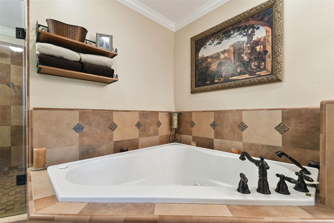
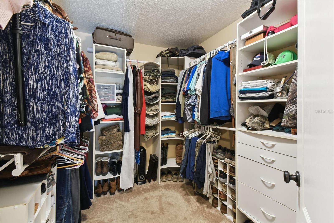
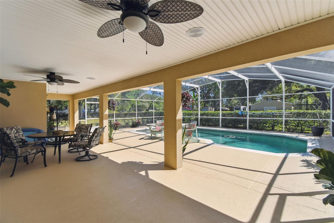
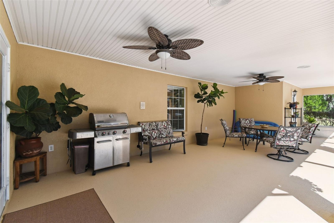
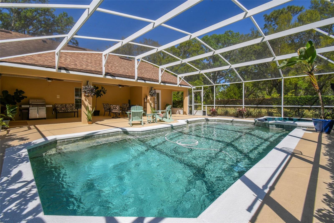
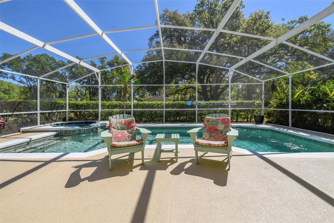
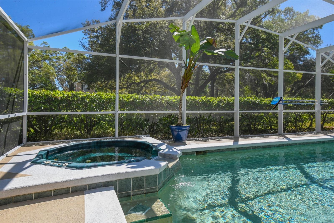
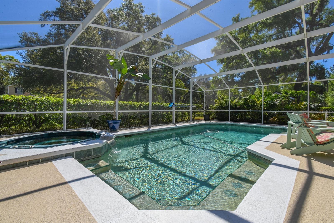
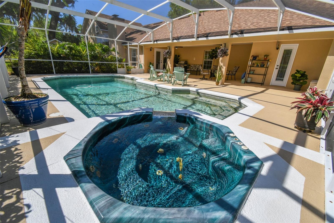
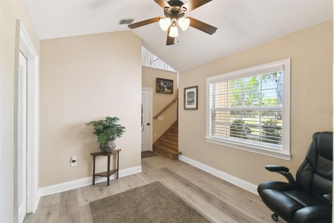
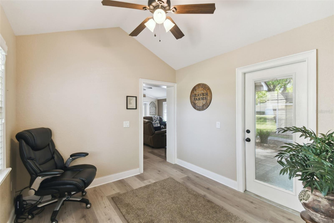
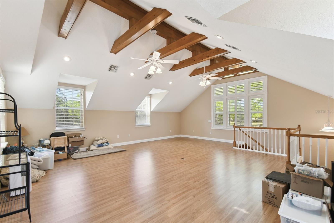
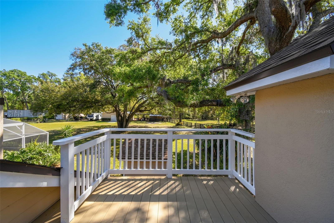
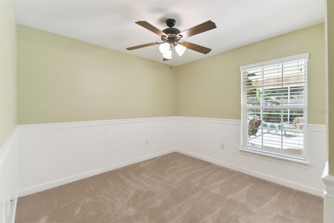
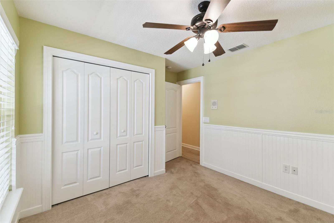
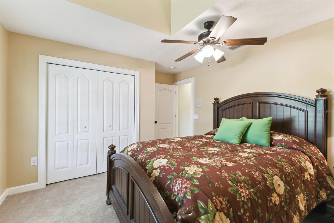
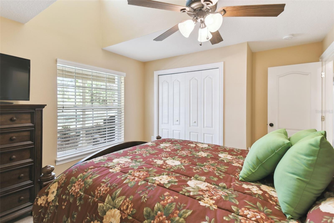
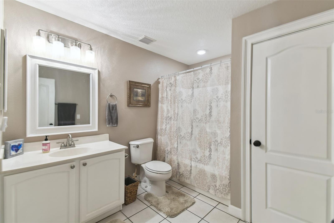
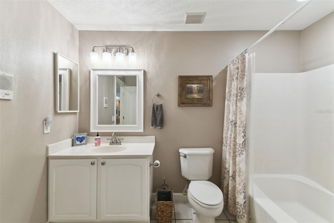
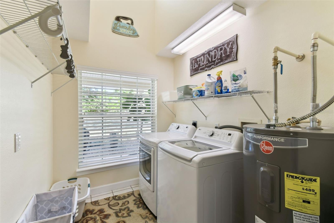
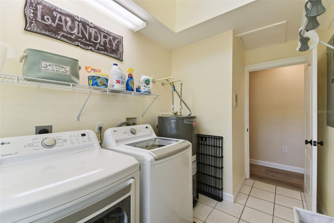
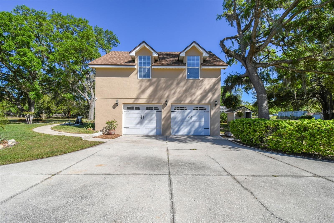
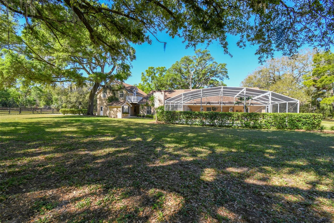
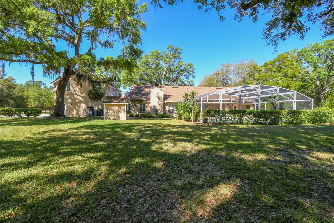
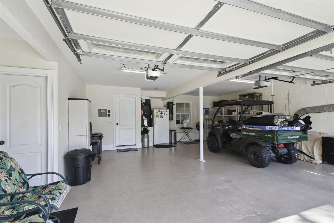
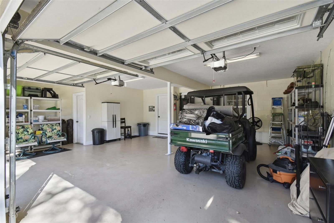
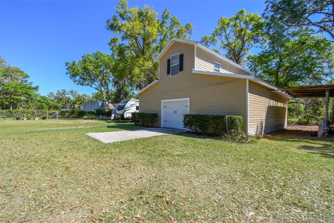
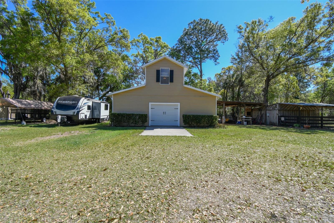
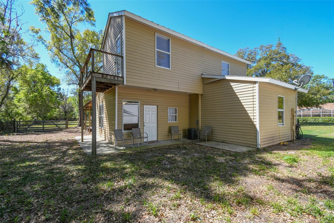
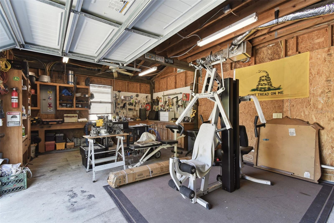
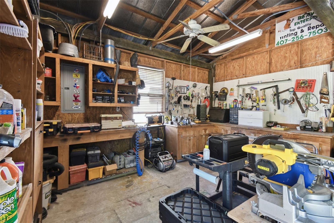
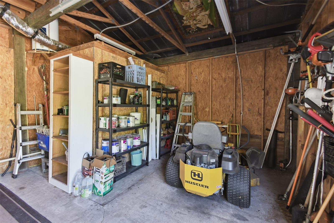
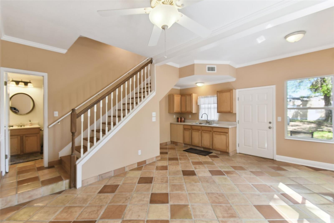
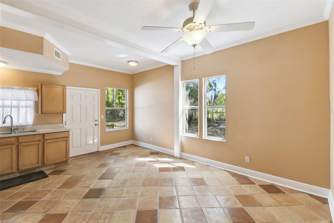
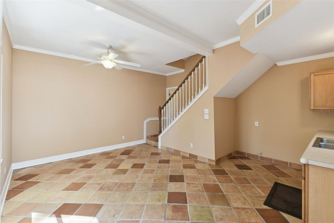
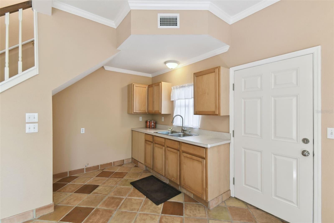
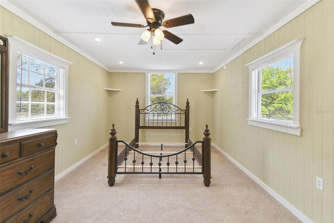
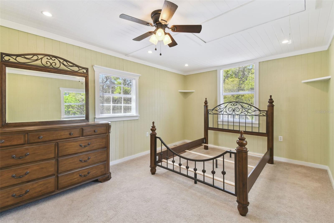
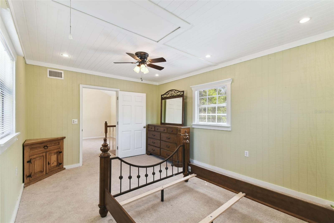
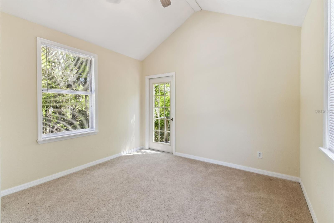
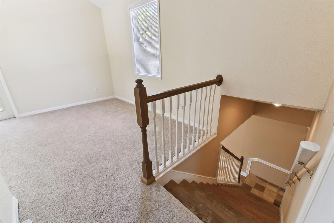
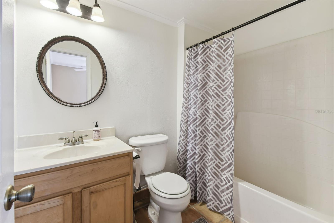
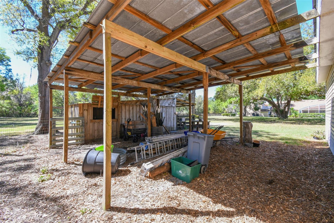
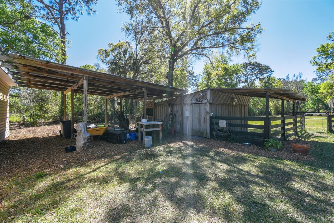
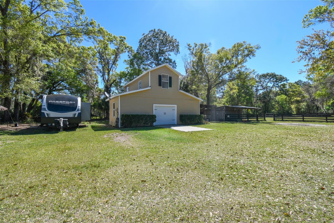
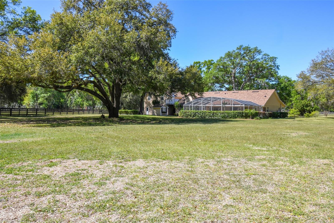
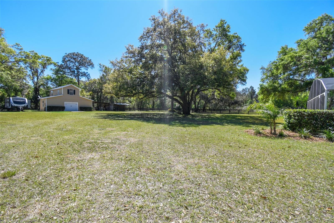
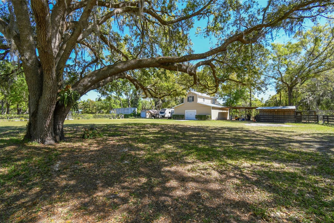
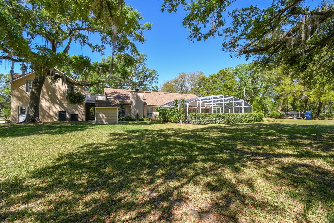
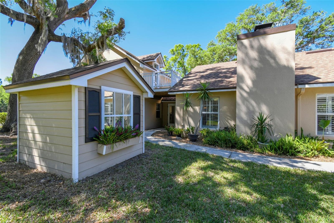
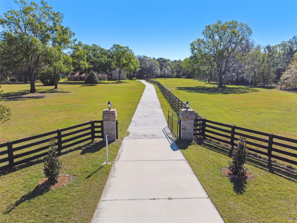
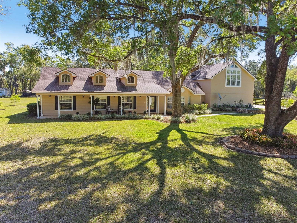
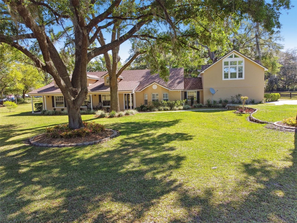
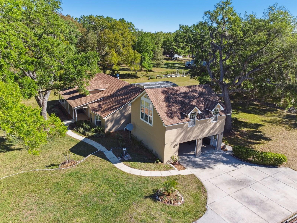
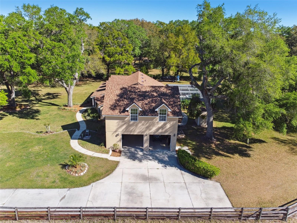
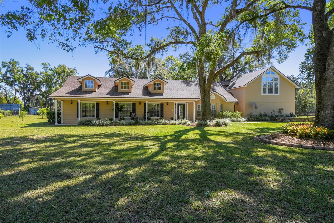
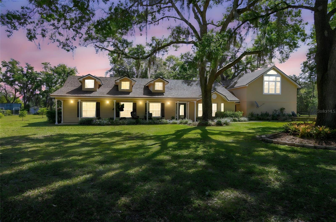
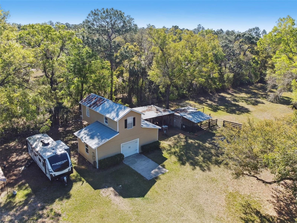
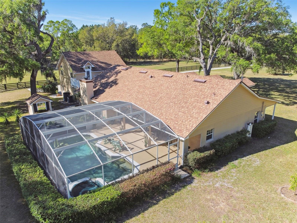
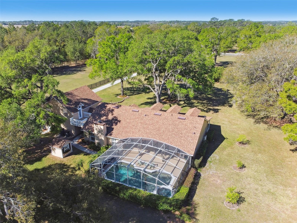
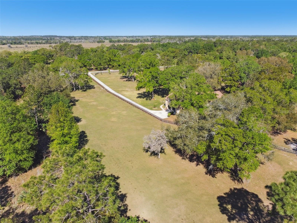
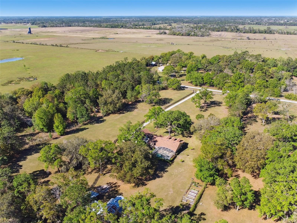
- MLS#: O6289831 ( Residential )
- Street Address: 40600 Louise Road
- Viewed: 41
- Price: $875,000
- Price sqft: $173
- Waterfront: No
- Year Built: 1999
- Bldg sqft: 5049
- Bedrooms: 3
- Total Baths: 2
- Full Baths: 2
- Garage / Parking Spaces: 5
- Days On Market: 25
- Additional Information
- Geolocation: 28.9399 / -81.5988
- County: LAKE
- City: UMATILLA
- Zipcode: 32784
- Subdivision: Lee Acres
- Elementary School: Umatilla Elem
- Middle School: Umatilla Middle
- High School: Umatilla High
- Provided by: CHARLES RUTENBERG REALTY ORLANDO
- Contact: Susan Norton
- 407-622-2122

- DMCA Notice
-
DescriptionOne or more photo(s) has been virtually staged. Private 5 acre estate with pool, spa & income potential. Welcome to your once in a lifetime opportunity to own this breathtaking 5 acre estate, fully fenced and cross fenced, nestled at the end of a peaceful cul de sac with no hoa. This property is truly one of a kind, offering privacy, luxury, and even income potential with a detached apartment. A dream retreat for equestrian lovers! Welcome your guests in style with a private gated entrance, complete with an automatic gate opener for convenience and security. The main home is a spacious 3 bedroom, 2 bathroom retreat spanning 2,997 sq. Ft. The heart of the house is a beautifully designed kitchen with a center island, stainless steel appliances, a double oven, recessed lighting, and an eat in dining areaperfect for family gatherings. The kitchen flows effortlessly into the expansive dining and living areas, where a masonry wood burning fireplace and tons of natural light create an inviting atmosphere. Throughout the home, youll find new luxury vinyl flooring, recessed lighting, built in speakers in every room (including the lanai), and plantation shutters in the main living spaces. The primary suite is a true retreat, with plenty of space for a sitting area, private access to the pool, and a luxurious ensuite bath featuring a tub spa, vanity, stand alone shower, private toilet, and a walk in closet with a separate gun closet. The second and third bedrooms are both spacious, with double closets, and theres even a dedicated home office for those who work remotely. Upstairs, a huge bonus room offers endless possibilitieswhether you need a game room, second office, or guest space. Step outside onto the newly rebuilt private balcony and take in the stunning views of your property while enjoying your morning coffee. Outside, the screened in pool and spa feel like a private oasis, surrounded by lush landscaping for ultimate relaxation. With plenty of room to entertain, this space is perfect for summer bbqs or unwinding after a long day. But thats not allthis property also includes a detached 1 2 bedroom apartment with a full bathroom, living room, and kitchenette which can accommodate a refrigerator, microwave or toaster oven, offering an incredible income opportunity or the perfect space for guests or in laws. Barn apartment is approximately 1260 sf and also includes a garage, workshop, storage, 2 car carport, and chicken coop. Other features youll love: oversized 2 car garage with shelving and a large walk in closet generator ready home and central vacuum system for easy cleaning organic garden and fruit trees detached shed two separate septic systems (new drainfield in 2023) new 50 year roof (2019), 2 new ac units (2019), new 50 gallon hot water heater (2025) new front porch columns (2024), exterior painted (2024), fence painted (2024) water purification system. Centrally located near orlando, daytona, new smyrna, and cocoa beaches, disney world, seaworld, shopping, dining, and major employers. This estate is also just 10 minutes from charming downtown mount dora. This property is truly specialdont miss your chance to call it home! Schedule your private tour today.
All
Similar
Features
Appliances
- Built-In Oven
- Convection Oven
- Cooktop
- Dishwasher
- Disposal
- Dryer
- Electric Water Heater
- Refrigerator
- Washer
Home Owners Association Fee
- 0.00
Carport Spaces
- 2.00
Close Date
- 0000-00-00
Cooling
- Central Air
- Zoned
Country
- US
Covered Spaces
- 0.00
Exterior Features
- Balcony
- French Doors
Fencing
- Fenced
Flooring
- Carpet
- Ceramic Tile
- Laminate
- Luxury Vinyl
Furnished
- Unfurnished
Garage Spaces
- 3.00
Heating
- Central
- Electric
- Heat Pump
High School
- Umatilla High
Insurance Expense
- 0.00
Interior Features
- Ceiling Fans(s)
- Central Vaccum
- Crown Molding
- Eat-in Kitchen
- High Ceilings
- Living Room/Dining Room Combo
- Open Floorplan
- Primary Bedroom Main Floor
- Skylight(s)
- Solid Surface Counters
- Walk-In Closet(s)
- Window Treatments
Legal Description
- LEE ACRES LOT 14 PB 21 PG 56 ORB 2996 PG 294 ORB 3830 PG 1620
Levels
- Two
Living Area
- 2997.00
Lot Features
- Cul-De-Sac
- Farm
- In County
- Level
- Oversized Lot
- Pasture
- Paved
- Zoned for Horses
Middle School
- Umatilla Middle
Area Major
- 32784 - Umatilla / Dona Vista
Net Operating Income
- 0.00
Occupant Type
- Vacant
Open Parking Spaces
- 0.00
Other Expense
- 0.00
Other Structures
- Guest House
- Other
- Storage
- Workshop
Parcel Number
- 10-18-27-010000001400
Parking Features
- Boat
- Garage Door Opener
- Garage Faces Side
- Guest
- RV Parking
- Workshop in Garage
Pets Allowed
- Yes
Pool Features
- Gunite
- In Ground
- Pool Sweep
- Screen Enclosure
Property Condition
- Completed
Property Type
- Residential
Roof
- Shingle
School Elementary
- Umatilla Elem
Sewer
- Septic Tank
Style
- Ranch
- Traditional
Tax Year
- 2024
Township
- 18
Utilities
- BB/HS Internet Available
- Cable Available
- Electricity Connected
- Phone Available
View
- Trees/Woods
Views
- 41
Virtual Tour Url
- https://my.matterport.com/show/?m=fUpsXjqXFvn&brand=0&mls=1&
Water Source
- Well
Year Built
- 1999
Zoning Code
- RA
Listing Data ©2025 Greater Fort Lauderdale REALTORS®
Listings provided courtesy of The Hernando County Association of Realtors MLS.
Listing Data ©2025 REALTOR® Association of Citrus County
Listing Data ©2025 Royal Palm Coast Realtor® Association
The information provided by this website is for the personal, non-commercial use of consumers and may not be used for any purpose other than to identify prospective properties consumers may be interested in purchasing.Display of MLS data is usually deemed reliable but is NOT guaranteed accurate.
Datafeed Last updated on April 20, 2025 @ 12:00 am
©2006-2025 brokerIDXsites.com - https://brokerIDXsites.com
