Share this property:
Contact Tyler Fergerson
Schedule A Showing
Request more information
- Home
- Property Search
- Search results
- 3322 Helen Avenue, ORLANDO, FL 32804
Property Photos
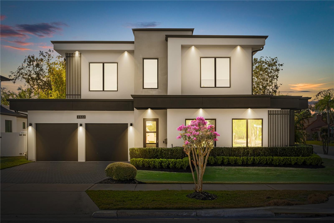

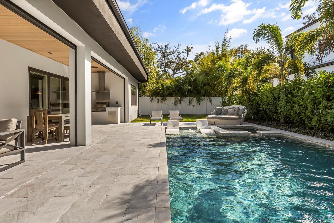
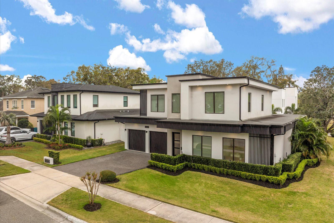
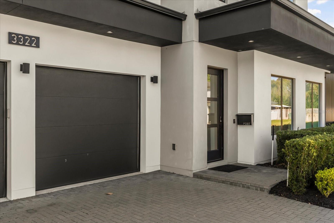
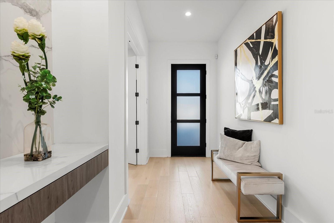
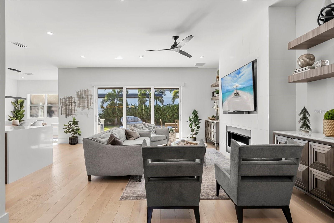
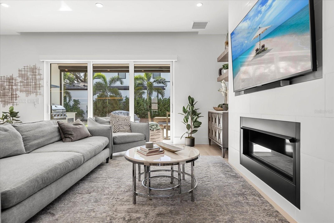
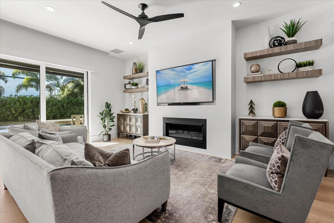
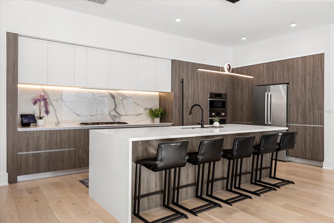
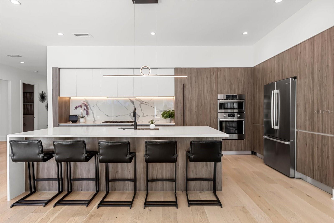
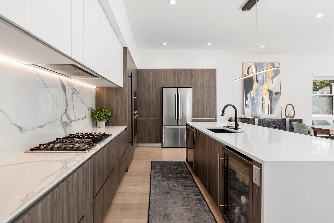
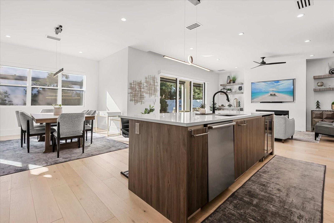
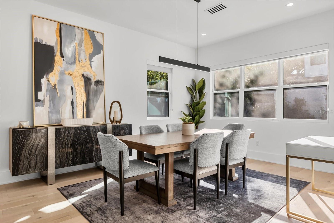
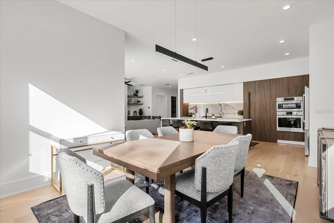
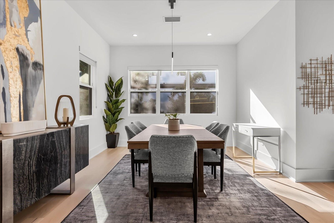
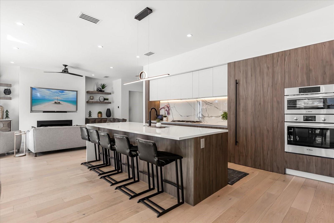
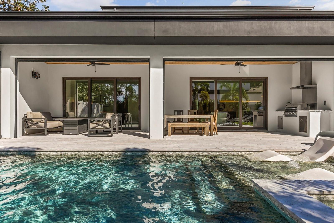
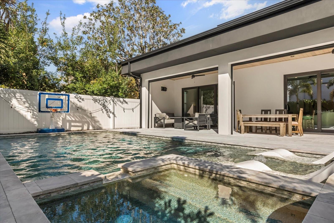
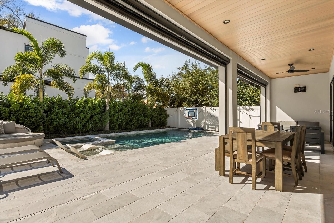
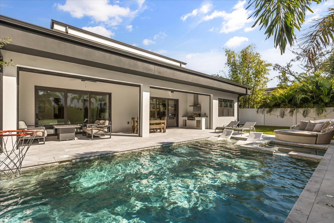
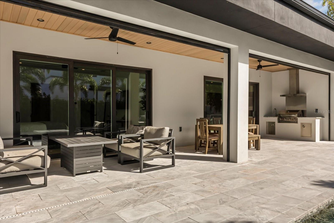
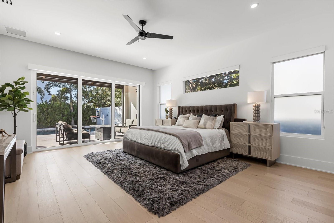
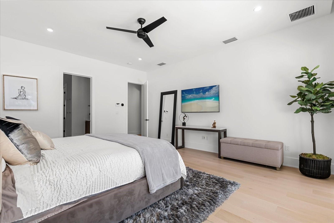
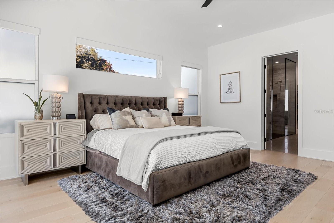
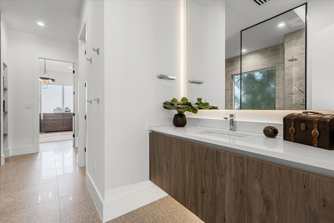
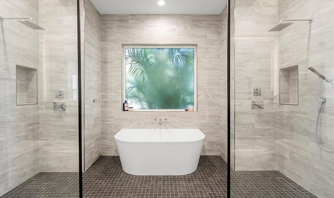
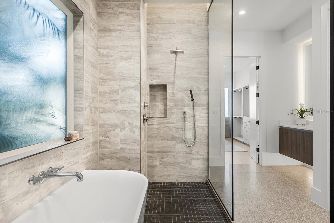
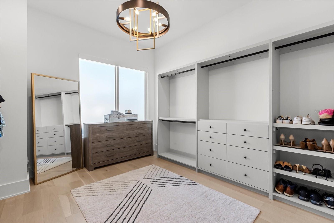
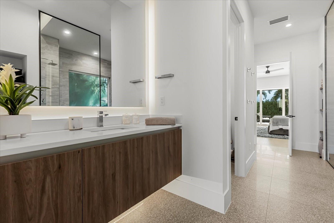
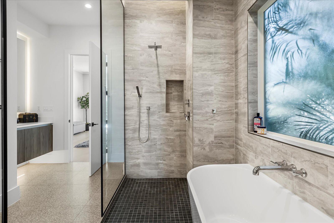
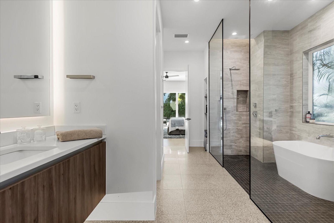
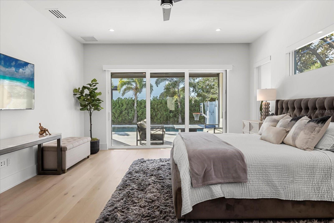
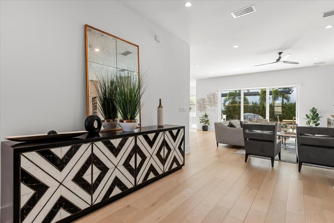
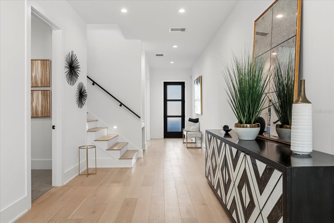
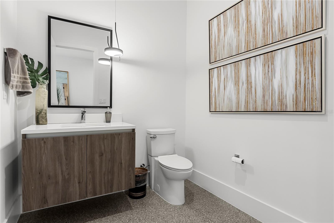
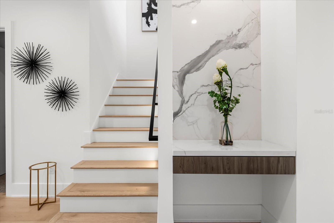
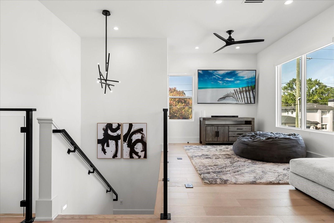
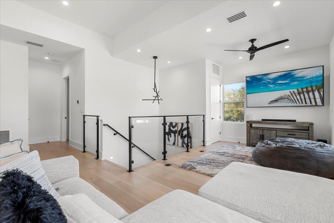
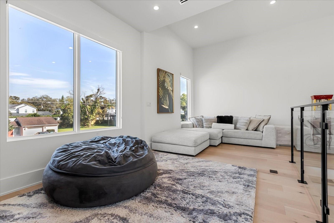
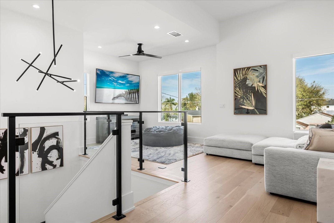
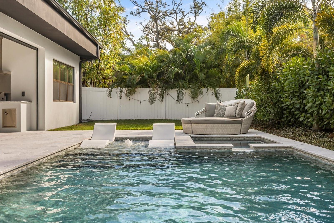
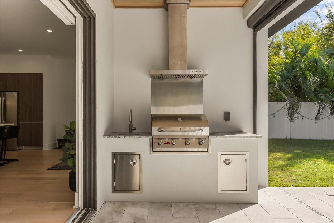
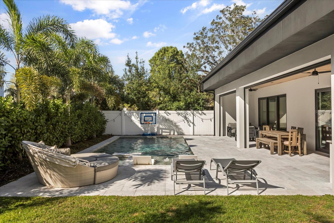
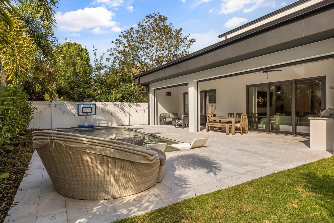
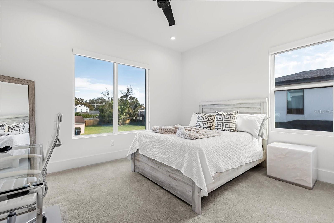
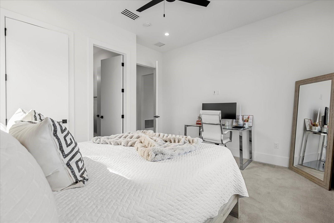
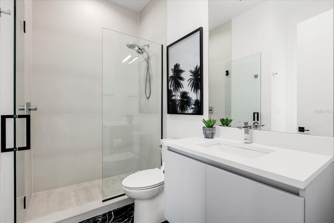
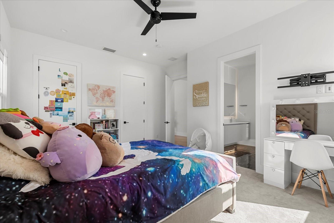
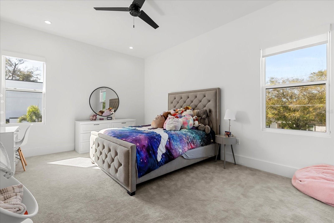
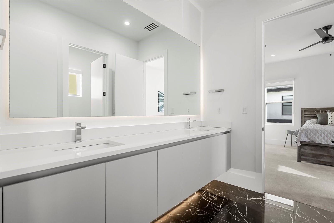
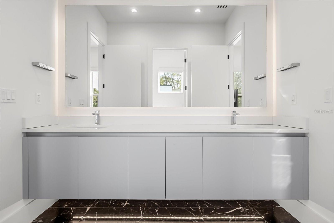
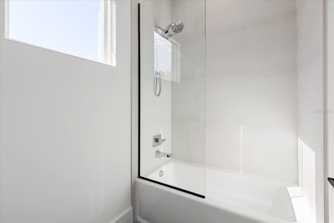
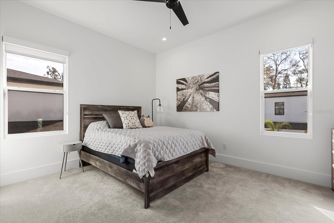
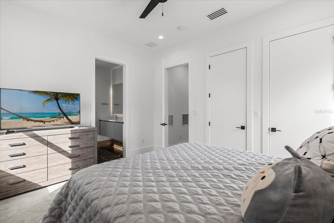
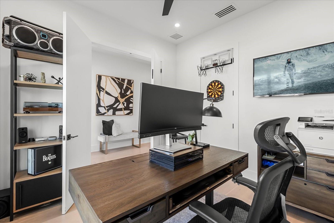
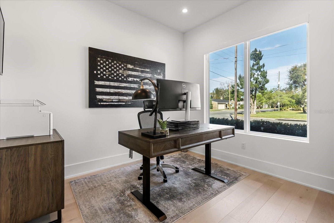
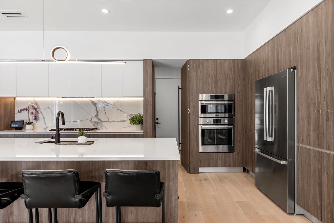
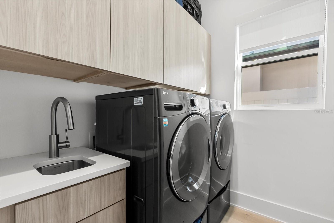
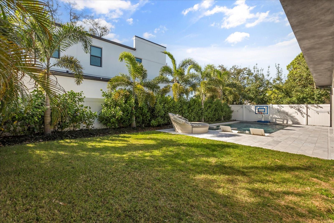
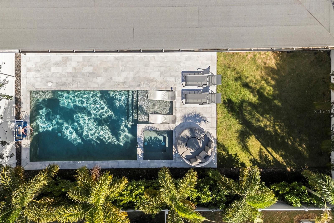
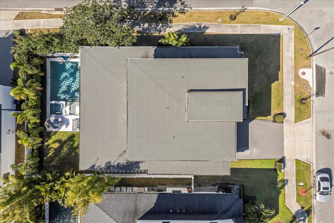
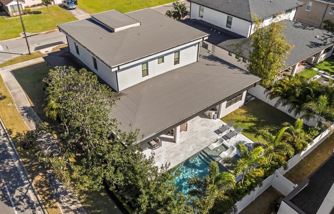
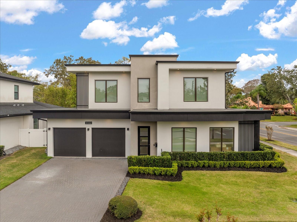
- MLS#: O6289600 ( Residential )
- Street Address: 3322 Helen Avenue
- Viewed: 91
- Price: $1,699,900
- Price sqft: $380
- Waterfront: No
- Year Built: 2020
- Bldg sqft: 4476
- Bedrooms: 4
- Total Baths: 4
- Full Baths: 3
- 1/2 Baths: 1
- Garage / Parking Spaces: 2
- Days On Market: 37
- Additional Information
- Geolocation: 28.582 / -81.3832
- County: ORANGE
- City: ORLANDO
- Zipcode: 32804
- Subdivision: Verge Helen Minor Subdivision
- Elementary School: Princeton Elem
- Middle School: College Park Middle
- High School: Edgewater High
- Provided by: COMPASS FLORIDA LLC
- Contact: Kris Kennedy
- 407-203-9441

- DMCA Notice
-
DescriptionWelcome to this stunning modern oasis in College Park, Orlando! This home, built in 2020, combines sleek, contemporary design with exceptional craftsmanship. Boasting four full bedrooms, an additional office, and high ceilings throughout, this home is bathed in abundant natural light, creating an airy and inviting atmosphere. The primary bedroom and office, both conveniently located on the first floor, offer privacy and functionality, catering to modern lifestyles. The primary bathroom is a sanctuary of luxury, featuring an oversized walk in wet room with dual showers, a spacious soaking tub, and two separate vanities, providing plenty of storage space. The primary walk in closet is generously sized, large enough to feel like its own room, complete with custom shelving and drawers to keep everything perfectly organized. At the heart of the home lies the chefs dream kitchen, equipped with high end appliances, sleek finishes, and ample workspaceperfect for culinary adventures or entertaining. All cabinetry throughout the home is custom made, reflecting quality and attention to detail. Behind the kitchen, youll discover a hidden walk in pantry, a well appointed mudroom, and a convenient laundry room, adding to the homes impeccable functionality. Moving outdoors, youll find a resort style private retreat featuring a heated salt water pool and spa, surrounded by sandblasted marble and lush tropical landscaping. From the backyard, enjoy breathtaking sunset views, creating the perfect atmosphere for evening relaxation. The expansive rear patio is an entertainers dream, complete with a fully equipped outdoor kitchen, a wood paneled ceiling with fans, and remote controlled phantom screens for ultimate comfort and style. The second floor hosts three additional bedrooms alongside an expansive loft area, versatile for use as a media room, play space, or home gym. Throughout the home, engineered white oak floors lend warmth, durability, and timeless elegance. This residence also includes a spacious two car attached garage and sits on a prime oversized 0.21 acre corner lot. Situated directly across the street from the iconic Dubsdread Golf Course, this location offers both convenience and charm. Additionally, the home is just a short walk from the beloved Taproom Restaurant, a local favorite for dining and socializing. Families will appreciate zoning for the highly sought after Princeton Elementary School. Built by Verge Properties, a Parade of Homes Best in Show award winner, this exquisite home is move in ready and designed to impress. This modern masterpiece is available immediately.
All
Similar
Features
Appliances
- Bar Fridge
- Dishwasher
- Disposal
- Gas Water Heater
- Microwave
- Refrigerator
Home Owners Association Fee
- 0.00
Builder Model
- NA
Builder Name
- Verge Properties
Carport Spaces
- 0.00
Close Date
- 0000-00-00
Cooling
- Central Air
Country
- US
Covered Spaces
- 0.00
Exterior Features
- Irrigation System
- Lighting
- Outdoor Grill
- Outdoor Kitchen
- Private Mailbox
- Rain Gutters
- Sidewalk
- Sliding Doors
Fencing
- Fenced
Flooring
- Carpet
- Hardwood
- Tile
Furnished
- Unfurnished
Garage Spaces
- 2.00
Green Energy Efficient
- Appliances
- Insulation
- Lighting
- Water Heater
Heating
- Central
High School
- Edgewater High
Insurance Expense
- 0.00
Interior Features
- Ceiling Fans(s)
- High Ceilings
- Living Room/Dining Room Combo
- Open Floorplan
- Primary Bedroom Main Floor
- Walk-In Closet(s)
Legal Description
- VERGE HELEN MINOR SUBDIVISION 99/135 LOT 1
Levels
- Two
Living Area
- 3639.00
Lot Features
- Corner Lot
Middle School
- College Park Middle
Area Major
- 32804 - Orlando/College Park
Net Operating Income
- 0.00
Occupant Type
- Owner
Open Parking Spaces
- 0.00
Other Expense
- 0.00
Parcel Number
- 14-22-29-8864-00-010
Parking Features
- Driveway
- Garage Door Opener
- Ground Level
Pets Allowed
- Cats OK
- Dogs OK
Pool Features
- Deck
- Heated
- In Ground
- Lighting
- Pool Alarm
- Salt Water
Property Condition
- Completed
Property Type
- Residential
Roof
- Built-Up
School Elementary
- Princeton Elem
Sewer
- Public Sewer
Style
- Contemporary
- Custom
Tax Year
- 2024
Township
- 22
Utilities
- Cable Available
- Electricity Connected
View
- Golf Course
Views
- 91
Virtual Tour Url
- https://www.instagram.com/reel/DHGpKKTROpX/?utm_source=ig_web_copy_link&igsh=MzRlODBiNWFlZA==
Water Source
- Public
Year Built
- 2020
Zoning Code
- R-1/T/W
Listing Data ©2025 Greater Fort Lauderdale REALTORS®
Listings provided courtesy of The Hernando County Association of Realtors MLS.
Listing Data ©2025 REALTOR® Association of Citrus County
Listing Data ©2025 Royal Palm Coast Realtor® Association
The information provided by this website is for the personal, non-commercial use of consumers and may not be used for any purpose other than to identify prospective properties consumers may be interested in purchasing.Display of MLS data is usually deemed reliable but is NOT guaranteed accurate.
Datafeed Last updated on April 20, 2025 @ 12:00 am
©2006-2025 brokerIDXsites.com - https://brokerIDXsites.com
