Share this property:
Contact Tyler Fergerson
Schedule A Showing
Request more information
- Home
- Property Search
- Search results
- 3121 Bellingham Drive, ORLANDO, FL 32825
Property Photos
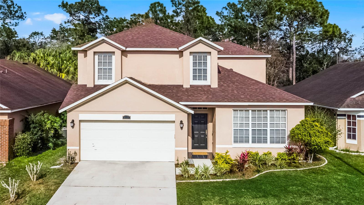

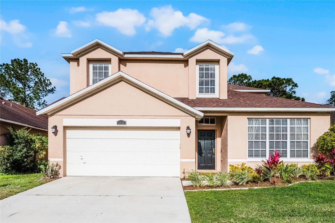
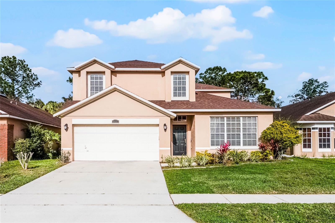
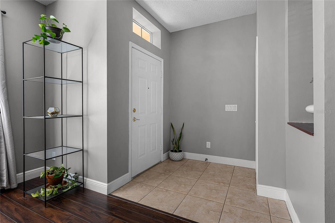
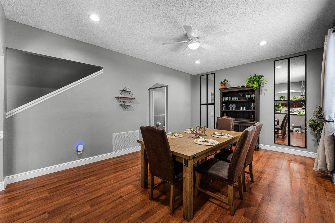
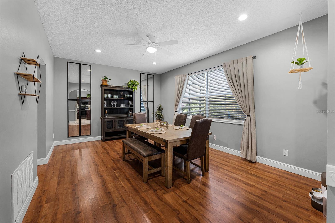
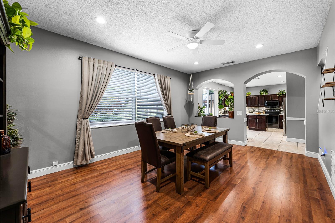
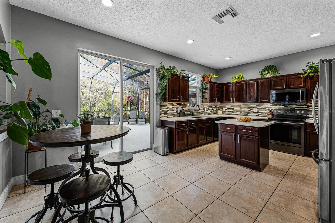
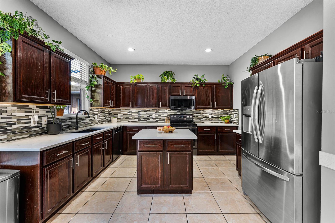
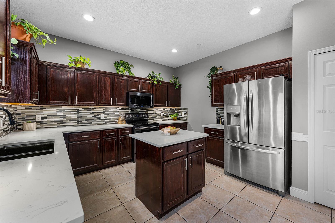
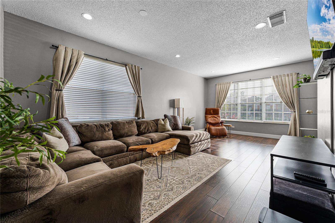
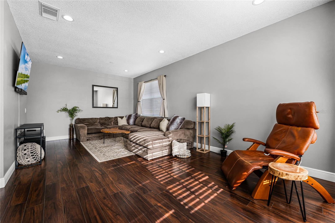
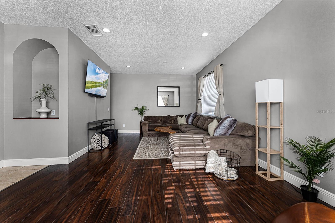
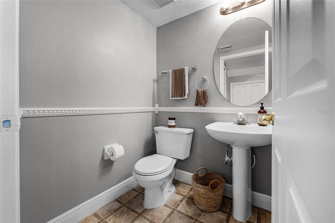
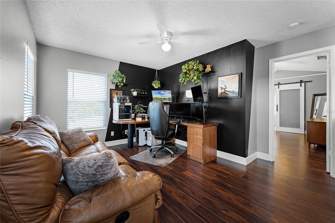
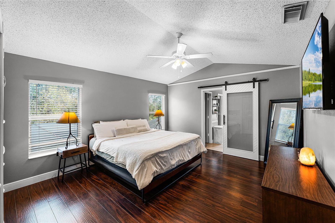
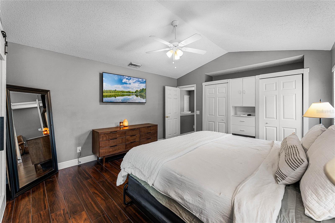
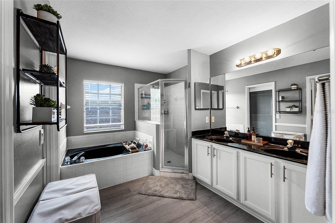
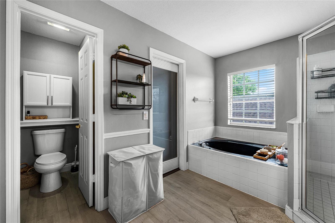
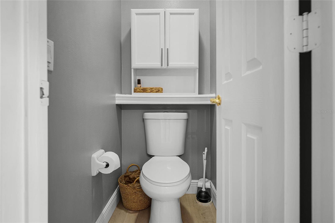
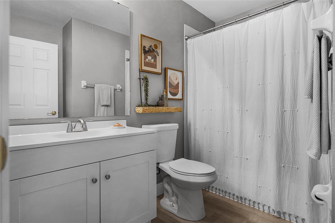
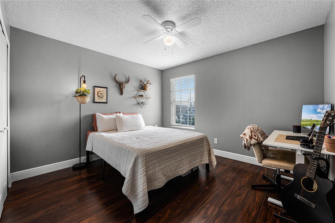
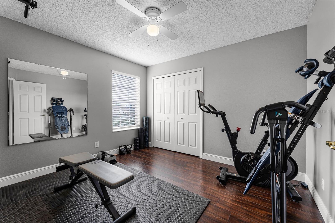
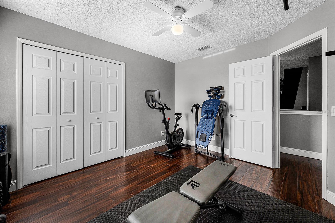
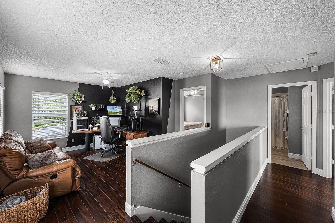
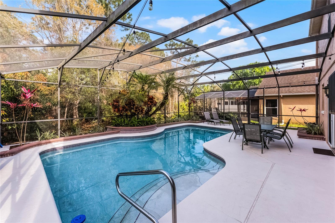
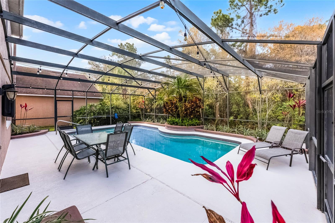
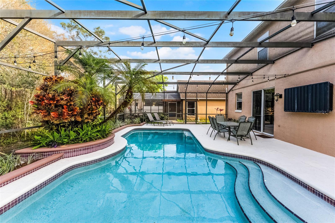
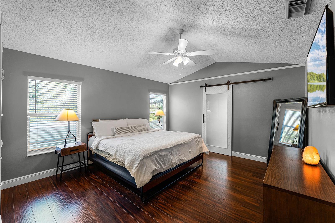
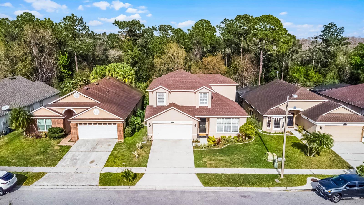
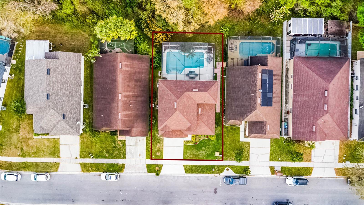
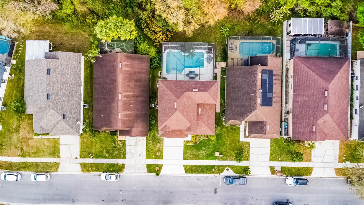
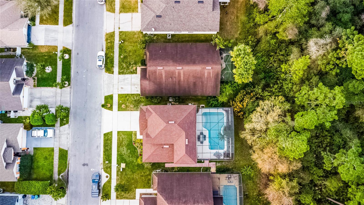
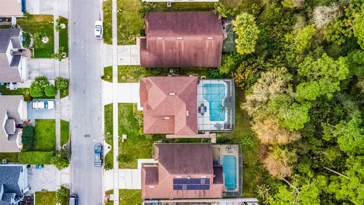
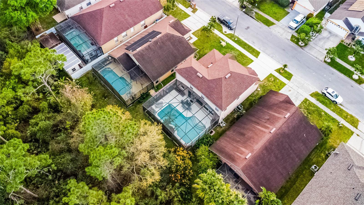
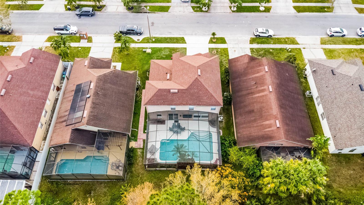
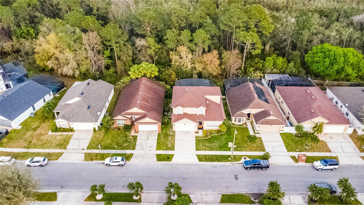
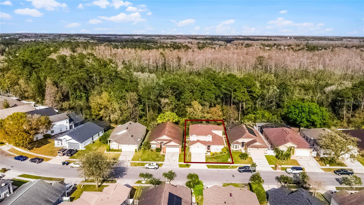
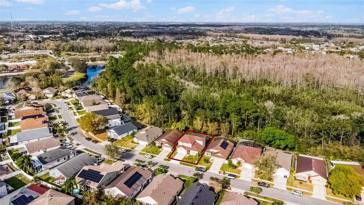
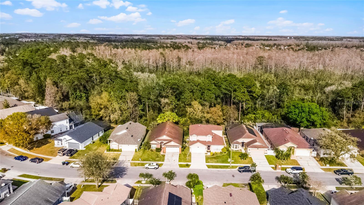
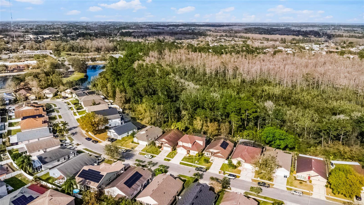
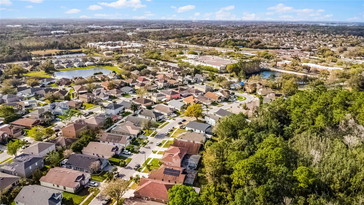
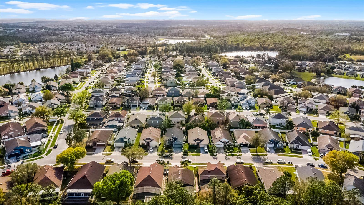
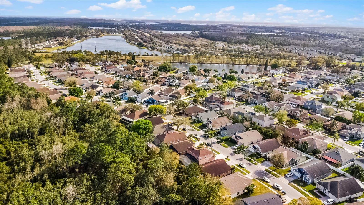
- MLS#: O6289575 ( Residential )
- Street Address: 3121 Bellingham Drive
- Viewed: 50
- Price: $498,000
- Price sqft: $192
- Waterfront: No
- Year Built: 1996
- Bldg sqft: 2595
- Bedrooms: 3
- Total Baths: 3
- Full Baths: 2
- 1/2 Baths: 1
- Garage / Parking Spaces: 2
- Days On Market: 38
- Additional Information
- Geolocation: 28.5062 / -81.2357
- County: ORANGE
- City: ORLANDO
- Zipcode: 32825
- Subdivision: Andover Lakes Ph 03a
- Elementary School: Andover Elem
- Middle School: Odyssey Middle
- High School: University High
- Provided by: COMPASS FLORIDA LLC
- Contact: Suzanne Muchow
- 407-203-9441

- DMCA Notice
-
DescriptionWelcome to 3121 Bellingham Dr., a beautifully updated 3 bedroom, 2 1/2 bathroom home with a versatile bonus room/loft in the sought after Andover Lakes community of East Orlando! This move in ready home offers modern upgrades, stylish finishes, and a stunning private backyard retreat. Inside, youll find a bright and open floor plan featuring a gourmet kitchen with quartz countertops, stainless steel appliances, and ample cabinet space; perfect for cooking and entertaining. The spacious living areas flow seamlessly, while the upstairs loft offers a flexible space for a home office, playroom, or media room. Enjoy peace of mind with new indoor and outdoor AC units (Dec 2023), a new outdoor electrical panel and Ultra Main Surge Protector (Aug 2023), as well as updated plumbing (Feb 2022). Step outside to your private backyard oasis, where youll find a large sparkling pool surrounded by lush tropical landscaping, creating the perfect escape for relaxation or entertaining. With no rear neighbors and serene views of the nature preserve, this outdoor space offers the ultimate blend of privacy and tranquility. The all new landscaping on the front and side of the home enhances curb appeal and welcomes you home. Located just minutes from UCF, Waterford Lakes Town Center, and major highways, this home combines modern comfort with an unbeatable location. Dont miss outschedule your showing today!
All
Similar
Features
Appliances
- Dishwasher
- Disposal
- Microwave
- Range
- Refrigerator
Home Owners Association Fee
- 290.00
Association Name
- Sentry Management
Carport Spaces
- 0.00
Close Date
- 0000-00-00
Cooling
- Central Air
Country
- US
Covered Spaces
- 0.00
Exterior Features
- Lighting
- Rain Gutters
- Sidewalk
- Sliding Doors
Flooring
- Laminate
- Tile
Furnished
- Unfurnished
Garage Spaces
- 2.00
Heating
- Central
High School
- University High
Insurance Expense
- 0.00
Interior Features
- Ceiling Fans(s)
- Crown Molding
- High Ceilings
- Kitchen/Family Room Combo
- Open Floorplan
- Solid Surface Counters
- Thermostat
- Walk-In Closet(s)
Legal Description
- ANDOVER LAKES PHASE 3 A 33/45 LOT 15
Levels
- Two
Living Area
- 2134.00
Lot Features
- In County
- Near Public Transit
- Sidewalk
- Paved
Middle School
- Odyssey Middle
Area Major
- 32825 - Orlando/Rio Pinar / Union Park
Net Operating Income
- 0.00
Occupant Type
- Owner
Open Parking Spaces
- 0.00
Other Expense
- 0.00
Parcel Number
- 08-23-31-0173-00-150
Parking Features
- Driveway
Pets Allowed
- Yes
Pool Features
- Gunite
- In Ground
- Screen Enclosure
Property Type
- Residential
Roof
- Shingle
School Elementary
- Andover Elem
Sewer
- Public Sewer
Style
- Traditional
Tax Year
- 2024
Township
- 23
Utilities
- Electricity Available
- Electricity Connected
- Public
- Sewer Available
- Sewer Connected
- Street Lights
- Water Available
- Water Connected
View
- Pool
- Trees/Woods
Views
- 50
Virtual Tour Url
- https://www.tourdrop.com/dtour/390376/Zillow-3D-MLS
Water Source
- Public
Year Built
- 1996
Zoning Code
- P-D
Listing Data ©2025 Greater Fort Lauderdale REALTORS®
Listings provided courtesy of The Hernando County Association of Realtors MLS.
Listing Data ©2025 REALTOR® Association of Citrus County
Listing Data ©2025 Royal Palm Coast Realtor® Association
The information provided by this website is for the personal, non-commercial use of consumers and may not be used for any purpose other than to identify prospective properties consumers may be interested in purchasing.Display of MLS data is usually deemed reliable but is NOT guaranteed accurate.
Datafeed Last updated on April 20, 2025 @ 12:00 am
©2006-2025 brokerIDXsites.com - https://brokerIDXsites.com
