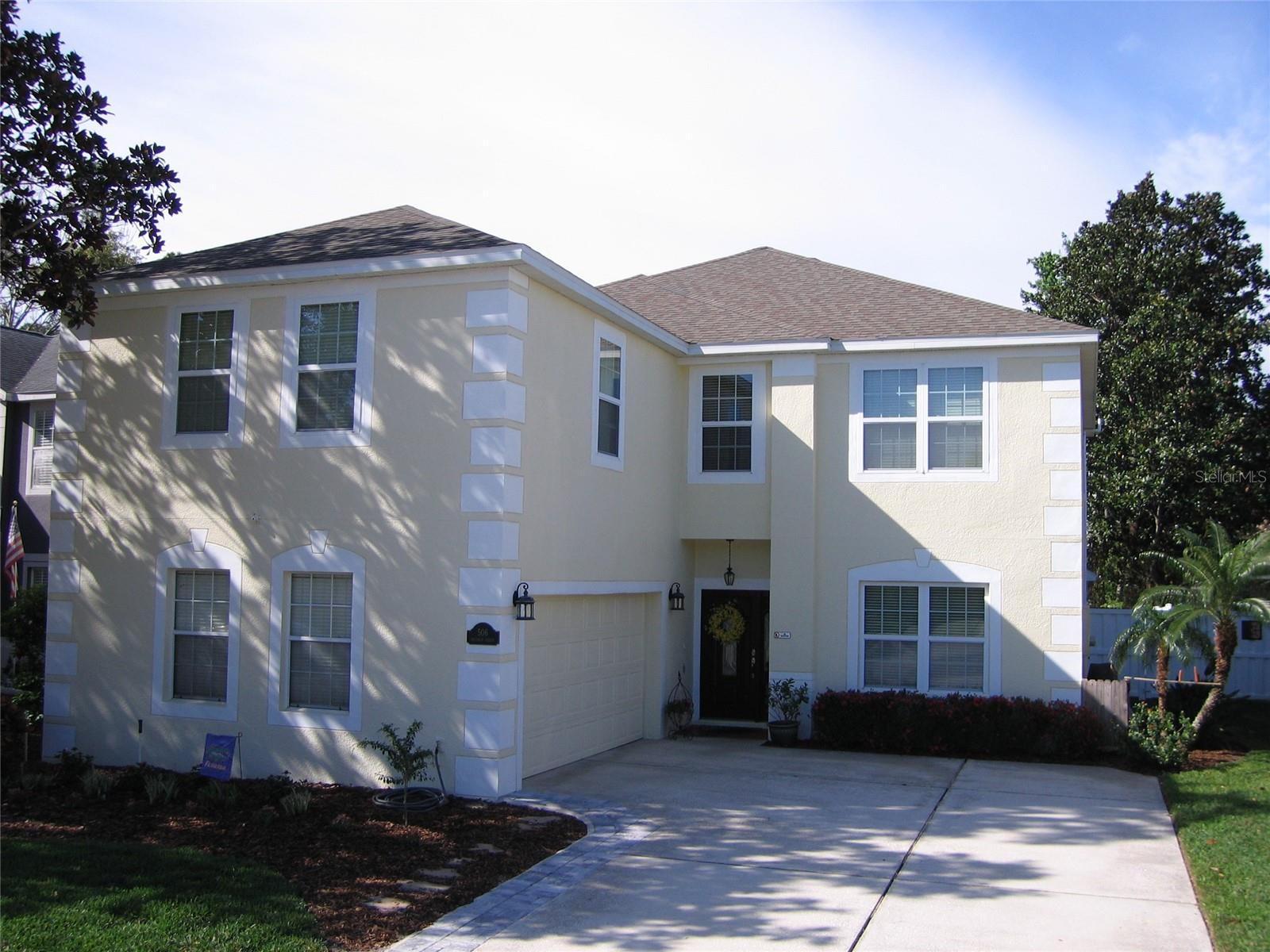Share this property:
Contact Tyler Fergerson
Schedule A Showing
Request more information
- Home
- Property Search
- Search results
- 506 Freeman Street, LONGWOOD, FL 32750
Property Photos













































- MLS#: O6289454 ( Residential )
- Street Address: 506 Freeman Street
- Viewed: 76
- Price: $599,000
- Price sqft: $145
- Waterfront: No
- Year Built: 1998
- Bldg sqft: 4143
- Bedrooms: 5
- Total Baths: 4
- Full Baths: 4
- Garage / Parking Spaces: 2
- Days On Market: 90
- Additional Information
- Geolocation: 28.7049 / -81.3484
- County: SEMINOLE
- City: LONGWOOD
- Zipcode: 32750
- Subdivision: Longwood Plantation
- Elementary School: Longwood
- Middle School: Greenwood Lakes
- High School: Lyman
- Provided by: REAL ESTATE NAVIGATORS, INC.
- Contact: Charlie Chambers
- 407-644-7575

- DMCA Notice
-
Description* welcome home * this impressive and spacious 5 bedroom / 4 bath longwood pool home is located on a private conservation lot * nicely situated in a low traffic tree lined established neighborhood * this well designed home features a comfortable flexible open floor plan for todays living styles * this contemporary home is well equipped with multiple separate living spaces which includes a formal living / family room / bonus room / + an office or a possibly a 6th bedroom * the stunning remodeled kitchen enjoys abundant rich wood cabinetry, granite counters, a breakfast bar & a space for a kitchen table and is nicely connected to the pleasingly sized family room * the living and dining rooms provide a wonderful area for more intimate gatherings * the private restful split plan primary bedroom suite is oversized to accommodate larger furnishings, has a big walk in closet and features an impressive updated bath with granite counters on a double sink vanity, a soaker tub & a generous shower * each of the additional 4 bedrooms provide a good sized walk in closet and 3 of them have direct entry to one of the 4 bathrooms * the screened sociable rear covered porch and inviting pool area are a great outdoor living option for morning coffee, friendly visits or just fun * the well placed 2 car garage has plenty of storage area, room for personal projects, a garage door opener and is ready for all your very important stuff * extra features include * porcelain floor tiles * stainless appliances * crown molding * recessed lighting * 5 baseboards downstairs * brick fireplace * laundry room with wash tub * 2020 architectural shingle roof * lots of interior storage space * paddle fans * blinds and window coverings * sprinkler system * pool sweep * double pane windows * community playground * the information provided is considered accurate but not warranted * this is truly a must see home call today for your private viewing!!!
All
Similar
Features
Appliances
- Dishwasher
- Disposal
- Microwave
- Range
- Refrigerator
- Tankless Water Heater
Association Amenities
- Fence Restrictions
- Playground
Home Owners Association Fee
- 304.00
Association Name
- Sentry Managment
Association Phone
- (407) 788-6700
Carport Spaces
- 0.00
Close Date
- 0000-00-00
Cooling
- Central Air
Country
- US
Covered Spaces
- 0.00
Exterior Features
- Sidewalk
- Sliding Doors
Fencing
- Fenced
Flooring
- Carpet
- Tile
Garage Spaces
- 2.00
Heating
- Central
High School
- Lyman High
Insurance Expense
- 0.00
Interior Features
- Ceiling Fans(s)
- Crown Molding
- Eat-in Kitchen
- High Ceilings
- In Wall Pest System
- Kitchen/Family Room Combo
- Living Room/Dining Room Combo
- Open Floorplan
- PrimaryBedroom Upstairs
- Solid Wood Cabinets
- Split Bedroom
- Stone Counters
- Walk-In Closet(s)
- Window Treatments
Legal Description
- LOT 14 LONGWOOD PLANTATION PB 50 PGS 88 THRU 90
Levels
- Two
Living Area
- 3459.00
Lot Features
- Conservation Area
- Greenbelt
- City Limits
- Landscaped
- Sidewalk
- Paved
Middle School
- Greenwood Lakes Middle
Area Major
- 32750 - Longwood East
Net Operating Income
- 0.00
Occupant Type
- Owner
Open Parking Spaces
- 0.00
Other Expense
- 0.00
Parcel Number
- 31-20-30-5MZ-0000-0140
Parking Features
- Driveway
- Garage Door Opener
- Ground Level
Pets Allowed
- Yes
Pool Features
- Child Safety Fence
- Gunite
- In Ground
- Pool Sweep
- Screen Enclosure
- Solar Heat
Property Type
- Residential
Roof
- Shingle
School Elementary
- Longwood Elementary
Sewer
- Public Sewer
Style
- Contemporary
Tax Year
- 2024
Township
- 20
Utilities
- BB/HS Internet Available
- Cable Connected
- Electricity Connected
- Public
- Sewer Connected
- Underground Utilities
- Water Connected
View
- Park/Greenbelt
- Trees/Woods
Views
- 76
Virtual Tour Url
- https://www.propertypanorama.com/instaview/stellar/O6289454
Water Source
- Public
Year Built
- 1998
Zoning Code
- LDR
Listing Data ©2025 Greater Fort Lauderdale REALTORS®
Listings provided courtesy of The Hernando County Association of Realtors MLS.
Listing Data ©2025 REALTOR® Association of Citrus County
Listing Data ©2025 Royal Palm Coast Realtor® Association
The information provided by this website is for the personal, non-commercial use of consumers and may not be used for any purpose other than to identify prospective properties consumers may be interested in purchasing.Display of MLS data is usually deemed reliable but is NOT guaranteed accurate.
Datafeed Last updated on June 15, 2025 @ 12:00 am
©2006-2025 brokerIDXsites.com - https://brokerIDXsites.com
