Share this property:
Contact Tyler Fergerson
Schedule A Showing
Request more information
- Home
- Property Search
- Search results
- 743 Mills Estate Place, CHULUOTA, FL 32766
Property Photos
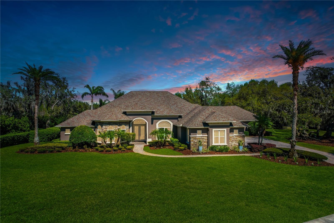

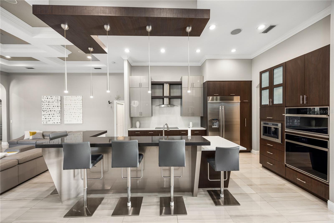
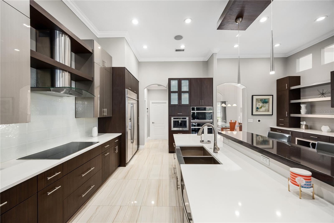
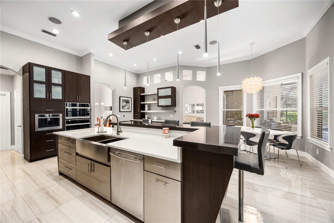
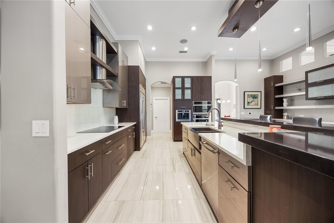
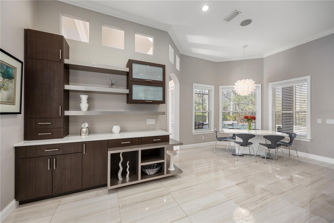
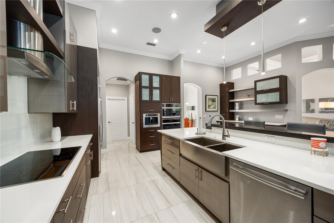
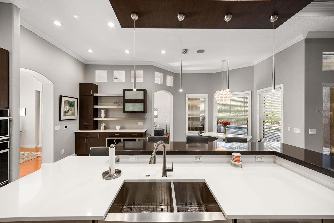
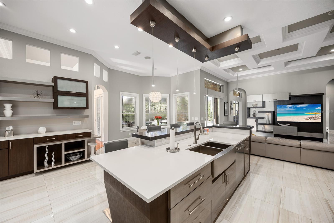
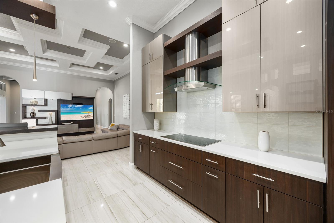
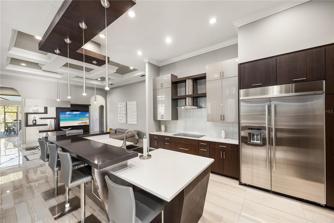
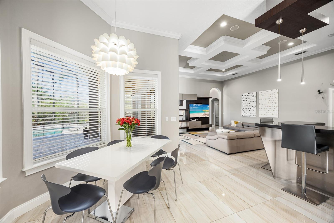
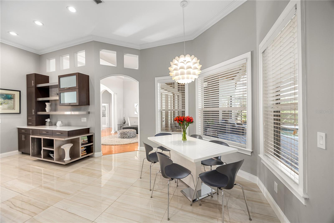
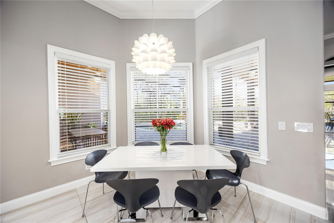
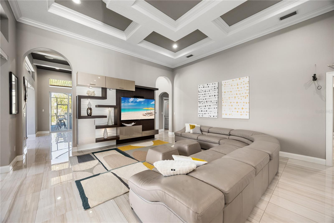
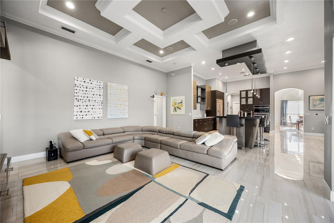
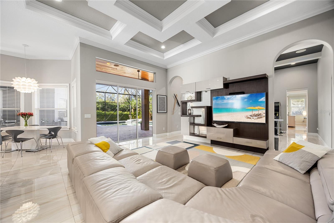
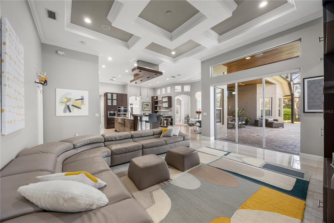
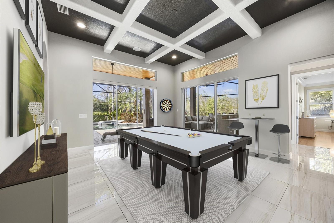
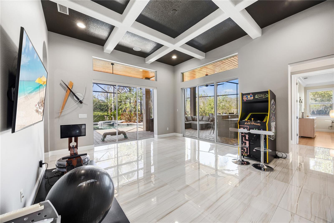
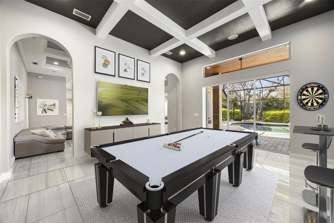
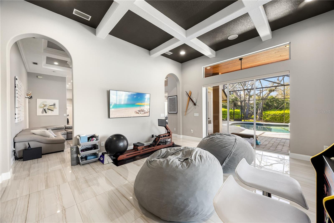
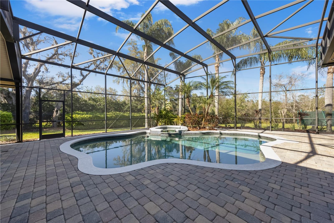
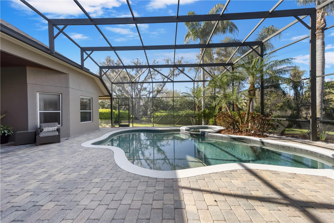
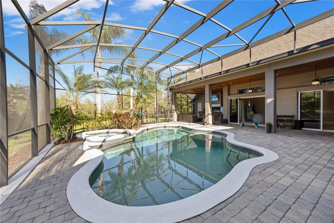
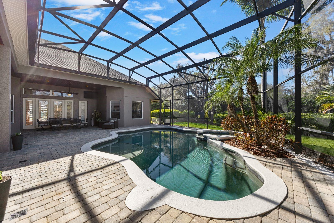
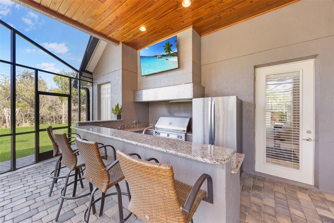
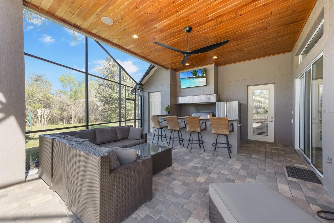
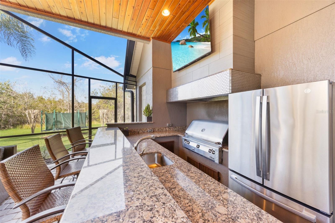
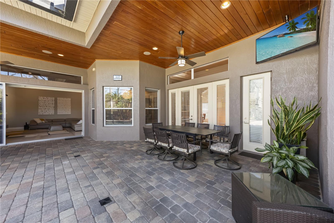
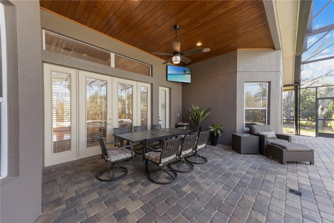
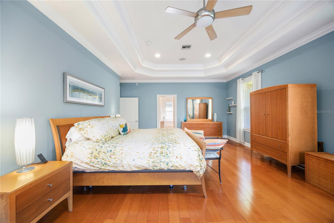
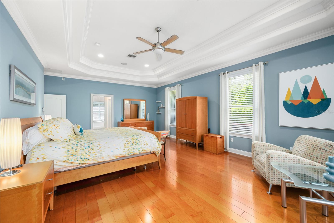
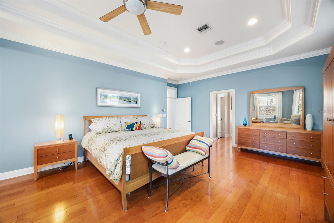
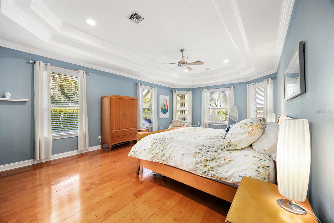
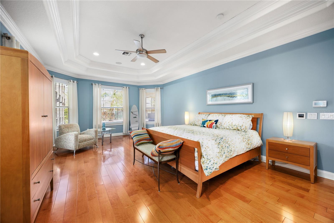
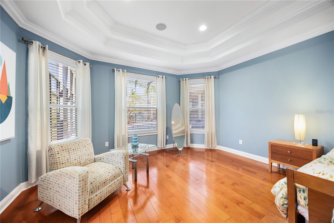
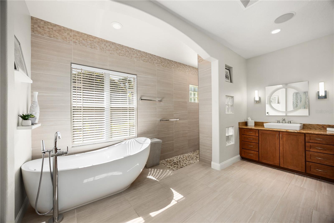
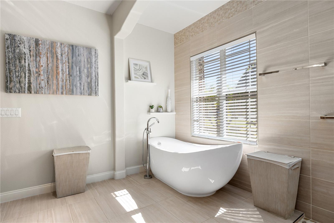
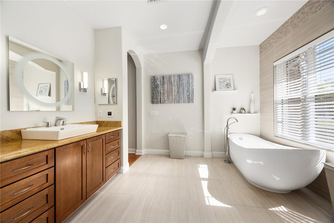
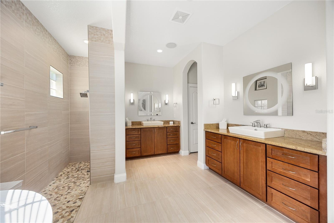
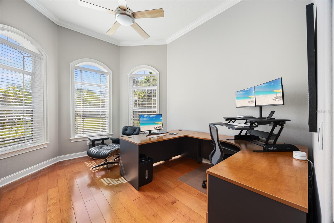
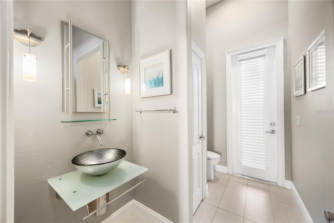
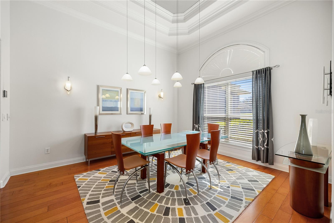
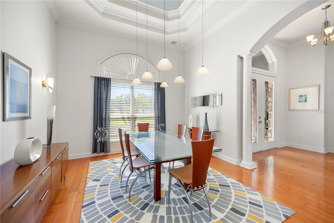
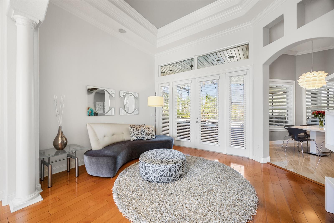
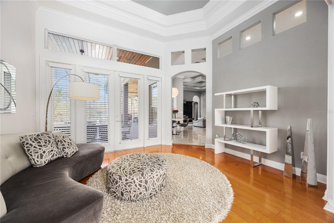
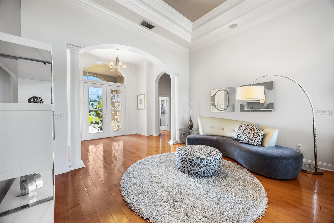
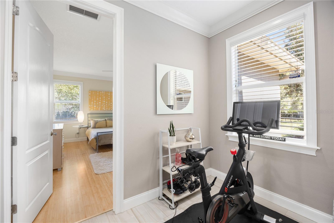
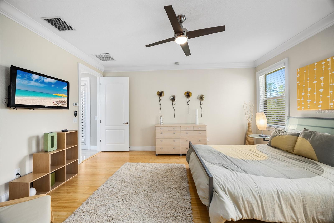
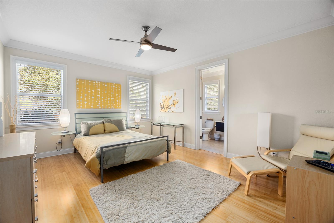
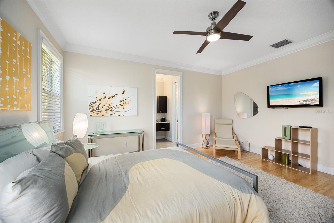
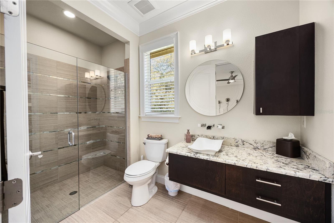
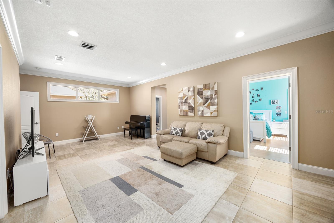
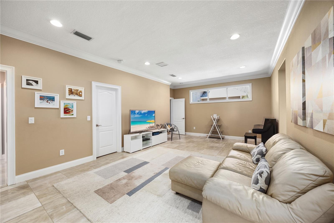
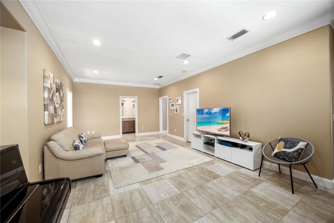
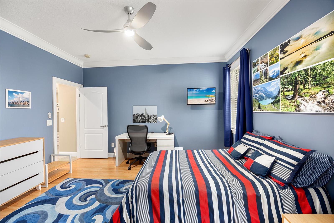
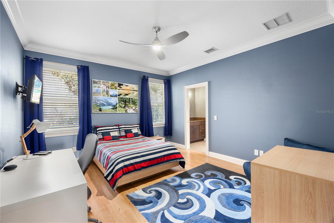
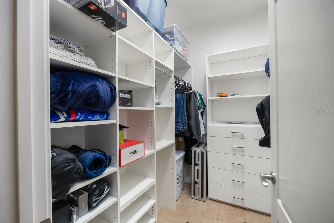
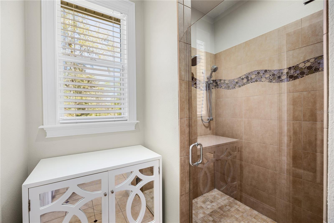
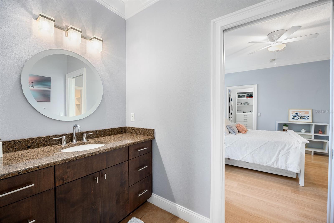
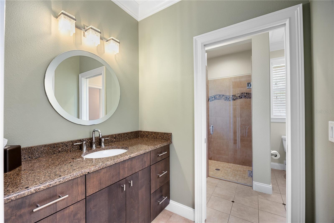
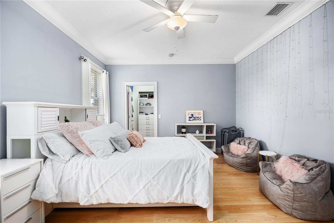
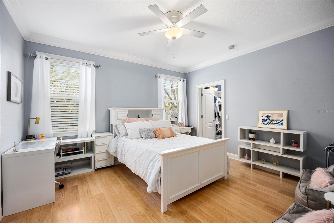
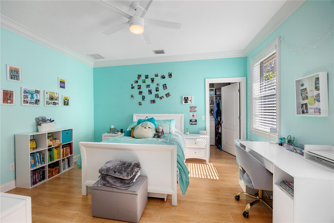
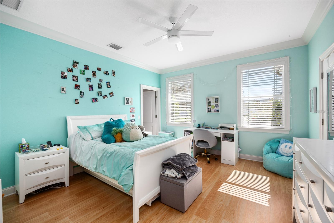
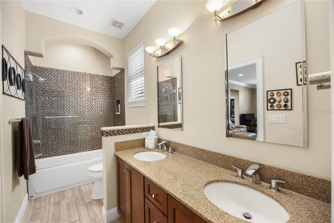
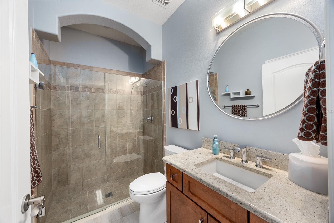
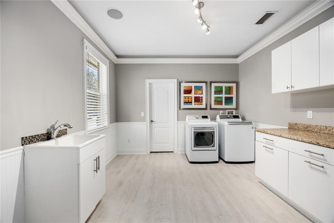
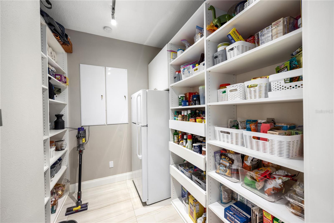
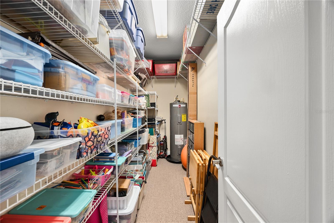
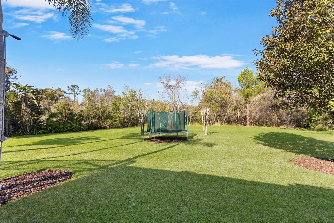
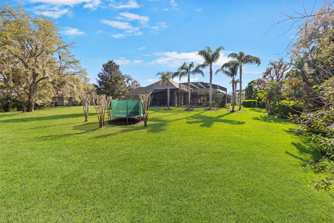
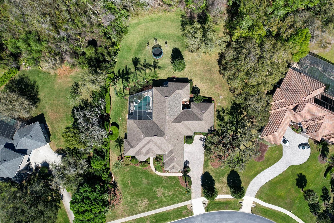
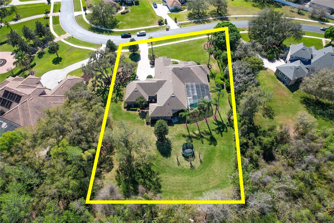
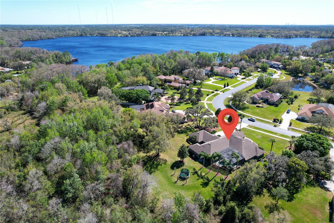
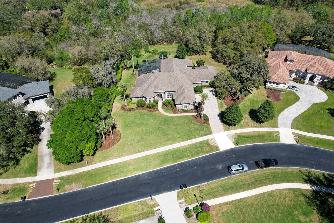
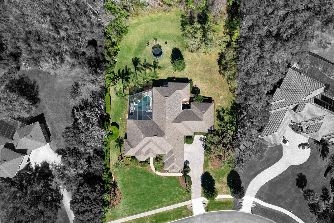
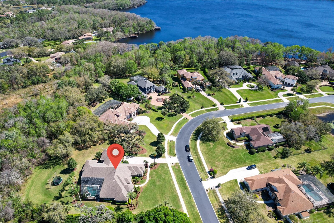
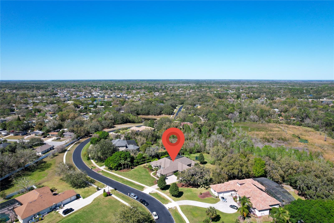
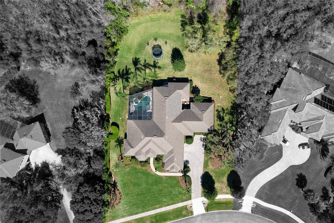
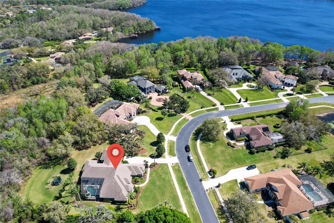
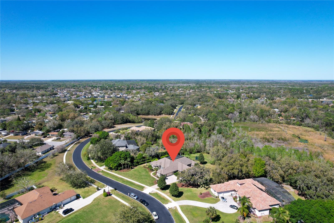
- MLS#: O6289249 ( Residential )
- Street Address: 743 Mills Estate Place
- Viewed: 119
- Price: $1,490,000
- Price sqft: $211
- Waterfront: No
- Year Built: 2004
- Bldg sqft: 7078
- Bedrooms: 6
- Total Baths: 6
- Full Baths: 5
- 1/2 Baths: 1
- Garage / Parking Spaces: 3
- Days On Market: 79
- Additional Information
- Geolocation: 28.6415 / -81.1162
- County: SEMINOLE
- City: CHULUOTA
- Zipcode: 32766
- Subdivision: Estates On Lake Mills
- Elementary School: Walker
- Middle School: Chiles
- High School: Hagerty
- Provided by: CENTURY 21 ALTON CLARK

- DMCA Notice
-
DescriptionOne or more photo(s) has been virtually staged. An extraordinary opportunity awaits in the prestigious, gated community of The Estates on Lake Mills. This luxurious single story 6 bedroom, 5.5 bathroom custom pool home is now offered below its recent appraisal, making it one of the best values in the market for high end living. Perfectly positioned on a beautifully landscaped 1+ acre lot with peaceful conservation views, this home offers unparalleled privacy, tranquility, and elegance. Inside, youre welcomed by an elegant foyer and a flexible bedroom/office ideal for dual work from home setups. Formal living and dining rooms impress with soaring ceilings, crown molding, and an abundance of natural light. The heart of the home is the open concept family room and chefs kitchen, crafted for both refined entertaining and everyday comfort. The expansive family room features retractable sliding doors that open to a resort style screened lanaiblending indoor and outdoor living effortlessly. A spacious media/game room offers endless entertainment possibilities and connects to a private guest suite with direct pool access. Step outside to a custom designed pool and spa, covered seating area, and a fully equipped summer kitchenan entertainers dream. The modern chefs kitchen is a true showstopper, complete with an oversized quartz island, custom soft close cabinetry, premium stainless steel appliances, a large walk in pantry with custom shelving, and a sunny breakfast nook with pool views. The luxurious owners suite offers a cozy sitting area, custom his and hers closets, and a spa like en suite bathroom with dual vanities, freestanding soaking tub, and oversized walk in shower. A thoughtful split floor plan includes 3 additional bedroomsone with a Jack and Jill bathand a versatile bonus room for added flexibility. Other highlights include a 3 car garage with EV charger outlet, abundant storage, and high end finishes throughout. Enjoy resort style living with gated security, community tennis/pickleball courts, basketball, playgrounds, and access to top rated Seminole County schools. With its price now below appraisal, this is a rare chance to own luxury at exceptional value.
All
Similar
Features
Appliances
- Convection Oven
- Cooktop
- Dishwasher
- Disposal
- Electric Water Heater
- Microwave
- Range Hood
- Refrigerator
- Touchless Faucet
- Water Filtration System
Association Amenities
- Gated
- Pickleball Court(s)
- Playground
- Tennis Court(s)
Home Owners Association Fee
- 582.00
Association Name
- American Home Team Realty
- LLC - Ellen Barr
Association Phone
- (407) 359-9500
Carport Spaces
- 0.00
Close Date
- 0000-00-00
Cooling
- Central Air
Country
- US
Covered Spaces
- 0.00
Exterior Features
- Lighting
- Outdoor Grill
- Outdoor Kitchen
- Rain Gutters
- Sidewalk
- Sliding Doors
Flooring
- Ceramic Tile
- Hardwood
- Tile
Furnished
- Negotiable
Garage Spaces
- 3.00
Heating
- Central
- Propane
High School
- Hagerty High
Insurance Expense
- 0.00
Interior Features
- Built-in Features
- Ceiling Fans(s)
- Coffered Ceiling(s)
- Crown Molding
- Eat-in Kitchen
- High Ceilings
- Kitchen/Family Room Combo
- Open Floorplan
- Primary Bedroom Main Floor
- Solid Surface Counters
- Solid Wood Cabinets
- Split Bedroom
- Stone Counters
- Thermostat
- Tray Ceiling(s)
- Walk-In Closet(s)
Legal Description
- LOT 19 ESTATES ON LAKE MILLS PB 60 PGS 85 THRU 92
Levels
- One
Living Area
- 5301.00
Lot Features
- Conservation Area
- In County
- Landscaped
- Oversized Lot
- Sidewalk
- Paved
Middle School
- Chiles Middle
Area Major
- 32766 - Oviedo/Chuluota
Net Operating Income
- 0.00
Occupant Type
- Owner
Open Parking Spaces
- 0.00
Other Expense
- 0.00
Other Structures
- Outdoor Kitchen
Parcel Number
- 21-21-32-5QM-0000-0190
Parking Features
- Garage Door Opener
- Garage Faces Side
Pets Allowed
- Yes
Pool Features
- Child Safety Fence
- Gunite
- In Ground
- Lighting
- Outside Bath Access
- Salt Water
- Screen Enclosure
- Tile
Property Type
- Residential
Roof
- Shingle
School Elementary
- Walker Elementary
Sewer
- Septic Tank
Tax Year
- 2024
Township
- 21
Utilities
- Cable Available
- Cable Connected
- Electricity Available
- Electricity Connected
- Phone Available
- Propane
- Sprinkler Well
- Water Available
- Water Connected
View
- Trees/Woods
Views
- 119
Virtual Tour Url
- https://vimeo.com/1066158264/26064793ac?share=copy
Water Source
- Well
Year Built
- 2004
Zoning Code
- RES
Listing Data ©2025 Greater Fort Lauderdale REALTORS®
Listings provided courtesy of The Hernando County Association of Realtors MLS.
Listing Data ©2025 REALTOR® Association of Citrus County
Listing Data ©2025 Royal Palm Coast Realtor® Association
The information provided by this website is for the personal, non-commercial use of consumers and may not be used for any purpose other than to identify prospective properties consumers may be interested in purchasing.Display of MLS data is usually deemed reliable but is NOT guaranteed accurate.
Datafeed Last updated on June 15, 2025 @ 12:00 am
©2006-2025 brokerIDXsites.com - https://brokerIDXsites.com
