Share this property:
Contact Tyler Fergerson
Schedule A Showing
Request more information
- Home
- Property Search
- Search results
- 2951 Irish Peach Drive, WINTER GARDEN, FL 34787
Property Photos
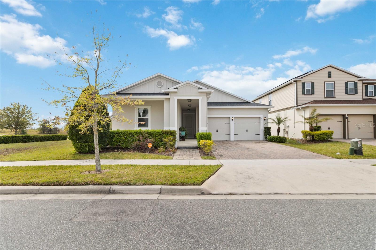

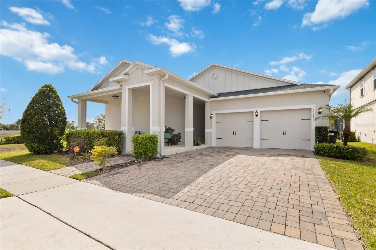
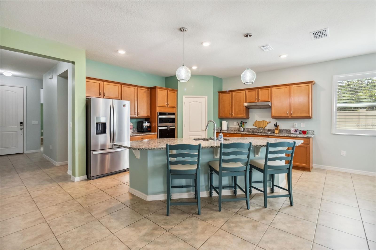
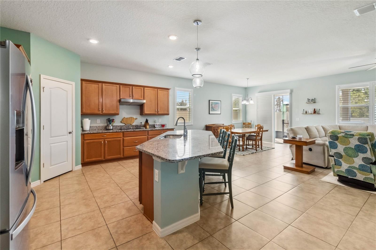
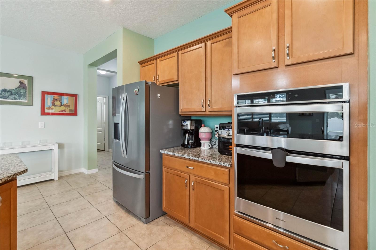
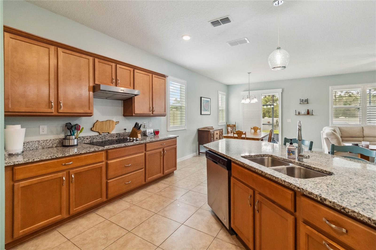
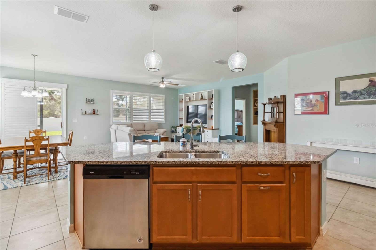
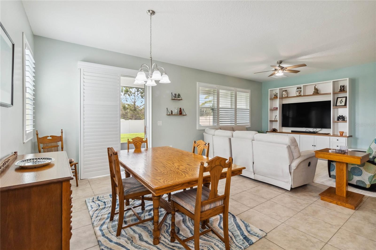
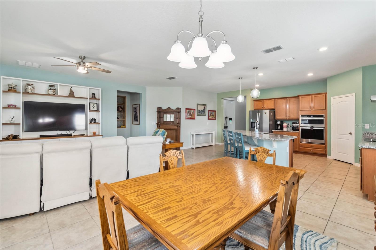
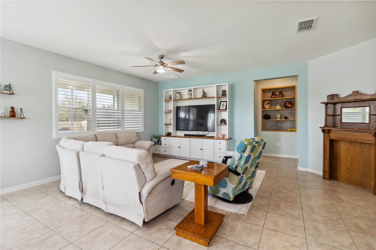
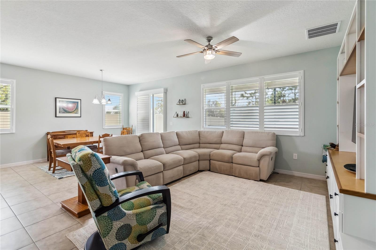
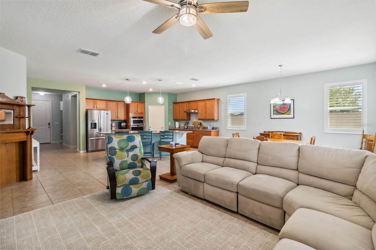
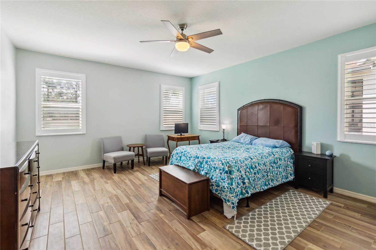
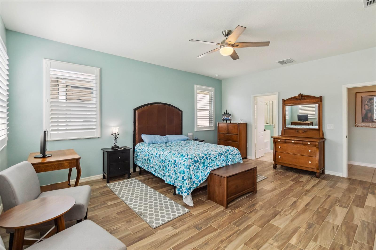
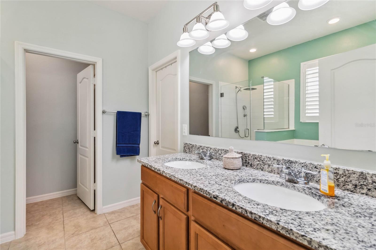
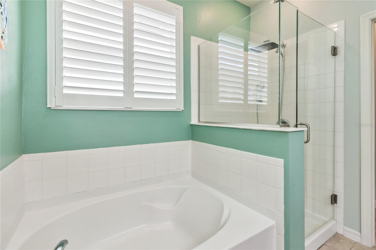
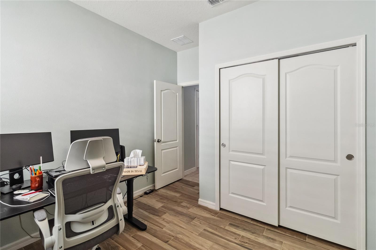
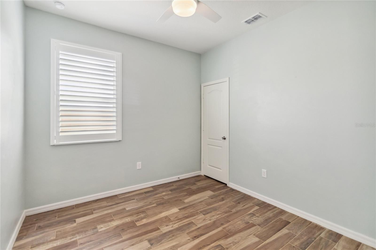
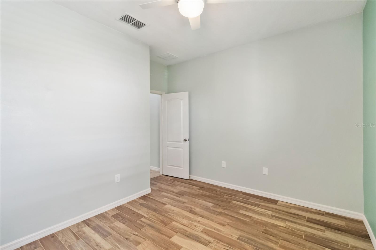
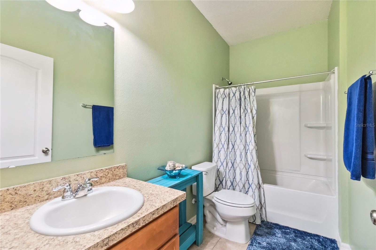
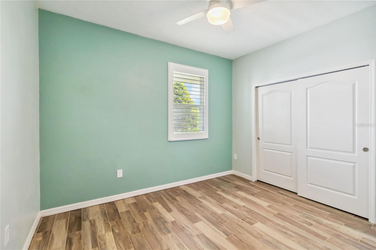
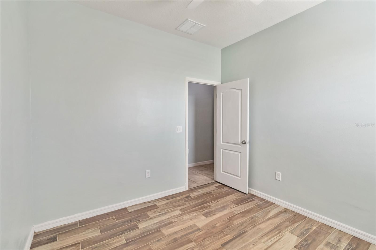
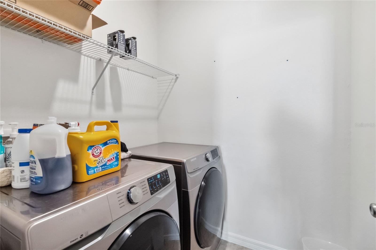
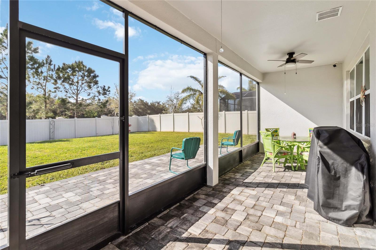
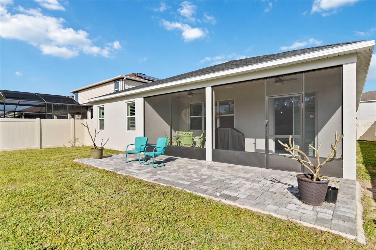
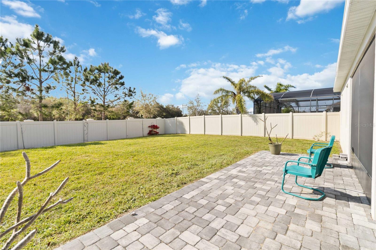
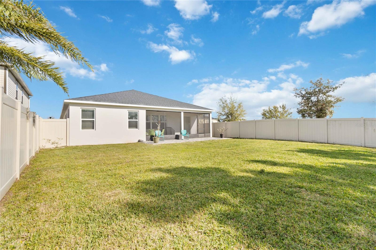
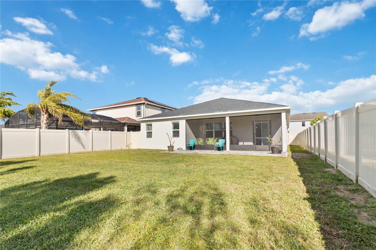
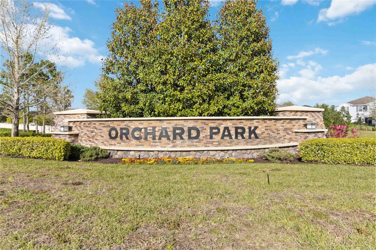
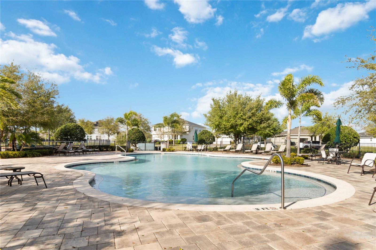
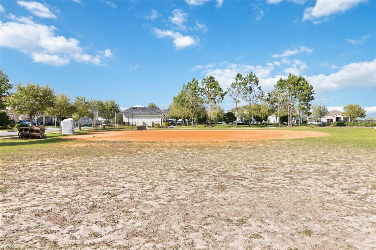
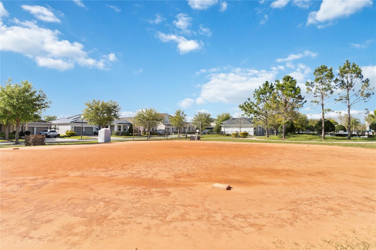
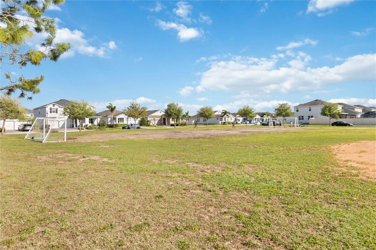
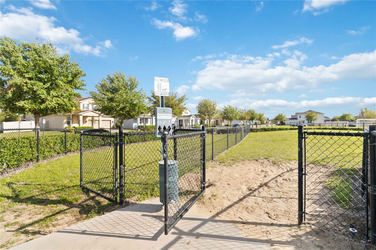
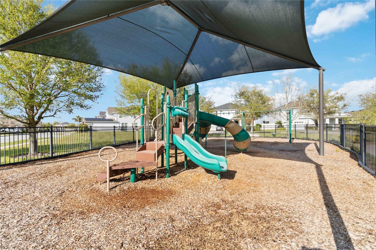
- MLS#: O6288859 ( Residential )
- Street Address: 2951 Irish Peach Drive
- Viewed: 29
- Price: $575,000
- Price sqft: $191
- Waterfront: No
- Year Built: 2019
- Bldg sqft: 3005
- Bedrooms: 4
- Total Baths: 2
- Full Baths: 2
- Garage / Parking Spaces: 2
- Days On Market: 38
- Additional Information
- Geolocation: 28.5021 / -81.6112
- County: ORANGE
- City: WINTER GARDEN
- Zipcode: 34787
- Subdivision: Orchard Pkstillwater Xing Ph
- Provided by: REDFIN CORPORATION
- Contact: Nicole Dege
- 407-708-9747

- DMCA Notice
-
DescriptionIndulge in luxury living with this impeccably designed corner lot estate in the desired Orchard Park at Stillwater Crossing. Nestled in the heart of Winter Garden, this stunning home exudes modern sophistication, elegance, and comfort, offering a seamless blend of style and functionality. As you step inside, be greeted by a grand open concept design, where gleaming ceramic tile floors flow throughoutoffering both beauty and durability. Sunlight pours in through newly installed windows, all adorned with custom plantation shutters, including the patio slider, creating an ambiance of refinement and privacy. The chef inspired gourmet kitchen is the epitome of elegance, featuring a massive wet island with designer granite countertops, rich clove cabinetry with custom hardware, and state of the art stainless steel appliances. Overlooking the expansive great room, this space is a masterpiece of comfort and style, complete with a custom built bookcase, perfect for showcasing art, literature, or treasured dcor. Retreat to the opulent primary suite, a sanctuary of tranquility, boasting an oversized walk in closet and a spa like en suite bath. Here, unwind in the soaking garden tub or revel in the luxurious tiled shower, designed for pure relaxation. Step outside to your private outdoor oasis, where an extended covered patio invites serene evenings and elegant gatherings. The brand new fully fenced backyard offers both seclusion and lush green space, perfect for a private escape or entertaining guests in style. Ideally situated in one of Winter Gardens most coveted communities, this residence provides effortless access to top tier schools, fine dining, world class shopping, and premier entertainment. This is more than a homeits a statement of luxury living. Dont miss this rare opportunity to own an exceptional property in one of Central Floridas most sought after locations. Schedule your private showing today!
All
Similar
Features
Appliances
- Cooktop
- Dishwasher
- Microwave
Association Amenities
- Recreation Facilities
Home Owners Association Fee
- 190.00
Association Name
- Chelsea Parman
Association Phone
- 407-644-0010
Carport Spaces
- 0.00
Close Date
- 0000-00-00
Cooling
- Central Air
Country
- US
Covered Spaces
- 0.00
Exterior Features
- Lighting
- Rain Gutters
- Sidewalk
- Sliding Doors
Fencing
- Vinyl
Flooring
- Ceramic Tile
- Tile
Garage Spaces
- 2.00
Heating
- Central
- Electric
Insurance Expense
- 0.00
Interior Features
- Ceiling Fans(s)
- Dry Bar
- Eat-in Kitchen
- Open Floorplan
- Primary Bedroom Main Floor
- Solid Surface Counters
- Solid Wood Cabinets
- Stone Counters
Legal Description
- ORCHARD PARK AT STILLWATER CROSSING PHASE 4 95/11 LOT 138
Levels
- One
Living Area
- 2115.00
Area Major
- 34787 - Winter Garden/Oakland
Net Operating Income
- 0.00
Occupant Type
- Owner
Open Parking Spaces
- 0.00
Other Expense
- 0.00
Parcel Number
- 09-23-27-5858-01-380
Parking Features
- Driveway
- Garage Door Opener
- Split Garage
Pets Allowed
- Yes
Possession
- Close Of Escrow
Property Type
- Residential
Roof
- Shingle
Sewer
- Public Sewer
Tax Year
- 2024
Township
- 23
Utilities
- Cable Available
- Electricity Connected
- Sewer Connected
- Street Lights
- Water Connected
Views
- 29
Virtual Tour Url
- https://my.matterport.com/show/?m=7Rh6e1qVLGL&mls=1
Water Source
- Public
Year Built
- 2019
Zoning Code
- P-D
Listing Data ©2025 Greater Fort Lauderdale REALTORS®
Listings provided courtesy of The Hernando County Association of Realtors MLS.
Listing Data ©2025 REALTOR® Association of Citrus County
Listing Data ©2025 Royal Palm Coast Realtor® Association
The information provided by this website is for the personal, non-commercial use of consumers and may not be used for any purpose other than to identify prospective properties consumers may be interested in purchasing.Display of MLS data is usually deemed reliable but is NOT guaranteed accurate.
Datafeed Last updated on April 20, 2025 @ 12:00 am
©2006-2025 brokerIDXsites.com - https://brokerIDXsites.com
