Share this property:
Contact Tyler Fergerson
Schedule A Showing
Request more information
- Home
- Property Search
- Search results
- 4862 Grand Vista Lane, ST CLOUD, FL 34771
Property Photos
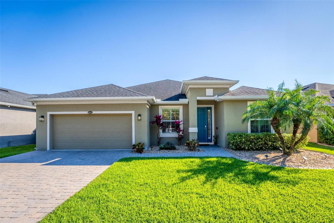

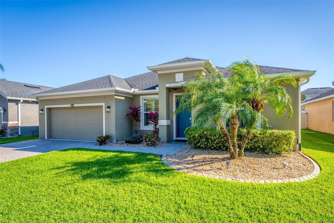
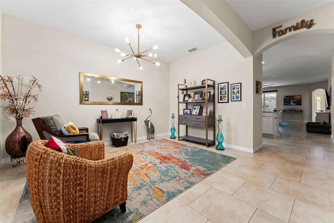
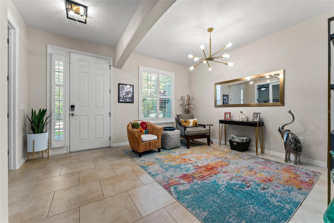
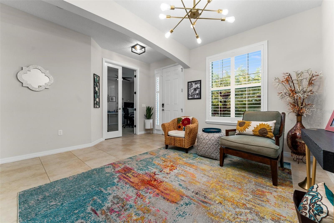
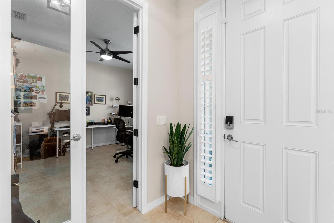
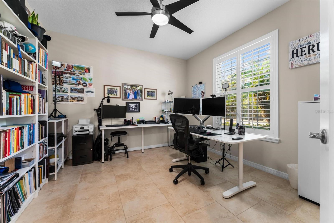
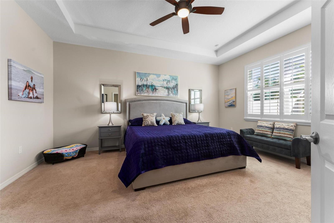
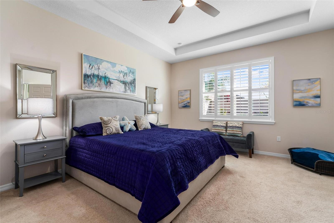
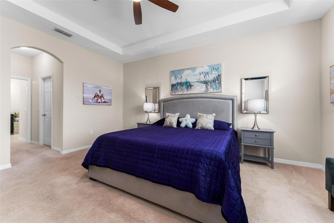
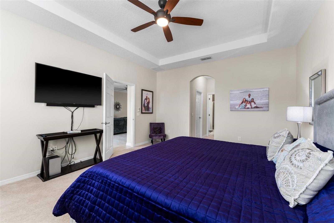
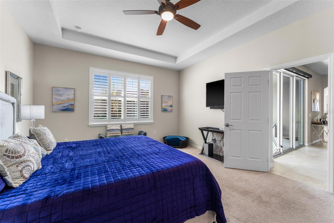
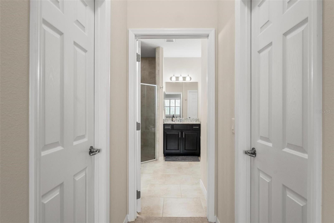
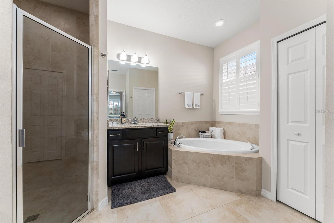
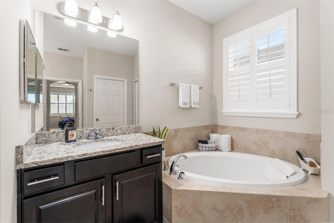
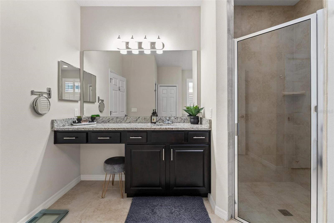
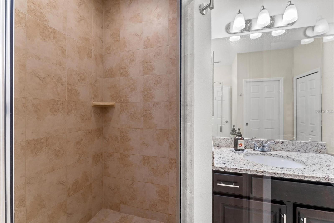
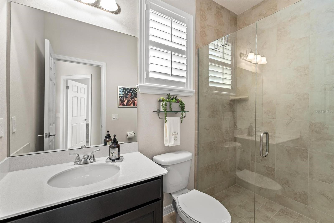
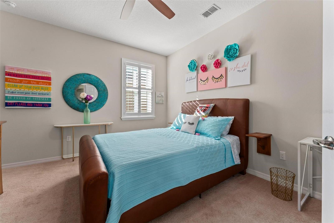
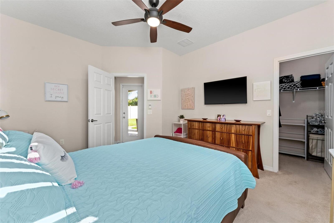
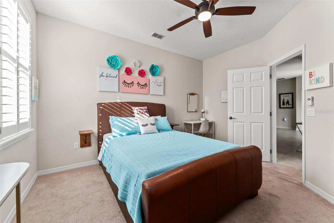

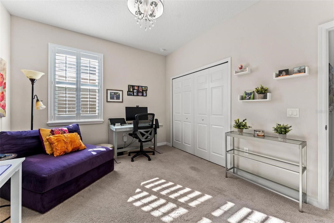
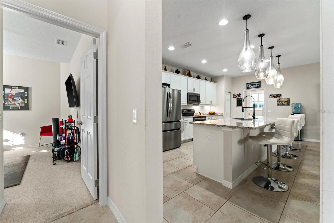
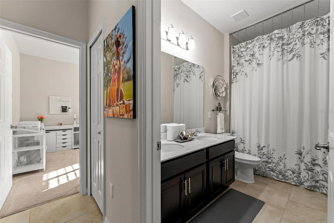
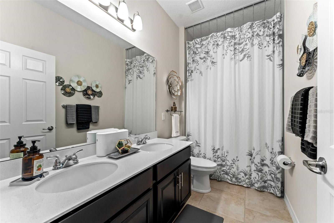
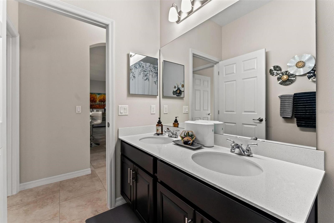
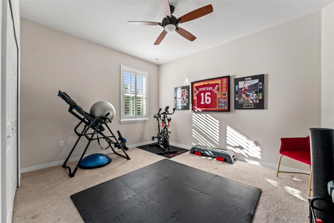
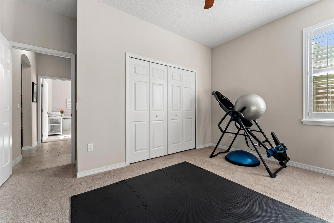
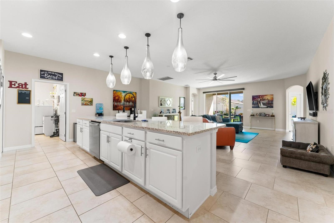
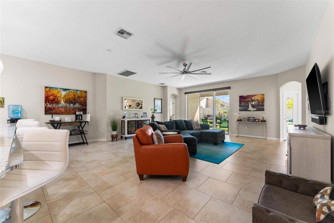
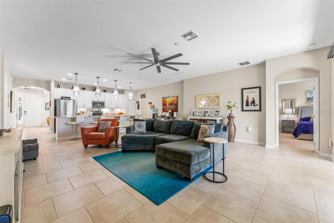
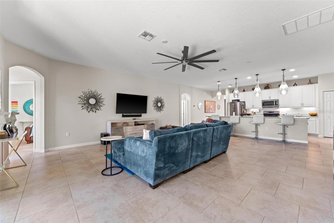
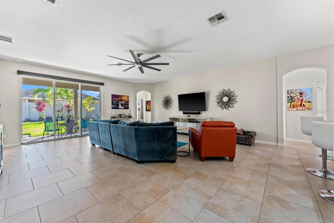
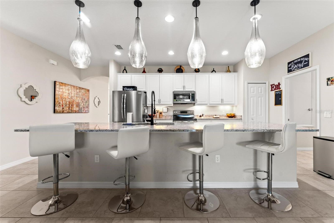
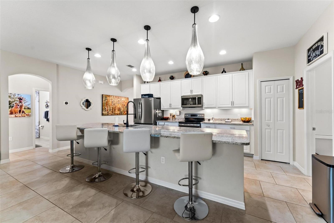
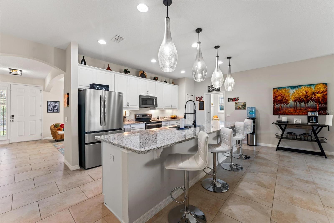
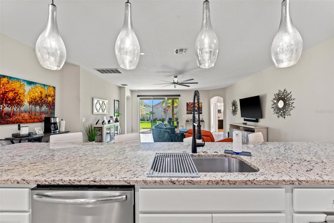
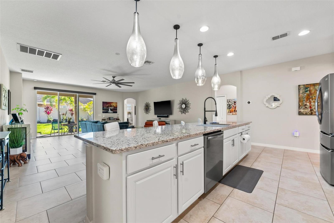
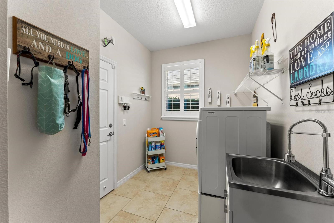
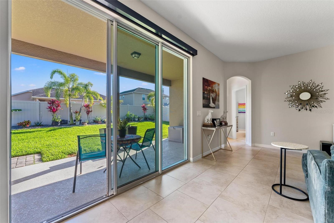
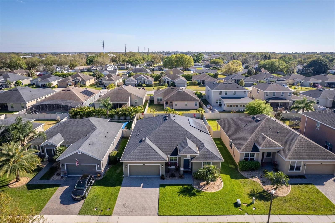
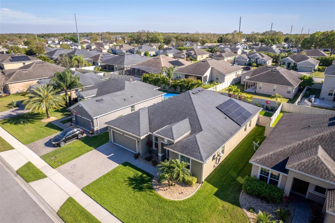
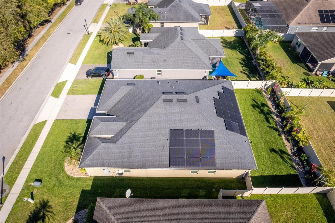
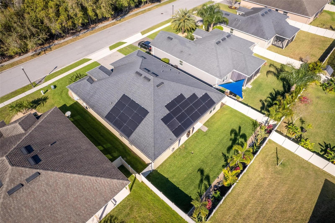

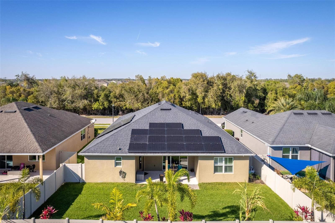
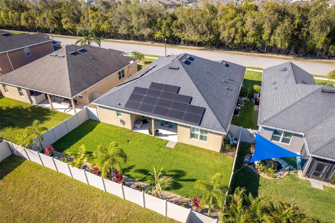
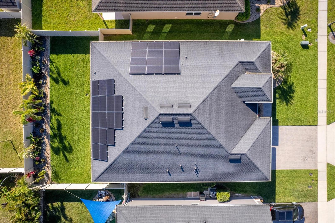
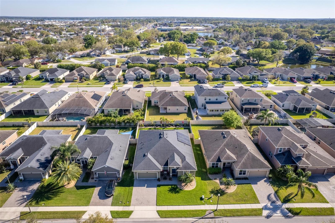
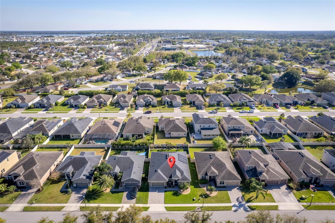
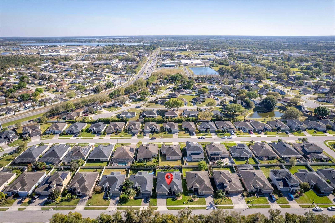
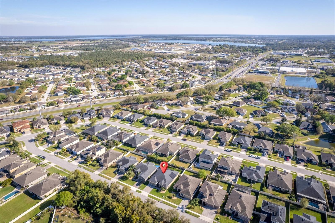
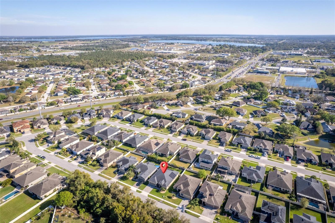
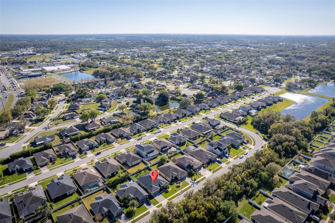
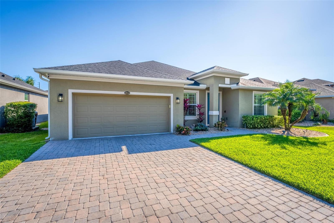
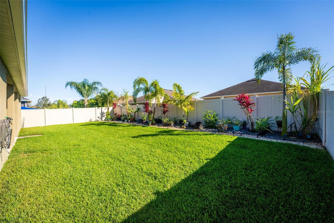
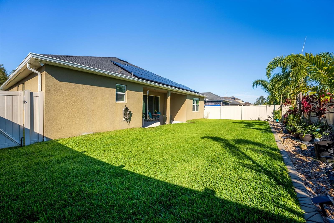
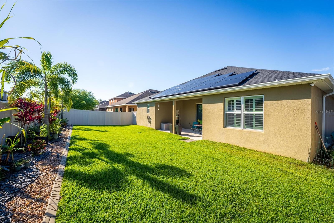
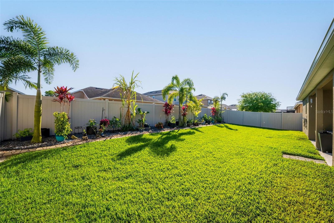
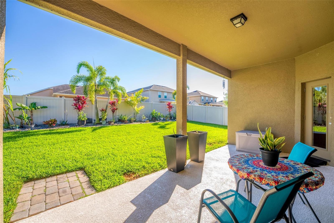
- MLS#: O6288579 ( Residential )
- Street Address: 4862 Grand Vista Lane
- Viewed: 36
- Price: $519,999
- Price sqft: $163
- Waterfront: No
- Year Built: 2016
- Bldg sqft: 3183
- Bedrooms: 4
- Total Baths: 3
- Full Baths: 3
- Garage / Parking Spaces: 2
- Days On Market: 40
- Additional Information
- Geolocation: 28.2531 / -81.2444
- County: OSCEOLA
- City: ST CLOUD
- Zipcode: 34771
- Subdivision: Terra Vista
- Elementary School: Lakeview Elem (K 5)
- Middle School: Narcoossee Middle
- High School: Harmony High
- Provided by: CENTURY 21 CARIOTI
- Contact: Michael Nemec
- 407-354-0074

- DMCA Notice
-
DescriptionDiscover the ultimate luxury living at terra vista a dazzling home that will take your breath away! Experience eco friendly luxury in this solar powered, single story oasis in saint cloud. With 28 fully paid for solar panels, your ouc bill is zero to minimal, making this 4 bedroom, 3 bath home as sustainable as it is stunning. A well designed, open floor plan ensures comfort and privacy, with a split bedroom layout offering a serene primary suite and secluded secondary bedrooms. The showstopping gourmet kitchen features an impressive granite island centerpiece and gleaming premium stainless steel appliances perfect for culinary enthusiasts and effortless entertaining. The cozy living room blends seamlessly with the kitchen, while a separate family room, enclosed by elegant french glass doors, offers added privacy and versatility. Enjoy a fully fenced backyard sanctuary with tropical plants and organic mature fruit trees (tomato, pineapple, banana, sugar cane, lemon and lime), perfect for relaxation and home harvesting. Meticulously maintained with thoughtful upgrades include french drains, a lorex security system, a 2 car garage with overhead storage racks, and much more. Nestled in a friendly and quiet neighborhood with no neighbors across the street due to a beautiful conservation view, youll enjoy peace and privacy. Conveniently located just minutes from lake nona's world class amenities, top hospitals, shopping, dining, and major highways, plus easy access to atlantic ocean beaches in under an hour. Sellers are relocating out of statea buyer's opportunity! This remarkable property offers both turnkey convenience and a premium location you'll absolutely love. They're offering generous incentives to facilitate a smooth transition for qualified buyers. Schedule a private tour todayit's very easy to show, and all reasonable offers are welcomed!
All
Similar
Features
Appliances
- Dishwasher
- Disposal
- Dryer
- Microwave
- Range
- Refrigerator
- Washer
Home Owners Association Fee
- 210.00
Association Name
- TERRA VISTA HOA
Carport Spaces
- 0.00
Close Date
- 0000-00-00
Cooling
- Central Air
Country
- US
Covered Spaces
- 0.00
Exterior Features
- Irrigation System
- Lighting
- Rain Gutters
- Sidewalk
- Sliding Doors
Fencing
- Fenced
- Vinyl
Flooring
- Ceramic Tile
Furnished
- Unfurnished
Garage Spaces
- 2.00
Heating
- Central
High School
- Harmony High
Insurance Expense
- 0.00
Interior Features
- Eat-in Kitchen
- Kitchen/Family Room Combo
- Open Floorplan
- Split Bedroom
- Stone Counters
- Thermostat
- Walk-In Closet(s)
Legal Description
- TERRA VISTA PB 23 PG 15 LOT 61
Levels
- One
Living Area
- 2554.00
Lot Features
- In County
- Landscaped
- Sidewalk
Middle School
- Narcoossee Middle
Area Major
- 34771 - St Cloud (Magnolia Square)
Net Operating Income
- 0.00
Occupant Type
- Owner
Open Parking Spaces
- 0.00
Other Expense
- 0.00
Parcel Number
- 06-26-31-0236-0001-0610
Parking Features
- Driveway
Pets Allowed
- Yes
Possession
- Close Of Escrow
Property Condition
- Completed
Property Type
- Residential
Roof
- Shingle
School Elementary
- Lakeview Elem (K 5)
Sewer
- Public Sewer
Style
- Contemporary
Tax Year
- 2024
Township
- 26S
Utilities
- Public
- Sprinkler Meter
- Street Lights
- Underground Utilities
Views
- 36
Virtual Tour Url
- https://www.propertypanorama.com/instaview/stellar/O6288579
Water Source
- Public
Year Built
- 2016
Zoning Code
- RES
Listing Data ©2025 Greater Fort Lauderdale REALTORS®
Listings provided courtesy of The Hernando County Association of Realtors MLS.
Listing Data ©2025 REALTOR® Association of Citrus County
Listing Data ©2025 Royal Palm Coast Realtor® Association
The information provided by this website is for the personal, non-commercial use of consumers and may not be used for any purpose other than to identify prospective properties consumers may be interested in purchasing.Display of MLS data is usually deemed reliable but is NOT guaranteed accurate.
Datafeed Last updated on April 21, 2025 @ 12:00 am
©2006-2025 brokerIDXsites.com - https://brokerIDXsites.com
