Share this property:
Contact Tyler Fergerson
Schedule A Showing
Request more information
- Home
- Property Search
- Search results
- 15216 Langsdale Court, MASCOTTE, FL 34753
Property Photos
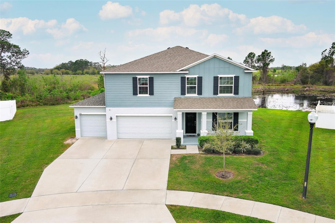

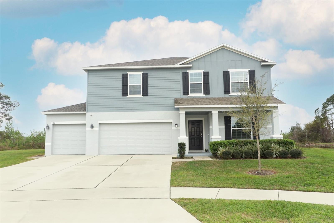
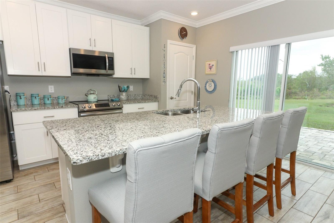
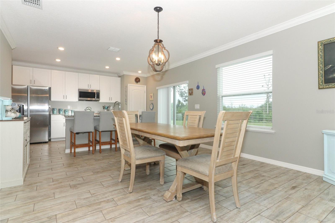

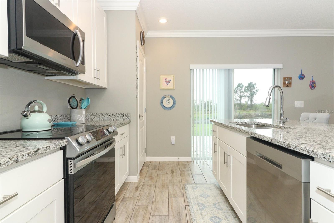
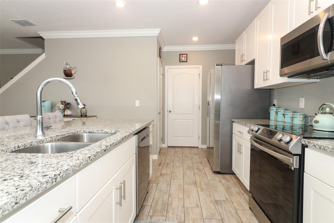
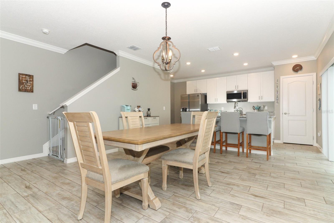
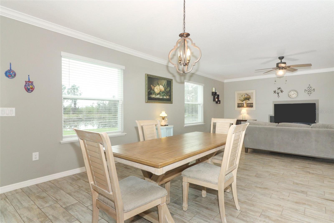
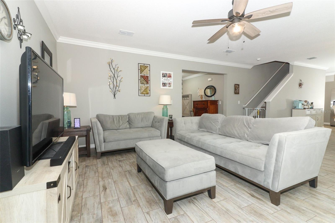
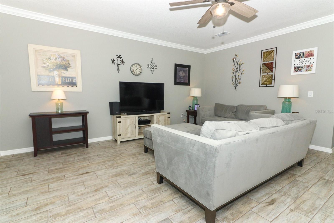
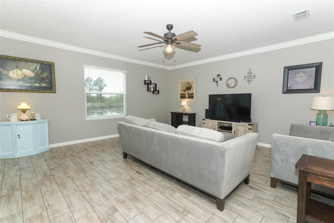
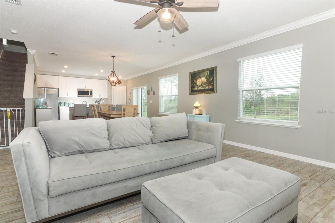

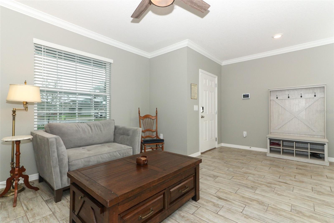
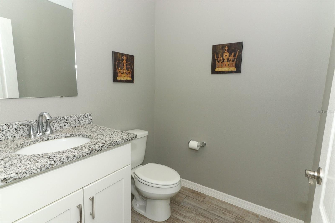
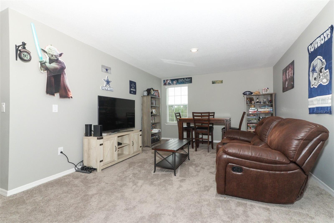
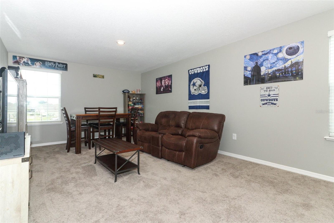

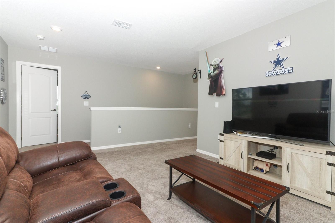
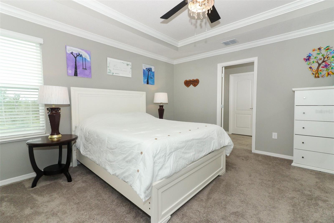
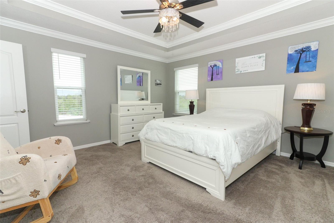
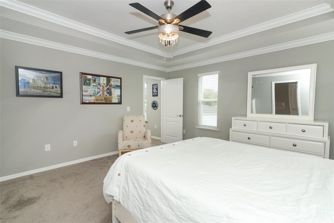
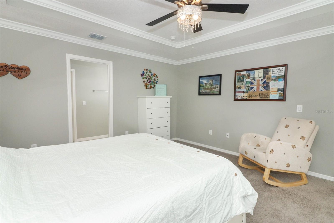
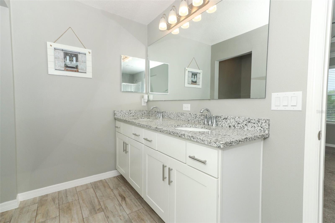
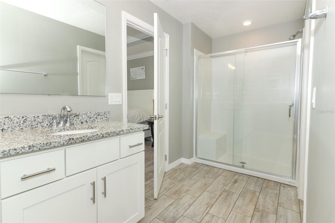
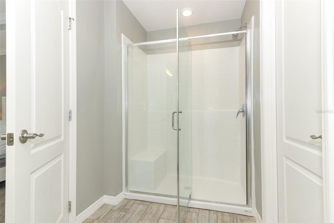
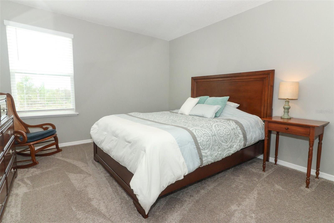
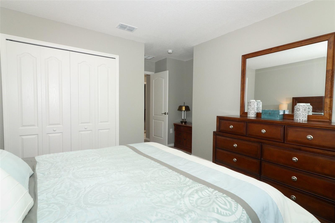
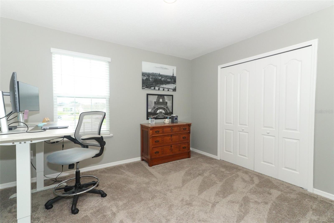
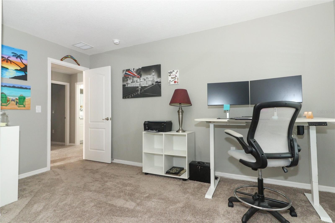
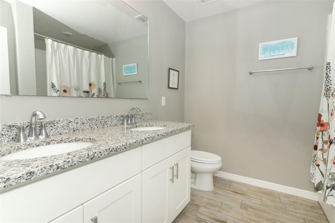
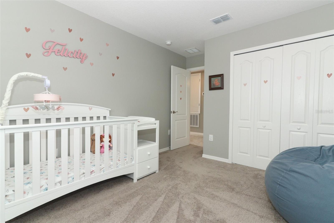
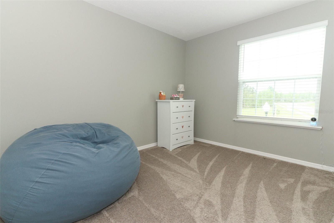
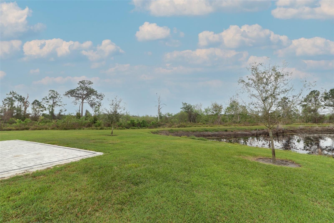
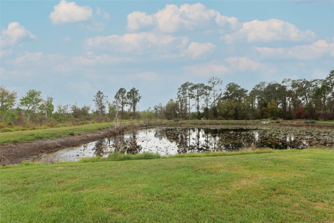
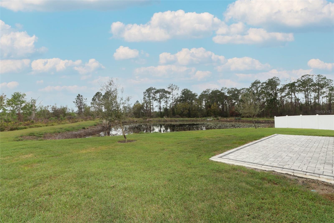
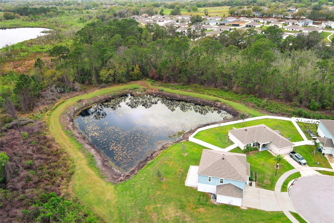
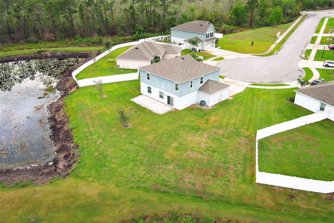
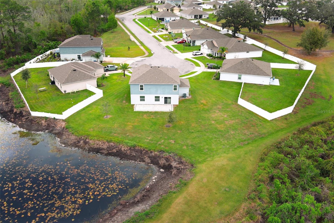
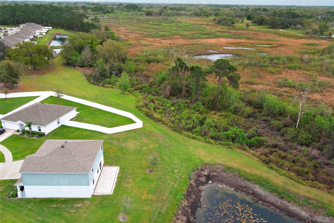
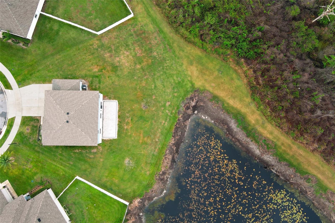
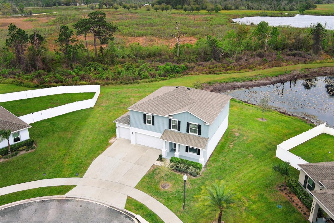
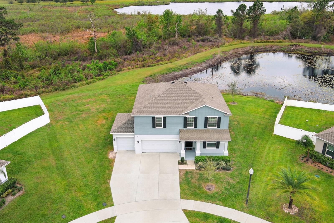
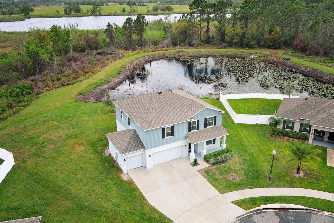
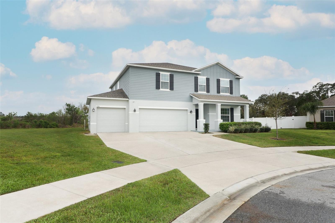
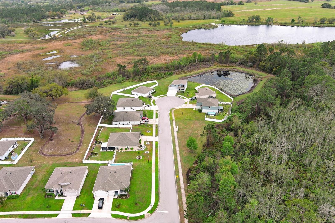
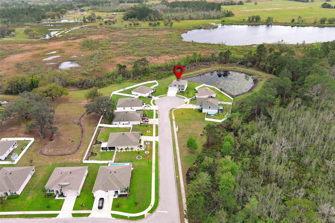
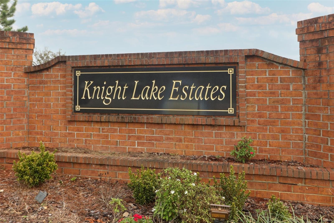
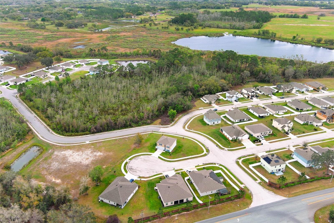
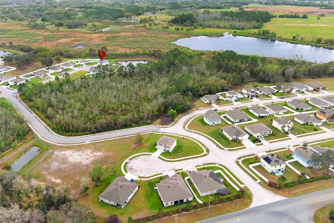
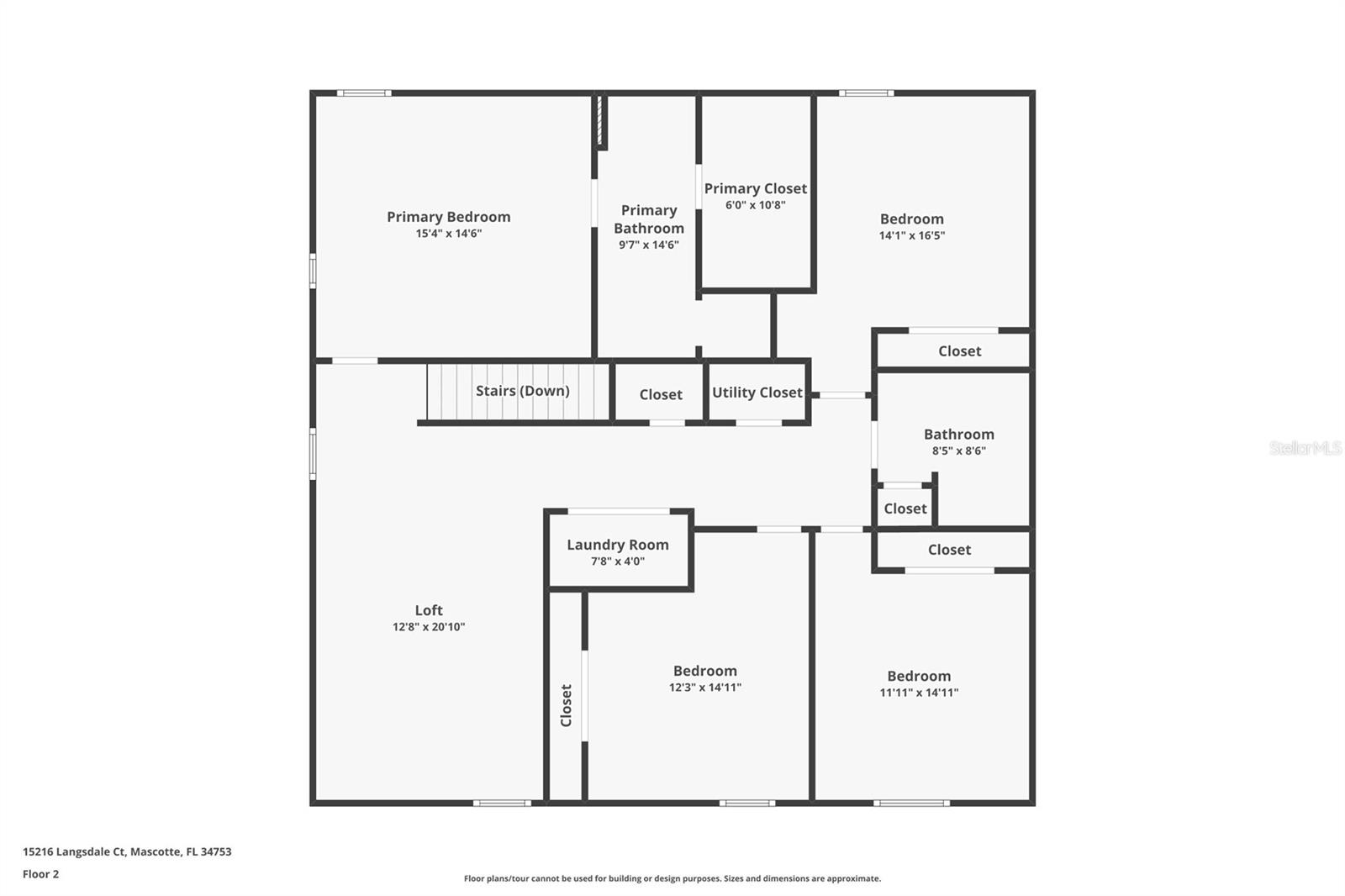
- MLS#: O6288488 ( Residential )
- Street Address: 15216 Langsdale Court
- Viewed: 33
- Price: $439,000
- Price sqft: $131
- Waterfront: No
- Year Built: 2022
- Bldg sqft: 3348
- Bedrooms: 4
- Total Baths: 3
- Full Baths: 2
- 1/2 Baths: 1
- Garage / Parking Spaces: 3
- Days On Market: 94
- Additional Information
- Geolocation: 28.5672 / -81.8993
- County: LAKE
- City: MASCOTTE
- Zipcode: 34753
- Subdivision: Knight Lake Estates
- Middle School: Gray
- High School: South Lake
- Provided by: KELLER WILLIAMS ADVANTAGE REALTY
- Contact: Larissa Suggs
- 407-977-7600

- DMCA Notice
-
DescriptionMOVE IN READY! Welcome to this stunning 4 bedroom, 2.5 bathroom Melbourne floor plan home, built in 2022 and located in the sought after Knights Lake Estates. This spacious home sits on an expansive lot with breathtaking conservation and natural preserve views surrounding the property, offering privacy and tranquility. Inside, the open floor plan is perfect for entertaining, featuring a gourmet kitchen with granite countertops, a living room, dining room, and a family room off the kitchen. The first floor boasts beautiful plank tile flooring, while upstairs, the split floor plan provides privacy with a massive primary suite featuring a walk in shower, dual sinks, and a spacious walk in closet. The large secondary bedrooms are also upstairs, along with a huge loft that can serve as a game room, media room, or additional living space. With a 3 car garage, theres plenty of storage and parking. Dont miss the opportunity to own this exceptional home in Knights Lake Estatesschedule your showing today!
All
Similar
Features
Appliances
- Dishwasher
- Disposal
- Dryer
- Electric Water Heater
- Microwave
- Range
- Washer
Home Owners Association Fee
- 465.00
Association Name
- Jessi Oquinn | Specialty Management
Association Phone
- 4076472622
Carport Spaces
- 0.00
Close Date
- 0000-00-00
Cooling
- Central Air
Country
- US
Covered Spaces
- 0.00
Exterior Features
- Sidewalk
- Sliding Doors
Flooring
- Carpet
- Tile
Garage Spaces
- 3.00
Heating
- Central
- Electric
High School
- South Lake High
Insurance Expense
- 0.00
Interior Features
- Ceiling Fans(s)
- Crown Molding
- High Ceilings
- Kitchen/Family Room Combo
- Living Room/Dining Room Combo
- Open Floorplan
- PrimaryBedroom Upstairs
- Solid Surface Counters
- Split Bedroom
- Stone Counters
- Thermostat
- Tray Ceiling(s)
- Walk-In Closet(s)
Legal Description
- KNIGHT LAKE ESTATES III PB 71 PG 7-9 LOT 3 ORB 5980 PG 822
Levels
- Two
Living Area
- 2676.00
Lot Features
- Conservation Area
Middle School
- Gray Middle
Area Major
- 34753 - Mascotte
Net Operating Income
- 0.00
Occupant Type
- Owner
Open Parking Spaces
- 0.00
Other Expense
- 0.00
Parcel Number
- 15-22-24-0052-000-00300
Pets Allowed
- Yes
Possession
- Close Of Escrow
Property Type
- Residential
Roof
- Shingle
Sewer
- Public Sewer
Style
- Contemporary
Tax Year
- 2024
Township
- 22
Utilities
- BB/HS Internet Available
- Cable Connected
- Electricity Connected
- Public
- Sewer Connected
- Water Connected
View
- Trees/Woods
- Water
Views
- 33
Virtual Tour Url
- https://www.tourthisplace.com/mls/41024869
Water Source
- Public
Year Built
- 2022
Listing Data ©2025 Greater Fort Lauderdale REALTORS®
Listings provided courtesy of The Hernando County Association of Realtors MLS.
Listing Data ©2025 REALTOR® Association of Citrus County
Listing Data ©2025 Royal Palm Coast Realtor® Association
The information provided by this website is for the personal, non-commercial use of consumers and may not be used for any purpose other than to identify prospective properties consumers may be interested in purchasing.Display of MLS data is usually deemed reliable but is NOT guaranteed accurate.
Datafeed Last updated on June 15, 2025 @ 12:00 am
©2006-2025 brokerIDXsites.com - https://brokerIDXsites.com
