Share this property:
Contact Tyler Fergerson
Schedule A Showing
Request more information
- Home
- Property Search
- Search results
- 5771 Mangrove Cove Avenue, WINTER GARDEN, FL 34787
Property Photos
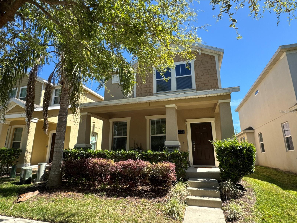

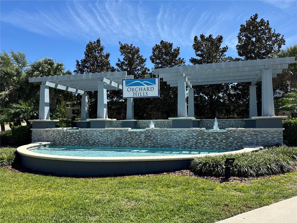
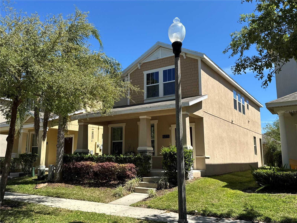
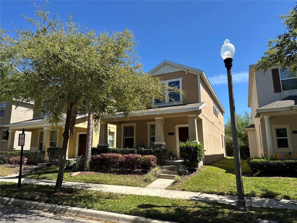
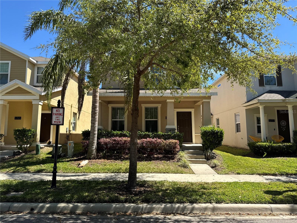
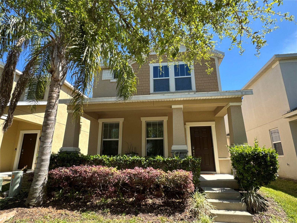
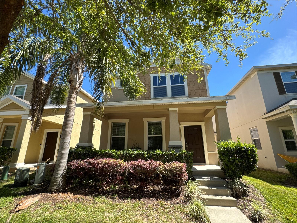
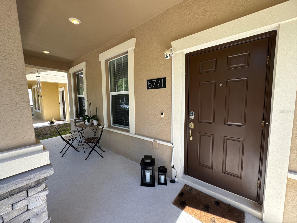
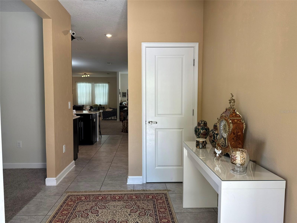
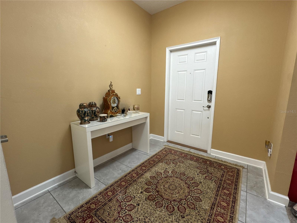
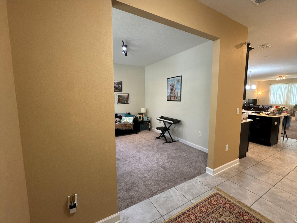
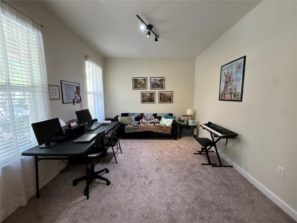
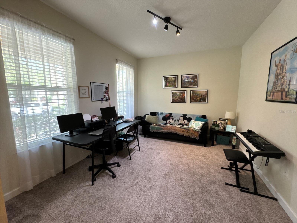
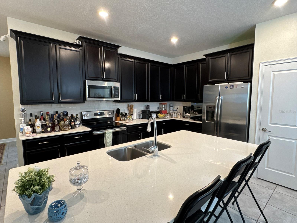
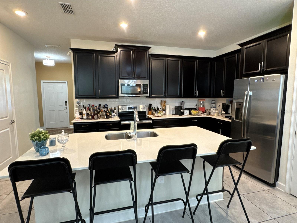
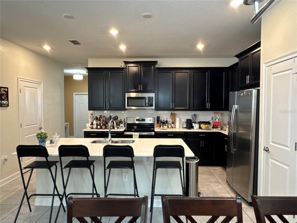
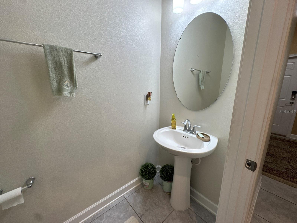
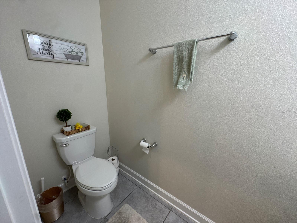
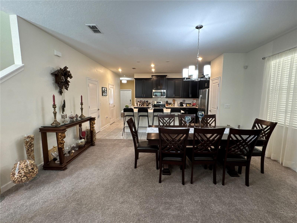
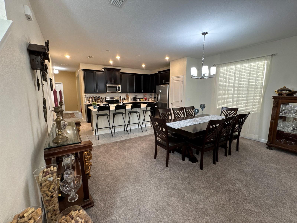
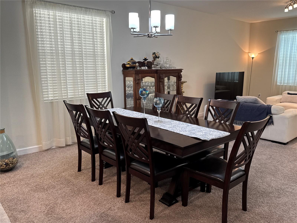
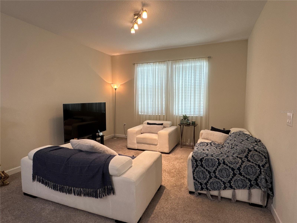
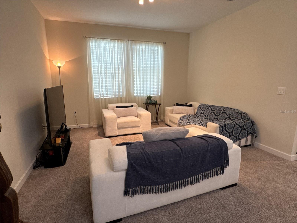
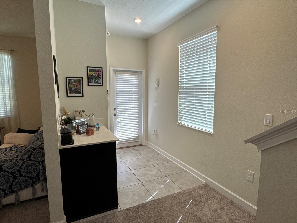
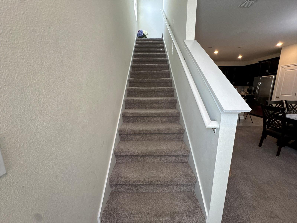
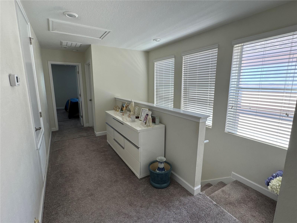
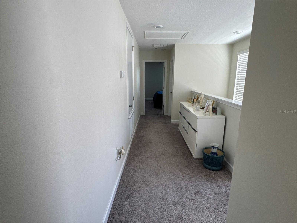
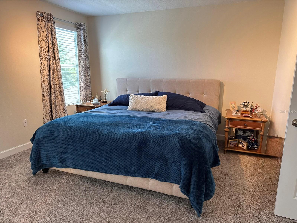
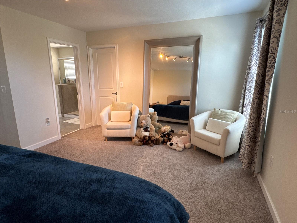
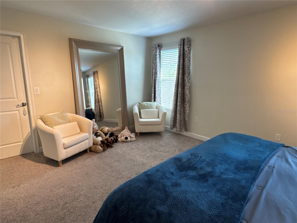
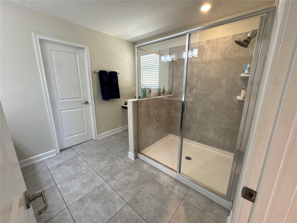
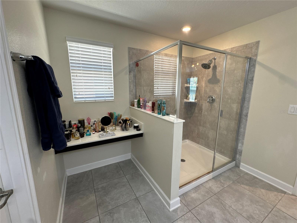
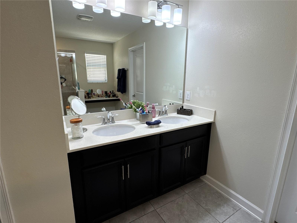
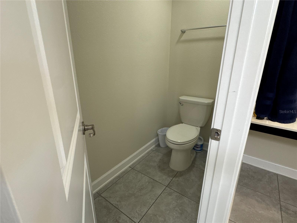
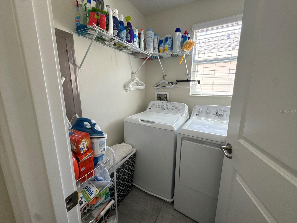
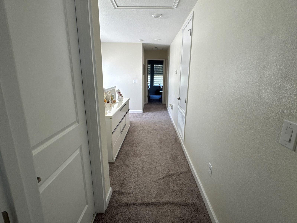
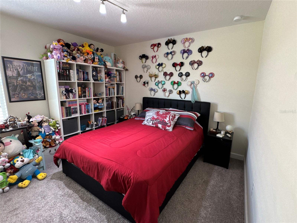
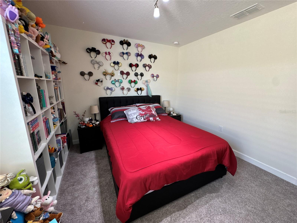
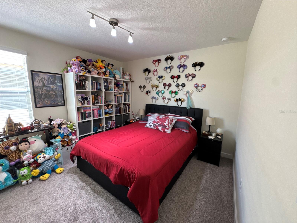
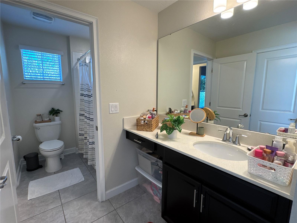
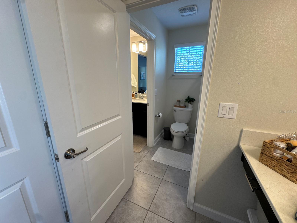
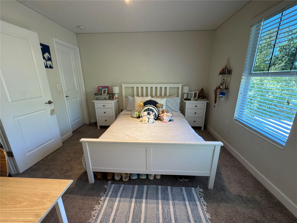
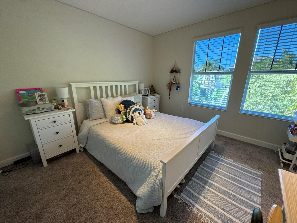
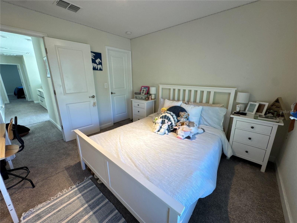
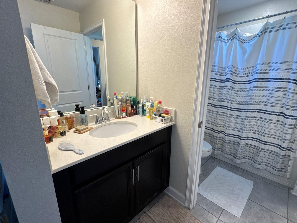
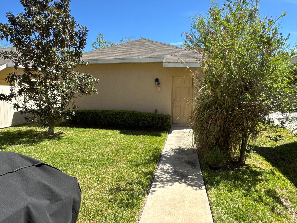
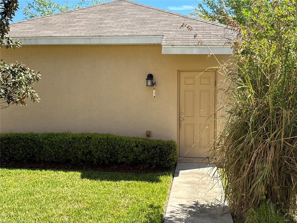
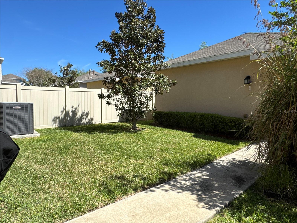
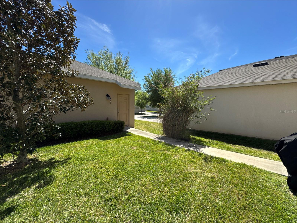
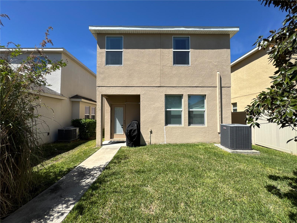
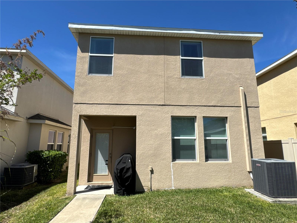
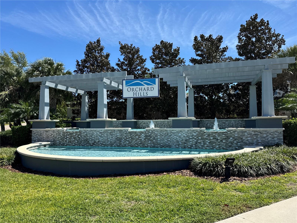
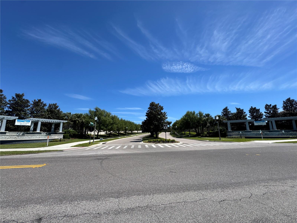
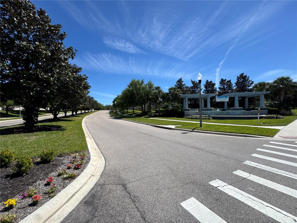
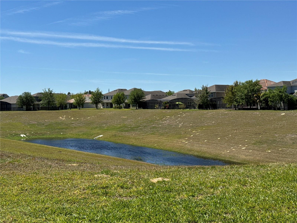
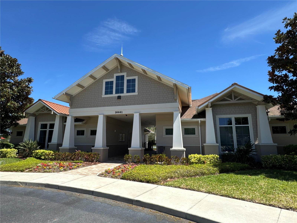
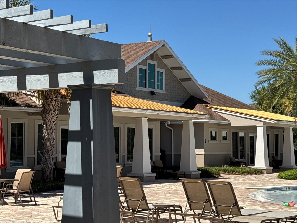
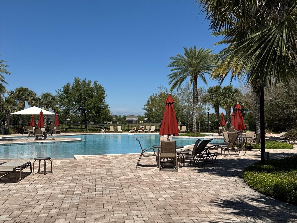
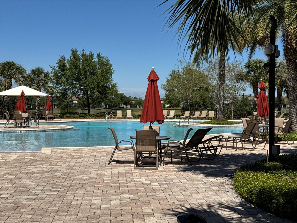
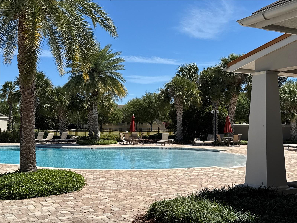
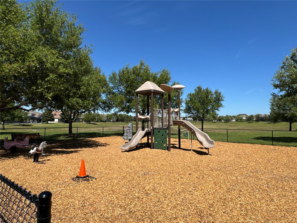
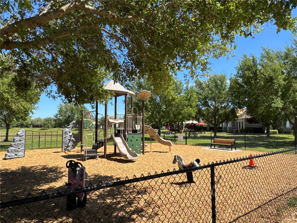
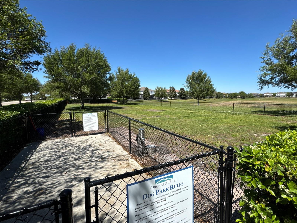
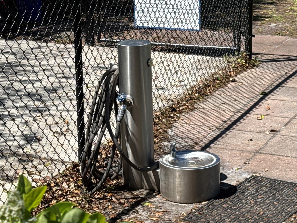
- MLS#: O6288226 ( Residential )
- Street Address: 5771 Mangrove Cove Avenue
- Viewed: 34
- Price: $579,000
- Price sqft: $205
- Waterfront: No
- Year Built: 2017
- Bldg sqft: 2820
- Bedrooms: 3
- Total Baths: 3
- Full Baths: 2
- 1/2 Baths: 1
- Garage / Parking Spaces: 2
- Days On Market: 29
- Additional Information
- Geolocation: 28.4882 / -81.6091
- County: ORANGE
- City: WINTER GARDEN
- Zipcode: 34787
- Subdivision: Orchard Hills Ph 2
- Elementary School: Keene Crossing Elementary
- Middle School: Bridgewater Middle
- High School: Windermere High School
- Provided by: KARDOSH REALTY
- Contact: Andrea Fernandes Masson J C
- 407-499-4466

- DMCA Notice
-
DescriptionBeautiful Home for Sale in the Heart of Winter Garden! Discover this stunning home located in the highly desirable Winter Garden area at the ORCHARD HILLS Community, one of the most DESIRED communities to live, just minutes from Windermere. Enjoy the convenience of being close to TOP RATED SCHOOLS, Walmart, Publix, Winter Garden Village, pharmacies, shopping, and easy access to Highways 429 and 535. This charming home features 3 bedrooms, 2 bathrooms (including a Jack and Jill), a guest half bathroom, a spacious open floor plan, modern quartz countertops in the kitchen and bathrooms, 2 car garage, and a beautiful backyard perfect for family leisure. The landscaping is included in the HOA. Dont miss the opportunity to live in one of the most sought after areas in Central Florida! Contact **Beautiful Home for Sale in the Heart of Winter Garden!** Discover this stunning home located in the highly desirable Orchard Hills community in Winter Garden, just minutes from Windermere. Enjoy the convenience of being close to top rated schools, Walmart, Publix, Winter Garden Village, pharmacies, and shopping, with easy access to Highways 429 and 535. This charming home features 3 bedrooms, 2 bathrooms (including a Jack and Jill), and a guest half bathroom. It boasts a spacious open floor plan, modern quartz countertops in the kitchen and bathrooms, a 2 car garage, and a beautiful backyard perfect for family leisure. Landscaping is included in the HOA. Dont miss the opportunity to live in one of the most sought after areas in Central Florida! Contact today for more details and to schedule a visit.
All
Similar
Features
Appliances
- Convection Oven
- Dishwasher
- Disposal
- Dryer
- Microwave
- Range
- Refrigerator
- Washer
Home Owners Association Fee
- 560.00
Association Name
- Paul Clarck
Association Phone
- 407-347-9923
Carport Spaces
- 0.00
Close Date
- 0000-00-00
Cooling
- Central Air
Country
- US
Covered Spaces
- 0.00
Exterior Features
- Garden
- Irrigation System
- Lighting
- Sidewalk
Flooring
- Carpet
- Ceramic Tile
Furnished
- Unfurnished
Garage Spaces
- 2.00
Heating
- Central
High School
- Windermere High School
Insurance Expense
- 0.00
Interior Features
- Kitchen/Family Room Combo
- Living Room/Dining Room Combo
- Open Floorplan
- PrimaryBedroom Upstairs
- Stone Counters
- Thermostat
- Walk-In Closet(s)
Legal Description
- ORCHARD HILLS PHASE 3 87/142 LOT 512
Levels
- Two
Living Area
- 2124.00
Middle School
- Bridgewater Middle
Area Major
- 34787 - Winter Garden/Oakland
Net Operating Income
- 0.00
Occupant Type
- Owner
Open Parking Spaces
- 0.00
Other Expense
- 0.00
Parcel Number
- 16-23-27-5852-05-120
Parking Features
- Driveway
Pets Allowed
- Cats OK
- Dogs OK
Possession
- Close of Escrow
Property Type
- Residential
Roof
- Shingle
School Elementary
- Keene Crossing Elementary
Sewer
- Public Sewer
Tax Year
- 2024
Township
- 23
Utilities
- BB/HS Internet Available
- Cable Available
- Electricity Available
- Sewer Available
- Water Available
Views
- 34
Virtual Tour Url
- https://www.propertypanorama.com/instaview/stellar/O6288226
Water Source
- Public
Year Built
- 2017
Zoning Code
- P-D
Listing Data ©2025 Greater Fort Lauderdale REALTORS®
Listings provided courtesy of The Hernando County Association of Realtors MLS.
Listing Data ©2025 REALTOR® Association of Citrus County
Listing Data ©2025 Royal Palm Coast Realtor® Association
The information provided by this website is for the personal, non-commercial use of consumers and may not be used for any purpose other than to identify prospective properties consumers may be interested in purchasing.Display of MLS data is usually deemed reliable but is NOT guaranteed accurate.
Datafeed Last updated on April 20, 2025 @ 12:00 am
©2006-2025 brokerIDXsites.com - https://brokerIDXsites.com
