Share this property:
Contact Tyler Fergerson
Schedule A Showing
Request more information
- Home
- Property Search
- Search results
- 17220 Countrybrook Lane, ORLANDO, FL 32820
Property Photos
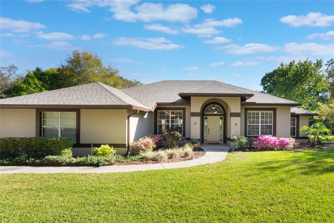

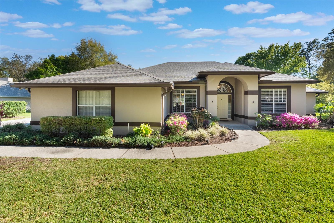
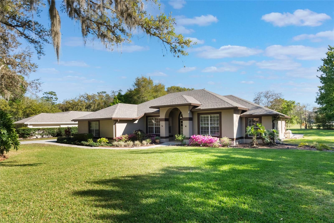
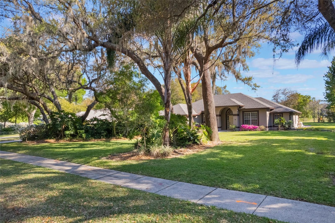
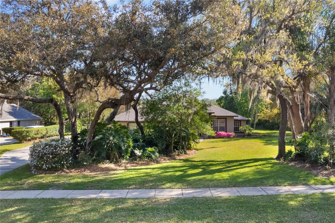
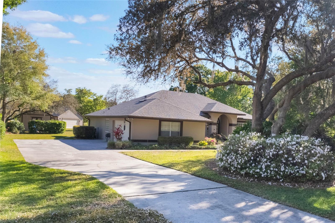
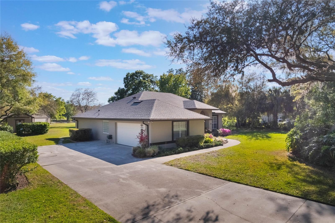
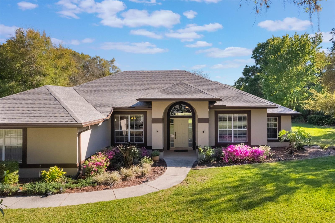
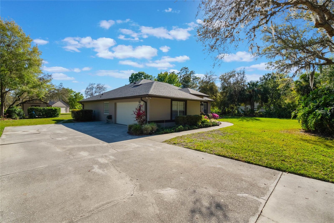
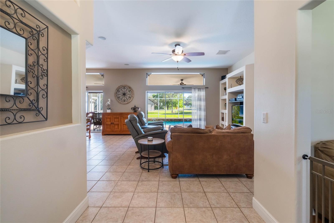
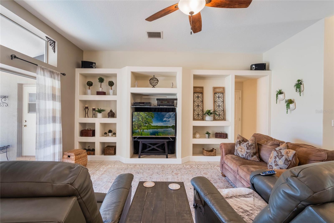
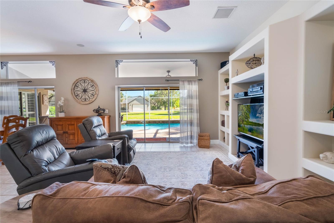
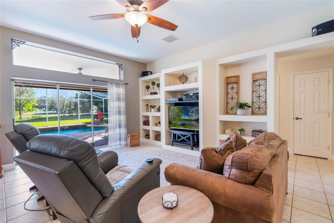
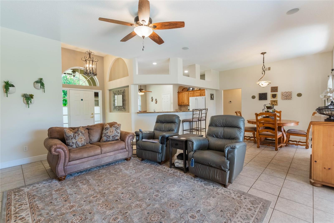
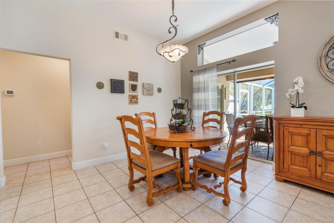
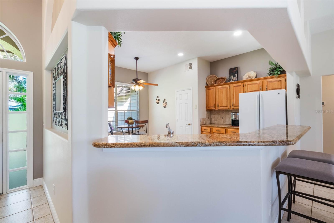
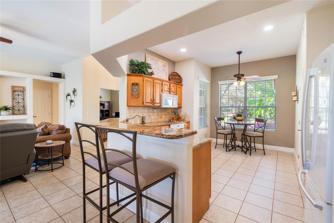
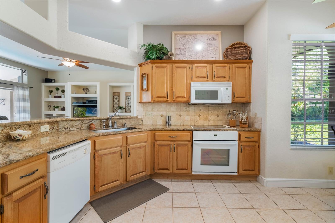
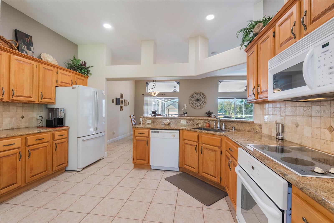
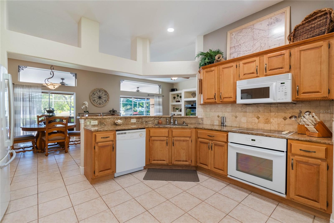
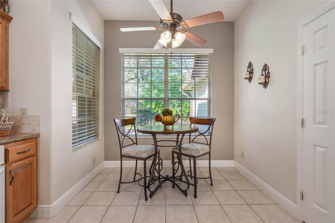
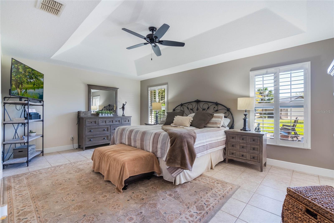
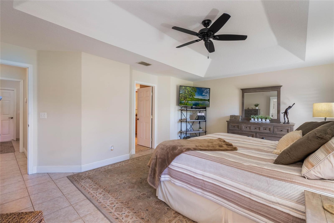
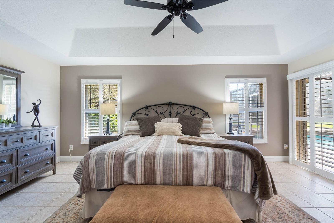
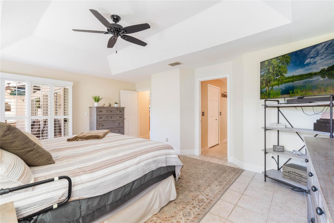
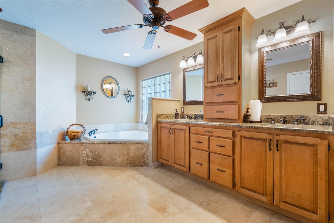
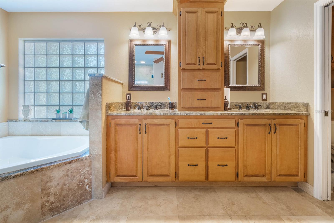
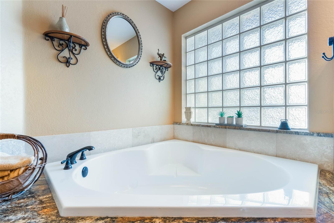
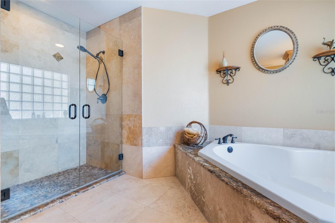
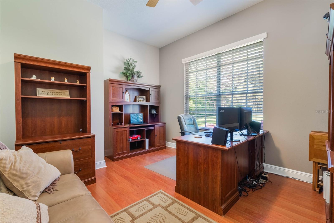
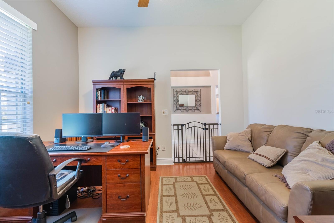
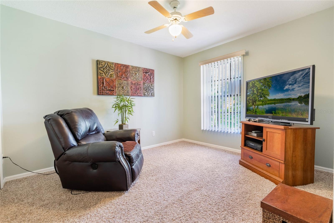
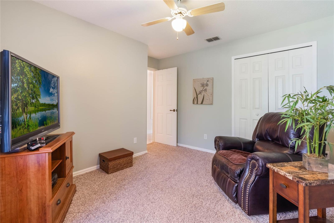
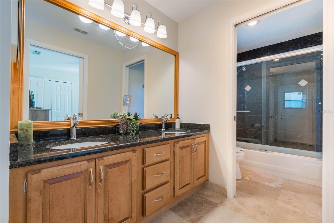
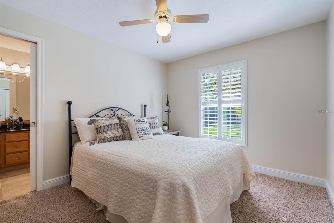
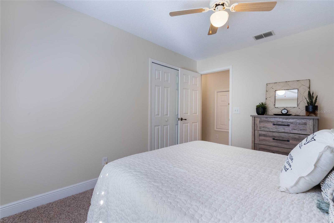
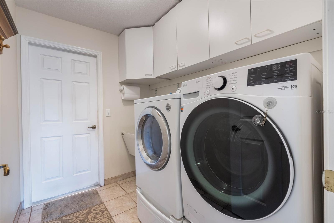
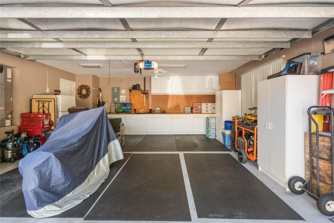
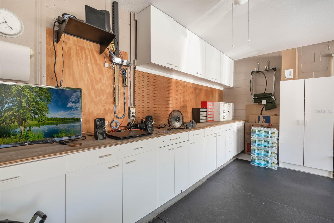
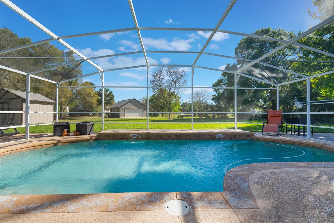
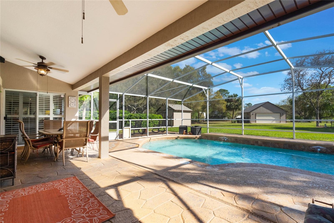
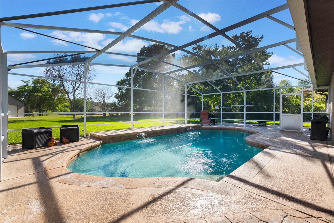
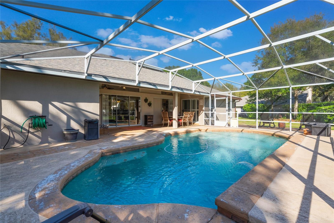
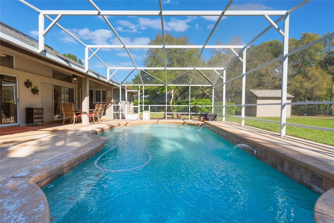
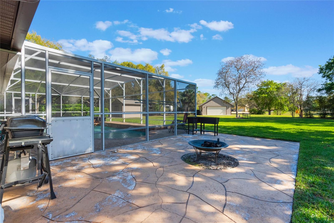
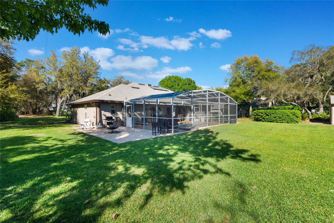
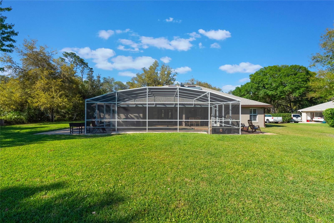
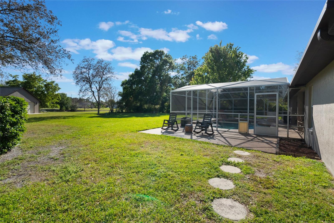
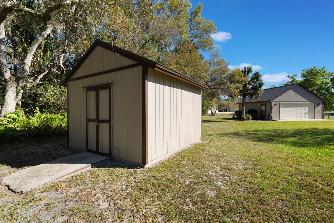
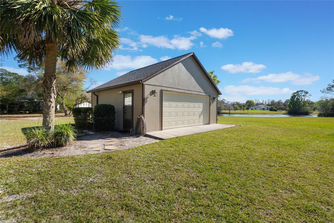
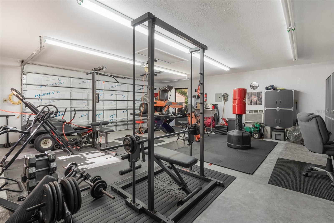
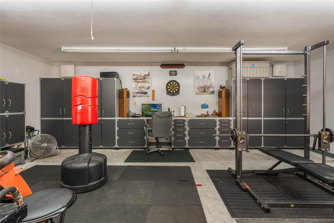
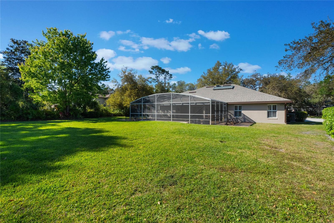
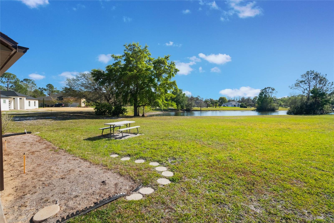
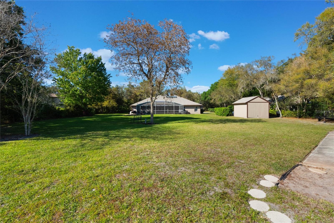
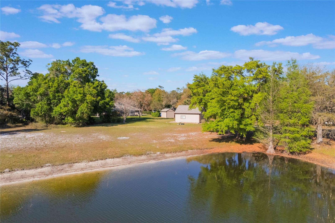
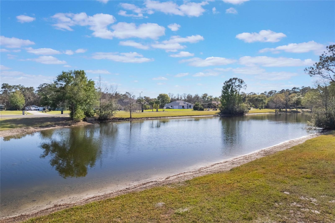
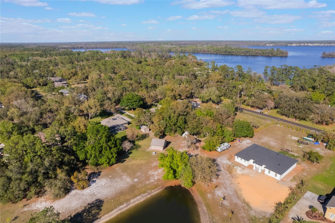
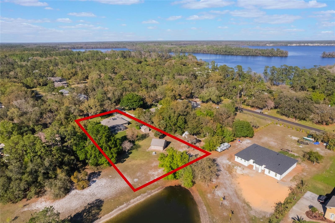
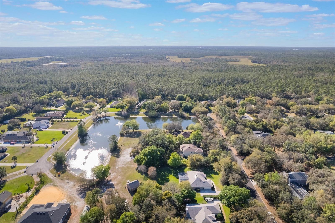
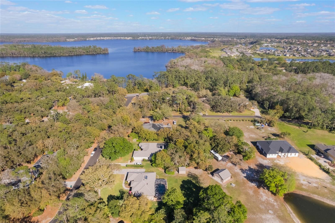
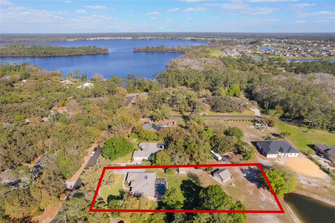
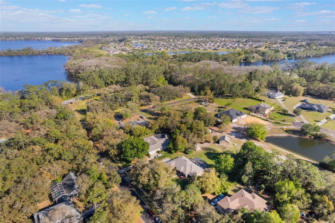
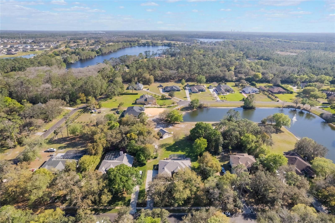
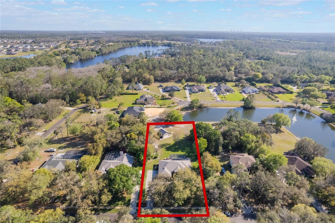
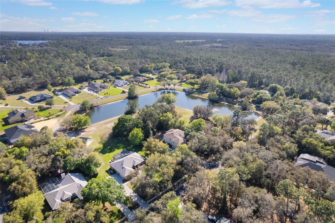
- MLS#: O6288054 ( Residential )
- Street Address: 17220 Countrybrook Lane
- Viewed: 27
- Price: $715,000
- Price sqft: $212
- Waterfront: No
- Year Built: 1994
- Bldg sqft: 3371
- Bedrooms: 3
- Total Baths: 2
- Full Baths: 2
- Garage / Parking Spaces: 2
- Days On Market: 36
- Additional Information
- Geolocation: 28.5988 / -81.1259
- County: ORANGE
- City: ORLANDO
- Zipcode: 32820
- Subdivision: Innisbrook
- Elementary School: East Lake Elem
- Middle School: Corner Lake Middle
- High School: East River High
- Provided by: KELLER WILLIAMS ADVANTAGE REALTY
- Contact: Heather Pryor
- 407-977-7600

- DMCA Notice
-
DescriptionWow what a beauty!! This split plan, 1 acre home has it all and ready for its next owners! The meticulously maintained 3 bedroom 2 bath screened pool home with an office that could be a 4th bedroom will not last long. As you enter, the open concept living room and dining room overlook the pool. The kitchen features new stove, dishwasher 2025. Granite countertops, tile backsplash and breakfast nook. Plantation shutters throughout the entire home. The primary bedroom has sliding doors to access the pool with an updated bathroom, garden tub and walk in shower. The updated pool bath is perfect for the other two bedrooms. The large covered lanai is the serene spot to watch wildlife and sip your coffee. Additionally, there is a separate two car garage that is used for a workshop/gym and could be your man cave or she shed as it has ac and electric. This could be converted to a mother in law suite, or a place to store your additional toys! As you walk the property, the peaceful view of the pond and landscape gives you plenty of room to play, relax and enjoy! The roof is only 1 year old!! Low hoa too! Shopping is just 5 minutes away, 45 minutes to cocoa beach and the kennedy space center. 30 minutes to orlando international airport and downtown orlando. With a little bit of country feel and close to city life, this one won't last long!! Hurry, schedule your appointment today!!
All
Similar
Features
Appliances
- Disposal
- Microwave
- Range
- Refrigerator
Home Owners Association Fee
- 300.00
Association Name
- Russ Wise
Association Phone
- 407-509-7765
Carport Spaces
- 0.00
Close Date
- 0000-00-00
Cooling
- Central Air
Country
- US
Covered Spaces
- 0.00
Exterior Features
- Other
Flooring
- Carpet
- Ceramic Tile
- Laminate
- Tile
Garage Spaces
- 2.00
Heating
- Central
- Electric
High School
- East River High
Insurance Expense
- 0.00
Interior Features
- Ceiling Fans(s)
- Open Floorplan
Legal Description
- INNISBROOK 32/88 LOT 31
Levels
- One
Living Area
- 2052.00
Lot Features
- Landscaped
- Sidewalk
Middle School
- Corner Lake Middle
Area Major
- 32820 - Orlando/Bithlo
Net Operating Income
- 0.00
Occupant Type
- Owner
Open Parking Spaces
- 0.00
Other Expense
- 0.00
Other Structures
- Workshop
Parcel Number
- 04-22-32-3833-00-310
Pets Allowed
- Yes
Pool Features
- In Ground
Property Type
- Residential
Roof
- Shingle
School Elementary
- East Lake Elem
Sewer
- Septic Tank
Tax Year
- 2024
Township
- 22
Utilities
- Electricity Available
Views
- 27
Virtual Tour Url
- https://www.propertypanorama.com/instaview/stellar/O6288054
Water Source
- Well
Year Built
- 1994
Zoning Code
- R-CE
Listing Data ©2025 Greater Fort Lauderdale REALTORS®
Listings provided courtesy of The Hernando County Association of Realtors MLS.
Listing Data ©2025 REALTOR® Association of Citrus County
Listing Data ©2025 Royal Palm Coast Realtor® Association
The information provided by this website is for the personal, non-commercial use of consumers and may not be used for any purpose other than to identify prospective properties consumers may be interested in purchasing.Display of MLS data is usually deemed reliable but is NOT guaranteed accurate.
Datafeed Last updated on April 20, 2025 @ 12:00 am
©2006-2025 brokerIDXsites.com - https://brokerIDXsites.com
