Share this property:
Contact Tyler Fergerson
Schedule A Showing
Request more information
- Home
- Property Search
- Search results
- 18410 Blue Heron Circle, DEER ISLAND, FL 32778
Property Photos
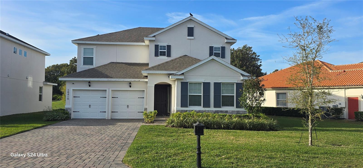


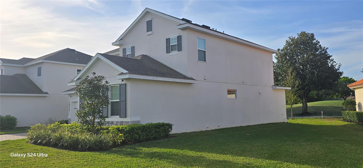
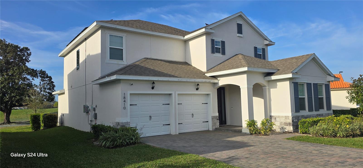
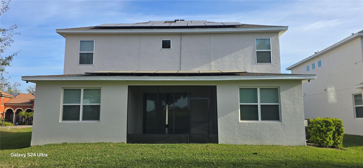
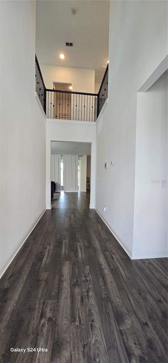
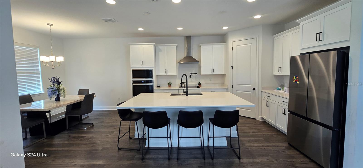
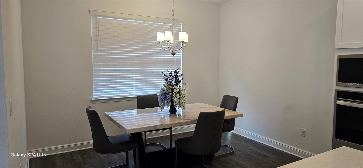
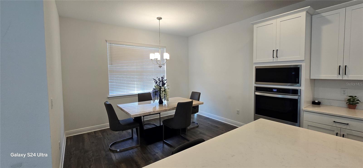

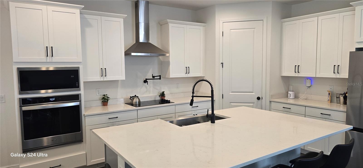

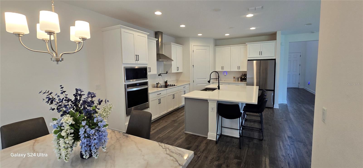


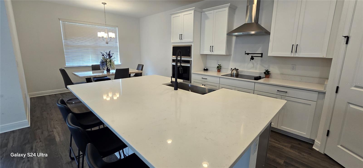
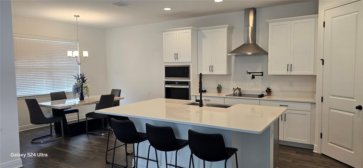




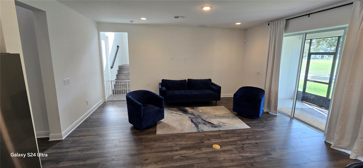
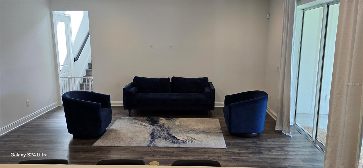
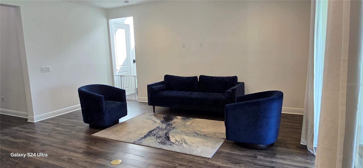



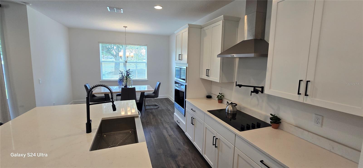
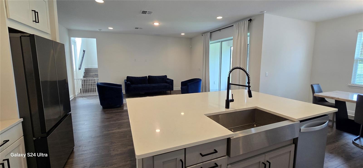

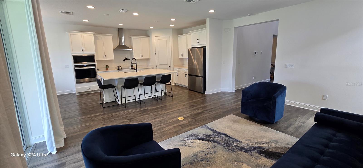

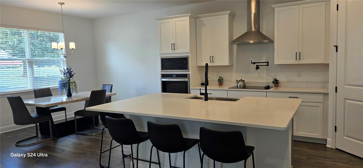
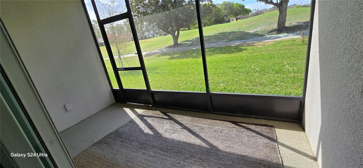
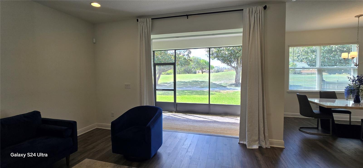

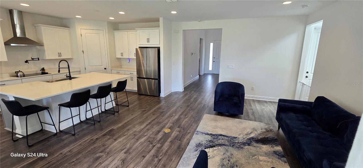
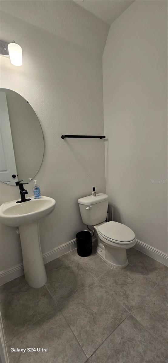


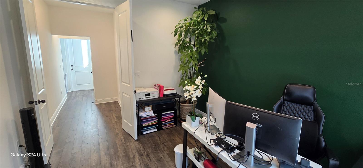
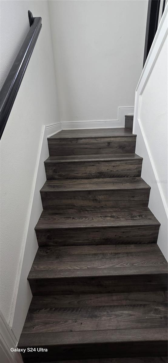
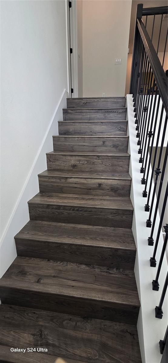

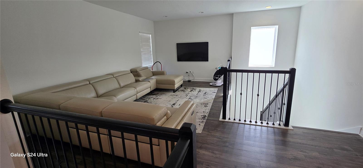
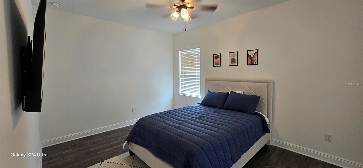
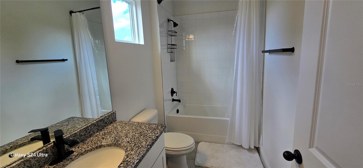
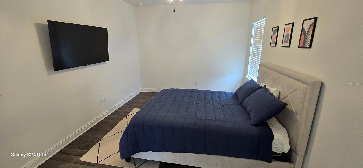
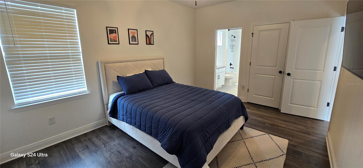
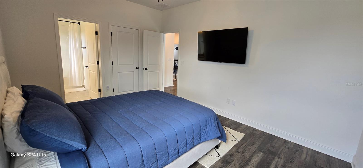
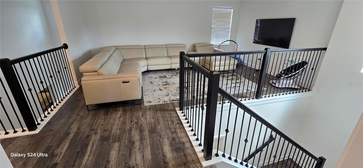
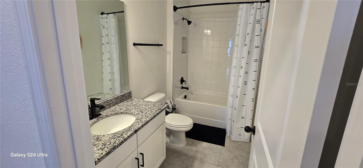

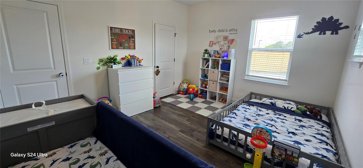
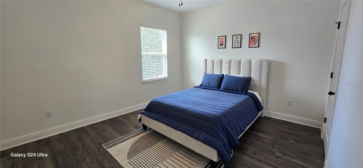
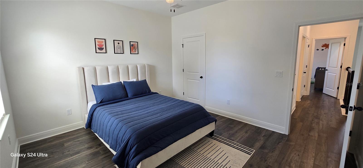

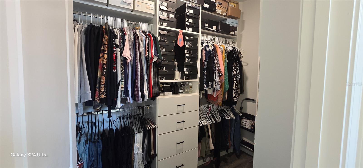

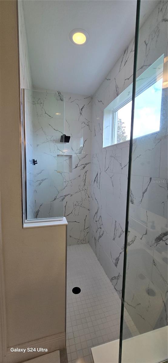
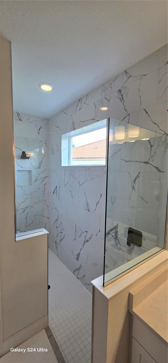

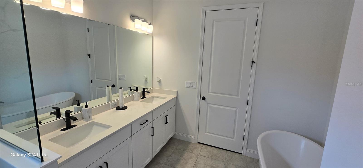
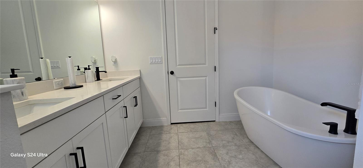

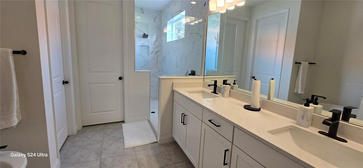

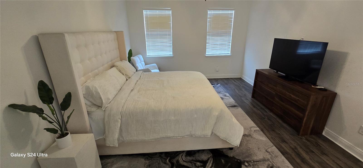

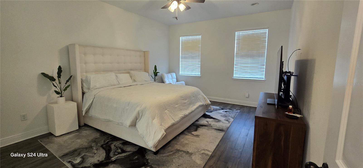
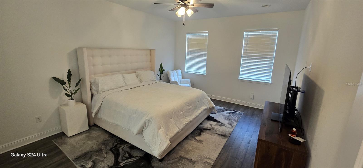
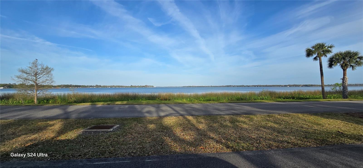
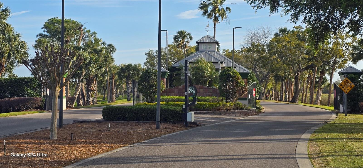
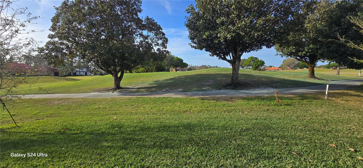
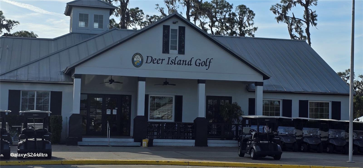
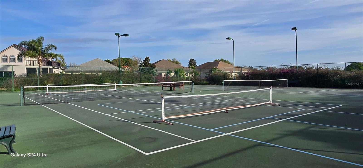

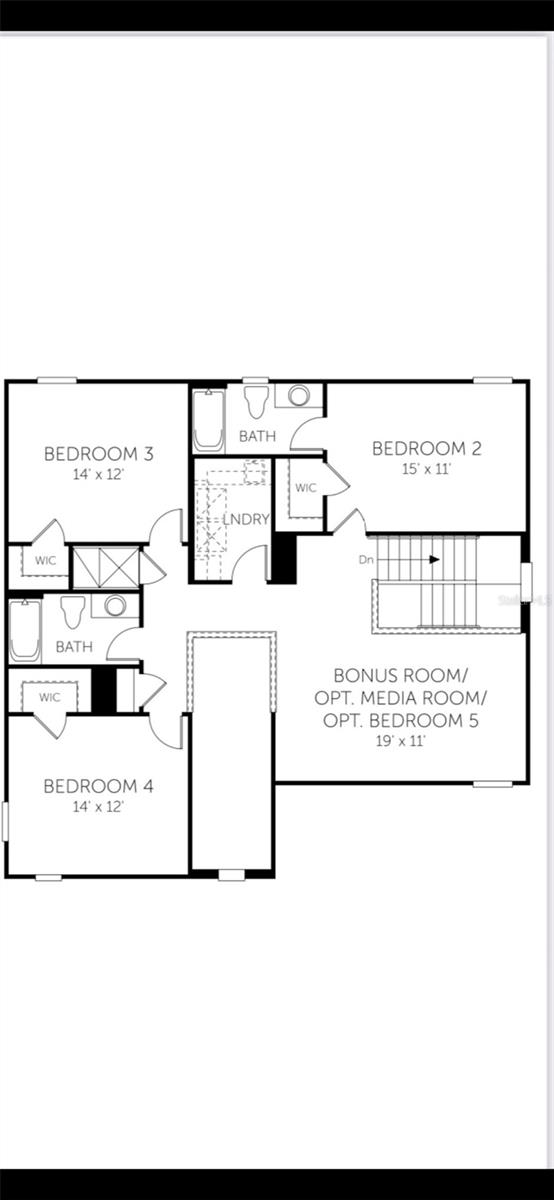
- MLS#: O6287718 ( Residential )
- Street Address: 18410 Blue Heron Circle
- Viewed: 76
- Price: $524,999
- Price sqft: $186
- Waterfront: No
- Year Built: 2023
- Bldg sqft: 2827
- Bedrooms: 4
- Total Baths: 4
- Full Baths: 3
- 1/2 Baths: 1
- Garage / Parking Spaces: 2
- Days On Market: 99
- Additional Information
- Geolocation: 28.7854 / -81.6549
- County: LAKE
- City: DEER ISLAND
- Zipcode: 32778
- Subdivision: Deer Island Club Pt Rep A Tr C
- Provided by: LA ROSA REALTY ORLANDO LLC
- Contact: Courtney James
- 407-288-7384

- DMCA Notice
-
DescriptionExperience luxury living in this stunning Dream Finders Captiva model home situated in a highly sought after gated golf course community in Tavares. This meticulously designed property boasts an array of upgrades, including high ceilings, 8 ft doors, and a gourmet kitchen complete with stainless steel appliances, a hood vent, pot filler, and 42" cabinets with elegant crown molding. The spacious kitchen also features a breakfast bar and beautiful granite countertops, seamlessly overlooking a large family room, perfect for entertaining. This home is filled with modern conveniences, such as epoxy coated garage floors, CAT5 internet wiring, mid wall TV mounting outlets, security camera pre wiring, and a pre plumbed water softener system. With vinyl flooring throughout (no carpet), every detail has been thoughtfully crafted for durability and comfort. Relax in the screened patio and enjoy views of the lush surroundings.The luxurious Master suite (located on the first floor) is a true retreat, featuring a generously sized walk in closet and an oversized master shower adorned with floor to ceiling tiles. Unwind in the freestanding soaking tub, surrounded by dual vanities for added convenience. Additional highlights include a large bonus room and built in walk in cabinetry. This home also comes equipped with solar panels, which will be fully paid off with an acceptable offer, giving you the chance to enjoy significantly lower power bills. The community offers a wealth of amenities, including a pool, tennis and pickleball courts, and a stunning golf course (membership fee required). Don't miss your opportunity to own this exceptional property schedule your private showing today!
All
Similar
Features
Appliances
- Built-In Oven
- Dishwasher
- Disposal
- Microwave
Home Owners Association Fee
- 125.00
Home Owners Association Fee Includes
- Internet
Association Name
- BONNIE GONZALEZ
Association Phone
- 3523435706
Builder Model
- Captiva
Builder Name
- Dream Finders
Carport Spaces
- 0.00
Close Date
- 0000-00-00
Cooling
- Central Air
Country
- US
Covered Spaces
- 0.00
Exterior Features
- Private Mailbox
Flooring
- Tile
- Wood
Garage Spaces
- 2.00
Heating
- Central
Insurance Expense
- 0.00
Interior Features
- Cathedral Ceiling(s)
- Ceiling Fans(s)
Legal Description
- THE DEER ISLAND CLUB SECOND REPLAT SUB LOT 3 PARCEL I PB 39 PGS 9-20 ORB 6115 PG 640
Levels
- Two
Living Area
- 2827.00
Area Major
- 32778 - Tavares / Deer Island
Net Operating Income
- 0.00
Occupant Type
- Owner
Open Parking Spaces
- 0.00
Other Expense
- 0.00
Parcel Number
- 36-19-26-2005-00I-00300
Pets Allowed
- Cats OK
- Dogs OK
- Number Limit
Possession
- Negotiable
Property Type
- Residential
Roof
- Shingle
Sewer
- Public Sewer
Style
- Contemporary
Tax Year
- 2024
Township
- 19S
Utilities
- Public
View
- Golf Course
Views
- 76
Virtual Tour Url
- https://www.propertypanorama.com/instaview/stellar/O6287718
Water Source
- Public
Year Built
- 2023
Zoning Code
- PUD
Listing Data ©2025 Greater Fort Lauderdale REALTORS®
Listings provided courtesy of The Hernando County Association of Realtors MLS.
Listing Data ©2025 REALTOR® Association of Citrus County
Listing Data ©2025 Royal Palm Coast Realtor® Association
The information provided by this website is for the personal, non-commercial use of consumers and may not be used for any purpose other than to identify prospective properties consumers may be interested in purchasing.Display of MLS data is usually deemed reliable but is NOT guaranteed accurate.
Datafeed Last updated on June 15, 2025 @ 12:00 am
©2006-2025 brokerIDXsites.com - https://brokerIDXsites.com
