Share this property:
Contact Tyler Fergerson
Schedule A Showing
Request more information
- Home
- Property Search
- Search results
- 14031 Jomatt Loop, WINTER GARDEN, FL 34787
Property Photos
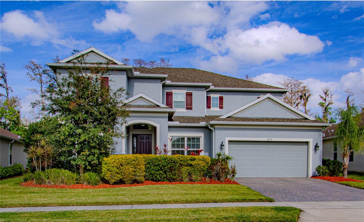

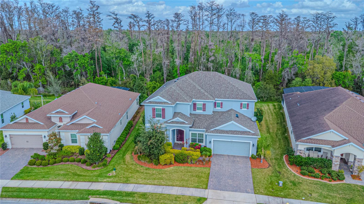
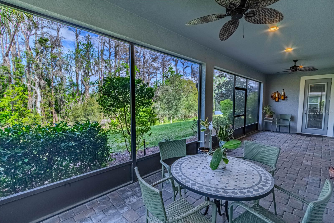
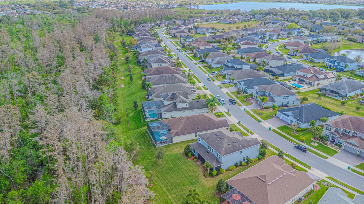
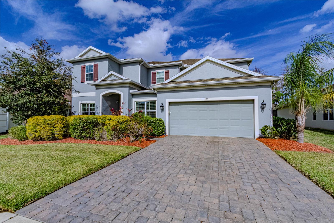
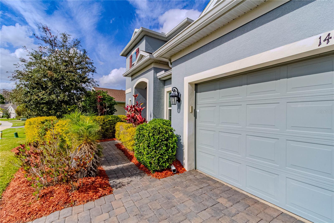
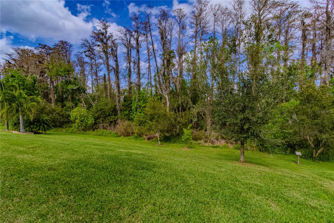
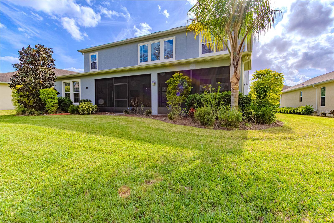
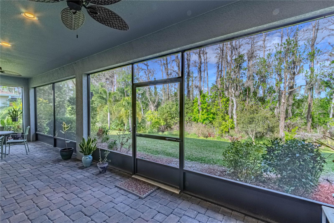
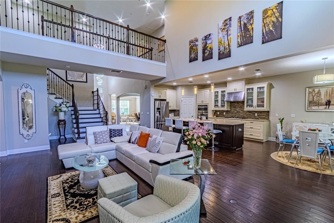
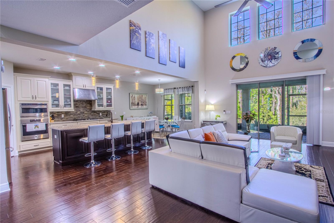
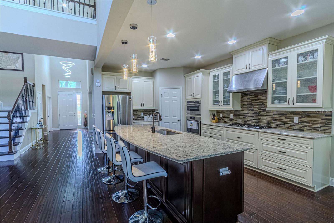
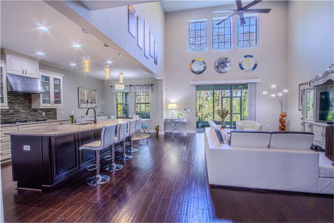
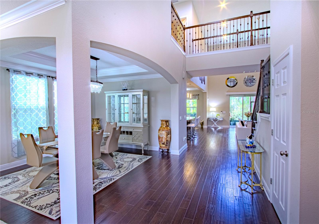
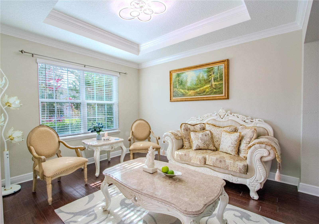
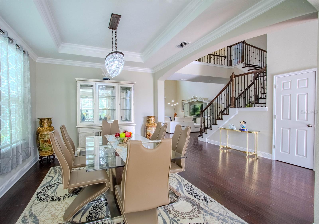
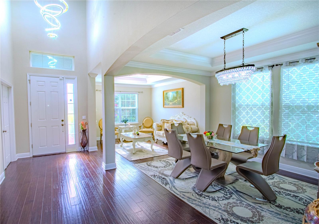
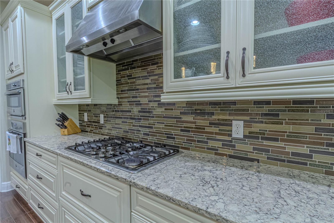
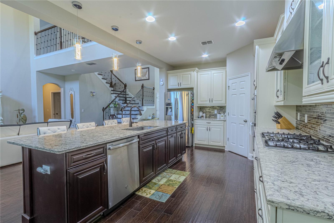
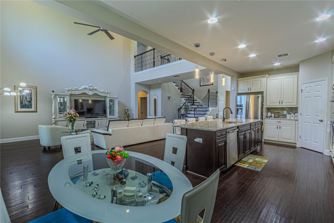
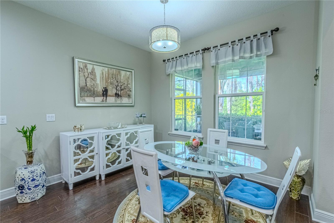
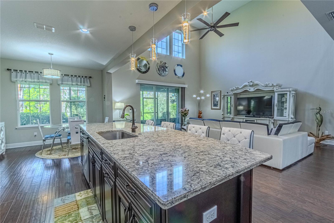
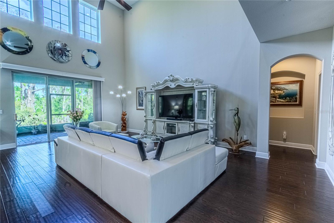
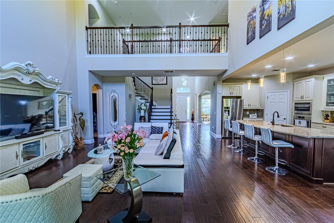
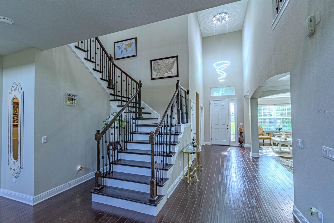
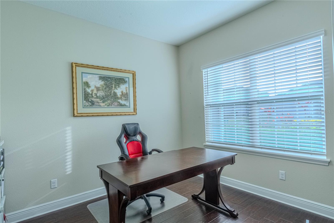
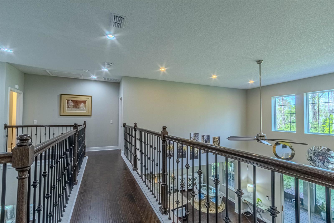
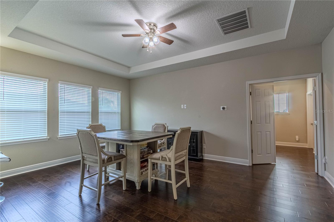
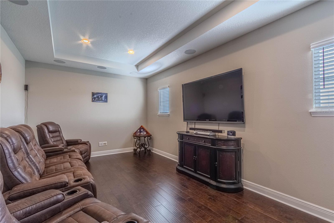
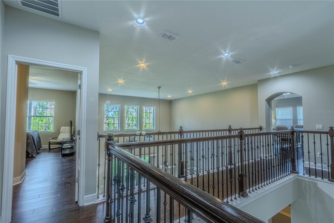
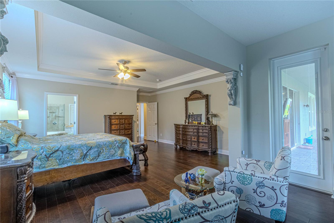
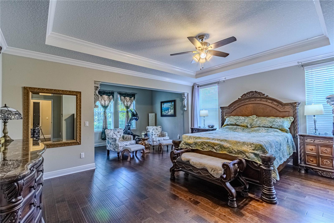
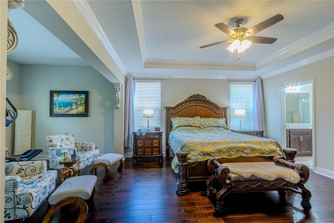
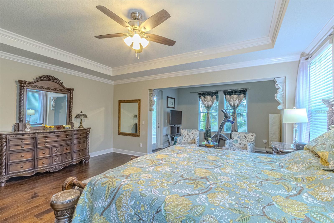
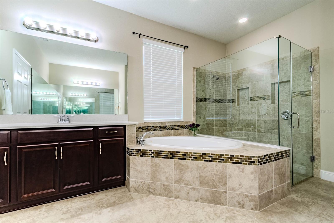
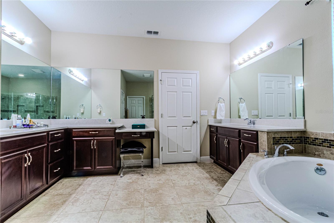
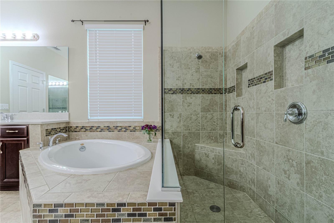
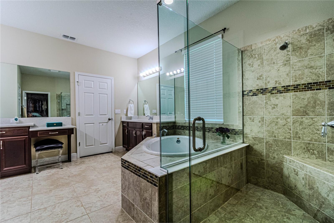
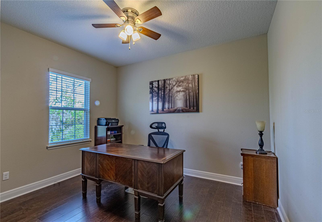
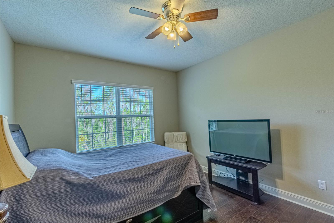
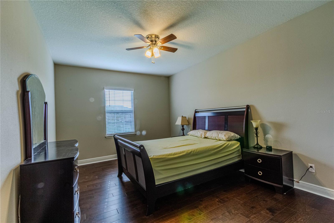
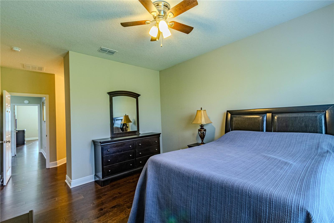
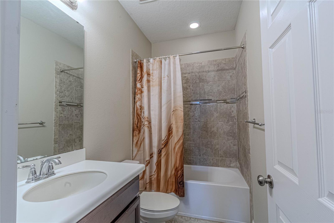
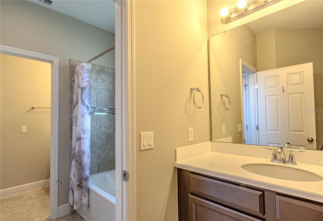
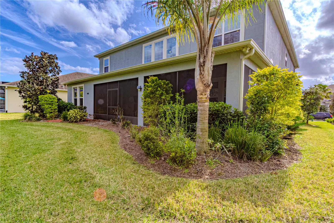
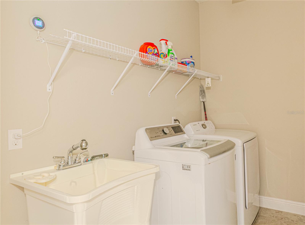
- MLS#: O6287358 ( Residential )
- Street Address: 14031 Jomatt Loop
- Viewed: 146
- Price: $929,000
- Price sqft: $164
- Waterfront: No
- Year Built: 2019
- Bldg sqft: 5651
- Bedrooms: 4
- Total Baths: 4
- Full Baths: 3
- 1/2 Baths: 1
- Garage / Parking Spaces: 2
- Days On Market: 44
- Additional Information
- Geolocation: 28.5387 / -81.5974
- County: ORANGE
- City: WINTER GARDEN
- Zipcode: 34787
- Subdivision: Cypress Reserve
- Elementary School: SunRidge Elementary
- Middle School: SunRidge Middle
- High School: West Orange High
- Provided by: FLORIDA PRESTIGIOUS HOMES INC
- Contact: Ian Trumbach
- 754-246-2070

- DMCA Notice
-
DescriptionStunning Home on Premium Conservation Lot No Rear Neighbors! Discover this beautifully upgraded home nestled in a sought after community, backing up to miles of scenic natural area for ultimate privacy. Located just around the corner from Sunridge Elementary and Middle Schools, this home is also a short 5 minute drive to charming downtown Winter Garden and only 10 minutes to Winter Garden Village for shopping, dining, and entertainment. (Community Features): Resort style swimming pool, restrooms, and lanai. Playground, walking paths, and scenic benches Low HOA fee only $75 per month (Home Highlights): Spacious & Thoughtful Layout First floor master suite with sitting area and private lanai access, separate upstairs guest retreat, and a 20 foot high ceiling in the main living area. Quality Upgrades & Modern Touches 2022 hardwood floors throughout, new ceiling lighting, custom blinds, crown molding, and tray ceilings. Comfort & Efficiency Two zone A/C with separate thermostats, ceiling fans in most rooms and lanai, and a sprinkler system in front and back. Entertainment Ready Dedicated media room with premium surround sound and cinema seating setup. Gourmet Kitchen & Gas Cooking Equipped with upgraded appliances, including a gas stove, oven/microwave, refrigerator, washer, and dryer. Safety & Security ADT hardwired security system for peace of mind. Outdoor Potential Spacious backyard can accommodate a swimming pool if desired. Built by Taylor Morrison, this home still benefits from its 10 year structural warranty, ensuring long term peace of mind. Dont miss out on this incredible home! Contact us today to schedule a private tour!
All
Similar
Features
Appliances
- Built-In Oven
- Cooktop
- Dishwasher
- Disposal
- Electric Water Heater
- Microwave
- Range Hood
- Refrigerator
Association Amenities
- Playground
- Pool
Home Owners Association Fee
- 75.00
Home Owners Association Fee Includes
- Management
Association Name
- Joey Arroyo
Association Phone
- 877-221-6919
Builder Name
- Taylor Morrison
Carport Spaces
- 0.00
Close Date
- 0000-00-00
Cooling
- Central Air
Country
- US
Covered Spaces
- 0.00
Exterior Features
- Irrigation System
- Lighting
- Rain Gutters
- Sidewalk
- Sliding Doors
Flooring
- Ceramic Tile
- Wood
Garage Spaces
- 2.00
Heating
- Central
- Electric
High School
- West Orange High
Insurance Expense
- 0.00
Interior Features
- Ceiling Fans(s)
- Crown Molding
- Eat-in Kitchen
- Kitchen/Family Room Combo
- Primary Bedroom Main Floor
- Solid Surface Counters
- Solid Wood Cabinets
- Thermostat
- Tray Ceiling(s)
- Walk-In Closet(s)
- Window Treatments
Legal Description
- CYPRESS RESERVE PHASE 2 94/135 LOT 145
Levels
- Two
Living Area
- 4105.00
Lot Features
- Conservation Area
- In County
- Level
- Sidewalk
- Paved
Middle School
- SunRidge Middle
Area Major
- 34787 - Winter Garden/Oakland
Net Operating Income
- 0.00
Occupant Type
- Owner
Open Parking Spaces
- 0.00
Other Expense
- 0.00
Parcel Number
- 27-22-27-1961-01-450
Parking Features
- Driveway
Pets Allowed
- Yes
Property Condition
- Completed
Property Type
- Residential
Roof
- Shingle
School Elementary
- SunRidge Elementary
Sewer
- Public Sewer
Style
- Other
Tax Year
- 2024
Township
- 22
Utilities
- Cable Connected
- Electricity Connected
- Natural Gas Connected
- Sewer Connected
- Street Lights
- Underground Utilities
View
- Park/Greenbelt
Views
- 146
Water Source
- Public
Year Built
- 2019
Zoning Code
- PUD
Listing Data ©2025 Greater Fort Lauderdale REALTORS®
Listings provided courtesy of The Hernando County Association of Realtors MLS.
Listing Data ©2025 REALTOR® Association of Citrus County
Listing Data ©2025 Royal Palm Coast Realtor® Association
The information provided by this website is for the personal, non-commercial use of consumers and may not be used for any purpose other than to identify prospective properties consumers may be interested in purchasing.Display of MLS data is usually deemed reliable but is NOT guaranteed accurate.
Datafeed Last updated on April 20, 2025 @ 12:00 am
©2006-2025 brokerIDXsites.com - https://brokerIDXsites.com
