Share this property:
Contact Tyler Fergerson
Schedule A Showing
Request more information
- Home
- Property Search
- Search results
- 15469 Shorebird Lane, WINTER GARDEN, FL 34787
Property Photos
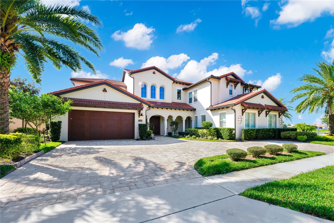

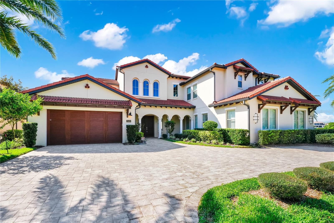
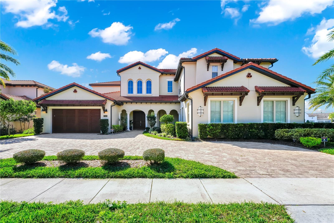
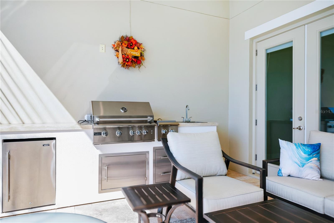
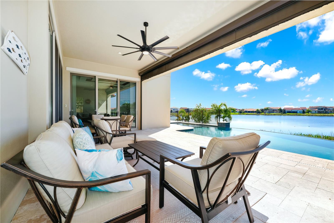
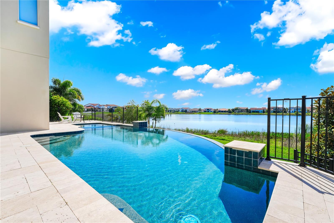
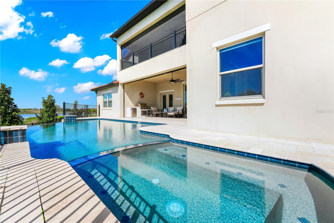
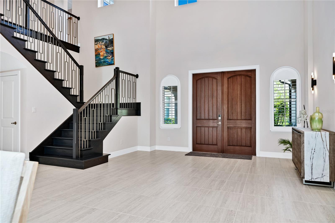
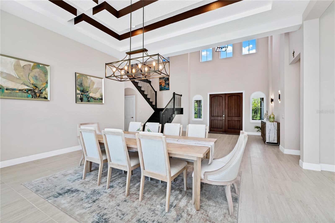
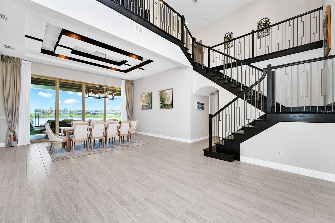
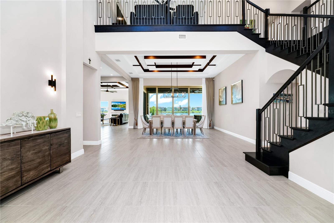
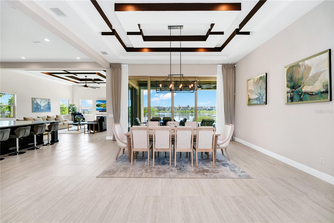
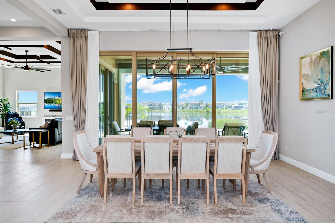
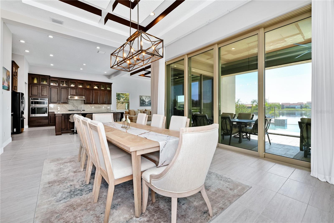
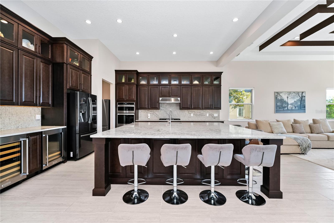
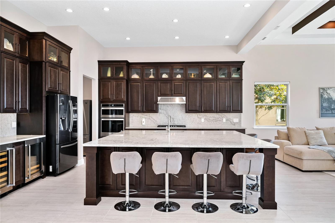
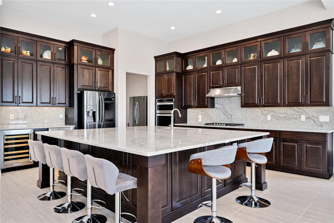
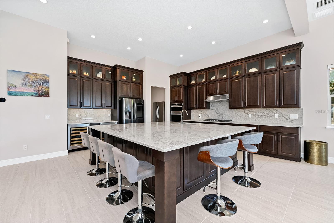
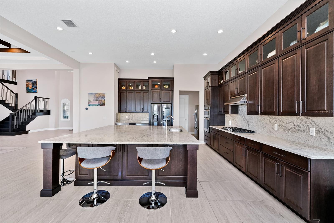
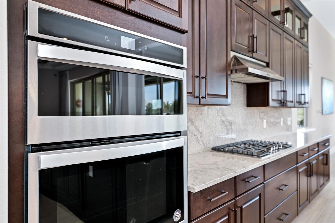
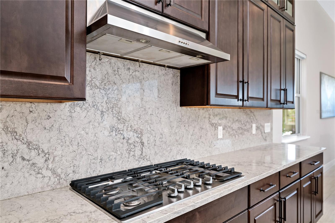
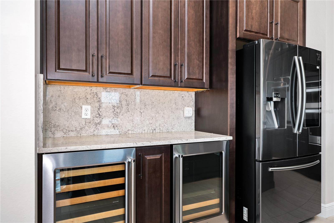
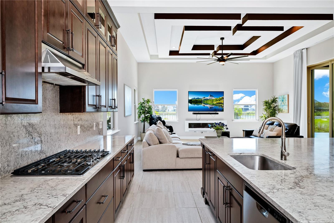
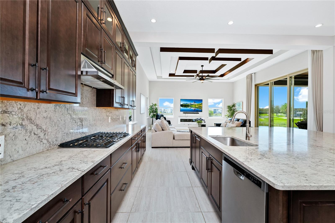
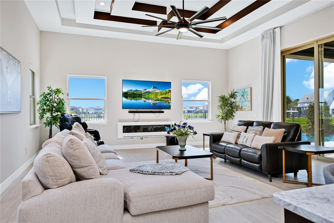
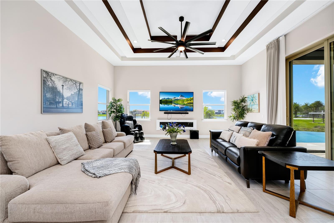
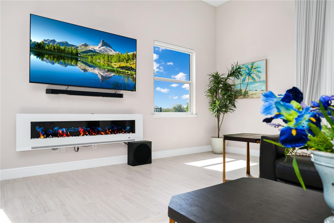
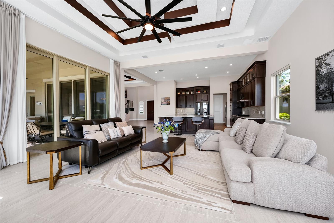
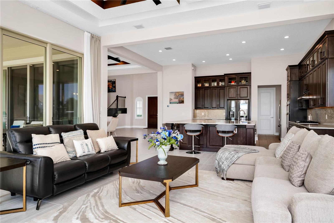
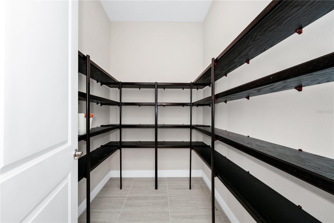
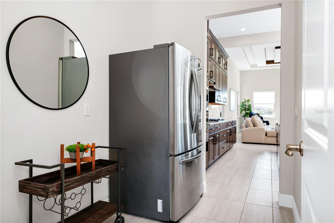
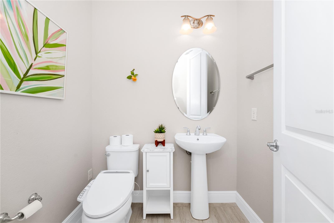
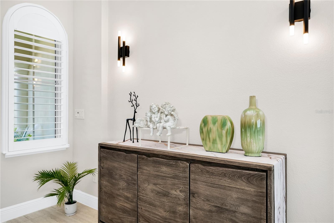
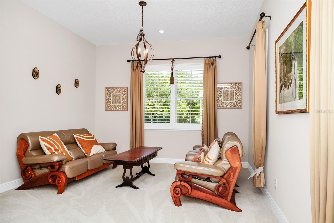
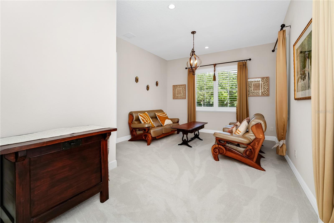
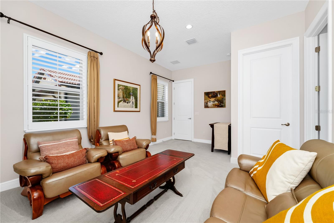
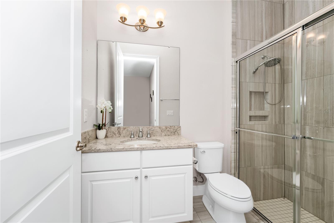
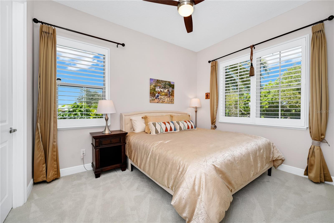
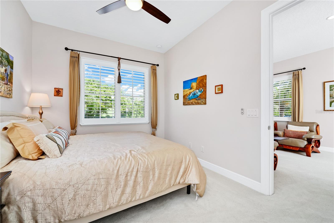
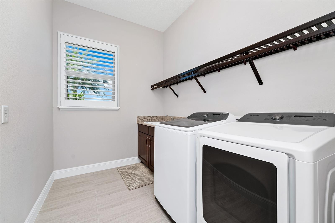
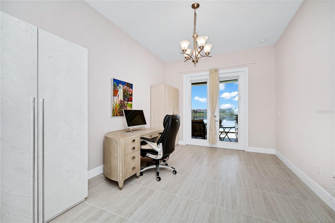
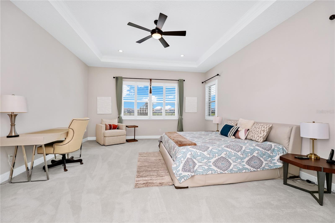
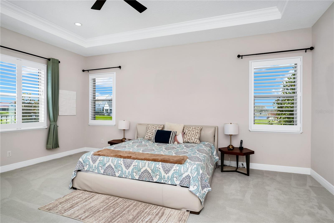
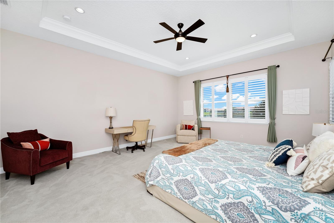
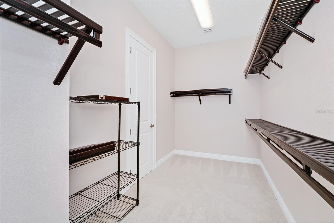
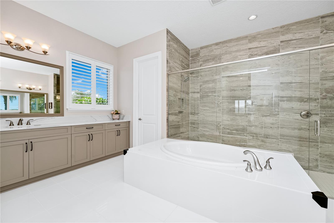
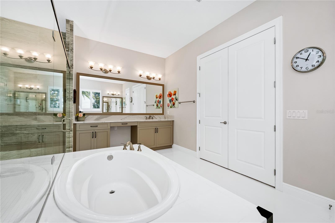
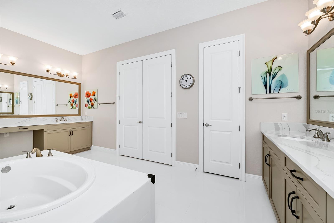
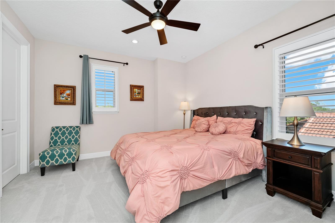
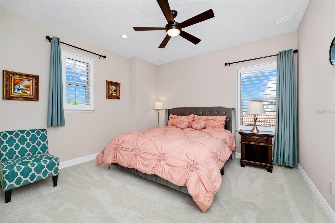
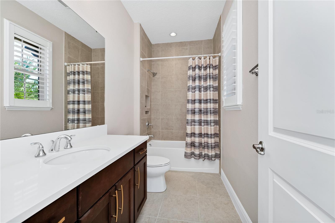
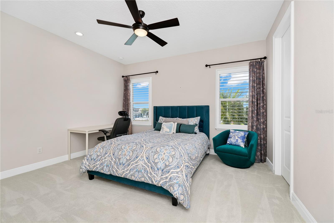
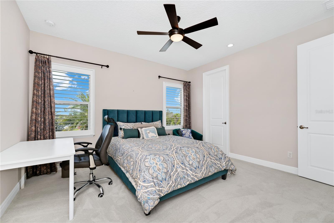
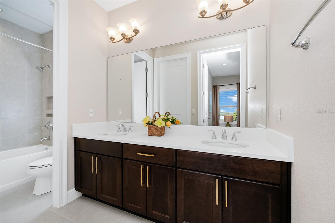
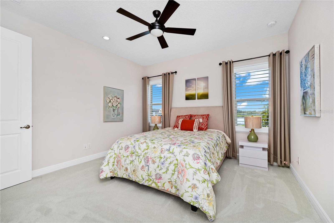
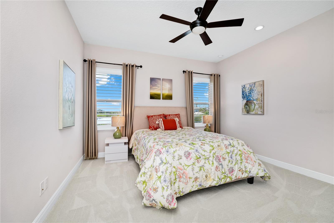
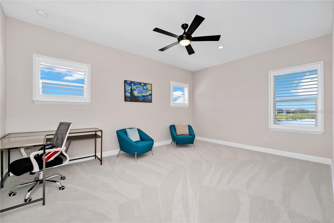
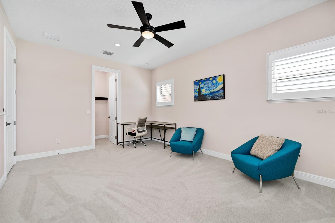
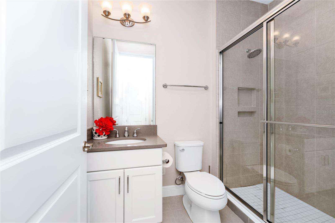
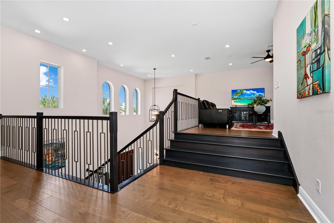
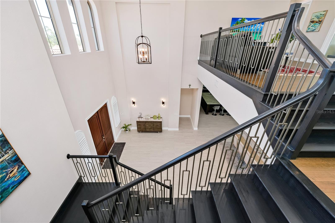
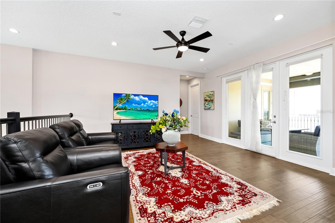
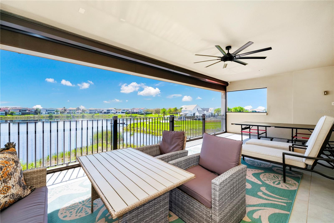
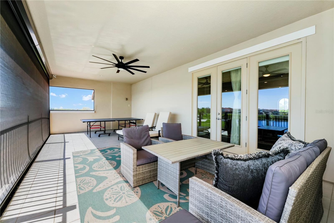
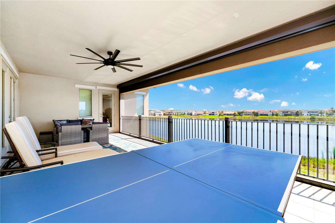
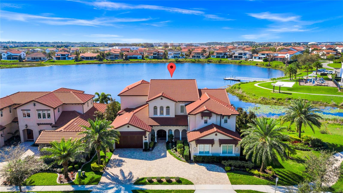
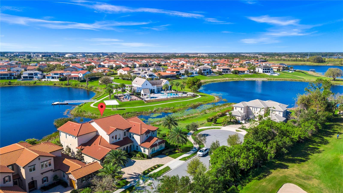
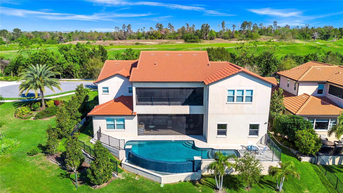
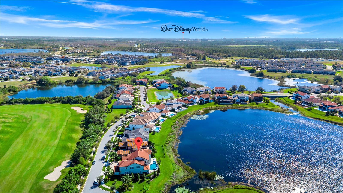
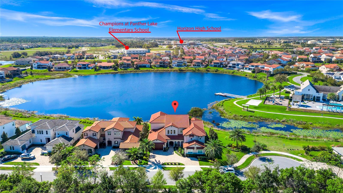
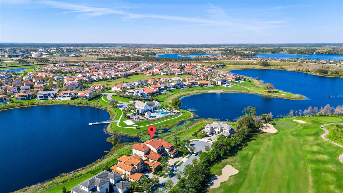
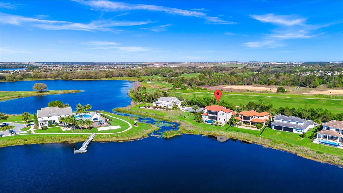
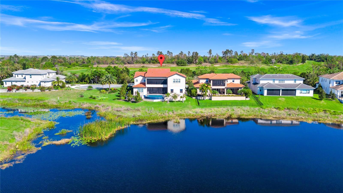
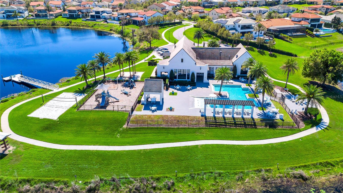
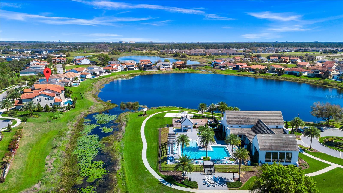
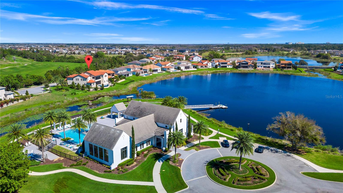
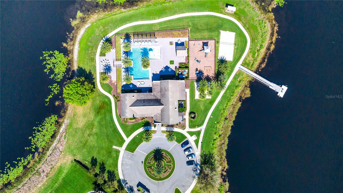






- MLS#: O6287052 ( Residential )
- Street Address: 15469 Shorebird Lane
- Viewed: 112
- Price: $2,450,000
- Price sqft: $313
- Waterfront: Yes
- Wateraccess: Yes
- Waterfront Type: Pond
- Year Built: 2020
- Bldg sqft: 7824
- Bedrooms: 7
- Total Baths: 7
- Full Baths: 6
- 1/2 Baths: 1
- Garage / Parking Spaces: 2
- Days On Market: 45
- Additional Information
- Geolocation: 28.4268 / -81.6267
- County: ORANGE
- City: WINTER GARDEN
- Zipcode: 34787
- Subdivision: Lakeshore Preserve Ph 4
- Provided by: SOGO REAL ESTATE SERVICES LLC
- Contact: Christine Kim
- 407-730-3100

- DMCA Notice
-
DescriptionLuxury Lakefront Living at Its Finest Breathtaking Views & Prime Location Discover the pinnacle of elegance and comfort in this stunning lakefront model home, perfectly positioned on an oversized corner lot (0.54 Acres) with unparalleled views of the Lake and the Orange County National Golf Course in the front of the property. Seamless Indoor Outdoor Living Step through the grand two story foyer and be drawn to the massive pocket sliding doors that open to an expansive covered patio and pool deckperfect for entertaining or unwinding. Take in breathtaking sunsets over the infinity edge pool and spa while preparing meals in the fully equipped outdoor kitchen with a motorized screen. Or head upstairs to the covered balcony (a motorized screen ) for equally spectacular views. A state of the art pest misting system ensures outdoor comfort all year long. Chefs Dream Kitchen & Elegant Living Spaces At the heart of this home is a gourmet kitchen boasting a massive quartz island, coffee and wine bar, six burner gas stove, and upgraded appliances. Custom cabinetry, featuring elegant glass doors, provides ample storage and display space. The open concept design seamlessly connects the kitchen to the sophisticated dining and living areas, enhanced by exquisite ceiling details and premium fixtures. Owners Suite A Private Retreat Escape to the luxurious Owners' Suite, bathed in natural light from large windows and featuring dual walk in closets with premium wooden shelving. The spa inspired en suite bathroom boasts an oversized walk in shower and freestanding soaking tub, delivering the ultimate relaxation experience. Spacious In Law Suite & Private Office For added convenience, a separate in law suite on the main level features a private living area, a spacious bedroom with a walk in closet, and a full bathperfect for guests or multigenerational living. A private office with French doors opens to the back patio, offering a serene workspace. Second Floor Bedrooms, Entertainment & More Ascend the striking wooden staircase with modern railings to find four oversized bedrooms, three additional full bathrooms, a spacious loft, and a second master bedroom with a full bathroom with an extended shower and a garden tub. Premium Features & Smart Upgrades Energy efficient tankless water heater Three zone HVAC system Durable tile roof In wall pest control system Elegant plantation shutters And much more! Resort Style Amenities at Your Doorstep Lakeshores exclusive community center is just steps away, offering world class amenities including: A resort style pool with umbrella fountains State of the art fitness center & yoga studio Beach volleyball courts & playgrounds Kayak access & scenic walking trails Vibrant neighborhood events This extraordinary home is more than just a residenceits a lifestyle of luxury, convenience, and breathtaking lakefront beauty.
All
Similar
Features
Waterfront Description
- Pond
Appliances
- Built-In Oven
- Cooktop
- Dishwasher
- Disposal
- Dryer
- Microwave
- Range
- Range Hood
- Refrigerator
- Tankless Water Heater
- Washer
- Wine Refrigerator
Association Amenities
- Clubhouse
- Fitness Center
- Playground
- Pool
Home Owners Association Fee
- 447.86
Home Owners Association Fee Includes
- Pool
- Internet
- Maintenance Grounds
- Recreational Facilities
Association Name
- First Services Residential
Association Phone
- 407-664-0010
Builder Model
- Santa Bella
Builder Name
- Toll Brothers
Carport Spaces
- 0.00
Close Date
- 0000-00-00
Cooling
- Central Air
Country
- US
Covered Spaces
- 0.00
Exterior Features
- Balcony
- Garden
- Irrigation System
- Lighting
- Outdoor Kitchen
- Sidewalk
Flooring
- Tile
- Wood
Garage Spaces
- 2.00
Heating
- Central
- Electric
Insurance Expense
- 0.00
Interior Features
- Ceiling Fans(s)
- High Ceilings
- L Dining
- Open Floorplan
- Primary Bedroom Main Floor
- PrimaryBedroom Upstairs
- Thermostat
- Walk-In Closet(s)
- Window Treatments
Legal Description
- LAKESHORE PRESERVE PHASE 4 99/3 LOT 356
Levels
- Two
Living Area
- 5976.00
Lot Features
- Corner Lot
- Cul-De-Sac
- Oversized Lot
Area Major
- 34787 - Winter Garden/Oakland
Net Operating Income
- 0.00
Occupant Type
- Owner
Open Parking Spaces
- 0.00
Other Expense
- 0.00
Other Structures
- Outdoor Kitchen
Parcel Number
- 05-24-27-5333-03-560
Pets Allowed
- Breed Restrictions
Pool Features
- Heated
- In Ground
- Infinity
- Lighting
- Screen Enclosure
Property Type
- Residential
Roof
- Tile
Sewer
- Public Sewer
Tax Year
- 2024
Township
- 24
Utilities
- BB/HS Internet Available
- Cable Available
- Cable Connected
- Electricity Available
- Electricity Connected
- Natural Gas Available
- Natural Gas Connected
- Public
- Sewer Available
- Sewer Connected
- Water Available
- Water Connected
View
- Golf Course
- Pool
- Water
Views
- 112
Virtual Tour Url
- https://www.propertypanorama.com/instaview/stellar/O6287052
Water Source
- Public
Year Built
- 2020
Zoning Code
- P-D
Listing Data ©2025 Greater Fort Lauderdale REALTORS®
Listings provided courtesy of The Hernando County Association of Realtors MLS.
Listing Data ©2025 REALTOR® Association of Citrus County
Listing Data ©2025 Royal Palm Coast Realtor® Association
The information provided by this website is for the personal, non-commercial use of consumers and may not be used for any purpose other than to identify prospective properties consumers may be interested in purchasing.Display of MLS data is usually deemed reliable but is NOT guaranteed accurate.
Datafeed Last updated on April 20, 2025 @ 12:00 am
©2006-2025 brokerIDXsites.com - https://brokerIDXsites.com
