Share this property:
Contact Tyler Fergerson
Schedule A Showing
Request more information
- Home
- Property Search
- Search results
- 1943 Wingfield Drive, LONGWOOD, FL 32779
Property Photos
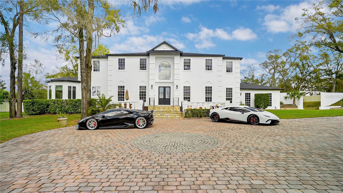

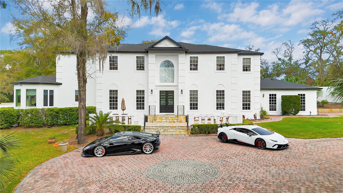
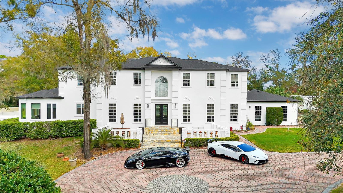
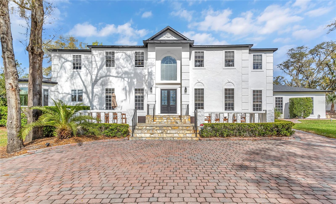
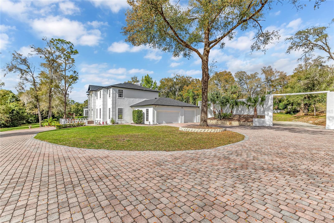
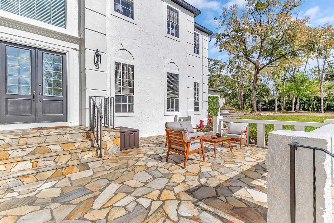
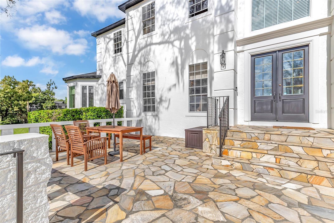
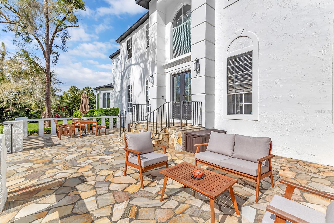
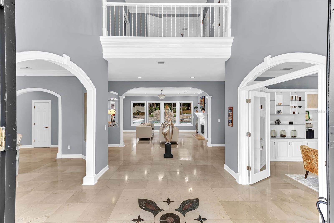

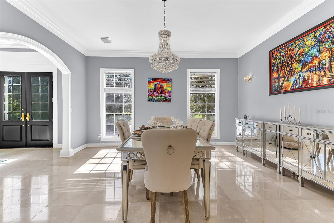
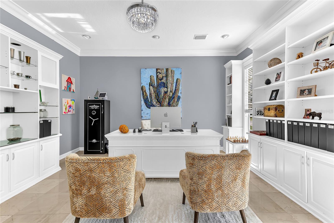
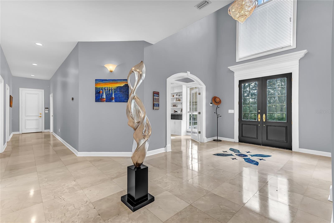
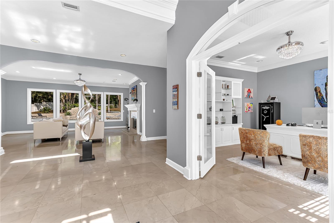
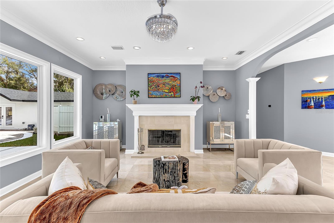
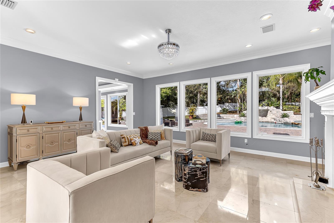
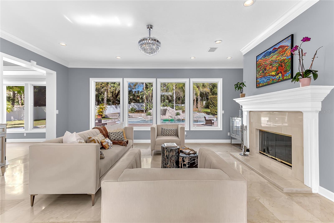
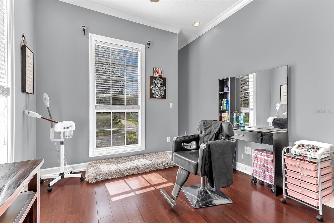
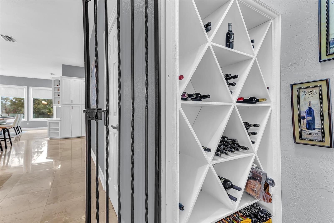
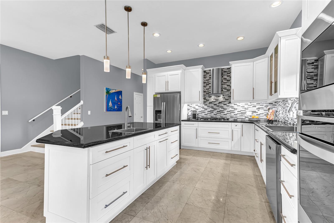
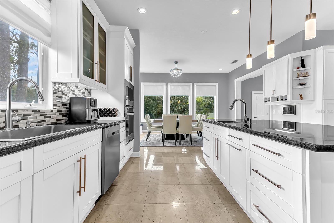
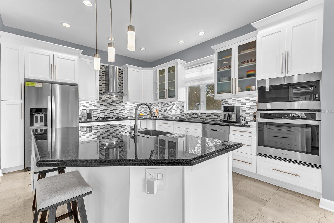
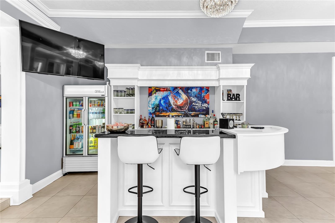
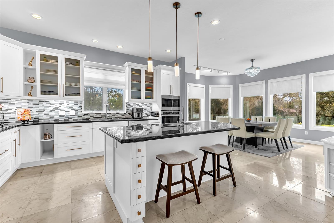
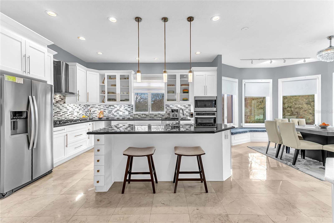

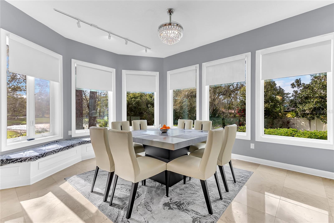
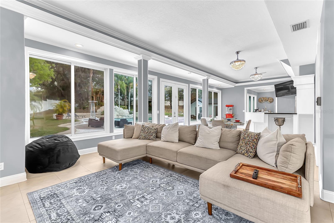
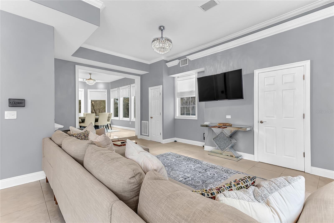
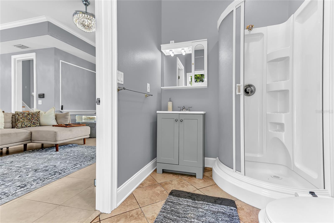
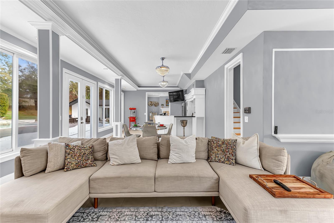
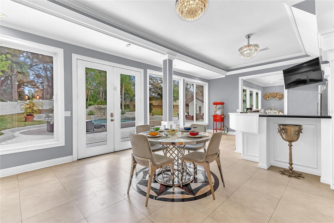
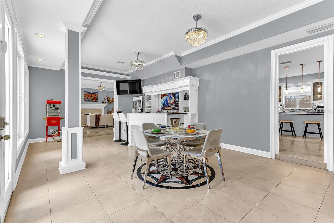
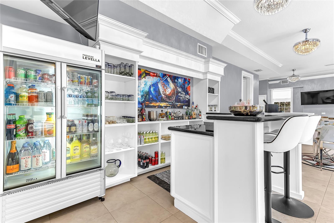
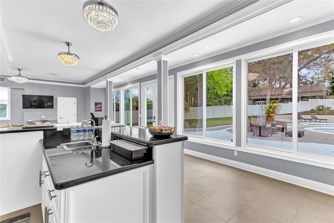

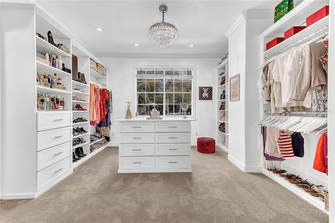

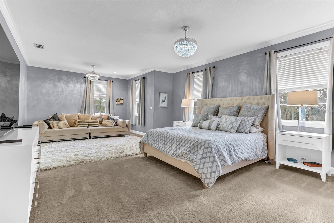
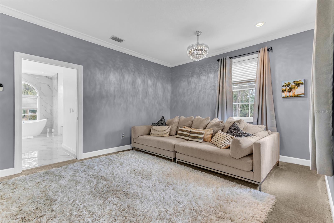
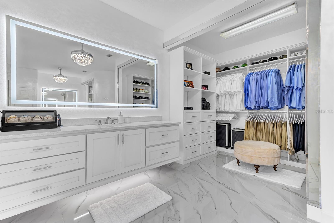

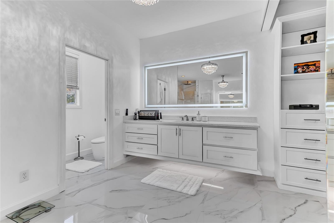
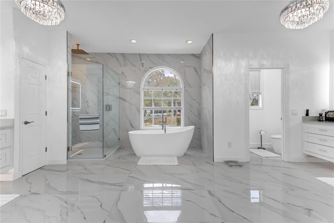
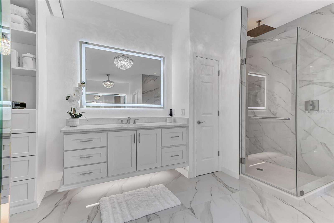
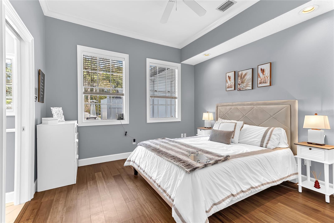
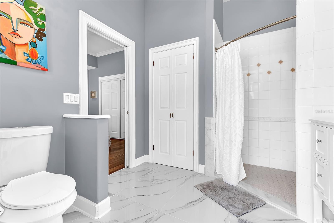
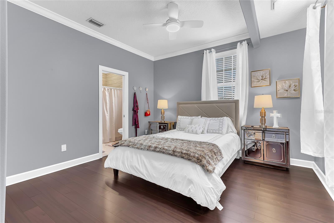
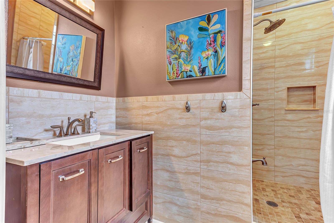
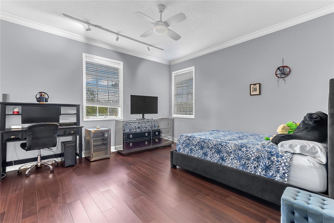
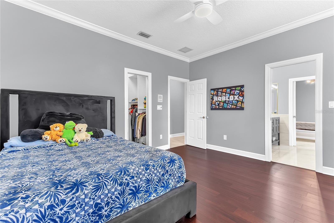
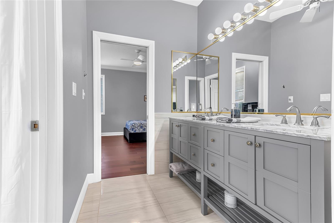
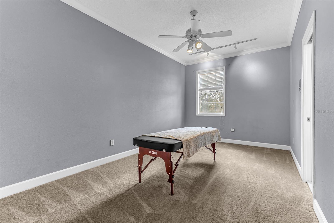
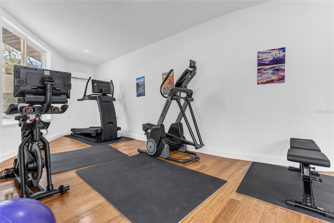
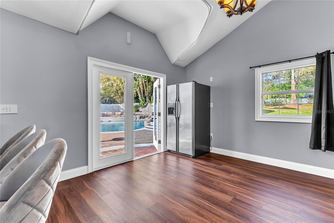
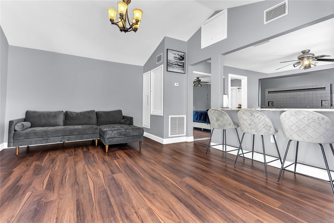
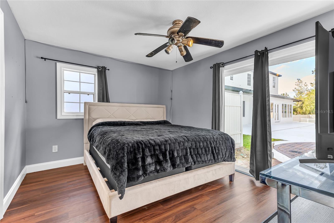
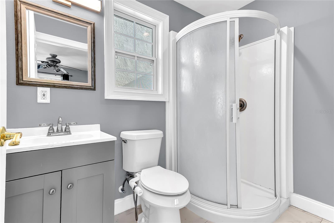
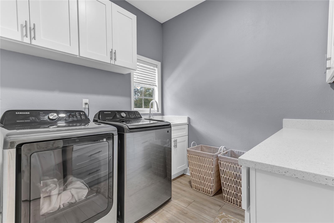
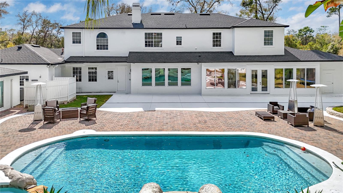
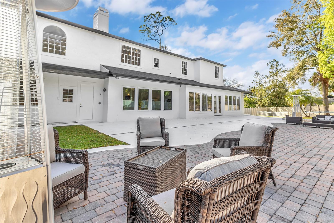

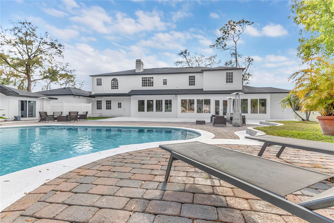
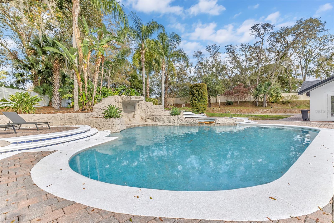
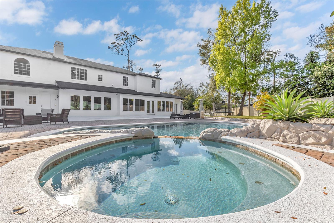
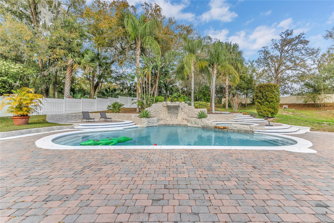
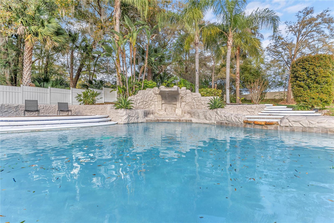
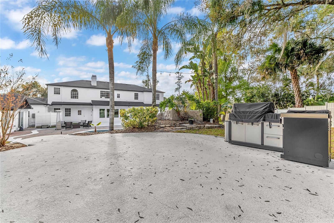
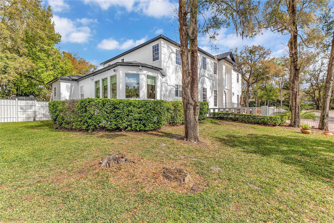
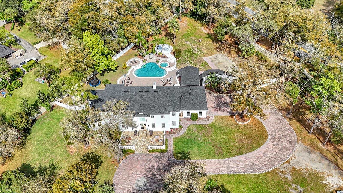
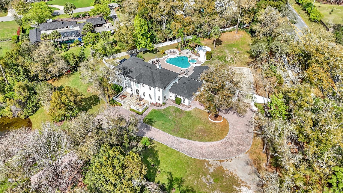
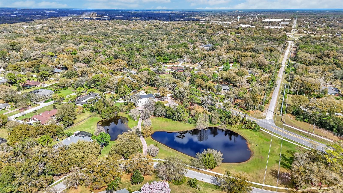
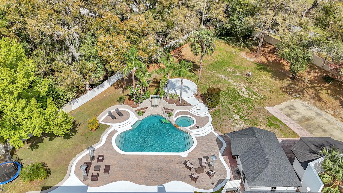
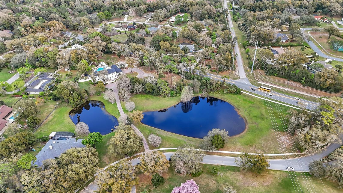
- MLS#: O6286735 ( Residential )
- Street Address: 1943 Wingfield Drive
- Viewed: 162
- Price: $1,900,000
- Price sqft: $307
- Waterfront: Yes
- Wateraccess: Yes
- Waterfront Type: Pond
- Year Built: 1991
- Bldg sqft: 6191
- Bedrooms: 8
- Total Baths: 8
- Full Baths: 7
- 1/2 Baths: 1
- Garage / Parking Spaces: 3
- Days On Market: 44
- Additional Information
- Geolocation: 28.7329 / -81.3835
- County: SEMINOLE
- City: LONGWOOD
- Zipcode: 32779
- Subdivision: Wingfield Reserve Ph 3
- Elementary School: Woodlands Elementary
- Middle School: Markham Woods Middle
- High School: Lake Mary High
- Provided by: KELLER WILLIAMS ADVANTAGE 2 REALTY
- Contact: Rick Brown
- 407-393-5901

- DMCA Notice
-
DescriptionWelcome to the pinnacle of luxury living in this breathtaking 8 bedroom, 7.5 bathroom custom estate, nestled on 1.71 acres of serene, tree lined property in the sought after Wingfield Reserve. This architectural masterpiece seamlessly blends elegance, comfort, and modern sophistication, offering an exceptional lifestyle in a private, picturesque setting. As you arrive, a grand circular driveway welcomes you, leading to a spacious 3 car garage and dedicated RV parking, ensuring ample space for all your vehicles and outdoor toys. Step inside to discover a thoughtfully designed interior, where every detail has been carefully curated for style and convenience. Step through the grand foyer into a refined formal living room, where picturesque windows provide a breathtaking view of the backyard paradise. The elegant new solar powered shades (8/24) in the kitchen enhance energy efficiency and privacy, while a brand new front entry light (10/24) and dining room chandelier (8/24) add an elegant touch to the homes ambiance. The adjacent formal dining room and private office lead seamlessly into the open concept living areas, designed for both grand entertaining and intimate gatherings. The Owners Suite, located upstairs, is a true sanctuary, featuring a cozy sitting area with picturesque pond views. The spa inspired en suite bathroom features: his and hers vanities, free standing soaking tub, step in shower, dual walk in closets with custom built ins, bidet and dual sinks. The separate oversized walk in California closet providing added storage and functionality. The upstairs includes the additional bedrooms with a Jack and Jill suite and a large en suite bedroom, all designed with generous space & ample storage. The heart of the home is the newly remodeled gourmet kitchen, thoughtfully designed & fully equipped with a Brand new 42 custom cabinetry (resurfaced 9/24), Granite countertops & butcher block island with prep sink, New stainless steel appliances, including a convection oven & 5 burner gas cooktop, Walk in pantry & wine closet (updated with LED lighting and fresh paint 10/24), Expansive counter space, & a Breakfast bar & built in desk. Flooded with natural light, the family room seamlessly transitions into the breakfast area, offering stunning views of the resort style pool. This outdoor haven includes: Saltwater, heated pool & spa with lighting, Full pool bath & bar area (bar resurfaced 9/24), Freshly painted patio & pool rocks (11/24), Upgraded pool equipment (8/24). Enjoy the outdoors, a true private retreat awaits with mature landscaping, an outdoor shower, and a grilling area perfect for entertaining. The property also features a detached in law suite, offering flexibility for multigenerational living, guest accommodations, or a private home office. The lower level features two additional bedrooms, including one with a private bath & direct pool access. A separate guest house offers a full bathroom, living area, and bedroom, making it ideal for visitors or multigenerational living. The home has been meticulously maintained and is truly move in ready, featuring the following updates and renovations: Fresh interior & exterior paint (Interior: 5 rooms 10/24, Exterior: 11/24), New roof (2022), air conditioning units, water heater & re piping. Located within an award winning school district, this estate offers easy access to Heathrow, Lake Mary, Longwood, major highways, and Orlando & Sanford airports. Owner financing is an option.
All
Similar
Features
Waterfront Description
- Pond
Appliances
- Built-In Oven
- Dishwasher
- Dryer
- Microwave
- Range
- Refrigerator
Home Owners Association Fee
- 579.00
Association Name
- Sentry Management
Association Phone
- 407-788-6700
Carport Spaces
- 0.00
Close Date
- 0000-00-00
Cooling
- Central Air
Country
- US
Covered Spaces
- 0.00
Exterior Features
- Irrigation System
- Storage
Fencing
- Vinyl
Flooring
- Carpet
- Hardwood
- Laminate
- Marble
Furnished
- Unfurnished
Garage Spaces
- 3.00
Heating
- Central
- Electric
High School
- Lake Mary High
Insurance Expense
- 0.00
Interior Features
- Ceiling Fans(s)
- Eat-in Kitchen
- PrimaryBedroom Upstairs
- Walk-In Closet(s)
Legal Description
- LOT 79 WINGFIELD RESERVE PH 3 PB 32 PGS 36 TO 39
Levels
- Two
Living Area
- 6191.00
Middle School
- Markham Woods Middle
Area Major
- 32779 - Longwood/Wekiva Springs
Net Operating Income
- 0.00
Occupant Type
- Owner
Open Parking Spaces
- 0.00
Other Expense
- 0.00
Other Structures
- Guest House
Parcel Number
- 23-20-29-5HT-0000-0790
Parking Features
- Boat
- Circular Driveway
- Garage Faces Side
Pets Allowed
- Cats OK
- Dogs OK
Pool Features
- Gunite
Property Type
- Residential
Roof
- Shingle
School Elementary
- Woodlands Elementary
Sewer
- Septic Tank
Style
- Florida
Tax Year
- 2024
Township
- 20
Utilities
- Cable Available
- Natural Gas Available
View
- Trees/Woods
Views
- 162
Virtual Tour Url
- https://www.propertypanorama.com/instaview/stellar/O6286735
Water Source
- Public
Year Built
- 1991
Zoning Code
- A-1
Listing Data ©2025 Greater Fort Lauderdale REALTORS®
Listings provided courtesy of The Hernando County Association of Realtors MLS.
Listing Data ©2025 REALTOR® Association of Citrus County
Listing Data ©2025 Royal Palm Coast Realtor® Association
The information provided by this website is for the personal, non-commercial use of consumers and may not be used for any purpose other than to identify prospective properties consumers may be interested in purchasing.Display of MLS data is usually deemed reliable but is NOT guaranteed accurate.
Datafeed Last updated on April 20, 2025 @ 12:00 am
©2006-2025 brokerIDXsites.com - https://brokerIDXsites.com
