Share this property:
Contact Tyler Fergerson
Schedule A Showing
Request more information
- Home
- Property Search
- Search results
- 5950 Masters Boulevard, ORLANDO, FL 32819
Property Photos
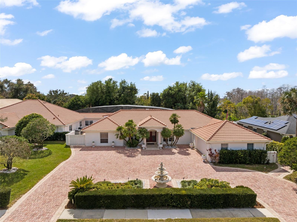

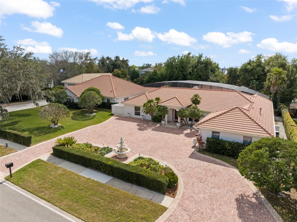
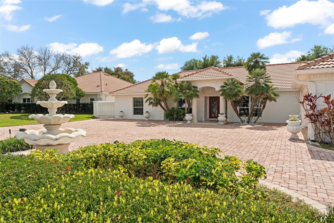
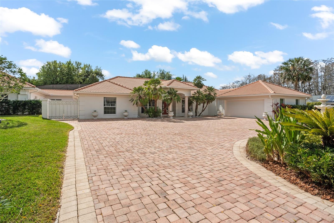
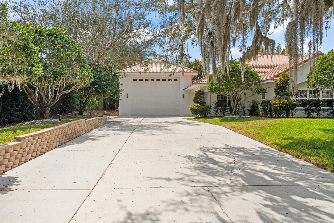
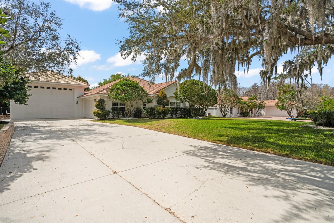
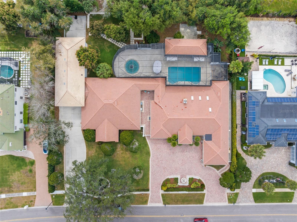
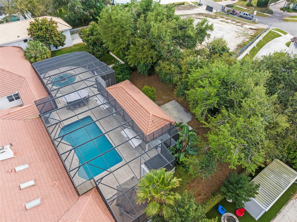
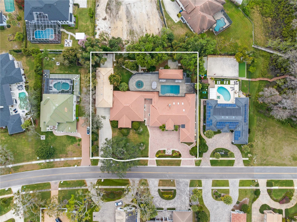
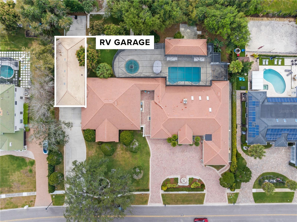
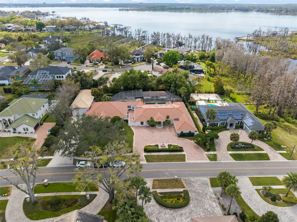
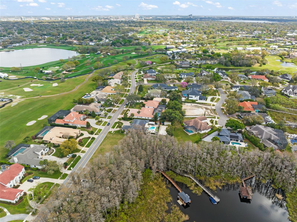
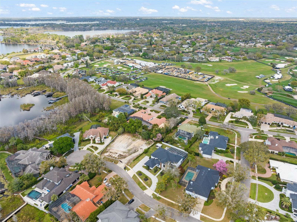
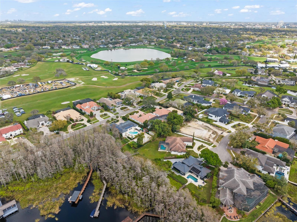
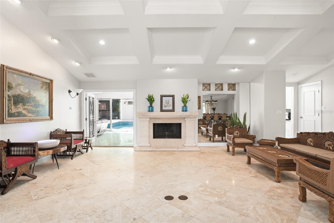
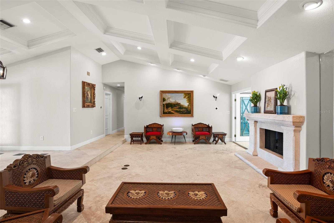
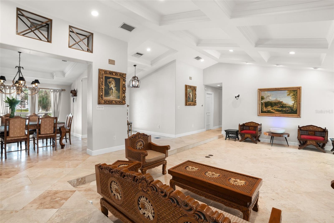
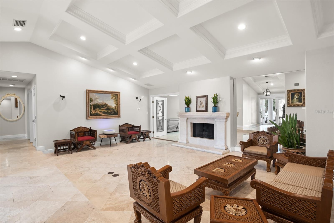
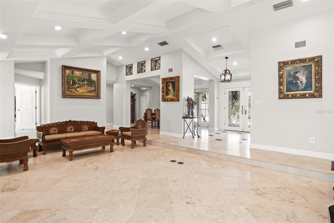
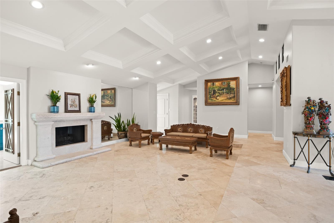
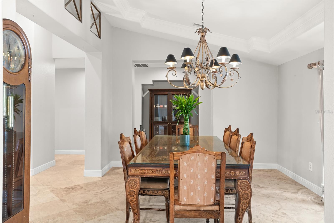
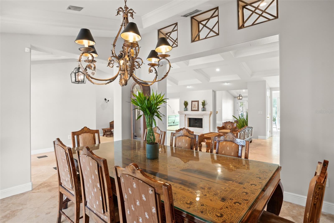
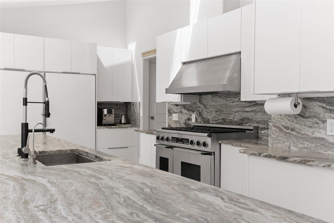
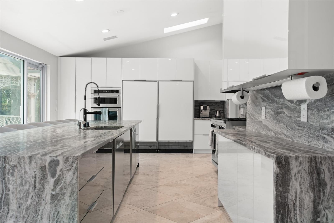
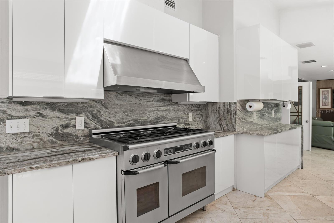
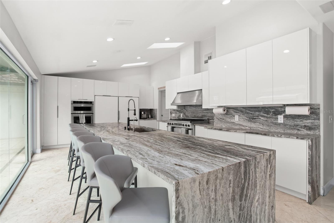
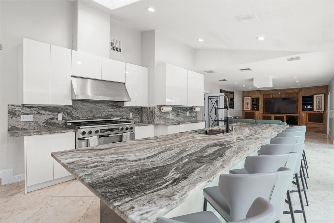
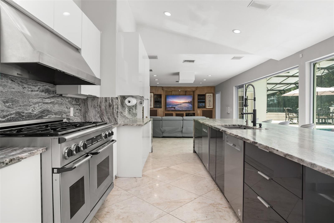
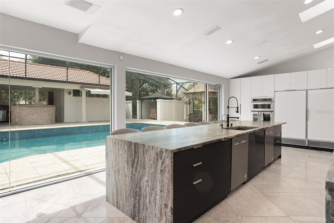
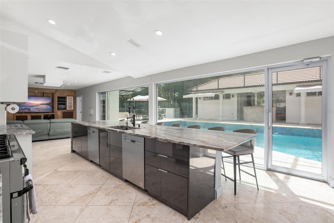
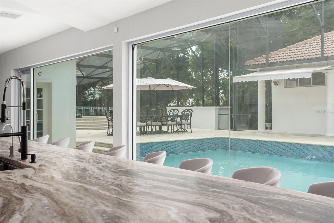
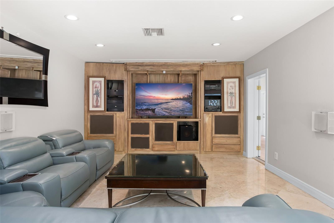
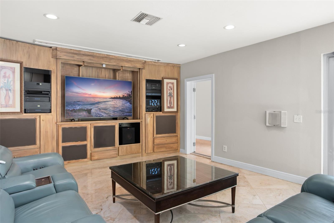
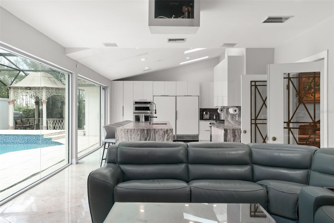
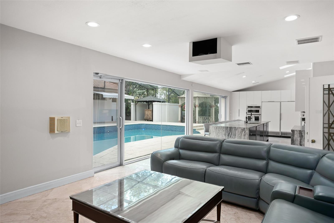
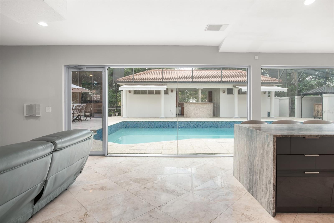
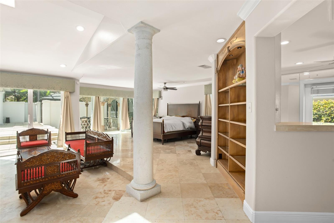
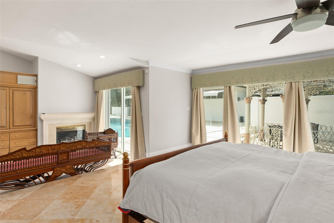
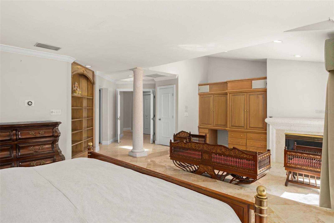
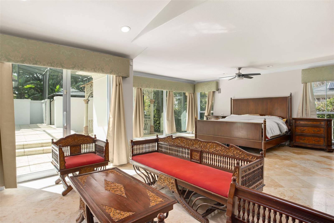
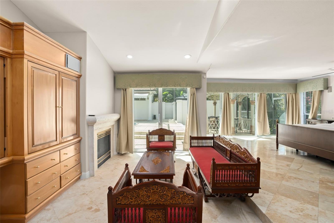
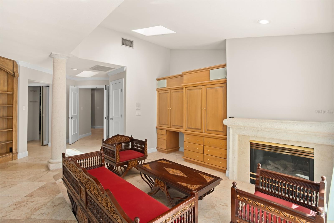
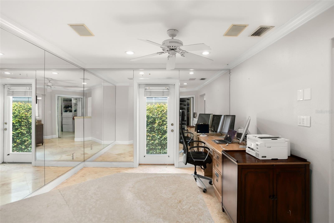
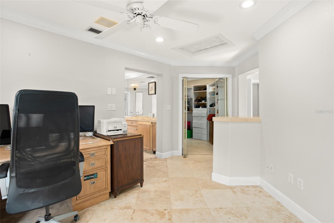
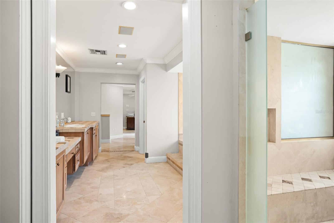
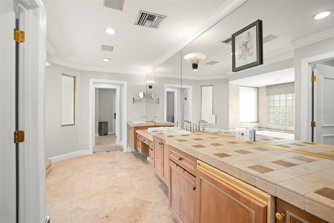
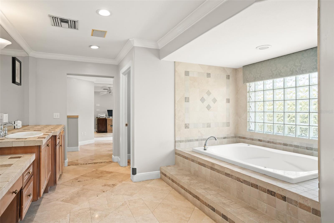
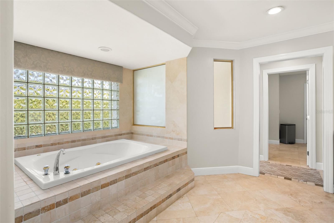
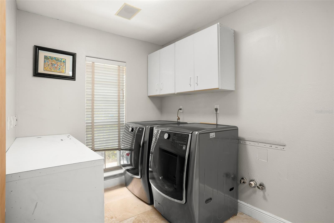
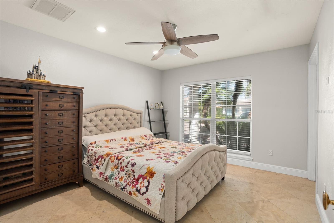
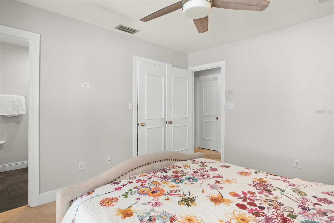
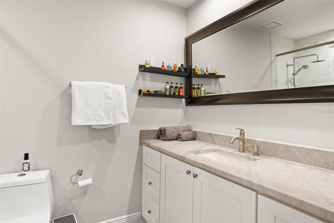
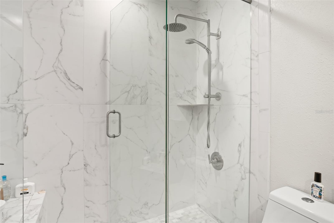
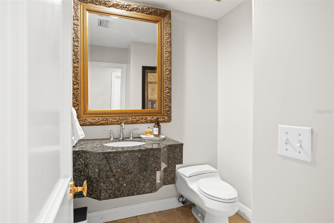
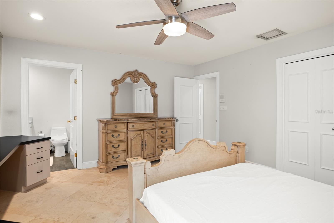
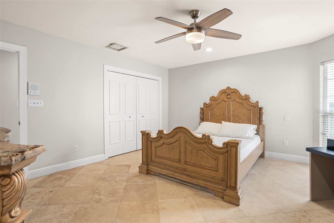
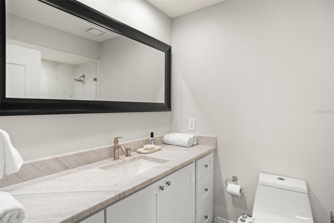
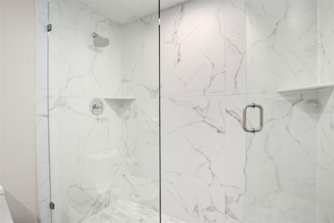
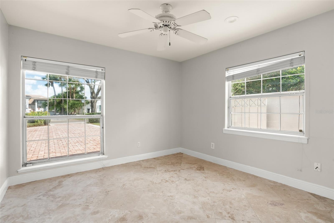
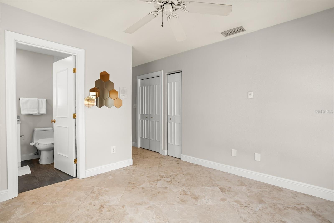
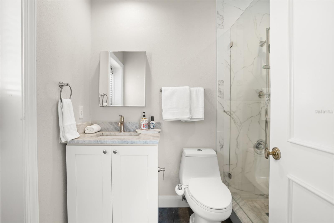
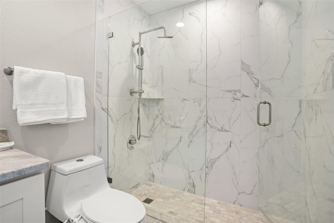
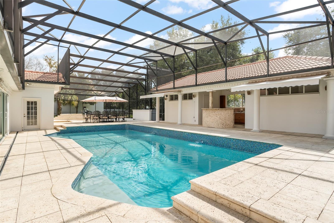
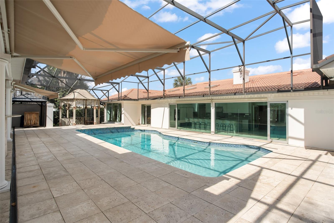
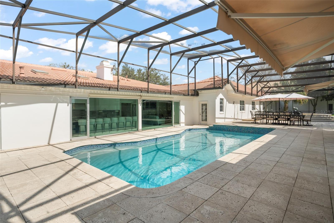
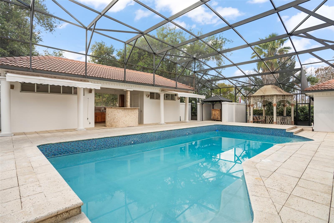
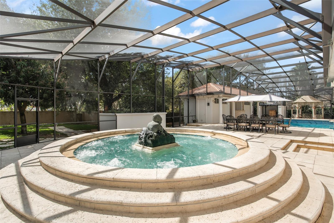
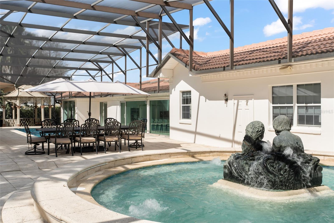
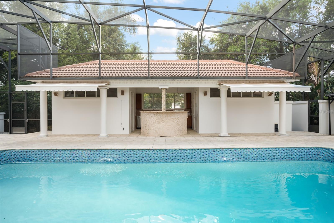
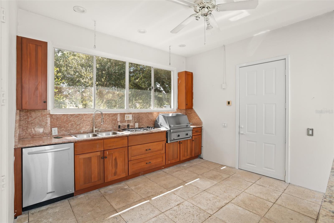
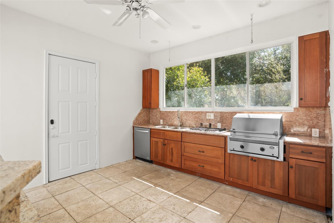
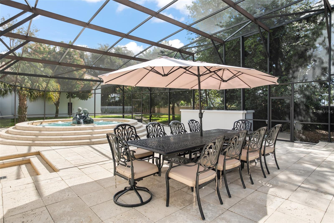
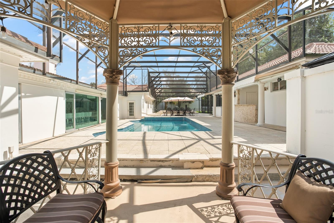
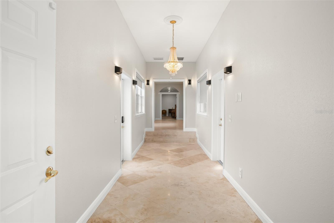
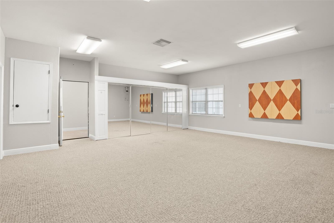
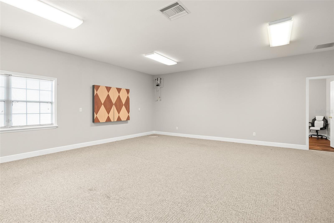
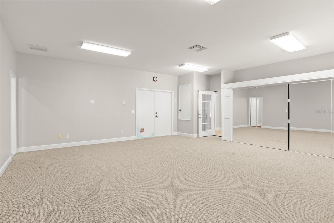
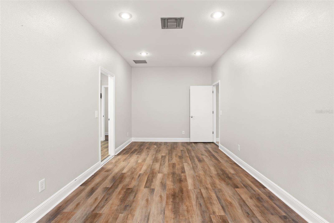
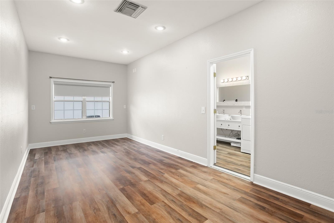
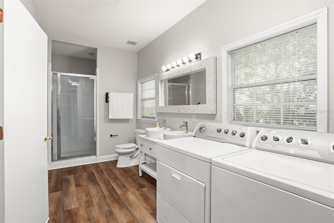
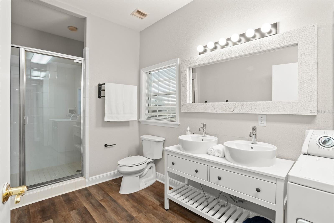
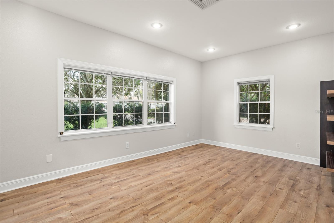
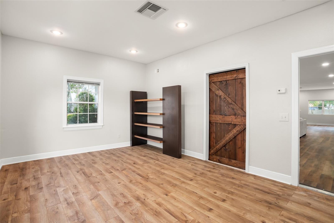
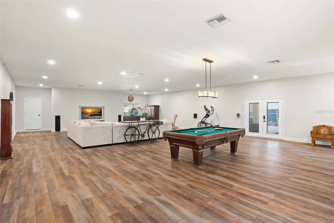
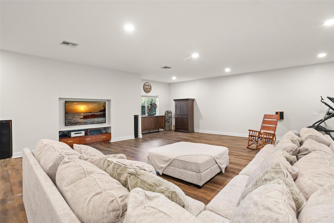
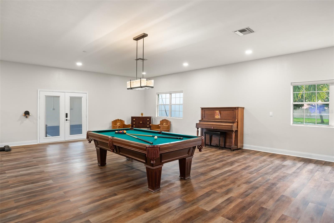
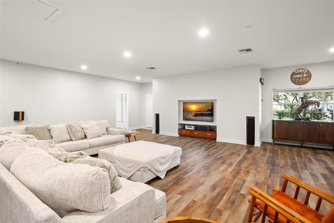
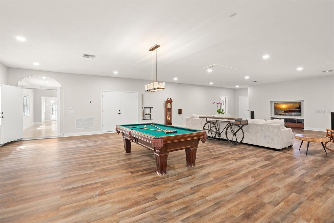
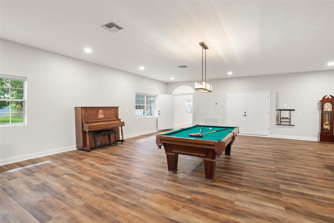
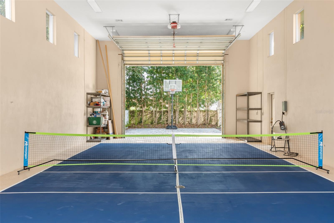
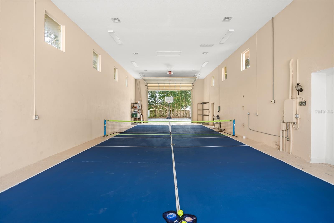
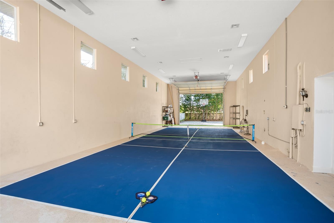
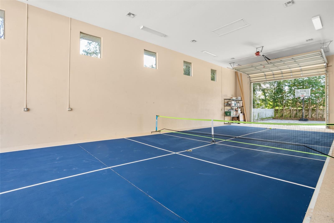
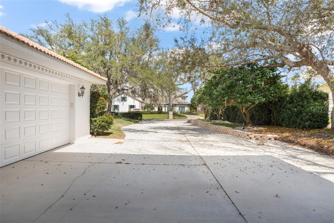
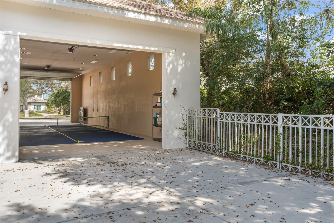
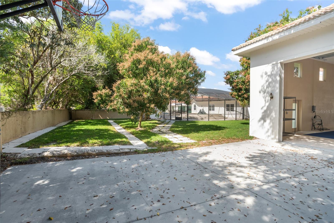
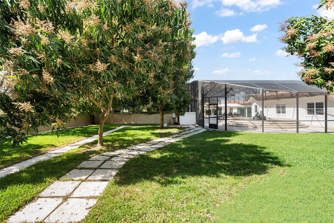
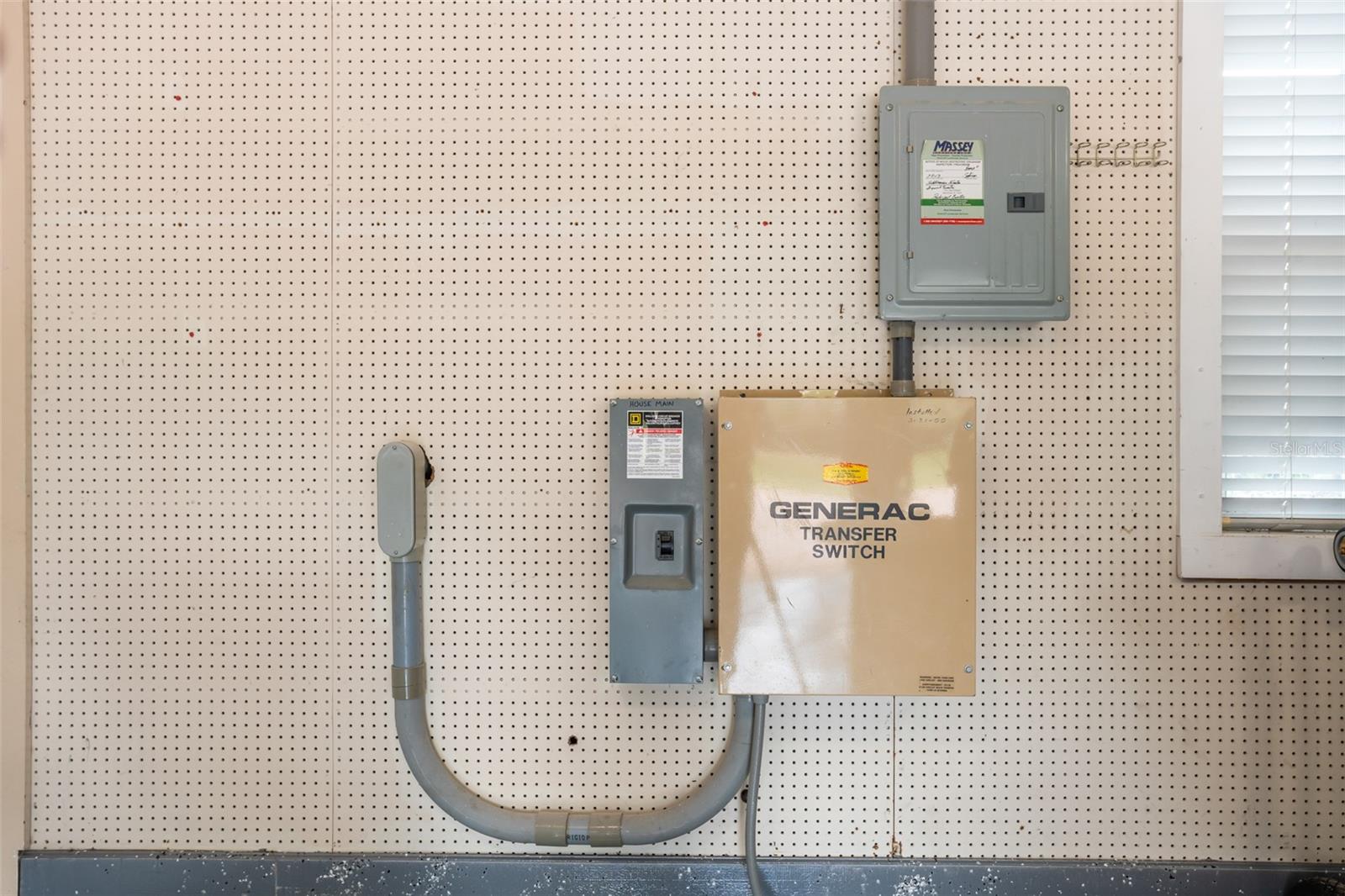
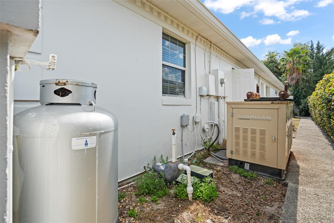
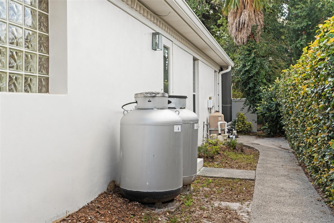
Reduced
- MLS#: O6286652 ( Residential )
- Street Address: 5950 Masters Boulevard
- Viewed: 136
- Price: $3,199,999
- Price sqft: $308
- Waterfront: No
- Year Built: 1983
- Bldg sqft: 10402
- Bedrooms: 6
- Total Baths: 7
- Full Baths: 5
- 1/2 Baths: 2
- Garage / Parking Spaces: 2
- Days On Market: 44
- Additional Information
- Geolocation: 28.467 / -81.5141
- County: ORANGE
- City: ORLANDO
- Zipcode: 32819
- Subdivision: Bay Hill Sec 13
- Elementary School: Dr. Phillips Elem
- Middle School: Southwest Middle
- High School: Dr. Phillips High
- Provided by: STOCKWORTH REALTY GROUP
- Contact: Anup Patel
- 407-909-5900

- DMCA Notice
-
DescriptionA True Multi Generational Estate in the Heart of Bay Hill Welcome to 5950 Masters Blvda rare opportunity to own a lavish Florida Mediterranean estate in the legendary Arnold Palmers Bay Hill Club & Lodge, home to the iconic Arnold Palmer Invitational and one of the most distinguished golf communities in the country. Set on nearly a full acre (0.90), this 10,400+ sq. ft. estate (with approx. 8,000 sq. ft. of living space) is tailor made for multi generational living. Whether you are bringing the whole family together or seeking space to entertain guests in ultimate comfort, this home offers a seamless blend of luxury, privacy, and flexibility. In the foyer you are greeted with vaulted coffered ceilings, elegant travertine floors, and a bright, open concept layout that flows effortlessly from formal entertaining spaces to cozy family living areas. The chef inspired kitchen is a dream; the leathered finish granite waterfall island, Sub Zero fridge, double dishwashers, and gas cooktop make it the heart of the homeperfect for everything from quiet family dinners to large scale hosting. The primary suite is its own retreat featuring a private fireplace, a glamorous Vegas style en suite, and a custom walk in closet. A bonus room within the suite is ideal for a home office, nursery, or even a second dressing room. What truly sets this home apart is its multi generational layout: A private in law suite with its own separate entrance offers independence and privacy for extended family or long term guests. An expansive game/entertainment room and multiple living areas ensure everyone has their own space to relax and recharge. The homes resort style backyard is built for connection with a 10 ft deep resurfaced pool, a full summer kitchen, and a custom engineered screen enclosure offering uninterrupted views of lush, mature landscaping including mango and oak trees. Car and RV lovers will be blown away by the heated RV garage (the only one in Bay Hill!) measuring 65 long, 25 wide, and 16 high. This one of a kind garage fits up to 8 vehicles, complete with water drainage, EV charging, and full hookups. Plus, there is an additional two car garage ensures everyone has room. Extras like a private pickle ball court, a whole house generator, and a multi zone surround sound system round out the experience and offers peace of mind and total comfort for every member of the family. Whether you are raising a growing family, hosting seasonal guests, or looking for a long term home that adapts with you this estate was designed to bring generations together under one extraordinary roof.
All
Similar
Features
Appliances
- Built-In Oven
- Convection Oven
- Dishwasher
- Disposal
- Dryer
- Electric Water Heater
- Gas Water Heater
- Kitchen Reverse Osmosis System
- Microwave
- Range
- Range Hood
- Refrigerator
- Tankless Water Heater
- Washer
Home Owners Association Fee
- 1125.00
Association Name
- Jakob Howe
Association Phone
- 4074941099
Carport Spaces
- 0.00
Close Date
- 0000-00-00
Cooling
- Central Air
Country
- US
Covered Spaces
- 0.00
Exterior Features
- Courtyard
- Garden
- Irrigation System
- Lighting
- Outdoor Grill
- Outdoor Kitchen
- Outdoor Shower
- Private Mailbox
- Rain Gutters
- Sprinkler Metered
- Storage
Flooring
- Carpet
- Luxury Vinyl
- Travertine
Furnished
- Furnished
Garage Spaces
- 2.00
Heating
- Central
- Electric
- Propane
High School
- Dr. Phillips High
Insurance Expense
- 0.00
Interior Features
- Built-in Features
- Ceiling Fans(s)
- Coffered Ceiling(s)
- Crown Molding
- Eat-in Kitchen
- Kitchen/Family Room Combo
- Living Room/Dining Room Combo
- Open Floorplan
- Primary Bedroom Main Floor
- Solid Surface Counters
- Stone Counters
- Thermostat
- Vaulted Ceiling(s)
- Walk-In Closet(s)
- Window Treatments
Legal Description
- BAY HILL SECTION 13 10/18 LOTS 493 & 494
Levels
- One
Living Area
- 10402.00
Lot Features
- Oversized Lot
- Sidewalk
Middle School
- Southwest Middle
Area Major
- 32819 - Orlando/Bay Hill/Sand Lake
Net Operating Income
- 0.00
Occupant Type
- Owner
Open Parking Spaces
- 0.00
Other Expense
- 0.00
Other Structures
- Cabana
- Gazebo
- Outdoor Kitchen
- Storage
Parcel Number
- 21-23-28-0560-04-930
Parking Features
- Boat
- Driveway
- Electric Vehicle Charging Station(s)
- Garage Door Opener
- Golf Cart Garage
- Golf Cart Parking
- Ground Level
- Guest
- Open
- Oversized
- RV Garage
- RV Parking
Pets Allowed
- Yes
Pool Features
- In Ground
- Screen Enclosure
Property Type
- Residential
Roof
- Tile
School Elementary
- Dr. Phillips Elem
Sewer
- Public Sewer
Tax Year
- 2024
Township
- 23
Utilities
- BB/HS Internet Available
- Cable Available
- Cable Connected
- Electricity Available
- Electricity Connected
- Fiber Optics
- Propane
- Public
- Sewer Available
- Sewer Connected
- Sprinkler Meter
- Sprinkler Well
- Street Lights
- Water Available
- Water Connected
Views
- 136
Water Source
- Public
Year Built
- 1983
Zoning Code
- R-1AA
Listing Data ©2025 Greater Fort Lauderdale REALTORS®
Listings provided courtesy of The Hernando County Association of Realtors MLS.
Listing Data ©2025 REALTOR® Association of Citrus County
Listing Data ©2025 Royal Palm Coast Realtor® Association
The information provided by this website is for the personal, non-commercial use of consumers and may not be used for any purpose other than to identify prospective properties consumers may be interested in purchasing.Display of MLS data is usually deemed reliable but is NOT guaranteed accurate.
Datafeed Last updated on April 18, 2025 @ 12:00 am
©2006-2025 brokerIDXsites.com - https://brokerIDXsites.com
