Share this property:
Contact Tyler Fergerson
Schedule A Showing
Request more information
- Home
- Property Search
- Search results
- 1880 Bonser Road, MINNEOLA, FL 34715
Property Photos
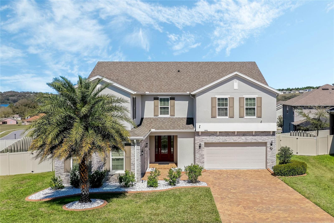

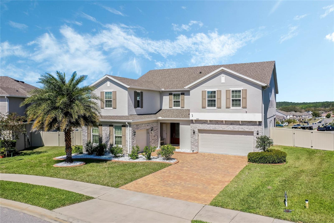
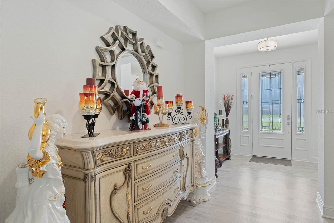
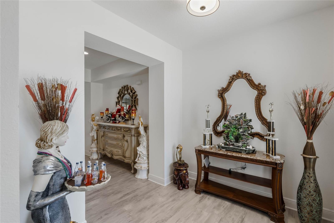
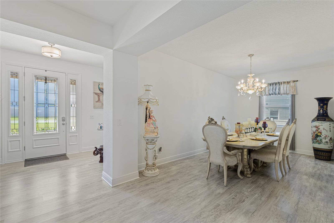
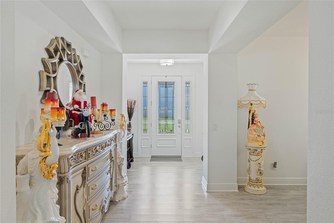
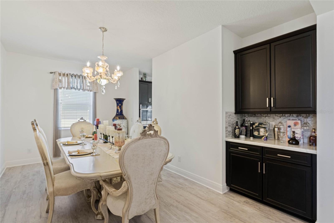
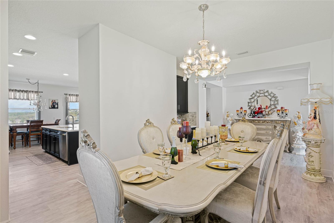
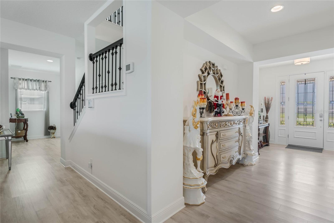
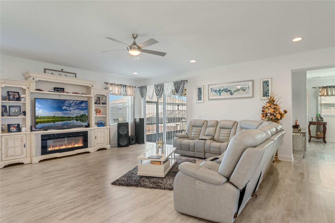
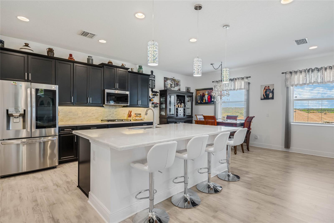
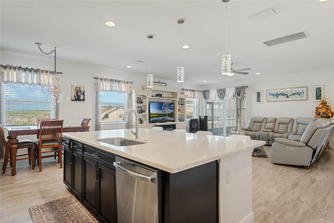
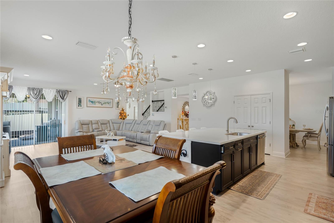
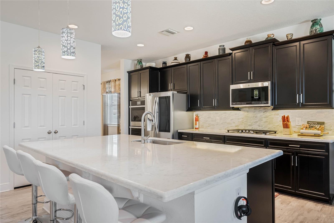
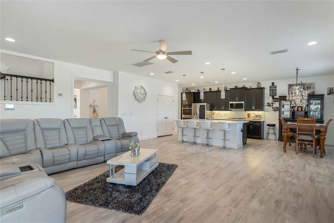
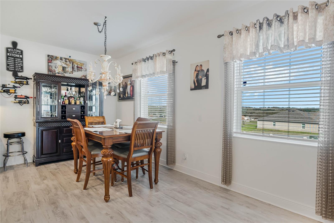
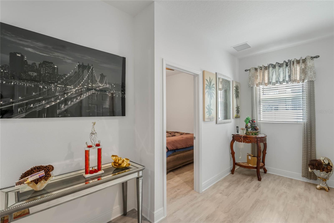
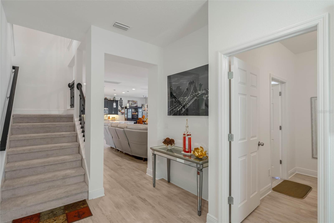
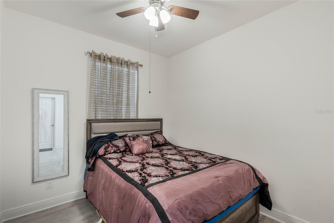
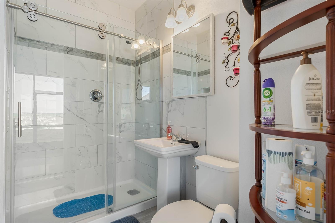
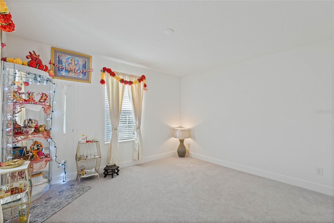
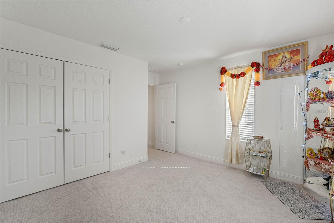
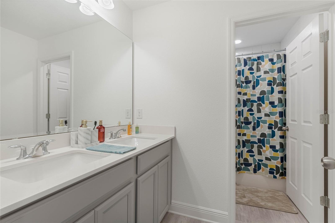
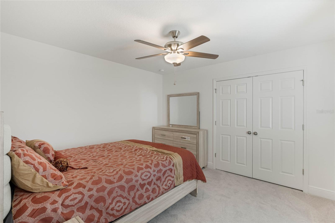
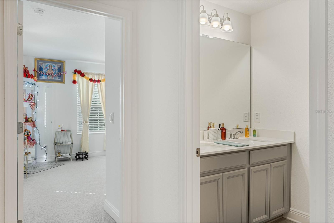
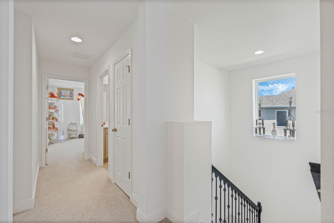
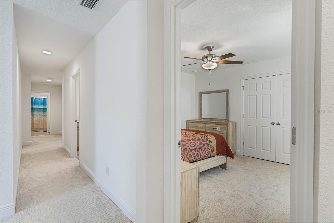
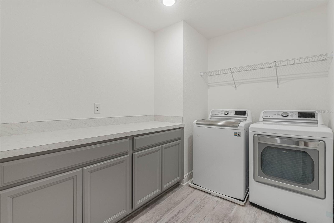
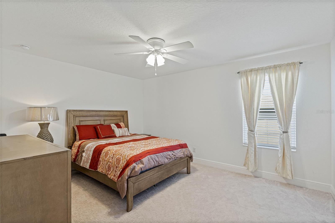
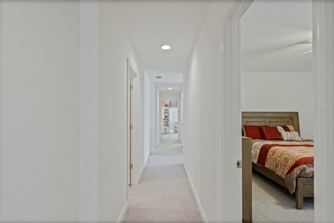
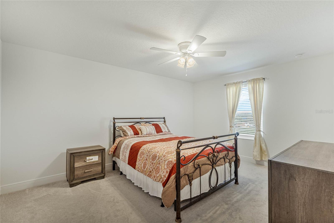
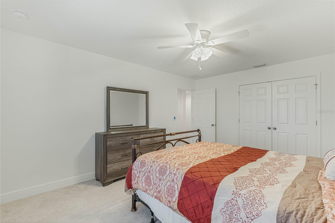
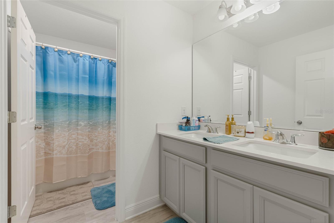
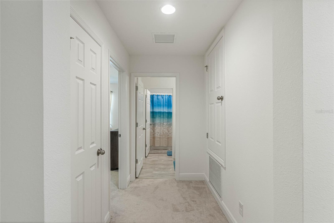
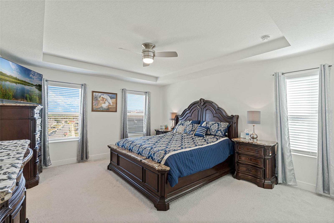
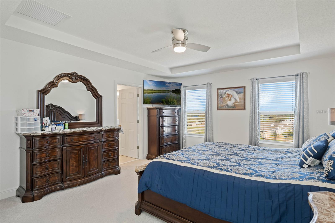
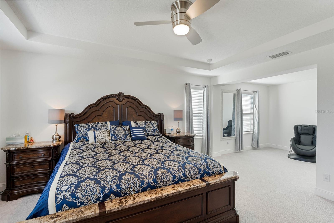
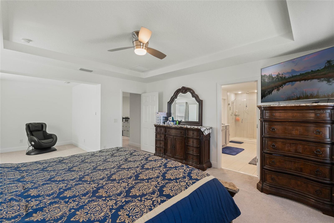
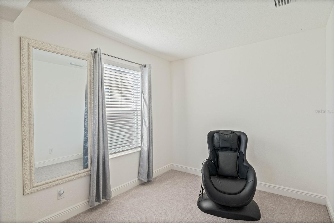
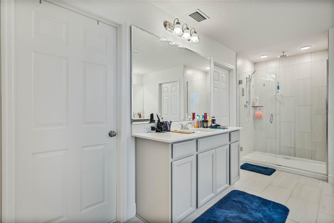
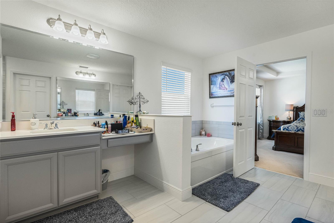
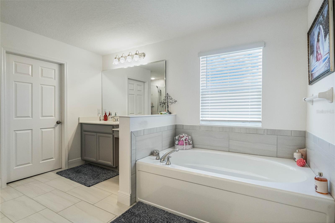
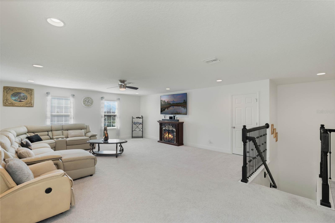
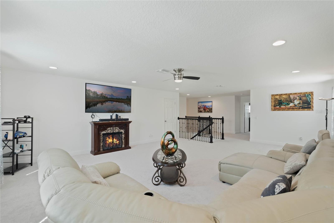
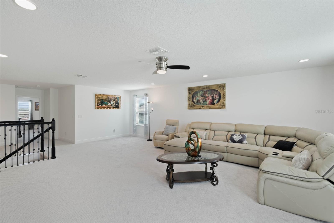
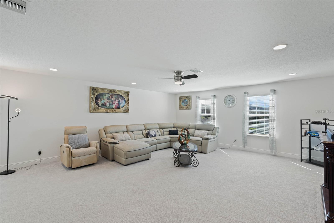
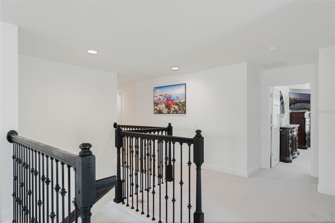
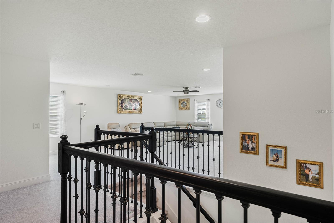
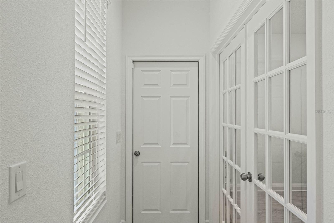
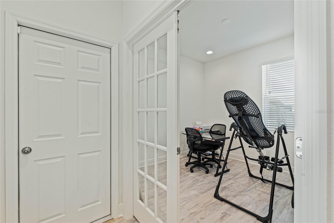
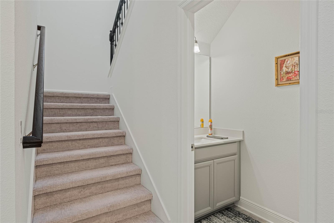
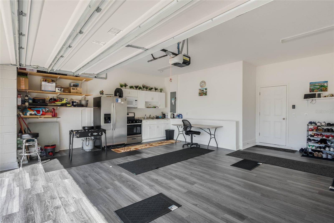
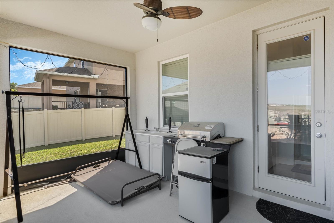
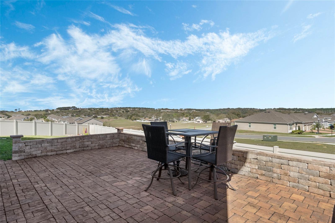
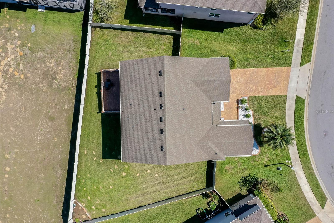
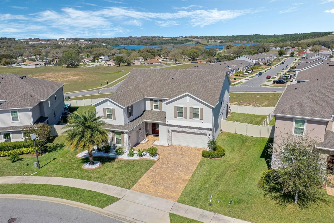
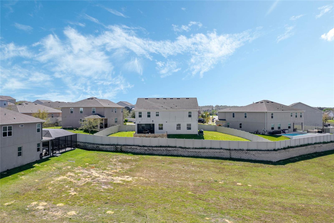
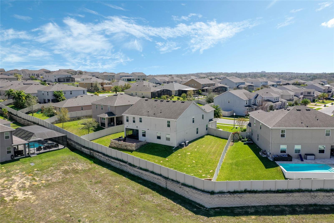
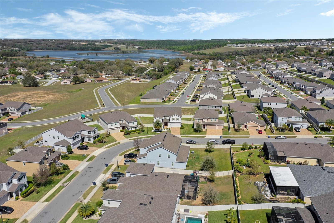
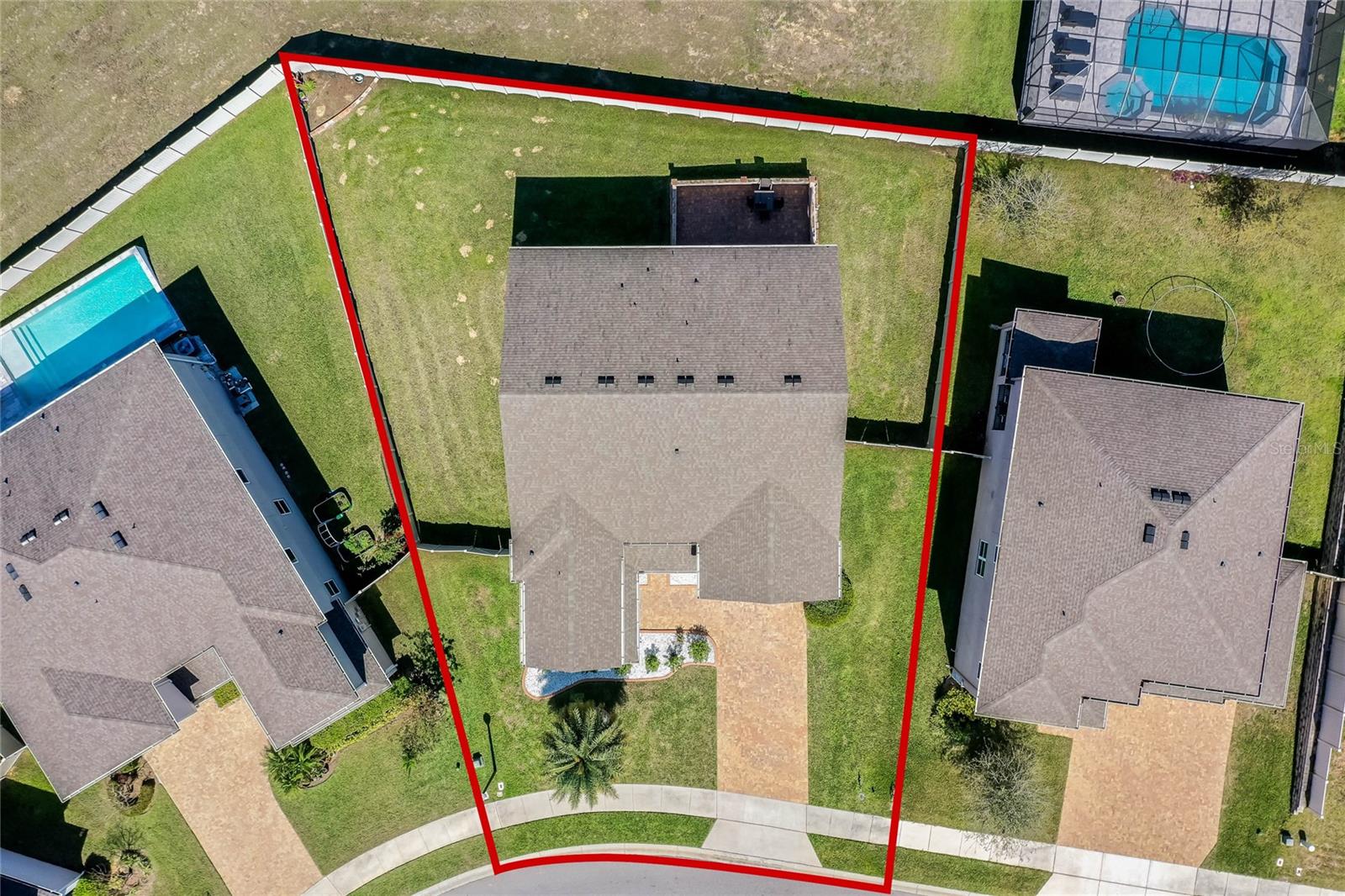
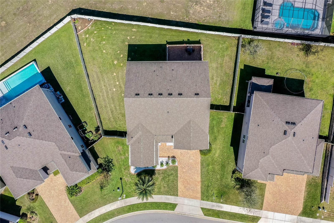
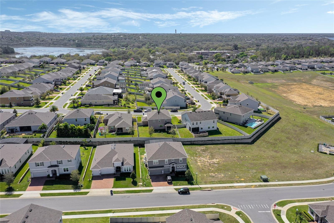
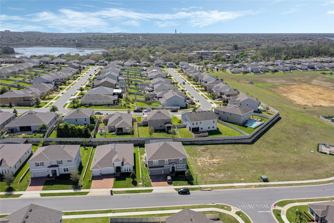
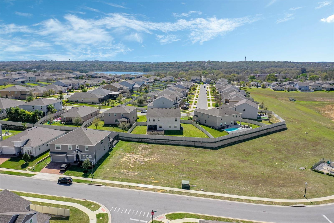
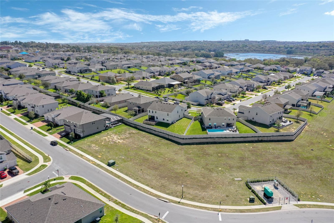
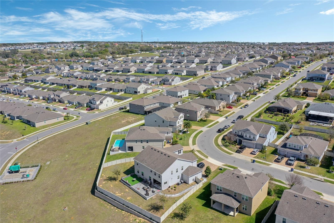
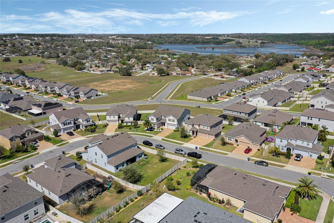
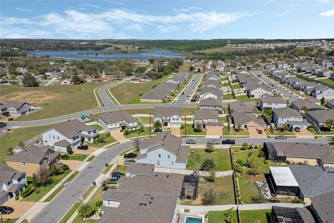
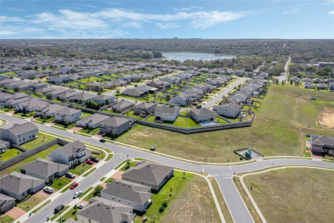
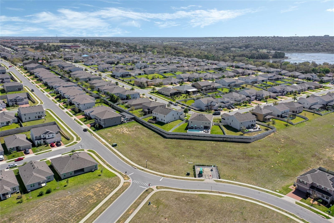
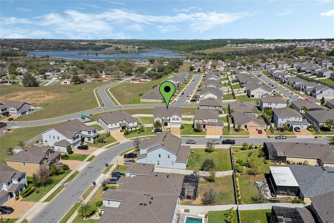

- MLS#: O6286481 ( Residential )
- Street Address: 1880 Bonser Road
- Viewed: 131
- Price: $839,900
- Price sqft: $140
- Waterfront: No
- Year Built: 2019
- Bldg sqft: 5984
- Bedrooms: 5
- Total Baths: 5
- Full Baths: 4
- 1/2 Baths: 1
- Garage / Parking Spaces: 3
- Days On Market: 43
- Additional Information
- Geolocation: 28.586 / -81.739
- County: LAKE
- City: MINNEOLA
- Zipcode: 34715
- Subdivision: Ardmore Reserve Ph 3
- Elementary School: Grassy Lake Elementary
- Middle School: East Ridge Middle
- High School: Lake Minneola High
- Provided by: RL LUXURY REAL ESTATE
- Contact: Richard Lokhnauth
- 407-458-6831

- DMCA Notice
-
DescriptionIntroducing 1880 bonser road for the first time this gorgeous pristine luxurious home is for sale. Built in 2019 and one of the most spacious homes in this well sought after community of ardmore reserve. This spectacular oasis of a home features 5 bedrooms, 4 full bathrooms and 1 half bath, a den/office, an extra flex room and a massive loft all this being offered below appraised value. With over 4600 sq. Ft. Of living space, you will not be cramped in this beauty. This amazing, meticulously well maintained, ready to move in home brings a wealth of options for you and your family. This house has barely been lived in as 4 of the 5 bedrooms has never been used. One of the half baths on the first floor has been converted into a custom full bathroom. Entire downstairs has laminate floors. Stairs and second floor have custom berber carpet. All the secondary bathrooms have dual sinks with quartz counter tops and laminate floors. The gourmet kitchen is a dream to any family chef with stainless steel appliances, double oven, gas range, pantry, and a beautiful island for family gatherings. Home also feature huge living room, formal dining room and kitchen nook. Lets not forget the office/den with double french doors fit for an executive, quite meditation room or however it may benefit your family. There is a second flex room being used as a bedroom on the first floor. The extravagant owners suite features his/her separate sinks with quartz counter tops. Never used soaking garden tub, stand up shower, his and hers walk in closet and wood look tile floor. There are two stairways to get upstairs. Wall downstairs has been cut to create open feel to second floor with custom spindle. Enclosed lanai leading to custom 13x16 paved deck. Vinyl fenced yard with paved driveway and 3 car garage. Water softener system conveys with sale of home. Pride in ownership welcome home!
All
Similar
Features
Appliances
- Built-In Oven
- Dishwasher
- Disposal
- Gas Water Heater
- Microwave
- Range
- Refrigerator
- Water Softener
Association Amenities
- Playground
- Pool
- Vehicle Restrictions
Home Owners Association Fee
- 193.00
Home Owners Association Fee Includes
- Pool
Association Name
- Artemis Lifestyles - Wendy Goodyear
Association Phone
- 407-782-7039
Builder Model
- Palmer
Builder Name
- Hanover
Carport Spaces
- 0.00
Close Date
- 0000-00-00
Cooling
- Central Air
Country
- US
Covered Spaces
- 0.00
Exterior Features
- French Doors
- Irrigation System
- Lighting
- Sidewalk
- Sprinkler Metered
Flooring
- Carpet
- Laminate
Garage Spaces
- 3.00
Heating
- Central
- Electric
High School
- Lake Minneola High
Insurance Expense
- 0.00
Interior Features
- Built-in Features
- Ceiling Fans(s)
- Solid Surface Counters
- Thermostat
- Walk-In Closet(s)
Legal Description
- ARDMORE RESERVE PHASE III A REPLAT PB 69 PG 12-14 LOT 12 ORB 5324 PG 1073
Levels
- Two
Living Area
- 4602.00
Middle School
- East Ridge Middle
Area Major
- 34715 - Minneola
Net Operating Income
- 0.00
Occupant Type
- Owner
Open Parking Spaces
- 0.00
Other Expense
- 0.00
Parcel Number
- 08-22-26-0302-000-01200
Pets Allowed
- Breed Restrictions
- Cats OK
- Dogs OK
- Size Limit
Property Type
- Residential
Roof
- Shingle
School Elementary
- Grassy Lake Elementary
Sewer
- Public Sewer
Tax Year
- 2024
Township
- 22S
Utilities
- Cable Available
- Cable Connected
- Electricity Available
- Electricity Connected
- Natural Gas Available
- Natural Gas Connected
- Street Lights
- Water Available
- Water Connected
Views
- 131
Virtual Tour Url
- https://www.tourdrop.com/dtour/390303/Video
Water Source
- Public
Year Built
- 2019
Listing Data ©2025 Greater Fort Lauderdale REALTORS®
Listings provided courtesy of The Hernando County Association of Realtors MLS.
Listing Data ©2025 REALTOR® Association of Citrus County
Listing Data ©2025 Royal Palm Coast Realtor® Association
The information provided by this website is for the personal, non-commercial use of consumers and may not be used for any purpose other than to identify prospective properties consumers may be interested in purchasing.Display of MLS data is usually deemed reliable but is NOT guaranteed accurate.
Datafeed Last updated on April 20, 2025 @ 12:00 am
©2006-2025 brokerIDXsites.com - https://brokerIDXsites.com
