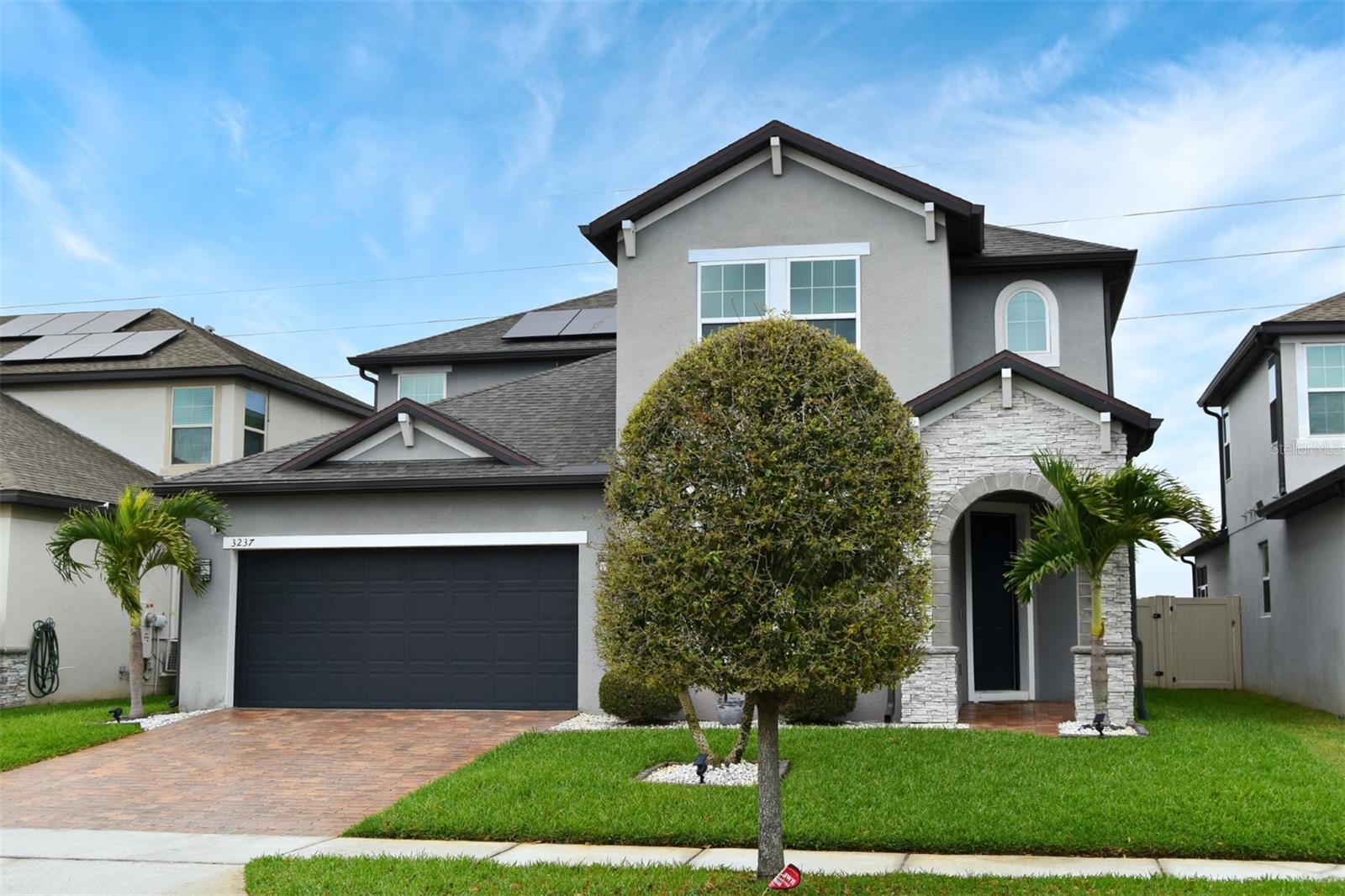Share this property:
Contact Tyler Fergerson
Schedule A Showing
Request more information
- Home
- Property Search
- Search results
- 3237 Palatka Street, ORLANDO, FL 32824
Property Photos















































































- MLS#: O6286452 ( Residential )
- Street Address: 3237 Palatka Street
- Viewed: 106
- Price: $749,830
- Price sqft: $170
- Waterfront: No
- Year Built: 2016
- Bldg sqft: 4398
- Bedrooms: 5
- Total Baths: 4
- Full Baths: 3
- 1/2 Baths: 1
- Garage / Parking Spaces: 2
- Days On Market: 100
- Additional Information
- Geolocation: 28.3573 / -81.3258
- County: ORANGE
- City: ORLANDO
- Zipcode: 32824
- Subdivision: Lake Preserve Ph 2
- Elementary School: Stonewyck
- Middle School: South Creek
- High School: Cypress Creek
- Provided by: CHARLES RUTENBERG REALTY ORLANDO
- Contact: Marta Zelaya
- 407-622-2122

- DMCA Notice
-
DescriptionBeautiful 2 Story home in Lake Preserve Community near Lake Nona/ Medical City. This elegant home has 3,422 SQF. Total of 5 bedroom 3.5 bath. Salt water and gas heater POOL and relaxing Jacuzzi, large screened patio with Fully equipped outdoor kitchen for a Florida Living. This home features a formal living, formal dining and family room, Office/Loft, and a Theater Room, providing great space for everyday living and entertaining. Stainless steel appliances, 42" cabinets, quartz counter tops. Sliding doors of the family room lead you out back to the screened in patio and pool area with an outdoor kitchen. Finishing off the Downstairs is the Big Master bedroom, Full master Bath. 1/2 bath and laundry room. Upstairs you will find 4 spacious bedrooms, separate Loft, and a large fully furnished Home Theater Room, perfect for enetertaining family and friends. This home comes with lease solar panels for energy efficiency. Newer roof.(2021).Garage has extra space, finished with Epoxy. Community amenities are: Community Club, Resort Style Pool with Cabanas, Lake access, walking trails, 2 playgrounds. Just 8 minutes from Medical City (Lake Nona), With Sports Perfomance Club, 8 minutes to VA hospital, UCF Hospital, Nemours Hospital. Restaurants, Hotels, Schools. 10 Minutes from Orlando International Airport. Call today for private showings!!!!
All
Similar
Features
Appliances
- Dishwasher
- Dryer
- Microwave
- Range
- Refrigerator
- Washer
Association Amenities
- Pool
Home Owners Association Fee
- 320.00
Home Owners Association Fee Includes
- Common Area Taxes
- Pool
Association Name
- Southwest Property Management / Juan
Association Phone
- 407-656-1081
Builder Model
- The Jackson
Builder Name
- Meritage Homes
Carport Spaces
- 0.00
Close Date
- 0000-00-00
Cooling
- Central Air
Country
- US
Covered Spaces
- 0.00
Exterior Features
- Lighting
- Outdoor Kitchen
- Rain Gutters
- Sidewalk
- Sliding Doors
Flooring
- Epoxy
- Luxury Vinyl
- Tile
Furnished
- Unfurnished
Garage Spaces
- 2.00
Heating
- Central
- Electric
- Solar
High School
- Cypress Creek High
Insurance Expense
- 0.00
Interior Features
- Ceiling Fans(s)
- Kitchen/Family Room Combo
- Primary Bedroom Main Floor
- Solid Surface Counters
- Solid Wood Cabinets
- Walk-In Closet(s)
- Window Treatments
Legal Description
- LAKE PRESERVE - PHASE 2 85/46 LOT 300
Levels
- Two
Living Area
- 3422.00
Lot Features
- In County
- Paved
Middle School
- South Creek Middle
Area Major
- 32824 - Orlando/Taft / Meadow woods
Net Operating Income
- 0.00
Occupant Type
- Owner
Open Parking Spaces
- 0.00
Other Expense
- 0.00
Parcel Number
- 33-24-30-4960-03-000
Parking Features
- Converted Garage
- Garage Door Opener
Pets Allowed
- Yes
Pool Features
- Deck
- Gunite
- In Ground
- Salt Water
- Screen Enclosure
Possession
- Negotiable
Property Condition
- Completed
Property Type
- Residential
Roof
- Shingle
School Elementary
- Stonewyck Elementary
Sewer
- Public Sewer
Style
- Contemporary
Tax Year
- 2024
Township
- 24
Utilities
- Cable Available
- Electricity Available
- Electricity Connected
- Natural Gas Connected
- Sewer Connected
- Underground Utilities
- Water Connected
Views
- 106
Virtual Tour Url
- https://www.propertypanorama.com/instaview/stellar/O6286452
Water Source
- Public
Year Built
- 2016
Zoning Code
- P-D
Listing Data ©2025 Greater Fort Lauderdale REALTORS®
Listings provided courtesy of The Hernando County Association of Realtors MLS.
Listing Data ©2025 REALTOR® Association of Citrus County
Listing Data ©2025 Royal Palm Coast Realtor® Association
The information provided by this website is for the personal, non-commercial use of consumers and may not be used for any purpose other than to identify prospective properties consumers may be interested in purchasing.Display of MLS data is usually deemed reliable but is NOT guaranteed accurate.
Datafeed Last updated on June 15, 2025 @ 12:00 am
©2006-2025 brokerIDXsites.com - https://brokerIDXsites.com
