Share this property:
Contact Tyler Fergerson
Schedule A Showing
Request more information
- Home
- Property Search
- Search results
- 33333 Somerset Drive, LEESBURG, FL 34788
Property Photos
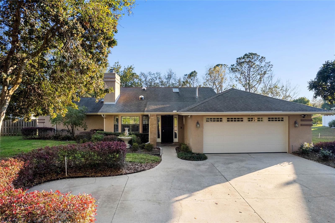

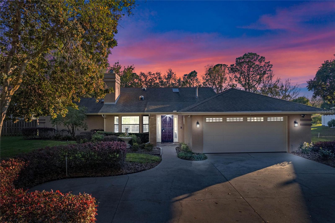
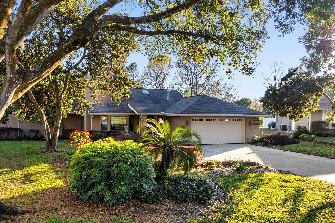
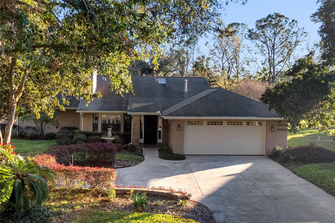
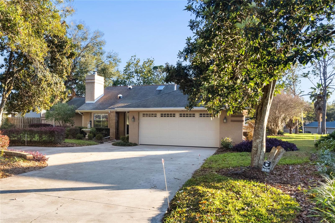
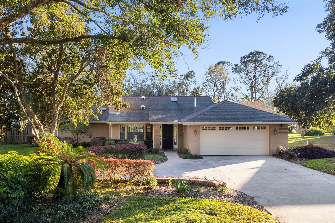
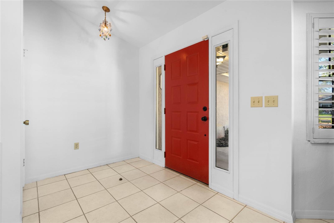
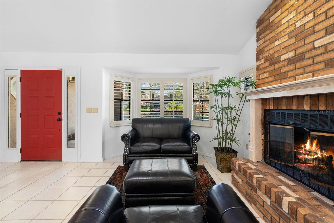
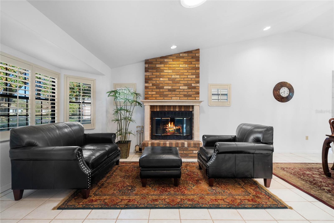
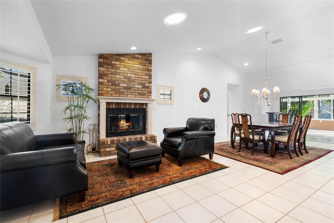
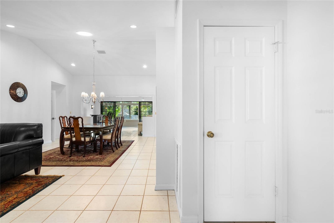
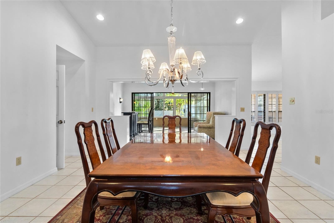
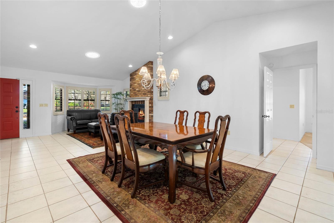
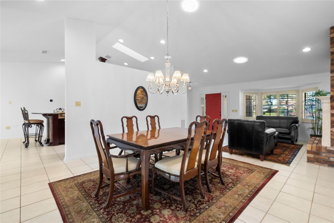
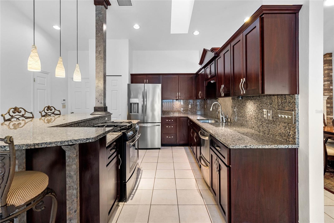
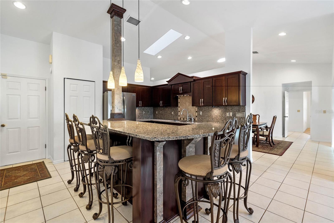
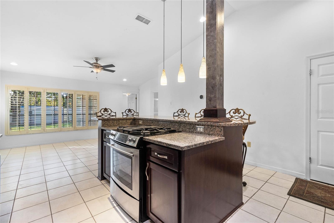
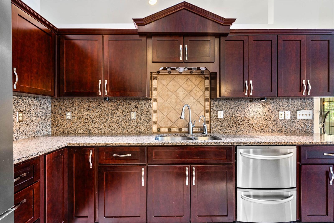
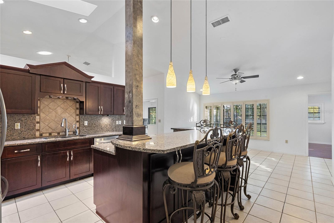
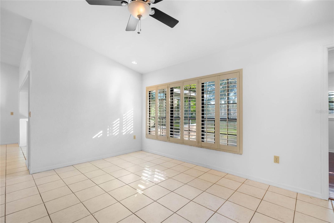
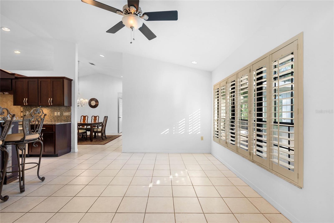
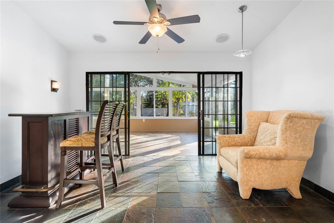
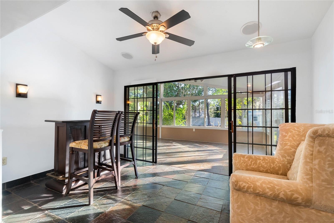
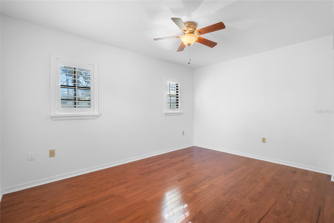
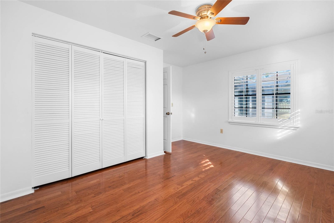
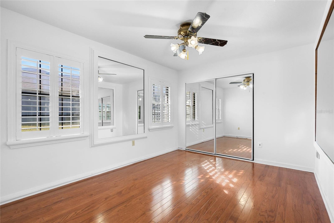
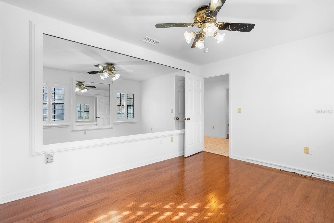
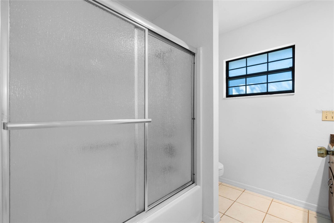
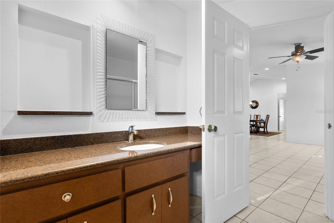
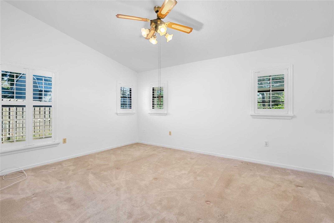
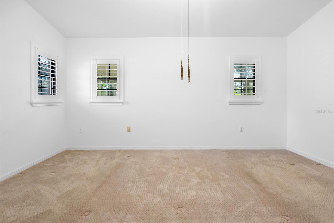
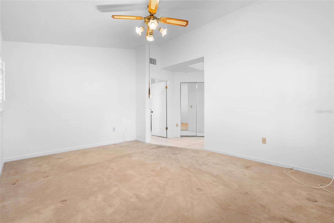
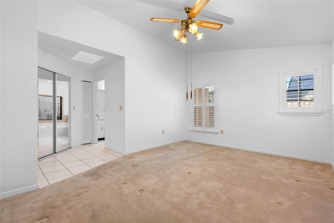
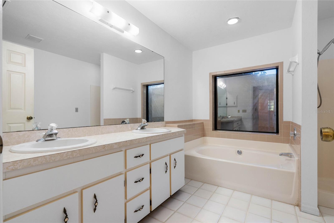
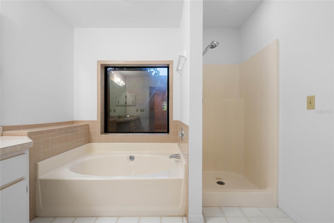
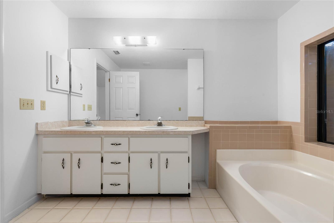
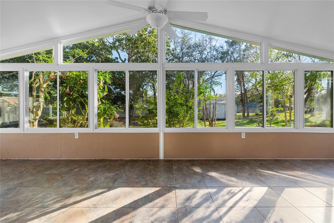
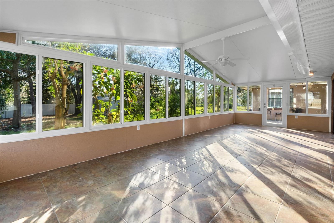
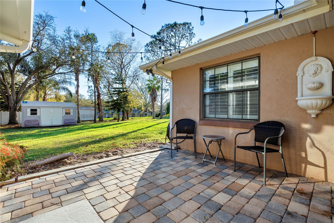
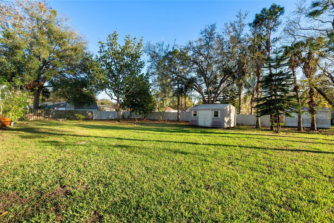
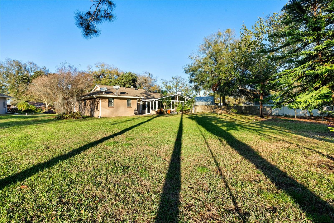
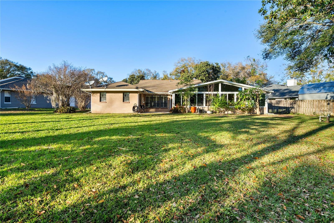
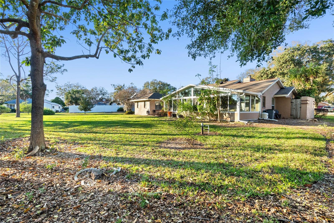
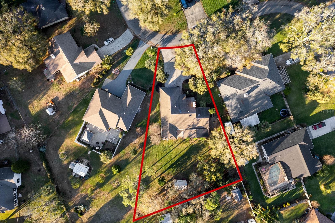
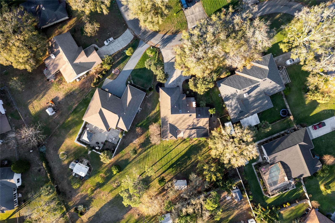
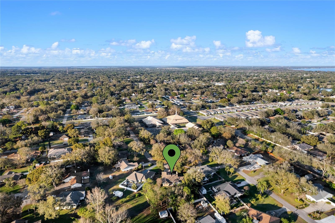
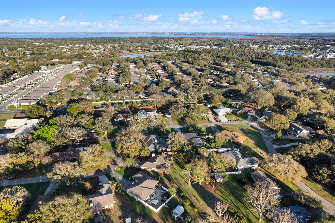
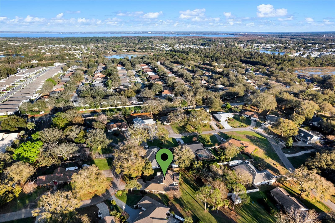
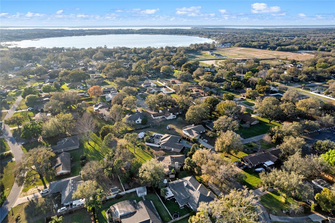
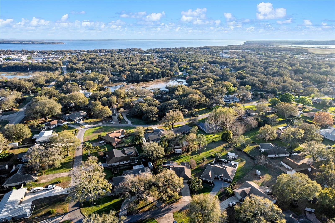
- MLS#: O6286291 ( Residential )
- Street Address: 33333 Somerset Drive
- Viewed: 53
- Price: $349,000
- Price sqft: $199
- Waterfront: No
- Year Built: 1987
- Bldg sqft: 1756
- Bedrooms: 3
- Total Baths: 2
- Full Baths: 2
- Garage / Parking Spaces: 2
- Days On Market: 45
- Additional Information
- Geolocation: 28.8349 / -81.7885
- County: LAKE
- City: LEESBURG
- Zipcode: 34788
- Subdivision: Country Club View Sub
- Elementary School: Treadway Elem
- Middle School: Oak Park Middle
- High School: Leesburg High
- Provided by: LPT REALTY, LLC
- Contact: Hank Paxson
- 877-366-2213

- DMCA Notice
-
DescriptionBRAND NEW ROOF INSTALLED APRIL 2025!!! Welcome to your dream home! This stunning open concept split floor plan residence is nestled on a spacious 1/3 acre lot in a fantastic no HOA community near Silver Lake. As you enter, you'll be greeted by soaring high ceilings and an inviting atmosphere, with plantation shutters adorning all windows for both style and privacy. The heart of the home is the showstopper kitchen, featuring elegant cherry cabinetry, modern stainless steel appliances, and a spacious island offering abundant storage and counter space. Relax in the cozy living room, complete with an attractive fireplace and a large bay window that beautifully frames the front yard. Step through the back sliders into the expansive Florida room, perfect for entertaining or unwinding after a long day. Need a dedicated workspace? The charming bar room can easily serve as an office. Retreat to the primary suite, which boasts a generous walk in closet and a spa like bath with views of your own picturesque garden. Both secondary bedrooms are generously sized, ensuring plenty of space for family or guests. Enjoy outdoor living in the oversized backyard, complete with an additional storage shed. This home is perfect for those seeking comfort, style, and a tranquil lifestyle. Don't miss the opportunity to make it yours!
All
Similar
Features
Appliances
- Dishwasher
- Disposal
- Dryer
- Electric Water Heater
- Exhaust Fan
- Freezer
- Kitchen Reverse Osmosis System
- Microwave
- Range
- Refrigerator
- Washer
Home Owners Association Fee
- 0.00
Carport Spaces
- 0.00
Close Date
- 0000-00-00
Cooling
- Central Air
Country
- US
Covered Spaces
- 0.00
Exterior Features
- Irrigation System
- Private Mailbox
- Rain Gutters
- Storage
Flooring
- Carpet
- Luxury Vinyl
- Tile
Furnished
- Unfurnished
Garage Spaces
- 2.00
Heating
- Central
High School
- Leesburg High
Insurance Expense
- 0.00
Interior Features
- Ceiling Fans(s)
- Eat-in Kitchen
- High Ceilings
- Primary Bedroom Main Floor
- Skylight(s)
- Solid Surface Counters
- Split Bedroom
- Stone Counters
- Thermostat
- Vaulted Ceiling(s)
- Walk-In Closet(s)
- Window Treatments
Legal Description
- COUNTRY CLUB VIEW SUB 4TH ADD LOT 33 PB 25 PGS 67-68 ORB 1561 PG 835 ORB 3825 PG 965
Levels
- One
Living Area
- 1756.00
Lot Features
- Oversized Lot
Middle School
- Oak Park Middle
Area Major
- 34788 - Leesburg / Haines Creek
Net Operating Income
- 0.00
Occupant Type
- Owner
Open Parking Spaces
- 0.00
Other Expense
- 0.00
Other Structures
- Shed(s)
Parcel Number
- 14-19-25-0400-000-03300
Parking Features
- Driveway
- Garage Door Opener
Possession
- Close Of Escrow
Property Type
- Residential
Roof
- Shingle
School Elementary
- Treadway Elem
Sewer
- Septic Tank
Style
- Traditional
Tax Year
- 2024
Township
- 19S
Utilities
- Cable Connected
- Electricity Connected
- Public
- Water Connected
Views
- 53
Virtual Tour Url
- www.tourdrop.com/dtour/390166/Video-MLS
Water Source
- Public
Year Built
- 1987
Zoning Code
- R-6
Listing Data ©2025 Greater Fort Lauderdale REALTORS®
Listings provided courtesy of The Hernando County Association of Realtors MLS.
Listing Data ©2025 REALTOR® Association of Citrus County
Listing Data ©2025 Royal Palm Coast Realtor® Association
The information provided by this website is for the personal, non-commercial use of consumers and may not be used for any purpose other than to identify prospective properties consumers may be interested in purchasing.Display of MLS data is usually deemed reliable but is NOT guaranteed accurate.
Datafeed Last updated on April 20, 2025 @ 12:00 am
©2006-2025 brokerIDXsites.com - https://brokerIDXsites.com
