Share this property:
Contact Tyler Fergerson
Schedule A Showing
Request more information
- Home
- Property Search
- Search results
- 1095 Grand Avenue, ORANGE CITY, FL 32763
Property Photos
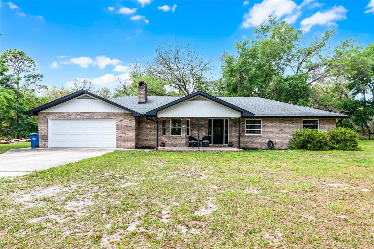

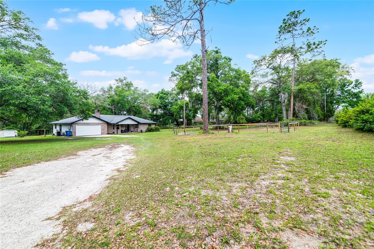
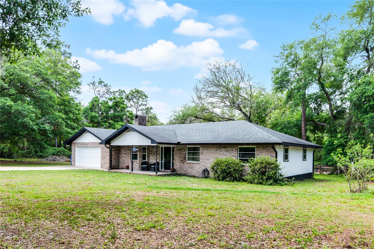
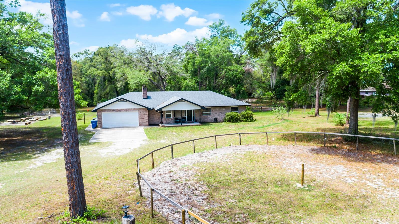
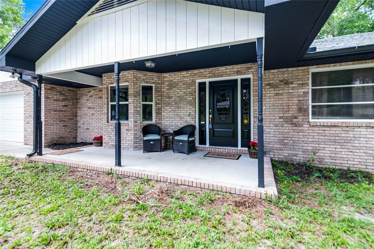
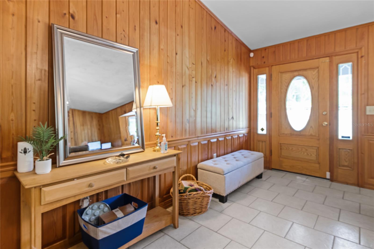
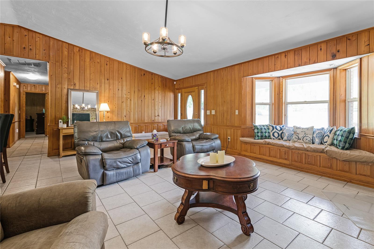
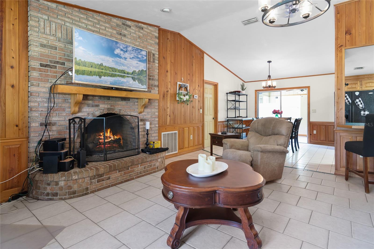
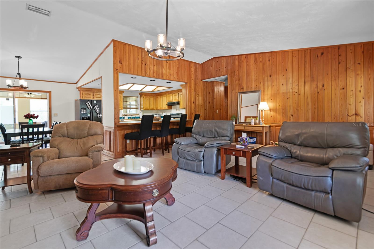
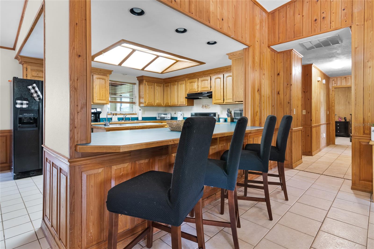
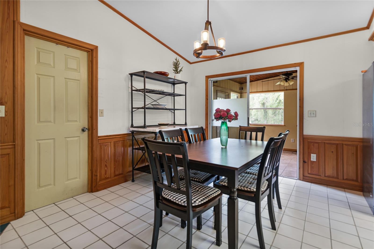
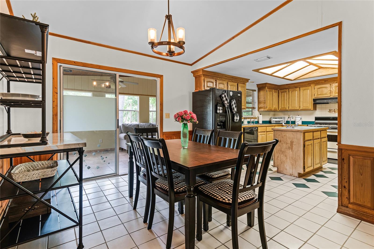
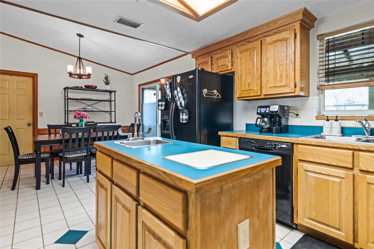
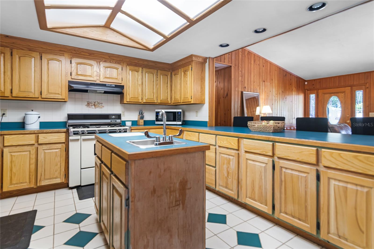
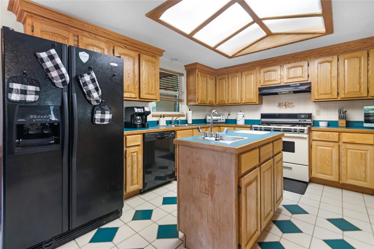
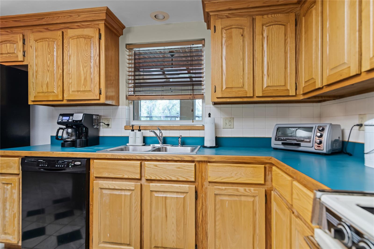
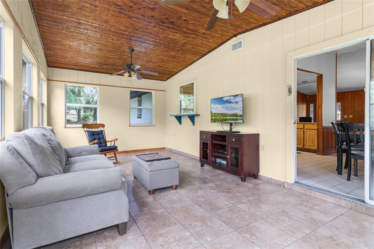
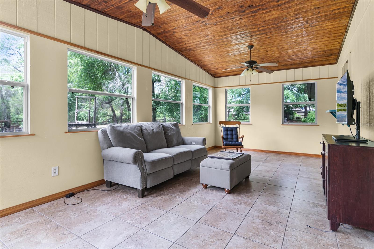
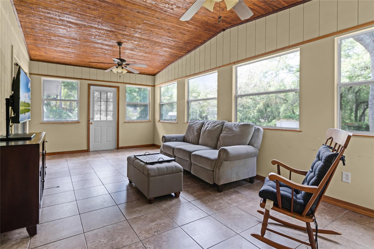
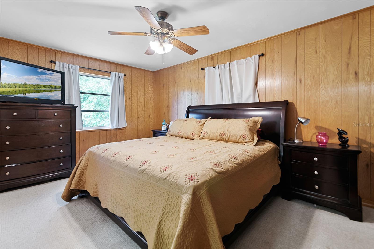
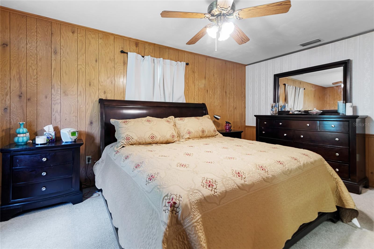
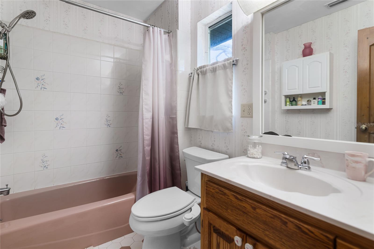
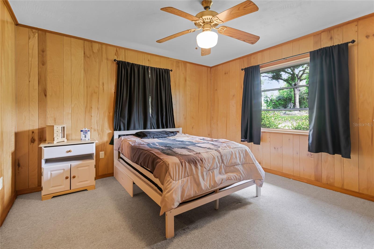
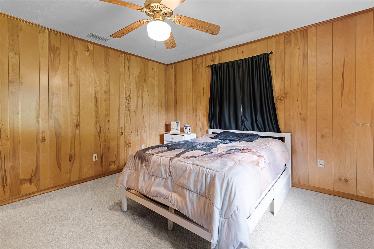
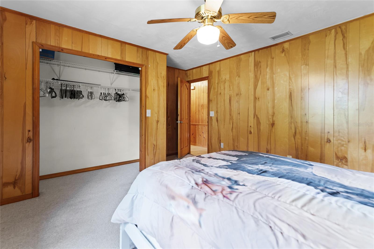
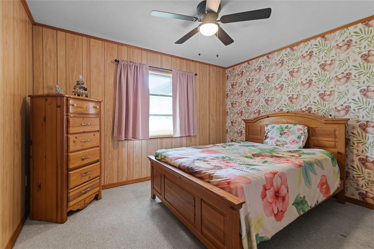
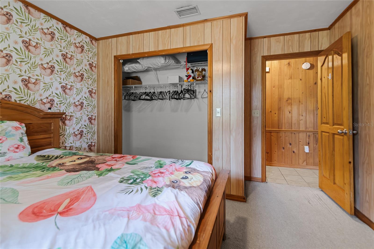
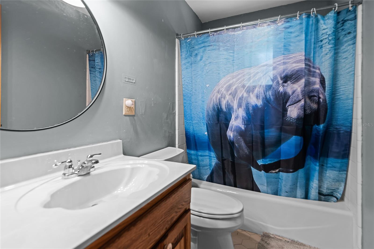
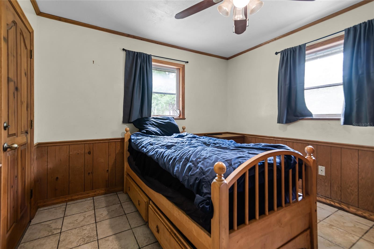

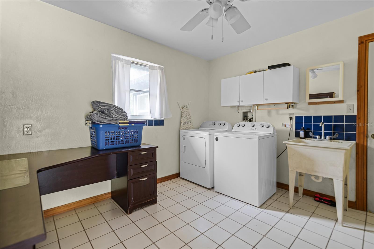
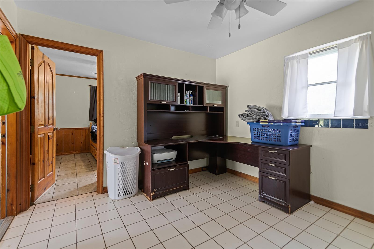
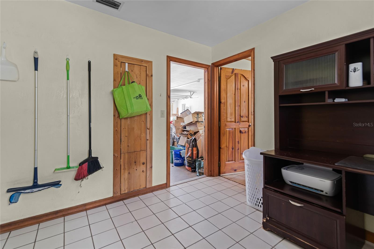
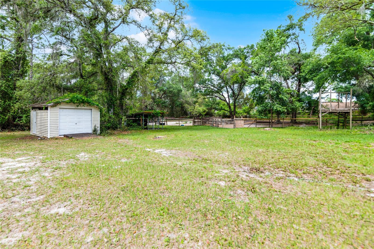
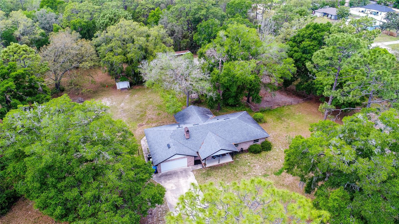
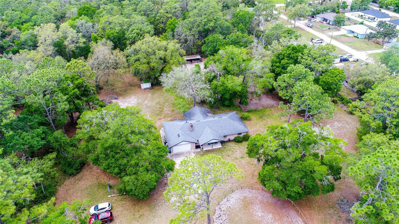
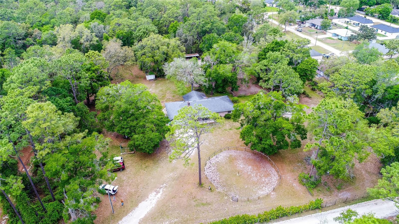
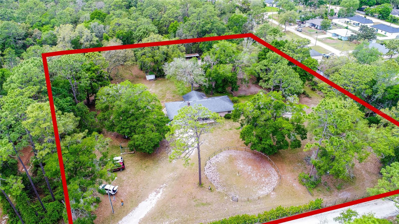
- MLS#: O6286240 ( Residential )
- Street Address: 1095 Grand Avenue
- Viewed: 8
- Price: $445,000
- Price sqft: $147
- Waterfront: No
- Year Built: 1993
- Bldg sqft: 3024
- Bedrooms: 3
- Total Baths: 2
- Full Baths: 2
- Garage / Parking Spaces: 2
- Days On Market: 9
- Additional Information
- Geolocation: 28.9628 / -81.3285
- County: VOLUSIA
- City: ORANGE CITY
- Zipcode: 32763
- Elementary School: Orange City Elem
- Middle School: River Springs Middle School
- High School: University High School VOL
- Provided by: COLDWELL BANKER REALTY
- Contact: Pete Ramondetta
- 407-333-8088

- DMCA Notice
-
DescriptionA little bit of country near the city. Imagine a charming single story house nestled on 2.25 acres of serene countryside. This 3 bedroom, 2 bathroom home offers a perfect blend of rustic charm and modern convenience. The spacious living area is filled with natural light, creating a warm and inviting atmosphere. The spare room off the utility room would make a great office or den. The kitchen is well equipped with an island, making it a joy to prepare meals while enjoying views of the surrounding landscape. Outside, the property is a paradise for animal lovers and equestrians. It features two well maintained horse stables, each with ample space for your horses to rest comfortably. There are also two paddocks where your horses can graze and roam freely. For training and exercise, a dedicated horse training ring is available, ensuring your horses stay in top condition. Take your horse for a ride on one of the nearby horse trails too. Additionally, there's a cozy chicken coop, perfect for raising your own chickens and enjoying fresh eggs daily. The expansive land provides plenty of space for gardening, outdoor activities, and simply soaking in the tranquility of country living. Despite its peaceful rural setting, the property is conveniently close to shopping and other amenities, offering the best of both worlds. Plus, it's only two miles to Blue Springs State Park, a beautiful natural area where manatees gather every winter, providing a unique and delightful experience for nature enthusiasts. Does this sound like the kind of place you'd love to call home?
All
Similar
Features
Appliances
- Dishwasher
- Dryer
- Electric Water Heater
- Range
- Range Hood
- Refrigerator
- Washer
- Water Softener
Home Owners Association Fee
- 0.00
Carport Spaces
- 0.00
Close Date
- 0000-00-00
Cooling
- Central Air
Country
- US
Covered Spaces
- 0.00
Exterior Features
- Rain Gutters
- Storage
Fencing
- Fenced
- Wire
- Wood
Flooring
- Carpet
Garage Spaces
- 2.00
Heating
- Heat Pump
High School
- University High School-VOL
Insurance Expense
- 0.00
Interior Features
- Cathedral Ceiling(s)
- Ceiling Fans(s)
- Living Room/Dining Room Combo
- Open Floorplan
- Primary Bedroom Main Floor
- Thermostat
- Vaulted Ceiling(s)
- Walk-In Closet(s)
- Window Treatments
Legal Description
- 4 18 30 E 358.20 FT OF N 1/2 OF NE 1/4 OF N 1/2 GOVT LOT 5 PER OR 2678 PG 0589 PER OR 5412 PG 4841 PER OR 5820 PGS 3829-3830 PER OR 8133 PG 3178 PER OR 8413 PG 4684
Levels
- One
Living Area
- 1782.00
Lot Features
- In County
- Level
- Oversized Lot
- Unpaved
- Unincorporated
- Zoned for Horses
Middle School
- River Springs Middle School
Area Major
- 32763 - Orange City
Net Operating Income
- 0.00
Occupant Type
- Owner
Open Parking Spaces
- 0.00
Other Expense
- 0.00
Other Structures
- Shed(s)
Parcel Number
- 80-04-00-00-0061
Parking Features
- Driveway
- Garage Door Opener
Pets Allowed
- Yes
Possession
- Close Of Escrow
Property Condition
- Completed
Property Type
- Residential
Roof
- Shingle
School Elementary
- Orange City Elem
Sewer
- Septic Tank
Style
- Contemporary
Tax Year
- 2024
Township
- 18S
Utilities
- BB/HS Internet Available
- Cable Connected
- Electricity Connected
- Phone Available
- Propane
- Street Lights
- Water Connected
View
- Trees/Woods
Virtual Tour Url
- https://www.propertypanorama.com/instaview/stellar/O6286240
Water Source
- Well
Year Built
- 1993
Zoning Code
- A-3
Listing Data ©2025 Greater Fort Lauderdale REALTORS®
Listings provided courtesy of The Hernando County Association of Realtors MLS.
Listing Data ©2025 REALTOR® Association of Citrus County
Listing Data ©2025 Royal Palm Coast Realtor® Association
The information provided by this website is for the personal, non-commercial use of consumers and may not be used for any purpose other than to identify prospective properties consumers may be interested in purchasing.Display of MLS data is usually deemed reliable but is NOT guaranteed accurate.
Datafeed Last updated on April 20, 2025 @ 12:00 am
©2006-2025 brokerIDXsites.com - https://brokerIDXsites.com
