Share this property:
Contact Tyler Fergerson
Schedule A Showing
Request more information
- Home
- Property Search
- Search results
- 388 Nowell Loop, DELAND, FL 32724
Property Photos
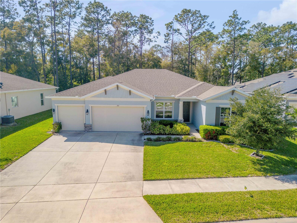

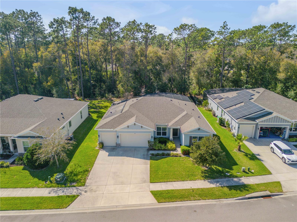
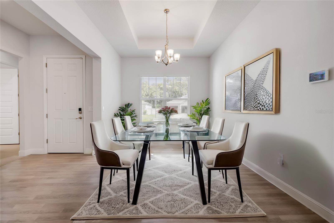
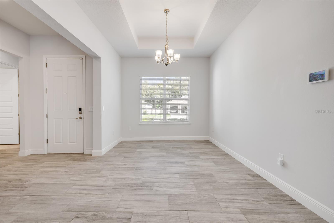
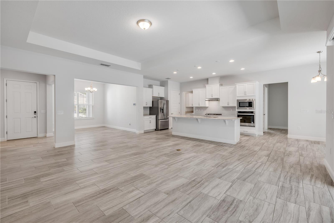
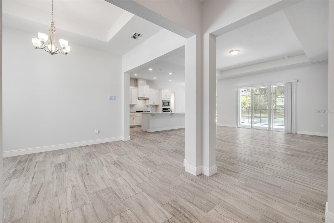
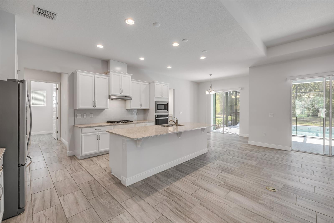
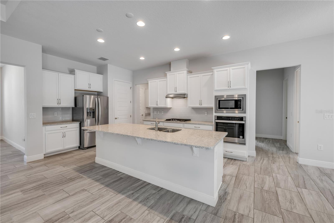
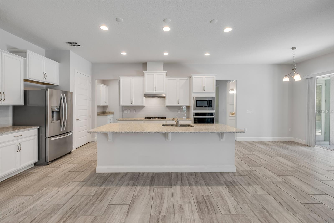
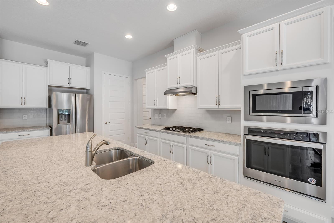
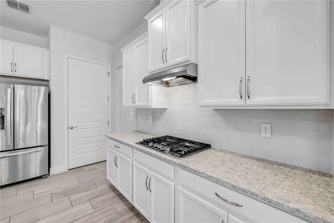
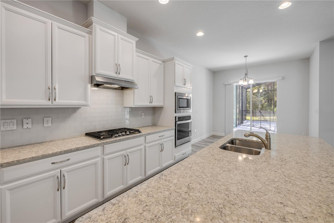
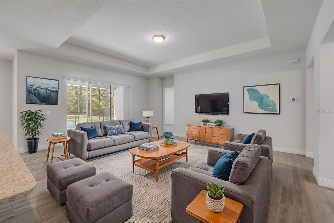
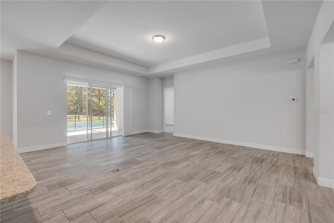
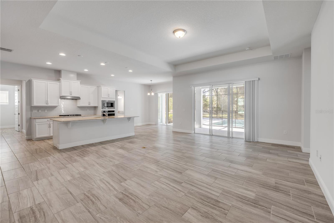
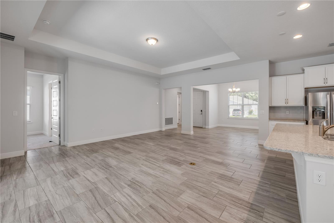
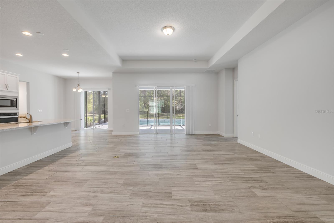
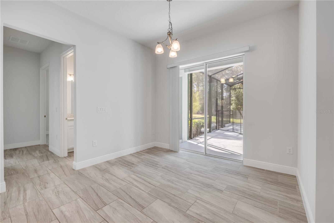
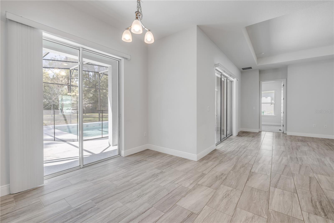
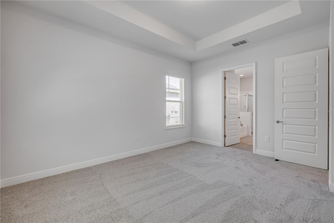
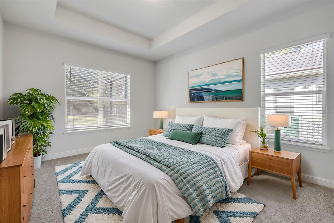
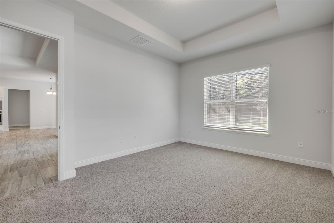
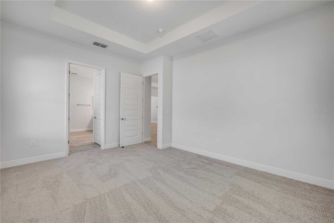
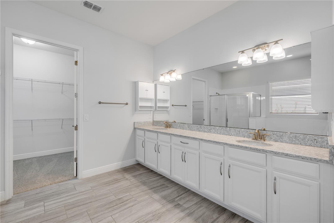
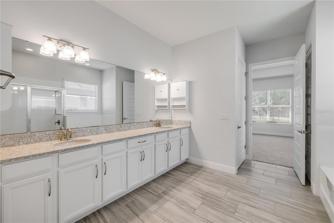
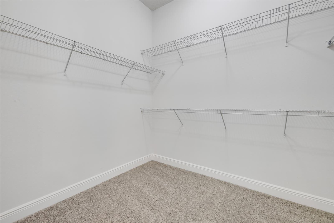
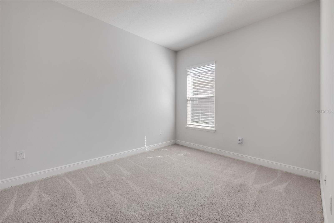
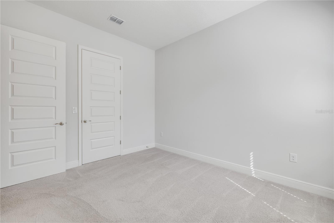
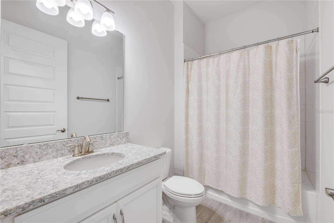
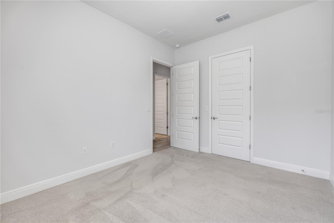
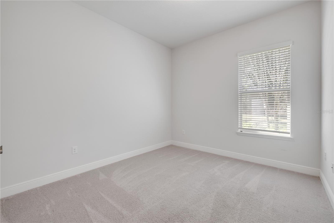
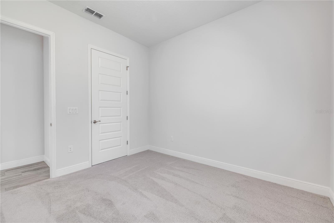

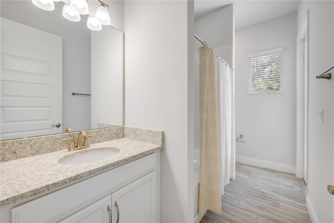
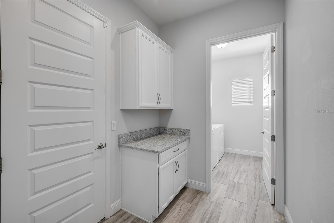
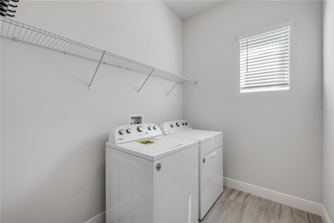
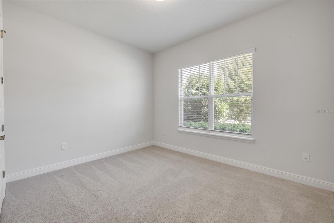
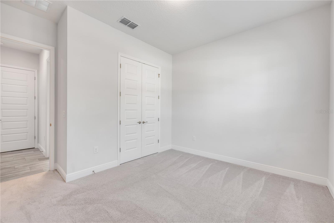
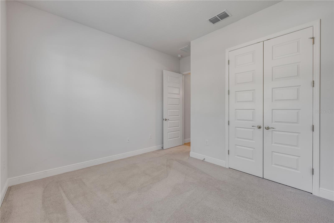

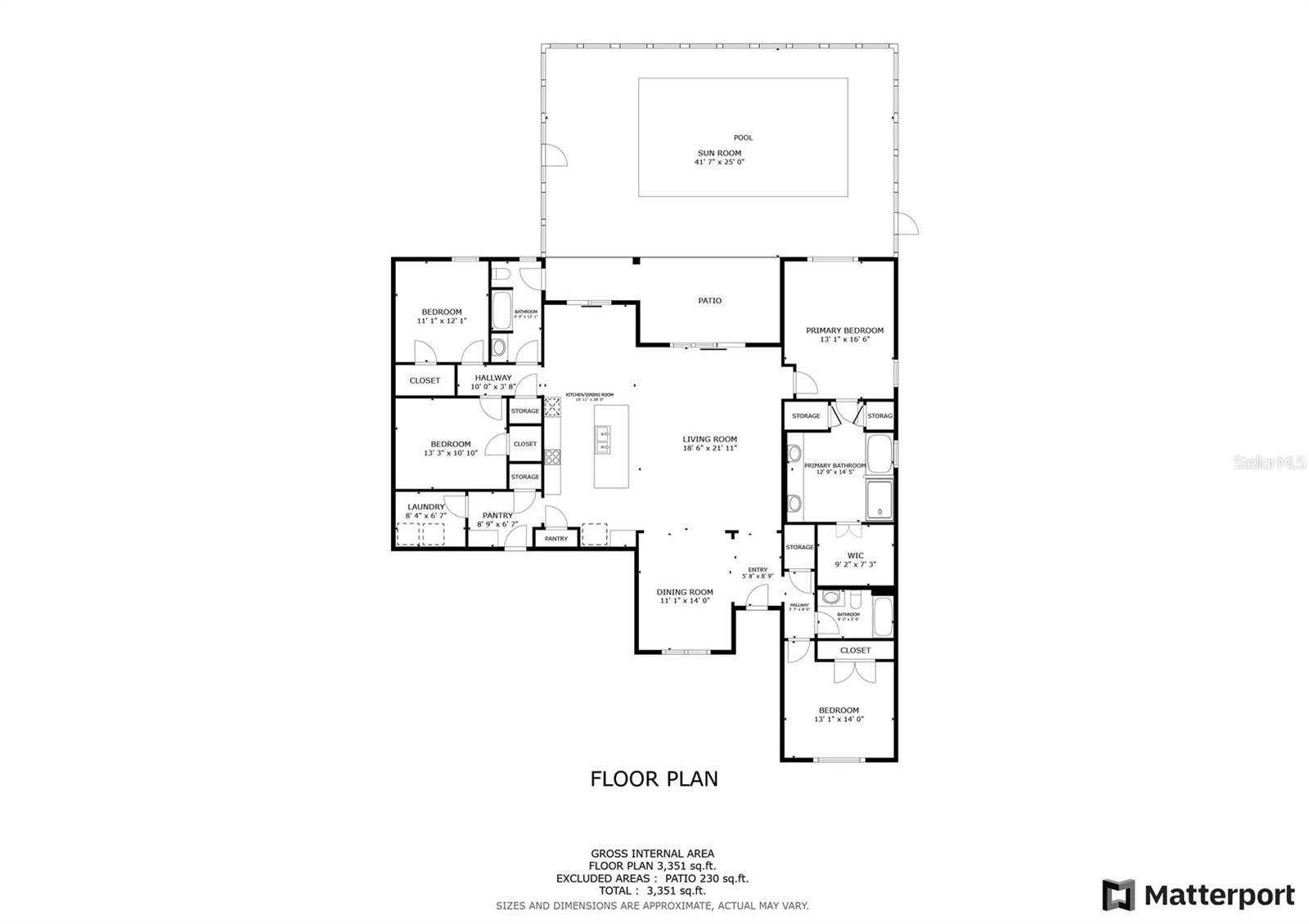
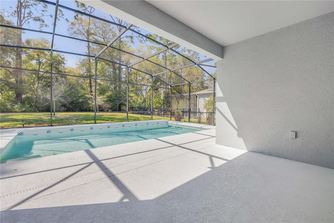
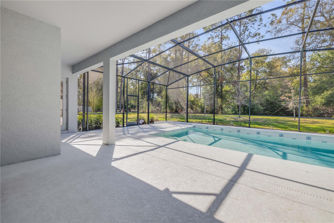
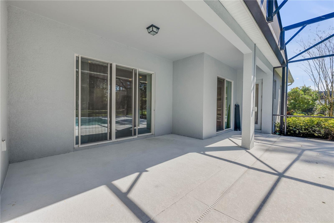
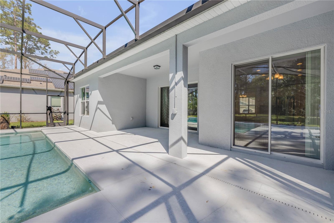
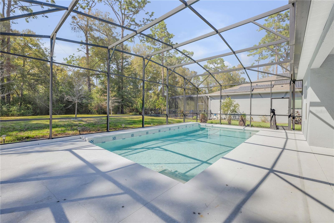
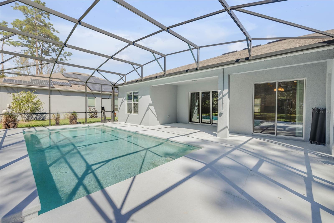
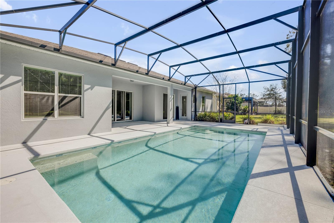
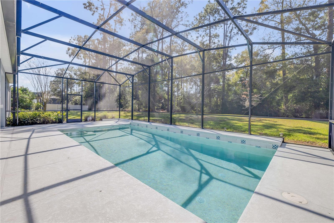
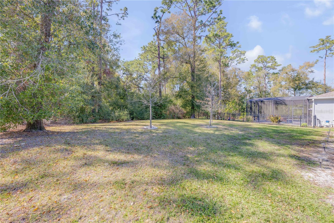

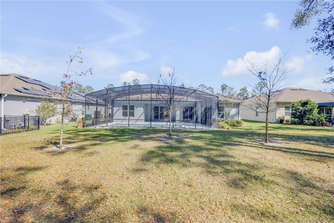

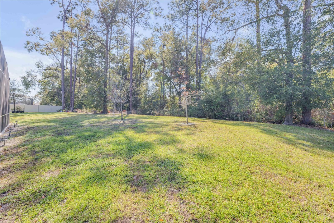
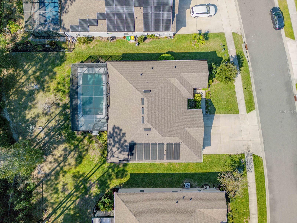
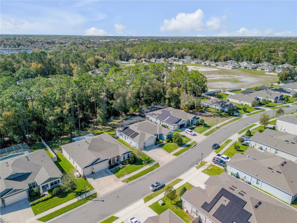
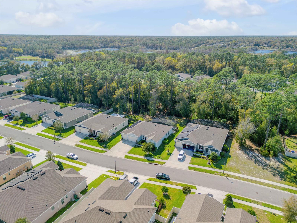
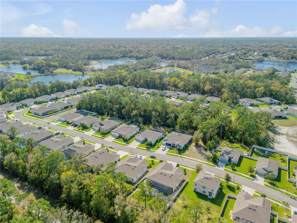
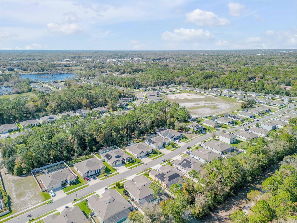
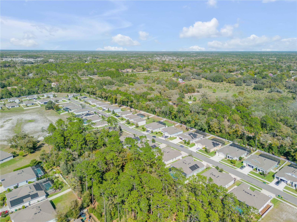
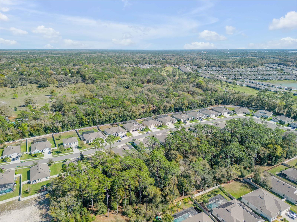
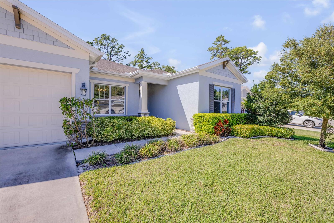
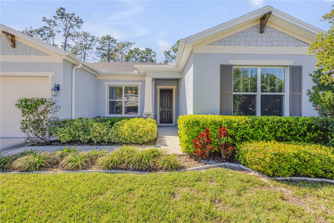
- MLS#: O6286112 ( Residential )
- Street Address: 388 Nowell Loop
- Viewed: 40
- Price: $520,000
- Price sqft: $159
- Waterfront: No
- Year Built: 2020
- Bldg sqft: 3275
- Bedrooms: 4
- Total Baths: 3
- Full Baths: 3
- Garage / Parking Spaces: 3
- Days On Market: 40
- Additional Information
- Geolocation: 28.9794 / -81.2827
- County: VOLUSIA
- City: DELAND
- Zipcode: 32724
- Subdivision: Huntington Downs
- Provided by: REDFIN CORPORATION
- Contact: Tammy Shaver
- 407-708-9747

- DMCA Notice
-
DescriptionBEAUTIFUL MODERN NEW (Salt water solar heated) POOL HOME AVAILABLE NOW. This BRAND NEW 4 bedroom 3 bath 2,377 sq ft pool home is enveloped in the charm of Deland. This beautiful new home has three luxurious bathrooms combined with generous living space and stylish finishes to make living easy no matter the size of your family. With plenty of room for study, sleep and storage, this home's open concept gathering and dining space, master retreat with expansive walk in closet, and covered and screened pool lanai invite relaxation, encourage entertaining, and embody the essence of true indoor outdoor living. Additional home highlights include modern chef's kitchen, quartz countertops, gas cooktop, washer and dryer, soaking tub in master bathroom. Perfect for anyone, this home is ideally positioned to enjoy Downtown Deland's quaint shopping, locally owned restaurants and cafes, and more. Additional Amenities: Energy efficient home, Smart thermostat, security system included and pool maintenance included, Stainless steel appliances, tile flooring in bathrooms & common areas, Attached 3 Car Garage, Carpeted bedrooms, quartz countertops, Dishwasher, washer and dryer, Walk in closet, Microwave, Large backyard, Pool, Plenty of Storage, 12 ft ceilings throughout home.
All
Similar
Features
Appliances
- Dishwasher
- Microwave
- Range
- Refrigerator
Home Owners Association Fee
- 210.00
Association Name
- Specialty Management Glenn Westberry
Association Phone
- Specialty Manage
Carport Spaces
- 0.00
Close Date
- 0000-00-00
Cooling
- Central Air
Country
- US
Covered Spaces
- 0.00
Exterior Features
- Sidewalk
Flooring
- Ceramic Tile
Garage Spaces
- 3.00
Heating
- Central
Insurance Expense
- 0.00
Interior Features
- Ceiling Fans(s)
- Kitchen/Family Room Combo
- Open Floorplan
- Thermostat
Legal Description
- 34-17-30 LOT 88 HUNTINGTON DOWNS MB 58 PGS 146-153 PER OR 7903 PG 0907
Levels
- One
Living Area
- 2350.00
Area Major
- 32724 - Deland
Net Operating Income
- 0.00
Occupant Type
- Vacant
Open Parking Spaces
- 0.00
Other Expense
- 0.00
Parcel Number
- 7034-07-00-0880
Pets Allowed
- Yes
Pool Features
- In Ground
- Screen Enclosure
Property Type
- Residential
Roof
- Shingle
Sewer
- Public Sewer
Tax Year
- 2024
Township
- 17S
Utilities
- Cable Connected
- Electricity Connected
Views
- 40
Virtual Tour Url
- https://my.matterport.com/show/?m=cFTKMoPv85p
Water Source
- None
Year Built
- 2020
Listing Data ©2025 Greater Fort Lauderdale REALTORS®
Listings provided courtesy of The Hernando County Association of Realtors MLS.
Listing Data ©2025 REALTOR® Association of Citrus County
Listing Data ©2025 Royal Palm Coast Realtor® Association
The information provided by this website is for the personal, non-commercial use of consumers and may not be used for any purpose other than to identify prospective properties consumers may be interested in purchasing.Display of MLS data is usually deemed reliable but is NOT guaranteed accurate.
Datafeed Last updated on April 21, 2025 @ 12:00 am
©2006-2025 brokerIDXsites.com - https://brokerIDXsites.com
