Share this property:
Contact Tyler Fergerson
Schedule A Showing
Request more information
- Home
- Property Search
- Search results
- 1616 Ferndell Road, ORLANDO, FL 32808
Property Photos


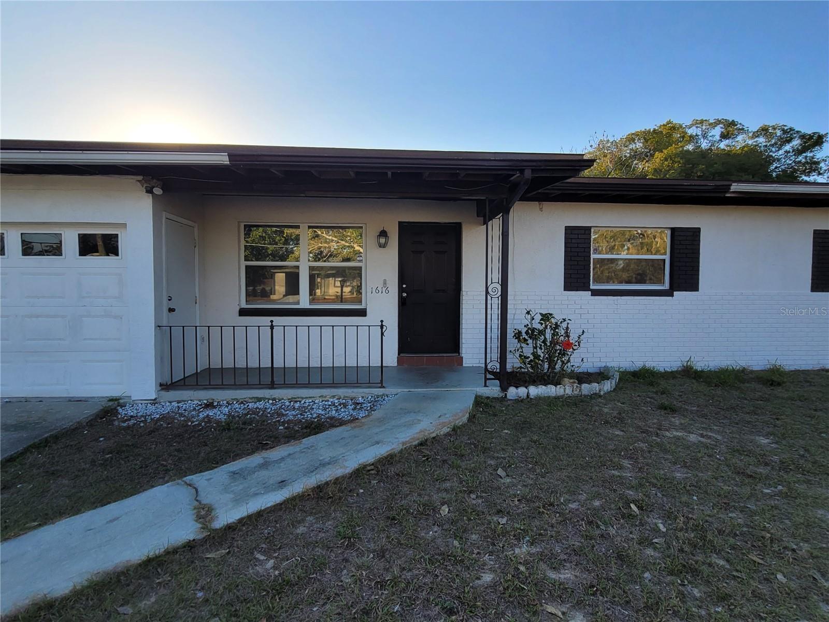
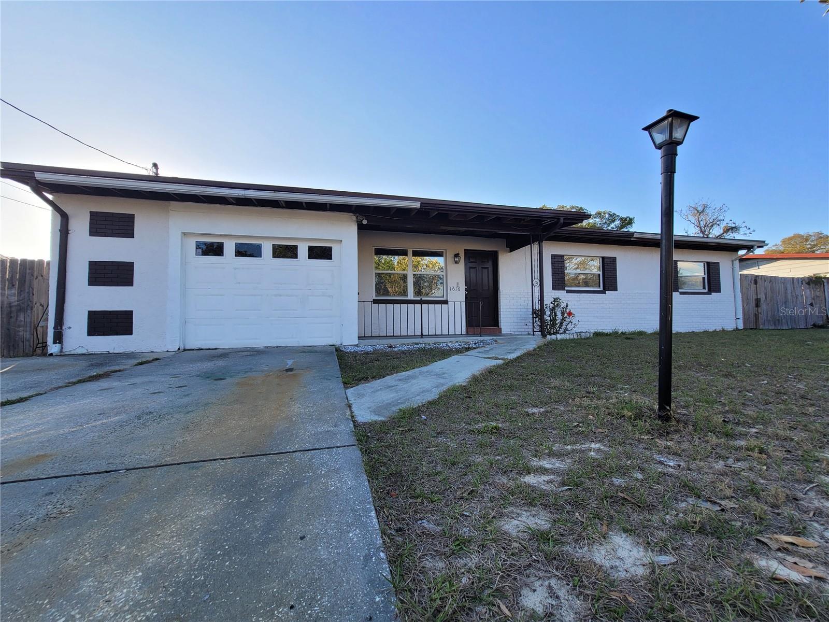
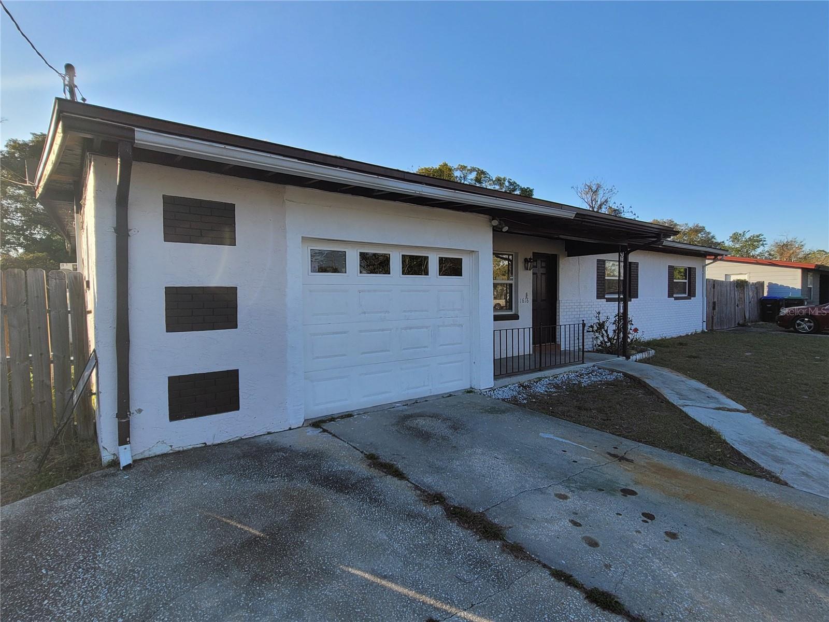
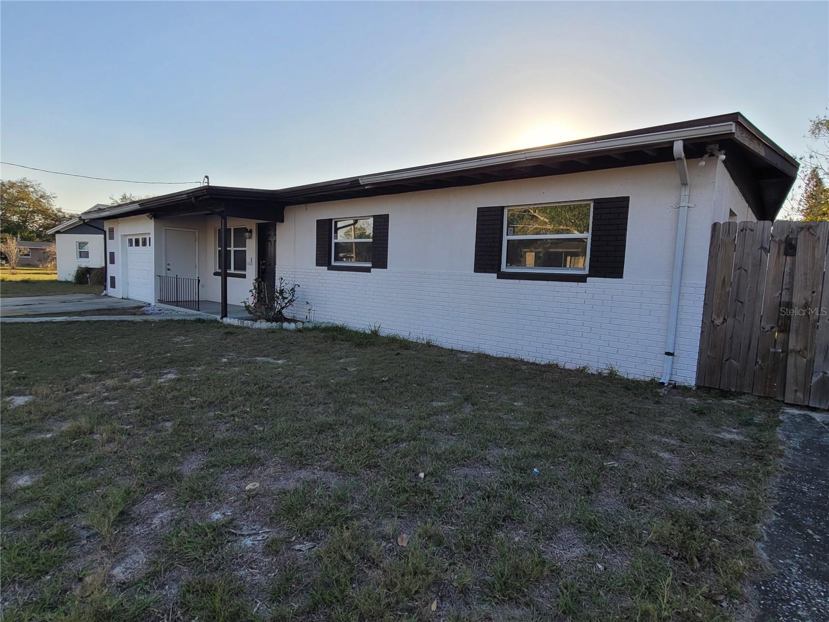
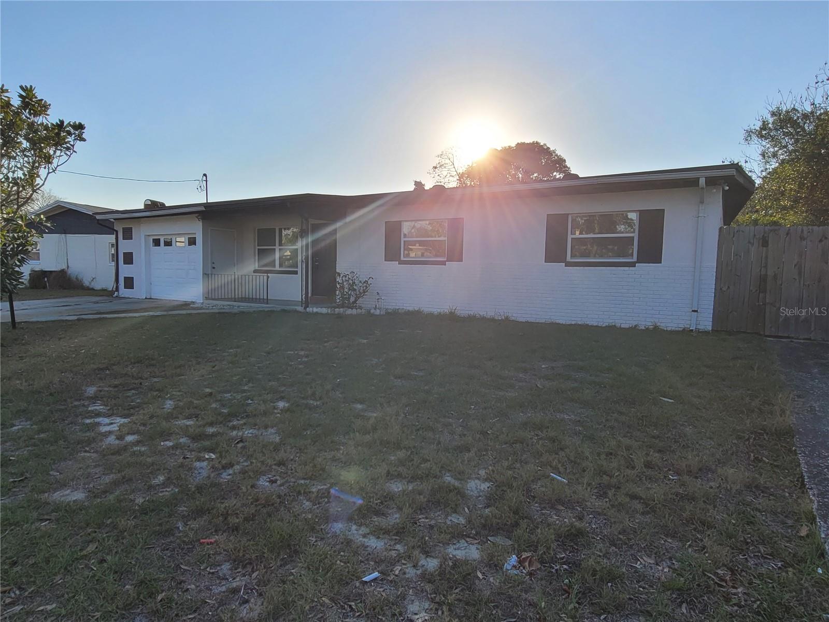
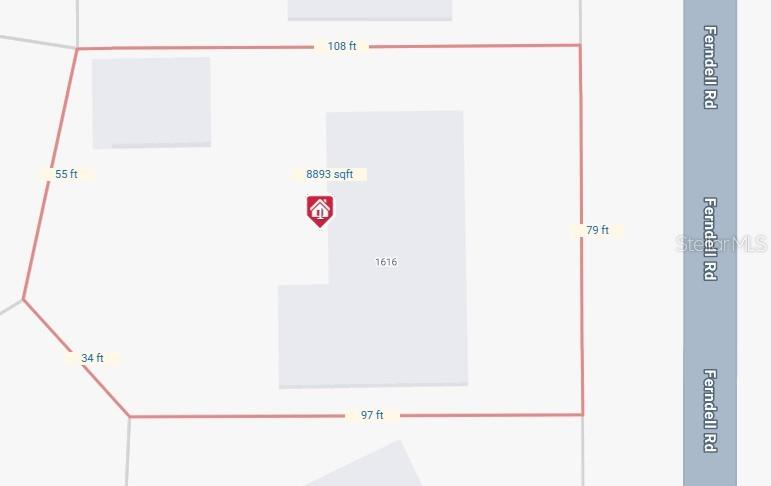
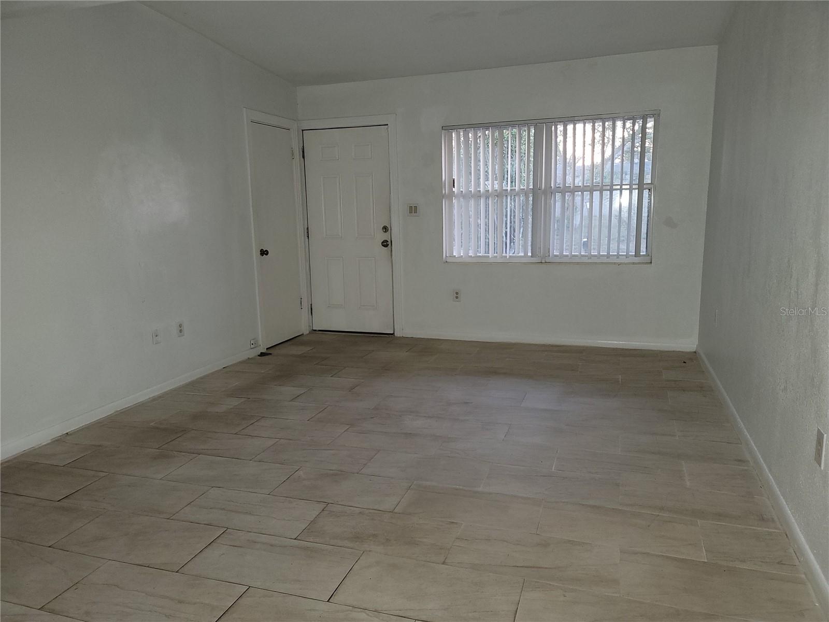
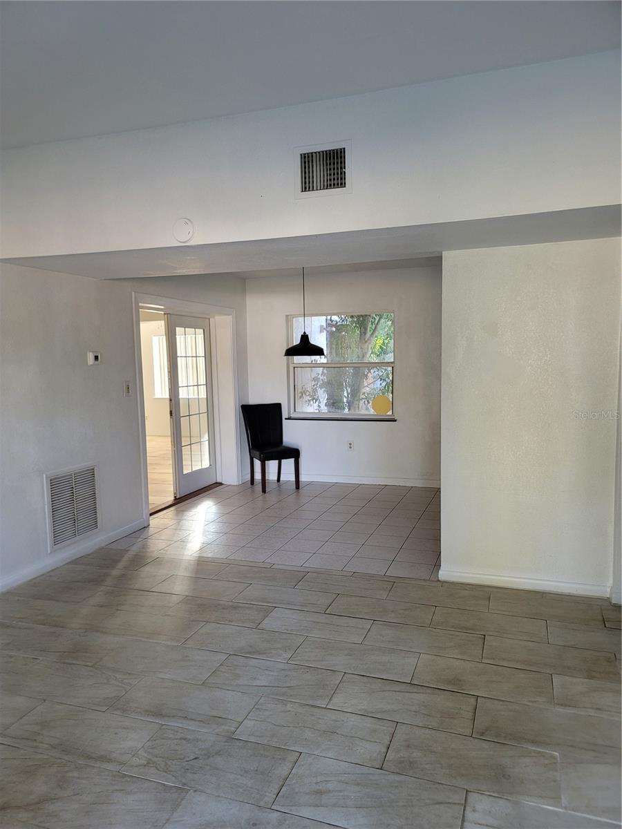





















- MLS#: O6285589 ( Residential )
- Street Address: 1616 Ferndell Road
- Viewed: 81
- Price: $329,900
- Price sqft: $155
- Waterfront: No
- Year Built: 1958
- Bldg sqft: 2134
- Bedrooms: 3
- Total Baths: 2
- Full Baths: 1
- 1/2 Baths: 1
- Garage / Parking Spaces: 2
- Days On Market: 50
- Additional Information
- Geolocation: 28.563 / -81.4561
- County: ORANGE
- City: ORLANDO
- Zipcode: 32808
- Subdivision: Country Club Heights
- Elementary School: Pine Hills Elem
- Middle School: Carver Middle
- High School: Evans High
- Provided by: PLATINUM STAR REALTY
- Contact: Eliezer Ayala
- 407-749-7115

- DMCA Notice
-
DescriptionWelcome to your move in ready home! This property is ideal for families looking for a primary residence or for investors seeking great opportunities. The home features 3 bedrooms and 1 bathrooms. Upon entering, you'll notice the open floor plan, which provides ample space to meet all of your family's needs. A large bonus room leads to a spacious fenced in yard, complete with a storage shed and an additional detached garage that could easily be converted into additional living space. The home boasts a newer roof and a newer A/C unit for added comfort. Enjoy relaxing evenings in the expansive backyard while having plenty of space for multiple cars. Conveniently located near schools and a shopping center, this home is a must see! Book your appointment today!
All
Similar
Features
Appliances
- Electric Water Heater
- Range
- Refrigerator
Home Owners Association Fee
- 0.00
Carport Spaces
- 0.00
Close Date
- 0000-00-00
Cooling
- Central Air
Country
- US
Covered Spaces
- 0.00
Exterior Features
- Rain Gutters
Flooring
- Ceramic Tile
Garage Spaces
- 2.00
Heating
- Central
- Wall Units / Window Unit
High School
- Evans High
Insurance Expense
- 0.00
Interior Features
- Other
Legal Description
- COUNTRY CLUB HEIGHTS V/32 LOT 5 BLK F
Levels
- One
Living Area
- 1404.00
Middle School
- Carver Middle
Area Major
- 32808 - Orlando/Pine Hills
Net Operating Income
- 0.00
Occupant Type
- Vacant
Open Parking Spaces
- 0.00
Other Expense
- 0.00
Parcel Number
- 19-22-29-1788-06-050
Property Type
- Residential
Roof
- Shingle
School Elementary
- Pine Hills Elem
Sewer
- Public Sewer
Tax Year
- 2024
Township
- 22
Utilities
- BB/HS Internet Available
Views
- 81
Virtual Tour Url
- https://www.propertypanorama.com/instaview/stellar/O6285589
Water Source
- Public
Year Built
- 1958
Zoning Code
- R-1A
Listing Data ©2025 Greater Fort Lauderdale REALTORS®
Listings provided courtesy of The Hernando County Association of Realtors MLS.
Listing Data ©2025 REALTOR® Association of Citrus County
Listing Data ©2025 Royal Palm Coast Realtor® Association
The information provided by this website is for the personal, non-commercial use of consumers and may not be used for any purpose other than to identify prospective properties consumers may be interested in purchasing.Display of MLS data is usually deemed reliable but is NOT guaranteed accurate.
Datafeed Last updated on April 20, 2025 @ 12:00 am
©2006-2025 brokerIDXsites.com - https://brokerIDXsites.com
