Share this property:
Contact Tyler Fergerson
Schedule A Showing
Request more information
- Home
- Property Search
- Search results
- 1750 Winchester Drive, WINTER PARK, FL 32789
Property Photos
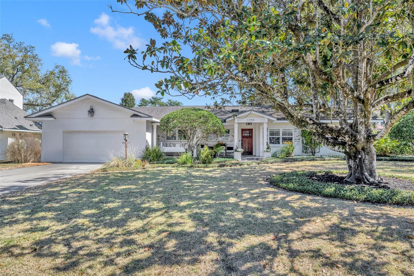

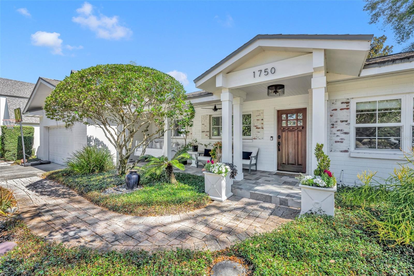
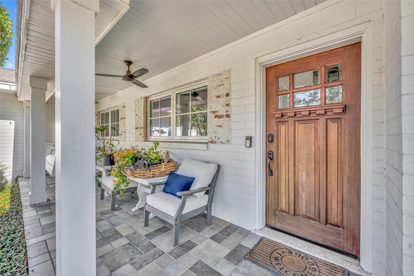
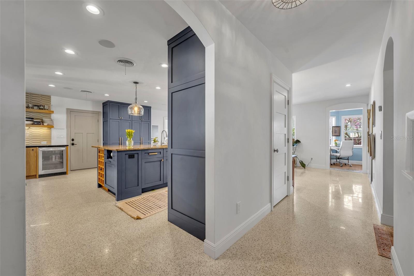
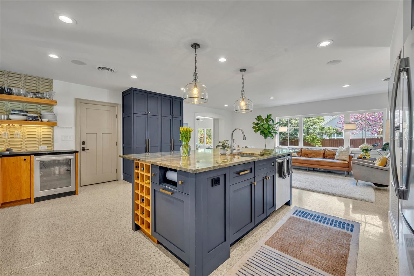
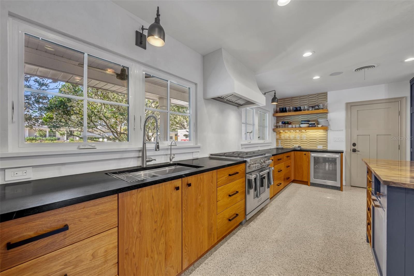
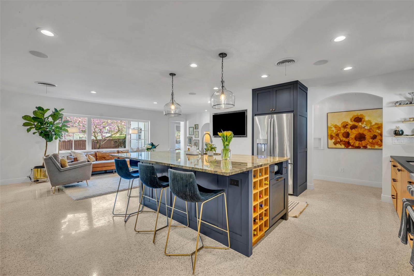
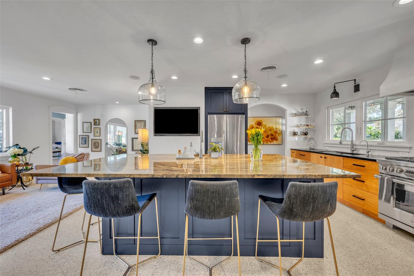
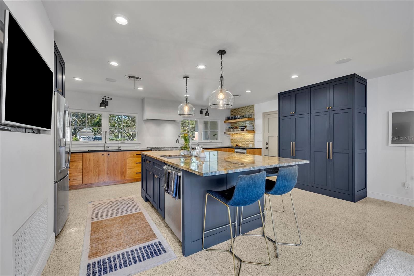
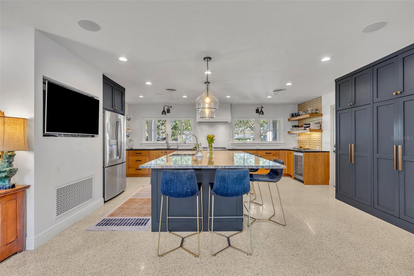
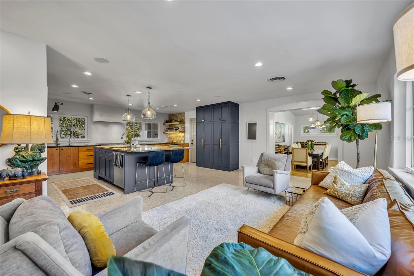
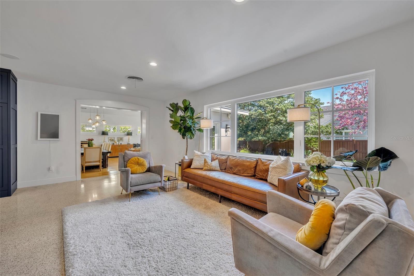
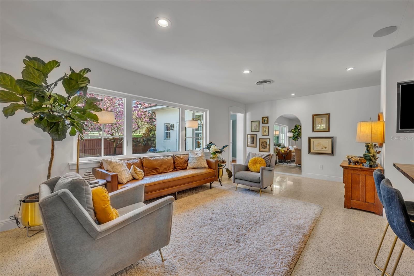
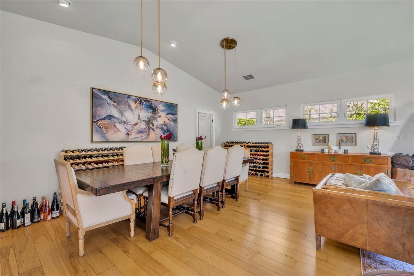
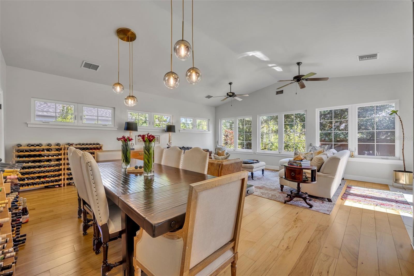
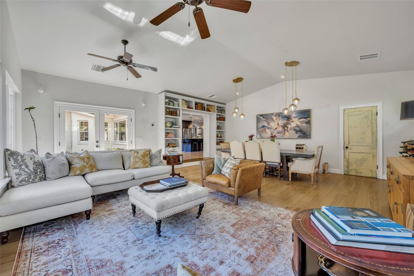
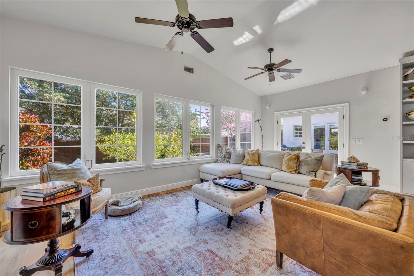
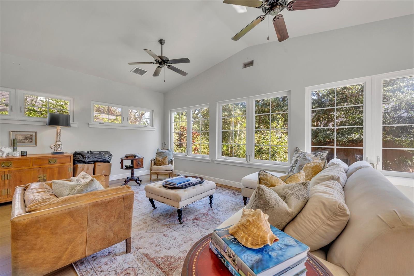
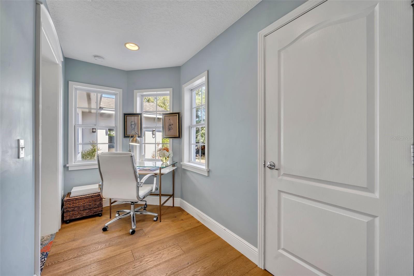
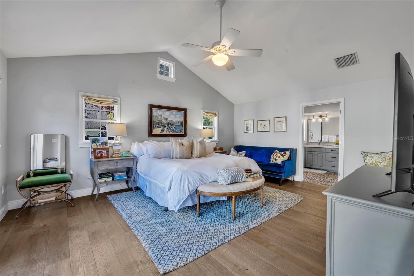
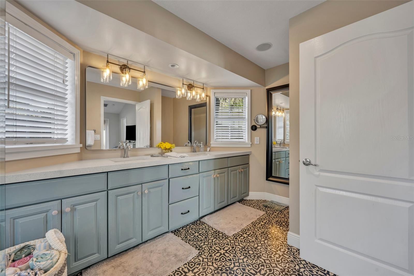
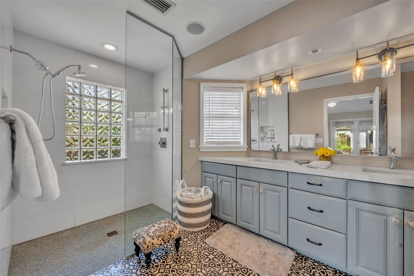
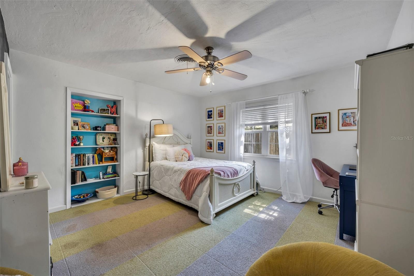
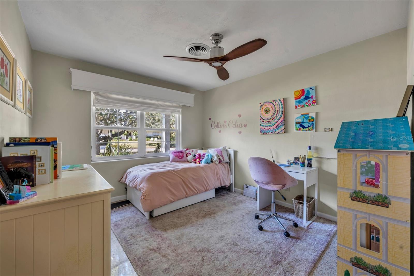
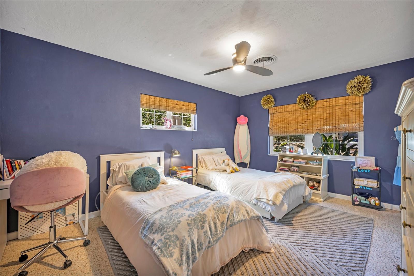
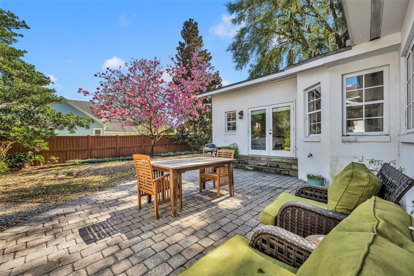
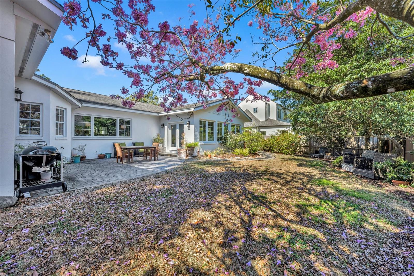
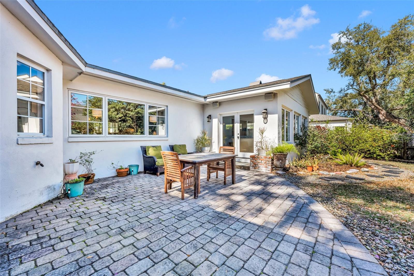
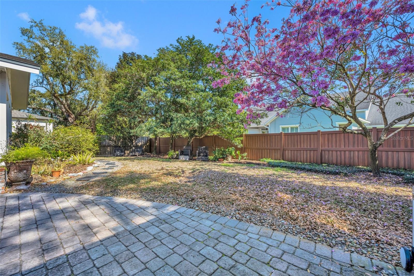
- MLS#: O6285335 ( Residential )
- Street Address: 1750 Winchester Drive
- Viewed: 119
- Price: $1,475,000
- Price sqft: $437
- Waterfront: No
- Year Built: 1960
- Bldg sqft: 3379
- Bedrooms: 4
- Total Baths: 4
- Full Baths: 3
- 1/2 Baths: 1
- Garage / Parking Spaces: 2
- Days On Market: 51
- Additional Information
- Geolocation: 28.5816 / -81.3419
- County: ORANGE
- City: WINTER PARK
- Zipcode: 32789
- Subdivision: Timberlane Shores
- Elementary School: Audubon Park K8
- Middle School: Audubon Park K 8
- High School: Winter Park High
- Provided by: FANNIE HILLMAN & ASSOCIATES
- Contact: Michael Ford
- 407-644-1234

- DMCA Notice
-
DescriptionWelcome to this masterfully renovated Winter Park residence, where modern luxury meets timeless comfort in coveted Timberlane Shores. The heart of this home is a chef's dream kitchen, featuring a professional WOLF range, custom two tone cabinetry in rich wood and sophisticated navy blue, and premium stone countertops that extend to a generous entertainment island. Gleaming terrazzo floors flow seamlessly through the open concept living spaces, where abundant windows frame views of the lush gardens and flood the home with natural light. The thoughtfully designed floor plan incorporates two distinct living areas one integrated with the kitchen for casual gatherings, and a separate space with soaring vaulted ceilings and custom built ins perfect for formal entertaining or quiet evenings. The primary retreat offers a private sanctuary with vaulted ceilings, spa like ensuite bath, and walk in closet, while three additional bedroom suites provide comfortable accommodations for family or guests. Step outside to discover multiple outdoor living spaces, including a patio ideal for al fresco dining and a spacious backyard with mature landscaping and room for a future pool. Located in one of Orlando's most sought after neighborhoods, this turnkey home offers access to top rated schools including Audubon K 8 and Winter Park High School. This is more than a house it's an invitation to experience the refined Winter Park lifestyle you've been dreaming of.
All
Similar
Features
Appliances
- Built-In Oven
- Dishwasher
- Disposal
- Electric Water Heater
- Exhaust Fan
- Refrigerator
Home Owners Association Fee
- 0.00
Carport Spaces
- 0.00
Close Date
- 0000-00-00
Cooling
- Central Air
Country
- US
Covered Spaces
- 0.00
Exterior Features
- Irrigation System
- Lighting
Flooring
- Terrazzo
- Wood
Garage Spaces
- 2.00
Heating
- Central
High School
- Winter Park High
Insurance Expense
- 0.00
Interior Features
- Built-in Features
- Cathedral Ceiling(s)
- Ceiling Fans(s)
- Eat-in Kitchen
- Kitchen/Family Room Combo
- Living Room/Dining Room Combo
- Open Floorplan
- Primary Bedroom Main Floor
- Solid Wood Cabinets
- Split Bedroom
- Stone Counters
- Walk-In Closet(s)
Legal Description
- TIMBERLANE SHORES V/45 LOT 17 BLK G
Levels
- One
Living Area
- 2637.00
Lot Features
- City Limits
- Landscaped
- Paved
Middle School
- Audubon Park K-8
Area Major
- 32789 - Winter Park
Net Operating Income
- 0.00
Occupant Type
- Owner
Open Parking Spaces
- 0.00
Other Expense
- 0.00
Parcel Number
- 08-22-30-8676-07-170
Property Type
- Residential
Roof
- Shingle
School Elementary
- Audubon Park K8
Sewer
- Public Sewer
Style
- Ranch
Tax Year
- 2024
Township
- 22
Utilities
- Cable Connected
- Electricity Connected
- Propane
Views
- 119
Virtual Tour Url
- https://www.heyethica.com/videos/video_7fd66f13-7bdc-41c9-b92e-696268b012e8?type=unbranded
Water Source
- None
Year Built
- 1960
Zoning Code
- R-1AA
Listing Data ©2025 Greater Fort Lauderdale REALTORS®
Listings provided courtesy of The Hernando County Association of Realtors MLS.
Listing Data ©2025 REALTOR® Association of Citrus County
Listing Data ©2025 Royal Palm Coast Realtor® Association
The information provided by this website is for the personal, non-commercial use of consumers and may not be used for any purpose other than to identify prospective properties consumers may be interested in purchasing.Display of MLS data is usually deemed reliable but is NOT guaranteed accurate.
Datafeed Last updated on April 20, 2025 @ 12:00 am
©2006-2025 brokerIDXsites.com - https://brokerIDXsites.com
