Share this property:
Contact Tyler Fergerson
Schedule A Showing
Request more information
- Home
- Property Search
- Search results
- 20648 Maxim Pkwy Parkway, ORLANDO, FL 32833
Property Photos
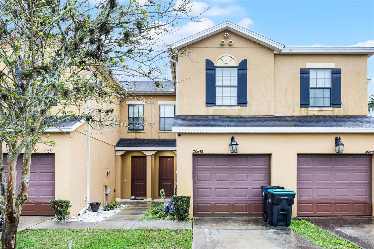

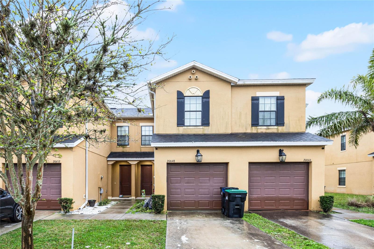
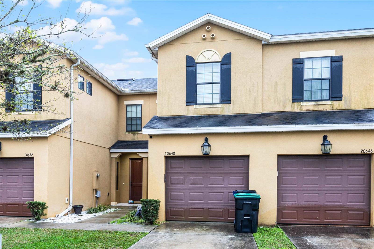
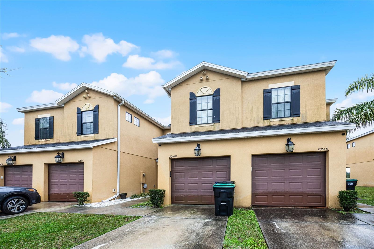
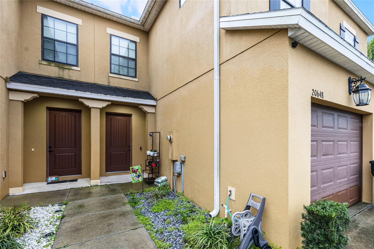
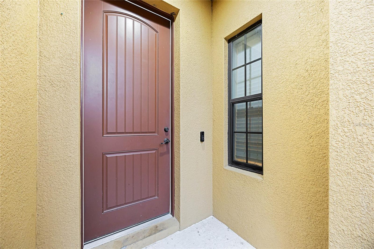
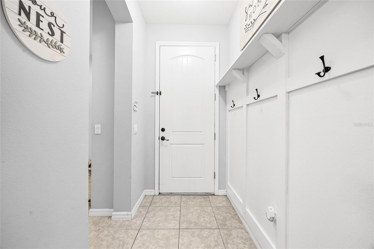
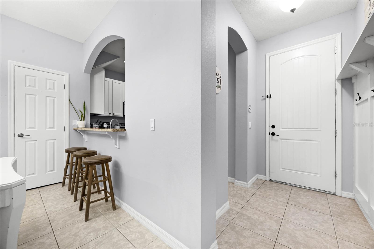
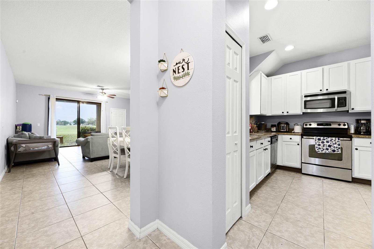
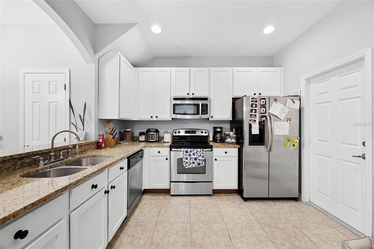
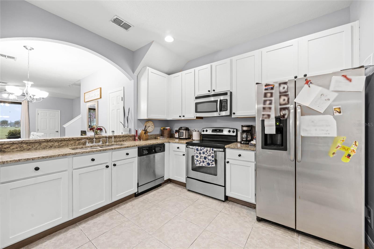
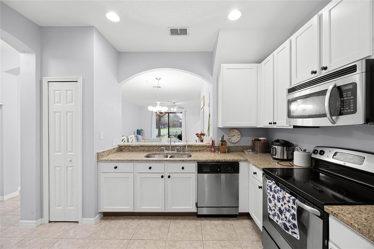
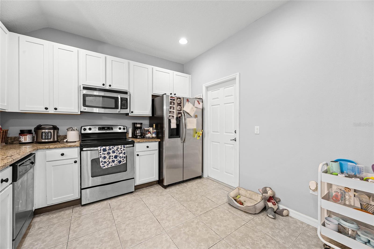
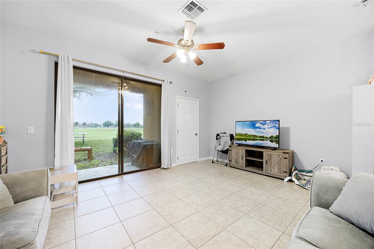
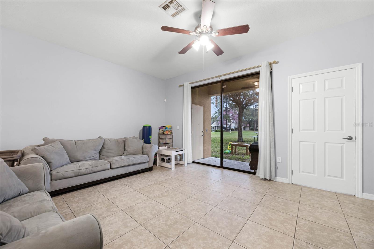
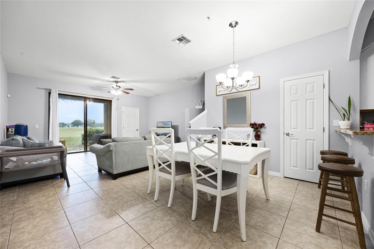
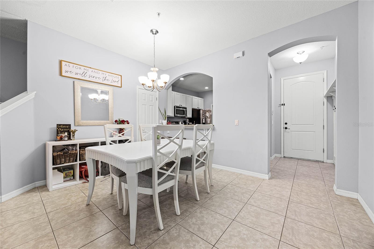
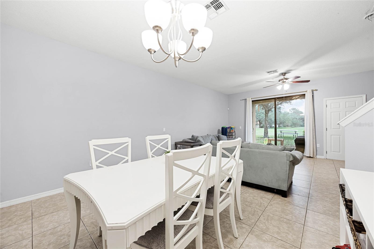
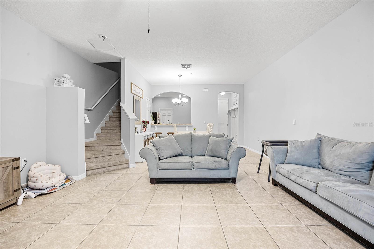
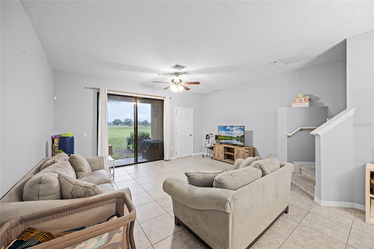
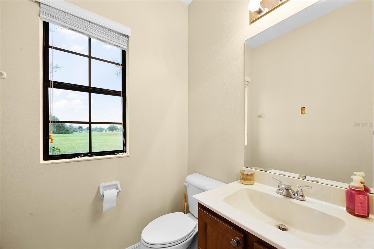
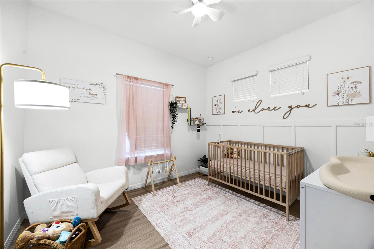
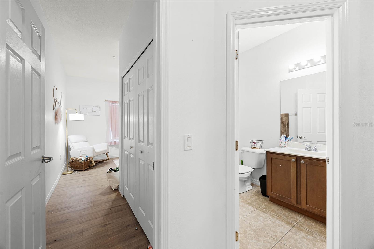
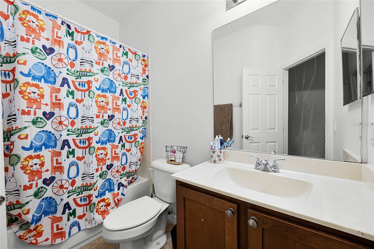
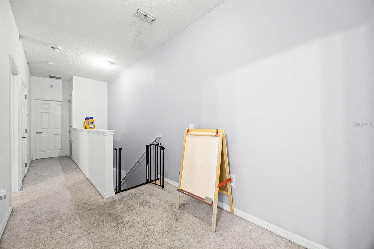
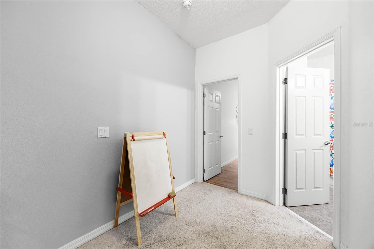
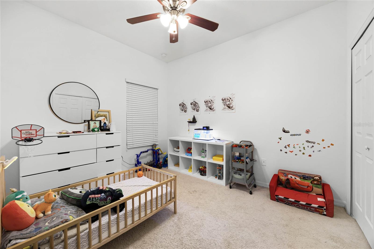
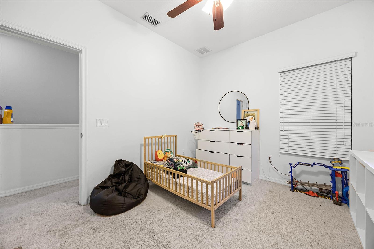
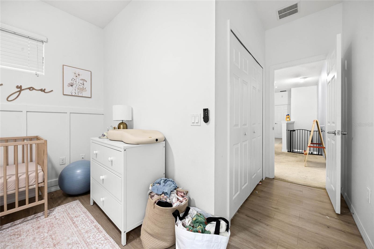
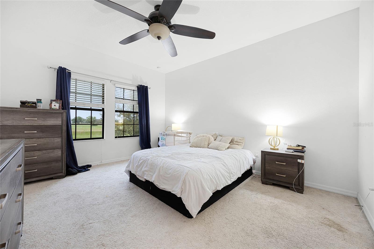
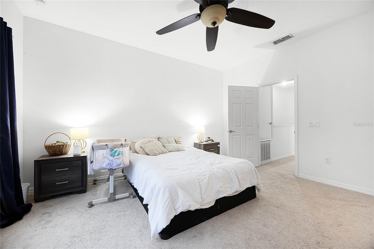
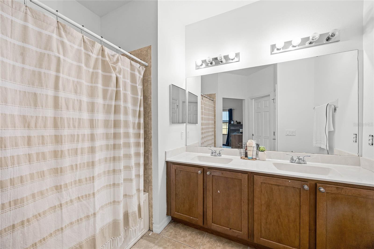
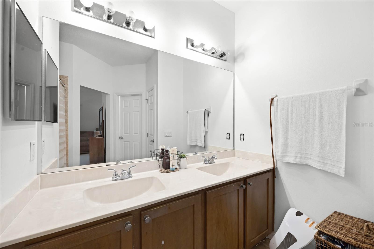

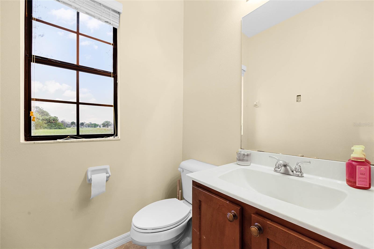
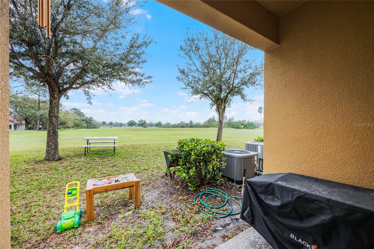
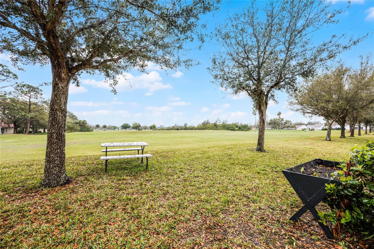
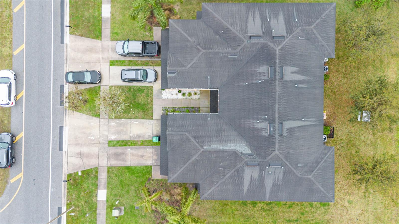
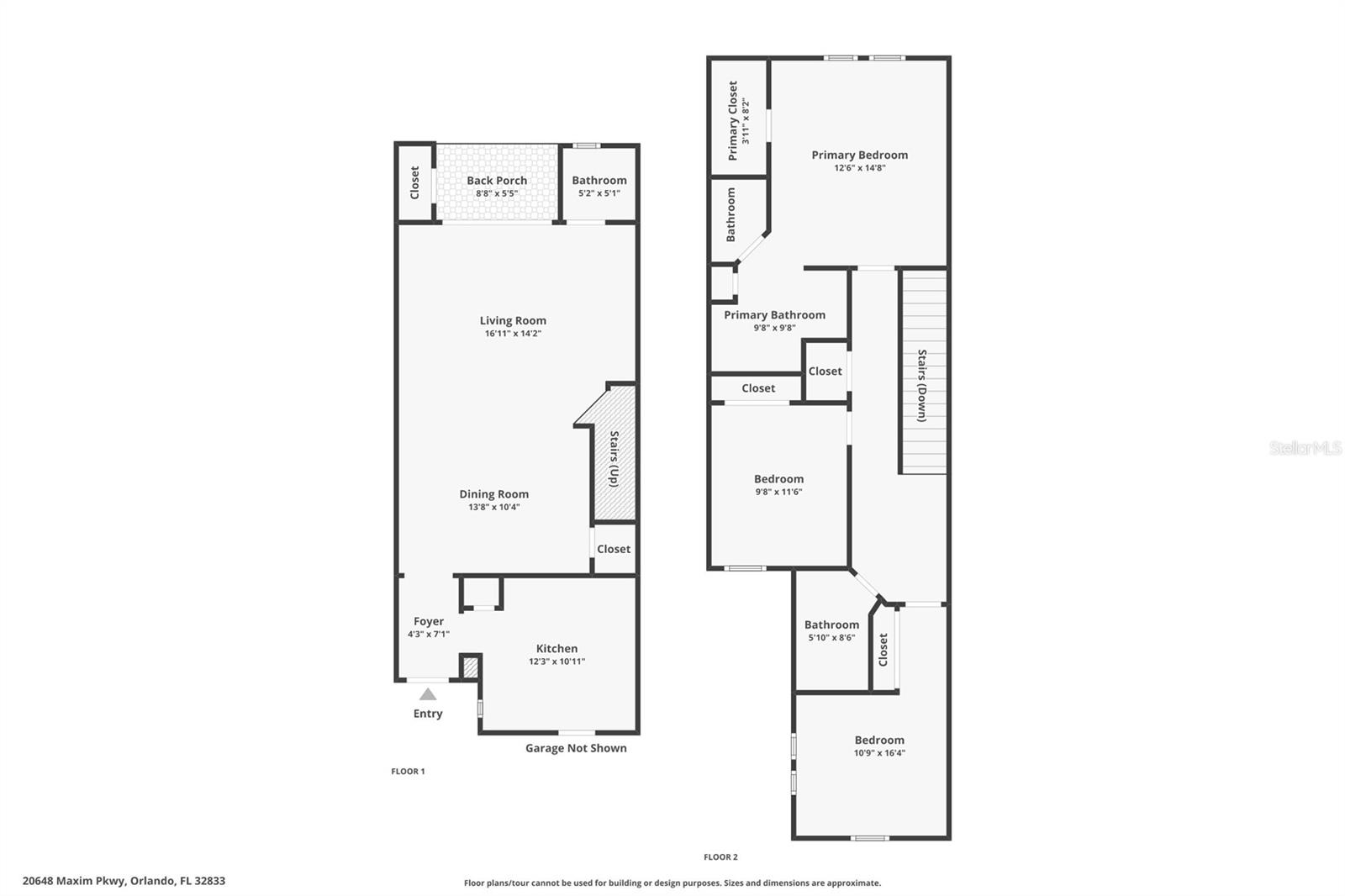
- MLS#: O6285199 ( Residential )
- Street Address: 20648 Maxim Pkwy Parkway
- Viewed: 52
- Price: $320,000
- Price sqft: $166
- Waterfront: No
- Year Built: 2013
- Bldg sqft: 1932
- Bedrooms: 3
- Total Baths: 3
- Full Baths: 2
- 1/2 Baths: 1
- Garage / Parking Spaces: 1
- Days On Market: 46
- Additional Information
- Geolocation: 28.5109 / -81.0696
- County: ORANGE
- City: ORLANDO
- Zipcode: 32833
- Subdivision: Villas At Wedgefield
- Elementary School: Wedgefield
- Middle School: Wedgefield
- High School: East River High
- Provided by: EXP REALTY LLC
- Contact: Veronica Figueroa
- 888-883-8509

- DMCA Notice
-
DescriptionWelcome to this beautifully maintained 3 bedroom, 2.5 bath townhome nestled in a quiet community in Orlando! New roof! This spacious home features an open concept layout with a bright and airy living room leading to a covered patio with serene viewsperfect for relaxing or entertaining. The kitchen boasts granite countertops, stainless steel appliances, and plenty of cabinet space. Upstairs, the primary suite offers a walk in closet and an en suite bath. Additional highlights include a 1 car garage, tile flooring throughout the main level, and ample storage. Conveniently located near shopping, dining, and major highways, this home is a must see!
All
Similar
Features
Appliances
- Dishwasher
- Disposal
- Range
Home Owners Association Fee
- 388.00
Home Owners Association Fee Includes
- Maintenance Structure
- Maintenance Grounds
Association Name
- Pauline Riddle
Carport Spaces
- 0.00
Close Date
- 0000-00-00
Cooling
- Central Air
Country
- US
Covered Spaces
- 0.00
Exterior Features
- Irrigation System
- Lighting
- Sliding Doors
Flooring
- Carpet
- Ceramic Tile
Garage Spaces
- 1.00
Heating
- Central
High School
- East River High
Insurance Expense
- 0.00
Interior Features
- Ceiling Fans(s)
- Stone Counters
Legal Description
- VILLAS AT WEDGEFIELD 75/142 LOT 17
Levels
- Two
Living Area
- 1602.00
Lot Features
- In County
- Near Public Transit
- On Golf Course
- Sidewalk
- Street Brick
Middle School
- Wedgefield
Area Major
- 32833 - Orlando/Wedgefield/Rocket City/Cape Orland
Net Operating Income
- 0.00
Occupant Type
- Owner
Open Parking Spaces
- 0.00
Other Expense
- 0.00
Parcel Number
- 01-23-32-9640-00-170
Pets Allowed
- Yes
Property Condition
- Completed
Property Type
- Residential
Roof
- Shingle
School Elementary
- Wedgefield
Sewer
- Public Sewer
Style
- Mediterranean
Tax Year
- 2024
Township
- 23
Utilities
- Cable Available
- Electricity Connected
- Sprinkler Meter
- Sprinkler Recycled
View
- Golf Course
Views
- 52
Virtual Tour Url
- https://www.propertypanorama.com/instaview/stellar/O6285199
Water Source
- Public
Year Built
- 2013
Zoning Code
- R-3
Listing Data ©2025 Greater Fort Lauderdale REALTORS®
Listings provided courtesy of The Hernando County Association of Realtors MLS.
Listing Data ©2025 REALTOR® Association of Citrus County
Listing Data ©2025 Royal Palm Coast Realtor® Association
The information provided by this website is for the personal, non-commercial use of consumers and may not be used for any purpose other than to identify prospective properties consumers may be interested in purchasing.Display of MLS data is usually deemed reliable but is NOT guaranteed accurate.
Datafeed Last updated on April 20, 2025 @ 12:00 am
©2006-2025 brokerIDXsites.com - https://brokerIDXsites.com
