Share this property:
Contact Tyler Fergerson
Schedule A Showing
Request more information
- Home
- Property Search
- Search results
- 3220 Town And Country Road, OVIEDO, FL 32766
Property Photos
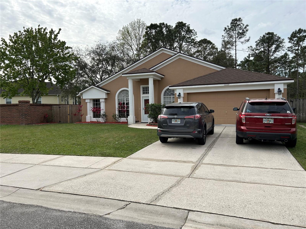

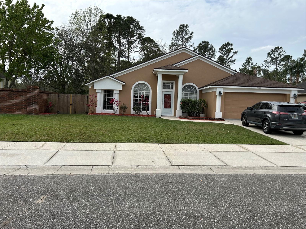
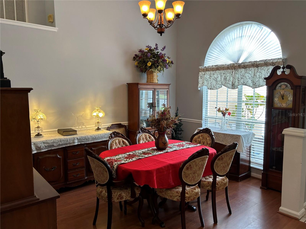
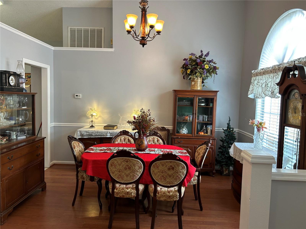
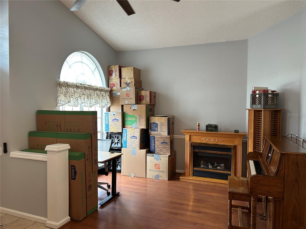
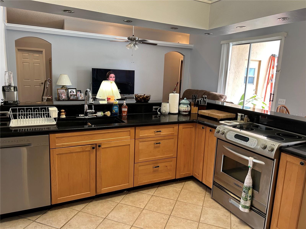
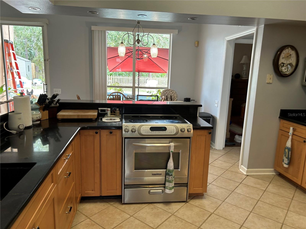
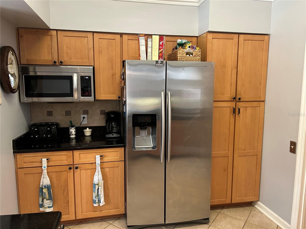
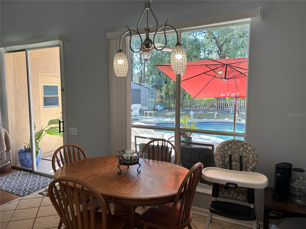
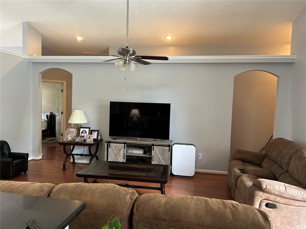
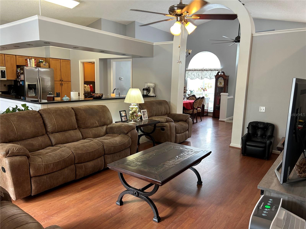
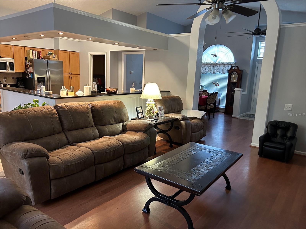
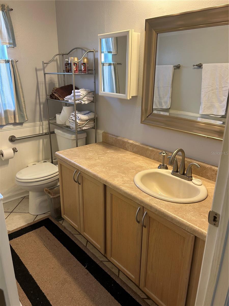
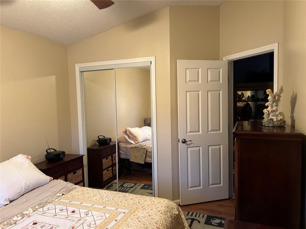
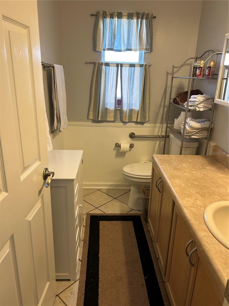
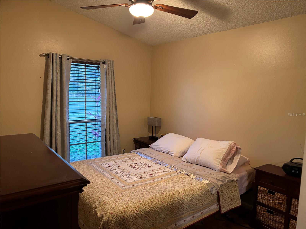
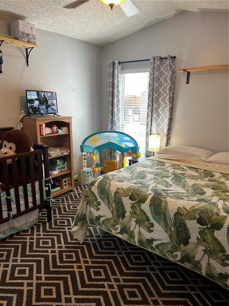
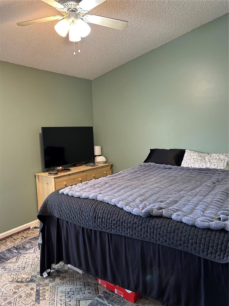
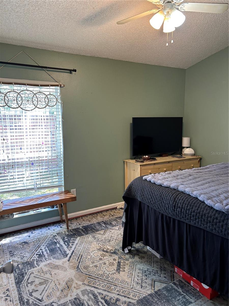
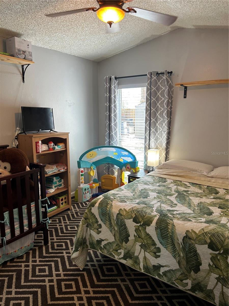
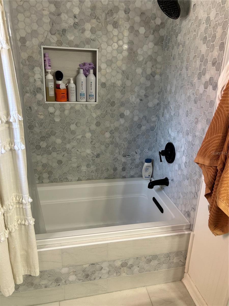
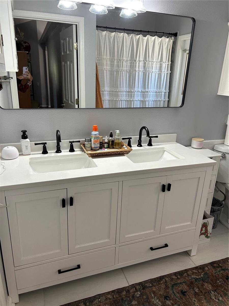
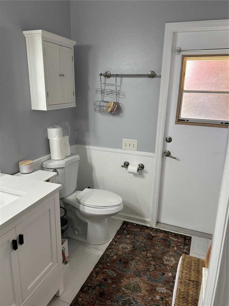
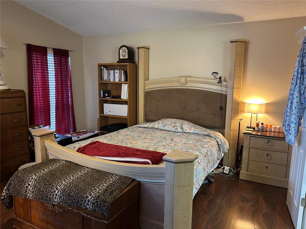
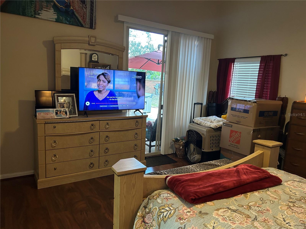
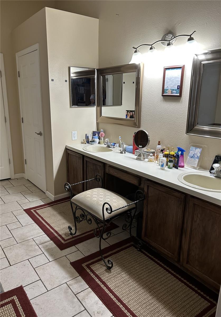
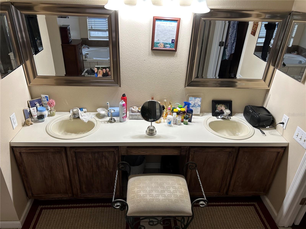
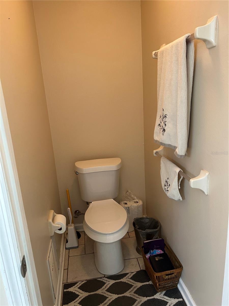
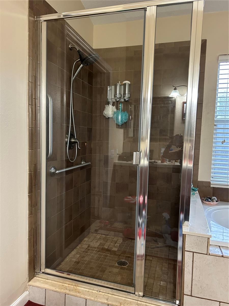
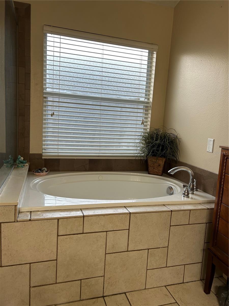
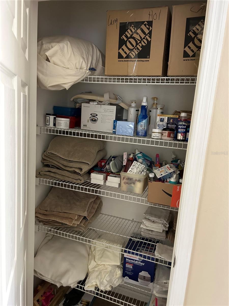
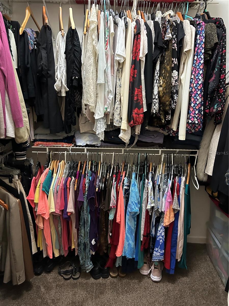
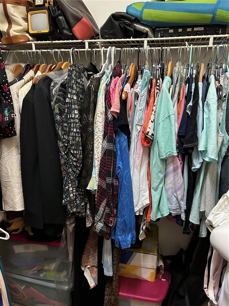
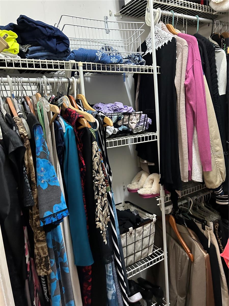
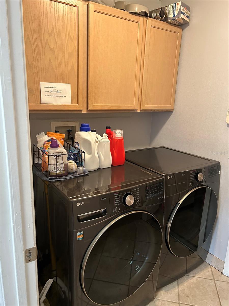
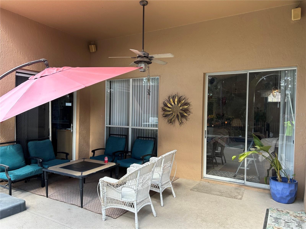
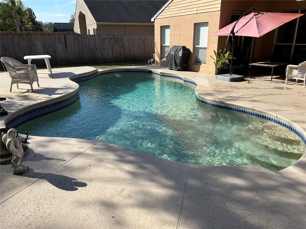
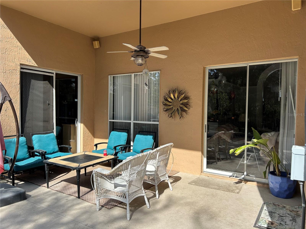
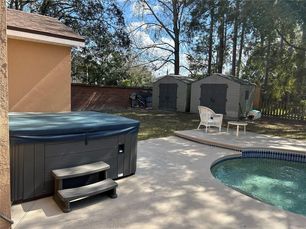
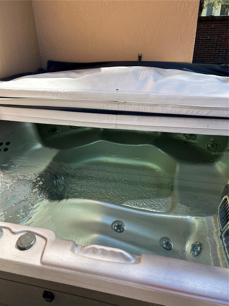
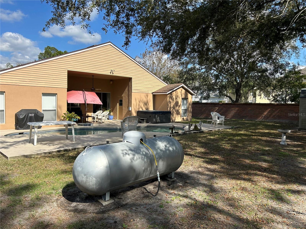
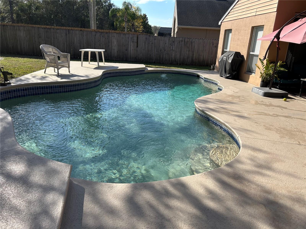
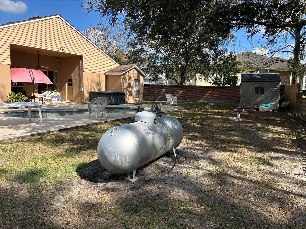
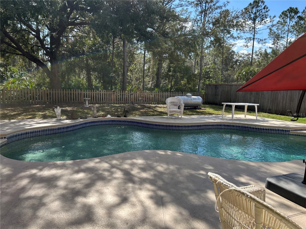
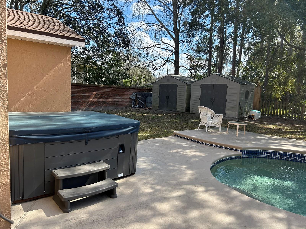
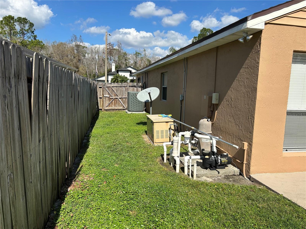
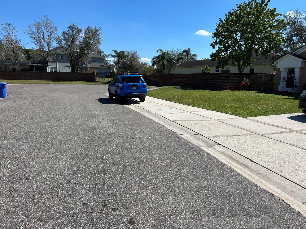



- MLS#: O6284705 ( Residential )
- Street Address: 3220 Town And Country Road
- Viewed: 95
- Price: $549,900
- Price sqft: $200
- Waterfront: No
- Year Built: 1998
- Bldg sqft: 2747
- Bedrooms: 4
- Total Baths: 3
- Full Baths: 2
- 1/2 Baths: 1
- Garage / Parking Spaces: 2
- Days On Market: 51
- Additional Information
- Geolocation: 28.6394 / -81.1549
- County: SEMINOLE
- City: OVIEDO
- Zipcode: 32766
- Subdivision: Riverside At Twin Rivers Un 3c
- Elementary School: Partin Elementary
- Middle School: Chiles Middle
- High School: Hagerty High
- Provided by: SELL FAST REALTY, LLC
- Contact: Kimberlee Frank
- 407-888-3433

- DMCA Notice
-
DescriptionBeautiful 4 Bedroom, 2.5 Bathroom, 2 car garage, Pool Home at the end of a Cul de sac. This house is the last home on the street ending at the cul de sac with a premium conservation lot behind you giving you the country feel in the backyard as you enjoy your inground pool, above ground hot tub and large fenced in backyard. As you enter the house you walk into the Living Room and Dining Room with laminate flooring that has been freshly painted. Walk thru an Arch to your family room with laminate wood flooring which connects to your Kitchen and Eat in Area which has tile flooring and has been freshly painted. The home has all newer updated lighting, door handles, hinges, ceiling fans, fixtures for the 2.5 bathrooms and kitchen. Enjoy cooking in your Kitchen with solid wood cabinets, granite, stainless steel appliances: Microwave, Dishwasher with 3rd drawer, Convention/Regular Stove and refrigerator and tile flooring. The kitchen has a bar all around it. Enjoy the split floor plan with the Large Master Bedroom on one side and the 3 bedrooms and 1.5 bathrooms on the other side of the home giving you lots of privacy. Enjoy your Large Master Bedroom with laminate wood flooring, Glass Sliding Doors that go out to the covered back porch and an ensuite master bathroom with a separate shower, jacuzzi tub, double sink cabinet, linen closet, walk in closet with separate panic room and separate toilet room. The 3 Bedrooms all have laminate wood flooring with spacious bedrooms and large closets including a linen closet in the hallway. The 1/2 bathroom has been freshly painted along with updated fixtures and toilet. The full 2nd bathroom has been completely updated with a double sink cabinet, marble countertop, and a 47 inch tub to soak in along with a shower and a separate door that goes out to the pool. The entire inside of the house has had the walls, ceilings, doors and baseboards freshly painted so easy to move right in. The house has a speaker system that you can connect a receiver too and play music in the master bathroom, Family Room, Eat in Area, Kitchen, Garage and pool area. The home also comes with a complete house generator and propane tank so you never have to worry about electricity or ac going out. The garage has been finished with a separate air conditioner and lots more cabinets. Short drive to downtown Oviedo, UCF, and/or the expressways. The home is less than 45 minutes to Disney and Beaches. Roof is 2019, Ac is 2016, newer pipes and updated electrical, Hot Tub for 6 people, area to lay down and lights. The schools are A+ rated and within walking/biking distance to Parkins Elementary and Chiles Middle School. This home won't last long. Buyer to verify room sizes, direction of the house, square footage and school district.
All
Similar
Features
Appliances
- Convection Oven
- Dishwasher
- Disposal
- Electric Water Heater
- Microwave
- Range
- Refrigerator
Home Owners Association Fee
- 197.00
Association Name
- Lighthouse Properties International
Association Phone
- 888-722-6669
Carport Spaces
- 0.00
Close Date
- 0000-00-00
Cooling
- Central Air
Country
- US
Covered Spaces
- 0.00
Exterior Features
- Lighting
- Sidewalk
- Sliding Doors
Fencing
- Wood
Flooring
- Ceramic Tile
- Laminate
Garage Spaces
- 2.00
Heating
- Central
High School
- Hagerty High
Insurance Expense
- 0.00
Interior Features
- Cathedral Ceiling(s)
- Ceiling Fans(s)
- Kitchen/Family Room Combo
- Living Room/Dining Room Combo
- Primary Bedroom Main Floor
- Solid Wood Cabinets
- Stone Counters
- Thermostat
- Walk-In Closet(s)
- Window Treatments
Legal Description
- LOT 554 RIVERSIDE AT TWIN RIVERS UNIT 3-C PB 52 PGS 4 THRU 6
Levels
- One
Living Area
- 2123.00
Lot Features
- Conservation Area
- Cul-De-Sac
- City Limits
- In County
- Sidewalk
- Street Dead-End
Middle School
- Chiles Middle
Area Major
- 32766 - Oviedo/Chuluota
Net Operating Income
- 0.00
Occupant Type
- Owner
Open Parking Spaces
- 0.00
Other Expense
- 0.00
Other Structures
- Shed(s)
Parcel Number
- 19-21-32-5UV-0000-5540
Pets Allowed
- Yes
Pool Features
- Gunite
- In Ground
- Tile
Property Type
- Residential
Roof
- Shingle
School Elementary
- Partin Elementary
Sewer
- Public Sewer
Style
- Ranch
Tax Year
- 2024
Township
- 21
Utilities
- Cable Connected
- Electricity Connected
View
- City
- Trees/Woods
Views
- 95
Virtual Tour Url
- https://www.propertypanorama.com/instaview/stellar/O6284705
Water Source
- None
Year Built
- 1998
Zoning Code
- PUD
Listing Data ©2025 Greater Fort Lauderdale REALTORS®
Listings provided courtesy of The Hernando County Association of Realtors MLS.
Listing Data ©2025 REALTOR® Association of Citrus County
Listing Data ©2025 Royal Palm Coast Realtor® Association
The information provided by this website is for the personal, non-commercial use of consumers and may not be used for any purpose other than to identify prospective properties consumers may be interested in purchasing.Display of MLS data is usually deemed reliable but is NOT guaranteed accurate.
Datafeed Last updated on April 21, 2025 @ 12:00 am
©2006-2025 brokerIDXsites.com - https://brokerIDXsites.com
