Share this property:
Contact Tyler Fergerson
Schedule A Showing
Request more information
- Home
- Property Search
- Search results
- 11507 Center Lake Drive, WINDERMERE, FL 34786
Property Photos
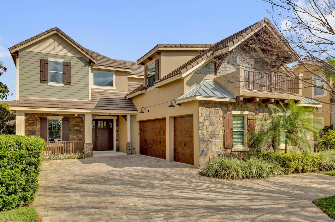

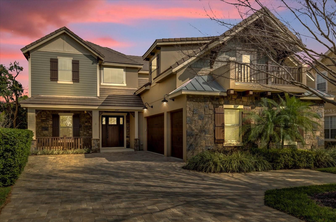
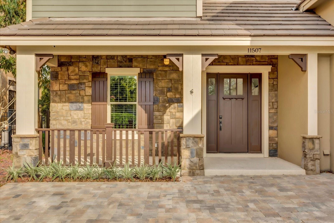
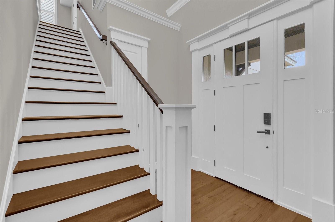
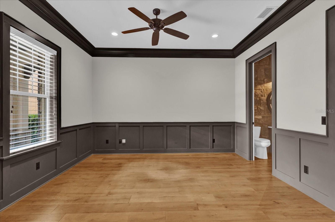
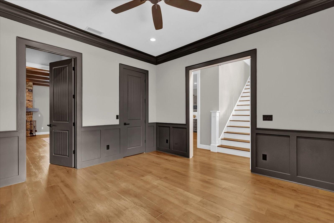
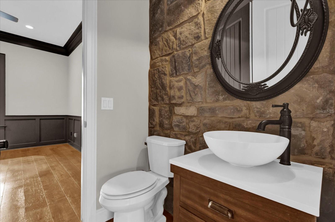
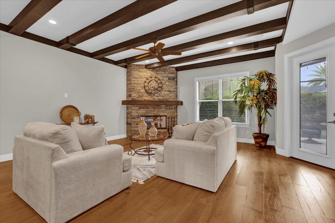
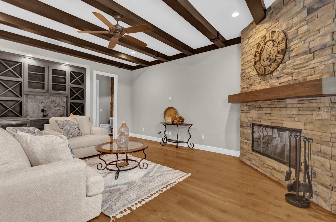
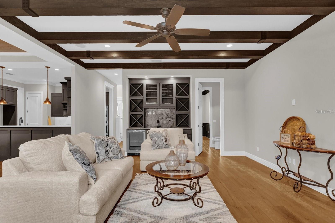
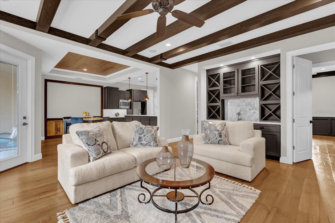
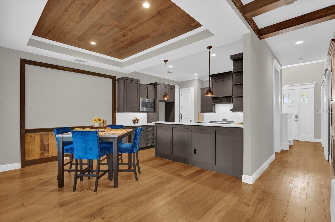
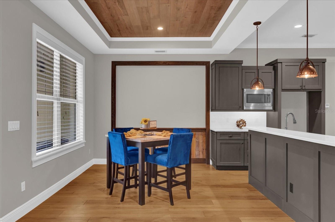
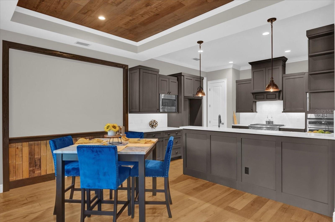
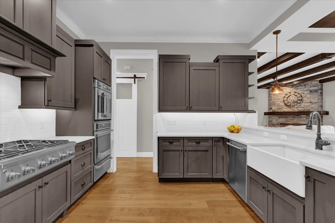
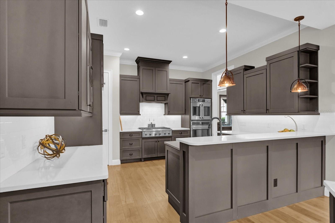
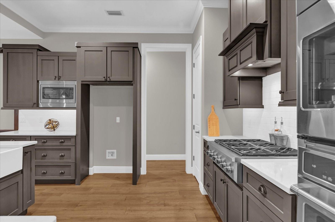
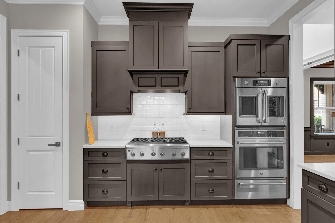
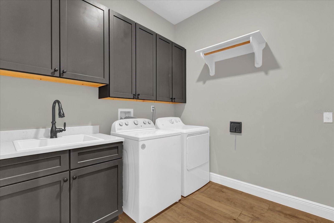
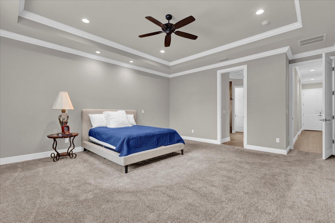
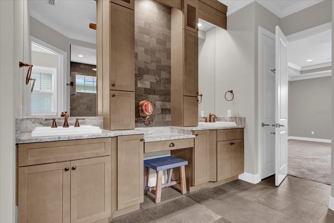
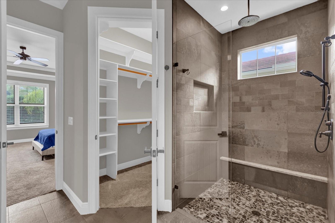
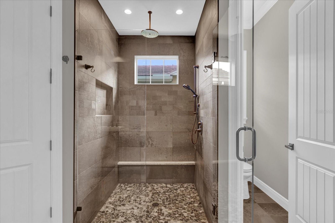
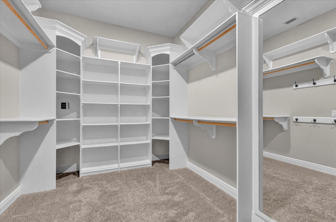
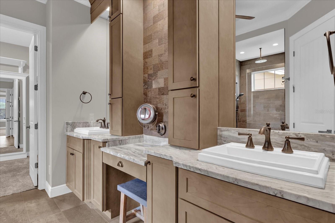
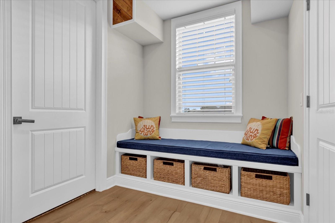
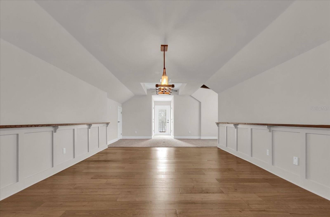
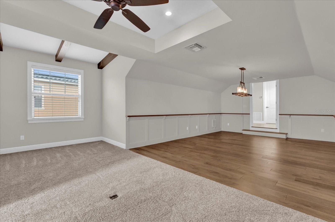
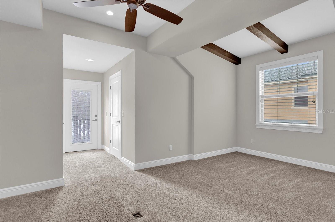
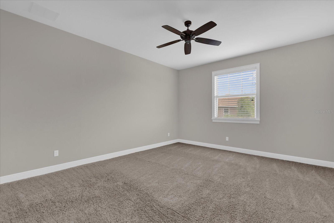
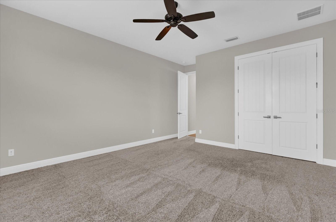
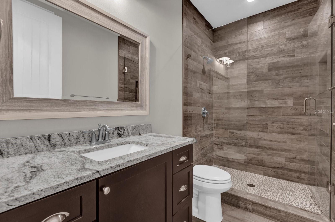
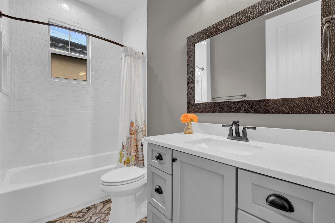
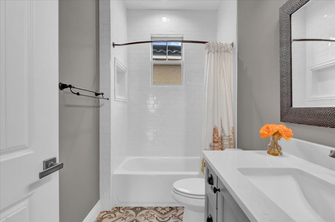
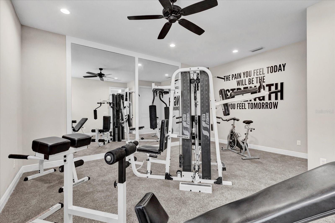
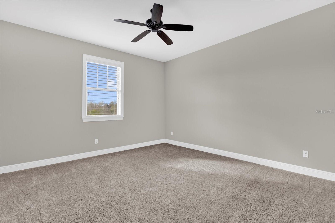
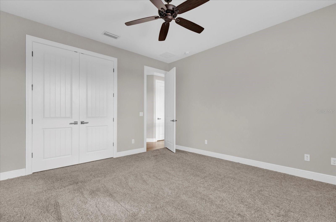
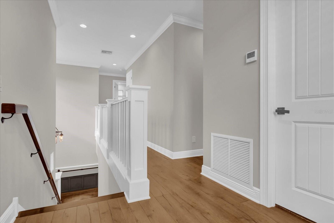
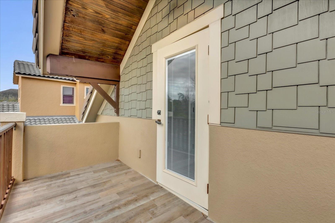
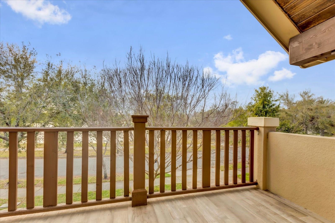
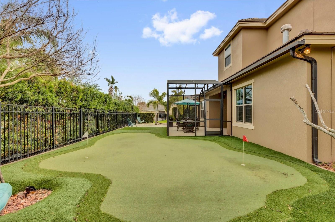
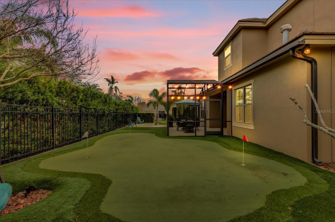
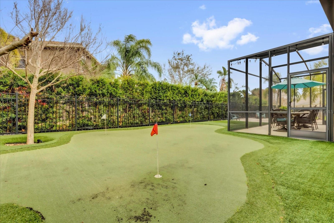
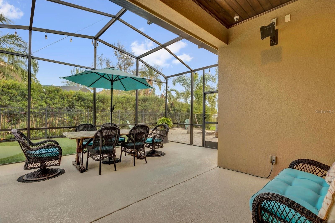
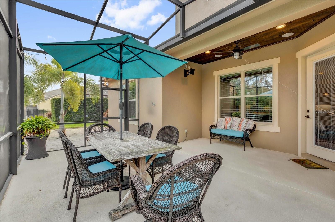
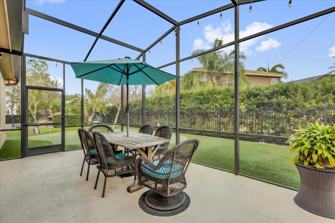
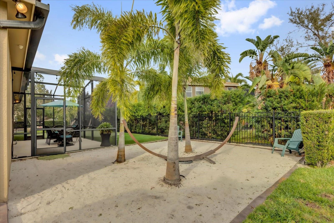
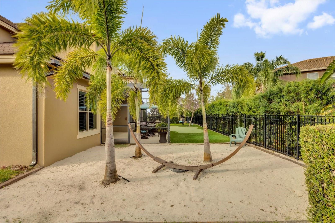
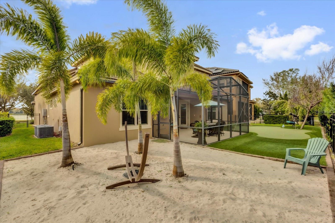
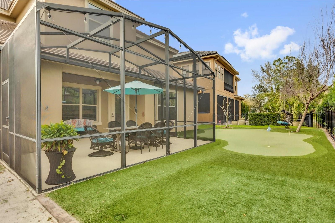
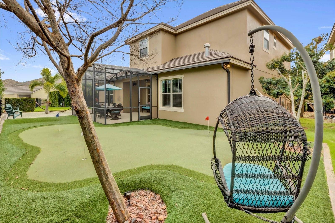
- MLS#: O6284357 ( Residential )
- Street Address: 11507 Center Lake Drive
- Viewed: 85
- Price: $1,200,000
- Price sqft: $241
- Waterfront: No
- Year Built: 2016
- Bldg sqft: 4978
- Bedrooms: 4
- Total Baths: 4
- Full Baths: 3
- 1/2 Baths: 1
- Garage / Parking Spaces: 3
- Days On Market: 51
- Additional Information
- Geolocation: 28.4513 / -81.5558
- County: ORANGE
- City: WINDERMERE
- Zipcode: 34786
- Subdivision: Lake Burden South Ph I
- Elementary School: Sunset Park Elem
- Middle School: Horizon West Middle School
- High School: Windermere High School
- Provided by: EXP REALTY LLC
- Contact: Kristy Cook
- 888-883-8509

- DMCA Notice
-
Description2017 Parade of Homes Winner | PRIME LOCATION | PUTTING GREEN | FENCED IN YARD | SCREENED IN LANAI | Discover luxury and craftsmanship in this remarkable 2017 Parade of Homes Winner, built by the renowned Westmont Custom Homes. this 4 bedroom, 3.5 bathroom masterpiece spans 3,766 sqft. Custom built by Westmont Custom Homes, with over 40 years of expertise, this residence showcases exceptional craftsmanship, including craftsman style doors, wainscoting for an elegant home office ambiance, oversized bedrooms with ample closet space, engineered hardwood flooring, beamed ceilings in the family and bonus rooms, a game room with a balcony offering magical views of Disney fireworks, a wet bar with distressed glass and wine storage, and built in jewelry storage in the primary closet and a cookbook/China closet in the hall close to the living room. The chefs dream kitchen boasts a double French door oven with a warming tray, and a cooktop. The home also features a central vacuum system for added convenience and a laundry room with a fridge hookup. Designed for energy efficiency and modern convenience, the home features spray foam insulation in the attic, a durable tile roof, an updated AC system with a new downstairs handler (Dec 2024), a security system for peace of mind, and built in shelves and roof racks in the garage. The homes thoughtful details, modern touches, and luxurious finishes ensure broad appeal while maintaining timeless elegance. The backyard is a true retreat, featuring a screened in lanai, a putting green, and a beach area, perfect for relaxation and outdoor enjoyment. This is your chance to own a truly award winning home in a highly sought after location. Located in a prime area near Windermere Prep and other top schools, world famous attractions, and convenient travel routes, this home offers both convenience and luxury.
All
Similar
Features
Appliances
- Dishwasher
- Dryer
- Microwave
- Other
- Range
- Washer
- Wine Refrigerator
Home Owners Association Fee
- 278.00
Association Name
- Tim Quinlan
Association Phone
- 407-705-2190
Carport Spaces
- 0.00
Close Date
- 0000-00-00
Cooling
- Central Air
Country
- US
Covered Spaces
- 0.00
Exterior Features
- Irrigation System
- Sidewalk
Flooring
- Carpet
- Ceramic Tile
- Hardwood
Garage Spaces
- 3.00
Heating
- Electric
High School
- Windermere High School
Insurance Expense
- 0.00
Interior Features
- Ceiling Fans(s)
- Central Vaccum
- Chair Rail
- Crown Molding
- Eat-in Kitchen
- High Ceilings
- Primary Bedroom Main Floor
- Solid Surface Counters
- Thermostat
- Walk-In Closet(s)
Legal Description
- LAKE BURDEN SOUTH PHASE 1 68/64 LOT 60
Levels
- Two
Living Area
- 3766.00
Lot Features
- Landscaped
- Sidewalk
- Paved
Middle School
- Horizon West Middle School
Area Major
- 34786 - Windermere
Net Operating Income
- 0.00
Occupant Type
- Owner
Open Parking Spaces
- 0.00
Other Expense
- 0.00
Parcel Number
- 25-23-27-4320-00-600
Pets Allowed
- Yes
Property Type
- Residential
Roof
- Tile
School Elementary
- Sunset Park Elem
Sewer
- Public Sewer
Style
- Custom
Tax Year
- 2024
Township
- 23
Utilities
- Cable Available
- Electricity Available
- Public
- Sewer Available
- Water Available
View
- Water
Views
- 85
Virtual Tour Url
- https://www.youtube.com/embed/e2FalREwDT4
Water Source
- Public
Year Built
- 2016
Zoning Code
- P-D
Listing Data ©2025 Greater Fort Lauderdale REALTORS®
Listings provided courtesy of The Hernando County Association of Realtors MLS.
Listing Data ©2025 REALTOR® Association of Citrus County
Listing Data ©2025 Royal Palm Coast Realtor® Association
The information provided by this website is for the personal, non-commercial use of consumers and may not be used for any purpose other than to identify prospective properties consumers may be interested in purchasing.Display of MLS data is usually deemed reliable but is NOT guaranteed accurate.
Datafeed Last updated on April 20, 2025 @ 12:00 am
©2006-2025 brokerIDXsites.com - https://brokerIDXsites.com
