Share this property:
Contact Tyler Fergerson
Schedule A Showing
Request more information
- Home
- Property Search
- Search results
- 9138 Bay Point Drive, ORLANDO, FL 32819
Property Photos
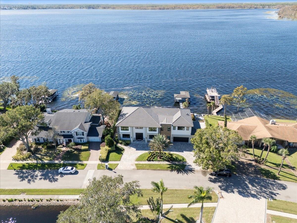

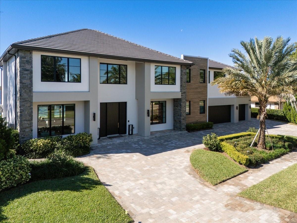

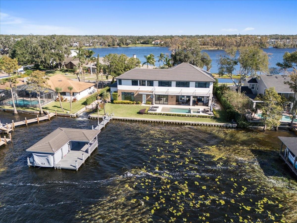
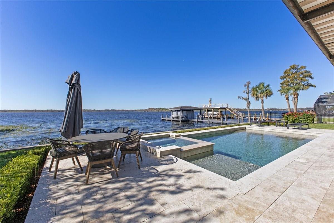
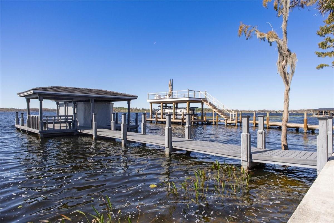
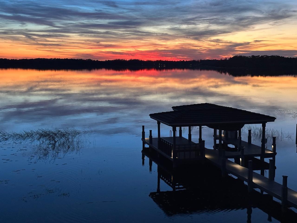
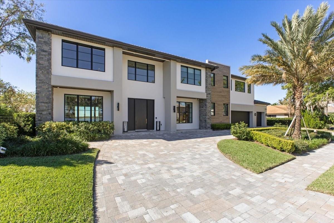
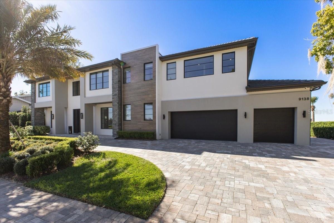
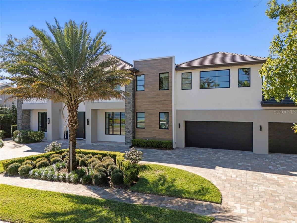
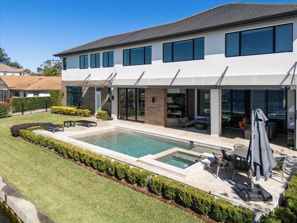
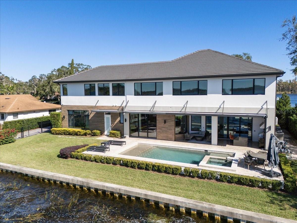
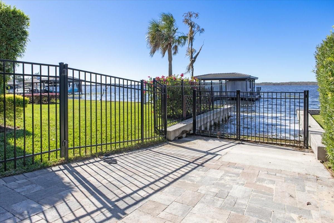
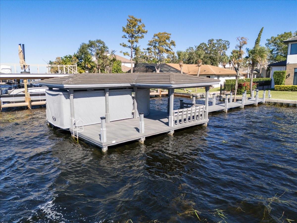
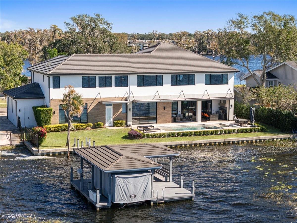
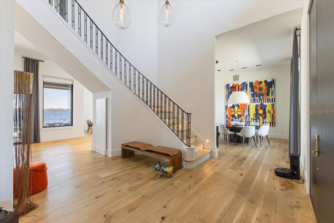
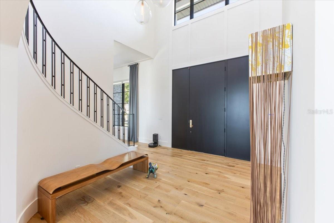
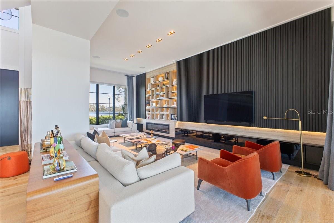
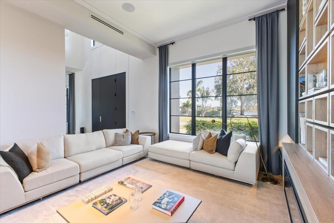
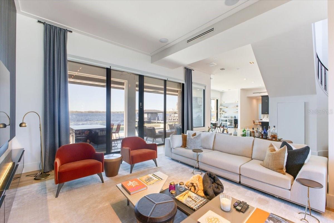
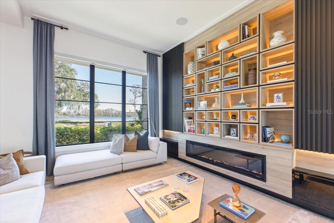
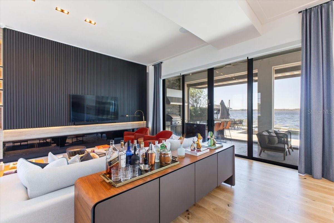
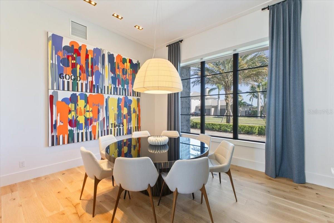
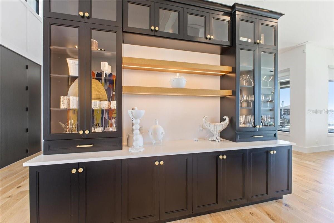
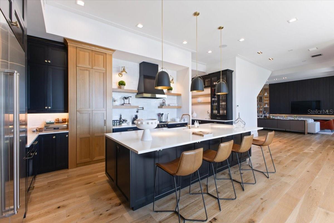
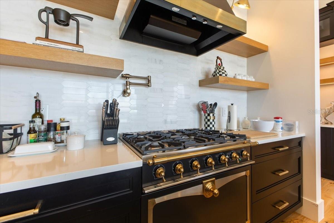
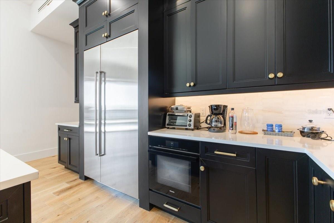
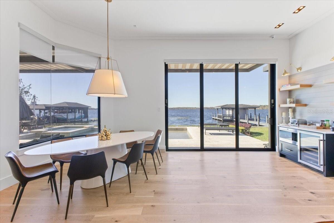
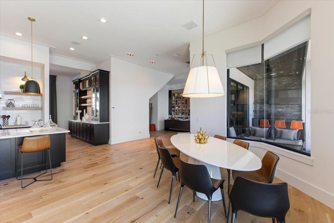
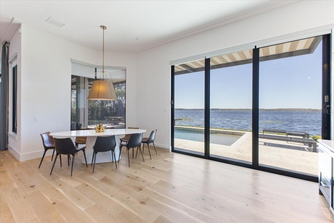
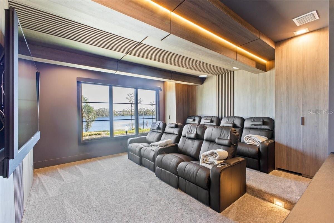
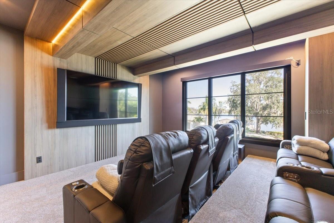
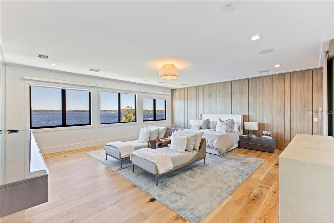
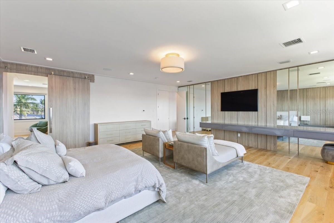
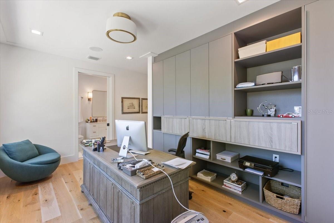
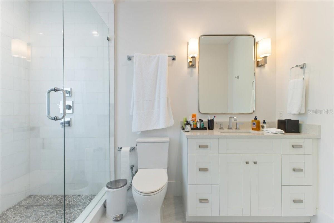
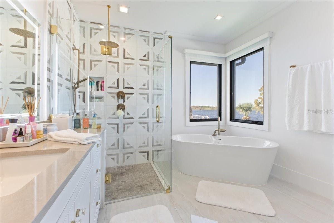
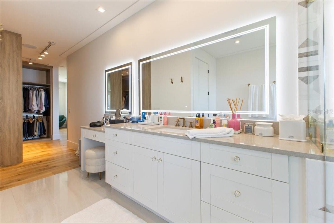
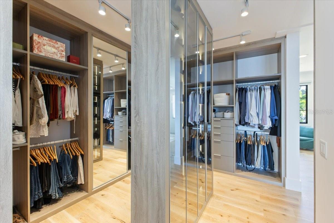
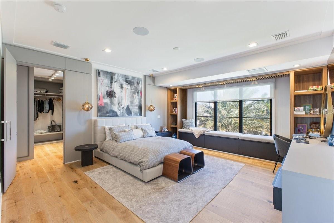
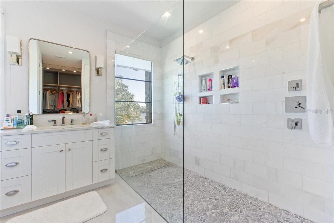
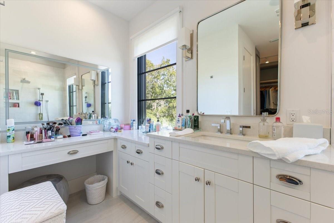
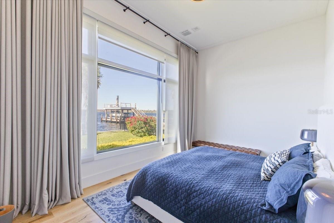
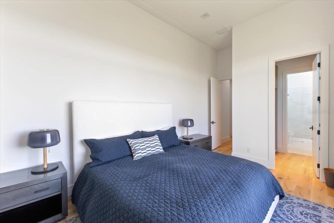

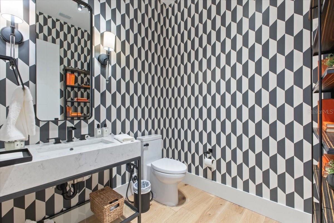
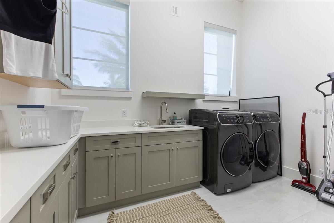

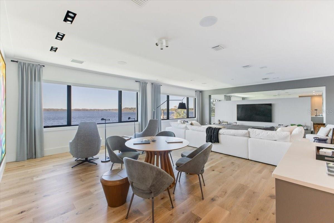
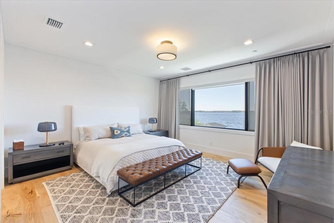
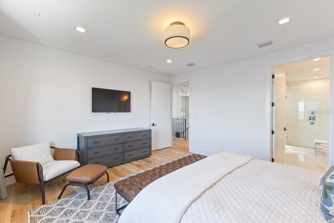
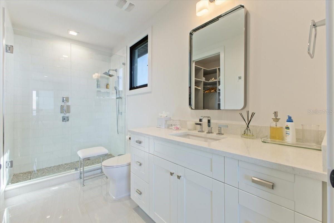
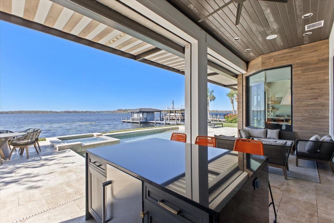
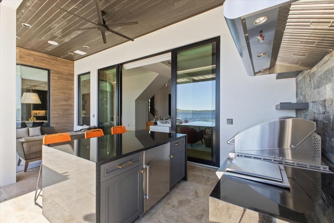
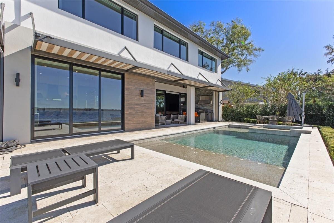
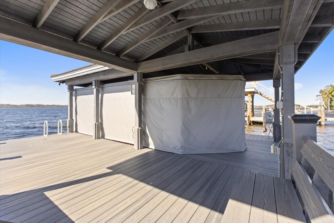
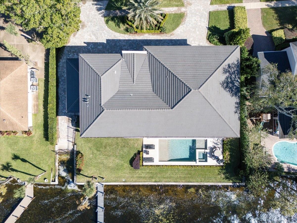
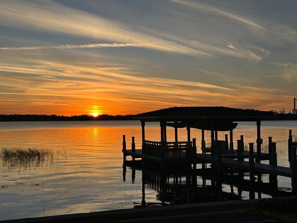

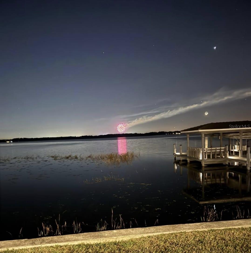
- MLS#: O6284085 ( Residential )
- Street Address: 9138 Bay Point Drive
- Viewed: 156
- Price: $6,350,000
- Price sqft: $870
- Waterfront: Yes
- Wateraccess: Yes
- Waterfront Type: Lake
- Year Built: 1997
- Bldg sqft: 7298
- Bedrooms: 4
- Total Baths: 5
- Full Baths: 4
- 1/2 Baths: 1
- Garage / Parking Spaces: 3
- Days On Market: 95
- Additional Information
- Geolocation: 28.4559 / -81.5181
- County: ORANGE
- City: ORLANDO
- Zipcode: 32819
- Subdivision: Bay Point
- Elementary School: Dr. Phillips Elem
- Middle School: Southwest
- High School: Dr. Phillips
- Provided by: FOLIO REALTY LLC
- Contact: Maria Ubillus
- 407-917-0241

- DMCA Notice
-
DescriptionReimagined from the ground up, this exclusive waterfront luxury house sits on a private peninsula in bay hill! Nestled in the gated community of bay point, this modern masterpiece boasts breathtaking lake tibet views from both the front and back. Completely rebuilt in 2020 by campbell custom homes, this state of the art home features advanced smart technology, allowing you to control the ac, lights, blinds, sound and security systems from your phone, providing unmatched convenience and peace of mind. The gourmet kitchen is a jewel of form and function. At its heart stands a prestigious la cornue rangewhere french craftsmanship meets culinary artistry. Flanking it, a sub zero refrigerator and wine cooler ensure perfect preservation, while a wolf microwave and a miele oven cater to every gourmet endeavor. Two miele dishwashers complete the space, marrying efficiency with elegance. Every detail speaks of sophistication, every appliance a testament to timeless luxury. Sliders open to an outdoor oasis with a summer kitchen and saltwater heated spa/pool. One of its rarest features is a private & exclusive boat ramp and covered dock a privilege almost unheard of in this community. The incredible primary suite offers a private office, his & hers spa like bathrooms, and custom walk in closets. There are 2 additional en suite bedrooms upstairs and 1 en suite downstairs, perfect for guests or multi generational living. A magnificent bonus room & home theater on the second floor. A butler lift adds convenience, and the extended three car garage includes electric car charging outlets with additional extensive storage. With disney fireworks lighting up the sky each night, this one of a kind estate is the ultimate blend of elegance, exclusivity, and waterfront luxury.
All
Similar
Features
Waterfront Description
- Lake
Appliances
- Bar Fridge
- Built-In Oven
- Convection Oven
- Dishwasher
- Disposal
- Dryer
- Exhaust Fan
- Microwave
- Range
- Range Hood
- Refrigerator
- Tankless Water Heater
- Washer
- Wine Refrigerator
Association Amenities
- Gated
Home Owners Association Fee
- 2250.00
Association Name
- Bay Point of Bay Hill Property Owners Ass/Bob Page
Carport Spaces
- 0.00
Close Date
- 0000-00-00
Cooling
- Central Air
Country
- US
Covered Spaces
- 0.00
Exterior Features
- Irrigation System
- Lighting
- Outdoor Kitchen
- Private Mailbox
- Rain Gutters
- Sidewalk
- Sliding Doors
- Sprinkler Metered
Flooring
- Tile
- Travertine
- Wood
Furnished
- Negotiable
Garage Spaces
- 3.00
Heating
- Central
High School
- Dr. Phillips High
Insurance Expense
- 0.00
Interior Features
- Built-in Features
- Crown Molding
- Dry Bar
- High Ceilings
- Open Floorplan
- PrimaryBedroom Upstairs
- Solid Wood Cabinets
- Stone Counters
- Walk-In Closet(s)
- Window Treatments
Legal Description
- BAY POINT 7/49 LOT 20 SEE 5998/0519
Levels
- Two
Living Area
- 6018.00
Middle School
- Southwest Middle
Area Major
- 32819 - Orlando/Bay Hill/Sand Lake
Net Operating Income
- 0.00
Occupant Type
- Vacant
Open Parking Spaces
- 0.00
Other Expense
- 0.00
Parcel Number
- 28-23-28-0600-00-200
Parking Features
- Circular Driveway
- Electric Vehicle Charging Station(s)
- Oversized
Pets Allowed
- Yes
Pool Features
- Gunite
- Heated
- In Ground
- Lighting
- Outside Bath Access
- Self Cleaning
Property Type
- Residential
Roof
- Tile
School Elementary
- Dr. Phillips Elem
Sewer
- Public Sewer
Tax Year
- 2024
Township
- 23
Utilities
- Cable Available
- Electricity Connected
- Public
- Water Connected
View
- Water
Views
- 156
Water Source
- Public
Year Built
- 1997
Zoning Code
- R-1AA
Listing Data ©2025 Greater Fort Lauderdale REALTORS®
Listings provided courtesy of The Hernando County Association of Realtors MLS.
Listing Data ©2025 REALTOR® Association of Citrus County
Listing Data ©2025 Royal Palm Coast Realtor® Association
The information provided by this website is for the personal, non-commercial use of consumers and may not be used for any purpose other than to identify prospective properties consumers may be interested in purchasing.Display of MLS data is usually deemed reliable but is NOT guaranteed accurate.
Datafeed Last updated on June 14, 2025 @ 12:00 am
©2006-2025 brokerIDXsites.com - https://brokerIDXsites.com
