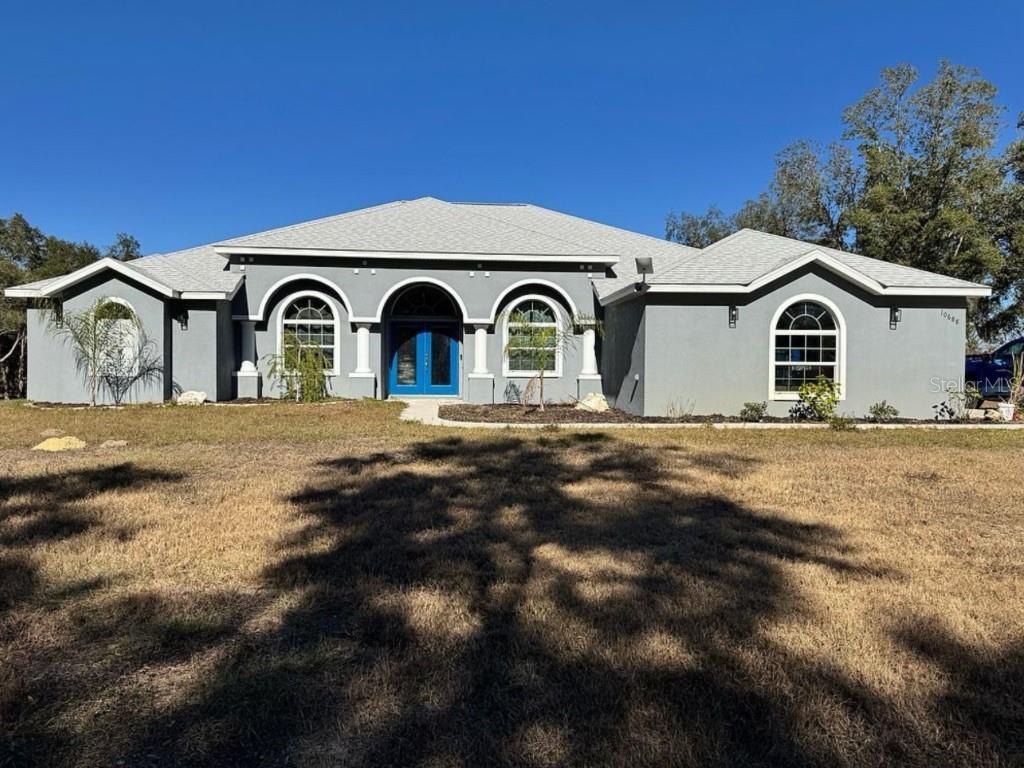Share this property:
Contact Tyler Fergerson
Schedule A Showing
Request more information
- Home
- Property Search
- Search results
- 10688 129th Terrace Road, DUNNELLON, FL 34432
Property Photos










































- MLS#: O6283822 ( Residential )
- Street Address: 10688 129th Terrace Road
- Viewed: 69
- Price: $850,000
- Price sqft: $223
- Waterfront: No
- Year Built: 2023
- Bldg sqft: 3816
- Bedrooms: 4
- Total Baths: 2
- Full Baths: 2
- Garage / Parking Spaces: 2
- Days On Market: 110
- Additional Information
- Geolocation: 29.0683 / -82.3347
- County: MARION
- City: DUNNELLON
- Zipcode: 34432
- Subdivision: Rolling Hills Un 2a
- Elementary School: Dunnellon
- Middle School: Dunnellon
- High School: Dunnellon
- Provided by: BEST HOMES, LLC.
- Contact: Evelyn Otero
- 305-879-3707

- DMCA Notice
-
Description**Modern Luxury on 4.67 Acres in Dunnellon!** Welcome to this stunning **2023 built modern home** nestled on **4.67 acres** of serene land, offering both space and sophistication. Perfect for farming, agriculture, horses etc. Featuring **four bedrooms and two baths**, this home seamlessly blends contemporary design with smart technology for the ultimate in convenience and style. Inside, you'll find **granite countertops**, **luxury vinyl plank flooring**, and high end finishes throughout. The state of the art **Bluetooth controlled appliances** make daily living effortless, while a custom made door leads you to a beautiful **lanai**, perfect for enjoying the Florida sunshine. One of the standout features is the **additional power line**, separate from the main home, ideal for **charging an RV or powering a future shed**. This home has had only one owner and is in pristine condition, offering a rare opportunity to own a modern retreat in **Dunnellon, an area on the rise!** Dont miss your chance to experience luxury, privacy, and convenience all in one. Schedule your private showing today!
All
Similar
Features
Appliances
- Dishwasher
- Disposal
- Dryer
- Microwave
- Range
- Refrigerator
- Washer
- Whole House R.O. System
Home Owners Association Fee
- 0.00
Carport Spaces
- 0.00
Close Date
- 0000-00-00
Cooling
- Central Air
Country
- US
Covered Spaces
- 0.00
Exterior Features
- Other
Fencing
- Wood
Flooring
- Carpet
- Granite
- Luxury Vinyl
Garage Spaces
- 2.00
Heating
- Electric
High School
- Dunnellon High School
Insurance Expense
- 0.00
Interior Features
- Ceiling Fans(s)
- Eat-in Kitchen
- High Ceilings
- Vaulted Ceiling(s)
- Walk-In Closet(s)
Legal Description
- SEC 29 TWP 16 RGE 20 SW 1/4 OF NW 1/4 OF NW 1/4 OF SW 1/4 EXC N 131.73 FT & NW 1/4 OF SW 1/4 OF NW 1/4 OF SW 1/4 TOGETHER WITH AN ESMT FOR INGRESS & EGRESS OVER & ACROSS LOT 13 BLOCK 1 OF ROLLING HILLS UNIT 2-A AS RECORDED IN PLAT BOOK T PAGES 39 - 4 2 & BEING FURTHER DESC AS FOLLOWS: BEGIN AT THE SELY COR OF SAID LOT 13 BLOCK 1 SAID POINT ALSO BEING ON THE SWLY ROW LINE OF SW 129TH TERRACE RD TH S 67-05-55 W 354.21 FT TO THE SE COR OF THE ABOVE MENTIONED NW 1/4 OF THE SW 1/4 OF THE NW 1/4 OF TH E SW 1/4 OF SAID SEC 29 TH N 00-16-47 W & THE E LINE OF SAID NW 1/4 OF THE SW 1/4 OF THE NW 1/4 OF THE SW 1/4 OF SAID SEC 29 SAID LINE ALSO BEING THE W LINE OF THE SLY PORTION OF SAID LOT 13 A DISTANCE OF 43.33 FT TH N 67-05-55 E 332.05 FT TO AN
Levels
- One
Living Area
- 2841.00
Lot Features
- Farm
- Pasture
Middle School
- Dunnellon Middle School
Area Major
- 34432 - Dunnellon
Net Operating Income
- 0.00
Occupant Type
- Owner
Open Parking Spaces
- 0.00
Other Expense
- 0.00
Parcel Number
- 35300-092-00
Property Type
- Residential
Roof
- Shingle
School Elementary
- Dunnellon Elementary School
Sewer
- Septic Tank
Tax Year
- 2024
Township
- 16S
Utilities
- Electricity Available
- Electricity Connected
- Water Available
- Water Connected
Views
- 69
Virtual Tour Url
- https://www.propertypanorama.com/instaview/stellar/O6283822
Water Source
- Well
Year Built
- 2023
Zoning Code
- A1
Listing Data ©2025 Greater Fort Lauderdale REALTORS®
Listings provided courtesy of The Hernando County Association of Realtors MLS.
Listing Data ©2025 REALTOR® Association of Citrus County
Listing Data ©2025 Royal Palm Coast Realtor® Association
The information provided by this website is for the personal, non-commercial use of consumers and may not be used for any purpose other than to identify prospective properties consumers may be interested in purchasing.Display of MLS data is usually deemed reliable but is NOT guaranteed accurate.
Datafeed Last updated on June 15, 2025 @ 12:00 am
©2006-2025 brokerIDXsites.com - https://brokerIDXsites.com
