Share this property:
Contact Tyler Fergerson
Schedule A Showing
Request more information
- Home
- Property Search
- Search results
- 1215 Castleport Road, WINTER GARDEN, FL 34787
Property Photos
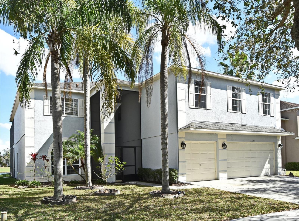

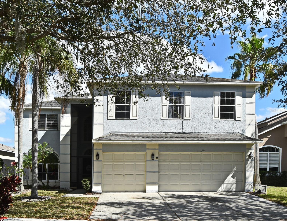
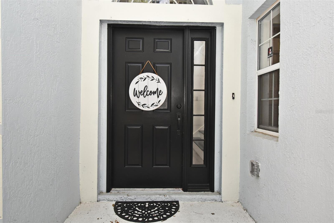
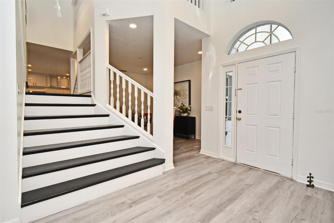
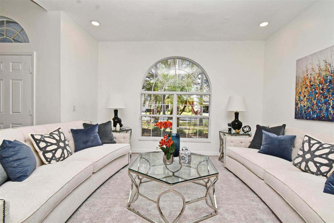
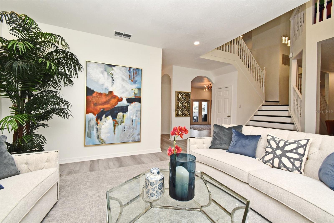
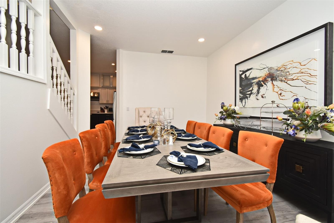
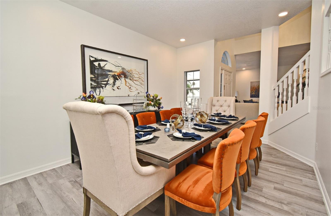
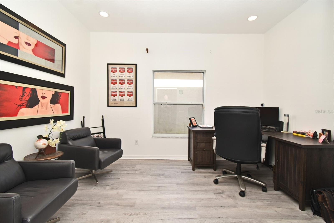
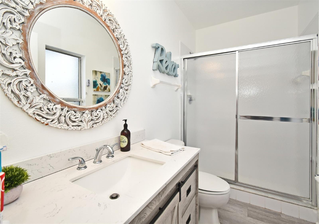
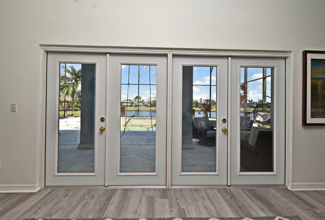
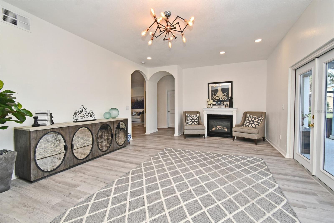
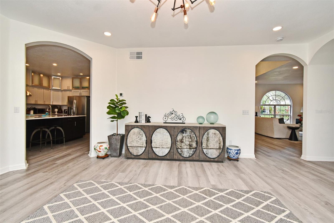
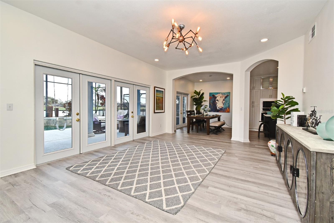
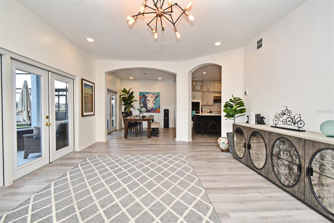
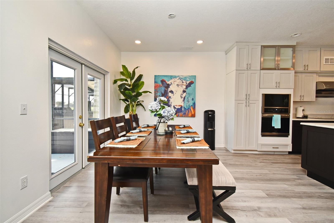
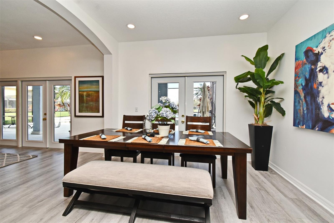
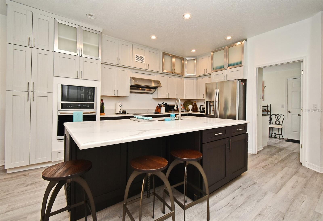
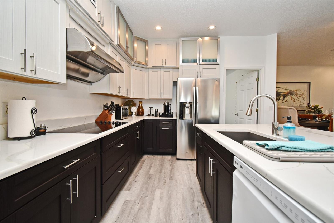
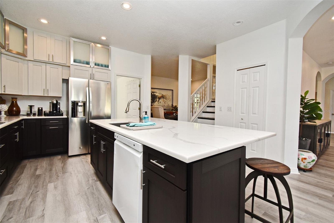
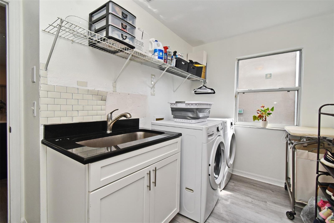
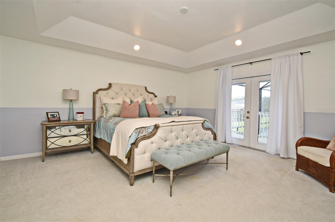
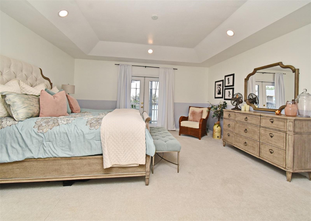
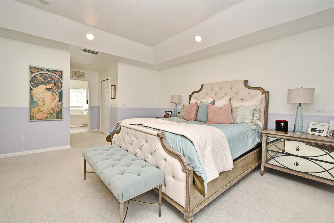
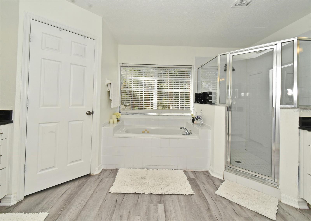
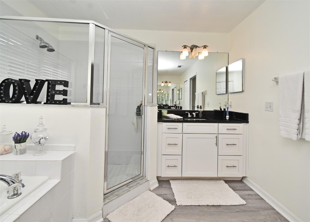
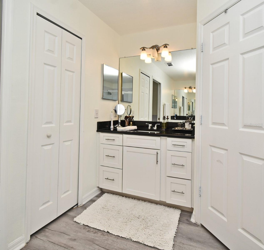
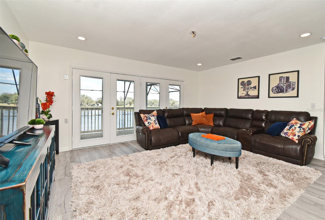
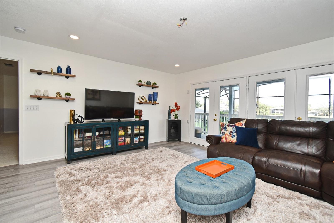
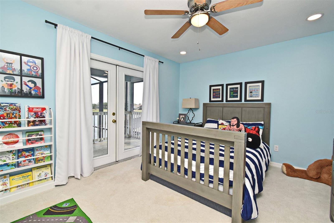
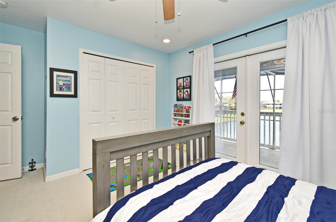
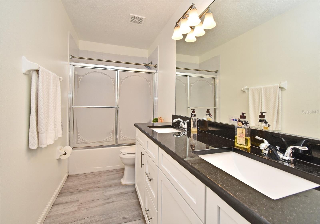
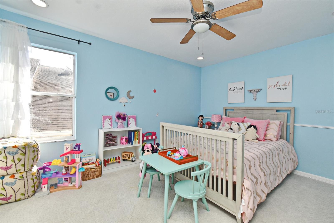
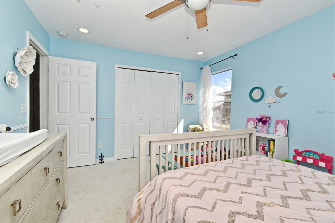
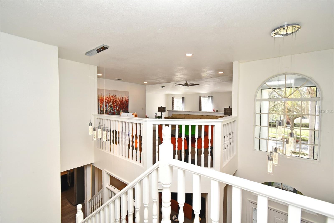
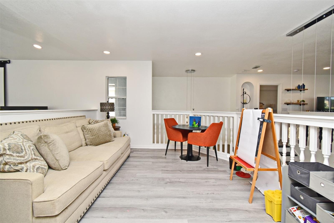
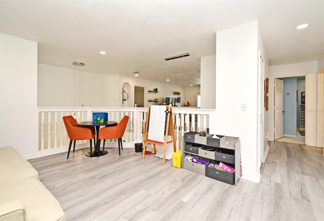
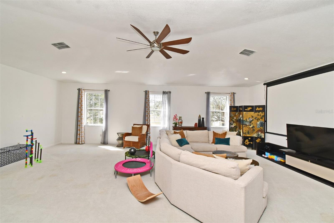
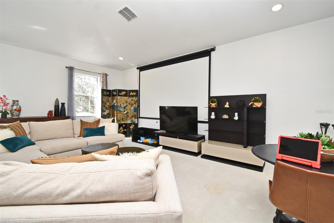
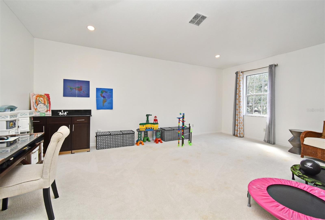
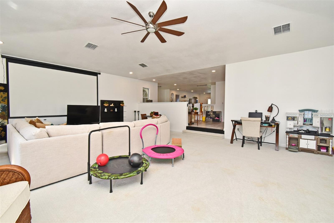
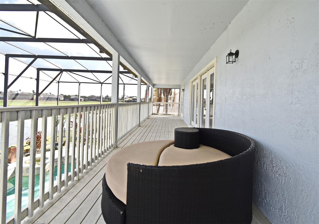
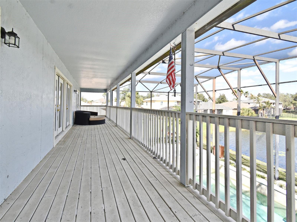
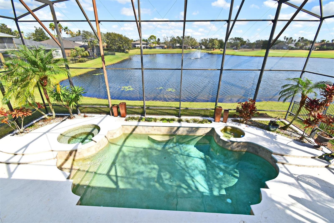
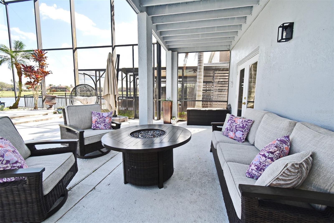
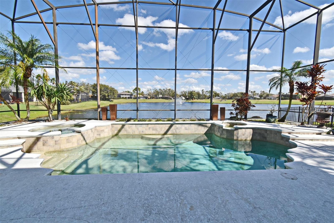
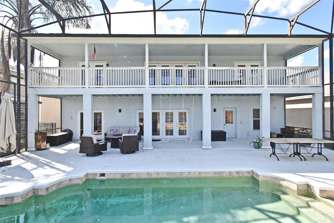
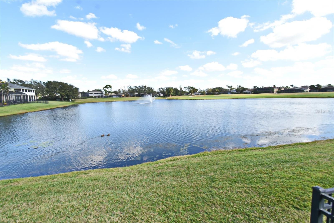
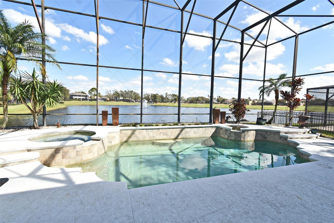
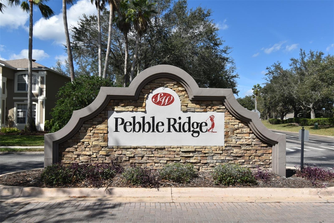
- MLS#: O6283549 ( Residential )
- Street Address: 1215 Castleport Road
- Viewed: 122
- Price: $849,000
- Price sqft: $158
- Waterfront: Yes
- Wateraccess: Yes
- Waterfront Type: Lake Front
- Year Built: 2001
- Bldg sqft: 5369
- Bedrooms: 4
- Total Baths: 3
- Full Baths: 3
- Garage / Parking Spaces: 3
- Days On Market: 55
- Additional Information
- Geolocation: 28.5219 / -81.6115
- County: ORANGE
- City: WINTER GARDEN
- Zipcode: 34787
- Subdivision: Stoneybrook West
- Elementary School: Whispering Oak Elem
- Middle School: SunRidge Middle
- High School: West Orange High
- Provided by: WAYPOINT REAL ESTATE GROUP INC
- Contact: James Tate, PA
- 407-566-8265

- DMCA Notice
-
DescriptionWelcome to 1215 Castleport Road, a beautiful 2 story single family home nestled in a sought after guard gated community that combines tranquility with sophistication. This spacious property features four bedrooms and three bathrooms, offering the perfect blend of comfort and style. As you step through the front door, you are greeted by the warmth of vinyl plank flooring that seamlessly flows throughout the main living areas, creating a cohesive and inviting atmosphere and the plush carpeting in the bedrooms offers a cozy retreat. The heart of the home features a spacious and functional kitchen, complete with an abundance of cabinets to satisfy all your storage needs. Create amazing dinners to be served in your separate dining room or enjoy the space offered by your eat in kitchen area. On the second floor, take advantage of the the large loft area plus a media room, allowing for a great movie theatre and flexible space. In addition, enjoy the comfort of your primary bedroom with an en suite bathroom offering your escape with the jetted tub, separate from the shower. Step outside to your private oasis where a screened in pool, with a brand new screen installed in 2024, awaits. The serene backdrop is ideal for relaxation or lively pool gatherings. The covered area and balcony overlooking the pool provide additional spaces for hosting friends or enjoying quiet moments while savoring the view of the tranquil lake behind the home, ensuring no rear neighbors disturb your peace. The home's functionality is further enhanced by the recently replaced A/C units in 2024 and a roof from 2019, offering peace of mind and comfort for years to come. Living in this community means having access to many amenities, including a clubhouse, a community pool, basketball courts, tennis courts, pickleball, skating rink and a playground. Plus, with its proximity to shopping, dining, and entertainment options, you'll never be far from what you need. 1215 Castleport Road is more than just a home; it's a lifestyle waiting to be embraced. Don't miss the opportunity to make this your personal oasis.
All
Similar
Features
Waterfront Description
- Lake Front
Appliances
- Cooktop
- Dishwasher
- Disposal
- Electric Water Heater
- Microwave
- Range Hood
- Refrigerator
Association Amenities
- Basketball Court
- Pickleball Court(s)
Home Owners Association Fee
- 718.25
Home Owners Association Fee Includes
- Cable TV
- Internet
Association Name
- Leland Management
Carport Spaces
- 0.00
Close Date
- 0000-00-00
Cooling
- Central Air
Country
- US
Covered Spaces
- 0.00
Exterior Features
- Balcony
- Irrigation System
- Sidewalk
Flooring
- Carpet
- Ceramic Tile
- Hardwood
Furnished
- Unfurnished
Garage Spaces
- 3.00
Heating
- Central
- Electric
High School
- West Orange High
Insurance Expense
- 0.00
Interior Features
- Ceiling Fans(s)
- Eat-in Kitchen
- High Ceilings
- Solid Wood Cabinets
- Stone Counters
- Walk-In Closet(s)
- Window Treatments
Legal Description
- STONEYBROOK WEST UNIT 1 44/134 LOT 49 BLK 2
Levels
- Two
Living Area
- 3864.00
Lot Features
- In County
- Near Golf Course
- Sidewalk
- Paved
Middle School
- SunRidge Middle
Area Major
- 34787 - Winter Garden/Oakland
Net Operating Income
- 0.00
Occupant Type
- Tenant
Open Parking Spaces
- 0.00
Other Expense
- 0.00
Parcel Number
- 04-23-27-8231-02-049
Parking Features
- Driveway
- Garage Door Opener
Pets Allowed
- Yes
Pool Features
- Deck
- Gunite
- In Ground
- Screen Enclosure
Property Type
- Residential
Roof
- Shingle
School Elementary
- Whispering Oak Elem
Sewer
- Public Sewer
Tax Year
- 2024
Township
- 22
Utilities
- BB/HS Internet Available
- Cable Connected
- Electricity Connected
- Public
- Sewer Connected
- Sprinkler Recycled
- Water Connected
View
- Pool
- Water
Views
- 122
Water Source
- Public
Year Built
- 2001
Zoning Code
- PUD
Listing Data ©2025 Greater Fort Lauderdale REALTORS®
Listings provided courtesy of The Hernando County Association of Realtors MLS.
Listing Data ©2025 REALTOR® Association of Citrus County
Listing Data ©2025 Royal Palm Coast Realtor® Association
The information provided by this website is for the personal, non-commercial use of consumers and may not be used for any purpose other than to identify prospective properties consumers may be interested in purchasing.Display of MLS data is usually deemed reliable but is NOT guaranteed accurate.
Datafeed Last updated on April 21, 2025 @ 12:00 am
©2006-2025 brokerIDXsites.com - https://brokerIDXsites.com
