Share this property:
Contact Tyler Fergerson
Schedule A Showing
Request more information
- Home
- Property Search
- Search results
- 395 Bearcreek Drive, BARTOW, FL 33830
Property Photos
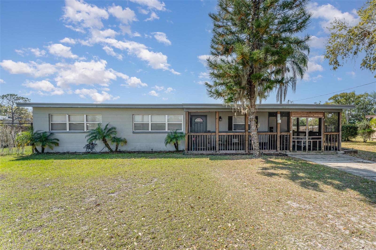

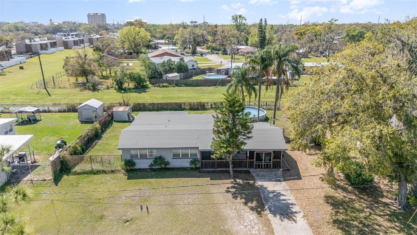
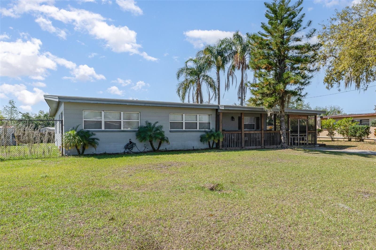
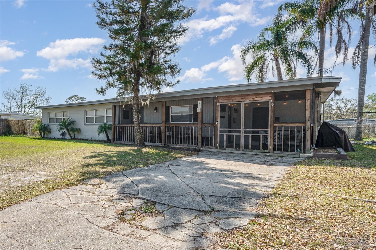
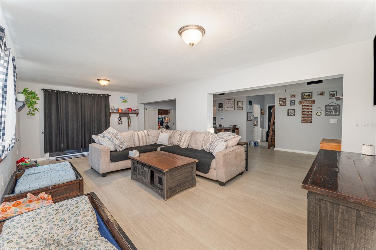
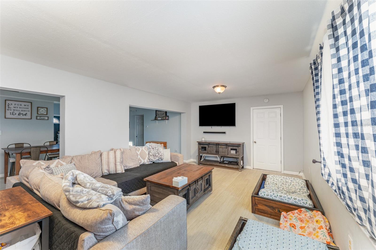
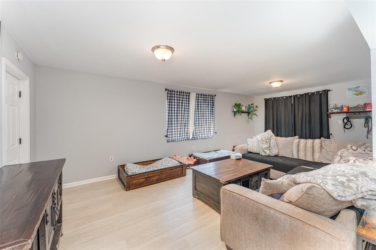
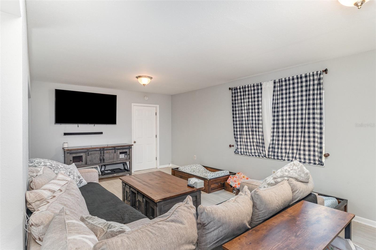
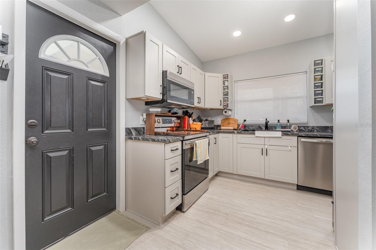
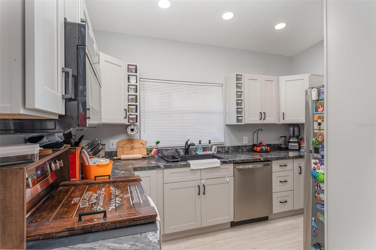
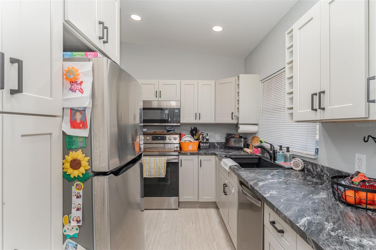
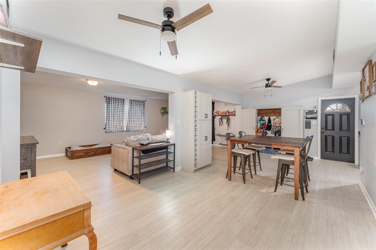
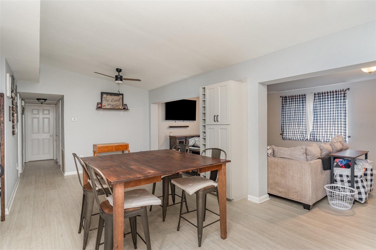
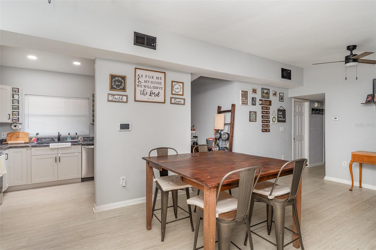
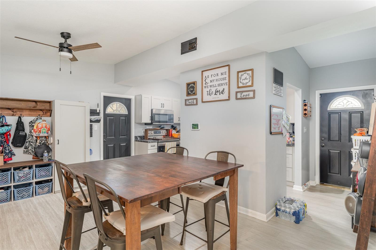
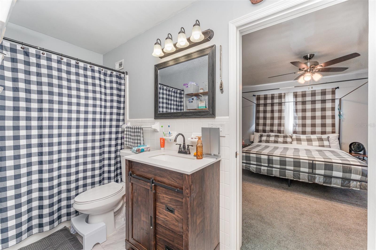
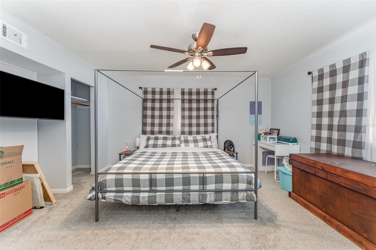
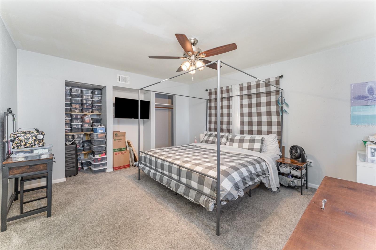
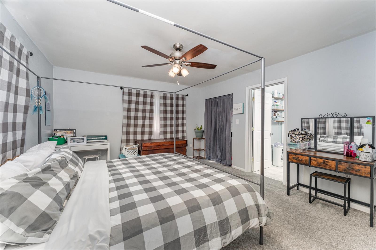
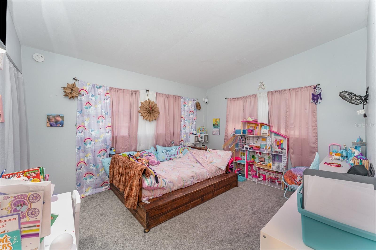
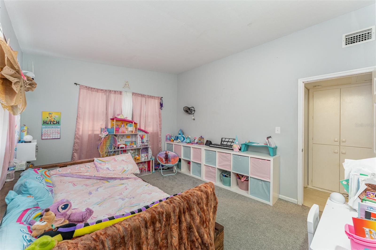
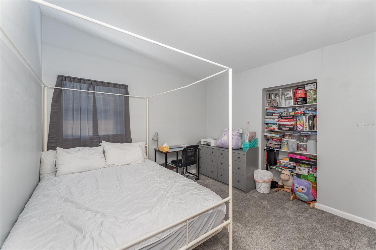
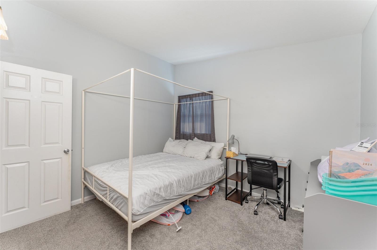
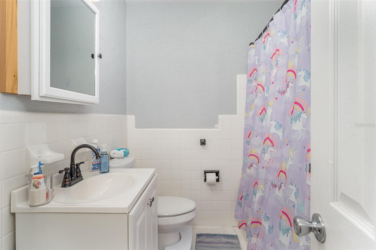
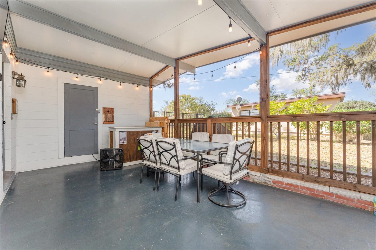
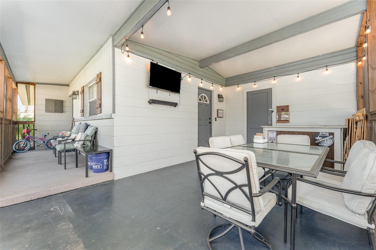
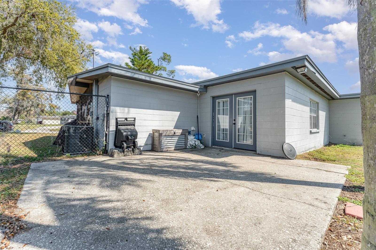
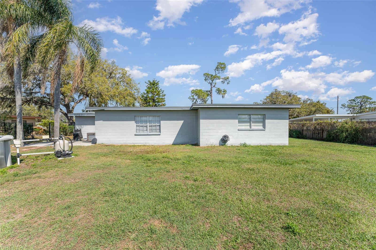
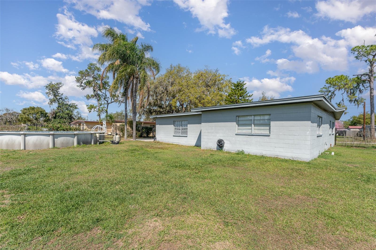
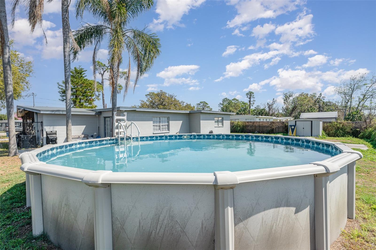
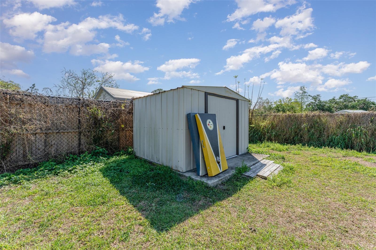
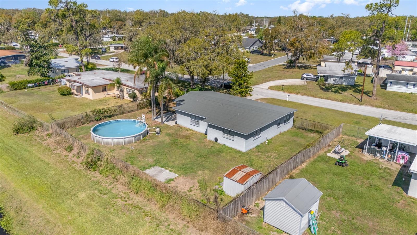
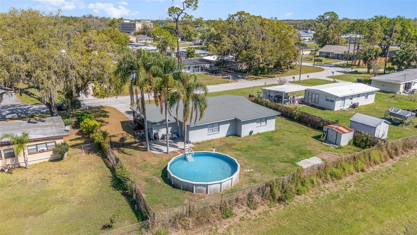
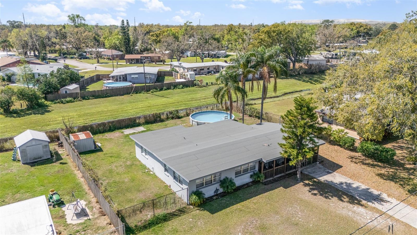
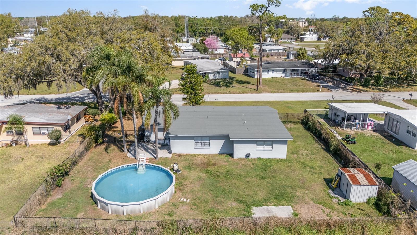
- MLS#: O6283498 ( Residential )
- Street Address: 395 Bearcreek Drive
- Viewed: 110
- Price: $319,000
- Price sqft: $150
- Waterfront: No
- Year Built: 1956
- Bldg sqft: 2124
- Bedrooms: 4
- Total Baths: 2
- Full Baths: 2
- Garage / Parking Spaces: 2
- Days On Market: 49
- Additional Information
- Geolocation: 27.907 / -81.8463
- County: POLK
- City: BARTOW
- Zipcode: 33830
- Subdivision: Richland Manor
- Elementary School: Bartow Elem Academy
- Middle School: Union Academy Magnet
- High School: Bartow High
- Provided by: MARK SPAIN REAL ESTATE
- Contact: Charles Watson
- 855-299-7653

- DMCA Notice
-
DescriptionWelcome to 395 Bearcreek Dr, a beautifully maintained 4 bedroom, 2 bathroom home offering 1,786 sq. ft. of comfortable living space in the heart of Bartow, Florida. Built in 1956, this home blends classic mid century charm with modern convenience. Situated on an expansive 11,909 sq. ft. lot, this property is perfect for those who love both indoor and outdoor living. Step into the backyard retreat, where youll find an above ground pool for cooling off on warm days, a screened in porch ideal for year round relaxation, and a backyard shed for additional storage. Constructed with durable masonry, this home features a functional carport for added convenience. Located in the serene Richland Manor subdivision, residents enjoy a peaceful neighborhood atmosphere while being just minutes from local shopping, dining, and major roadways. Take advantage of this opportunity to own a home that offers space, character, and outdoor enjoyment!
All
Similar
Features
Appliances
- Dishwasher
- Disposal
- Dryer
- Electric Water Heater
- Exhaust Fan
- Microwave
- Range
- Refrigerator
- Washer
Home Owners Association Fee
- 0.00
Carport Spaces
- 2.00
Close Date
- 0000-00-00
Cooling
- Central Air
Country
- US
Covered Spaces
- 0.00
Exterior Features
- Storage
Fencing
- Fenced
Flooring
- Luxury Vinyl
- Tile
Furnished
- Unfurnished
Garage Spaces
- 0.00
Heating
- Central
- Electric
High School
- Bartow High
Insurance Expense
- 0.00
Interior Features
- Ceiling Fans(s)
- Living Room/Dining Room Combo
- Primary Bedroom Main Floor
- Stone Counters
- Walk-In Closet(s)
Legal Description
- RICHLAND MANOR UNIT 1 PB 39 PG 43 BLK D LOT 9
Levels
- One
Living Area
- 1786.00
Middle School
- Union Academy Magnet
Area Major
- 33830 - Bartow
Net Operating Income
- 0.00
Occupant Type
- Owner
Open Parking Spaces
- 0.00
Other Expense
- 0.00
Parcel Number
- 25-30-06-385600-004090
Parking Features
- Covered
- Driveway
- Ground Level
Pool Features
- Above Ground
Property Condition
- Completed
Property Type
- Residential
Roof
- Shingle
School Elementary
- Bartow Elem Academy
Sewer
- Public Sewer
Style
- Ranch
Tax Year
- 2024
Township
- 30
Utilities
- BB/HS Internet Available
- Electricity Available
- Electricity Connected
- Public
- Sewer Available
- Sewer Connected
- Water Available
- Water Connected
Views
- 110
Water Source
- Public
Year Built
- 1956
Zoning Code
- R-1A
Listing Data ©2025 Greater Fort Lauderdale REALTORS®
Listings provided courtesy of The Hernando County Association of Realtors MLS.
Listing Data ©2025 REALTOR® Association of Citrus County
Listing Data ©2025 Royal Palm Coast Realtor® Association
The information provided by this website is for the personal, non-commercial use of consumers and may not be used for any purpose other than to identify prospective properties consumers may be interested in purchasing.Display of MLS data is usually deemed reliable but is NOT guaranteed accurate.
Datafeed Last updated on April 21, 2025 @ 12:00 am
©2006-2025 brokerIDXsites.com - https://brokerIDXsites.com
