Share this property:
Contact Tyler Fergerson
Schedule A Showing
Request more information
- Home
- Property Search
- Search results
- 716 Palm Circle Drive, PORT ORANGE, FL 32127
Property Photos
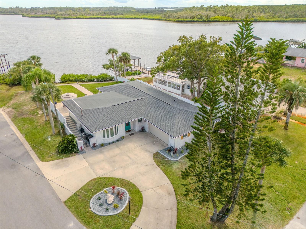

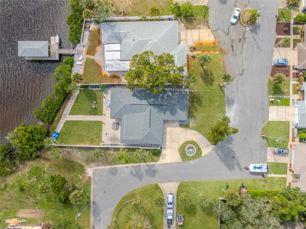
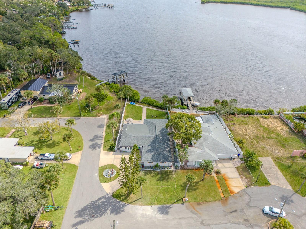
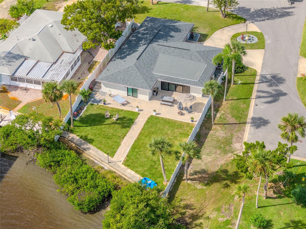
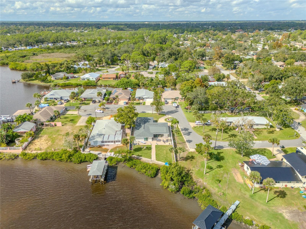
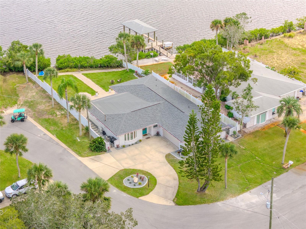
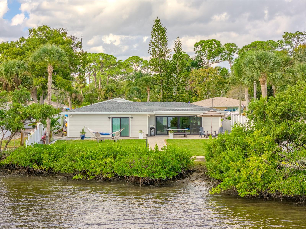
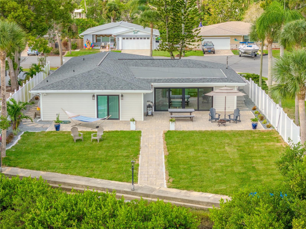
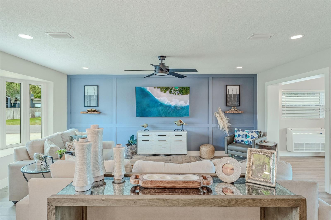
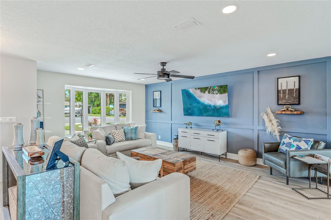
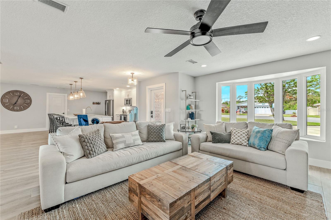
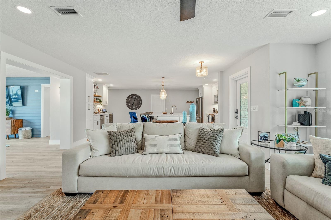
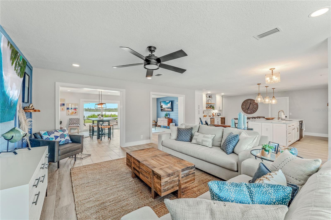
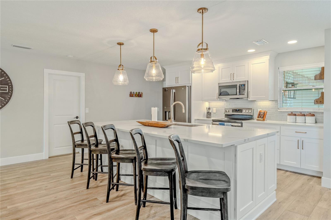
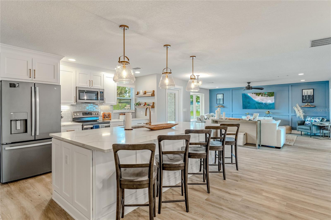
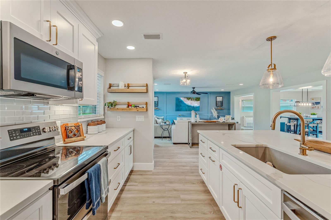
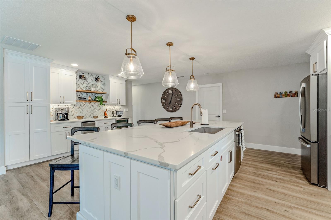
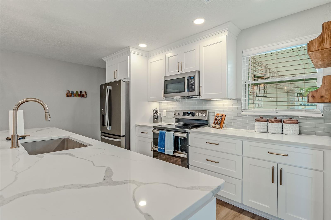
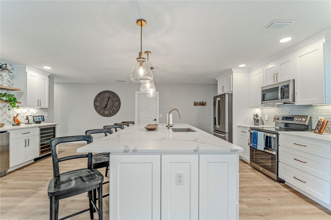
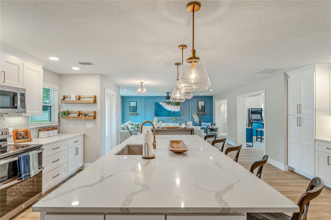
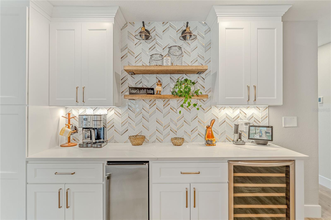
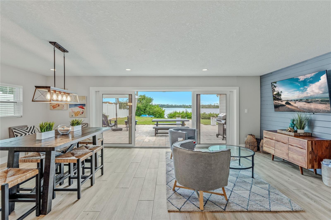
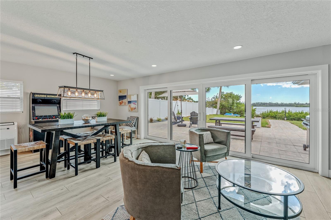
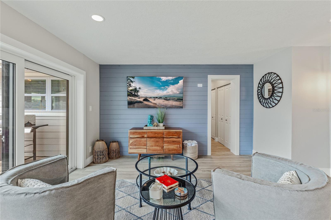
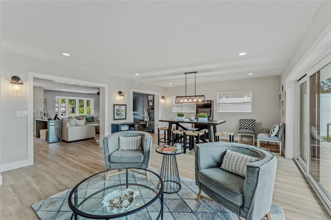
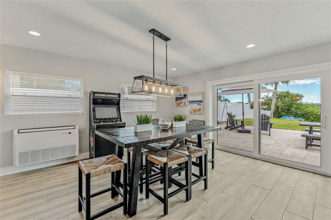
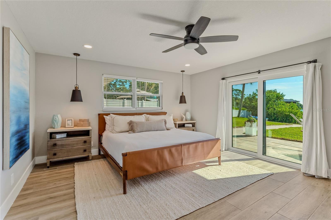
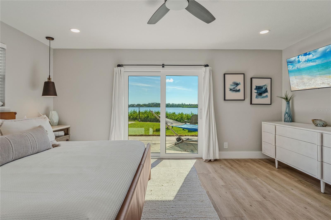
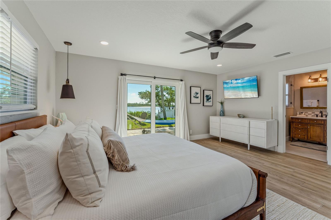
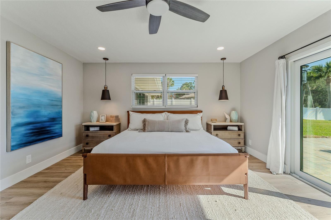
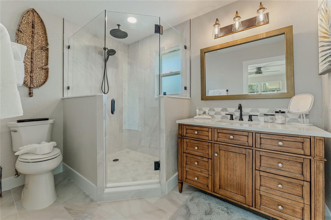
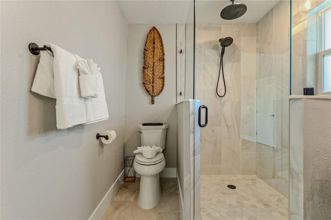
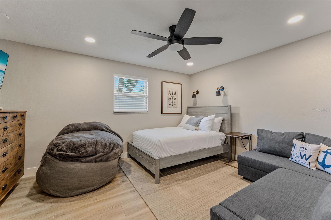

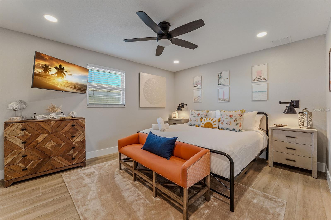
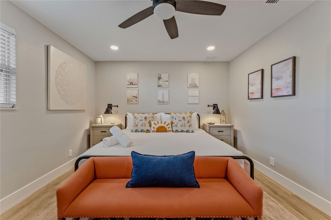
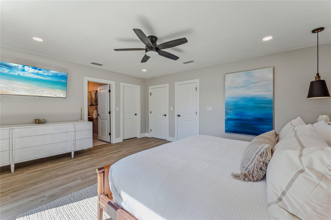
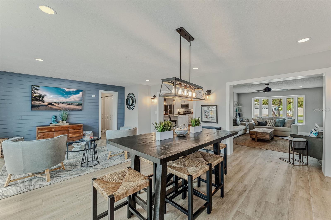
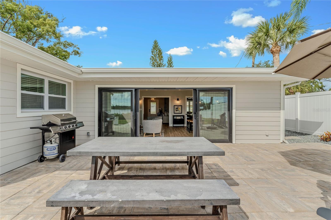
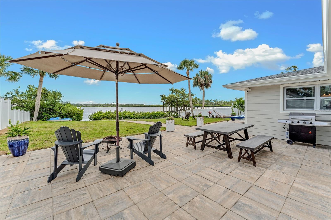
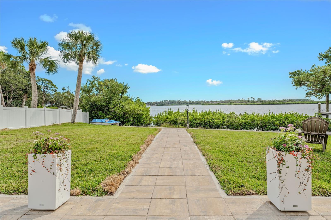
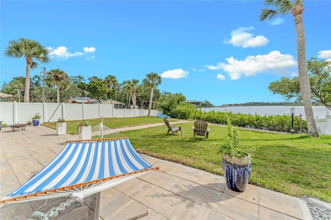

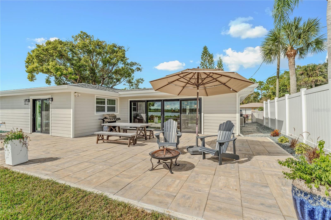
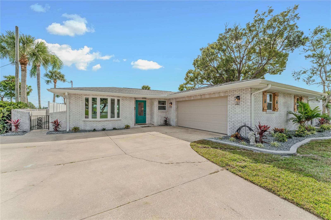
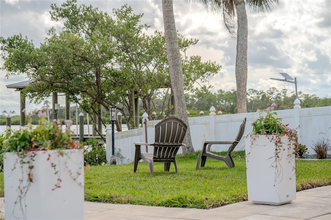
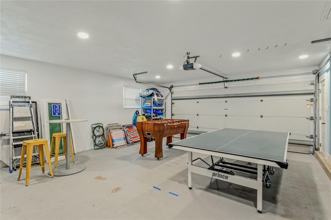
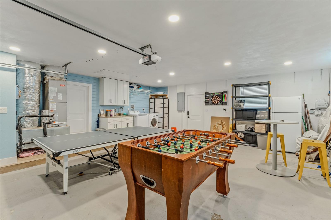
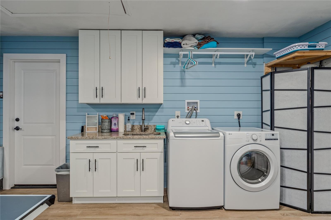

- MLS#: O6283322 ( Residential )
- Street Address: 716 Palm Circle Drive
- Viewed: 109
- Price: $599,716
- Price sqft: $226
- Waterfront: Yes
- Wateraccess: Yes
- Waterfront Type: Bay/Harbor,Intracoastal Waterway,River Front
- Year Built: 1971
- Bldg sqft: 2650
- Bedrooms: 3
- Total Baths: 2
- Full Baths: 2
- Garage / Parking Spaces: 2
- Days On Market: 57
- Additional Information
- Geolocation: 29.1071 / -80.9796
- County: VOLUSIA
- City: PORT ORANGE
- Zipcode: 32127
- Subdivision: Baywood Rep 02
- Elementary School: Port Orange Elem
- Middle School: River Springs Middle School
- High School: Spruce Creek High School
- Provided by: EXP REALTY LLC
- Contact: Todd Schroth, PA
- 407-641-2808

- DMCA Notice
-
DescriptionIndulge in the tranquility of coastal living with this enchanting property, boasting nearly 80 feet of bay frontage along the serene Rosebay. A gateway to coastal delights awaits you, inviting you to immerse yourself in expansive views, enjoy leisurely fishing and kayaking, and revel in the delightful company of dolphins and manateesjust a short boat ride away from the inlet and Disappearing Island. After a day spent on the water, find your oasis of calm on the hammock, gently swaying with the rhythm of the bay breeze on the spacious stone patio. The coastal charm seamlessly extends indoors, where a beautiful new bay window and sliders frame the scenery. Modern finishes, durable neutral porcelain tile, and custom light fixtures enhance the inviting atmosphere throughout the home. The heart of this tropical retreat lies in its open floor plan, anchored by a brand new kitchen featuring an entertainer's dream island. Discover the joy of cooking with all new appliances and an extended area dedicated to your wine and coffee pleasures, offering ample storage for your convenience. The owner's suite is a dream space, providing a captivating view of Rosebay, a walk in closet, a second storage closet, and an extended patio for those serene sunrise moments. Luxuriate in the upgraded master bath adorned with designer finishes. Two other generously sized bedrooms offer ample space and storage, complemented by a nearby delightful guest bath. This coastal haven is not only a retreat for the soul but also a practical investment with recent upgrades including a new roof, AC units, water heaters, appliances, windows, irrigation, and landscaping. Discover the allure of this home, nestled in a vibrant marine ecosystem right behind its walls, with delicious restaurants and pristine beaches just minutes away. Welcome to your new sanctuary by the sea!
All
Similar
Features
Waterfront Description
- Bay/Harbor
- Intracoastal Waterway
- River Front
Appliances
- Dishwasher
- Disposal
- Dryer
- Microwave
- Range
- Refrigerator
- Washer
- Wine Refrigerator
Home Owners Association Fee
- 0.00
Carport Spaces
- 0.00
Close Date
- 0000-00-00
Cooling
- Central Air
Country
- US
Covered Spaces
- 0.00
Exterior Features
- Lighting
- Rain Gutters
- Sidewalk
- Sliding Doors
Flooring
- Ceramic Tile
Garage Spaces
- 2.00
Heating
- Central
- Electric
High School
- Spruce Creek High School
Insurance Expense
- 0.00
Interior Features
- Built-in Features
- Ceiling Fans(s)
- Dry Bar
- Eat-in Kitchen
- Kitchen/Family Room Combo
- Living Room/Dining Room Combo
- Open Floorplan
- Solid Surface Counters
- Solid Wood Cabinets
- Thermostat
Legal Description
- LOT 1 & TRI IN LOT 2 BEING 3.46 FT ON E/L PER OR 1274 PG 0439 BAYWOOD REPLAT NO 2 MB 19 PG 203 PER OR 3840 PG 2903 PER OR 6384 PGS 2923-2924 PER OR 8117 PGS 2537-2538 PER OR 8159 PG 2849
Levels
- One
Living Area
- 2007.00
Middle School
- River Springs Middle School
Area Major
- 32127 - Port Orange/Ponce Inlet/Daytona Beach
Net Operating Income
- 0.00
Occupant Type
- Vacant
Open Parking Spaces
- 0.00
Other Expense
- 0.00
Parcel Number
- 40-16-33-04-00-0010
Parking Features
- Circular Driveway
- Driveway
- Garage Door Opener
Pets Allowed
- Yes
Property Type
- Residential
Roof
- Shingle
School Elementary
- Port Orange Elem
Sewer
- Public Sewer
Tax Year
- 2024
Township
- 16
Utilities
- Cable Available
- Electricity Connected
- Phone Available
- Sewer Connected
- Water Connected
Views
- 109
Virtual Tour Url
- https://www.zillow.com/view-imx/e5ba717e-18aa-42e5-b025-7cfe82574c28?setAttribution=mls&wl=true&initialViewType=pano&utm_source=dashboard
Water Source
- Public
Year Built
- 1971
Zoning Code
- RC
Listing Data ©2025 Greater Fort Lauderdale REALTORS®
Listings provided courtesy of The Hernando County Association of Realtors MLS.
Listing Data ©2025 REALTOR® Association of Citrus County
Listing Data ©2025 Royal Palm Coast Realtor® Association
The information provided by this website is for the personal, non-commercial use of consumers and may not be used for any purpose other than to identify prospective properties consumers may be interested in purchasing.Display of MLS data is usually deemed reliable but is NOT guaranteed accurate.
Datafeed Last updated on April 20, 2025 @ 12:00 am
©2006-2025 brokerIDXsites.com - https://brokerIDXsites.com
