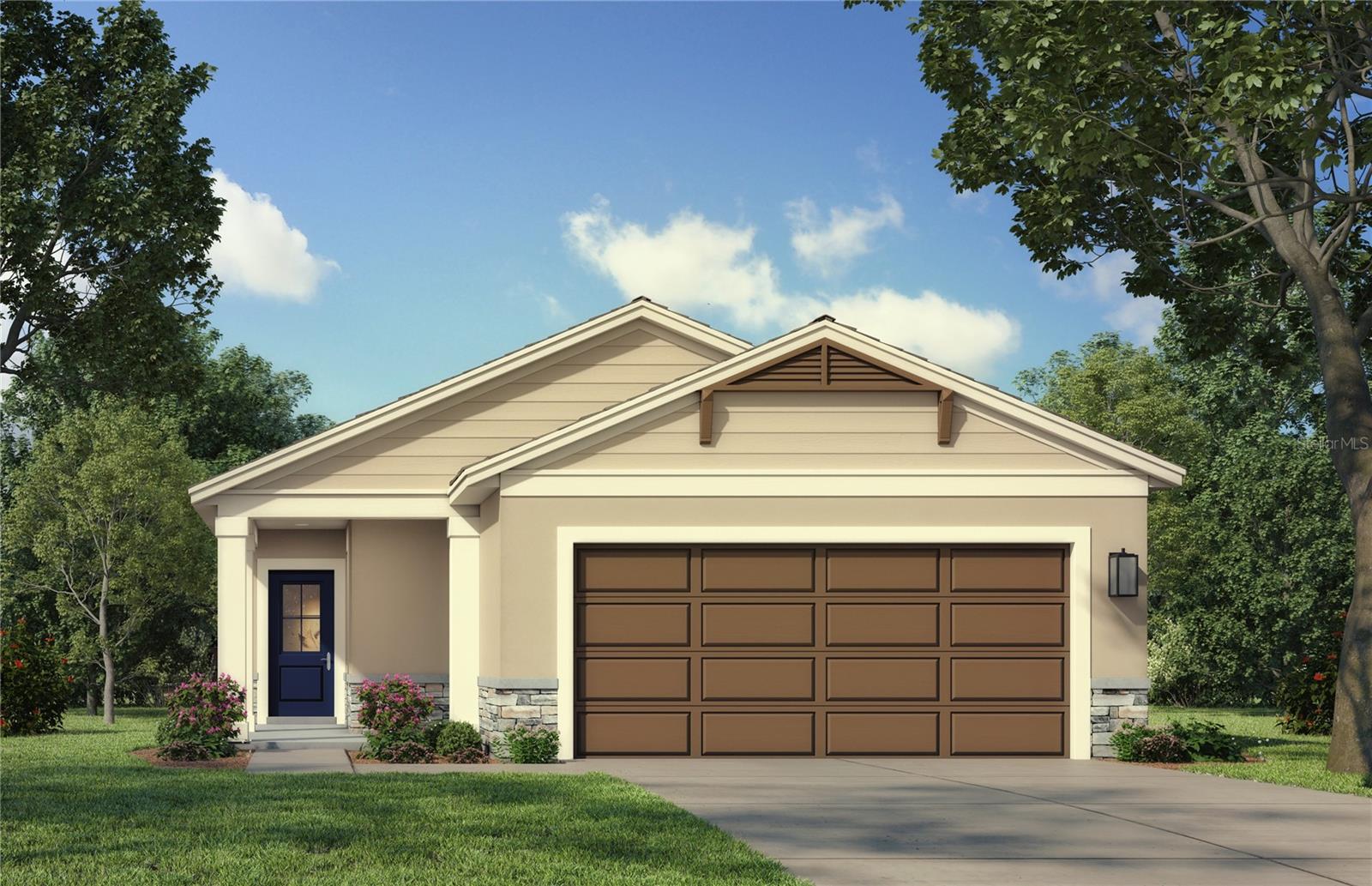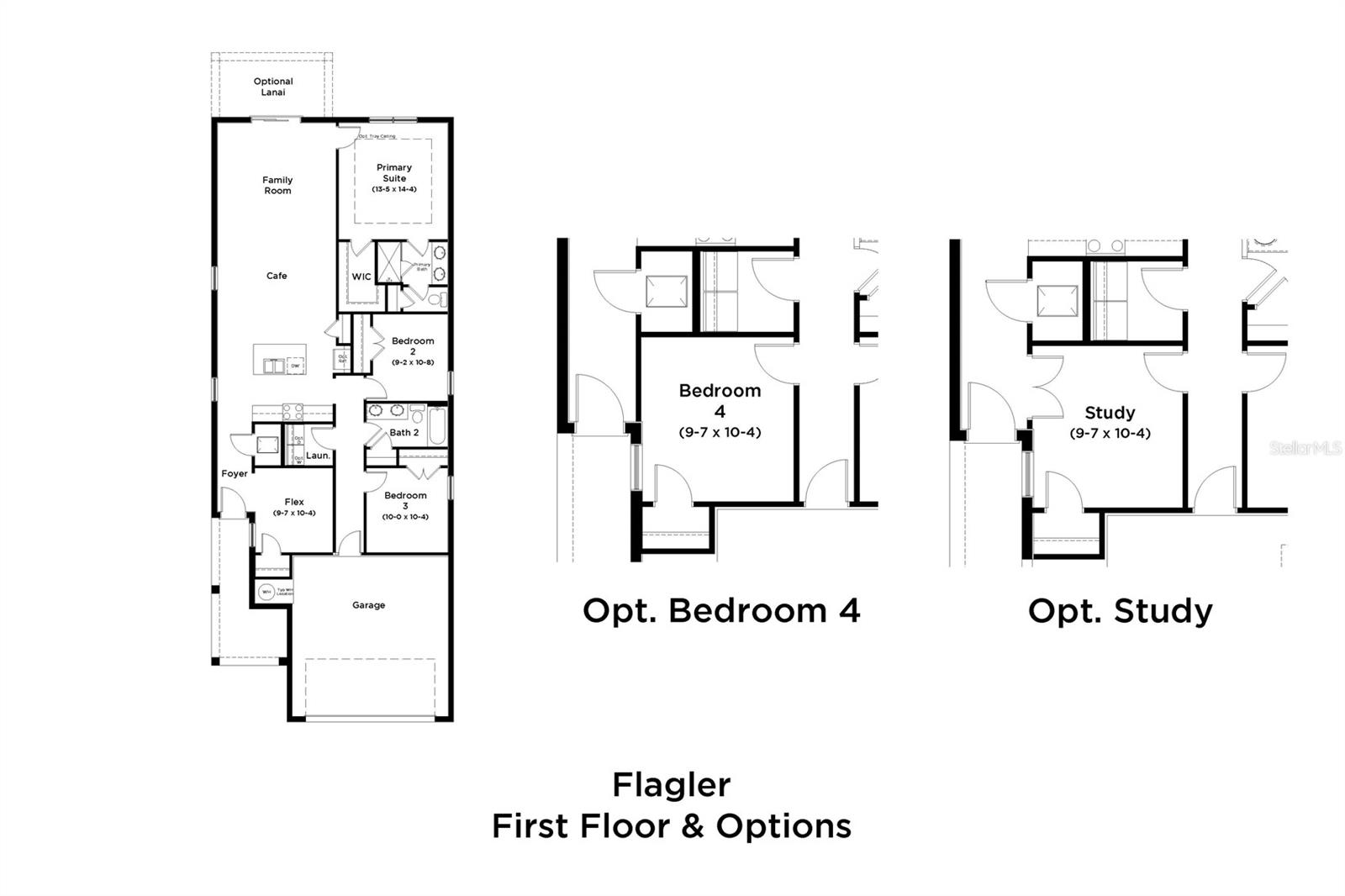Share this property:
Contact Tyler Fergerson
Schedule A Showing
Request more information
- Home
- Property Search
- Search results
- 3352 Cup Drive, LAKELAND, FL 33803
Property Photos























- MLS#: O6282029 ( Residential )
- Street Address: 3352 Cup Drive
- Viewed: 145
- Price: $443,090
- Price sqft: $203
- Waterfront: No
- Year Built: 2025
- Bldg sqft: 2184
- Bedrooms: 3
- Total Baths: 2
- Full Baths: 2
- Garage / Parking Spaces: 2
- Days On Market: 61
- Additional Information
- Geolocation: 28.0058 / -81.9867
- County: POLK
- City: LAKELAND
- Zipcode: 33803
- Subdivision: Grasslands West
- Elementary School: Dixieland Elem
- Middle School: Sleepy Hill Middle
- High School: Lakeland Senior High
- Provided by: DRB GROUP REALTY, LLC
- Contact: Adam Schott
- 407-270-2747

- DMCA Notice
-
DescriptionUnder Construction. Welcome to this beautifully upgraded 1 story ranch style home offering 1,624 sq ft of luxurious living space. Featuring 3 spacious bedrooms, 2 bathrooms, and a 2 car garage, this home is designed for comfort and style. Inside, enjoy the beauty of upgraded tile flooring throughout the main living areas, with plush carpeting in the bedrooms. Both bathrooms boast stunning upgraded tile showers, adding a touch of elegance to your daily routine. The kitchen is a chefs dream, complete with pristine quartz countertops that extend throughout the home, combining beauty with function. Step outside to the lanai and take in the breathtaking views of the golf course and serene pond perfect for relaxing or entertaining. This home offers a perfect blend of luxury, comfort, and natural beauty.
All
Similar
Features
Appliances
- Convection Oven
- Dishwasher
- Disposal
- Electric Water Heater
- Ice Maker
- Microwave
- Range
- Refrigerator
Association Amenities
- Clubhouse
- Pool
Home Owners Association Fee
- 281.42
Home Owners Association Fee Includes
- Cable TV
- Pool
- Internet
- Maintenance Grounds
- Other
- Private Road
Association Name
- Highland Community Management
Association Phone
- 863-940-2683
Builder Model
- Flagler
Builder Name
- DRB Group
Carport Spaces
- 0.00
Close Date
- 0000-00-00
Cooling
- Central Air
Country
- US
Covered Spaces
- 0.00
Exterior Features
- Irrigation System
- Rain Gutters
- Sliding Doors
Flooring
- Carpet
- Tile
Garage Spaces
- 2.00
Green Energy Efficient
- Appliances
- HVAC
- Insulation
- Lighting
- Thermostat
- Windows
Heating
- Heat Pump
High School
- Lakeland Senior High
Insurance Expense
- 0.00
Interior Features
- Smart Home
- Stone Counters
- Tray Ceiling(s)
Legal Description
- GRASSLANDS WEST PB 192 PGS 5-9 LOT 19
Levels
- One
Living Area
- 1624.00
Lot Features
- Cleared
- In County
- Near Golf Course
- On Golf Course
- Paved
- Private
Middle School
- Sleepy Hill Middle
Area Major
- 33803 - Lakeland
Net Operating Income
- 0.00
New Construction Yes / No
- Yes
Occupant Type
- Owner
Open Parking Spaces
- 0.00
Other Expense
- 0.00
Parcel Number
- 23-28-35-138192-000190
Parking Features
- Driveway
- Garage Door Opener
- Off Street
Pets Allowed
- Yes
Pool Features
- Above Ground
Possession
- Close Of Escrow
Property Condition
- Under Construction
Property Type
- Residential
Roof
- Other
School Elementary
- Dixieland Elem
Sewer
- Public Sewer
Style
- Ranch
Tax Year
- 2024
Township
- 28
Utilities
- BB/HS Internet Available
- Electricity Connected
- Public
- Sewer Connected
- Underground Utilities
- Water Connected
View
- Golf Course
- Water
Views
- 145
Virtual Tour Url
- https://www.propertypanorama.com/instaview/stellar/O6282029
Water Source
- Public
Year Built
- 2025
Zoning Code
- PUD
Listing Data ©2025 Greater Fort Lauderdale REALTORS®
Listings provided courtesy of The Hernando County Association of Realtors MLS.
Listing Data ©2025 REALTOR® Association of Citrus County
Listing Data ©2025 Royal Palm Coast Realtor® Association
The information provided by this website is for the personal, non-commercial use of consumers and may not be used for any purpose other than to identify prospective properties consumers may be interested in purchasing.Display of MLS data is usually deemed reliable but is NOT guaranteed accurate.
Datafeed Last updated on April 21, 2025 @ 12:00 am
©2006-2025 brokerIDXsites.com - https://brokerIDXsites.com
